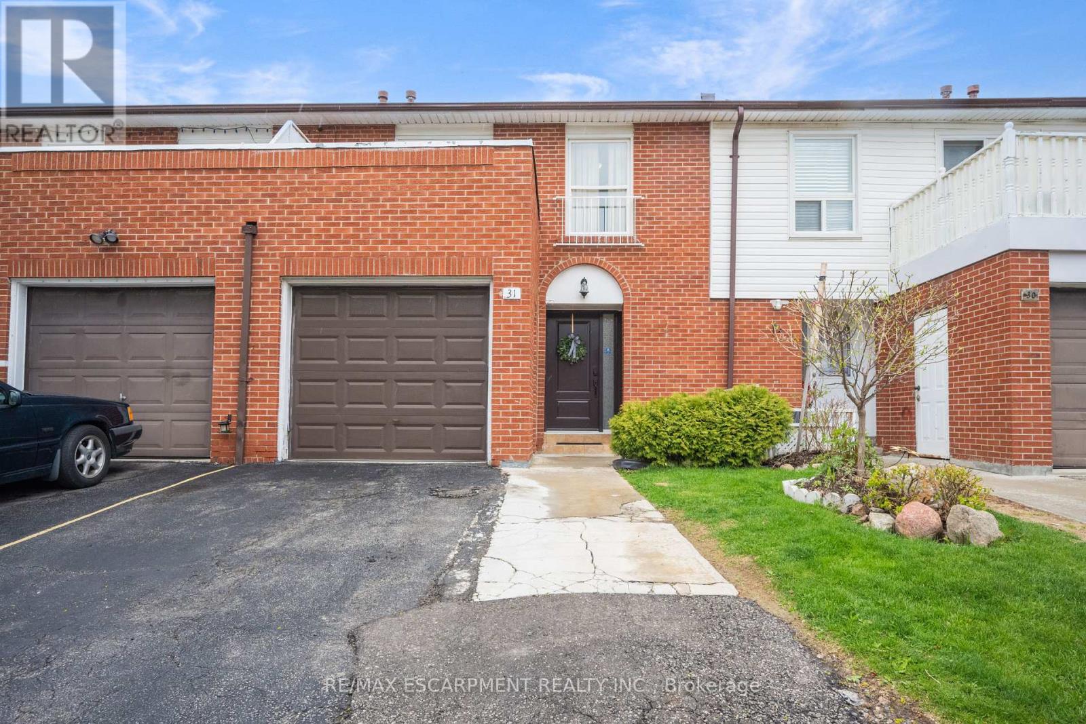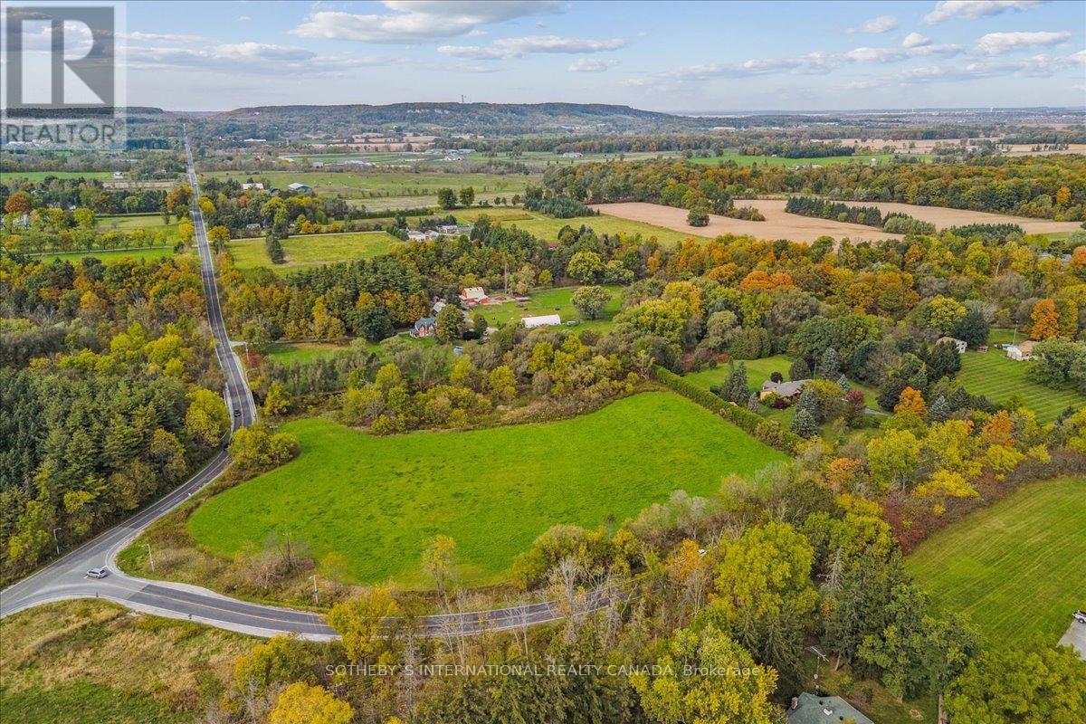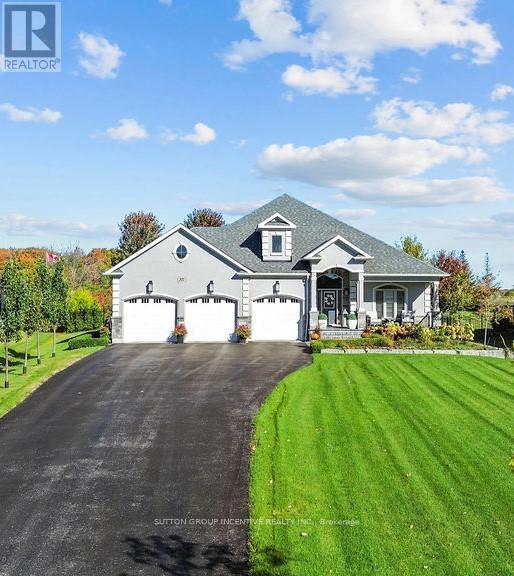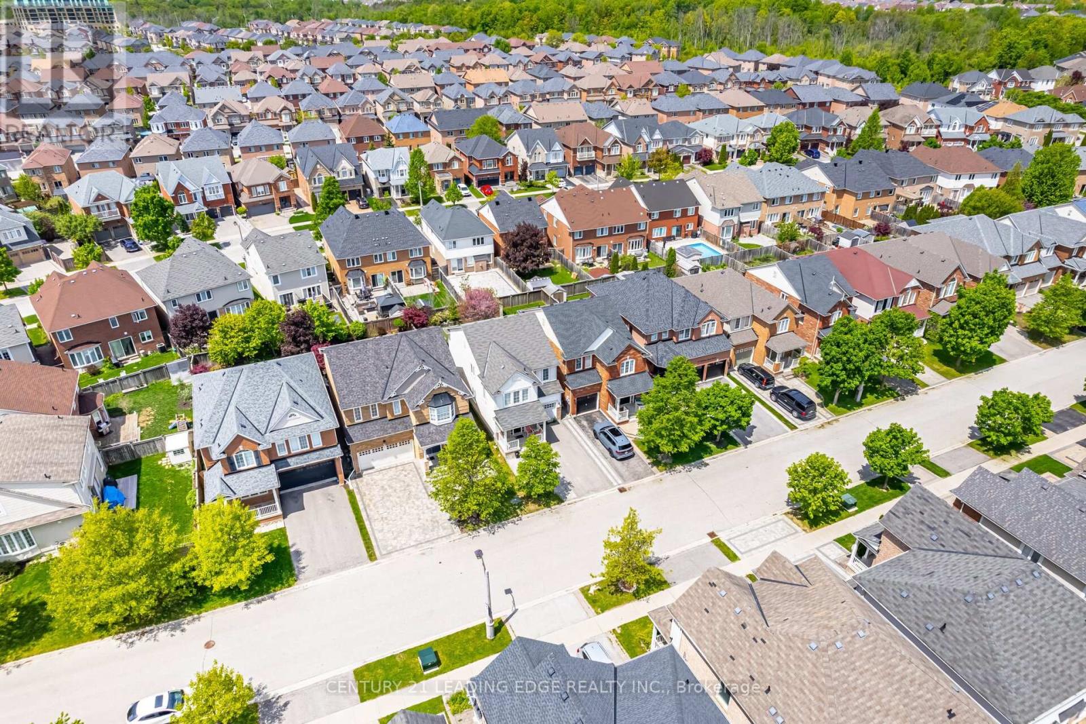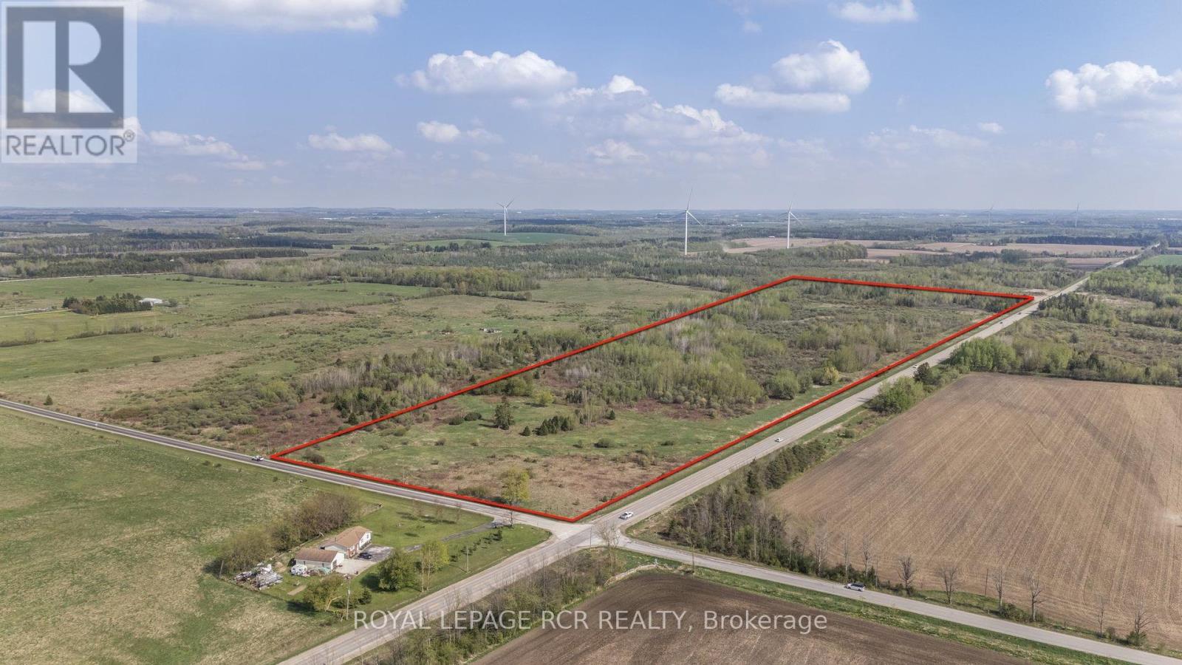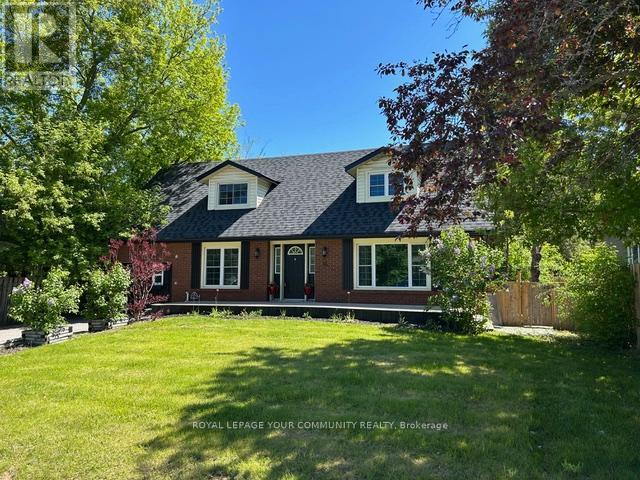5650 Haddon Hall Road
Mississauga, Ontario
In The Heart Of The Central Erin Mills Area, Walking Distance To Top Ranked High school John Fraser, Middlebury, Thomas Schools, Parks, Mall, Community Ctr, Credit Valley Hosp, Minutes To All Hwys, Fabulous 3 Bedroom 2 Story Detached House, Fully Renovated Basement With More Living And Working Spaces. Hardwood Flooring On The Main Floor, Full Appliance Kitchen, Large And Bright Master Bedroom, Upper Level 2 Full Baths Rooms, Laundry W/Sink, Quiet Backyard With Large Deck ** This is a linked property.** (id:60365)
31 - 3430 Brandon Gate Drive
Mississauga, Ontario
Welcome to 3430 Brandon Gate Drive Unit 31, located in a family friendly neighbourhood, primed for those seeking both comfort and convenience. This beautifully updated 4-bedroom, 3-bathroom condo townhome blends modern style with a cozy, family friendly feel - ideal for families, first time buyers or investors. The spacious layout features a renovated kitchen with sleek, contemporary finishes, perfect for both everyday living and entertaining. Off the kitchen you will find your L-shaped living space that seamlessly blends your living and dining room areas. Sliding glass doors off the living room will lead you out into your private, full-fenced backyard. Upstairs, all four well appointed bedrooms are conveniently located, including a comfortable primary bedroom with its own private 2-piece ensuite, plus an additional 4-piece bathroom to serve the rest of the family. A third bathroom is located on the main floor for added convenience. Downstairs the finished basement offers additional living space - perfect for a rec room, home office, gym or guest area - giving you flexibility to suit your lifestyle. With ample living space, thoughtful updates, and low maintenance condo living, this move-in-ready home is a rare find. Don't miss your chance to step into comfort and value in one perfect package! (id:60365)
9 Walkers Line
Burlington, Ontario
Welcome to 9 Walkers Line, Burlington, Ontario! At the North-East Corner of Walkers Line & Britannia Road, this rare 5.6-acre creekfront property offers a premium building opportunity. This exceptional parcel boasts over 490 feet of frontage on Bronte Creek, creating a picturesque and tranquil backdrop for your future vision. Property Highlights: 5.6 Acres of prime level land offering extensive space for building, over 490 Feet of Bronte Creek frontage with stunning views and direct access to nature, ideal site for a custom estate home or nature-inspired retreat. Set in a wonderful Burlington location, this unique parcel presents a rare opportunity to own a premium building lot of exceptional size and character, with the added distinction of being right on Bronte Creek. *Important: Property falls under the NEC Development Control Act. Buyers must conduct their own due diligence with the NEC, Halton Conservation, and The City of Burlington regarding land use and building permits. (id:60365)
Basement - 59 Davis Road
Aurora, Ontario
A beautiful and spacious 2-bedroom basement apartment is now available in the heart of Aurora! Perfect for a quiet, clean tenant seeking comfort and convenience in a peaceful setting. Features: Fully renovated modern finishes, new flooring, and fresh paint. 2 bright bedrooms with closets Open-concept kitchen with new appliances Full bathroom with updated fixtures Private entrance for your convenience Laundry,2 parking space included Located in a desirable Aurora neighborhood, close to: Public transit and GO Station Grocery stores, restaurants, and parks Excellent schools and community centers tenant pays %30 Utilities, Internet included, Move in Ready (id:60365)
153 Margaret Street
Essa, Ontario
Don't miss this opportunity to move into this brand new, custom built Modern Farmhouse that is full of upgrades and thoughtfully designed with no detail spared. Set on an oversized 50x175 ft lot, it will feature a double car garage and quality modern finishes throughout. This bright 4- bedroom, 3-bathroom home offers an ideal layout for family living. The main floor showcases upgraded hardwood flooring, a private home office, powder room, a cozy fireplace, lots of natural light and a custom large kitchen. This Kitchen is complete with a large island, quartz countertops, and upgraded elegant shaker-style cabinetry with custom crown moulding that extends to the ceiling for a refined finish. A convenient pantry and spacious mudroom with garage and basement access complete the main level. Upstairs, all four bedrooms include walk-in closets, a conveniently located laundry room and shared bathroom. The primary bedroom showcases his and hers walk-in closets and a 4 pc ensuite. The bright unfinished walk-out basement features large windows and bathroom and kitchen rough-ins, providing endless potential for future living space with excess storage. Completion set for Fall 2025, there's still time to choose from the builder's selection of finishes to suit your personal style. Located in a quiet, family-friendly community close to parks, schools, and local amenities. This is your opportunity to make a truly custom home your own! (id:60365)
4 Meadow Vista Crescent
East Gwillimbury, Ontario
Come discover the beautiful Holland Landing community of Hillsborough! Nestled in quiet a crescent, this home has an unbeatable location overlooking one of the best views in the area! Quality-Built By Great Gulf Homes, this 4 bedroom home as a premium pie-shaped lot and an inspiring lower level with a walk out to a spectacular view. Rare wide open views of green space, park and pond make this home a unique find! Four spacious bedrooms, three bathrooms on second level; two ensuites, one semi ensuite. Primary bedroom overlooks backyard and has a large walk-in closet and luxe ensuite bath with stone counters, soaker tub and glass shower. Impressive 10' ceilings on main level AND basement! 9' ceilings second level. Gourmet modern kitchen with large centre island and high end appliances overlooks backyard. Kitchen has quick access to main floor laundry and a convenient path to garage inside entry. Trips to the lower level are quick and easy from the inside access of garage to a hidden staircase! Main staircase is wood with iron pickets. No carpet, just gorgeous hardwood floors and luxurious tiles throughout. Oversized dining and living room area welcomes you as you enter the large tiled foyer. Powder room, coat closet, all details accounted for. Two staircases to basement for ease and options! Easy access to schools, shopping and parks. Find all the conveniences closeby: Costco, Rona and more! Some photos are virtually staged to help with visualization. (id:60365)
327 Sunnybrae Avenue
Innisfil, Ontario
This Stunning Custom Builder Stucco/Stone Bungalow is situated on just over a half-acre private lot, offering a country feel while remaining close to city amenities. It boasts numerous upgrades from the builder and additional enhancements by the owners. Apx 5100 total square feet, finished top to bottom. The property features a gorgeous lot with a huge driveway accommodating 12+ cars (triple-wide at the garage). Inside, you'll find a 14' ceiling in the foyer, a front office/bedroom, a second bedroom, a main 4pc and a 2pc. Hardwood flooring extends throughout the main level, complemented by pot lights, O/S trim, crown molding, 9' doors, and transom windows, creating a bright yet cozy atmosphere. The large master at the rear includes a W/I and 5pc Ensuite with heated floors. The stunning great room offers an open concept design with vaulted ceilings and a floor-to-ceiling stone wood fireplace. The gourmet kitchen features a pantry, wine storage/cooler, B/I glass cupboards, an o/s island, and an o/s stainless steel fridge/freezer combo & gas stove. The DR provides a W/O to a 26x15 composite deck, 8-person hot tub, lighted stairs leading to a huge pattern concrete area-$40k, a custom shed -$25k and wrought iron fencing around the rear yard. The exterior is enhanced by mature trees and professional landscaping. The main floor also includes a laundry with a side door and a mudroom leading to a fully insulated garage with an epoxy floor and a gas heater. There is a separate staircase to the basement and a rear door. The gorgeous oak staircase leads to a spectacular Fin Basement with upgraded 9' ceilings, ideal for an in-law setup. It includes a huge R/R with a B/I projector and electric screen, a gas fpl, pot lights, and engineered hardwood t/out. There is a second kitchen with top-end appliances, two bedrooms with 4-piece ens (with heated floors), two exercise rooms (one could be a third bedroom), a utility room, a finished office, and a huge cold room. (id:60365)
5 Woltner Way N
Markham, Ontario
Prime Unionville Location! Beautiful 3 Bedroom, 3 Bathroom Home for Lease in the Highly Desirable Cachet Community. Well-Maintained and Move-In Ready with Functional Layout, Bright Open Concept Living/Dining Area, and Spacious Bedrooms. Master Bedroom Features a 4-Piece Ensuite and Walk-In Closet. Direct Access to Garage. Private Fenced Backyard Perfect for Relaxation or Entertaining.Conveniently Located Just Steps to T&T Supermarket, Restaurants, Shops, Parks, and Top-Ranked Schools. Easy Access to Hwy 404, Hwy 7, Public Transit, and All Amenities. Location is the Key Enjoy the Best of Unionville Living!Ideal for Families or Professionals Seeking Comfort and Convenience. (id:60365)
15 William Stark Road
Whitchurch-Stouffville, Ontario
Welcome to William Stark. This fabulous house boasts a renovated kitchen, large primary bedroom with a 4 piece ensuite bathroom. Hardwood floors throughout the second floor. Close to schools, shopping, transit and anything else you may desire. This stunning house also has a finished basement, new furnace in 2025 and the back yard is all turf grass no cutting required! Priced to Sell! (id:60365)
0 Concession 10
East Luther Grand Valley, Ontario
Opportunities like this don't come up too often. This 98.23 acre vacant property boasts 4,396.71 feet of frontage on Highway 25 and 1,980 feet of frontage on Concession 10/11 in Grand Valley with a mix of cleared land, bush and open meadows. The property is partially cleared and has a driveway off of Concession Rd. 10 ready for a possible future build. It is believed approx. 30 acres was farmed in the past. The perfect investment potential to build your dream home, farm or hold on to. The property is zoned agricultural with portions of the property zoned EP (See map attached). There is also a pond on the property. HST is included in the purchase price. *To get to the property enter 40236 Concession Road 10/11 into your GPS. The property these coordinates take you to is located directly across the street from this property that is for sale. Please see the map attached* (id:60365)
25 Victoria Road
Georgina, Ontario
Prime Location With All The Beauty Of Nature, Walking Distance To Convenience Store, Gas, And Eight Minutes To Shopping And Restaurants. Beautiful View Of Rolling River From The Rear Yard. This large Family Home Boasts Spacious Bedrooms, Large Eat-In Kitchen And Full Finished Basement. Newer Windows, Roof, Flooring, Paint, and Updated Baths. Oversized Front and Rear Decks With A Private Fenced yard And Excellent Workshop With Power And Heat. Fabulous Community Centre Across The Road With Ball Diamond. Tennis Court And New Children's Playground. This Gem Won't Last. (id:60365)
3207 - 60 Brian Harrison Way
Toronto, Ontario
2 Bedroom 2 Baths Corner Condo Unit in prime Scarborough location! Bright & Spacious open concept layout w/ Large Kitchen. Building Amenities include: Concierge, Indoor Pool, Exercise Room, Guest Suite, Media Room, Virtual Golf, Visitor Parking Etc. Convenient location Steps To Scarborough Town Center, Civic Center, Go Station, Ttc; Close To Hwy 401 and more! Must See! (id:60365)


