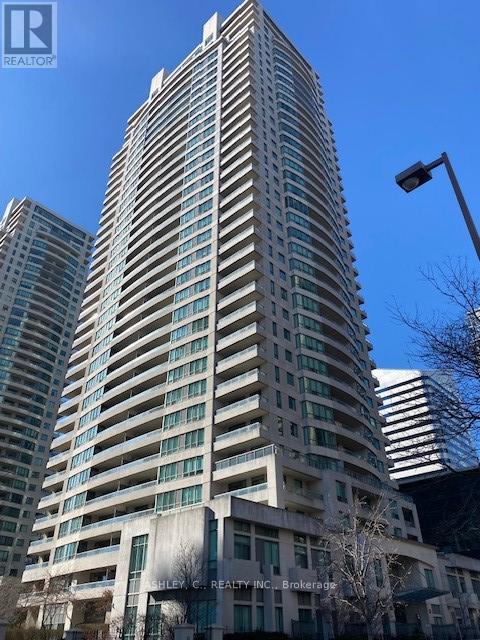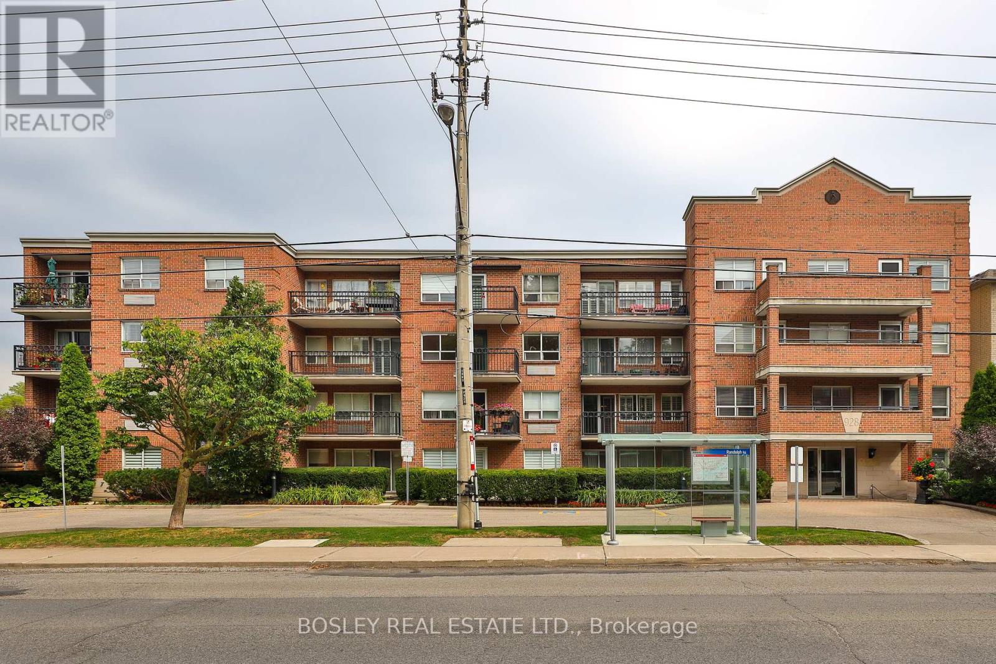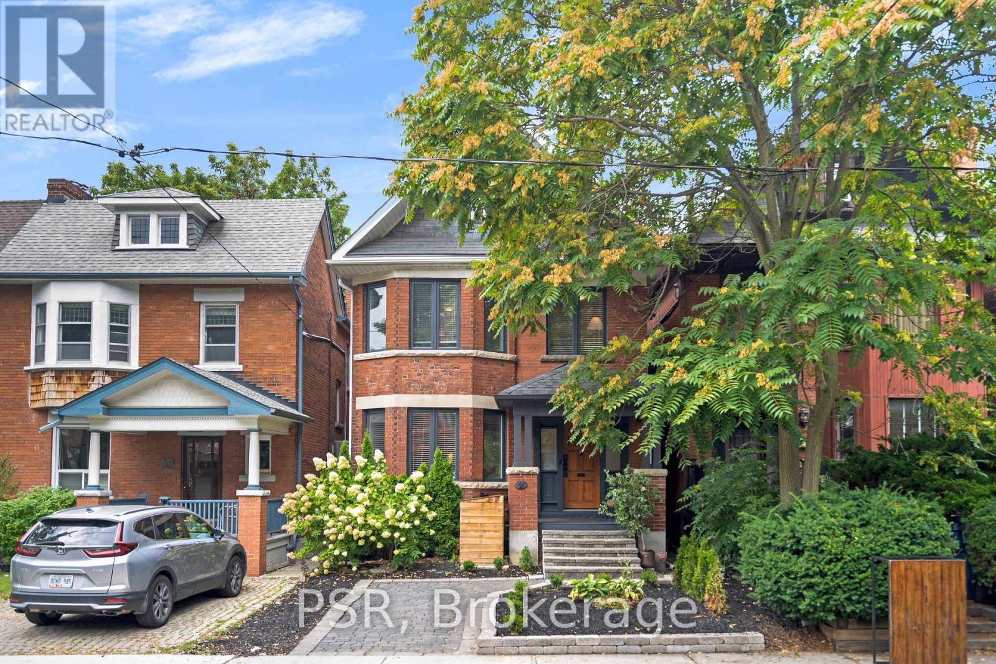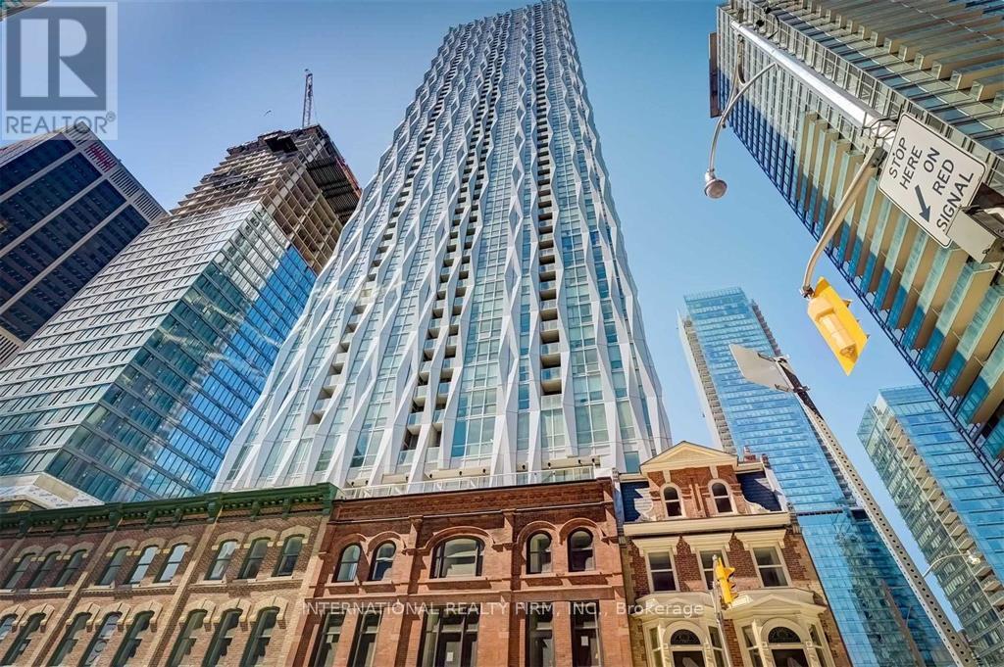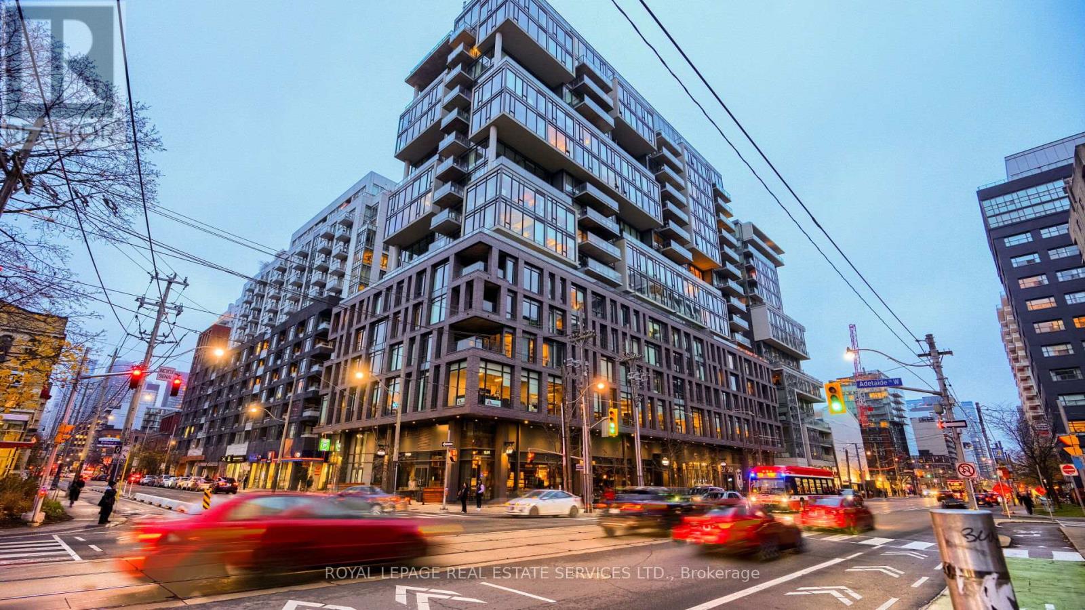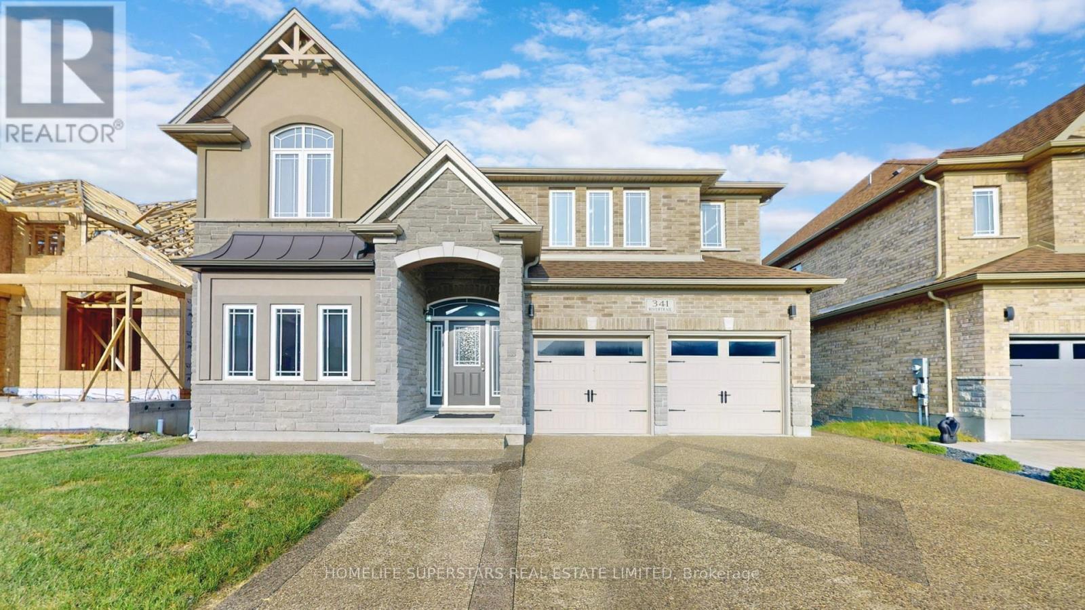1508 - 152 St. Patrick Street
Toronto, Ontario
Approx. 763 Sf (as per previous listing) spacious 1 Bedroom + Den unit w/ East views @ Artisan at University & Dundas. Walking distance to subway, U of T, TMU, Hospitals, AGO, Chinatown, Queen St shops, restaurants, Financial & Entertainment District. Building amenities include 24 Hr concierge, fitness room, party room & outdoor terraces. No Pets, No Smoking & Single Family Residence. (id:60365)
615 - 95 Prince Arthur Avenue
Toronto, Ontario
Welcome to 95 Prince Arthur The Dunhill in the heart of the Annex/Yorkville. One-bedroom + den/sunroom suite features a smart, functional layout. The kitchen comes with full-size appliances, including a dishwasher and breakfast bar, overlooking the spacious living/dining area. The oversized primary bedroom has a double closet, and the bright den, which is ideal for a home office. Additional highlights include in-unit laundry, central A/C, one underground parking space, and utilities (heat, hydro, water) are included. Residents enjoy a 24-hour concierge, a renovated rooftop patio with hot tub, BBQs and lounge areas, a party room, visitor parking, bike storage, and a landscaped private courtyard. An unbeatable location steps to St. George subway (Lines 1 & 2), U of T, Bloor Street shops, restaurants, cafes, the ROM, and nearby parks. Walk Score: 98 | Transit Score: 98 | Bike Score: 100. (id:60365)
1602 - 23 Hollywood Avenue E
Toronto, Ontario
Spacious Corner Unit nestled in the highly sought after North York neighborhood. Enjoy the vast private balcony. The unit includes 1 parking space, 1 locker & ample visitor parking. Recent renovations to the hallways, lobby & party room. Conveniently located steps away from major subway lines, shopping & restaurants, easy access to highways 401 & 404. 24 Hour Concierge, Gym, Indoor Pool, Bowling, Party Room, Movie Theatre, Library, Billiards Room, Conference Room, Card Room & Guest Suites. Maintenance fees cover all utilities! (id:60365)
306 - 928 Millwood Road
Toronto, Ontario
You will enjoy this spacious one bedroom unit offering comfort, privacy, and convenience in this much sought-after South Leaside low-rise condo building. Designed with mature residents in mind, this quiet, well-established building boasts a low turnover and a welcoming community. The unit has been painted throughout in 2025, it is carpet-free and filled with sunshine with it's southern exposure. And it's in excellent condition. The definition of Move-In Ready! A very large bedroom with room enough for a desk for an at home office or a lounge chaise for reading by the large window. A separate laundry room with organizational shelving and ample storage space. This unit boasts a separate large linen closet which is not always available in condos. The oversized open-concept living and dining area has a walk-out to the south facing balcony for tons of natural light throughout the unit. A renovated all-white kitchen boasts loads of countertop space & cupboards with an eat-in peninsula. TTC is at your door, the Leaside Curling Club & Memorial Gardens Pool is a walk away. Walk to shopping plazas with services & restaurants on Millwood. Loblaws is nearby on Redway Rd and Longos & Shoppers Drug Mart are at Leaside Village nearby too. The public library & Trace Manes Park are a few mins walk away. Walk to Bayview Ave for all kinds of service providers & a great selection of restaurants. And it's a short car ride to Costco on Overlea Blvd. This condo is ideal for mature, quiet individuals seeking a peaceful living environment while enjoying the vibrant community and convenience of South Leaside and all it has to offer. Includes parking & locker. Bell Fibe basic cable is included in the condo fees. Pet Policy: upto 2 domestic pets are allowed each under 30 lbs. This is a No Smoking building. And finally, this is an Estate Sale and as such is sold in "As Is" condition. (id:60365)
52 Churchill Avenue
Toronto, Ontario
Experience downtown living at its finest in this beautifully renovated 2nd and 3rd floor suite of a charming Victorian home. This spacious unit features 3 bedrooms, 2 full bathrooms, and a bright, open-concept layout that exudes character and comfort. The large kitchen is perfect for entertaining, complete with a center island and breakfast bar. Enjoy outdoor living with both front and back patios, with the back deck scheduled to be refurbished/replaced, offering ample space to relax or host guests. Additional features include central air conditioning and heating, parking, and select utilities included. Located just steps from the YMCA, Trinity Bellwoods Park, and College Street, you're also surrounded by some of the city's trendiest cafés, restaurants, and shops. This is truly a rare opportunity to enjoy stylish, spacious living in one of Toronto's most vibrant neighbourhoods. (id:60365)
96 Hilton Avenue
Toronto, Ontario
Welcome to this beautiful and updated family home in the prestigious Casa Loma neighbourhood. Blending classic Victorian charm with modern upgrades, this residence offers elegance, warmth, and convenience in one of Toronto's most sought-after communities. A tiled entryway with hall closet leads into a spacious living and dining area featuring dark hardwood floors, crown mouldings, chair rails, and wainscoting throughout. The living room includes a fireplace and large windows, seamlessly connected to the Victorian-inspired dining room with chandelier. The custom kitchen boasts granite countertops, built-in storage, a centre island with bar seating, and high-end appliances including a GE Profile fridge, Bosch dishwasher, GE electric stove/oven, and crown hood fan. A breakfast area with window and a walkout to the deck and private backyard complete this level. A convenient 2-piece bath and access to the basement are located off the central hallway. Upstairs features hardwood flooring and a primary suite with walk-in closet, a 6-piece ensuite surrounded by windows, and a walkout to a private deck. A second bedroom offers a fireplace, windows, and access to an adjoining room ideal for an office or sitting area. A 3-piece bathroom completes this level. The top floor, accessible via stairs with a charming skylight, includes two additional bedrooms with closets and windows, connected by a Jack-and-Jill 4-piece bathroom with skylight. The lower level features a side entrance, recreation room with windows, additional bedroom, 4-piece bathroom with laundry, storage areas (including under-stair storage), and utility room. Dark hardwood flooring adds warmth to the space. Situated steps from Casa Loma, local parks, playgrounds, shops, restaurants, and public transit, this home is perfect for families seeking a balance of heritage, comfort, and accessibility. (id:60365)
5409 - 1 Yorkville Avenue
Toronto, Ontario
Welcome to 1 Yorkville by Plaza Corp! Rare unobstructed exposure with open views from this stunning 2 Bed, 2 Bath, 950 sq.ft. suite + private balcony. Upgraded well beyond builder finishes with wide-plank wood floors, smooth ceilings, and an Italian-inspired kitchen with integrated appliances. Spacious layout with modern bathrooms and ensuite laundry.Enjoy resort-style amenities: indoor & outdoor pools, gym, games room, sauna, steam room, aqua spa, lounge, and party room. Steps to Yonge & Bloor, Yorkville shops, cafes, and fine dining. A truly refined residence in one of Torontos most sought-after neighbourhoods. (id:60365)
4905 - 252 Church Street
Toronto, Ontario
Well-designed 1Bedroom + Den suite offering unobstructed city views through floor-to-ceiling windows. This unit features wide-plank laminate flooring, a Juliette balcony, and an open-concept kitchen with granite countertops, built-in stainless steel appliances, and designer lighting. The den with a sliding door and a closet is ideal as a private office or a second room. Residents enjoy access to world-class amenities, including a state-of-the-art fitness centre, rooftop terrace, co-working and social lounges, and 24-hour concierge service. Situated in the heart of downtown Toronto, just steps from TMU, Dundas Subway Station, Eaton Centre, U of T, and nice dining places. (id:60365)
1301 - 111 Bathurst Street
Toronto, Ontario
Welcome to this stylish 1 bedroom condo in the heart of Toronto's vibrant Fashion District! Boasting a modern, open layout, this unit features soaring 9-foot exposed concrete ceilings, floor-to-ceiling windows, and a spacious balcony offering gas hookup for BBQ. The designer kitchen is equipped with stainless steel appliances (full size gas stove and full size dishwasher), quartz countertops, perfect for urban professionals. The bedroom includes a generous closet, while the contemporary bathroom with sleek finishes. Enjoy the convenience of in-suite laundry and locker storage. Located steps from transit, world-class dining, shopping, and entertainment, this building offers concierge services and an unbeatable urban lifestyle. Perfect for first-time buyers, downsizers, or savvy investors, this condo is your chance to own a piece of Toronto's most sought-after community. Don't miss out and schedule your showing today! *some photos are virtually staged (id:60365)
314 - 1 Leaside Park Drive
Toronto, Ontario
Comes Furnished! Bright South Facing 1 Bedroom Unit, Overlooking The Park & Skyline. Recently Updated Inside; Floor To Ceiling Windows, 9 Ft Ceilings, Granite Counters & New Flooring! Do Not Miss Out On This Great Unit. Close To Leaside Shops, Restaurants, Subway Station & DVP (id:60365)
113 Lord Seaton Road
Toronto, Ontario
Welcome to this Bright, Spacious & Thoughtfully Designed 5-Bedrm Home. Nestled on a generous 70x110 ft. lot in prestigious St. Andrew-Windfield's (Bayview/Yonge & York Mills) enclave. This beautifully maintained home offers over 4700sq. ft. of living space (including a finished lower level)& timeless charm throughout. Discover a centre foyer with beautiful Italian tile, lrg. living & dining rms & family rm/den/office (hardwood flrs.), main fl. 2 pc powder rm, hall closet, & 5 generously sized bedrms incl. a king-size, luxurious Primary Bedrm Suite, complete with walk-through area containing 2 lrg. walk-in closets, & a lrg. ensuite retreat. Quality craftsmanship in this home is evident in every detail. A grand curved staircase (solid oak & hardwood under carpeting) welcomes you to the 2nd level, where you'll find a lrg. warm landing area & upper hall (hardwood under carpeting), a spacious walk-in cedar closet, 5 pc bathrm with lrg. closet, window & bright lighting, & hardwood fl. throughout the spacious bedrms. The bright, open-concept kitchen is perfect for family meals featuring French doors to foyer, stained glass shutters, lrg. island, built-in desk area, ceiling pot lights & custom-made solid wood (inside&out) cabinets & drawers. A main fl. laundry rm with lrg. sink & double closet sits off the kitchen with side door entrance. Step out through the double sliding door to the private, garden & cedar tree-lined backyard oasis ideal for quiet relaxation or summer gatherings. The expansive finished lower level is complete with a lrg. rec. rm, custom-built wet bar, ceiling pot lights, real wood-burning fireplace (marble/wood surround), in addition to a cold rm (wine cellar/cantina), lrg. games rm, storage areas, utility rm & a 3 pc. bathrm with W/I shower. Surrounded by multi-million dollar homes & boasting great curb appeal, its conveniently located near Hwy 401, Transit, top-rated schools, shopping, place of worship, park, tennis courts, & a wide range of amenities. (id:60365)
341 Rivertrail Avenue
Kitchener, Ontario
Beautiful Elegant & most functional house in a great neighborhood. This dream home is in Kitchener's new subdivision with many amenities close by. This great 5-bedroom home has a rec room area on the second floor with 3 full washrooms with walk-in showers. The home offers over 3270 sq ft with a modern layout with 2 MBRs and an en-suite for your growing family. The unfinished basement has an open concept and big windows, a clear view of green pasture making your summer BB parties great. No home will be built at the back. The greenery at the back provides a sunny and welcoming environment like countryside living. Step into the modern open-concept layout with 9 ft ceilings on the main floor and an office room overlooking the front yard. The kitchen is a culinary masterpiece, featuring a custom island with upgraded countertops. breakfast bar, cabinets are 36 inches in size with butlers pantry, and walk-in pantry. The great room size is huge have big windows to overlook the ravine view. Enjoy gleaming Hardwood floors, and the large mudroom on the main floor has ample storage. The second level has 4 generous-sized bedrooms. The main primary bedroom has a walk-in closet with a nice en-suite bathroom, walk-in shower & double sink vanity. The unfinished basement, with a walkout view, awaits your finishing ideas, you may use your own projections. Exposed Aggregate concrete driveway Close to Schools, shopping, restaurants, recreational center, Waterloo Airport, Fairview Mall, Grand River, parks, pond, and walking trails. Waterloo University is just 15 km from this location. Major companies like Google and Blackberry have main offices. Nice location with quick access to major highways and go station. You are nearby cities that have big institutions in Waterloo, Cambridge, and Guelph. Located in a natural setting, Explorers Walk is suitable for the active family. surrounded by hiking trails, Chicopee Ski and Summer Resort, the outdoor activity possibilities are endless (id:60365)



