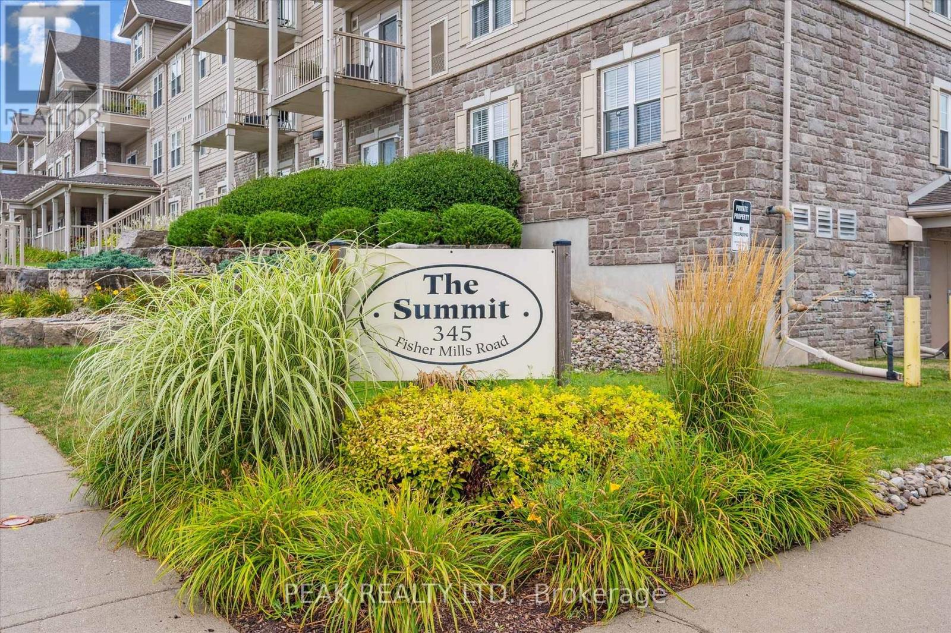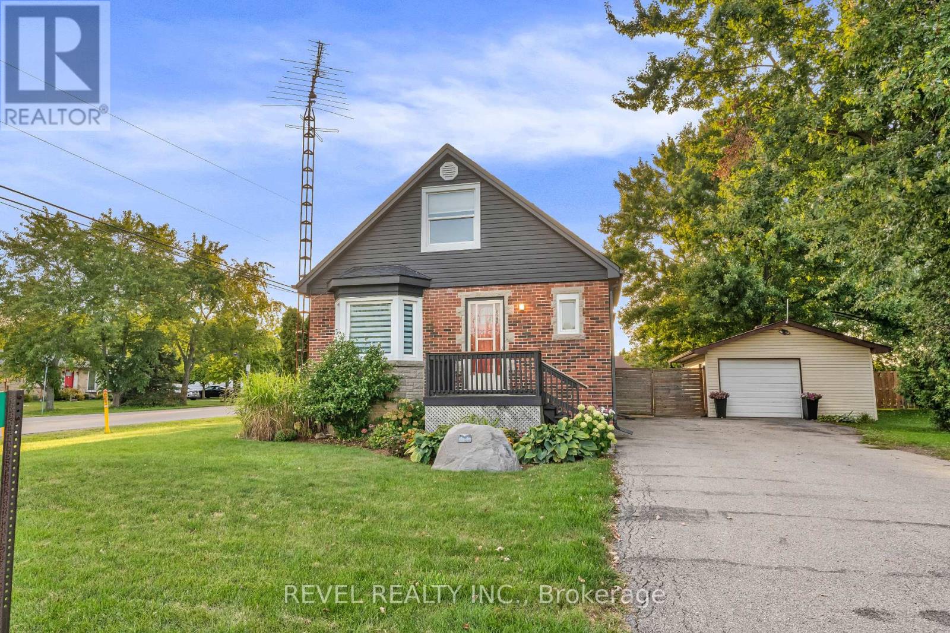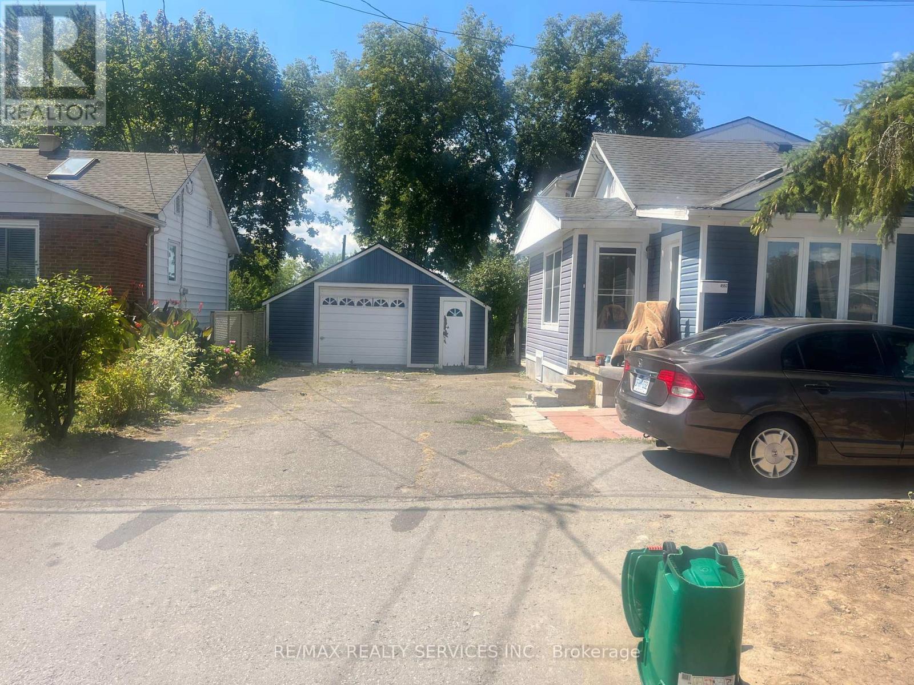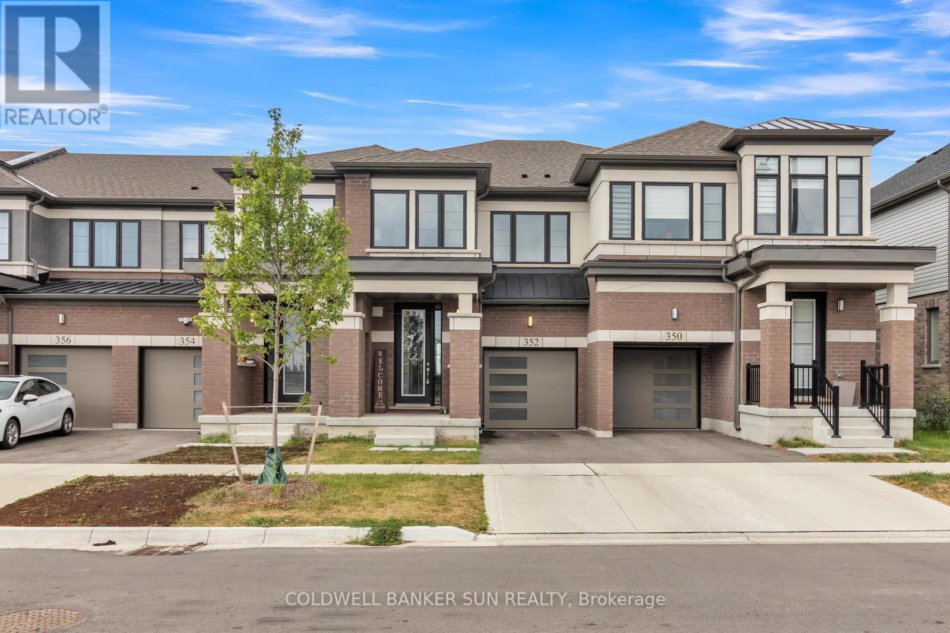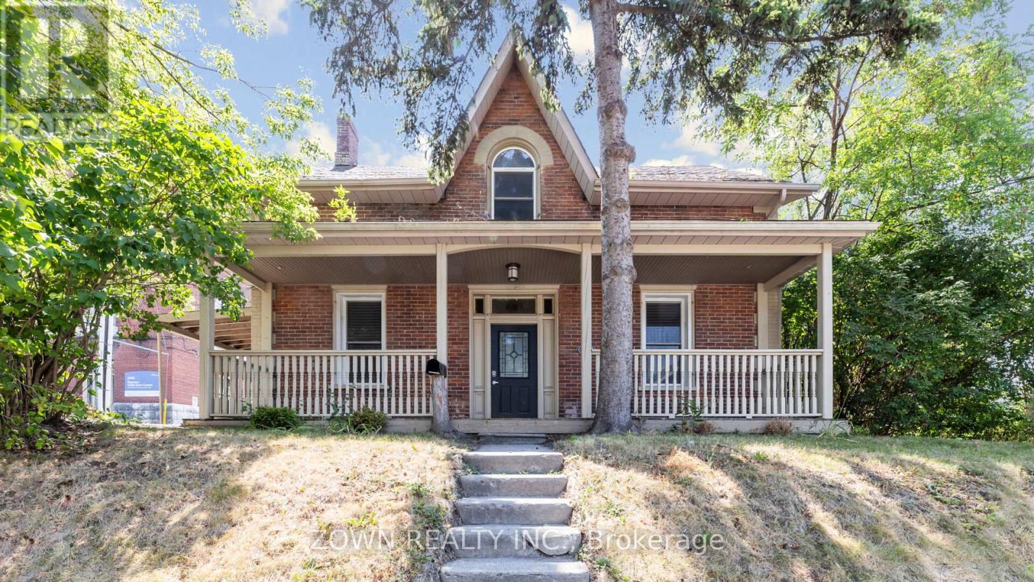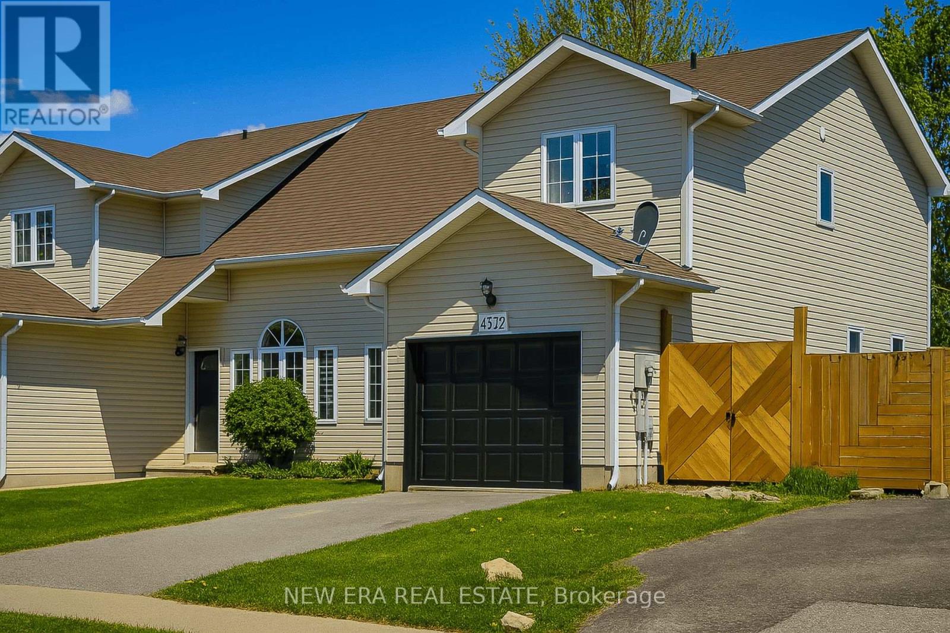188 - 302 College Avenue W
Guelph, Ontario
Beautifully maintained 3+1 bedroom, 3-bath condo townhouse in the highly sought-after University City community. This bright and spacious home features an open-concept L-shaped living and dining area, a functional galley-style kitchen, laminate flooring on the main level, and a fully finished basement with a 4th bedroom and full bath perfect for guests or extended family. Low condo fees cover exterior maintenance, doors, windows, roof, and even an outdoor pool, ensuring worry-free living. A single garage and private driveway provide parking for 2 vehicles, with convenient visitor parking located close to the unit. Ideally situated within walking distance of the University of Guelph, Stone Road Mall, and top-rated schools, with excellent transit access to the Ontario Veterinary College and quick connections to Hanlon Parkway and Hwy 401. An excellent opportunity for families, professionals, or students seeking comfort, convenience, and community in one of Guelphs most desirable locations. (id:60365)
7 Joanna Drive
St. Catharines, Ontario
Well maintained bungalow in incredible St. Catharines location. The North end features all amenities including shopping, highway access, public transit, parks and schools while being situated in a quiet tree lined street, with a large lot for lots of outdoor relaxation and play. The spacious main floor features three bedrooms, 1 four piece bath, bring kitchen and living and dining areas with the basement fully finished with a family room, 3 piece bathroom, office and laundry room. Don't miss out on this fabulous family home! (id:60365)
110 Derby Road
Fort Erie, Ontario
Welcome to Crystal Beach Living! This charming 2-bedroom, 1-bath bungalow is located just a 10-minute walk to the shores of Crystal Beach and the vibrant Erie Road strip. Thoughtfully updated with stylish finishes, hardwood floors, and an open-concept layout, the home offers both comfort and character in every corner. Step outside to your fully landscaped backyard oasis, complete with a "Finnish" outdoor shower, fully insulated Tiki bar and fully insulated guest Bunkie with electrical rough-in, and multiple lounge areas perfect for summer entertaining or peaceful relaxation. Whether you're a first-time buyer, downsizer, or investor, this property checks all the boxes. Just20 minutes to Niagara Falls and 10 minutes to the U.S. border, this home is ideally situated in a town designed for tourism, making it a fantastic income-generating opportunity or a low-maintenance vacation home. Turnkey. Incredible location. Excellent investment potential. Don't miss your chance to live or invest in one of Niagara's most sought-after beach towns! Basement insulation updated '21, roof ' 16,eavestroughs '21, Bunkie '21, Bunkie roof '24, washer & dryer '22, microwave '24, fridge '24, furnace '17, water heater '20. (id:60365)
305 - 345 Fisher Mills Road
Cambridge, Ontario
Welcome to this well maintained 2-bedroom, 1.5 bathroom condo nestled in a quiet area of Hespeler. Featuring a bright open-concept layout, this unit offers a modern kitchen with included appliances and a convenient island that flows into a bright and inviting living room with vaulted ceiling. Enjoy year-round comfort with a new furnace and A/C, and unwind on your private balcony with a scenic view. The generous primary bedroom includes a large closet, while the second bedroomcurrently used as a home officeoffers flexibility to suit your lifestyle. Both bathrooms have been stylishly updated, and modern ceiling fans have been added to both bedrooms. Additional features include in-suite laundry with washer and dryer, and a good-sized storage locker for extra convenience. The well-managed building offers excellent amenities, including a fitness centre, party room, and BBQ area. Reasonable condo fees include water. Located with easy access to highways and just a short commute to Kitchener and Guelph, this home is perfect for professionals, downsizers, or first-time buyers. Dont miss your chance to own this wonderful unit in a sought-after Hespeler community! (id:60365)
680 Woodburn Road
Hamilton, Ontario
Want to enjoy a rural seting minutes from the city? Welcome to 680 Woodburn Rd located between the Stoney Creek Mountain & Binbrook. This generous 75 x 165 lot brings you quiet enjoyment of life in the country without going to far from the convenience of the city. The home itself is as inviting as its gets. A charming 1.5 storey updated throughout is ready for any famiy. A floor bedroom, lower bedroom and 2 upstairs bedrooms is a configuration suited for all. The garage, driveway and yard allow for large family get togethers, working on a hobby and enjoying life your way. The deck is designed for peaceful country nights under the stars making memories. (id:60365)
4557 Lee Avenue
Niagara Falls, Ontario
Welcome to 4557 Lee Ave This charming home offers the perfect blend of style, comfort, and functionality. The thoughtfully designed open-concept main level features a modern kitchen that flows seamlessly into inviting living spaces, making it ideal for both daily living and entertaining. Step outside to a covered patio overlooking a spacious backyard and sparkling pool, creating a private oasis for family fun and summer gatherings. This 4 bedroom, 3 washroom house is situated in a desirable neighbourhood just minutes from all amenities, this home offers a rare combination of ample lot size, privacy, and convenience. Dont miss your chance to make this stunning Niagara Falls property your forever home! (id:60365)
352 Bismark Drive
Cambridge, Ontario
Welcome to this beautifully maintained 1665 Sq Ft townhouse in Cambridge offering the perfect blend of comfort, style, and convenience. Featuring 3 spacious bedrooms and 3 full washrooms, this home is ideal for families, professionals, or anyone seeking a move-in-ready space in a vibrant community. Open-concept living and dining area with large windows and natural light. Family-friendly neighborhood close to top-rated schools. Fronts onto Bismark Park, offering lush greenery, pond and recreational amenities. Minutes from shopping centers, and restaurants. Easy access to public transit. This move-in-ready home is perfect for first-time buyers, growing families, or investors looking for a turnkey property in one of Cambridges most sought-after communities. (id:60365)
150 Solomon Crescent
Hamilton, Ontario
Rare gem on the east Hamilton mountain! This turn key 4 level backsplit has been meticulously maintained and offers generous space for a growing family featuring 4 bedrooms and 2 bathrooms with a fully finished basement. Located in a quiet, family friendly neighbourhood, this home offers a bright open kitchen and oversized family room with ample room for everyday living and hosting. The backyard has a concrete patio for outdoor entertaining. Recent updates include a newer furnace and Water Pump AC updated in 2022 and a new garage door in 2021. Situated in the desirable Trenholme community, you are minutes away from Albion Falls, Mohawk Sports Complex, parks, schools, shopping, dining and major highways. This family home is ready for you to just move in! (id:60365)
227 Mcdonnel Street
Peterborough Central, Ontario
Located on a quiet corner lot in a sought-after Peterborough neighborhood, this beautifully updated detached home offers the perfect mix of modern comfort and unbeatable convenience. Ideal for families or professionals, the home is just steps from top-rated schools and daycares, with multiple bus stops nearby and quick access to the Peterborough Bus Terminal and GO Bus stand, making commuting a breeze. Youll also enjoy being surrounded by a variety of restaurants, cafes, and essential shopping, including Freshco and No Frills , erything you need is right at your doorstep. Inside, the home features a functional and inviting layout highlighted by a spacious open-concept kitchen and dining area, complete with a custom-designed kitchen that boasts stylish finishes and ample storage. The main floor also includes a versatile den or office space, perfect for remote work or study. Both washrooms have been newly renovated with modern fixtures and elegant details, while the added convenience of two-car parking provides peace of mind in this central location. With its prime setting, thoughtful updates, and exceptional livability, this corner home is ready for you to move in and enjoy city living at its finest. (id:60365)
59 Novotny Court
Prince Edward County, Ontario
Welcome to a serene retreat at 59 Novotny Court in Consecon, a spacious haven nestled among nature and scenic waters in the heart of Prince Edward County. This inviting property effortlessly blends modern comfort with unparalleled access to outdoor adventures and the vibrant regional community. Whether you're searching for a peaceful refuge or a launching point to explore the area's remarkable nature and cultural offerings, this home is sure to capture your heart. Inside, the residence radiates warmth and modern style, with airy interiors designed to welcome abundant natural light. An open floor plan featuring light wood flooring and expansive windows offers picturesque views of the lush greenery that surrounds the home. Ideally situated near both Consecon Lake and Weller's Bay, the property opens the door to a truly peaceful paddling or enjoying tranquil days on the water, while Weller's Bay is renowned for its boating and fishing, boasting clear waters and beautiful vistas. Picture weekends filled with kayaking, family fishing trips, or simply soaking in the serenity just moments from your doorsteps. The charm of this property extends well beyond the water. Nestled in a part of Prince Edward County celebrated for its vibrant outdoor culture, you'll have easy access to hiking and nature trails, inviting you to discover new views and experiences in every season. Local wineries and boutique art galleries bring a touch of sophistication, and the frequent county events and farmers' markets provide endless chances to connect with neighbours and friends. Bright and modern interiors, open and elegant living spaces, and the effortless transition from indoors to outdoors make this home uniquely special. With water recreation at your fingertips and the amenities of Prince Edward County close at hand, 59 Novotny Court offers an unmatched balance of countryside peace, active living, and community connection. (id:60365)
95 Hemlock Way
Grimsby, Ontario
Amazing Location! Inground Pool! 3 + 2 BRs plus large loft area! 3 baths! Spacious Primary Suite! Double Car Garage! Fully finished basement! 9 Main Floor Ceilings! Have we caught your attention? Then come and see the rest of the features of this fabulous home thats located in a family friendly neighbourhood in West Grimsby with easy access to the QEW. Including tons of cabinets and counter space in the eat in kitchen with quartz countertops, upgraded appliances, main floor laundry with built ins. Gorgeous Great Room with engineered hardwood floors and large windows overlooking the pool. Lower level recently completed with a Rec Room, 2 Bedrooms & Full Bath. Large Family Room Loft with Electric Fireplace and engineered hardwood floors for those cozy fall and winter nights. Enjoy the beautiful escarpment views as a backdrop from your fully fenced backyard and poolside patio! Make this home yours today! (id:60365)
4532 Garden Gate Terrace
Lincoln, Ontario
Spacious and well-maintained 2-storey semi-detached home offering just over 2,000 sq ft of finished living space in a family-friendly neighbourhood. The main floor features a bright and open Great Room, a separate dining area, and an eat-in kitchen equipped with stainless steel appliances, tiled backsplash, island, and walk-out to the backyard. Convenient main floor laundry. Upstairs, the primary bedroom offers dual closets, along with two additional bedrooms and a 4pc main bathroom. The finished basement adds valuable living space with a large rec room, additional bedroom, 3pc bathroom, and a versatile den/office that could be used as a fifth bedroom. Enjoy the fully fenced backyard with a spacious deck, patio area with fire pit, and a large shed for added storage. Walking distance to the park and just minutes from schools, shopping, restaurants, and easy highway access. Ideal for growing families or multigenerational living! (id:60365)




