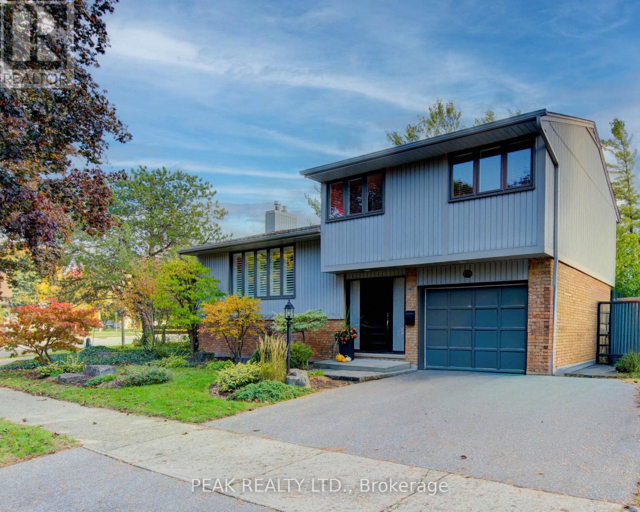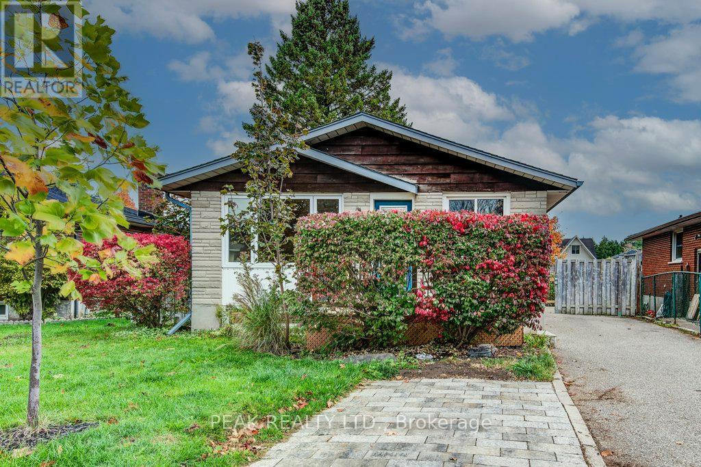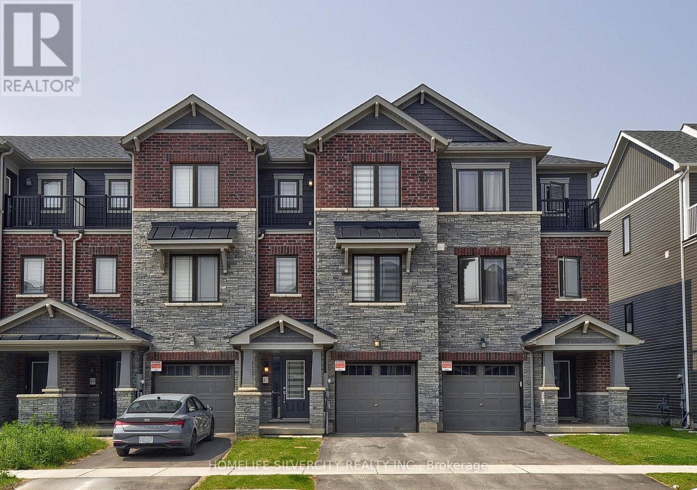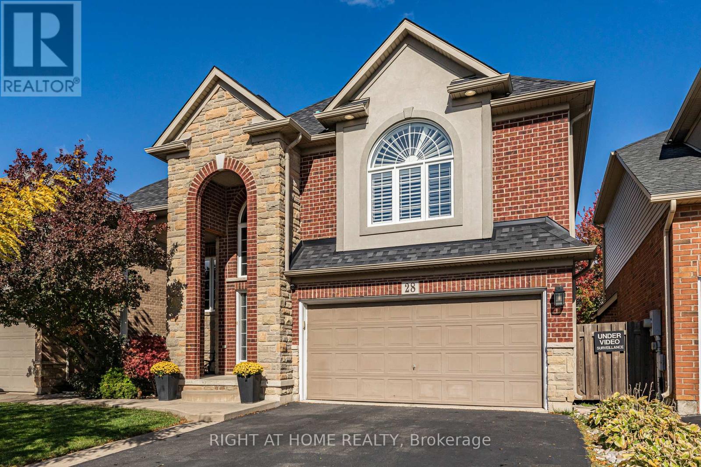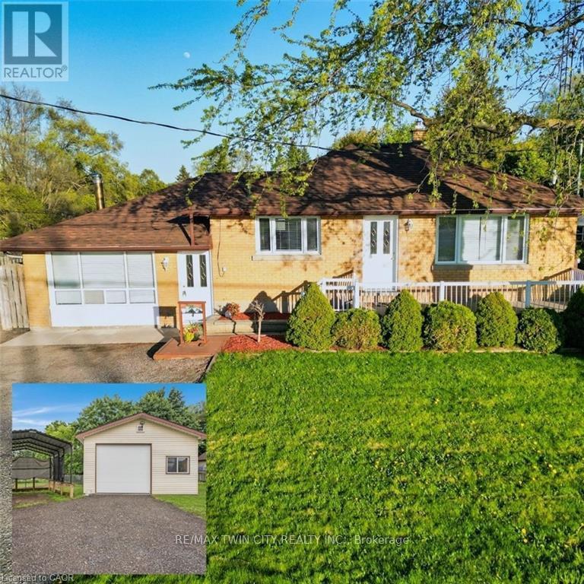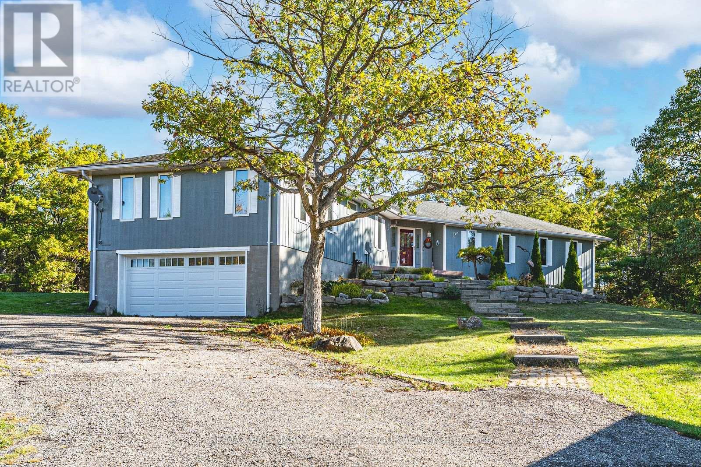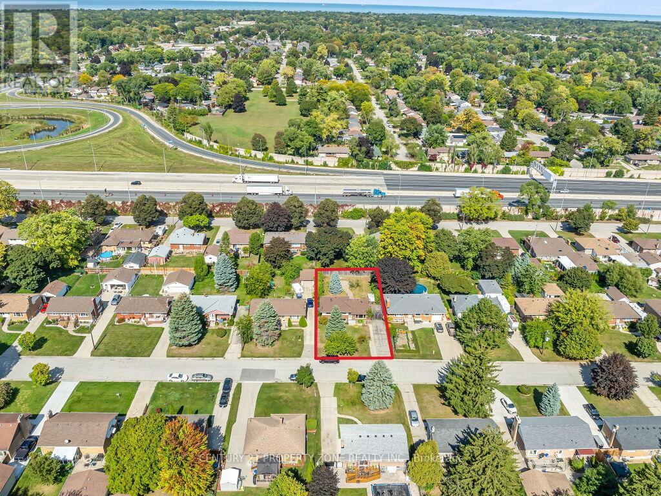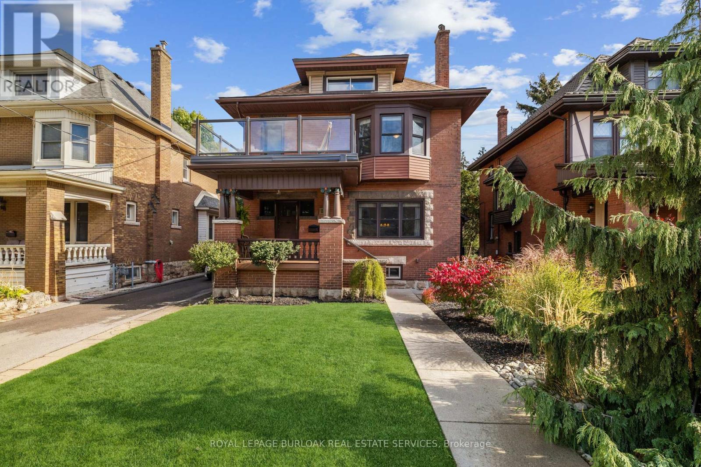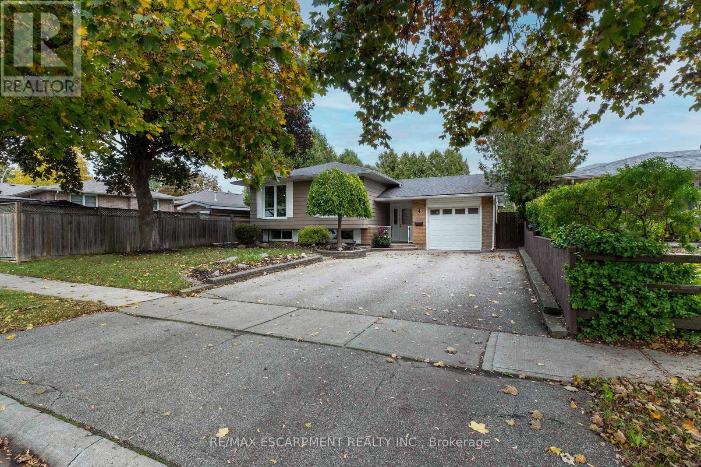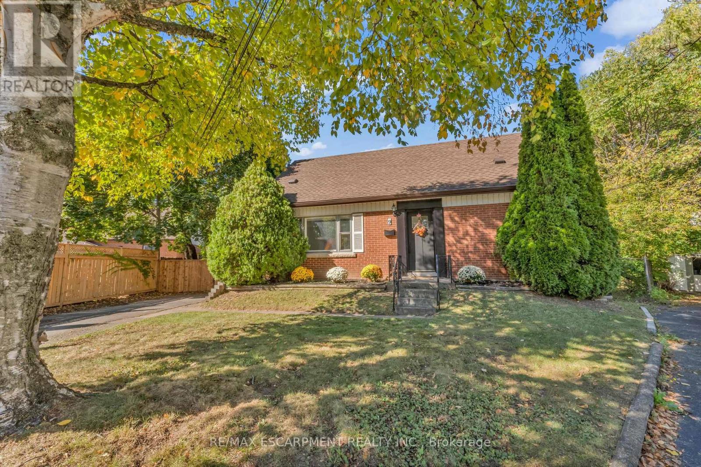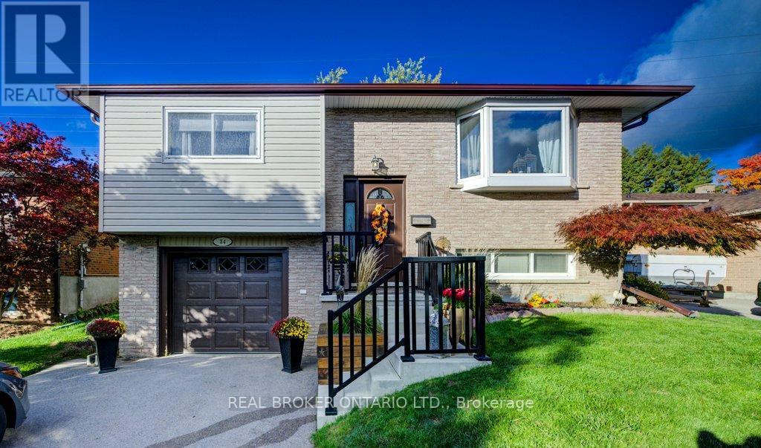45 Shuh Avenue
Waterloo, Ontario
Pristine 4 level side split in exclusive and highly desired enclave of homes! This 3 bedroom gem has been meticulously maintained and loved by the same family for over 40 years. Large main floor foyer with travertine floors has access to garage and conveniently located laundry room. The main level is open concept, carpet free and features a tastefully updated kitchen with centre island, granite counters, s/s appliances, opening onto dining room with walk out to deck perfect for bbq, overlooking treed backyard. Sprawling living room with picture window and treed streetscape view rounds out the main floor. The third level features 3 good sized bedrooms and a full bathroom. Fully finished basement has additional 3 piece bathroom and walk out to backyard oasis with heated inground pool and lush gardens! Year round privacy with evergreen trees. Double wide driveway plus single car garage allows for plenty of parking. Updates include: Hot water heater (rental) 2024, A/C 2022, Furnace 2017, Upstairs front bedroom windows and eavestroughs 2019, pool pump 2024, Living room window, front door and shutters in 2023, pool shed roof 2025. (id:60365)
92 Brant Avenue
Guelph, Ontario
Welcome to this charming and inviting east end bungalow, offering a perfect blend of comfort, style, and opportunity. Step inside to discover an open-concept main floor with a vaulted ceiling that fills the space with natural light. The spacious eat-in kitchen with island is perfect for family gatherings and casual meals. With three bright bedrooms and 4-piece bath, the main level feels spacious and inviting. Downstairs, you'll find a beautifully maintained 1-bedroom legal basement apartment featuring a gas fireplace and private walkout entrance-ideal for rental income or in-laws. The landscaped backyard adds to this home's curb appeal, offering a tranquil outdoor retreat. Move-in ready and beautifully maintained, this home is a must-see! (id:60365)
87 Holder Drive
Brantford, Ontario
Beautiful 87 Holder Dr, 3 Storey Townhouse in Brantford (West Brant), Empire Community has 3 Bedroom + Den & 2.5 Bath. Furnace & Laundry on Main Floor & Lead to the Single Door Large Backyard & Stairs Leading to the 2nd Floor with Spacious Kitchen with Breakfast area large walk in closet and sliding door leading out large deck. Spacious Great room and Den. 2 Piece Powder Room. Primary Bedroom with 4 Piece Ensuite on 3rd floor and walk-in Closet, 2 Additional Large Bedrooms with 4 Piece Washroom, Just Step away from Schools,Plaza, Walking trails and parks. (id:60365)
28 Springbreeze Heights W
Hamilton, Ontario
Welcome to 28 Springbreeze Heights - a beautifully appointed two-storey detached home located in one of Stoney Creek's most sought-after neighborhoods. From the grand stone entryway to the elegant interior finishes, this home offers the perfect blend of luxury, comfort, and convenience.Inside, you'll find a bright and spacious layout featuring four large bedrooms and three bathrooms, including a primary suite with walk-in closet and private ensuite. The living room is a true showpiece, complete with custom built-ins, a stone-featured gas fireplace, crown molding, and pot lights that enhance its inviting ambiance. The oak staircase adds timeless character and leads to generously sized bedrooms ideal for family living.Step outside to a backyard built for entertaining - featuring a concrete and wood patio, hot tub, and even a chipping and putting green for golf enthusiasts.Located just minutes from Lake Ontario, parks, schools, and major amenities, this home offers the best of both relaxation and convenience. (id:60365)
7011 Wellington Rd 124 Road
Guelph/eramosa, Ontario
Welcome to 7011 Wellington Road 124, a beautifully updated bungalow that blends modern comfort with peaceful country living. Situated on a private 0.256-acre lot, this home offers 1,234 sq ft of well designed living space above grade, plus a fully finished walkout basement, perfect for guests, a home office, or extended family. Inside, you're greeted by soaring ceilings and the warmth of a wood burning fireplace. Large windows fill the space with natural light, and a walkout leads to a private deck overlooking the spacious backyard, ideal for morning coffee or entertaining. The main level has been fully updated, including a stunning custom kitchen completed in 2022 with quartz countertops, built-in fridge, high end appliances, and a gas stove. Off the kitchen are two generously sized bedrooms and a beautifully updated 4-piece bathroom. The bright finished basement offers large windows, an additional bedroom, and a 2-piece bathroom with room to add a shower, great as a family room, guest suite, or hobby space. Outdoors, enjoy a 20x25 detached heated garage with hydro and a new roof (2024), plus two sheds (8x10 and 8x14), a 12x20 drive shed, and a garden area. The home's roof was replaced in 2023, and new basement windows installed. Mechanical upgrades include a forced air furnace and central air (2018), reverse osmosis system, a 120-ft well with new submersible pump and bladder (2023), and a 1,000-gallon brick septic tank (2007). Thoughtfully updated and just a short drive to amenities, this move-in ready home offers the best of rural living. (id:60365)
1564 Honey Harbour Road
Georgian Bay, Ontario
SPACIOUS BUNGALOW SET ON 7.81 ACRES WITH AN ATTACHED GARAGE, HEATED DETACHED SHOP WITH LIVING/OFFICE SPACE & MINUTES TO GEORGIAN BAY! Discover the kind of property buyers dream about but rarely find: 7.81 acres of privacy and natural beauty just minutes from Georgian Bay. Towering trees and rugged Canadian Shield rock frame beautifully landscaped grounds, with armourstone accents, flower beds, and an interlock walkway with steps leading to the front door. A triple-wide driveway provides parking for up to 15 vehicles, complemented by an attached double-car garage and an impressive 30 x 40 ft detached heated shop/garage featuring a finished office or living area and a 14 ft door, offering endless possibilities for hobbyists, contractors, or anyone in need of additional space. This bungalow presents over 2,300 sq ft on the main level with spacious, light-filled living areas, including a great room with a 15 ft beamed cathedral ceiling, a fireplace, and an adjoining dining area, plus a separate living room with crown moulding. The well-appointed kitchen showcases a centre island, pantry, a mix of white and warm wood cabinetry, tile flooring, and a second fireplace, while the vaulted sunroom with large windows and a walkout to the expansive back deck provides the perfect place to enjoy the view. Four generously sized bedrooms include a primary retreat with a 4-piece ensuite featuring a relaxing jetted tub and a glass-walled shower, while another bedroom also offers its own 3-piece ensuite. Main floor laundry adds everyday convenience with a handy sink. Practical features include forced-air propane heating in both the home and the shop/garage, a heat pump in the home for efficient heating and cooling, a drilled well, and 200-amp service. All of this is just minutes from beaches, marinas, the public school, library, LCBO, church, parks, and everyday essentials in Honey Harbour. (id:60365)
172 Mayberry Court
Waterloo, Ontario
Welcome to 172 Mayberry Court, a beautifully maintained single-owner home tucked away on a quiet cul-de-sac in one of Waterloo's most desirable neighbourhoods. This detached 2-storey home offers nearly 2,400 sq. ft. of finished living space, featuring 4 bedrooms and 4 bathrooms, including a spacious primary suite with ensuite and a finished basement complete with a fourth bedroom and full bath-ideal for guests or extended family. The main floor offers a bright, welcoming layout with formal living and dining rooms, a functional kitchen with included appliances, and convenient main-floor laundry. Outside, the pie-shaped lot offers mature trees and a private backyard oasis perfect for relaxing or entertaining. Recent updates include a 2024 furnace and hot water tank (both rentals), as well as newer roof shingles and windows for added peace of mind. Bluestream Park is practically in your backyard, providing beautiful greenspace and walking trails just steps from your door. Conestoga Mall, Galaxy Cinemas, restaurants, and public transit are all within walking distance, with quick access to Highway 8 for commuters. Loved and meticulously cared for, this home combines timeless design with the warmth of a well-loved family home in a prime Waterloo location. (id:60365)
1002 Eastlawn Avenue
Sarnia, Ontario
1002 Eastlawn Ave, Sarnia - Endless Possibilities Await!Perfect for investors or first-time home buyers, this beautifully renovated home offers incredible value and versatility. Located on a quiet street in a family-friendly neighborhood,you're just minutes from Lambton College, HWY 402, and all major amenities-grocery stores, fastfood, schools, and public transit are all close by!Inside, you'll find $$$ thousands spent on upgrades, including new flooring, fresh paint, and aspacious layout ideal for families. The main floor features 3 bedrooms and a full bathroom,while the finished basement adds a fourth bedroom, laundry room, utility room, ample storage,and a roughed-in bathroom-plus a separate side entrance, perfect for a granny suite, homebusiness, or private guest space.Step outside to enjoy an oversized, fully fenced backyard with mature trees and a fire pitarea-a dream setting for entertaining, relaxing, or letting kids and pets play freely. (id:60365)
119 Prospect Street S
Hamilton, Ontario
Step into a piece of Hamilton history with this beautifully maintained 2.5-storey solid brick home, complete with a detached garage and located on a quiet, tree-lined street just steps from the Escarpment, Gage Park, and Tim Hortons Field. This captivating residence effortlessly blends century-old character with thoughtful modern updates, offering timeless elegance and everyday comfort. From the moment you enter the gracious front foyer, you'll be struck by the home's original millwork, stunning stained glass windows, and rich inlaid hardwood floors. The spacious main level features a sunlit formal living room, an elegant dining room with coffered ceilings and a cozy window seat-perfect for family gatherings or quiet evenings at home. The chef's kitchen is a true showstopper, boasting classic cream cabinetry, granite countertops, a gas cooktop, stainless steel appliances, and a large island with breakfast bar seating. Walk out to your own private, fully fenced backyard oasis-complete with a generous deck, patio, and landscaped gardens-ideal for entertaining or relaxing. Upstairs, you'll find four generously sized bedrooms, a bright and airy sunroom, and access to a charming upper balcony. The fully finished third-floor loft adds flexible living space-perfect as a fifth bedroom, home office, or media room. The lower level includes a separate side entrance, laundry area, and ample storage space-offering both convenience and potential for future customization. Classic charm meets modern convenience in this warm and welcoming home-a perfect space to grow, entertain, and create lasting memories. Book your private showing today and experience the character and comfort for yourself. (id:60365)
4 Adelaide Avenue
Brantford, Ontario
The Search Is Over: 4 Adelaide Avenue. You've seen dozens of them. Scrolled past hundreds more. Too small. Too much work. Wrong neighborhood. Not quite right.Then you pull up to 4 Adelaide Avenue.The quiet hits you first. A tree-lined street where kids actually play outside. The neighborhood you've been imagining.Inside, light pours through newer windows into spaces that feel both generous and intimate. Three bedrooms on the main floor - finally, the kids get their own rooms and you get yours. A full bathroom means fewer morning battles. The flow just works.But it's the backyard that seals it. Mature trees create a canopy over your family's new headquarters. You can already see it: the birthday parties, the weekend mornings with nowhere to be, summer afternoons when everyone needs to decompress. This is where your family will actually live.The lower level delivers more: another bedroom for grandparents, future babies, or designated guest space. A rec room where toy chaos has its own zone. Another full bathroom because you've earned it.Here's what you don't worry about: gas furnace and heat pump from 2023, roof from 2022, quality windows throughout, aluminum facia and soffits with leaf guard. Two electric fireplaces for cozy winter nights. Someone loved this home, and it shows.The location checks every box: steps to Orchard Park's greenspace, close to schools, shopping nearby, Highway 403 five minutes away. Connected without feeling compromised.You've been searching for months. Compromising. Wondering if that perfect fit actually exists. It does. It's 4 Adelaide Avenue.The search is over. Welcome home. (id:60365)
9 Elaine Court
Hamilton, Ontario
Stunning Fully Renovated Home in Prime Rosedale Location! Nestled on a quiet court in a desirable family-friendly neighbourhood, this beautiful detached brick home sits on a spacious pie-shaped lot close to the majestic escarpment. Featuring a brand-new kitchen with modern cabinetry, quartz countertops, and stainless-steel appliances, plus updated bathrooms, new flooring, and stylish finishes throughout - this home is truly move-in ready. Roof 4 years old, A/C 3 years old, brand new furnace with 10 year warrant, updated electrical and a new stylish fence and front entrance door. Enjoy the perfect balance of nature and convenience with trails, parks, schools, golf courses, and the lake just moments away. Ideal for commuters with quick access to highways, the GO Station, and the future LRT. With a bedroom on the main floor, and a finished basement with an option to add another bedroom, you have lots of options for your family. A rare opportunity to own a turnkey home in one of Hamilton's most sought-after neighbourhoods! (id:60365)
34 Willow Green Court
Kitchener, Ontario
This charming and well-maintained 3-bed, 1.5-bath home has been lovingly cared for by the same owner for more than 35 years. Nestled on a quiet court in one of Kitchener's most desirable neighbourhoods, it offers a rare blend of comfort, warmth, and lasting family memories. Behind the home lies peaceful greenspace - a cherished backdrop where the owner's children grew up playing countless outdoor games and activities. It's the kind of setting families dream of - where kids can safely explore, play, and grow up surrounded by nature. Step inside to discover a bright and inviting main floor with a thoughtfully designed layout that seamlessly connects the living, dining, and kitchen areas. Large windows fill the home with natural light, creating an airy, welcoming atmosphere perfect for both relaxing evenings and lively gatherings. The dining area overlooks the backyard greenspace, providing a beautiful view and a true sense of privacy. The kitchen offers ample cabinetry and a practical layout, ideal for both everyday cooking and hosting family dinners. The spacious bedrooms provide comfort and tranquility, including a primary suite with generous closet space. The updated full bathroom features clean, modern finishes, while every detail of this home has been carefully maintained and improved over the years. The lower level provides even more flexibility - ideal for a recreation room, home office, or gym. Outside, the private backyard offers space for gardening, barbecues, or simply unwinding while enjoying the serene green views. The home is within walking distance to excellent schools and just minutes from parks, shopping, public transit, and major highways - combining quiet family living with convenient city access. Whether you're starting your homeownership journey or looking for a peaceful community to settle into, this property is filled with heart, history, and opportunity. Move in and create your own memories in this truly special home. (id:60365)

