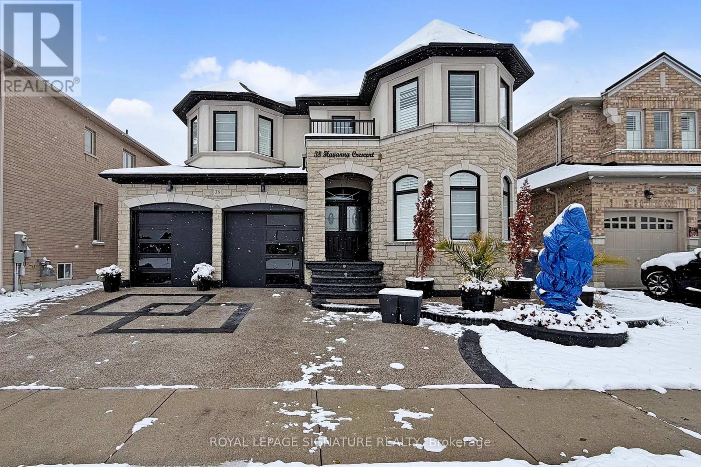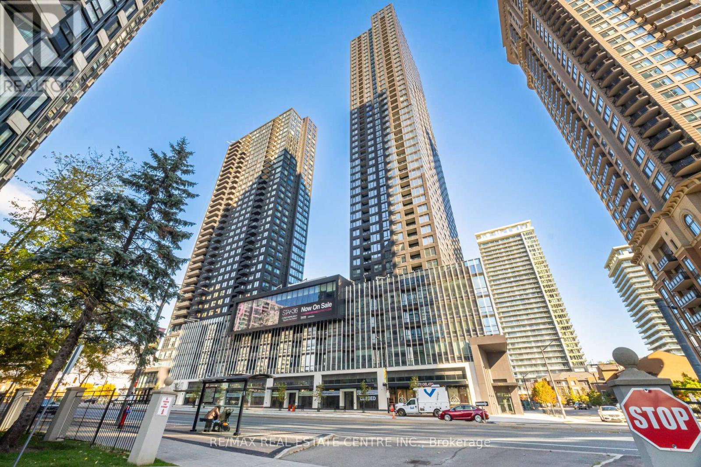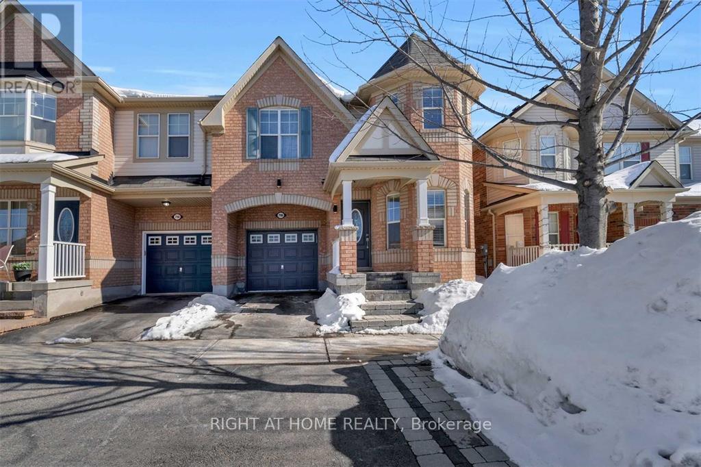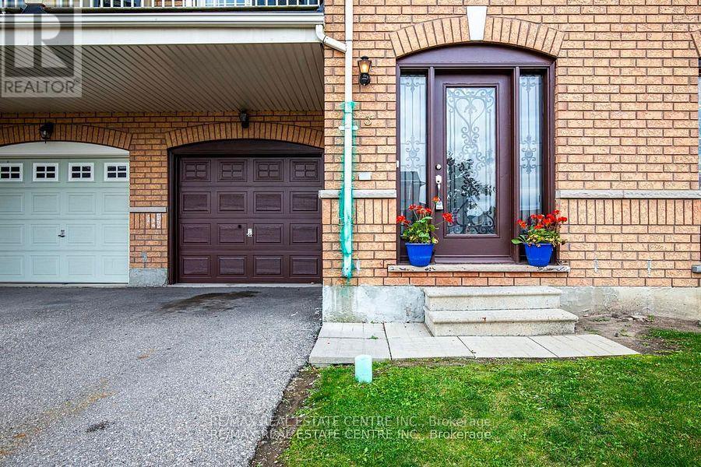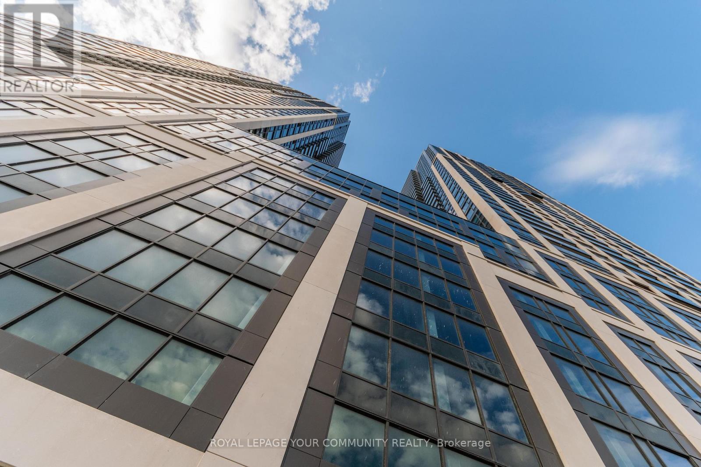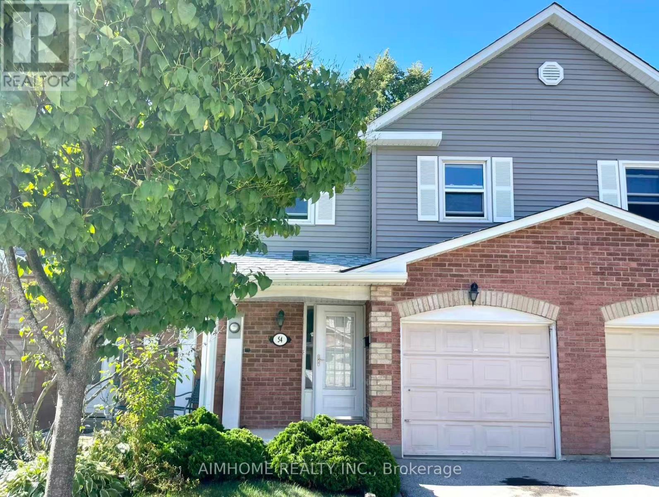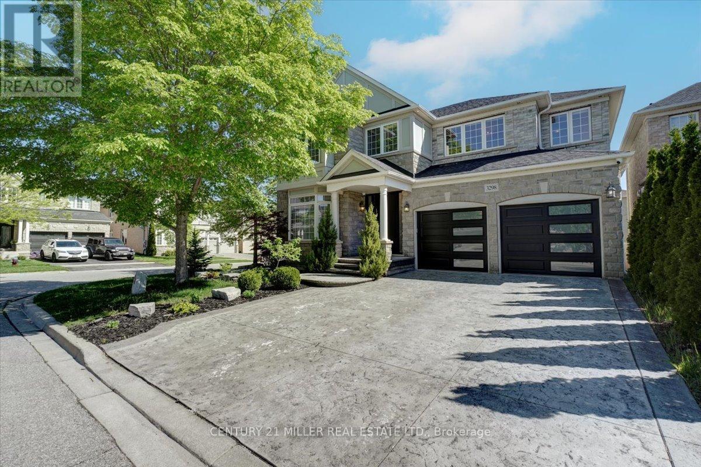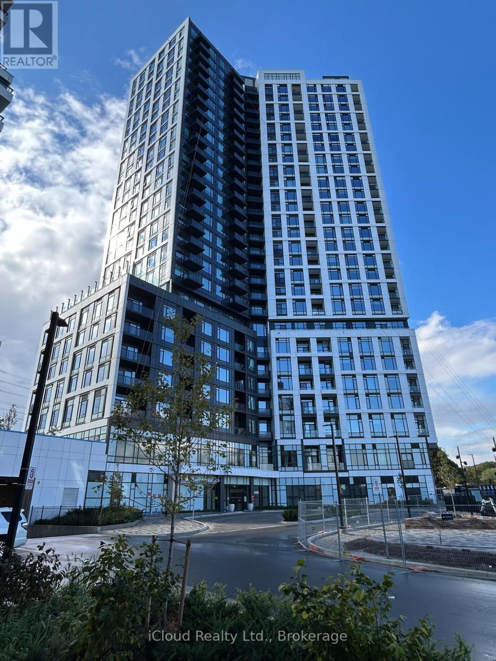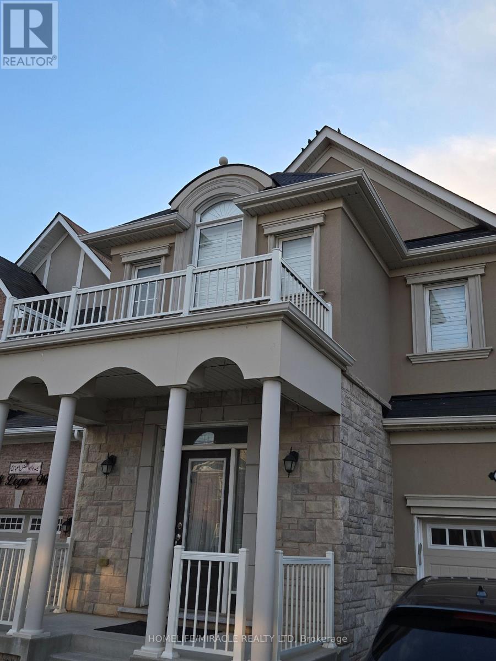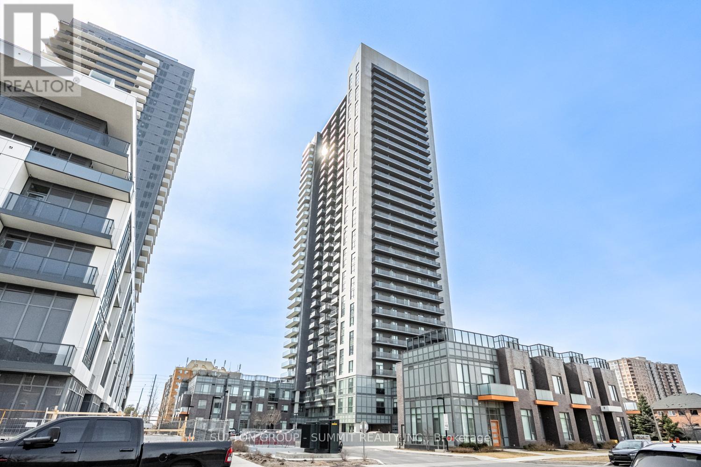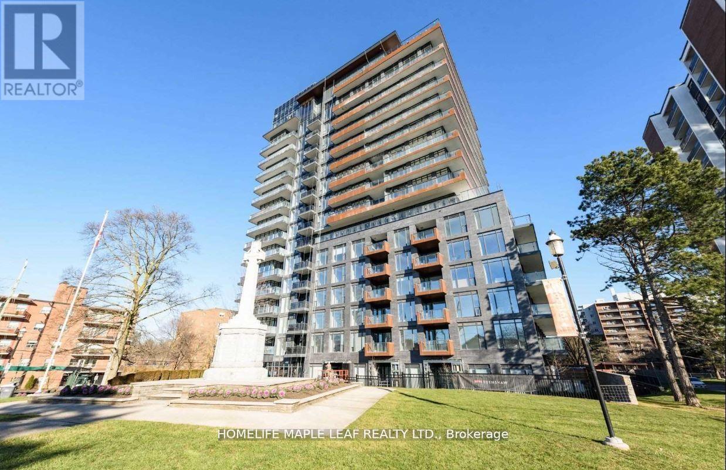Basement - 38 Havanna Crescent
Brampton, Ontario
Welcome to this Bright and Spacious 2+1bedroom With 2 Full Washroom Basement Apartment in a quiet,family-friendly neighbourhood of Havana Crescent, Brampton! This well-maintained suite features a modern open-concept Great Room, Two large bedrooms with ample closet space & Large Window. The Den can be used as a Third Room & separate private entrance for complete privacy. The kitchen is equipped with newer appliances, plenty of cabinetry, Extended Pantry and sleek finishes. Enjoy pot lights throughout, in-suite laundry, and Two parking spot included. Perfect for a single professional or couple seeking comfort and convenience. Located close to schools, parks, shopping, public transit, and major highways - this home offers the ideal blend of quiet living and accessibility. *** Shared Utilities***Available for an immediate occupancy!! (id:60365)
703 - 395 Square One Drive
Mississauga, Ontario
Welcome To The Exquisite Condominiums At Square One District By Daniels & Oxford, Perfectly Situated In The Vibrant Heart Of Mississauga City Centre. This Bright And Spacious 2 Bedroom Suite Features Floor-To-Ceiling Windows That Fill The Space With Natural Light, Along With Stylish Laminate Flooring Throughout. The unit also features a modern kitchen with quartz countertops, a central island, soft-close cabinetry, and premium stainless steel appliances. The Building is Conveniently Located With Proximity To World-Class Shopping At Square One Shopping Centre, Renowned Sheridan College, Public Transportation, And Quick Highway Access To 403, 401, And 407. Residents Can Indulge In Thoughtfully Designed Amenities, Including A State-Of-The-Art Fitness Centre, Sophisticated Co-Working Zone, Lush Community Gardening Plots, Elegant Lounge With Outdoor Terrace, Gourmet Dining Studio With Catering Kitchen, And Playful Indoor And Outdoor Kids' Zones, Making It The Perfect Blend Of Urban Sophistication And Luxurious Living. (id:60365)
796 Hepburn Road
Milton, Ontario
Stunning 4-Bed, 3-Bath Main Floor Semi-Detached Unit for Lease in Milton! Basement is not included. Beautiful and spacious home featuring a modern open-concept kitchen with upgraded cabinets and quartz counters, a bright living/dining area, and hardwood floors throughout. The primary bedroom offers a walk-in closet and 5-pc ensuite. Enjoy exclusive use of the backyard and patio, perfect for relaxing or entertaining. Includes in-suite laundry on the second floor, garage + 1 driveway parking, stainless steel appliances, and window coverings. Furniture shown in photos is for advertising purposes only - unit is unfurnished. Prime location near GO Station, schools, parks, and transit. (id:60365)
16 Beamish Court
Brampton, Ontario
Location..Location..Location.... Beautiful 3 Bedroom Huge Bungalow Brick Elevation On Quiet Court Location, Beautiful Landscaped 2.23 Acre With Lots Of Mature Trees & Water Fountains. 9 & 10 Ft Ceilings On Main Floor, , Close To All Amenities Hwy 427, Top Schools, Shops, Parks, Community Center, Shopping & Much More. (id:60365)
3 - 620 Ferguson Drive
Milton, Ontario
Step inside and fall in love with this beautifully upgraded townhome with 1339 SQFT of finished space nestled in Milton's sought-after family-friendly Beaty community. Freshly painted with NEW carpet flooring and filled with natural light, this home offers the perfect blend of style, comfort, and convenience. The main floor welcomes you with a spacious open-concept layout, featuring a bright living room, modern kitchen, and generous dining area - perfect for family dinners or hosting friends. The kitchen boasts stainless steel appliances, backsplash, rangehood fan, and pot lights, all complemented by sleek finishes and ample cabinetry. Step out from the dining area to your private balcony, ideal for morning coffee or evening relaxation. Upstairs, you'll find a king-sized primary bedroom with two closets and a five-piece Ensuite, along with a second full-sized bedroom - offering both luxury and practicality for your family. The large walk-in foyer makes a welcoming first impression, offering plenty of space for everyone to kick off boots and jackets after a day outdoors. A dedicated nook area provides the perfect spot for a home office setup or study space, ideal for working remotely or keeping organized. Thoughtful storage throughout ensures there's room for everything you need. Enjoy the best of Milton living - parks, walking paths, and top-rated schools are all just steps away. You're also minutes from shops, dining, and easy access to Highways 401, 407, and 403, making your commute effortless. With a 3 car parking, low-maintenance POTL $89 fee and quality finishes throughout, this is more than just a house - it's a place to truly call home. Take a look today and discover why this is the home you've been waiting for! (id:60365)
2301 - 1926 Lake Shore Boulevard W
Toronto, Ontario
1+1 Bedroom Suite at Mirabella Condos with Stunning Views! Enjoy captivating north and west facing vistas over Grenadier Pond and High Park from this well-designed suite at 1926 Lake Shore Blvd W. The smart layout includes excellent storage and a flexible den ideal for a home office or guest space. Located in a sought-after building offering exceptional amenities: fully equipped gym, indoor pool, rooftop terrace, and sweeping views of Lake Ontario. Includes one parking space. Convenient access to the QEW and Gardiner, with nearby parks, trails, and the best of waterfront living at your doorstep. Available January 1. (id:60365)
54 - 1224 Kirstie Court
Oakville, Ontario
Dream Location Townhouse In Well Maintained Complex. 3 Bedroom 3 Washroom Home Loaded With Professional Upgrades And High End Finishes. Engineered Hardwood (Hickory) In Living/Dining Rooms With Modern Porcelain Tiles In Front Foyer. Custom Design Built Open Concept Kitchen With Dark Soft Closing Cabinetry, Granite Countertops, Wine Rack, Pot Lights On M/Level, Crown Mouldings, 6" Baseboards, Bright And Beautifully Updated 5Pc Semi-Ensuite Bathroom. Spacious Bright Basement With 3Pc Bathroom. Includes: Stainless Steel Appliances: Fridge, Stove, B/I Dishwasher, Microwave; Washer/Dryer, Gdo, Cac, All Window Blinds. (id:60365)
3298 Liptay Avenue
Oakville, Ontario
Step into luxury with this beautifully renovated McCorquodale model, located on a quiet street in Oakville's prestigious Bronte Creek community renowned for its forestlands, scenic trails, and tranquil ravines. Set on a meticulously landscaped lot, the home features a custom concrete driveway and walkway, manicured gardens, and a private backyard oasis complete with a composite deck, tinted glass railings, stone patio, and hardtop gazebo. Exterior upgrades include a new front door, updated garage doors with openers, and built-in security cameras. Inside, the fully updated open-concept layout showcases elegant Italian porcelain tile, MDF paneling, pot lights, and stylish fixtures throughout. The formal dining room offers coffered ceilings and a mirrored accent wall, while the living and family rooms are enhanced with wainscoting and a striking marble fireplace feature. The chef-inspired kitchen boasts stainless steel built-in appliances (oven, microwave, cooktop, dishwasher), quartz countertops and backsplash, a large island with breakfast bar, and direct access to the backyard through a garden door.Main floor highlights also include a home office, laundry room with custom cabinetry and garage access, and a modern powder room. Upstairs offers 4 spacious bedrooms & 3 bathrooms. The primary suite impresses with a walk-in closet and spa-like ensuite with double sinks, glass-enclosed shower, and soaker tub. Two bedrooms share a semi-ensuite 4-piece bath, while the remaining bedroom is served by another 4-piece bath. A bonus second-floor office adds functional flexibility.The finished basement extends the living space with a sleek kitchenette with quartz waterfall island, a cozy family room with quartz feature wall and fireplace, gym with hydro spa, fifth bedroom, and a 3-piece bath with rainfall shower and chromotherapy wall. Extras include a 6-camera HD security system, EV charger (2025), and roof (2018). Close to top-rated schools, trails, parks, transit, and highways. (id:60365)
1013 - 2495 Eglinton Avenue W
Mississauga, Ontario
Location..Location..Location.. Experience luxury condo living (615 SF) in Mississauga's prestigious Kidred Condos by Daniels! Brand new 1 Bedroom suite offering approximately 615 sq.ft. of bright, open-concept space. Stylish kitchen, stainless steel appliances and modern cabinetry, a sun-filled living and dining area with Large windows, and a private Juliette balcony with beautiful Sunrise and city views. In suite Laundry, 1 underground parking space & 1 locker. Building amenities include a 24-hour concierge, state-of-the-art fitness center, and an elegant party room Pet Wash Station. Just steps from Erinredit VAlley Hospital, walk to coffee shops, diverse restaurants, shopping plazas, parks, and local gems. In minutes, you can be at Square One, Celebration Square or Whole Foods, and have easy access to Highways 403, 401, 407,and GO Transit. This condo combines style with convenience. Be the first one to reside in this prestine, modern home in a prime location of Mississauga. (id:60365)
1284 Leger Way
Milton, Ontario
Welcome to this spacious and beautifully designed detached home for lease in the highly sought-after Ford community. Featuring 4 bedrooms, 4 bathrooms, and a garage, and driveway parking. Hardwood on the main floor and a modern kitchen equipped with premium stainless-steel appliances. The primary bedroom features a large walk-in closet and a luxurious ensuite bathroom. The 2nd and 3rd bedrooms share a semi-ensuite, while the 4th bedroom includes its own private ensuite. Located just steps from top-rated schools, parks, shopping, highways, and the GO station-perfect for commuters and families alike.Tenants to pay 65% of utilities, including hot water rental. (id:60365)
3418 - 8 Nahani Way E
Mississauga, Ontario
Beautiful PLAZA BUILT-MISSISSAUGA SQUARE RESIDENCE ONE BEDROOM PLUS DEN WITH TWO FULL WASHROOMS. Stunning SOUTH MISSISSAUGA EXPOSURE WITH UNOBSTRUCTED VIEW OF CITY CENTER, DOWNTOWN TORONTO / CN TOWER & THE LAKE. TRANSIT AT DOOR, CLOSE TO SQUARE ONE MALL, SHOPPING, SCHOOLS, SHERIDAN COLLEGE AND HWY 403/401/QEW. LIGHT RAIL TRANSIT CURRENTLY BEING CONSTRUCTED ON HURONTARIO ST. THIS IS A LARGE UNIT WITH A DEN THAT CAN BE USED AS A SECOND B/R OR OFFICE TOWORK FROM HOME. BUILDING - GREAT AMENITIES. SHOWS VERY WELL. MOVE-IN Ready. (id:60365)
311 - 21 Park Street E
Mississauga, Ontario
Welcome To Tanu Condos, This One + Den Is Filled With Upgrades And Comes with Rare 1.5 Bathrooms. A Neutral Kitchen With High End Built In Fulgor Milano Appliances, Back-Splash, high End Laminate Neutral Flooring & Floor to Ceiling Windows. this Boutique Hotel Style Condo Is Loaded with Amenities: 24 Hour Concierge, Valet parking, Fitness Centre With Yoga Studio, Movie Lounge, Billiards & Game Room, Business Centre, Co-Working Space. Steps to Go Station. (id:60365)

