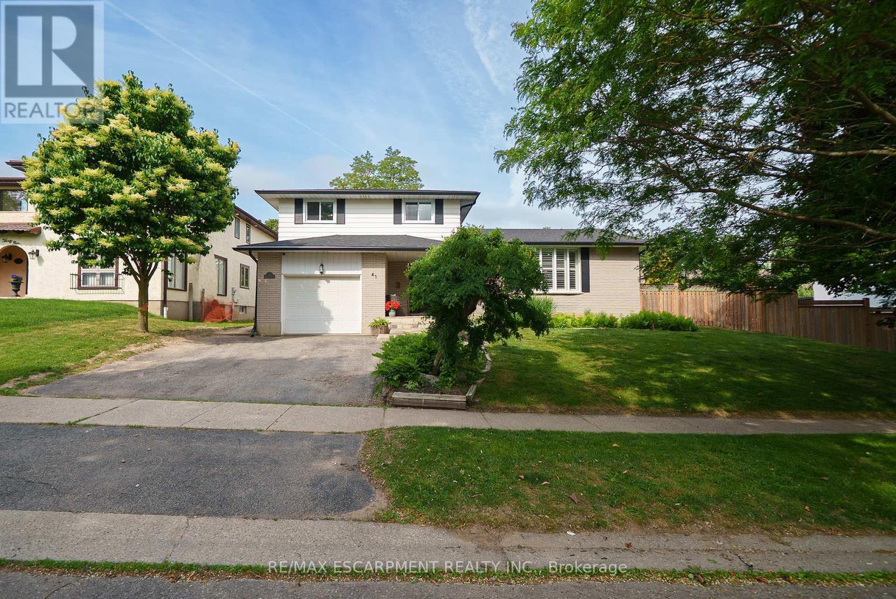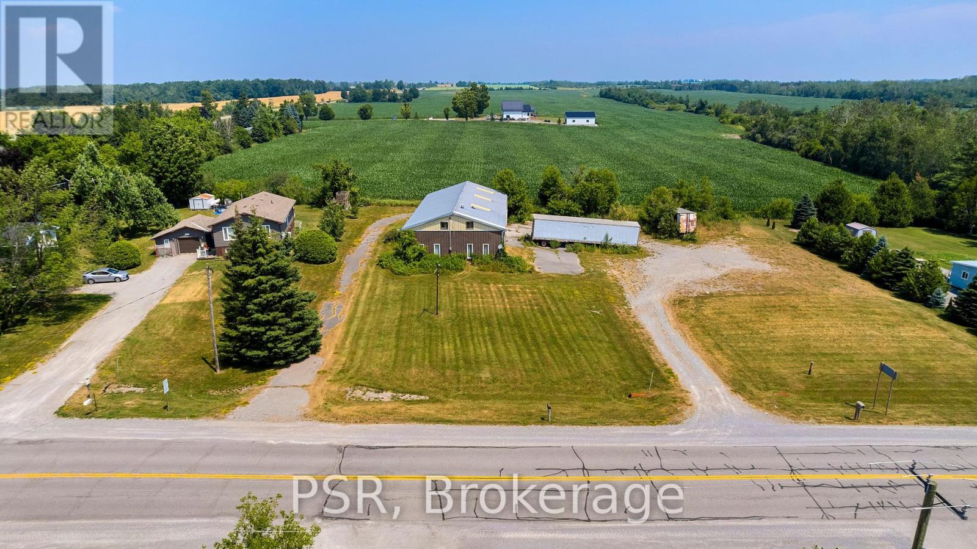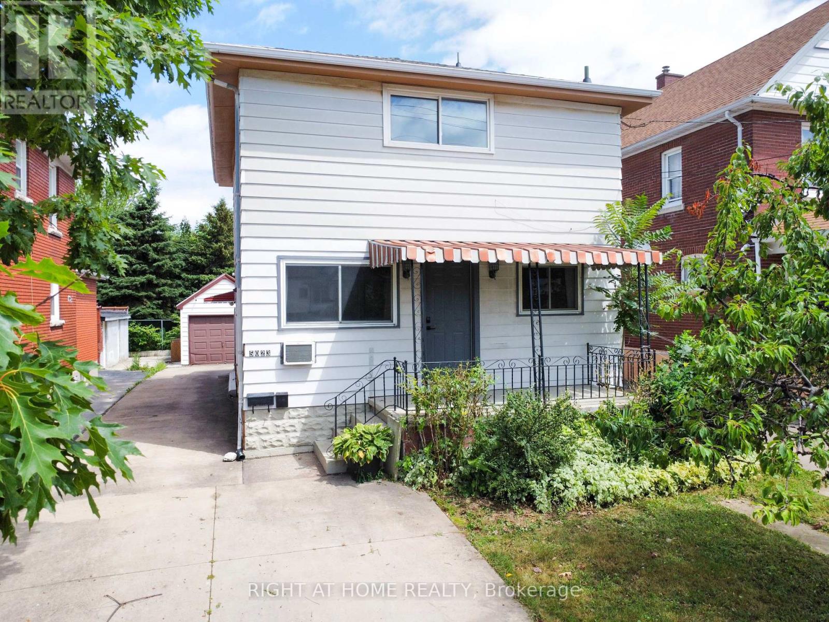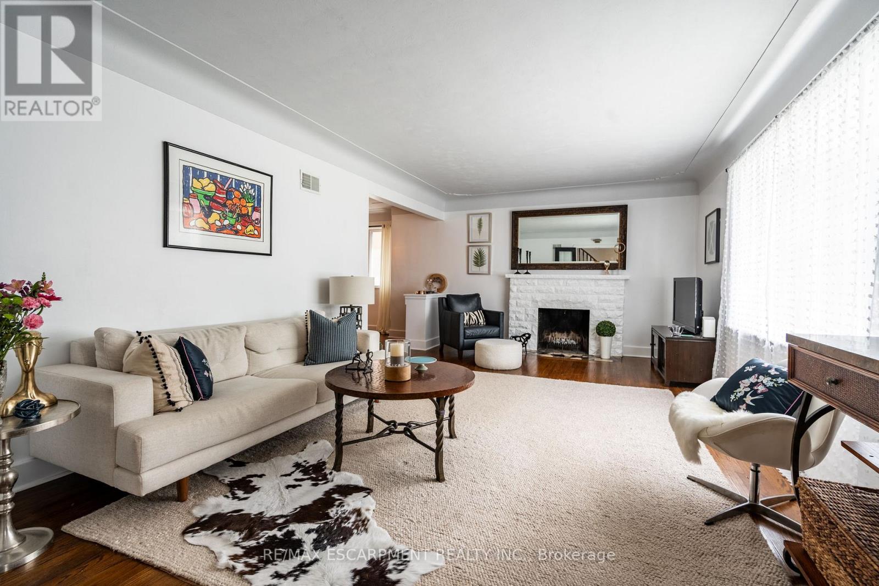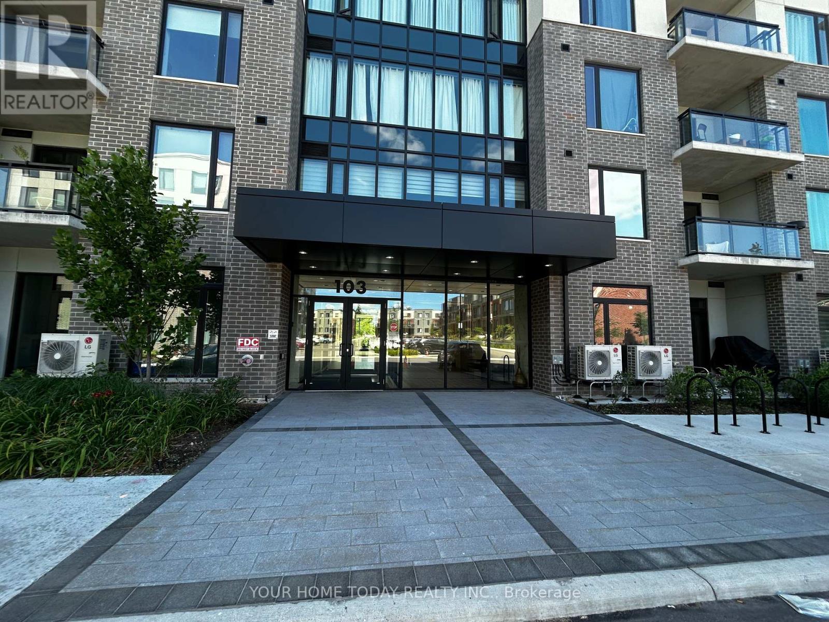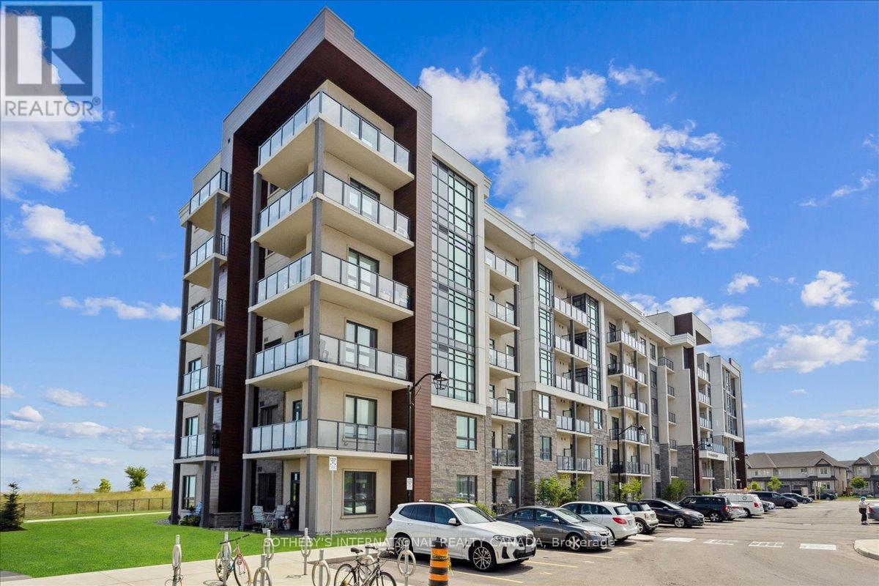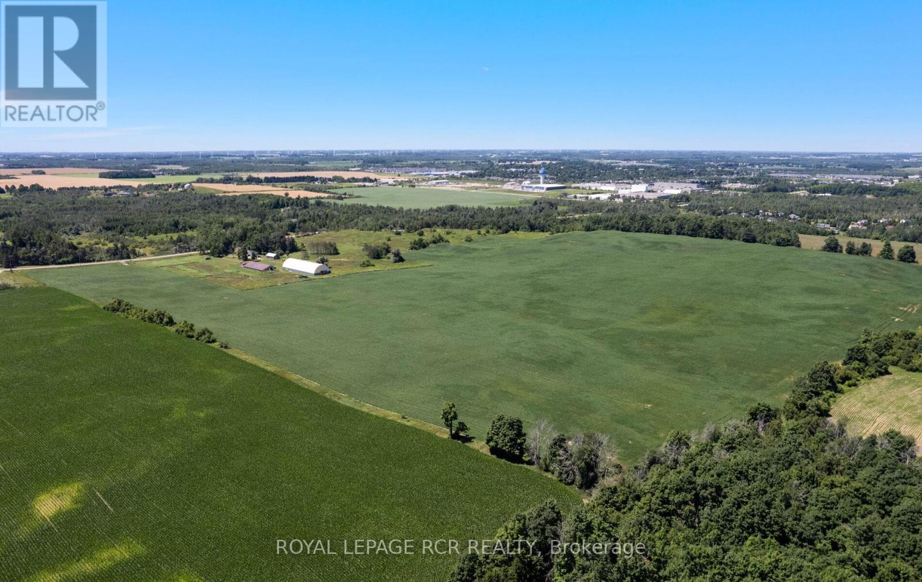41 Westbrier Knoll
Brantford, Ontario
Welcome to 41 Westbrier Knoll - a spacious 3+1 bedroom, 2.5 bathroom 5-level side split in Brantfords sought-after Cedarland neighbourhood. This home offers 1,884 sq ft above grade, plus a 1,250 sq ft basement with 625 sq ft finished. Enjoy a fully fenced backyard and numerous updates throughout. The homes well-kept exterior features a combination of brick & siding, mature landscaping and an attached garage. The covered front porch has a natural stone walkway, adding a touch of quality & charm to the entryway and offers a comfortable place to sit and take in the neighbourhood. The spacious entryway includes inside access to the garage, an updated 2pc bathroom (2023) and features laminate flooring that extends through the main & second-floor living areas, including the bedrooms & hallways. The living room features a large bay window creating a bright gathering space. The open-concept layout connects seamlessly to the kitchen & dining area. The kitchen offers ample cupboard & counter space, stainless steel appliances (2020) including a built-in dishwasher & over-the-range microwave, and a charming white wood-paneled ceiling that continues into the dining area. California shutters throughout the main floor add a clean, cohesive finish and enhanced privacy. The spacious family room is warmed by a gas fireplace and offers direct access to the backyardperfect for cozy nights in or easy indoor-outdoor. The second level has 3 large bedrooms and an updated 4 piece bathroom (2023). The basement has a large recreation room, a newly renovated 4th bedroom & 3 piece bathroom (2023), a laundry room and a large utility room. The fully fenced backyard is ultra private space. This is a wonderful place to play, relax & entertain! This beautifully updated home has plenty to offer in one of Brantford's finest neighbourhoods only minutes to major highway access, excellent schools & amenities. Additional features: Roof & Gutters (2022), Windows (2020 - 2023), Back Retaining Walls (2024) (id:60365)
136 Werry Avenue
Southgate, Ontario
WELCOME TO THIS BEAUTIFUL SEMI DETACHED HOME IN THE DESIRABLE COMMUNITY IN DUNDULK, ONTARIO.THIS 4 BEDROOM, 3 BATHROOM HOME FEATURES 9 FT CEILINGS ON THE MAIN FLOOR. FAMILY FRIENDLY NEIGHBOURHOOD WITH EASY ACCESS TO SCHOOLS, COMMUNITY CENTRE AND MORE AMENITIES COMING SOON.(AS PER GEOWAREHOUSE REPORT THIS PROPERTY'S ADDRESS COMES AS 134 WERRY AVENUE, DUNDULK) (id:60365)
46 - 1588 Kawartha Lakes Cnty Road
Kawartha Lakes, Ontario
Opportunity awaits at 1588 County Rd 46 in Kawartha Lakes. Set on 1.152 acres and backing onto open farmland, this commercial property offers endless potential for those with vision. The existing 40 ft x 80 ft building, with soaring 17-foot ceilings, was previously used as a barn-style antiques and collectibles shop. The structure is being sold AS IS. Zoned for commercial use, its an ideal opportunity for redevelopment, a fresh business venture, or creative restoration. Located on a well-traveled road just minutes from Woodville and surrounding communities - bring your ideas and unlock the possibilities of this prime rural site. (id:60365)
5023 Kitchener Street
Niagara Falls, Ontario
Convert this Legal Duplex into a Legal Triplex! 3 private entrances! Seize this rare chance to own a duplex in the heart of Niagara Falls, just steps from vibrant Clifton Hill, tourist destinations and and major amenities. This property is a golden opportunity for investors seeking strong cash flow potential with the added bonus of converting into a legal triplex. The basement is ripe for developing a legal 3rd unit with 6'10" ceiling height. All units are currently vacant, offering immediate flexibility for full market rents! Property Highlights: Main Floor Unit is a spacious 2-bedroom, 1-bathroom unit with great layout, perfect for families or professionals. Second Floor Unit: Expansive 1-bedroom, 1-bathroom unit, ideal for singles or couples seeking a generous space to grow into. Basement Potential: Opportunity to create a third legal unit in the basement, maximizing rental income and property value. Each unit, including the potential basement unit, features its own private entrance for tenant convenience and privacy. Fully equipped with 2 gas meters, 2 hydro meters, 2 furnaces, 2 hot water tanks. Concrete driveway with parking for 5 cars plus a detached single car garage. Prime location, close to Clifton Hill entertainment, dining, and attractions, with easy access to major amenities, public transit, and highways. A fully functioning Duplex, and the potential to add a third legal unit in the basement offers significant upside, transforming this duplex into a high-yield triplex in a sought-after tourist destination. A booming rental market and proximity to world-class attractions make this a turnkey investment with immediate and long-term returns. Don't miss out on this exceptional opportunity to own a versatile, income-generating property in one of Ontario's most iconic locations. Schedule a viewing today! (id:60365)
653 Rhine Fall Drive
Waterloo, Ontario
Located in one of Waterloos most sought-after neighbourhoods, Clair Hills, 653 Rhine Fall Drive offers a rare opportunity to own a detached, move-in ready home in a peaceful and family-oriented community. Homes in this area don't come to market often making this a special chance to settle into a location known for its strong sense of community, well-kept surroundings, and proximity to nature and everyday amenities. This two-storey home features a practical and comfortable layout with three bedrooms and two full bathrooms upstairs, along with a convenient second-floor laundry room - a feature many homeowners appreciate for its ease and efficiency. The entire home is carpet-free, offering a clean and modern aesthetic throughout. The finished basement adds two additional rooms and a full bathroom, ideal for guests, home offices, or flexible family use. A spacious deck in the backyard provides a great space to relax, entertain, or enjoy outdoor meals in the warmer months. Recent updates include a new water softener (2025), sump pump replacement (2021), bathroom faucet upgrades (2020), and laminate flooring installed in the basement (2021). This home is situated within the catchment area of highly regarded schools an important consideration for many families and is close to parks, walking trails, Costco, and The Boardwalk, offering both tranquility and convenience. With its prime location, updated features, and rarely available status in this neighbourhood, 653 Rhine Fall Drive is a home not to be missed. (id:60365)
60 Inverness Avenue W
Hamilton, Ontario
Located on the sought after Inverness Avenue W, this beautiful home has so much to offer! As you enter the home, you are welcomed into a tasteful two-storey foyer. To the right of the foyer is a stunningly bright living room with a wood burning fireplace. Explore further into the main floor and find a formal dining area, a private office space with built in cabinetry, a two-piece bathroom, cozy family room with a woodburning fireplace and a large eat in kitchen with a walk out to a great deck. On the second floor, we have five generous bedrooms with a full family bathroom, perfect for the growing family. The backyard is a large private oasis with manicured gardens, a private patio area and a cute shed for all your gardening supplies. This one-of-a-kind home, has a bus stop to nearby Hillfield Strathallan College and good public schools, walking distance to Mohawk College, Sam Lawrence and Southam Park. RSA. (id:60365)
503 - 103 Roger Street
Waterloo, Ontario
Beautiful newly built condo located in the heart of Waterloo. Close to Waterloo and Wilfred Laurier Universities, Google HQ, Grand River Hospital and so much more. Sun-filled open concept layout with floor to ceiling windows bringing the outside in, stylish laminate flooring and a spacious balcony with fabulous views. The kitchen features modern cabinetry, breakfast bar, quartz counter, backsplash and stainless-steel appliances. The adjoining living room has an attractive feature wall and walkout to the spacious balcony. A good-sized bedroom with double closet and large window, 4-piece bathroom, ensuite laundry and linen closet complete the unit. Parking for one car included. Building amenities include spacious lobby, party/meeting room, bike storage and visitor parking. Tenant to pay all utilities. (id:60365)
633 - 101 Shoreview Place
Hamilton, Ontario
Welcome to this exclusive penthouse featuring uninterrupted lake views! This uniquely designedlayout maximizes space while offering stunning vistas from every angle. With 1 Bedroom PLUS a Den, perfectly set up as a second bedroom, you'll feel like you're on a serene getaway everytime you arrive home. Floor-to-ceiling windows provide unobstructed views of the lake and breathtaking sunrises, inviting you to step outside and stroll along the picturesque shoreline of Lake Ontario. The unit is fully upgraded, showcasing elegant engineered hardwood flooring throughout, a modern kitchen with a stylish breakfast bar, high-end stainless steel appliances, and a convenient stackable Washer/Dryer. Enjoy easy access to highways, along with a wealth of parksand scenic trails nearby. The community enriches this idyllic lakeside setting with an array of amenities, including hiking trails, dog-friendly zones, a rooftop terrace, a common room with a kitchenette, a fitness room, and a bike room. (id:60365)
404 - 308 Lester Street
Waterloo, Ontario
Vacant and move-in ready! Welcome to 308 Lester Street Platinum II by Sage Living, ideally located in Waterloos vibrant Northdale University District. This modern 1-bedroom, 1-bathroom condo is perfectly suited for students, young professionals, or investors seeking a turnkey opportunity. Offering a stylish, open-concept, and freshly painted living space, the unit features floor-to-ceiling windows that fill the space with natural light. The contemporary kitchen is equipped with granite countertops, stainless steel appliances, and plenty of storage. Enjoy the convenience of in-suite laundry and unwind on your private balcony with city views perfect for relaxing or entertaining. Residents enjoy access to excellent amenities, including a rooftop terrace, fitness centre, lounge/meeting room, and bike storage. With UW and Wilfrid Laurier University just steps away, and easy access to shopping, dining, major highways, and the LRT at University of Waterloo Station, this location is second to none. Whether you're looking for a place to call home or a smart investment, this well-located condo offers exceptional value. (id:60365)
Ptlt 29 2nd Line
Amaranth, Ontario
A beautiful parcel of land, 75.8 acres of gently rolling, sandy loam, all workable acres. Currently seeded with soy beans, with rotating crops on a yearly basis. Located just 3 km south of the town of Shelburne, this is an exceptional property that offers a great location for a new homestead or the opportunity to add this productive land to your growing land bank. See aerial views and attached survey. This is a new severance - taxes yet to be assessed. The 2025 crops belong to, and will be harvested by the tenant farmer. Please do not walk the land as crops are growing and not yet harvested. All showing appointments must be confirmed through the Listing Brokerage. Note HST is in addition to purchase price and all development fees are the responsibility of the Buyer. (id:60365)
9 Stonehill Avenue
Kitchener, Ontario
Luxuriously Stunning, Bright and Spacious Townhouse In Prestigious Sought After Wallaceton. Less Than 5 Years Old. Freshly Painted. Main Level Features A Beautiful Eat- In Kitchen And A Great Room With A Fireplace And Huge Windows. Kitchen Features Quartz Countertops And Island. Hard Wood Floors Through The Main Floor. Main Floor And Basement Features 9 Ft Ceilings. Entry From Garage Into the House. 3 Good Sized Bedrooms on 2nd Floor. Prim Bdrm with En-Suite Washroom and Walk-In Closet. Laundry on 2nd Floor. Finished Basement with Oversized Window And A Full Washroom. Easy to show. (id:60365)
33 Marley Crescent
Haldimand, Ontario
Beautifully updated 4 bedroom, 3 bathroom Jarvis Bungalow situated on premium corner lot. Ideal in-law suite / 2 family home with rare main floor 1 bedroom suite with separate entrance. Great curb appeal with attached double garage, covered porch, & ultra private backyard complete with multiple entertaining areas. The masterfully designed, open concept interior layout features 1851 sq ft of living space with stunning upgrades throughout highlighted by oak eat in kitchen, dining area, living room with vaulted ceilings & fireplace, primary bedroom with chic ensuite w/ tub/shower combo, fireplace, & walk out to deck, 4 pc bathroom, 2nd bedroom, & MF laundry. The lower level includes additional bedroom, 3 pc bathroom, & unfinished rec room area. The separate main floor 1 bedroom suite features kitchen, dining area, living room with vaulted ceilings, 4 pc bathroom. For those who are looking for single family living the home can easily be converted back to a 4 bedroom, 3 bathroom home. (id:60365)

