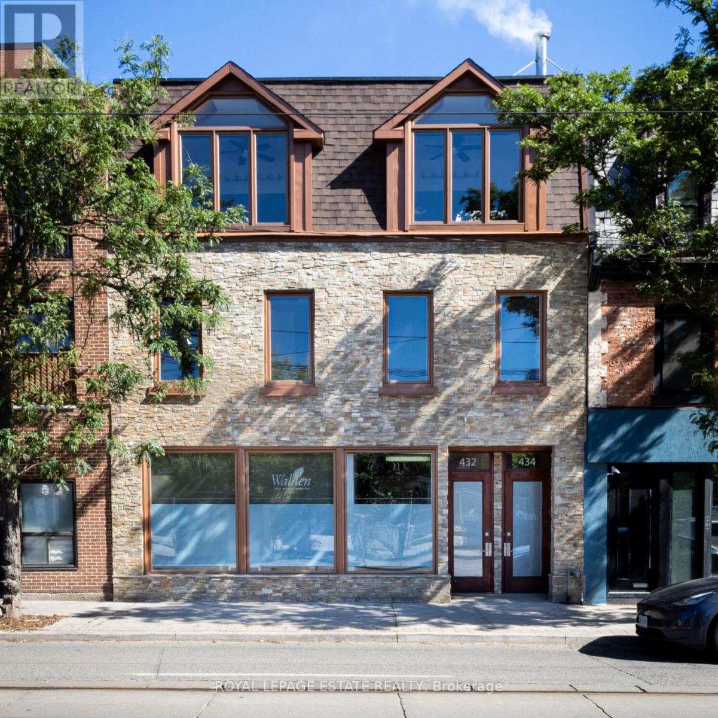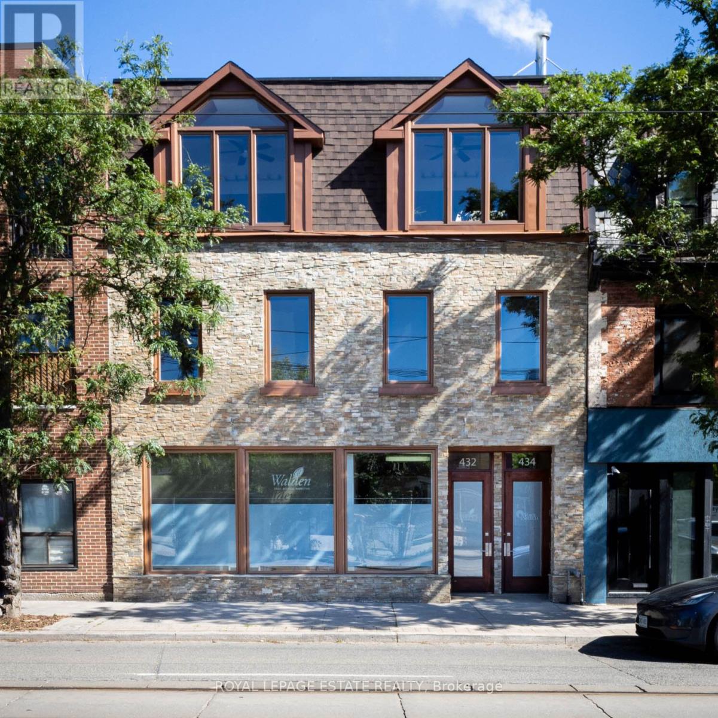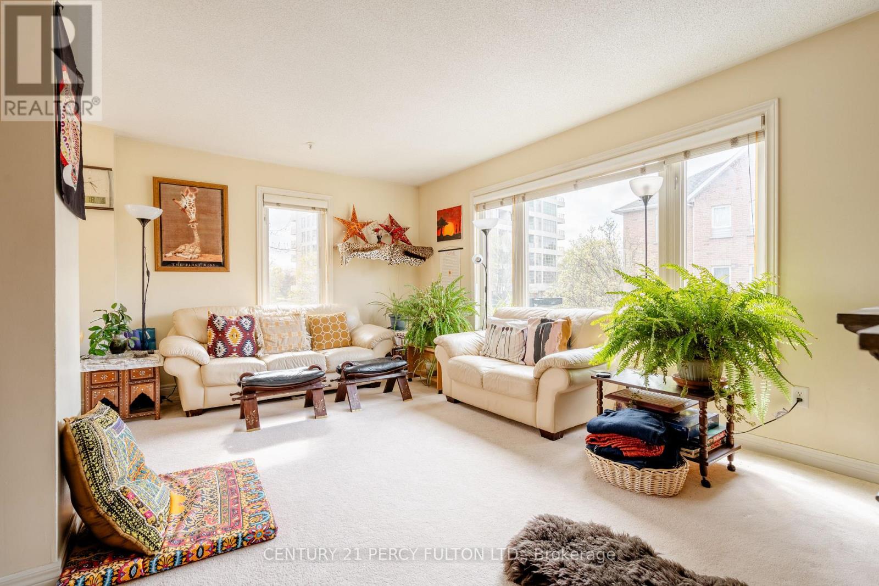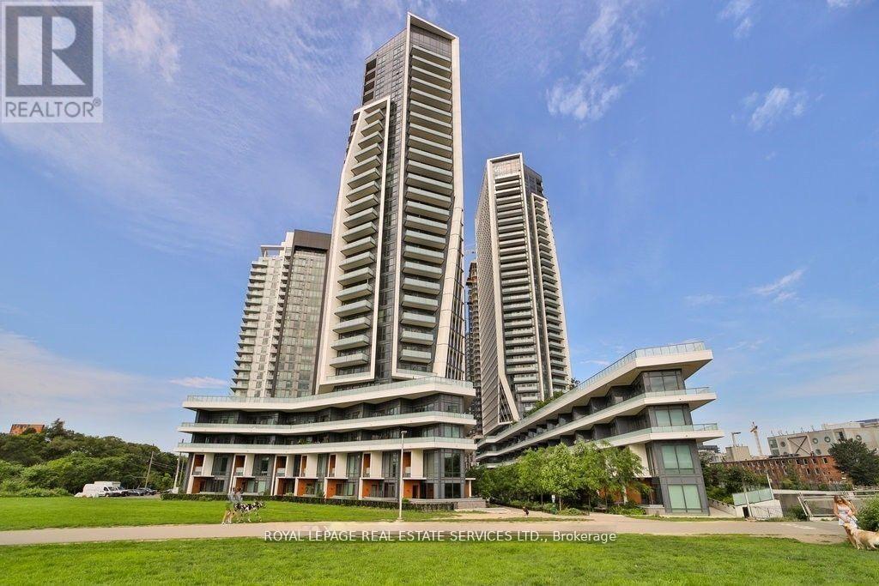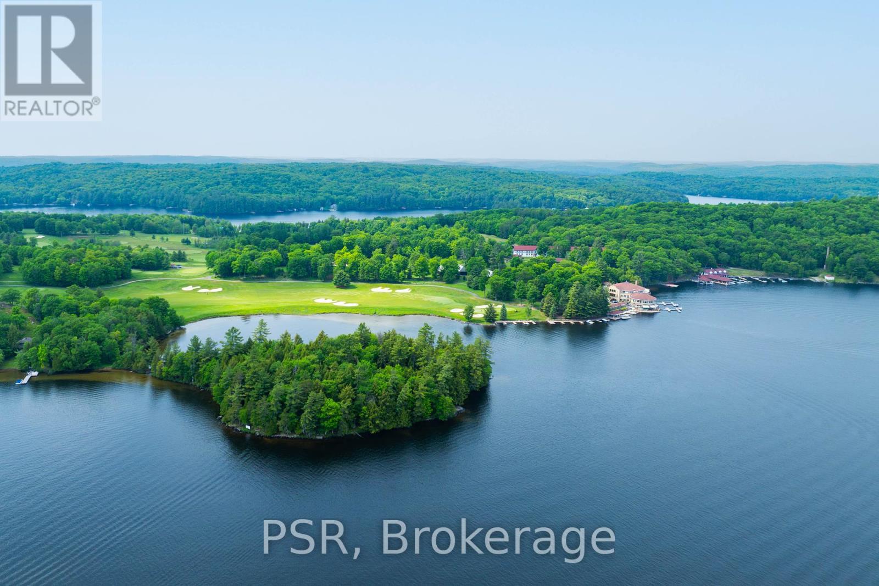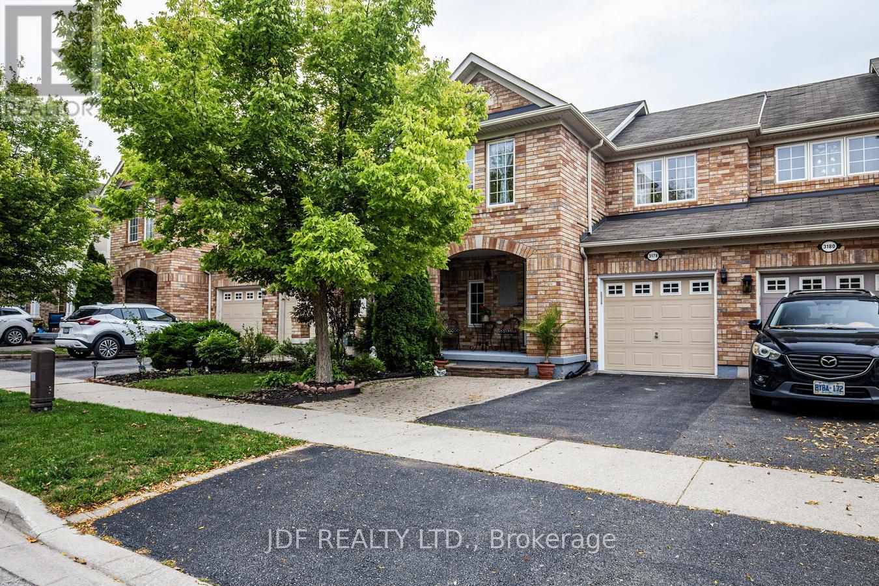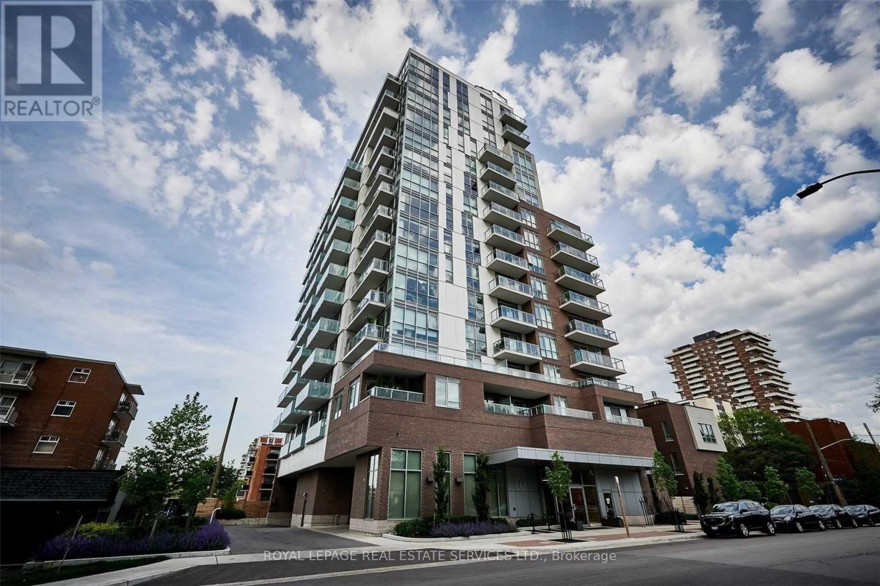432/434 Queen Street E
Toronto, Ontario
Welcome to your ideal live/work property in downtown Toronto. Privacy and luxury has been thoughtfully renovated into this bright, expansive live/work space in the perfect location with easy access to subways and highways. HIGHLIGHTS:Private garage, expansive great room, bright yoga studio, stylish wood-burning fireplace, 6 skylights, Jacuzzi tub, and glass-enclosed showers. Bamboo and granite floors throughout.Customizable for retail, office, or residential use. With over 7,500 square feet of usable space you can occupy the space you need and rent the rest. LOCATION: Easy access to DVP/Gardiner, streetcar stop, and future Ontario Line subway. MAIN FLOOR: Open retail/office area, large windows, 4 private offices, tech room, private garage, and mudroom. 2ND FLOOR: bright high-ceiling studio with two walk-out doors to a huge deck perfect for yoga, photography, a family room, or home theatre. Kitchenette, washroom, and 3 offices. PENTHOUSE: A stunning, light-filled space with south-facing windows, 6 skylights, and a 12 ft ceiling. The great room has a European wood-burning fireplace, and a designer kitchen boasting ample storage, a granite island, induction range, and stainless-steel appliances. The primary ensuite includes a jetted tub, oversized glass shower, and skylight. Two bedrooms feature skylights and access to a spacious deck. OUTSIDE: Built-in gas BBQ line, heated gutters, and new roof shingles (2024). BASEMENT: Office, 3 storage rooms, utility room, and 3 washrooms. (id:60365)
432 Queen Street E
Toronto, Ontario
Welcome to your ideal live/work property in downtown Toronto. Privacy and luxury has been thoughtfully renovated into this bright, expansive live/work space in the perfect location with easy access to subways and highways. HIGHLIGHTS:Private garage, expansive great room, bright yoga studio, stylish wood-burning fireplace, 6 skylights, Jacuzzi tub, and glass-enclosed showers. Bamboo and granite floors throughout.Customizable for retail, office, or residential use. With over 7,500 square feet of usable space you can occupy the space you need and rent the rest. LOCATION: Easy access to DVP/Gardiner, streetcar stop, and future Ontario Line subway. MAIN FLOOR: Open retail/office area, large windows, 4 private offices, tech room, private garage, and mudroom. 2ND FLOOR: bright high-ceiling studio with two walk-out doors to a huge deck perfect for yoga, photography, a family room, or home theatre. Kitchenette, washroom, and 3 offices. PENTHOUSE: A stunning, light-filled space with south-facing windows, 6 skylights, and a 12 ft ceiling. The great room has a European wood-burning fireplace, and a designer kitchen boasting ample storage, a granite island, induction range, and stainless-steel appliances. The primary ensuite includes a jetted tub, oversized glass shower, and skylight. Two bedrooms feature skylights and access to a spacious deck. OUTSIDE: Built-in gas BBQ line, heated gutters, and new roof shingles (2024). BASEMENT: Office, 3 storage rooms, utility room, and 3 washrooms. (id:60365)
Bsmt - 5 Pennard Court
Toronto, Ontario
Two bedrooms in a newly renovated shared basement unit in North York, located on a quiet court. Just a 4-minute walk to the bus stop with direct routes to Finch Subway Station and a short commute to York University and Seneca College- ideal for students, couples or small families Steps to grocery stores, parks and rec centres. One bedroom includes a walk-in closet. Shared with sublessor with shares access to kitchen, living/dining area, laundry and bathroom. Bell fibe internet and private parking available on driveway for tenant's registered vehicle (extra parking negotiable). Tenant pays 1/3 utilities. No smoking or pets. Tenant insurance required. (id:60365)
6a Leaside Park Drive
Toronto, Ontario
ROOM rental in a beautiful SHARED home with common kitchen/washrooms. Rent STARTING at $1500/month for ONE, single-occupancy room. Up to 3 Individual Rooms for lease in house. All rooms come fully furnished & equipped. Bright home beside a park with scenic, downtown skyline view. 2 min walk to bus stop. 5 min walk to mall. 10 min drive/30 min TTC to downtown. Shared access to backyard. Pet needs to be approved. SHORT TERM lease would be considered. All inclusive with shared kitchen and bathrooms. Kitchen is fully equipped with all appliances. Bed, closet, dresser, night table in each bedroom. Lots of light as large windows on 3 sides of the corner property with a scenic skyline view of downtown. All green as located besides a large park, a valley. 2 mins walk to bus stop. 5 mins walk to the mall. 10 mins drive downtown or 30 mins by TTC. Access to backyard with patio. If you have a pet, pls note he/she needs to be fully trained. Though we are animal lovers, home is fully carpeted. East York is close to Toronto (downtown) with affordable cost of living & enough greenery. SHORT TERM LEASE ALSO AVAILABLE. (id:60365)
2302 - 50 Ordnance Street
Toronto, Ontario
Welcome to Garrison Point at 50 Ordnance Street, a striking contemporary community in the heart of downtown Toronto. Unit 2302 is a bright corner suite offering one bedroom plus a versatile den, designed with an open-concept layout that maximizes natural light and function. The modern kitchen is equipped with built-in appliances, stone countertops, and sleek cabinetry, accented by a full-height tile backsplash. The kitchen flows into the living and dining area, framed by floor-to-ceiling windows that capture panoramic city and lake views and extend seamlessly to a private balcony. The primary bedroom features expansive windows and balcony access, while the den provides flexible space for a home office or guest room. A contemporary four-piece bathroom and engineered hardwood floors throughout complete the interior with comfort and style. Residents enjoy resort-inspired amenities, including an outdoor pool with skyline views, a fully equipped fitness centre, party and lounge areas, a screening room, and landscaped outdoor spaces. A 24-hour concierge ensures convenience and security, while thoughtfully designed common areas foster a sense of community. Perfectly positioned at the junction of Liberty Village, Fort York, and King West, Garrison Point offers unrivalled access to local cafes, restaurants, shops, and daily conveniences. Parks, waterfront trails, and the Bentway are just steps away, while TTC, major routes, and bike paths connect you seamlessly to the rest of the city. Combining the appeal of a sunlit corner suite, exceptional building amenities, and one of Toronto's most vibrant neighbourhoods, this home delivers a complete urban lifestyle. * The pictures are from a previous Tenancy. (id:60365)
507 - 85 Mcmahon Drive
Toronto, Ontario
Luxurious Condominium Building In North York by Concord Seasons in Concord Park Place Community . Spacious Suite with 850 Sf Interior, Huge 248 Sf Balcony Per Builder's Floor Plan. 2 Bedroom plus 1 Decent Size Den, 2 Bathroom. The Condo Comes with One Parking Spot and One Locker. North View. Unit Features Premium Built In Appliances, Roller Blinds, Designer Cabinetry And More. Building Features Touchless Car Wash, Electric Vehicle Charging Station & An 80,000 Sq Ft Mega Club! Including Gym, Indoor Swimming Pool, Tennis Court, Outdoor Lawn Bowling, Basketball/Badminton Court , Indoor Golf Simulator, Pet Spa and More. 3.9 Acres Central Park. 5 Minute Walk To New Community Centre And Bassarion Subway Station. Two Minutes Drive To Hwy 401. (id:60365)
221 - 12 Bigwin Island
Lake Of Bays, Ontario
Welcome to Suite 221 at 12 Bigwin Island-an inviting 1-bedroom, 1-bathroom unit on the second floor of one of Lake of Bays most unique and historic island communities. Surrounded by Muskoka's natural beauty, this 571 sq ft suite offers the perfect blend of character, privacy, and low-maintenance lakeside living. Located at the back of the building, the suite overlooks a peaceful forest, offering calming views and a sense of seclusion. With minimal foot traffic and a quiet setting, its ideal for those seeking relaxation and a connection to nature. The unit also stays naturally cool during the summer months, adding to its comfort and appeal. Inside, you'll find a functional layout with a well-sized bedroom, a 3-piece bathroom, and an open-concept kitchen and living area. Whether you're enjoying a morning coffee while listening to the birds or unwinding after a day on the lake, this unit offers a cozy, restful retreat. Ownership on Bigwin Island includes access to a wide array of amenities: private ferry service to and from the mainland, tennis and pickleball courts, a sauna, recreation room, playground, boat docking options, and more. The island is car-free and rich in history, offering a truly distinctive Muskoka experience with the added convenience of on-island service and management. Perfect as a seasonal getaway, investment opportunity, or year-round retreat, Suite 221 offers exceptional value and a chance to be part of one of Ontario's most storied waterfront communities. Enjoy the peaceful charm of forest views, the ease of condo-style living, and the unmatched lifestyle that Bigwin Island has to offer. MOTIVATED Seller! $15,000 price reduction for closing before November 1 2025. (id:60365)
3178 Stornoway Circle
Oakville, Ontario
Beautiful Bronte Creek Freehold Town. Extremely well cared for family home in highly desirable area offers immediate access to schools , parks retail , hospitals and retail amenities. Nice layout includes dining area, kitchen and family room all on main floor complete with walk out access to the patio in back yard which backs onto the massive Palermo Public School yard and also includes a walk out door to garage. Open views with no neighbors behind you. Walk to Elephant park, great location for young families and established empty nesters and retirees. Bright and clean with 3 spacious bedrooms on 2nd floor,. The primary bedroom includes a 4 pc ensuite, large walk in closet bright natural light overlooking the open school yard area. 2nd & 3rd Bedroom have closets and access to 4 pc and family bath. The lower level is fully finished and includes a recreation room or potential 4th bedroom, large walk in storage closet, additional storage room under stairs, huge laundry room/furnace room and rough in plumbing for additional bath and or 2nd kitchen for future.Very nice home on very quiet street, unlike other streets in the area that are subject heavier vehicular traffic. Nice home, nice area, nice price, Great Opportunity! (id:60365)
16 - 4017 Hickory Drive
Mississauga, Ontario
Amazing opportunity for a first-time home buyer or savvy investor! This brand-new 2-bedroom, 3-bathroom stacked townhouse offers the perfect combination of style, function, and location in one of Mississauga's most sought-after communities. Featuring a bright open-concept layout, this modern home is filled with natural light from large windows and showcases high-end contemporary finishes throughout. The spacious living and dining area flows seamlessly into a designer kitchen complete with stainless steel appliances, quartz countertops, and ample cabinet space ideal for both entertaining and everyday living. A convenient 2-piece powder room completes the main level. Upstairs, the generous primary bedroom includes a walk-in closet and a sleek 3-piece ensuite bathroom. The second bedroom is also well-sized and located steps from a full 4-piece bath, making it perfect for guests, family members, or a home office. One of the standout features of this home is the private rooftop terrace perfect spot to relax, entertain, or enjoy your morning coffee in peace. Additional highlights include in-unit laundry, modern energy-efficient construction, low maintenance fees, and one dedicated parking space (if applicable). Located just minutes from shopping, dining, parks, schools, public transit, and major highways including 401, 403, and 407, this home offers exceptional convenience for commuters and lifestyle seekers alike. Whether you're a first-time buyer or looking to invest in a high-demand area, this move-in-ready home is a rare opportunity you wont want to miss! (id:60365)
112 - 35 Trailwood Drive
Mississauga, Ontario
Welcome to the highly sought-after Anaheim Tower Condos in the heart of the Hurontario community! Enjoy over 1,000 sq ft of open-concept, spacious condo living with endless amenities and unbeatable convenience. This beautifully renovated main-floor unit offers 2 bedrooms, 2 full bathrooms, pot lighting, porcelain and laminate flooring throughout, and a modern kitchen with granite countertops and stainless steel appliances. An abundance of natural light flows through floor-to-ceiling, wall-to-wall windows with California shutters, showcasing unobstructed views and creating a warm, inviting atmosphere. Maintenance fees include all utilities ensuring a truly worry-free lifestyle. Building amenities feature an indoor pool, gym, sauna, billiards, library, party room, and ample visitor parking. Ideally located just minutes to shopping, schools, dining, Frank McKechnie Community Centre, parks, Hwy 410/403, and GO Transit. Everyday essentials like Ocean Fresh, Walmart, and top-rated schools are nearby for ultimate convenience. Includes 1 underground parking spot, fridge, stove, microwave, dishwasher, washer/dryer, ELFs, window coverings, and California shutters. A fantastic opportunity in a prime location. Your search ends here! (id:60365)
1003 - 8 Ann Street
Mississauga, Ontario
Discover this trendy unit located in the exciting new "Nola Building." This two-bedroom, two-bathroom open-concept unit features a large balcony with stunning views of the lake, harbor, and marina, covering 895 sq. ft. It includes a parking spot and a storage locker. The modern kitchen is equipped with a quartz countertop, an island with a seating area, and stainless steel appliances. Other features include engineered laminate flooring and ensuite laundry. Enjoy the convenience of being within walking distance to the GO station and the vibrant "Harbour District." This is a nice, quiet building oriented towards professionals. (id:60365)
18 Erintown Crescent
Brampton, Ontario
SEE MULTIMEDIA TOUR. WELCOME TO 18 ERINTOWN CRESCENT IN THE PRESTIGIOUS TORONTO GORE RURAL ESTATE COMMUNITY. LARGEST MODEL OFFERED IN THE ESTATES OF WEST RIVER VALLEY. PREMIUM PANORAMIC RAVINE LOT OVER 1/4 ACRE IN SIZE. LOT PROVIDES A MAJESTIC SETTING FOR THE ULTIMATE IN LUXURY & PRIVACY. GRAND PRIVATE RESIDENCE WITH OVER 6500 SQFT ABOVE GRADE. 4 CAR TANDEM GARAGE & 6 CAR INTERLOCK DRIVEWAY. PARK A TOTAL OF 10 CARS. EXTENSIVELY UPGRADED 6 BED & 6 BATH HOME WITH CUSTOM OPEN CONCEPT LAYOUT SHOWCASING THE SIZE, FUNCTION & BEAUTY OF THE HOME. 10FT CEILINGS ON MAIN. SMOOTH CEILINGS, EXTENDED HEIGHT 8FT DOORS, HARDWOOD & TILE THROUGHOUT. POT LIGHTS. CUSTOM MULTI LEVEL CONCRETE DECK, BALCONY & SEPARATE ENTRANCE TO BASEMENT CONSTRUCTED BY BUILDER. PRIMARY BEDROOM SUITE OFFERS 10FT CEILINGS, SITTING ROOM, W/O TO CONCRETE BALCONY, SPA ENSUITE, DESIGNER W/I CLOSET DRESSING ROOM WITH PREMIUM CUSTOM BUILT-IN CABINETS & SHELVING & LARGE ISLAND, 2ND W/I CLOSET FOR UNMATCHED FORM & FUNCTION. 9FT CEILINGS ON 2ND FLOOR. 11FT VAULTED CEILING IN FRONT FACING BEDROOM WITH BALCONY. THE PROFESSIONALLY DESIGNED CHEF'S KITCHEN FEATURES AN IMMENSE ISLAND, FULL HEIGHT CUSTOM CABINETRY, GLASS & METAL ACCENT DOORS, INTERIOR CABINET LIGHTING & COUNTER TOP LIGHTING. A SERVERY, WET BAR AREA & LARGE W/I PANTRY. SUBZERO FRIDGE, WOLF DOUBLE OVEN, WOLF 48" GAS RANGE TOP. W/O TO CONCRETE DECK & BBQ AREA WITH GAS LINE. GRAND DINNING ROOM WITH 20FT OPEN TO ABOVE CEILING INSPIRES YOU TO HOST LARGE GROUPS OF GUESTS. MAIN FLOOR IN-LAW SUITE HAS A W/I CLOSET & PRIVATE 3 PIECE ENSUITE BATH. THIS SUITE CAN SERVE AS A PRIVATE HOME OFFICE, LIBRARY OR GUEST SUITE. THE PARTIALLY FINISHED BASEMENT PROVIDES OVER 2600SQFT OF ADDITIONAL SPACE WITH SEPARATE ENTRANCE, 9FT CEILINGS, COLD CELLAR, R/I FOR BATH, TWO STAIRCASES FROM WITHIN & 3RD FROM THE EXTERIOR FOR EXCELLENT UTILITY & USE. ENJOY THE FULLY LANDSCAPED GROUNDS & PERFECT YOUR GOLF GAME ON THE PRO SIZE GOLF GREEN. A TRULY BEAUTIFUL HOME TO CALL YOUR OWN. (id:60365)

