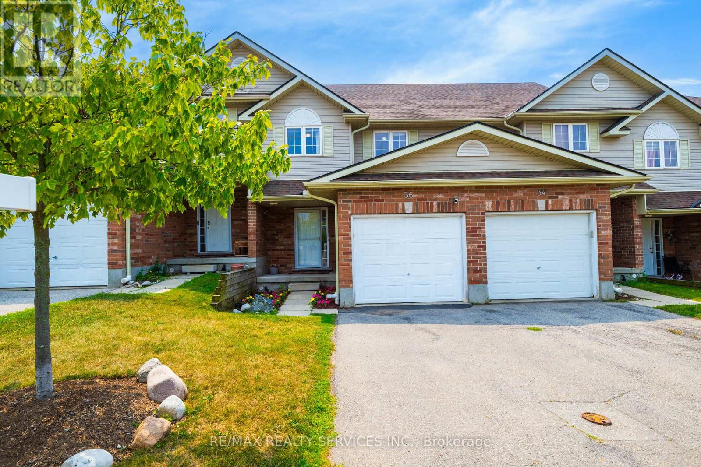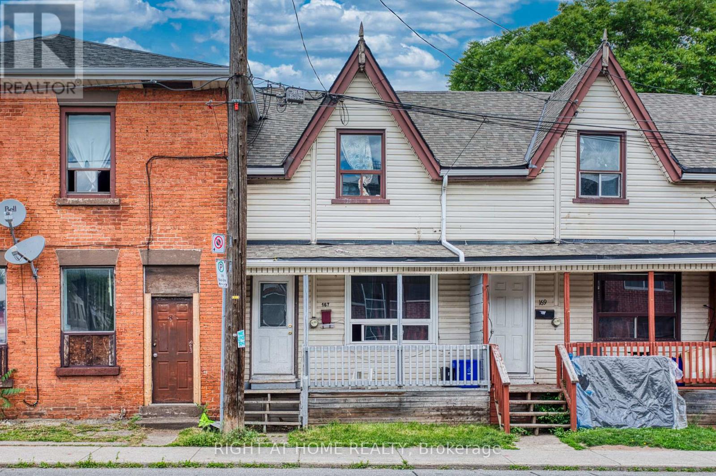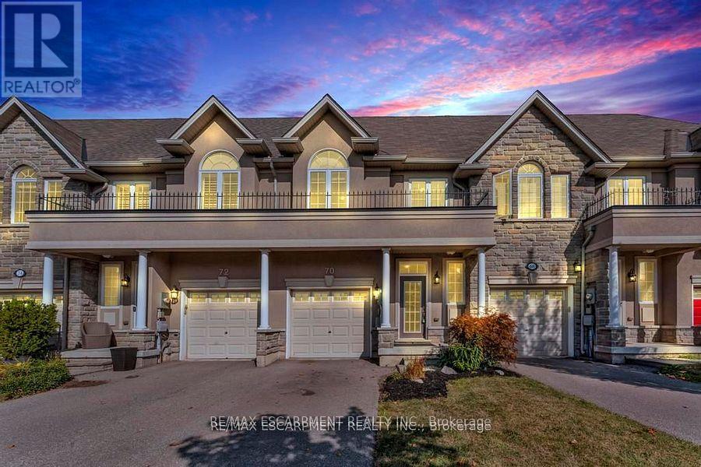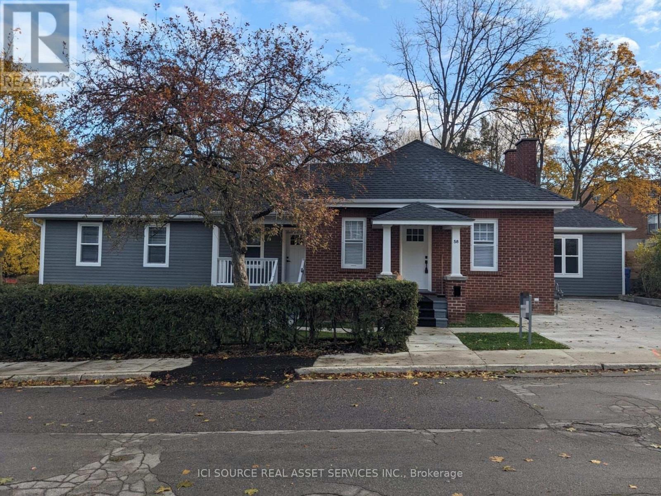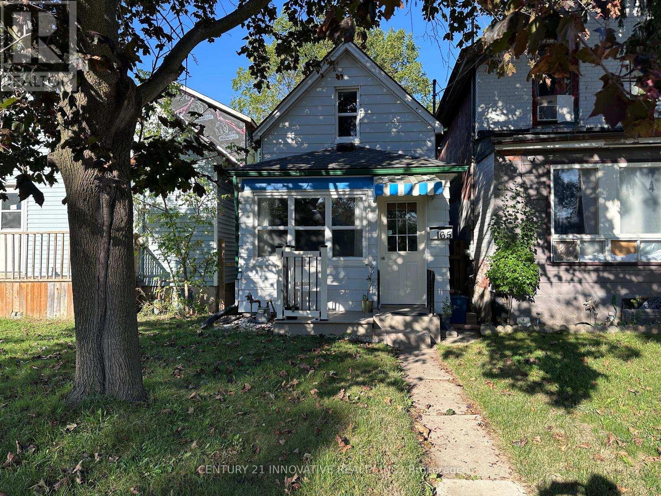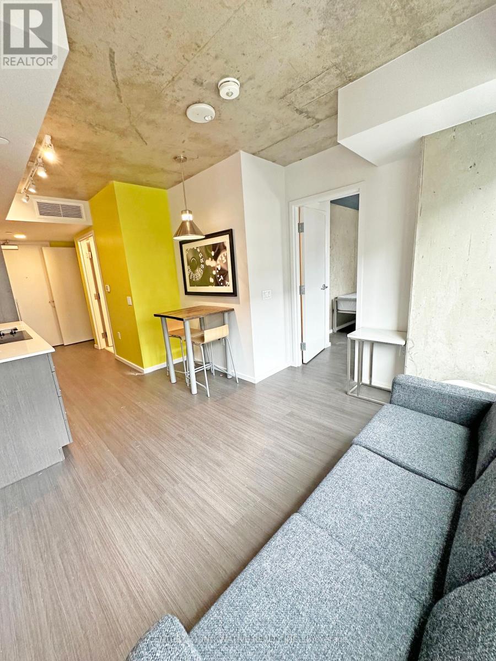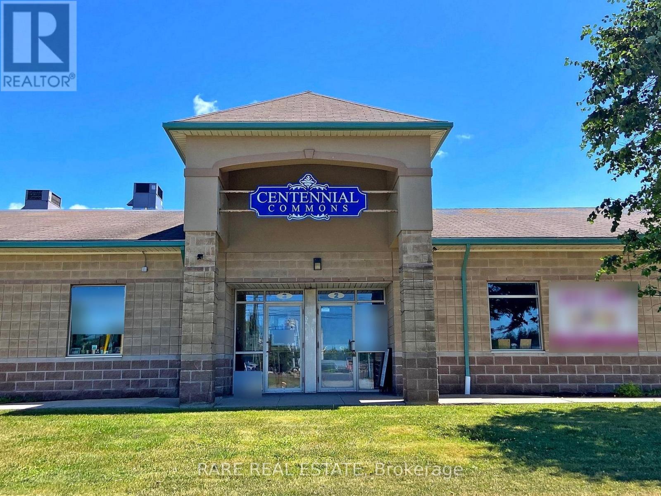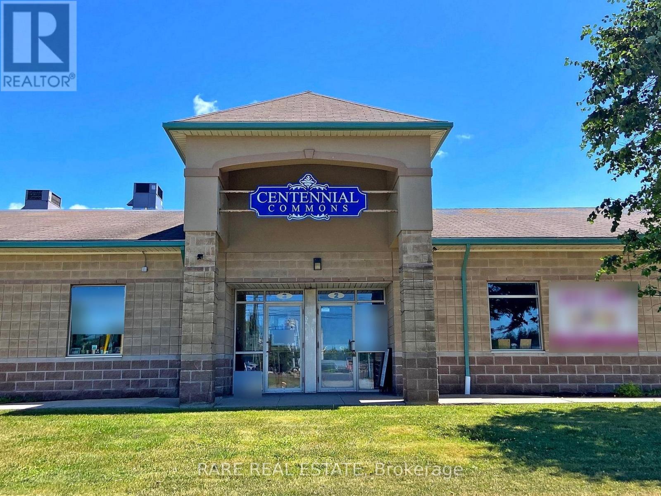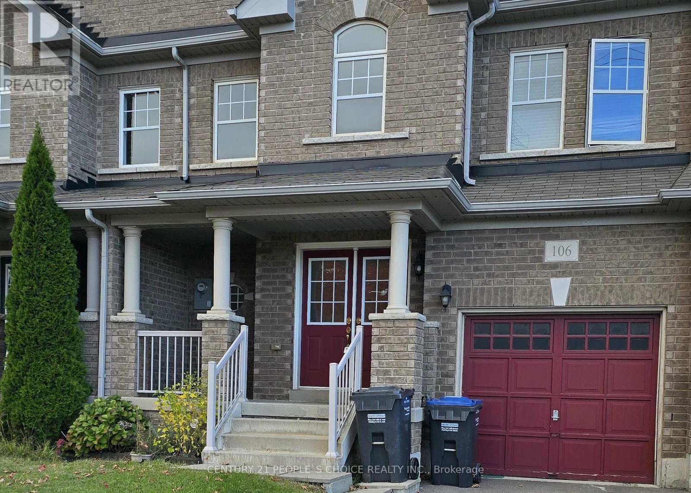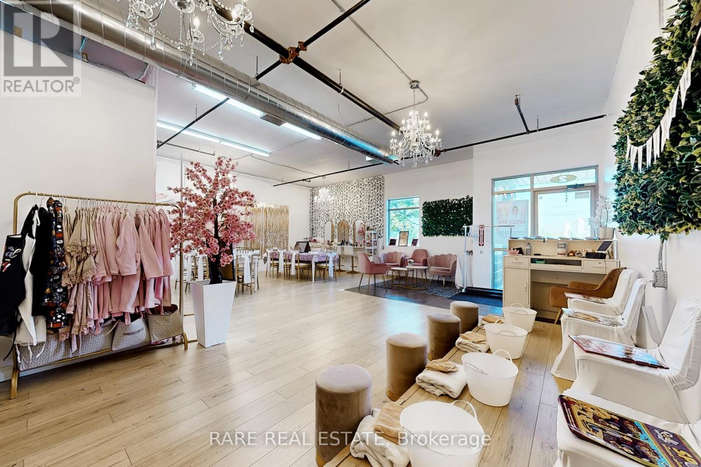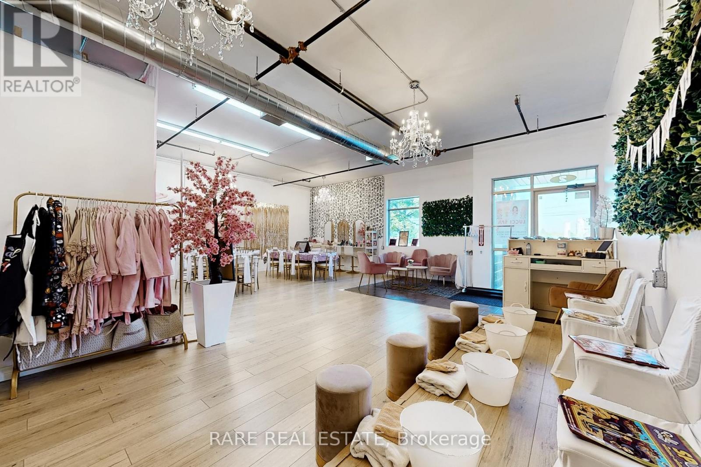36 Fallowfield Drive
Kitchener, Ontario
Welcome to 36 Fallowfield Dr, this cozy home is ready to welcome its next family to build happy memories here. Perfect for a single professional or a young family. Conveniently located in a boutique area close to shopping complexes, short drive to Fairview Mall, walk-in clinics, fitness centres, Mclennan Park, schools, library, walking distance to restaurants & 11 min walk to LRT. New dryer 2021, new water softener in 2021 & new roof in 2022. Freshly painted. (id:60365)
167-169 Wilson Street
Hamilton, Ontario
Rare opportunity to own Side-by-side Legal Duplex Townhouses WITH MONTHLY POSITIVE CASH FLOW OF OVER $1200, in the vibrant neighborhood of Beasley in Downtown Hamilton with great Tenants paying market rents. 167 & 169 are both 3-bedroom Units with own street entrance and separate utility and tax accounts. These Units have been rented recently at market rent of $2100 a month each, plus all Utilities directly paid by Tenants. Both Units have been recently renovated with a fresh coat of paint and new Flooring in certain areas, and have a front Porch and private fenced Backyard. Tenants pay their own utilities directly to the suppliers, hence very low to no overheads for the Landlord to manage. This is a downtown property with zoning already in place to go up seven stories. Neighboring properties are also available, maybe even all the properties on this block. (id:60365)
70 Vinton Road
Hamilton, Ontario
Welcome to this beautiful 2-storey freehold townhouse, perfectly situated in a highly sought-after, family-friendly neighbourhood! This bright and spacious home features 3 generously sized bedrooms and 2.5 bathrooms, offering both comfort and functionality for growing families or professionals alike. Enjoy a modern open-concept layout with large windows that flood the space with natural light, creating a warm and inviting atmosphere. The walk-out basement adds valuable living space with endless potential-ideal for a home office, rec room, or in-law suite. Located just steps from top-rated schools, parks, shopping centers, grocery stores, and all the amenities you need, this home offers the perfect blend of convenience and community living. (id:60365)
58 Martin Avenue
Guelph, Ontario
Picture yourself in a brand-new house attached to an extensively renovated brick bungalow located in Guelph's desirable Old University area steps to river, downtown & UofG. Situated on an oversized lot, this sprawling bungalow is really TWO three-bedroom homes seamlessly linked boasting 3200 sq ft of finished space. The new unit is distinctly modern with an open concept design, hardwood flooring, 9-ceilings, &large windows. The kitchen is well-appointed with quartz counters, new appliances & large island overlooking an elegant fireplace. The elevated basement design & full-size windows make the lower-level feel like no other. Complete with 3 bedrooms, 2 baths, & its own yard, deck, & HVAC system, this space will delight. The 2nd unit is fully renovated & blends modern style with old world charm featuring 9' ceilings, fireplace, large windows, new open kitchen and living room with quartz island. The walk-up basement containing a bedroom comes complete with a 3-piece bath & bar area - more $ potential.*For Additional Property Details Click The Brochure Icon Below* (id:60365)
7 - 383 Dundas Street E
Hamilton, Ontario
This beautiful 3 Storey End Unit All Brick townhome boasts high end finishings throughout the property, and a spacious backyard. Immediately upon entering this home you will note that there are thoughtful upgrades and touches throughout. Unique to this specific property the front entrance has been opened up to include a glass partition wall in the kitchen area allowing ample natural light and an open concept feel. The main floor of this home offers an excellent space well suited for all types of buyers, especially those that enjoy entertaining or a free flowing space. The large kitchen has been completed with high end finishes with bosch appliances, large island with seating for 4, tasteful backsplash, and walk out to your balcony. The living room area overlooks the backyard and includes a wood feature wall, electric fireplace, pot lights and a large window overlooking the backyard. The main floor also includes a tasteful 2 piece powder room, and is functional for all of your families needs. The upper level of this home features 2 large bedrooms. The primary retreat boasts a 3 piece en-suite and two "his and hers" closets, broadloom and a large balcony. The second bedroom has been set up almost like a secondary primary with a main 4 piece bath adjacent to the bedroom which boasts a spacious closet, broadloom and large window overlooking the backyard. The lower level of this home features an optional third bedroom / den area with immediate back yard access (separate entrance), and an additional 4 piece bathroom. This level also features inside garage access. The basement level of this home includes an additional rec room with broadloom and a feature fireplace, laundry area and ample storage. The big bonus of this home is the spacious back yard which has been beautifully updated with new landscaping and fencing. If you're looking for something completely move-in ready that is equipped with high end finishings throughout this is the home you've been waiting for! (id:60365)
165 Dundas Street N
Cambridge, Ontario
Cozy Detached Home in Cambridge Ideal for First-Time Buyers or Investors! Prime Location: Centrally located near shopping, scenic trails, downtown Cambridge, and public transit. Smart & Stylish Kitchen: Brand-new fridge and stove with Wi-Fi connectivity, Kitchen Island with Quartz countertop, adjascent to dining area. Open-concept kitchen with backyard access. Thoughtful Layout: 910 sq ft of well-designed living space with 2 bedrooms, 2 bathrooms, and a flexible bonus room/office space. Finished Basement: Adds extra room for recreation, storage, or hobbies. Bright Sunroom & Deck: Enjoy year-round comfort and outdoor living - perfect for watching snowfall in winter or listening to the rain on cozy afternoons. Balcony Retreat: Upper-level balcony off the primary bedroom offers peaceful sunrise views. Front Deck: Perfect spot to unwind and catch the sunset. Modern Comforts: High-efficiency gas furnace (2021), Central air conditioning, Roof shingles replaced in 2016. Stylish Features: Vinyl windows on upper level, Vinyl flooring in living room, Deep soaking tub in upper-level bathroom. Outdoor Appeal: Private backyard ideal for entertaining or relaxing with two backyard storage sheds. Dual entrances for added privacy and convenience. There is also rear parking off Elgin Street. Future Potential: Generous lot may support a garden suite (pending city approval). Excellent Value: A versatile property for homeowners or investors alike. Explore the interior photos to fully appreciate this charming home. Ready for its next chapter - schedule your viewing today! (id:60365)
1517 - 105 Champagne Avenue S
Ottawa, Ontario
**Welcome Home** Location, Location, Location! Incredible Furnished 2 Bedroom Unit in the Heart of the City. Beyond the Warm Entryway, The Home Flows into a Thoughtful Open Concept Layout. Modern Kitchen w/ Stainless Steel Appliances + Tile Backsplash, Primary Bedroom w/ 3 Pc Ensuite, Spacious 2nd Bedroom + More. Building Amenities: Fitness Room, Concierge/Security, Party/Meeting Room + More. Close to Carleton University, the LRT, Civic Hospital, Highway, Restaurants, Shops + And Much More! (id:60365)
3 - 48 Centennial Road
Orangeville, Ontario
** Attention Business Owners & Investors ** The perfect opportunity for an entry level industrial condo unit that comes with unbeatable street exposure and ample parking. Situated right on Centennial Rd we have 1,100sqft sectioned off into multiple individual spaces or ready to be completely customized to your needs. Fully equipped with an existing bathroom, multiple rooms and sprinkler system. Whether you're looking for a new practice, office, or showroom, the zoning allows for multiple uses. Virtual tour and 3D space available upon request. (id:60365)
3 - 48 Centennial Road
Orangeville, Ontario
** Attention Business Owners & Investors ** The perfect opportunity for an entry level industrial condo unit that comes with unbeatable street exposure and ample parking. Situated right on Centennial Rd we have 1,100sqft sectioned off into multiple individual spaces or ready to be completely customized to your needs. Fully equipped with an existing bathroom, multiple rooms and sprinkler system. Whether you're looking for a new practice, office, or showroom, the zoning allows for multiple uses. Virtual tour and 3D space available upon request. (id:60365)
106 Bonnie Braes Drive
Brampton, Ontario
This stunning 3-bedroom neat & clean home in the prestigious Credit Valley area is a must-see! Nestled in a friendly neighborhood, elegant double-door entry. Conveniently located near schools (David Suzuki Secondary School) , plazas, the GO station, and more. Don't miss out on this exceptional opportunity! (id:60365)
2 - 48 Centennial Road
Orangeville, Ontario
** Attention Business Owners & Investors ** The perfect opportunity for an entry level industrial condo unit that comes with unbeatable street exposure and ample parking. Situated right on Centennial Rd, this unit the unit is filled with natural light throughout the day. 873sqft ready to be customized to your needs and fully equipped with an existing bathroom, kitchenette, and sprinkler system. Whether you're looking for a new office or showroom, the zoning allows for multiple uses. Commercial Condo Fee is $367.72 (id:60365)
2 - 48 Centennial Road
Orangeville, Ontario
** Attention Business Owners & Investors ** The perfect opportunity for an entry level industrial condo unit that comes with unbeatable street exposure and ample parking. Situated right on Centennial Rd, this unit the unit is filled with natural light throughout the day. 873sqft ready to be customized to your needs and fully equipped with an existing bathroom, kitchenette, and sprinkler system. Whether you're looking for a new office or showroom, the zoning allows for multiple uses. Commercial Condo Fee is $367.72. (id:60365)

