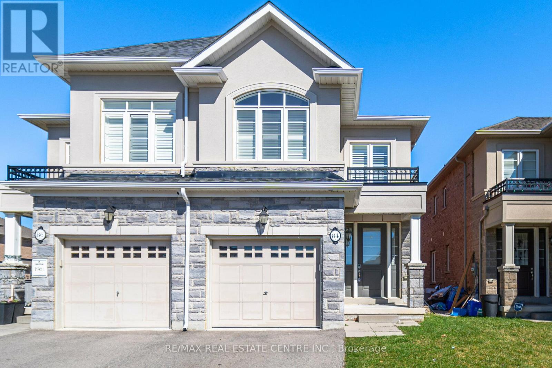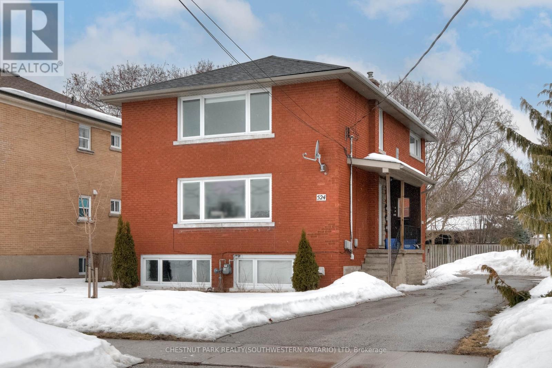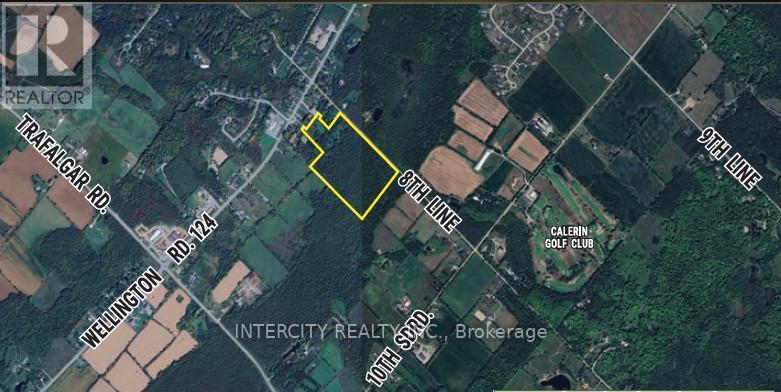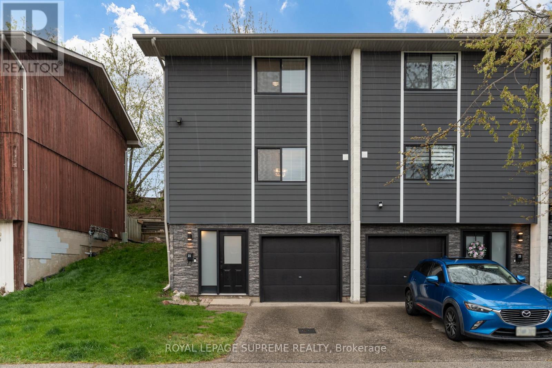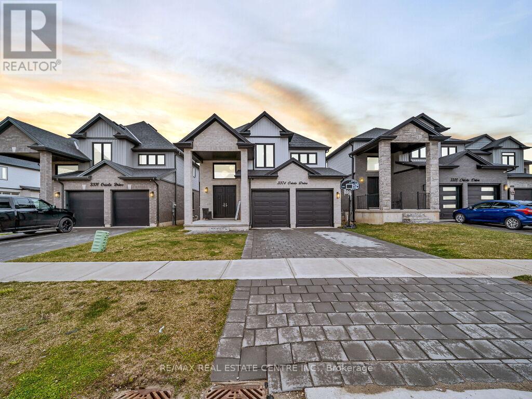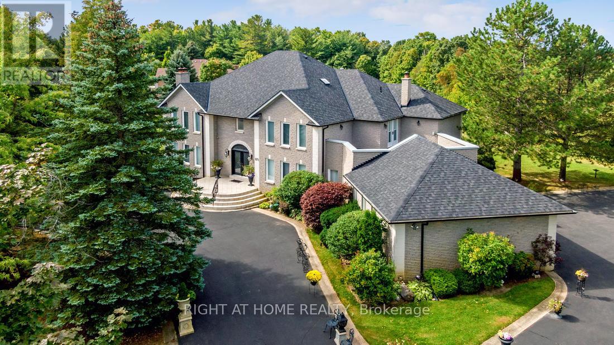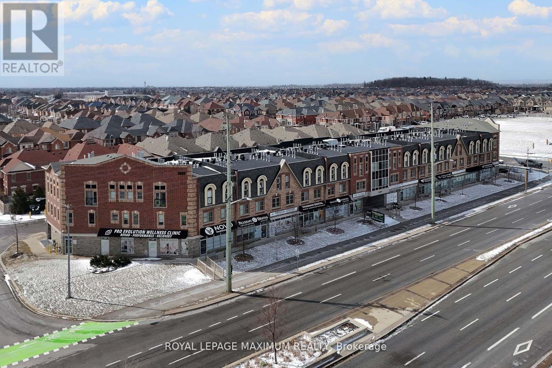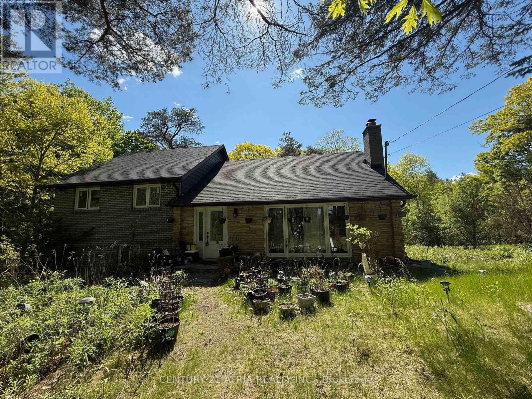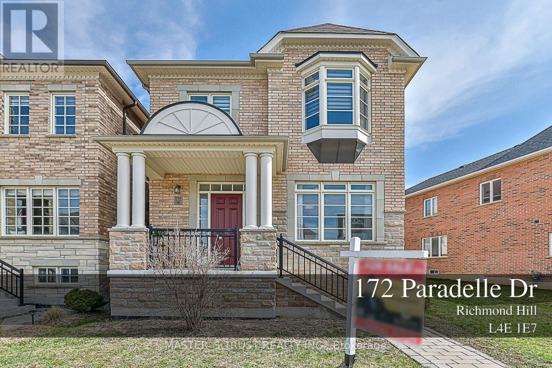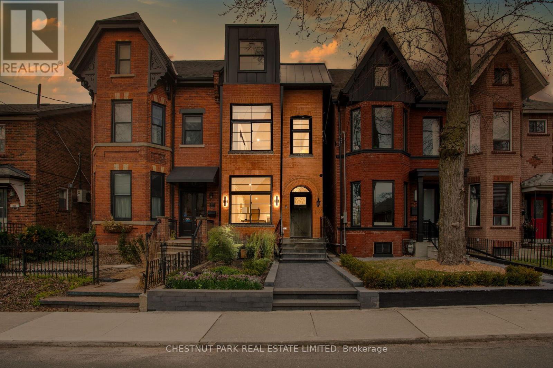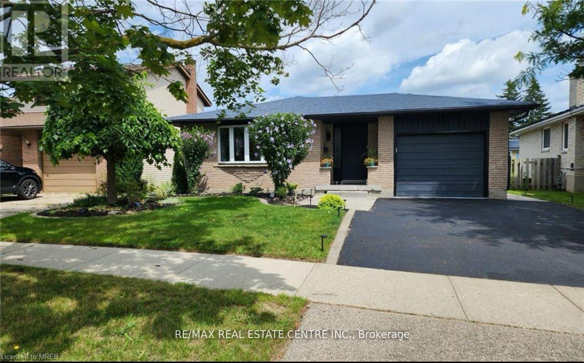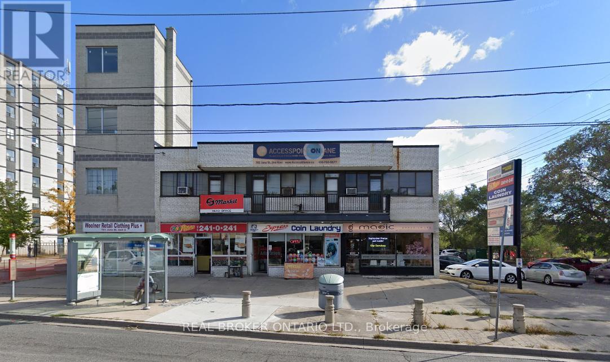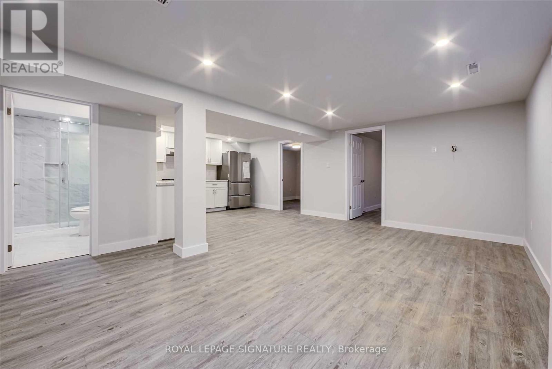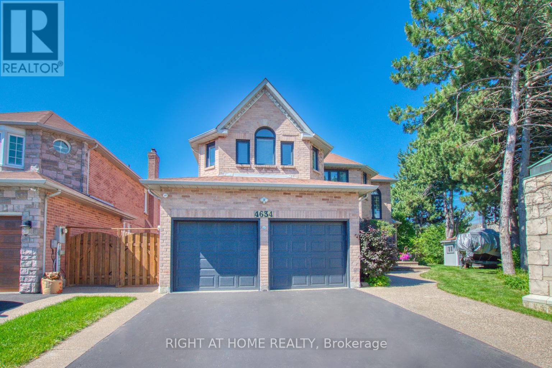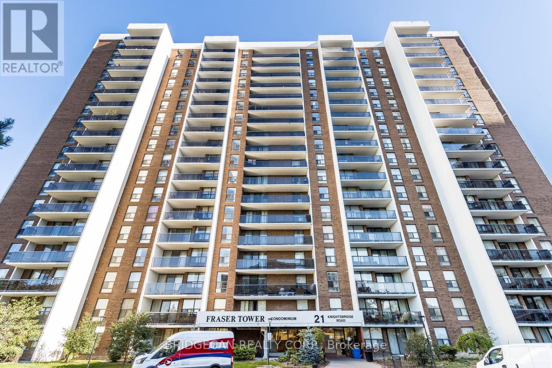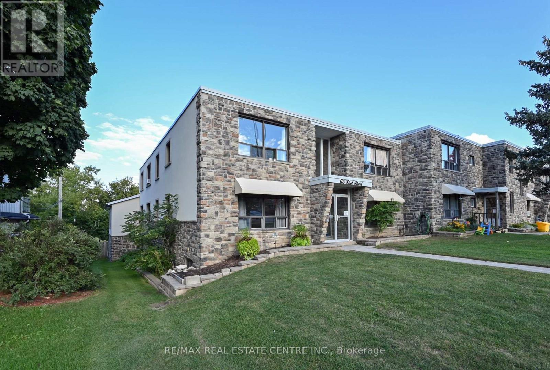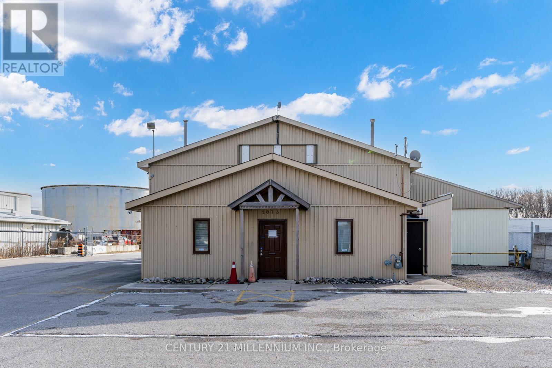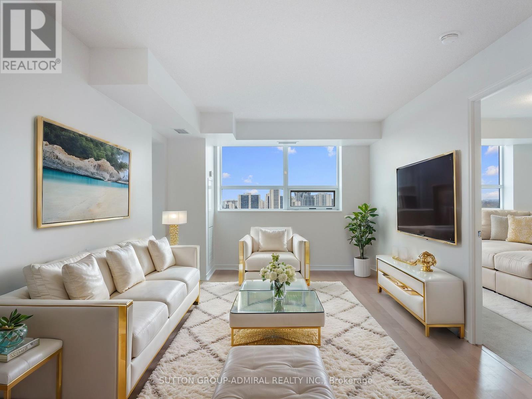Ph2 - 45 Carlton Street
Toronto, Ontario
One Of Kind !!! 2 Bdr+2 Solariums Penthouse In The Famous Lexington Condo! South Facing Exposure With Views Of Toronto Skyline And CN Tower. Beautifully Designed Renovation With A Lot Of Interesting Architectural & Designers' Solutions, Custom Italian Kitchen. Functional Split Layout. Prim. Bdr W/4Pc Insuite & W/In Closet W Drawers & Shelves. ALL UTILITIES INCLUDED!!!. Close To Subway, Hospitals, TTC, Financial District & More.Building Facilities: Gym, Indoor Pool, Party Room, Saunas, Billiard, Study Room, Running Track, Hobby Room, Ping Pong, Library, Squash. No Dogs Condo Restriction. Partial Furnished. Delightful place! (id:60365)
1010 - 60 Shuter Street
Toronto, Ontario
Welcome to this sun-filled and beautifully bright 2-bedroom corner suite at Fleur condos by Menkes, located in the heart of downtown Toronto. Floor to ceiling windows, overlooking the historic St. Michael's Cathedral Basilica, create a warm and welcoming atmosphere throughout. Both bedrooms are generously sized with ample closet space and large windows with gorgeous city views. High quality laminate through out, 2 full bathrooms, one parking and a locker. The entire suite is bathed in sunlight all day long, whether you're enjoying your morning coffee or winding down in the evening, this airy and light-filled space feels like home! Great amenities include: 24-hour concierge, Party room, Shef kitchen, Gym, Study room, Hobby room, Media room, Children's playroom, Outdoor terrace with BBQ, Guest suite, Bike storage and a pet wash. Walking distance to TMU, George Brown College, U of T, St. Michael's hospital, Dundas & Queen subway stations, Eaton Centre, St. Lawrence Market, Massey Hall, St. Michael's Choir School, Dundas Square, City Hall and much more!! (id:60365)
3101 - 65 St. Mary Street
Toronto, Ontario
Location! Location !Luxurious U Condo Located in the minutes to U OF T! Freshly painted and featuring new flooring, this home is MOVE-IN ready! A Few Steps To Queens Park, Ttc Stations, Yorkville, And Museum. A Spacious 1 Bedroom Suite Facing East , And A Large Balcony. A Large Kitchen W/ An Island, Includes Built-In Fridge, Washer And Dryer. A Wide Range Of Amenities Including Fitness Room, Party Room, Yoga Studio, And A 24-Hour Concierge. - Motivated Seller (id:60365)
1102 - 2782 Barton Street E
Hamilton, Ontario
Stunning 1 Bedroom + Den on the 11th floor in the highly sought-after LJM Hamilton condos in Stoney Creek. Perfectly designed for first-time buyers. This Acadia model offers 621 sq. ft. of well-planned living space plus a 116 sq. ft. Terrace with breathtaking south-facing panoramic city views. The modern layout includes a versatile Den and 1 storage locker for added convenience. This amenity-rich building promises a luxurious lifestyle for its residents. (id:60365)
23 Martin Street
Tillsonburg, Ontario
Carefree Bungalow Living in Tillsonburg !! Looking for a Low Maintenance Bungalow Lifestyle within Walking Distance to Grocery Stores, Shopping and Everyday Amenities ? Welcome to 23 Martin Street !! This Turn Key Freehold END UNIT TOWNHOUSE is nestled in teh Heart of Beautiful Tillsonburg ! Just Off Broadway Street for Easy Access to Downtown. Move right in and Enjoy the Stylish upgrades and thoughtful design throughout this spacious home with a Partially Finished Lower Level. Features You'll Love, * Custom White Kitchen with Soft Close Cabinetry, Breakfast Bar and Newer Stainless Steel Appliances, * Soaring Vaulted Ceilings in the Living Room with Walkout to your Rear Deck perfect for BBQ with a Gas Line Hookup * Primary Bedroom with a Walk-In Closet and Ensuite featuring a Walk-In Shower * Versatile Second Bedroom - Ideal as a Guest Room, Den or Home Office with High Speed Fiber Internet *Luxury Vinyl Plank Flooring on the Main Level and Plush Newer Broadloom downstairs * Main Floor Laundry with a Linen Closet for Added Convenience. The Partially Finished Lower Level offers a Third Bedroom, a Spacious Recreation Area and a 3pc Bathroom - Great for Guests or Additional Family Members. Additional Highlights * Attached Garage with Interior Access and Great Storage * 2 Car Paved Driveway * Owned Hot Water Tank and Water Softener * High Efficiency Furnace and Air Exchanger * Prime Location - Enjoy a Walkable Neighbourhood close to Shops, Restaurants, a Mechanic Shop and Scenic Walking Trails Plus the Community Centre, Hockey Arena and YMCA with Exercise Programs are just a Short Drive or Bike Ride Away ! Your Dream Bungalow Lifestyle Awaits - Don't Miss This Opportunity !! (id:60365)
84 Heming Trail
Hamilton, Ontario
Welcome to 84 Heming Tr. Built by Rosehaven home. Spacious Four bedrooms and Three bathrooms. 9" ceiling on main floor. Located at Tiffany Hills Meadowlands in Ancaster. Hardwood flooring on dining and great room. Ceramic floor on kitchen/eat in breakfast area. The kitchen offers brown modern cabinetry. Quartz kitchen countertop. Open kitchen and great room. Second floor laundry. Master has free standing tub/shower and walk in closet. Very bright with large windows. California shutters throughout, Natural Gas fire place. Fenced backyard. Rough in bathroom in basement. Garage access to home. Oak wood stairs to basement. Single car garage. Driveway can accommodate two cars. No walkway. Backing to green space. Just walk to school, Parks. Minutes to Alexander Graham Bell pkwy, HWY 403, Lincoln M Alexander Pkwy (id:60365)
524 Krug Street
Kitchener, Ontario
Welcome to 524 Krug Street, a well-maintained legal triplex offering incredible potential for investors or owner-occupiers. Ideally located just minutes from the expressway and less than ten minutes to Downtown Kitchener, this property combines convenience, value, and long-term growth opportunity. Zoned RES-5, it sits on an oversized 53' x 163' lot and features three separately metered unitsone one-bedroom and two two-bedroom unitsall in excellent condition. The upper two-bedroom unit was refreshed in 2025 with updated flooring, fresh paint, modern light fixtures, upgraded bathroom plumbing fixtures, and stylish black outlets throughout, and is now leased. The common areas were also updated with new flooring, paint, and lighting (2025). Over the years, the property has seen several important improvements, including a furnace (2007), roof (2014), vinyl windows (approx. 2008/09), water heater (2019), and soffit, fascia, and eavestroughs (approx. 2011). The lower unit features above-grade windows, offering a bright and welcoming living space. The large lot also presents potential for an accessory dwelling unit (ADU), providing an excellent opportunity to further increase rental income. Additional highlights include a commercial coin-operated laundry system and ample private parking. Dont miss this outstanding investment opportunity in a prime Kitchener location. (id:60365)
5356 Eighth Line
Erin, Ontario
Motivated Sellers!! 38 Acres of prime land to build your dream home. 1551 feet of frontage on Eighth Line, plus right of way off of County Rd 124. Close to all amenities of Erin. (id:60365)
230 Eddystone Avenue
Toronto, Ontario
Tremendous Opportunity for Mid-Sized Stand-Alone Industrial Space. Discover a remarkable opportunity to acquire a centrally located industrial property situated at the junction of Highway 401 and Highway 400. This versatile space boasts two truck-level doors and two convenient drive-in bays, ensuring seamless logistics for your operations. Key Features: Two Truck-Level Doors, Two Drive-In Bays, 800 AMP Power Capacity. Whether you're seeking a great long-term investment or a new home for your expanding business, this property offers immense potential. Don't miss out on this chance to establish or relocate your business strategically. (id:60365)
767 Cedarvale Drive
Innisfil, Ontario
Fabulous sun filled layout with a spectacular gourmet kitchen, with Thermador appliances. Family room with 32ft soaring cathedral ceilings. Custom large windows with great views, custom flooring throughout the house. Spacious bedrooms, all with their own washrooms with heated floors. Steps to lake Simcoe. Enjoy access to a neighbourhood beach and proximity to Innisfil Beach Park. Located close to shops, schools, and only a few minutes from Friday Harbour.Enjoy the beautiful landscaping for recreation and family gatherings. Backs onto a golf course.Don't miss the opportunity, your dream home awaits. (id:60365)
105 Kilkenny Trail
Bradford West Gwillimbury, Ontario
Welcome to 105 Kilkenny Trail, a luxurious 2,612 sq. ft. estate nestled on a stunning 1.47-acre lot in Bradfords most coveted community. Situated on a quiet cul-de-sac, this exquisite residence offers the perfect blend of privacy and elegance. Step inside to discover 4+1 spacious bedrooms and 4 beautifully appointed bathrooms, each with elegant with fixtures and finishes, including a custom kitchen with a large island, high end appliances, crown moulding, and pot lights throughout. The heart of the home is the massive open-concept great room, designed for seamless entertaining and everyday living. Featuring a gas fireplace, wainscoting, and a cathedral ceiling, this space is further enhanced by built-in speakers for an immersive atmosphere. The fully finished walk-out basement is an entertainers dream, featuring a custom bar, a spa-inspired bathroom with sauna, an office, cantina, and a spacious open-concept recreation area. Step outside to your private backyard oasis, perfect for entertaining family and friends! Enjoy the sparkling inground pool, surrounded by lush landscaping, with plenty of space for BBQs, summer parties, and unforgettable gatherings. The oversized 3-car garage offers ample storage and parking for guests, ensuring convenience and functionality. This is more than a home its a statement of style, elegance, thoughtful design, comfort, and style, providing the perfect setting for hosting, relaxing, and creating lasting memories in one of Bradfords most exclusive communities. Too many upgrades to list this is a must-see! Don't miss this opportunity to unlock your dream home and embrace the ultimate luxury lifestyle! (id:60365)
315 - 222 Finch Avenue W
Toronto, Ontario
Welcome to Unit 315 at 222 Finch Avenue West, a bright and spacious 2-bedroom plus den, 2-bathroom southeast comer suite located in a boutique low-tise building in prime North York. This functional layout offers floor-to-ceiling windows, an open-concept living and dining arca, and a modern kitchen equipped with granite countertops, stainless steel appliances, and a breakfast bar. The primary bedroom features a large closet and a private 4-piece ensuite. The second bedroom is generously sized and ideal for family, guests, or a home office. A separate den provides additional flexibility for a workspace or study area. South-cast exposure ensures abundant natural light throughout the day. This unit includes one underground parking space and one storage locker. Building amenities feature visitor parking, a party room, and security. Situated steps to Finch Subway Station, TTC bus stops, parks, schools, restaurants, cafes, and shopping, with easy access to Yonge Street, Highway 401, and Highway 404. Ideal for end-users, investors, or anyone seeking a functional, well-located home in an established North York community. Move-in ready and exceptionally well maintained. (id:60365)
21 - 135 Chalmers Street S
Cambridge, Ontario
Stylish 3-Bedroom Townhome with Numerous Upgrades. This beautifully maintained home features a functional main floor with a convenient powder room, laundry area, and direct access to the garage. The second level boasts a bright, open-concept living and dining area with upgraded baseboards, modern pot lights, and sliding doors that lead to a private patio perfect for entertaining or relaxing. The kitchen overlooks the living space and offers newer countertops, added cabinetry, and stainless steel appliances. Upstairs, the third floor includes a spacious primary bedroom with a walk-in closet, two additional bedrooms, one currently used as a home office and a modern full bathroom. Stay cool with a brand-new air conditioning unit installed in 2024. Garage and driveway for parking and ample visitor parking. Ideally located close to top-rated schools, parks, restaurants, grocery stores, and a wide array of other amenities. (id:60365)
3374 Oriole Drive
London South, Ontario
Simply Gorgeous Newer Home (@A Top & Most Sought After Area In London) on a Quiet Cul-de-sac Backing onto RAVINES of THAMES RIVER with A Rare Find Finished 4 + Den/Office on Main Floor (see pics for floor plan) + 1 Bedroom Look-out Basement. Fully Loaded: Master Bedroom (With 5Pc Luxury Ensuite). 9 Ft California Ceilings On Main Floor, Quartz Counters Throughout, Wide Engineered Hardwood Floor, Extended Big Modern Kitchen With Custom Cabinets, Eat In Kitchen W/Breakfast Island, Pantry, Dining Area Adjoining Kitchen. Walk-Out To Beautiful Covered Private Cozy Patio Backing onto Ravine**NO HOMES @ BACK** Electric Fireplace, Washrooms With Quartz Counters & High Quality Cabinetry, Single Lever Faucets & Glass Shower in Master, High Quality Tiles, Tiled Electric Fireplace, wDesigner Contrasting Black Paint on Doors and Stairs, Designer Lighting Fixtures, Valance Lighting In Kitchen, Pot Lights, Decora Switches, Black Exterior Windows, Oversized Basement Windows(4/ X 3'). 5 mins off Hwy 401, 10 Mins to D/T London, Costco, Western University, Fanshawe College, New VW Electric Car Plant, Big Amazon & International Airport. (id:60365)
810 - 2520 Eglinton Avenue W
Mississauga, Ontario
Awesome Designer Inspired Condominium With One Of The Most Efficient Layouts In The Building. Fabulous Opportunity To Buy 2+1 Bed Condo At The Arc By Daniels. On The 8th Floor With Floor To Ceiling Windows & Laminate Flooring Throughout. Kitchen/Dining/Living Combo With Walk Out To Balcony. Master Bed With Large Walk In Closet & En Suite Bath. 2nd Bed With Large Closet, Spacious Office/Den (id:60365)
171 Millwood Parkway
Vaughan, Ontario
***Motivated Sellers ***Potential 1/2 Acre Severance-***Breathtaking Ravine & Pond Views On 2 Sides! Gorgeous 5000+ Sq.Ft Custom Home Nestled On 1.47 Acres Back To Conservation Area. Hardwood Flr/Pot Lights/Crown Moulding Throughout, 4 Fireplaces, 6 Skylights, Designer Washrooms, Chef's Kitchen, Sunroom W/Skylights, Office On Main Flr. Elegant Living W/Fireplace, Sun-Filled Family W/Fireplace &Wet Bar & B/I Speakers. Beautiful Master W/Fireplace &5Pc Lavish Ensuite. Professional Finished Bsmt W/Sauna&Gym&Game&Rec. (id:60365)
307 - 24 Woodstream Boulevard
Vaughan, Ontario
This Is The Address You Want To Have! Located Inside The Sought After Allegra Condominiums In The Heart Of Woodbridge, Stunning 1 Bedroom With Plenty Of Living Space. Functional Open Concept Layout With Modern Kitchen Plus Breakfast Bar. This Unit Features Laminate Flooring, S/S Appliances, Granite Counters, 1 Parking Spot. Close To Shopping, Schools, Parks, Restaurants, Place Of Worship. Public Transit Outside Of Building. Minutes To Hwy 427, 400, 407, Great View And Much More! Must See! **EXTRAS** Fantastic Building Amenities Including Gym, Party Room, Rooftop Deck, Guests Suites, Concierge! (id:60365)
214 - 3905 Major Mackenzie Drive W
Vaughan, Ontario
Wow! Located in the high-demand community of the Vellore Village, this 2-story property includes 2 spacious bedrooms and 3 washrooms. The open content main begins with a formal foyer, which includes storage and leads to a bright and open space that includes a spacious kitchen. That consists of a centre island and stainless steel appliances. The kitchen overlooks a combined dining area and living room. The second level includes 2 spacious bedrooms that include Juliette balconies. Large primary bedroom with walk-through closet and 5pc ensuite. Upgraded laminate throughout, large storage area and much more simply stunning (id:60365)
14178 Yonge Street
Aurora, Ontario
Nestled in one of Aurora's most prestigious neighborhoods, this is large Lot 81.47ftx508.64ftproperty presents a rare and exceptional opportunity. Surrounded by luxury estate homes, it offers the perfect setting for investors, developers, or homeowners looking to build their dream residence. Currently featuring an old bungalow with incredible redevelopment potential, the property provides ample space for creating something truly extraordinary. Accessed by a long private driveway and enveloped by mature trees, this property ensures complete privacy and tranquility, offering an exclusive, serene environment for your vision to come to life. While the existing home holds the charm of its past, the land itself offers immense potential for a magnificent custom estate or multi-residential development. Conveniently located with easy access to Highways 404 and 400, this prime piece of land is just 25 minutes from Pearson International Airport. Its also close to top-tier private schools-Highview Public School and High rang High School and Secondary School ,nearby renowned golf courses, and a wealth of amenities, combining the best of both seclusion and convenience. Don't miss out on the chance to own a piece of land with incredible potential in one of Aurora's most sought-after communities! (id:60365)
53 Alpha Court
Vaughan, Ontario
WELCOME TO RARELY OFFERED DETACHED W/OUT BASEMENT POOL LOT 3 GARAGE ON ALPHA COURT! 4+1 BEDROOMS, 5 BATHROOMS, LUXURIOUS DETACHED HOME IN THE HIGHLY DESIRABLE ISLINGTON WOODS, VAUGHAN! SITUATED ON A QUIET COURT, THIS STUNNING HOME SITS ON A MASSIVE POOL-SIZED PIE-SHAPED LOT THAT WIDENS TO 75 FEET AT THE REAR, PROVIDING EXCEPTIONAL PRIVACY AND SCENIC GREENBELT VIEWS. IDEAL FOR LARGE FAMILIES OR ENTERTAINERS, THIS PROPERTY OFFERS OF 3600 SQ. FT. OF LIVING SPACE WITH 1400 SQ. FT. FULLY FINISHED WALKOUT BASEMENT. THE MAIN FLOOR FEATURES 9-FT CEILINGS, DARK STAINED HARDWOOD FLOORS, AND A BRIGHT OPEN-CONCEPT LAYOUT. STEP INTO THE FORMAL LIVING AND DINING AREAS, BOTH FINISHED WITH CROWN MOULDINGS AND FILLED WITH NATURAL LIGHT.A PRIVATE MAIN FLOOR OFFICE IS PERFECT FOR WORKING FROM HOME. THE GOURMET KITCHEN IS A CHEF'S DREAM, COMPLETE WITH GRANITE COUNTERS, AND STAINLESS STEEL BUILT-IN APPLIANCES INCLUDING A FRIDGE, MICROWAVE, OVEN, AND GAS COOKTOP. THE LARGE EAT-IN AREA HAS A WALKOUT TO A SPACIOUS DECK, OVERLOOKING A BEAUTIFULLY LANDSCAPED BACKYARD WITH EXTERIOR POTLIGHTS AND A SPRINKLER SYSTEM PERFECT SETTING FOR OUTDOOR ENTERTAINING.UPSTAIRS, YOU FIND 4 GENEROUSLY SIZED BEDROOMS AND 3 BATHROOMS, TWO OF WHICH WERE RECENTLY RENOVATED PLUS A LARGE SITTING AREA. THE MASTER SUITE FEATURES HIS & HERS WALK-IN CLOSETS AND A STUNNING 4-PIECE ENSUITE. THIS LEVEL PROVIDES AMPLE PRIVACY AND LUXURY FOR EVERY MEMBER OF THE FAMILY. THE FULLY FINISHED WALKOUT BASEMENT INCLUDES A SEPARATE ENTRANCE, A SECOND KITCHEN, A LARGE RECREATION AREA, A BEDROOM, AND PLENTY OF EXTRA SPACE IDEAL FOR MULTI-GENERATIONAL LIVING OR NANNY QUARTERS. THIS VERSATILE BASEMENT SPACE CAN ALSO BE USED FOR ENTERTAINING OR AS A POTENTIAL RENTAL SUITE.OUTSIDE, THE PROPERTY OFFERS A 6-CAR INTERLOCKED DRIVEWAY WITH STUNNING LANDSCAPING, A TRIPLE GARAGE WITH DIRECT ENTRY TO THE HOUSE, AND A PEACEFUL BACKYARD PERFECT FOR FAMILY GATHERINGS OR QUIET RELAXATION. (id:60365)
172 Paradelle Drive
Richmond Hill, Ontario
Welcome To Oak Ridges Lake Wilcox, A New painted 4 Bed Rooms With 3 Shower Room On Second Floor, Hard Wood On Main/2nd Floor. Gorgeous Family Room And Upgraded 10' Ceiling On Main With Hard Wood. Open Concept Eat-In Kitchen , S/S Appliances, Double Garage Mins To The Hwy 404 And Go Train Station. Must See!!! (id:60365)
1041 Ridge Valley Drive
Oshawa, Ontario
WELCOME HOME to this spacious 4+2 bedroom gem in the sought-after Pinecrest community of Oshawa. Perfect for growing or extended families, this well-maintained detached home sits on a premium 50+ ft lot with parking for 6 and offers over 3,000 sq ft of total living space, including a finished basement with oversized bedrooms and a dedicated home office. Enjoy two walkouts to a fully fenced backyard ideal for entertaining, pets, or kids at play. Inside, you'll find California shutters throughout, a sun-filled eat-in kitchen, large principal rooms, a cozy family room with fireplace, and convenient main floor laundry with garage access. Upstairs, generously sized bedrooms await, including a spacious primary with double closets and a private ensuite. Located within walking distance to top-rated schools, parks, and shopping, with quick access to the 407 for commuters. This home is clean and move-in ready, with the opportunity to upgrade finishes like flooring, kitchen, and baths to suit your personal style. A true forever home in a welcoming, family-friendly neighbourhood. (id:60365)
206 - 1 Rainsford Road
Toronto, Ontario
Welcome to UNIT 206 at One Rainsford - an exclusive, boutique residence in The Beaches, just steps from the Boardwalk and Lake Ontario. This rare spacious 2-storey suite offers nearly 2300sf of sun-drenched living space with 3 bedrooms, each featuring its own ensuite bath and walk-in closet. The dramatic living room boasts soaring 20ft ceilings open to above, floor to ceiling windows, built in speakers throughout, and a walkout to a private terrace with BBQ hookup - perfect for entertaining. The family size chef inspired kitchen is outfitted with premium appliances including a Sub-Zero fridge, Wolf 6 burner gas range with griddle, Miele dishwasher, built-in Microwave and an oversized caesarstone island with abundant storage. Additional highlights include 3 balconies, a bright den, a sitting area with wet bar, and a full laundry room on the 2nd floor with extra storage and sink. Includes 2 underground parking spots and a locker. Enjoy boutique luxury living just minutes from shops, restaurants, grocery, cafes, transit at doorstep and all the charm The Beaches has to offer. (id:60365)
2615 - 181 Dundas Street E
Toronto, Ontario
Luxurious 1bdr+1den Unit At Grid Condo At The Corner Of Dundas & Jarvis. Fantastic View! Plenty Of Sunshine, Laminated Floor, Open Kitchen With Granite Countertop. In The Heart Of Downtown Toronto, Steps To Ryerson University, George Brown College, Dundas Square, Hospital, Metro, Indigo, St. Lawerence Market, Restaurants, Canada National Ballet School, Moss Park And Yonge-Subway Line. Perfect Location For Yonge Professionals And Students In Downtown Core. (id:60365)
112 Givins Street
Toronto, Ontario
Originally Built 1913 Century Home That Has Undergone A Complete Back To The Bricks Modernization in Prime Trinity Bellwoods, Featuring 4+2 Bedrooms & 5 Bathrooms With Contemporary Finishes Throughout. Light & Bright Open Concept Main Floor Features, Almost 10' High Ceilings, White Oak Floors, Two Gas Fireplaces, Gorgeous Living & Dining Room Spaces Open To The Centre Kitchen With Top Of The Line Appliances Including A 5-burner Stainless Steel Range, Seamless Taj Mahal Quartzite Island and Countertops, Amazing Flow For Entertaining With Rear Family Room That Finishes Off The Main Floor With Custom Built-Ins & Fireplace, Floor To Ceiling Windows With Walkout To A Sunny West-Facing Patio/Backyard With Gas Line For BBQ. Private Covered Rear Parking Via Laneway With Overhead Roll-Up Remote Garage Door. Upstairs You'll Find A Second Floor Primary Retreat Which Includes A 5 Pc Ensuite Bath With a Stand-alone Soaker Tub, A Large Shower With Bench Seating & Large Walk-In Closet With Custom Built-ins. Additional Bedrooms Are Well Proportioned With Easy Access To Two Additional 4 Piece Baths, Both With Bathtubs, Plus Convenient Secondary 2nd Floor Laundry Rough In With Proper Built-up Basin and Floor Drain. 4th Bedroom (Currently A Den) Offers A Walkout To A Huge West -Facing Private 3rd Floor Rooftop Deck, Perfect For Unwinding While Taking In Some Breathtaking Sunsets & City Views. Fully Finished Lower Level Features An Enormous Recreation Space Adding Additional Living Space To This Fabulous Home Plus An Additional Bedroom, Bath & Secondary Laundry Room. Seller Has Plans and Zoning Approval For Proposed Laneway. Easy Access To Every Convenience Imaginable (A Walk Score of 99/100) With Transit, Incredible Restaurants, Entertainment & Shopping & The Beautiful Trinity Bellwoods Park At Your Doorstep and Ossington Strip. (id:60365)
136 Westbank Trail
Hamilton, Ontario
Welcome to this lovely 3-bedroom, 2.5-bath semi-detached home in the Heritage Green area of Stoney Creek. It has a single garage and a 2-car driveway, giving you lots of parking space. Inside, the open layout offers convenience and comfort. The unfinished basement is ready for you to make it your own. Steps from parks, schools, shopping, conservation area, and highways, this is a great option for all looking to be in a part of the neighbourhood. (id:60365)
13 - 744 Lincoln Street
Welland, Ontario
Receive the 4th month FREE with a signed lease! Live in this newly renovated 2 bedroom suite on the lower level of three storey walk up. Highlights include: fridge, stove, laminate counter tops, ceiling height kitchen cabinets, ample storage space On-site card laundry. Parking available for additional $50 per month. No elevator. Hydro and heating COST IS EXTRA (id:60365)
Upper Level - 136 The Country Way
Kitchener, Ontario
Explore the Residence with 3 bed, separate living and dining area, ideally situated With Minutes To HWY 401 and 8, Waterloo, Schools, Shops And Transport. Separate Washer/Dryer conveniently located on the main level. Enjoy the Inclusion of One/Two Parking Spaces with one garage and one within the Tandem Driveway, ensuring ample parking options. Tenant Pays 60% of Utilities. Please note, this listing pertains solely to the Main Level. Additionally, there's a Private deck and a huge backyard, offering a cozy outdoor space to enjoy. A very family friendly location. No Pets and No Smoking Allowed. FRESHLY PAINTED. (id:60365)
Lower - 114 Simcoe Street
Peterborough Central, Ontario
Prime office space located in the heart of downtown Peterborough. Almost 400 Sqft available. Parking available. Directly across from Peterborough Square mall, Galaxy cinema, and Millennium waterfront Park. Do not miss out on this fantastic opportunity to be located in a central location, with high vibrancy and conveniently very walkable! (id:60365)
Lower - 114 Simcoe Street
Peterborough Central, Ontario
Prime retail space located in the heart of downtown Peterborough. Almost 400 Sqft available. Parking available. Directly across from Peterborough Square mall, Galaxy cinema, and Millennium waterfront Park. Do not miss out on this fantastic opportunity to be located in a central location, with high vibrancy and conveniently very walkable! (id:60365)
114 Simcoe Street
Peterborough Central, Ontario
Prime 1,167 SF office space at 114 Simcoe St, located in the heart of Peterborough, ON with great signage, large windows and ample parking available. Across from Peterborough Square Mall, Galaxy Cinema and Millennium Waterfront Park. Do not miss out on this fantastic opportunity - truly a must see! (id:60365)
60 Murrie Street
Toronto, Ontario
EXCEPTIONAL Investment Opportunity or Ideal Multi-Generational Home! Discover a rare chance to own an updated income-generating triplex with a CAP Rate of 4.1%. A standout opportunity for savvy investors or those seeking a spacious, multi-generational living solution for the entire family. The top & main floor apartments are fully furnished & with both leases expiring at the end of this summer, they can be turned into AirBnB units for potentially more income generation. With a yearly rental revenue of $83,057, this triplex presents a fantastic opportunity to boost returns. Full inspection has been completed & the report is available/attached. Close to the airport, the bus stop is just a short walk away, GO Train, Humber College, the waterfront, & all essential amenities. It consists of 3 spacious two-bedroom units, each thoughtfully updated to provide modern living spaces. The entire building, including all common areas & units, has been freshly painted & extensively renovated. Recent upgrades include a reshingled roof & insulation to enhance efficiency. The basement unit has been renovated, featuring a new fire escape window, kitchen, new tiles & laminate flooring throughout. The main floor & top-floor units have also been updated with renovated kitchens & laminate flooring. The top-floor apartment boasts new kitchen countertops & upgraded cupboard doors. The property features two walkout balconies up front & one walkout to a sundeck at the rear with a private entrance. A complete list of upgrades is available. 3 separate hydro meters & hot water tanks. Coin-operated washer & dryer. All electrical updated. The property offers 5 parking spots, one at the front & 4 at the back of the building, making it convenient for tenants. Whether you are an investor looking for a high-return property or a homeowner seeking additional rental income, this triplex is a rare find in a highly sought-after area. See attached for financials, floor plans & a complete list of upgrades. (id:60365)
Lower - 1205 Gainsborough Drive
Oakville, Ontario
Best Value In Oakville. Legal Basement In Detached Bungalow With Separate Entrance, Totally Renovated From Top To Bottom. Two Good Size Bedrooms W/ Natural Light. En-suite Laundry. Large Corner Lot Family Home. 2 Car Tandem Parking (One Indoor, One Outdoor). Cottage-Like Private Backyard W/ Mature Garden. Just Steps To Top Rated Schools,Parks/Trails, Pools, Shopping Centers, Community Center, GO Station,Easy Commute To Toronto Via Highway.All Newer Appliances LG: S/S Oven Cook Top, Dishwasher, Fridge, RangeHood, High-End Front-Load Washer/Dryer. Pot Lights, Security Cameras,Window Blinds, Electric Vehicle Charge. Ultra-Fibre Unlimited High Speed Internet Included In Rent. (id:60365)
4634 Inverness Boulevard
Mississauga, Ontario
Discover your dream home in the highly coveted Credit Pointe Neighbourhood! Prepare to be wowed by this 3000+ sq. ft. residence situated on a large pool sized lot, perfect for creating your own backyard oasis. Recently renovated, the home features engineered hardwood floors with iron pickets, beautiful washrooms and kitchen with herringbone backsplash, quartz countertops, Silgranit sink, and premium stainless steel appliances throughout. Walk out to a spacious IPE stained wrap around deck and beautifully maintained backyard garden with sprinkler system. Enjoy a quick walk to neighbourhood tennis courts, and the scenic Credit River and trails, with Erin Mills Shopping and Credit Valley Hospital just minutes away. Make this thoughtfully and meticulously maintained home your own! (id:60365)
602 - 21 Knightsbridge Road
Brampton, Ontario
Excellent Location!!! Very Spacious 3 Bedroom, 2 Washroom Corner Suite,Very Well Maintained, Recently Updated Washrooms, Quartz Counter Top Kitchen W/Eat -In- Area, Open Concept Living & Dining Room W/Walk Out Balcony. Large Bedrooms & Tons Of Storage Space,New closet doors.Freshly Painted, Newly Installed Vinyl plank Floors Through-Out,No Carpet. Steps To Bramalea City Center, Brampton Library, Chinguacousy Park, Grocery Store, Gym, W/I Clinic , Hwy 407,410, Go Station & Much more! (id:60365)
10 - 65 First Street
Orangeville, Ontario
Gorgeous main floor condo apartment in convenient location close to all amenities that Orangeville has to offer. Parks, trails, shopping, fine dining, theatre and more. Renovated top to bottom with unique brick feature wall in living room. New appliances (fridge, stove, microwave). Amazing spacious unit on ground floor. Guest parking. Exclusive use parking space (1)(#2). Condo fees include heat, water, common elements, building insurance, common areas and parking. Close to trails and easy access to major highways. (id:60365)
1105 - 75 King Street E
Mississauga, Ontario
Welcome to this beautifully updated, bright and spacious Corner Unit, offering North East views of the city. Enjoy natural light pouring through large windows and relax in the solarium, perfect for taking in the scenery. This move-in-ready unit features 2 bedrooms, 2 full bathrooms and updated kitchen with stainless steel appliances, stone backsplash, pot lights and breakfast bar. Hardwood flooring throughout. The primary bedroom offers a large closet and a 4-piece ensuite with a separate shower stall, providing a private retreat. Ensuite laundry (stacked washer and dryer), 1 parking space and a locker. Enjoy a wide range of exceptional amenities including an exercise room, indoor pool, party room, sauna, visitor parking, security, guest suites, and even a car wash. The building itself has been well maintained, with a recently renovated lobby and hallways, and security on duty during evenings, weekends, and holidays. Located within walking distance to public transit, shopping, restaurants, schools, and the upcoming LRT line, this condo offers ultimate convenience. Easy access to highways and nearby hospitals further enhance the appeal. This is a must-see property for anyone seeking comfort, style, and convenience. Don't miss your chance to make this condo your new home! ** EXTRAS Maintenance Fee Includes: Heat, Hydro, Water, Cable Tv, Internet, CAC, Building Insurance, Parking And Common Elements.** (id:60365)
302 - 80 Horseshoe Boulevard
Oro-Medonte, Ontario
Year-Round Adventure Meets Modern Comfort in Horseshoe Valley! Discover the ultimate blend of relaxation and recreation in this beautifully appointed, fully furnished suite located in the heart of Horseshoe Valley. With nearly 1,100 sq. ft. of thoughtfully designed living space, this modern retreat is ideal for those seeking both adventure and comfort Step outside to enjoy world-class skiing, snowboarding, biking, golfing, and scenic trails all just minutes from your door. You're also within easy reach of popular restaurants, the luxurious Vetta Nordic Spa, and a variety of seasonal events and attractions. Take in stunning slope-side views from your private balcony, accessible from both the spacious living room and the large primary bedroom. During summer months, enjoy live music from nearby concerts right from the comfort of your suite. Inside, the chef-inspired kitchen boasts dark-toned cabinetry, granite countertops,high-end appliances, and a stylish tile backsplash perfect for entertaining or quiet evenings in. The elegant living room features a cozy two-sided fireplace, adding warmth and ambiance. This well-designed layout includes two generous bedrooms, a versatile den, and a pull-out couch for guests. The primary bedroom offers a walk-in closet and a luxurious ensuite with double sinks, a glass-walled shower, and ample linen storage. Additional highlights include: In-suite washer and dryer Storage locker for skis, snowboards, bikes Condo fees that cover water, gas, parking, insurance, and common elements Enjoy access to exceptional amenities: indoor and outdoor pools, sauna, beach access, a shared waterfront area, fitness room, and plenty of visitor parking. Whether you're looking for a full-time residence, a vacation getaway, or an investment opportunity, this suite is part of Horseshoe Valleys rental programmaking it easy to share your retreat with vacationers and skiers. Dont miss your chance to own this exceptional property. (id:60365)
1 - 135 West Beaver Creek
Richmond Hill, Ontario
Rare Found Opportunity To Sublease A Modern Style Newly Renovated Office Space In This High Demanded Beaver Creek Business Park. Access To 404/407 And Series Of Highways. 5 Office Rooms Lunch Room And A Huge Meeting Room. Tmi Included, utilities to share 20% of the total bill. Pictures are from last listing. (id:60365)
33 Hopperton Drive
Toronto, Ontario
Discover endless possibilities in the prestigious St. Andrews neighbourhood! This gem, situated on a tranquil, tree-lined street, offers a fantastic opportunity to create your dream home. The home features a sun-drenched, south-facing backyard, complete with mature trees for added privacy. The spacious back-split layout includes four large bedrooms, providing ample space for your family. The open-concept living and dining area is perfect for entertaining, while the large windows allow for plenty of natural light. Additional highlights include a convenient 4-car driveway and a double garage. Don't miss out on this incredible chance to live in one of the most sought-after neighbourhoods! (id:60365)
230 Hillhurst Boulevard
Toronto, Ontario
This magnificent 5-bedroom, 6-bathroom brick residence offers refined luxury throughout. Featuring state-of-the-art amenities include heated driveway, outdoor pool, hot tub, and built-in BBQ, all nestled within a completely private backyard oasis surrounded by mature trees and lush landscaping. Sun-filled gourmet kitchen is replete with quality appliances and finishes: Wolf stainless-steel six-burner gas range, Sub-Zero Wine Fridge and Miele dishwasher in cabinetry facade, oak flooring, two sparkling chandeliers; a lovely sit-in alcove overlooks lush backyard. Living Room features Royal Touch wallpaper and a Calacatta Viola Marble gas fireplace. The formal dining room has exquisite tray ceiling, unique wainscotting and dramatic wallpaper. Family room with built-in library and fireplace opens to kitchen and offers inviting retreat. Separate Office with dramatic coffered boxed ceiling, wall panelling, French doors, provides distinctive, private workspace. Primary suite features designer finishes and spa-inspired ensuite with heated floors. Lower-level is a generous recreation space, professional gym, wine storage, and premium laundry facilities. Outstanding blend of classic elegance and modern amenities perfectly suited to thriving family life, entertaining and community engagement. (id:60365)
N/a Concession 8, Part Lot 29
East Ferris, Ontario
Directions: Take Hwy 94 (Callander Bay Dr), go east along Lansdown St, take first right onto Eglington Rd S, continue onto the gravel road (Eglington Rd S extension). Request Survey | 26.77 Acres zoned Rural (Rural and Residential - See Photos) located just minutes east of sought after Callander. The East side of Eglington Rd S falls under East Ferris, the west side is Callander. Make note of the custom built homes nearing completion situated immediately across from the lot. Municipal water, above ground hydro, and natural gas services are present on both sides of the street. Possible uses include Residential Dwelling, Bed and Breakfast, Farm/ Hobby Farm, Group Home, Home Industry, Home Occupation, Parks and Playgrounds, Place of Religious Assembly, School, Second Unit and/or Coach House, Short Term Rental, and Solar or Wind Farm. See attached Table 5A from applicable Zoning By law. The Land is regulated by NBMCA (North Bay Mattawa Conservation Authority. Please review aerial photos or map before visiting site. (id:60365)
2073 Piper Lane
London East, Ontario
Property is being lease to include 2069 Piper Lane in the Lease agreement as well. Industrial building with over 2600 sq ft ofversatile space is situated on 3/4 acre of prime commercial/industrial land with quick and easy access to Veterans MemorialParkway. Great GI1 zoning allows for a multitude of uses. The immaculate heated garage/shop is 2023 sq ft with 16 foot ceilings and easily accessed by two grade level bay doors (14' x 12'). There is another garage attached to the building but withseparate access - also four offices, two bathrooms and loads of main floor and loft storage. Fully fenced back yard with ample exterior access to hydro. Prime commercial/industrial land located in East London with quick and easy access to Veterans Memorial Parkway and the London International Airport. Three quarters of an acre with GI1 Zoning, permits a multitude of uses including storage, warehousing, terminal and /or transport centres, various automotive/trucking usages - to name a few. Secure area with flat fenced yard. Loads of outdoor storage/parking with two 40' storage containers on site as well. Property is well sized with 100 feet of frontage and measuring approximately 329 feet deep. (id:60365)
7 - 111 Sherwood Drive
Brantford, Ontario
UNDER NEW MANAGEMENT - 1862 SQUARE FEET OF RETAIL SPACE AVAILABLE IN BRANTFORD'S BUSTLING, CORDAGE HERITAGE DISTRICT. Be amongst thriving businesses such as: The Rope Factory Event Hall, Kardia Ninjas, Spool Takeout, Sassy Britches Brewing Co., Mon Bijou Bride, Cake and Crumb-- the list goes on! Located in a prime location of Brantford and close to public transit, highway access, etc. Tons of parking, and flexible zoning! (id:60365)
1715 - 60 Heintzman Street
Toronto, Ontario
Welcome to 60 Heintzman Street #1715, nestled in the heart of The Junction! This bright and spacious 2-bedroom, 2-bathroom unit offers 2 parking spots and 2 lockers, all with low maintenance fees. Featuring an open-concept design, the functional split-bedroom layout maximizes space and storage. The kitchen boasts stainless steel appliances and a convenient breakfast bar with granite countertops, perfect for dining. The living area leads to a private balcony with south-facing views, ready for your personal touch. The primary bedroom includes a walk-in closet and a 4-piece ensuite with a deep soaker tub, while the secondary bedroom features large windows and ample light. Enjoy exceptional building amenities such as a concierge, garden terrace with BBQ, children's playroom, study, and gym. Located steps from the TTC, UP Express, High Park, trendy Junction shops, cafes, restaurants, and Stockyards, this unit is your perfect urban retreat. **EXTRAS** *Listing contains virtually staged photos* Monthly condo fee includes all maintenance to building. Both bedrooms have custom blinds. Unit professionally cleaned and painted November 2024. (id:60365)
2207 - 33 Helendale Avenue
Toronto, Ontario
Welcome to one of Torontos most vibrant and sought-after neighbourhoods! This spacious and modern 2-bedroom + den suite offers the perfect blend of comfort, style, and convenience. With a bright open-concept layout, its ideal for both relaxing and entertaining.Located just steps from transit, top-tier restaurants, cafes, shopping, and entertainment, this unit places you at the centre of it all. The den provides an excellent space for a home office or guest area.Enjoy exceptional building amenities including a fully-equipped gym, concierge service, party room, and more.Whether you are looking to live, work, or play, this condo is the perfect urban home in one of Toronto's most dynamic locations. (id:60365)
248 Earl Stewart Drive
Aurora, Ontario
Desired Location * Free Standing 2 Unit Medical Building * Modern Architectural Design * 2nd Floor With Elevator * Large Windows All Around Offering Abundant Natural Light * Existing Build Out with Private Offices * Open Area * Reception *Kitchenette* Good On Site Parking *Public Transit * Across from Loblaws Super Centre *Additional 728 sq ft in the Basement to be included at $14.00 / SF Net + $14.00 / SF TMI* So Total Square Footage is 2977 Sq Ft** (id:60365)






