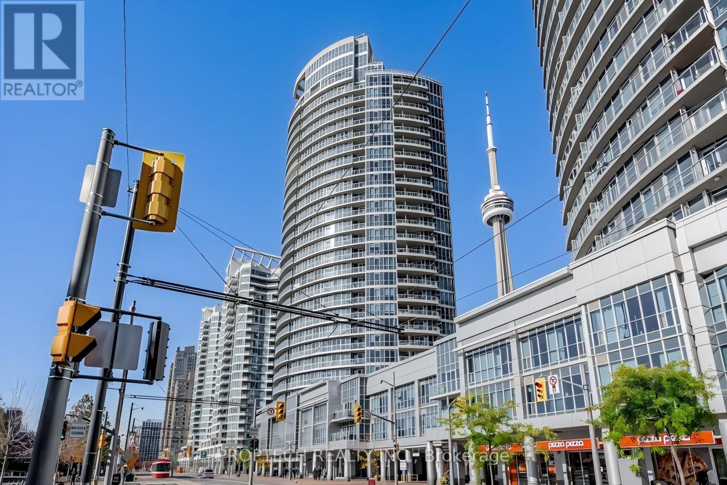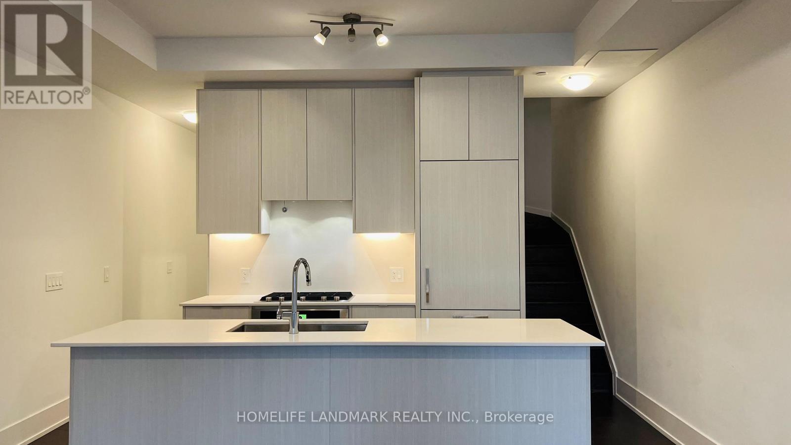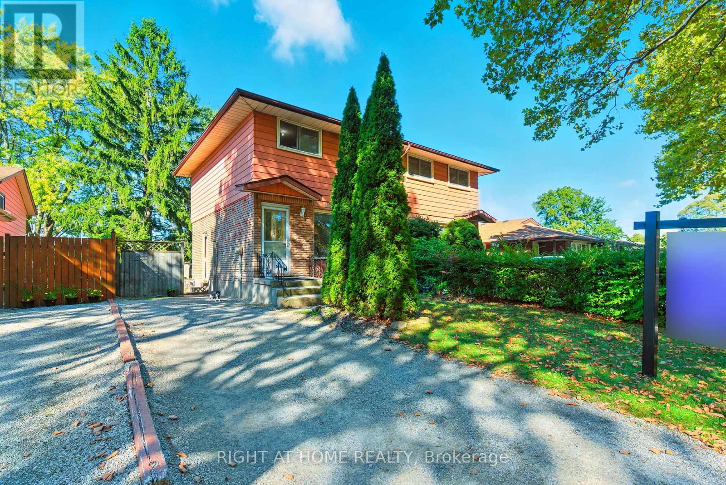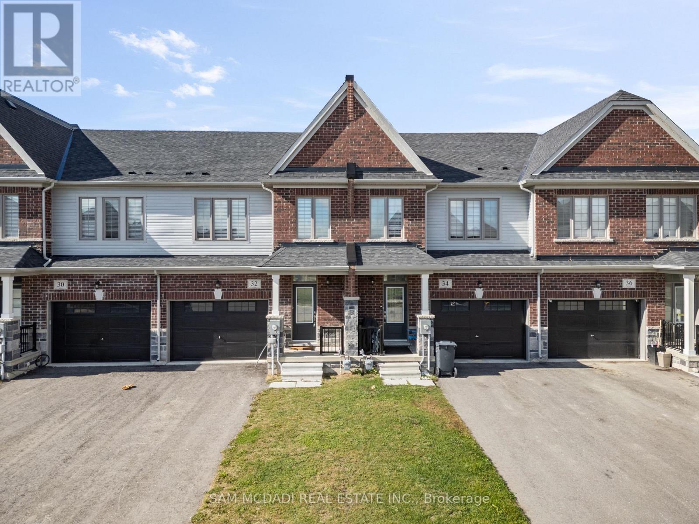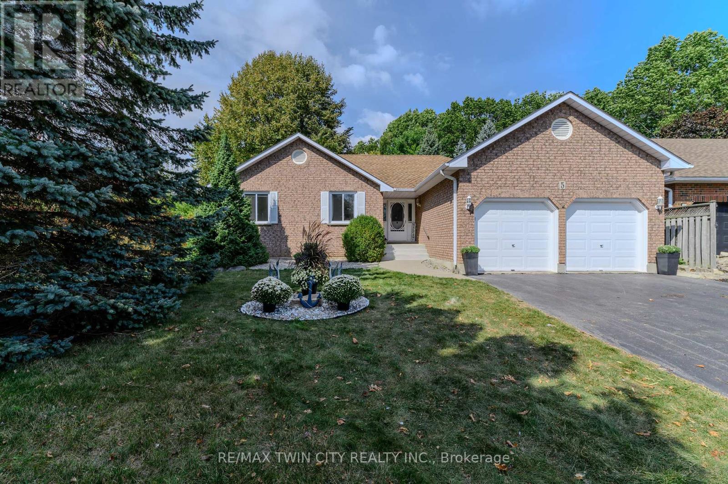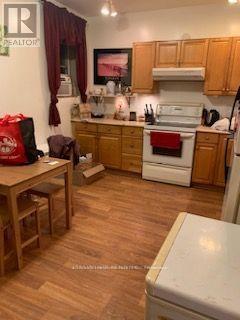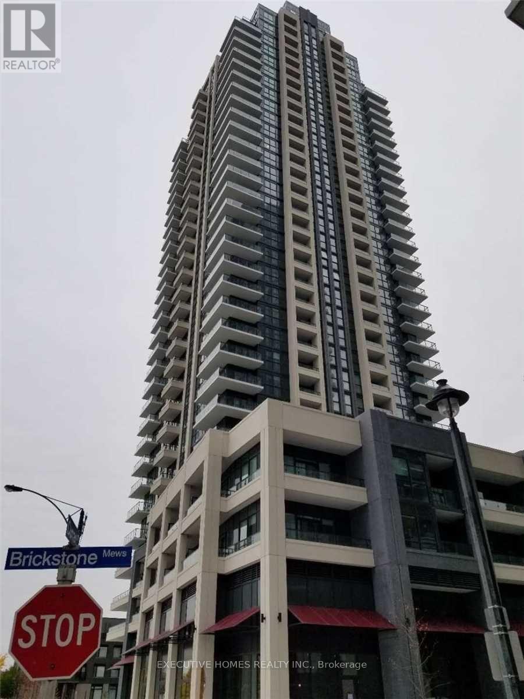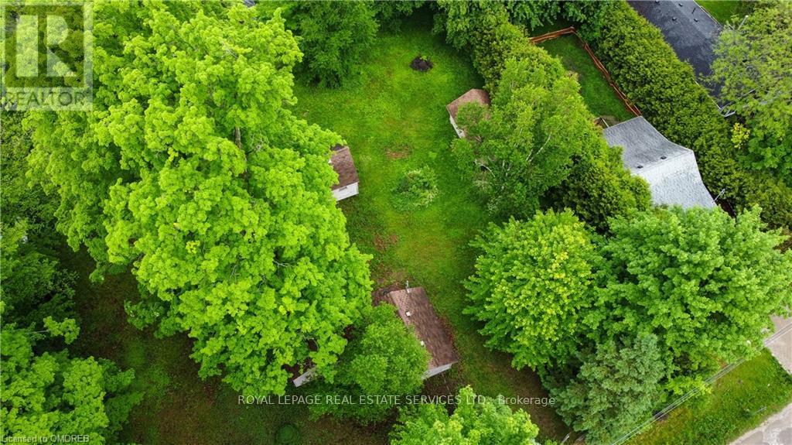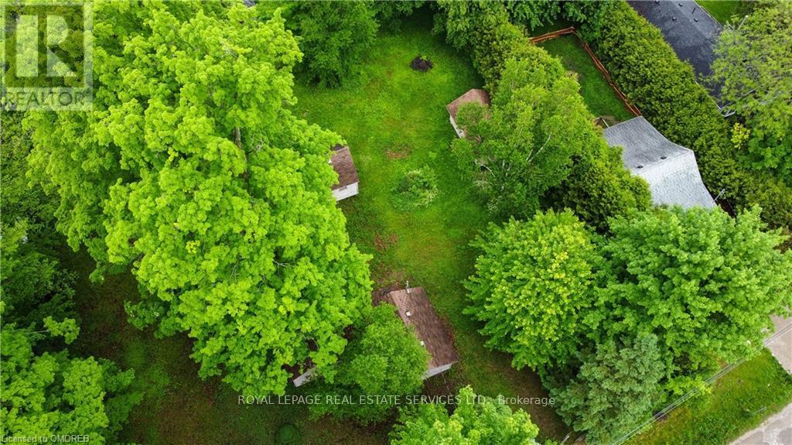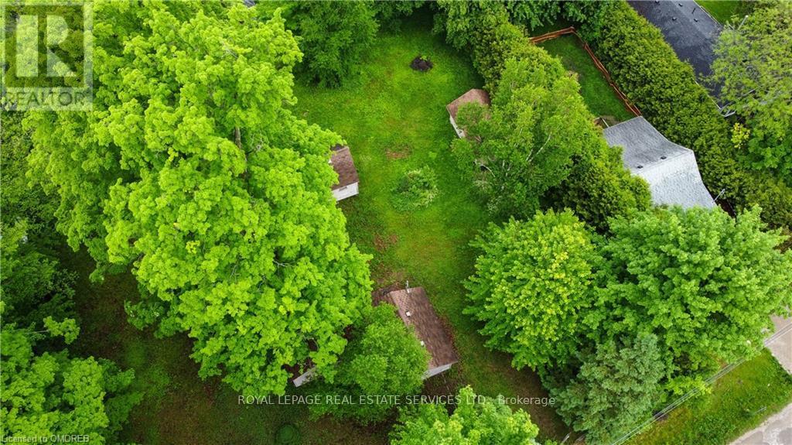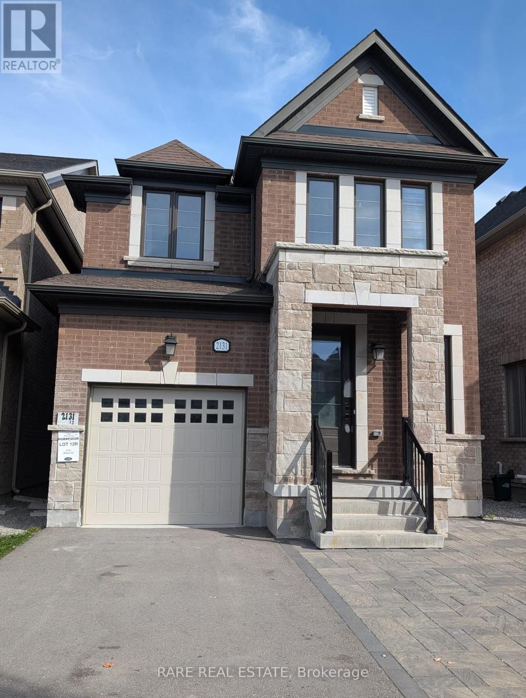2005 - 218 Queens Quay W
Toronto, Ontario
High-floor 1-bedroom at Waterclub Condos with rare, unobstructed south views of Lake Ontario. This bright unit features 9-ft ceilings, premium laminate floors, open-concept living/kitchen, a spacious bedroom with walk-in closet, ensuite laundry, and a locker. Enjoy resort-style amenities including indoor/outdoor pools, gym, sauna, BBQ terrace, party rooms, billiards, library, and 24-hr concierge. Steps to the Harbourfront, TTC, Scotiabank Arena, Rogers Centre, and the Financial & Entertainment Districts-lakefront living in the heart of downtown. (id:60365)
Th #17 - 270 Davenport Road
Toronto, Ontario
Showing Video available on youtube! New luxurious Townhouse in Prime Annex neighbourhood! 10-foot ceilings on the main level and 9-foot ceilings on others. This modern, spacious three-bedroom townhouse offers the perfect blend of style and convenience. The spacious interior features soaring ceilings, a gourmet kitchen with stainless steel appliances(upgraded gas stove), and a luxurious bathroom with both a shower and bathtub. The standout feature is the expansive rooftop terrace, providing breathtaking city views and a peaceful outdoor oasis.With direct access to a private garage and proximity to top-rated schools, parks, and the University of Toronto, this townhouse offers an exceptional lifestyle. Approximately 302 sq. ft. rooftop patio, Luxurious bathroom with shower and bathtub and Direct access to private garage. Friendly landlord, stable status property, looking for great tenants! (id:60365)
1111 - 7 Lorraine Drive
Toronto, Ontario
Prime North York Location, Steps To Subway, Ttc, Shoppers, Restaurants, Schools, Split Bedrooms For Privacy. Luxurious Corner Unit With Beautiful Views. Luxurious Fitness Facility: Exercise Room, Guest Suites. Party Room, Indoor Pool & 24 Hr Concierge. (id:60365)
4363 Meadowvale Drive
Niagara Falls, Ontario
Attention Contractors, Investors & First-Time Buyers! 3-bed, 2-bath freehold home on a quiet north-end street in Niagara Falls surrounded by mature trees. Prime family-friendly location close to highways, schools, parks, shopping and the MacBain Community Centre. Desirable neighbourhood with strong demand. Priced to sell! (id:60365)
32 Fennell Street
Southgate, Ontario
Discover the perfect blend of comfort, style, and functionality in this beautifully maintained freehold townhome. Offering the ideal balance between low-maintenance living and the spacious feel of a traditional family home, this inviting property is ready to impress.Step inside to find a thoughtfully designed layout featuring three spacious bedrooms and three well-appointed bathrooms, providing plenty of room for growing families or hosting guests. Rich hardwood flooring flows throughout the main level, creating a warm and elegant foundation for everyday living.The modern kitchen is a true highlight, designed with both style and practicality in mind. Outfitted with high-end finishes and stainless steel appliances, it offers everything you need to cook, dine, and entertain with ease.Bright and welcoming, the main living area is flooded with natural light, thanks to large windows that enhance the airy, open-concept feel. Whether you're enjoying a quiet night in or hosting guests, the space effortlessly adapts to your lifestyle.Upstairs, unwind in the private primary suite, complete with a spa-like ensuite bathroom-the perfect place to relax at the end of a busy day. Two additional bedrooms offer comfort and flexibility, ideal for children, guests, or a home office setup.Step outside to a charming backyard, ideal for enjoying the outdoors in a peaceful, personal setting. This property is more than just a home-it's a lifestyle upgrade waiting for its next chapter. (id:60365)
5 Newport Lane
Norfolk, Ontario
Catch the breezelake town living awaits at 5 Newport Lane, Port Dover! Nestled in the highly sought-after Woodlands neighbourhood, this fully renovated all-brick bungalow combines modern design, multi-family living opportunity, and serene living by the lake. With 2025-quality finishes throughout, this home is completely move-in ready. The main level features three spacious bedrooms, including a primary with ensuite privileges and an additional full bathroom. Bright, open-concept living and dining areas flow seamlessly into a modern kitchen with contemporary cabinetry, high-end made in Canada countertops, and new stylish finishes. A rear family room with large windows overlooks a peaceful ravine, creating a natural, calming backdrop. The lower-level suite adds exceptional flexibility, featuring two bedrooms, a beautifully updated second kitchen, its own laundry room, and new appliances. The space is enhanced by a custom-built entertainment unit and a private separate entrance, offering comfort and independenceideal for multi-family living, in-law accommodation, or extended family stays. Set on a large ravine lot, the property showcases a brand-new 2025 deck and a private backyard, perfect for outdoor gatherings or quiet moments surrounded by nature. Additional upgrades include a new 200-amp electrical panel, ensuring modern convenience and peace of mind. 5 Newport Lane is more than a homeits a lifestyle. Thoughtfully updated, elegant, and functional, it offers space, flexibility, and a prime location near the sandy shores of Lake Erie. Experience the perfect blend of refined living and relaxed lake town charm in beautiful Port Dover. (id:60365)
1 - 216 Parkdale Avenue N
Hamilton, Ontario
Good Location In East Hamilton. Total Renovation And Available on August 1st. 2 Bedrooms Apartment, School Shopping,Public Transit,One Year Lease,Credit Report,Employment Letter,Reference Letter. A + Tenant Only (id:60365)
1416 - 4055 Parkside Village Drive
Mississauga, Ontario
Beautiful 2-bedroom, 2-bath condo in the heart of Mississauga on a highly desired central street. Features an open-concept layout, granite countertops, a cabinet-paneled fridge and dishwasher, full-size appliances, carpet-free floors, and high ceilings. Modern building with top-notch amenities including gym, yoga studio, theatre, media lounge, party room, guest suites, library, kids' play area, outdoor terrace, and 24-hour concierge. Enjoy ensuite laundry, one parking space, and one locker. Walk to Square One, Celebration Square, YMCA, and Central Library. Steps to transit and highways 403/401. Excellent Walk Score of 91-perfect for families, students (id:60365)
726 Hastings Avenue
Innisfil, Ontario
Fantastic Opportunity To Build Your Dream Home/Cottage In Simcoe County, Steps Away From Lake Simcoe! 3 Lots Being Sold Together (726, 722, & 720 Hastings Ave), Each Lot Priced At $230,000 With A Total Price $690,000 For All 3 Lots. Total Area Of 2,609.7 Square Meters. Surrounded By Tree-Lined Streets With Immense Privacy. Buyer To Do Their Own Due Diligence On Potential Use For The 3 Lots. Currently, Each Lot Is Divided Into 50X188 Feet Parcels. Limited time offer on price to close in 2025. (id:60365)
722 Hastings Avenue
Innisfil, Ontario
Fantastic Opportunity To Build Your Dream Home/Cottage In Simcoe County, Steps Away From Lake Simcoe! 3 Lots Being Sold Together (726, 722, & 720 Hastings Ave), Each Lot Priced At $230,000 With A Total Price $690,000 For All 3 Lots. Total Area Of 2,609.7 Square Meters. Surrounded By Tree-Lined Streets With Immense Privacy. Buyer To Do Their Own Due Diligence On Potential Use For The 3 Lots. Currently, Each Lot Is Divided Into 50X188 Feet Parcels. Limited time offer on price to close in 2025. (id:60365)
720 Hastings Avenue
Innisfil, Ontario
Fantastic Opportunity To Build Your Dream Home/Cottage In Simcoe County, Steps Away From Lake Simcoe! 3 Lots Being Sold Together (726, 722, & 720 Hastings Ave), Each Lot Priced At $230,000 With A Total Price $690,000 For All 3 Lots. Total Area Of 2,609.7 Square Meters. Surrounded By Tree-Lined Streets With Immense Privacy. Buyer To Do Their Own Due Diligence On Potential Use For The 3 Lots. Currently, Each Lot Is Divided Into 50X188 Feet Parcels. Limited time offer on price to close in 2025. (id:60365)
Upper - 2131 Wilson Street
Innisfil, Ontario
Welcome to this stunning 4-bedroom home for lease in one of Alconas most sought-after, family-friendly neighbourhoods.The bright, open-concept main floor showcases hardwood flooring, smooth ceilings, and a gourmet kitchen with stone countertops and stainless-steel appliancesperfectly blending style, comfort, and functionality.Upstairs, youll find spacious bedrooms and beautifully updated bathrooms, all with hard-surface flooring throughoutno carpet anywheremaking this level both modern and easy to maintain.This home is ideally located within walking distance of both elementary and secondary schools, making daily routines effortless. Everyday conveniencesincluding grocery stores, pharmacies, cafés, and restaurants along Innisfil Beach Roadare just a short walk away.The Alcona community is known for its welcoming charm and family focus. Enjoy year-round programs at the Innisfil ideaLAB & Library and community centre, explore nearby parks, trails, and playgrounds, or take advantage of Lake Simcoe and Innisfil Beach Park only minutes away for beaches, boating, and seasonal recreation.Natural light fills the main living spaces, enhanced by upgraded trim, baseboards, and thoughtful design details. A walkout to the backyard deck makes outdoor entertaining and family gatherings a breeze.Tenants will love not only the home itself, but also the unbeatable locationquiet streets, friendly neighbours, and every amenity Alcona has to offer within easy reach. (id:60365)

