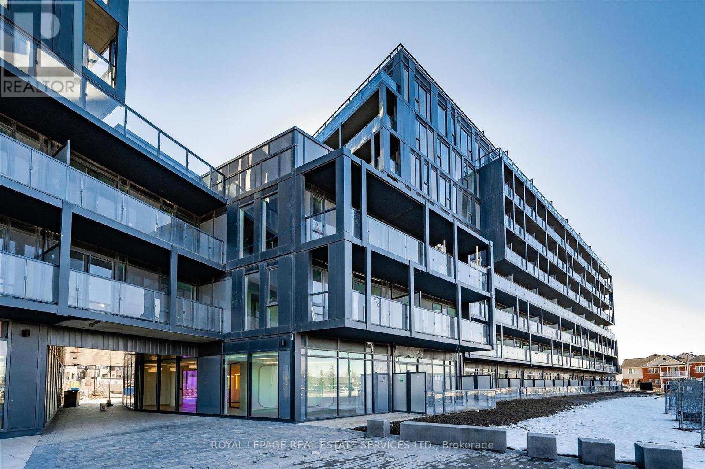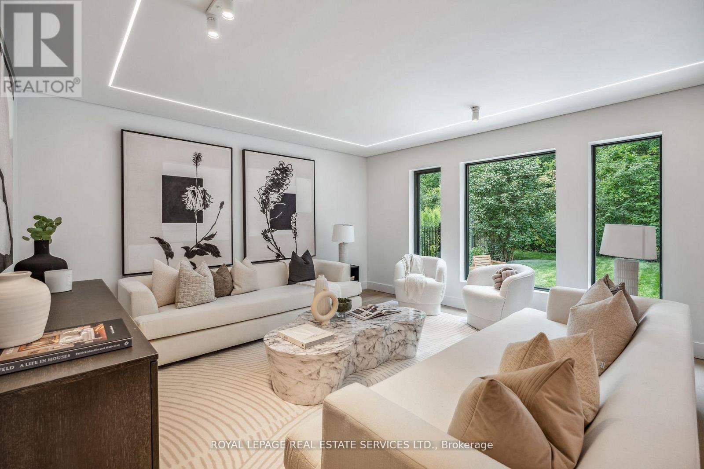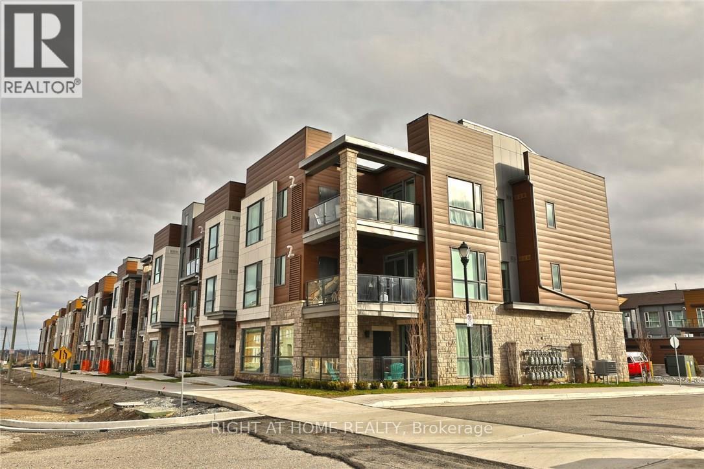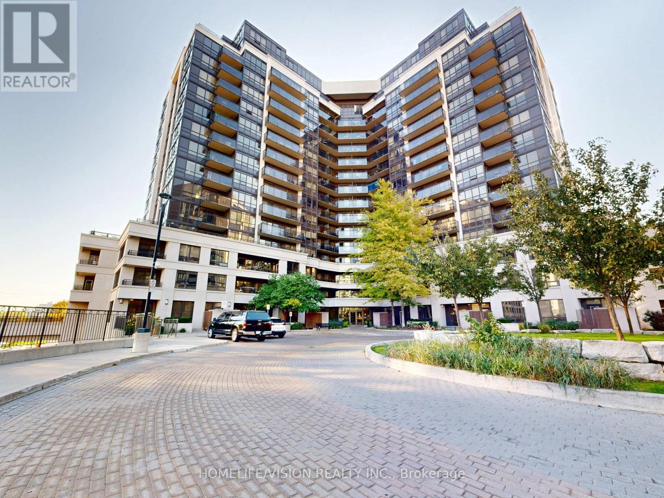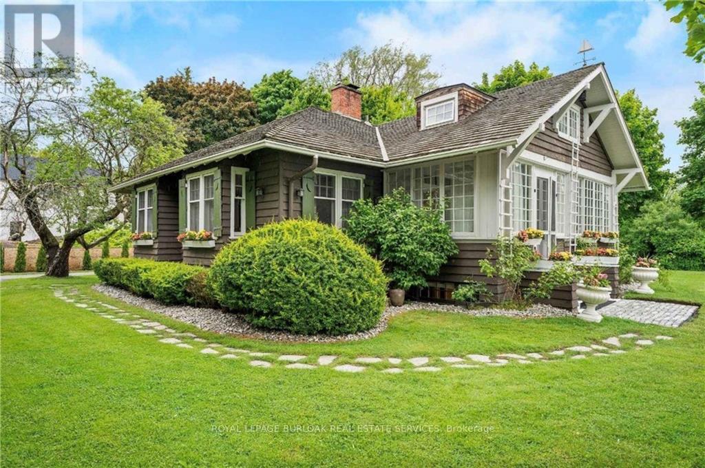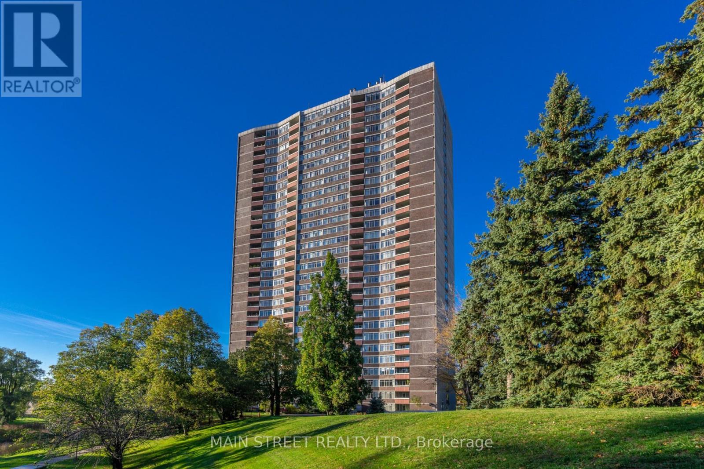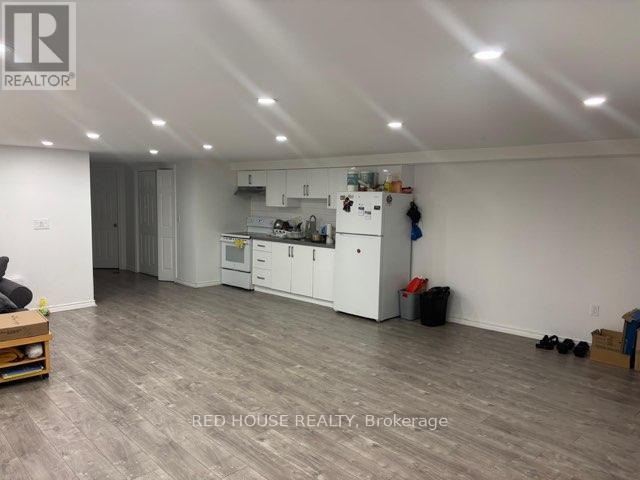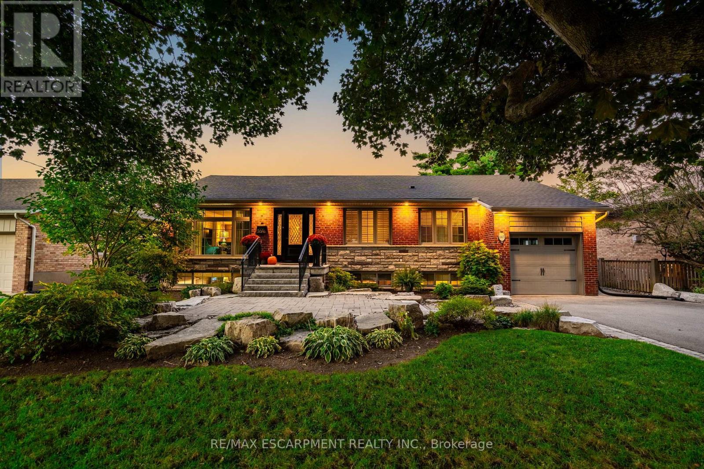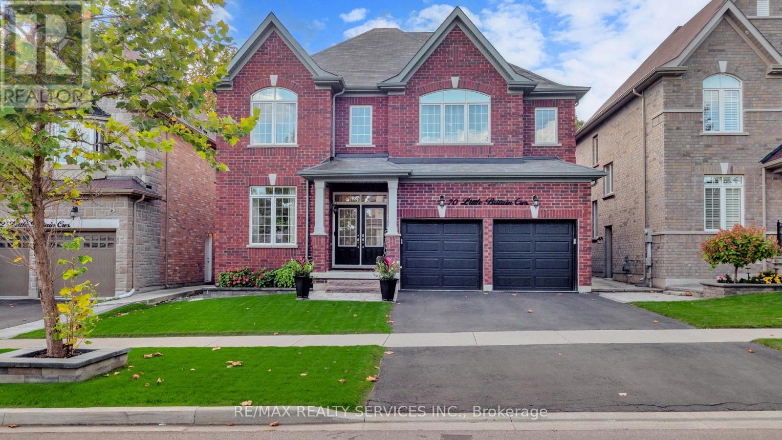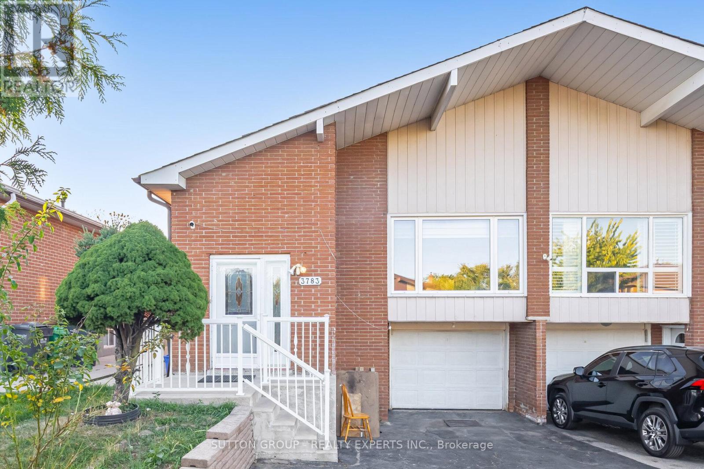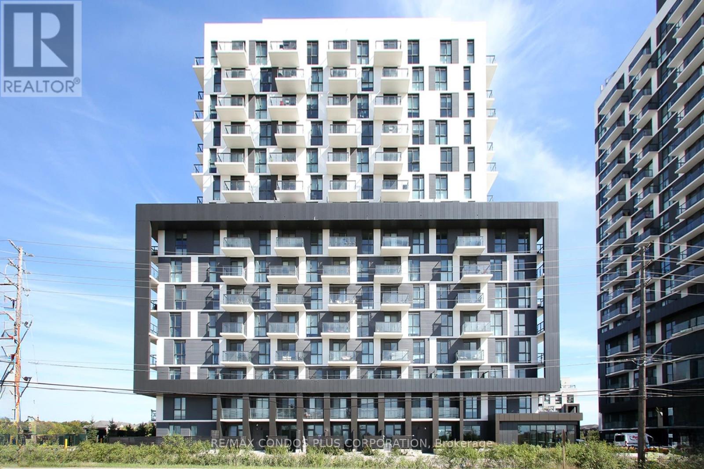A805 - 3210 Dakota Common
Burlington, Ontario
Stunning Contemporary home located in Burlington's Alton Village with Incredible Escarpment Views! 3 Bedrooms, 2 Bath, 821 Sq Ft. of Interior Living Space + MASSIVE 807 Sq Ft Terrace + Balcony + 2 Side-by-side PARKING Spots! 9 Ft Ceilings with Floor To Ceiling Windows. Modern Finishes, S/S Appliances, Quartz Counters, OTR Microwave, Luxury Flooring throughout & In-Suite Washer & Dryer, Large Walk-in Shower. Quick QEW and 407 Access, Walking Distance To Shopping Center, Restaurants, Parks And Top Schools. Amenities Include 24 hour Concierge, Party Room With Kitchenette, Rooftop Pool With Outdoor Terrace and Lounge Area, Pet Spa, Fitness Centre, Yoga Studio, Sauna and Steam Room***EXTRAS INCL.S/S Appliances, 2 Side-by-side PARKING Spots! (id:60365)
1657 Glenvista Drive
Oakville, Ontario
Experience the pinnacle of refined living in this distinguished residence, perfectly situated on one of Joshua Creeks most coveted wooded lots. Offering rare privacy and tranquility, this exceptional home is ideal for families who value both elegance and comfort.This exquisite elegant contemporary sanctuary features five expansive bedrooms, a main-floor office/bedroom, and six impeccably designed bathrooms, blending sophistication with modern ease. A grand cathedral ceiling elevates the living space, while the thoughtfully curated interior showcases meticulous craftsmanship, timeless finishes, and a serene, minimalist aesthetic.The exterior is equally striking, with an elegant interlocking stone walkway, a charming pergola, and professionally landscaped grounds that create a warm and inviting welcome. The backyard oasis, seamlessly connected to a scenic walking trail, provides a perfect retreat for relaxation or entertaining.Every detail has been carefully considered to enhance both function and luxury, including ample storage, a versatile main-floor office/playroom, and move-in readiness.Located on a peaceful street yet just minutes from upscale shops, fine dining, and major highways including the 403 and QEW, this residence offers the perfect balance of convenience and exclusivity.Sophisticated, serene, and meticulously maintained, this Joshua Creek masterpiece invites you to experience the ultimate in modern luxury living. (id:60365)
104 - 2388 Khalsa Gate
Oakville, Ontario
Beautifully upgraded ground floor unit with rare direct access from your private attached garage - no stairs, total convenience! Enjoy a bright and airy open-concept layout with soaring 10' ceilings, oversized windows, and stylish laminate floors throughout (no carpet!). Featuring 2 spacious bedrooms, 2 full bathrooms, a sleek modern kitchen with granite counters, island with breakfast bar, and stainless steel appliances, plus in-suite laundry. Comes with 2 parking spots (garage + driveway) and a large storage locker. Tucked away on a quiet interior street in a top-rated school zone, just steps to transit and minutes to major highways. A must-see! Tenant pays all utilities and must provide tenant insurance. (id:60365)
1504 - 1060 Sheppard Avenue W
Toronto, Ontario
This beautiful corner unit features 9 ft. ceilings, sunset northwest views with big windows and a lot of light. 2 large bedrooms, 2 bathrooms, split layout, walk in closet, custom window blinds throughout, open concept kitchen with pantry. Building amenities include a gym, pool and golf simulator. Quick access to Highway 401/400, across from Sheppard West TTC subway station and close to Yorkdale Mall. (id:60365)
227 Green Street
Burlington, Ontario
Breathtaking private waterfront estate in the heart of Central Burlington! This beautifully maintained 4+1 bedroom home by renowned architect Stewart McPhie (most notably known for the Paletta Mansion) has been thoughtfully enhanced with full space clearing and Feng Shui principles to encourage positive energy, harmony, and prosperity. The home has been energetically refreshed, removing stagnant energy and creating a serene, uplifting environment that nurtures well-being, abundance, and peace of mind. Originally built in 1907 as a charming cottage, the residence showcases distinctive Arts and Crafts architectural elements, including a front gable, expansive overhanging eaves with decorative brackets and rafter tails, clapboard siding, and a wood shingle roof. One of its most striking features is the wall of south-facing windows overlooking Lake Ontario, including a sunroom with a continuous band of 18-paned windows that invite abundant natural light and breathtaking views. Another highlight includes the full in-law suite with a completely separate entrance. A rare chance to own a historic landmark home, rich in architectural character, with stunning views of Lake Ontario, perfect for living or investing. (id:60365)
2502 - 3100 Kirwin Avenue
Mississauga, Ontario
WOW....PRICED TO SELL!! Enjoy spectacular private balcony views of Lake Ontario and the Toronto skyline from this bright and spacious 2-bedroom, 2-bathroom corner suite that boasts almost 1,200sq ft of living space. Ideally located with convenient access to public transit, future Hurontario LRT, Cooksville GO Stn, Hwy 403/QEW, Square One shopping, and an array of restaurants, this well-appointed home is the perfect combination of urban living with scenic tranquility. Enjoy the gorgeous updated kitchen and bathrooms, California shutters throughout, and a primary bedroom complete with a large walk-in closet and a 4-piece ensuite. Two secured underground parking spots located right by the elevators add exceptional value! Situated in a well-managed building set on 4+ acres of beautifully landscaped, lush park-like grounds, residents enjoy resort-style amenities including an outdoor pool, tennis courts, recreation and party rooms and loads of visitor parking for your guests. Very reasonable maintenance fees include all utilities, CableTV & internet. A rare blend of comfort, style, and convenience - this is Mississauga living at its best! **Please See Virtual Tour For More. (id:60365)
Bsmt - 2768 Dundas Street W
Toronto, Ontario
Spacious basement apartment in a mixed-use building, featuring two generously sized bedrooms, a modern four-piece bathroom, convenient ensuite laundry, and a large open-concept kitchen/living/dining area perfect for comfortable living and entertaining. Tenant pays 35% of electricity and 25% of water bills. Designated parking is available for $100 / month in laneway behind building. Happy viewing! (id:60365)
665 King Road
Burlington, Ontario
Welcome to luxury living on the prestigious King Road in Aldershot. This executive-style bungalow has been completely renovated from top to bottom, offering a rare blend of sophistication, functionality and modern comfort. Step inside to discover a designer kitchen featuring high-end appliances, custom cabinetry, and thoughtful details throughout the kind of craftsmanship that speaks to true quality. The main floor boasts large, elegant bedrooms, including a primary suite with and a spa-inspired ensuite with heated floors. The main bathroom features in-suite laundry, making this the perfect home for those seeking true main-floor living. The fully finished lower level is equally impressive, offering two generous bedrooms, a full bathroom, and an expansive recreation room with oversized windows that flood the space with natural light ideal for guests, teens, or multigenerational living. Step outside to your private backyard oasis, designed for both relaxation and entertaining. Enjoy composite decking for easy maintenance, a dining area, and a cozy lounge space perfect for evenings by the fire or summer days floating in the fiberglass pool. With artificial turf, this backyard is completely low-maintenance giving you more time to simply enjoy it. RSA. (id:60365)
70 Little Britain Crescent
Brampton, Ontario
Stunning executive home in elite neighbourhood of Bram West on Premium Ravine Lot offering an exceptional blend of elegance, comfort, and convenience, nestled in a beautifully landscaped community just minutes from major amenities, transit routes, green space, and top-rated schools. Spectacular Curb Appeal w/elegant brick and stone exterior & pro-landscaping. A grand entrance with double doors sets the tone for what lies inside. Generous living spaces with high ceilings on the main floor, large windows welcoming natural light, formal den, living and dining areas, plus a well-proportioned family room equipped w/gas fireplace. Gourmet open-concept eat-in kitchen featuring stainless steel appliances, granite countertops, large centre island, custom cabinetry & stylish backsplash. Multiple large bedrooms including primary suite with ensuite bathroom & massive w/i closet. Secondary bedrooms with ample closet space-age windows and ensuite access. Expansive backyard w/putting range o/looking premium ravine setting. One of Brampton's most desirable neighbourhood a, known for its upscale homes and family-friendly feel. Excellent proximity to Key Roadways: Close to Steeles Avenue West /Mississauga Rd intersection, offering easy access for commuting, shopping, and travel. Accessor highly rated schools, parks & green space within walking distance - ideal for families. The Bram West area is well known for its trails, playgrounds, community centers (Parks like Eldorado, Larande, etc. are nearby in Bram West). Quiet, well-kept street, low traffic flow, neighbors who take pride in their homes. Attractive setting for those who want both peace and prestige. (id:60365)
3783 Keenan Crescent
Mississauga, Ontario
Gorgeous 4 bedrooms 5 level backsplit home!! Large living and dining area with a picture window!! Upgraded kitchen with quartz counter top, stainless steel Samsung appliances and double sink!! Spacious family room with fireplace and walk out to covered solarium and backyard!! 3 full 4 piece washrooms!! Rare Income-Generating Property with a finished 2bedroom walk out basement on ground level!!This unique and versatile home offers a rare opportunity to own a property with fully independent living spaces perfect for first-time homebuyers looking to offset their mortgage or investors seeking strong rental returns. Located in a quiet and family-friendly neighborhood, this spacious home sits on a large lot with the added benefit of no rear neighbors, ensuring extra privacy. Its prime location provides convenient access to major highways (427, 407, and 401), as well as nearby schools, shopping centers, parks , and key transit options including the airport and GO Station. Combining comfortable living, and strong investment value in a sought-after location, this property presents a compelling opportunity for both homeowners and investors alike. (id:60365)
1003 - 2093 Fairview Street
Burlington, Ontario
Discover vibrant living in the heart of Burlington at 2093 Fairview St! This exquisite 1-bedroom plus den unit, complete with 1 bathroom, parking, and a locker, offers stunning views. The open-concept design bathes the space in natural light, creating a bright and inviting atmosphere. Enjoy a modern, upgraded kitchen, stylish finishes, and the convenience of in-suite laundry. Perfectly situated within walking distance to downtown Burlington, Walmart, and the lake, with the GO station just minutes away. Indulge in exceptional amenities, including: 24/7 concierge service, Party Room, Gym, Patio Area, Barbecues, Rooftop Terrace, Billiards, Indoor Pool, Hot Tub, Basketball court, Kids playroom, Outdoor patio for entertaining, Theater for movie nights. This building offers year-round enjoyment for all. Don't miss your chance to call this incredible unit home! (id:60365)
709 - 345 Wheat Boom Drive
Oakville, Ontario
Step inside this perfectly laid out, ready to move in, amazingly priced 1 bedroom suite at Minto's Oakvillage community. Enjoy the wide open views from the balcony and even see the lake on a clear day. Unit features 9' ceilings with all the luxury finishes you expect. Smart building offers keyless entry and suite controls from your phone. Great gym and party room on site. Compare the maintenance fees here to other nearby buildings. 1 underground Parking spot is included. (id:60365)

