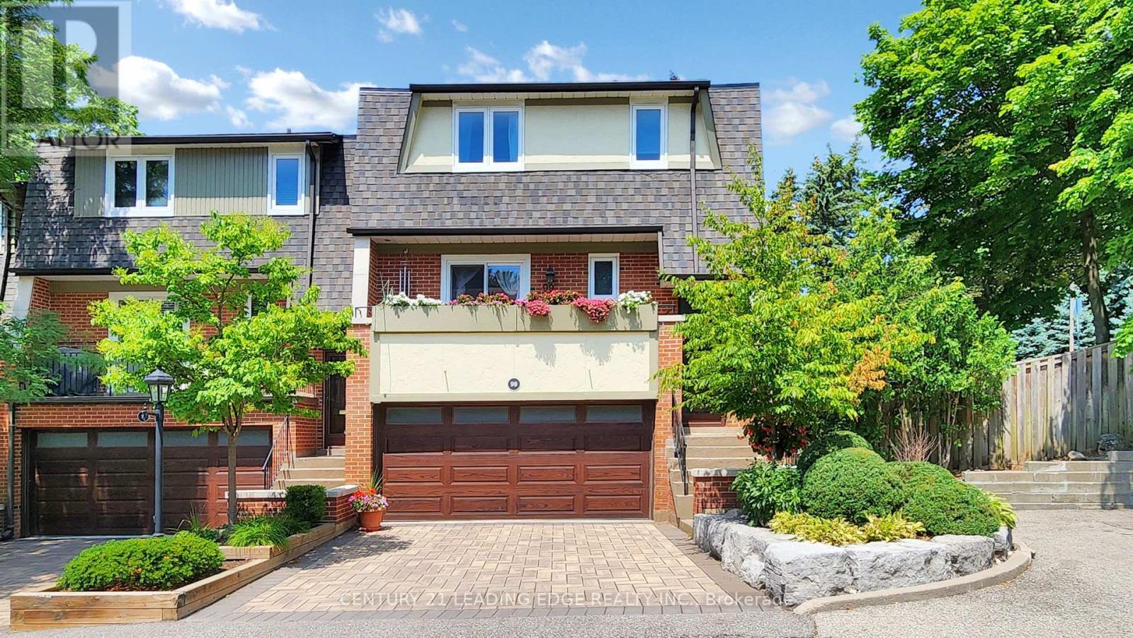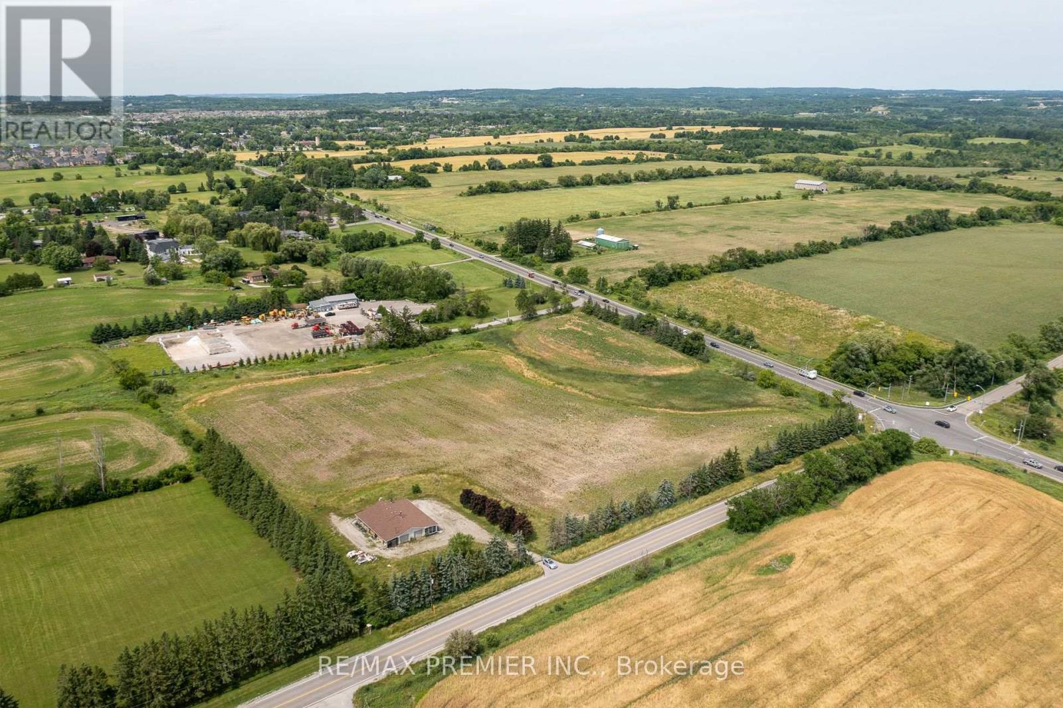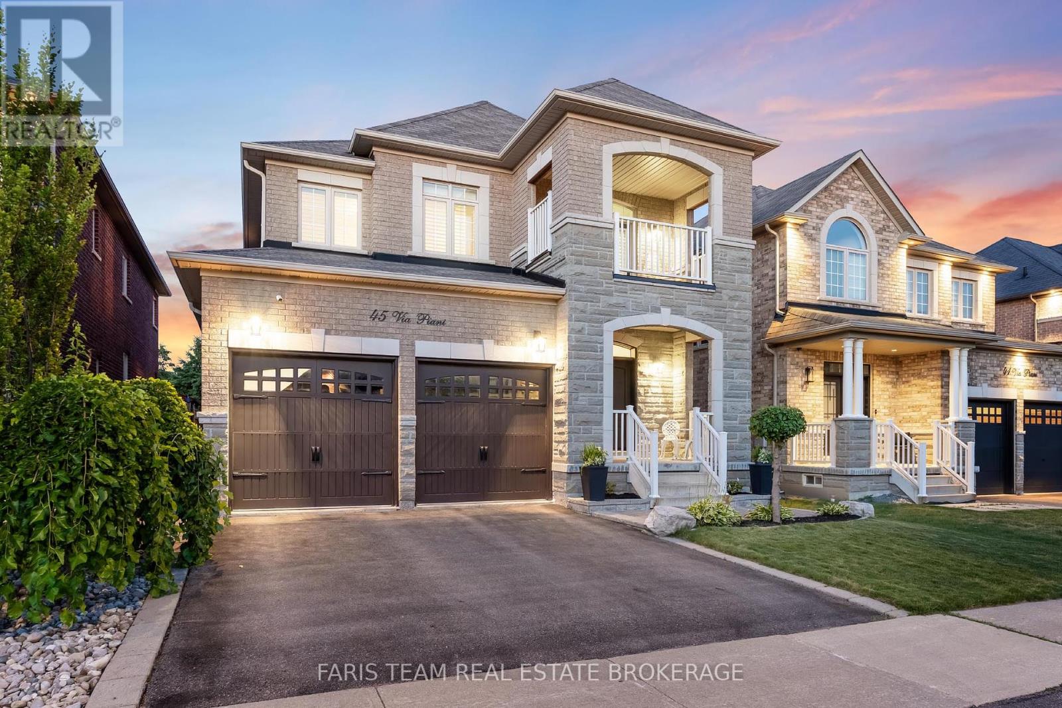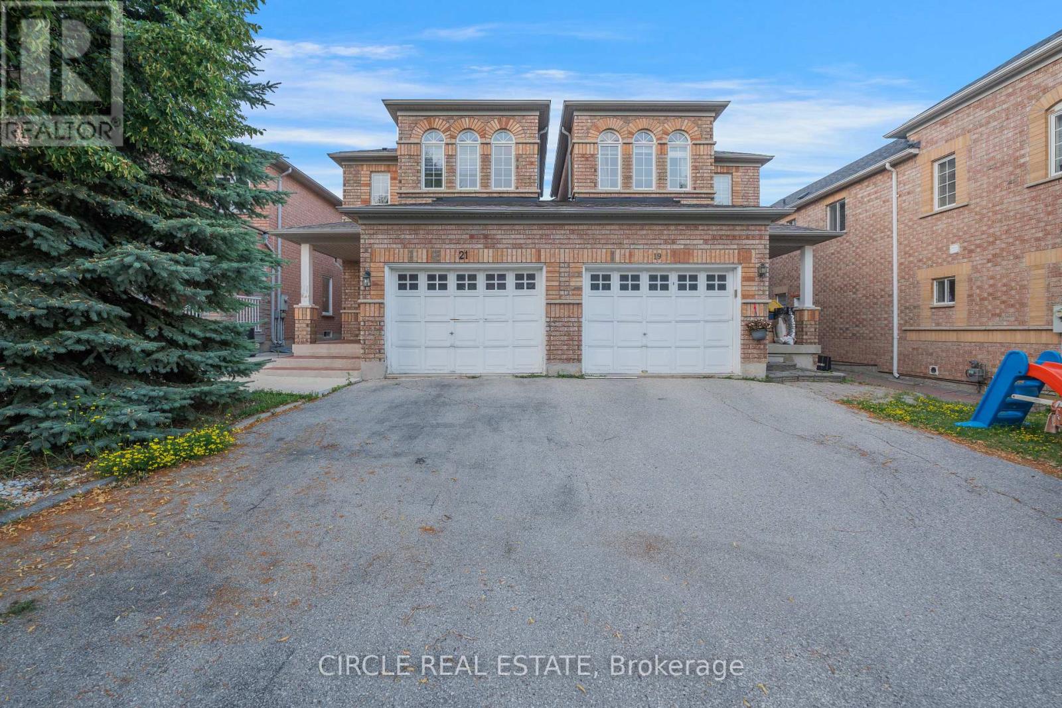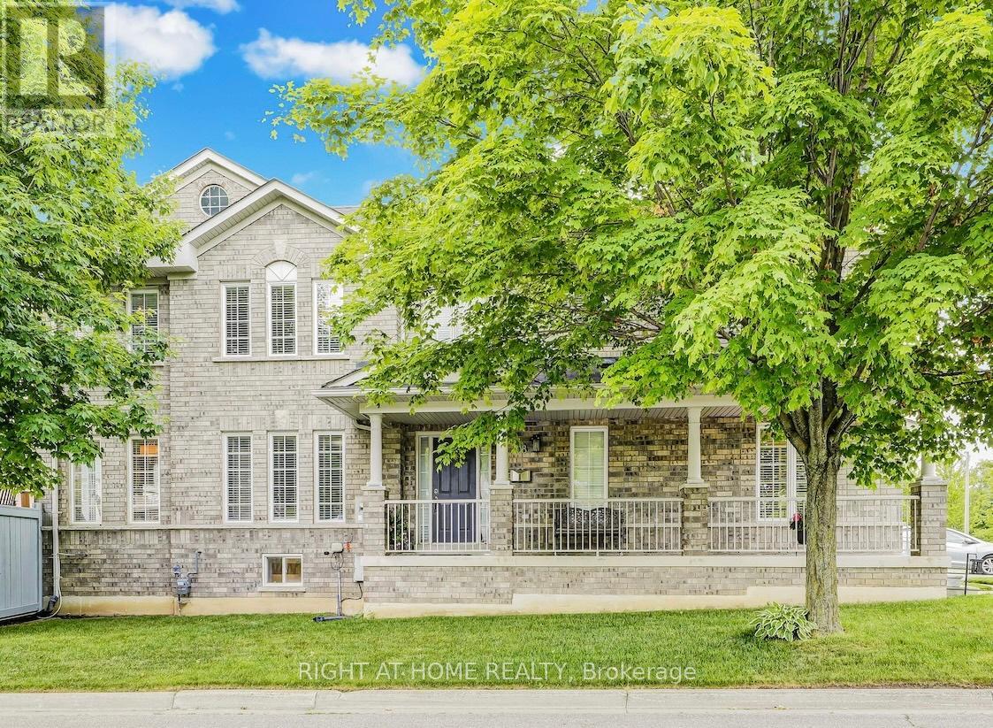137 Laramie Crescent
Vaughan, Ontario
Patterson Detached House With Long Drive W/ Interlock, 4+1 Bedrooms, 4 Washrooms, Entire Property For Rent! Welcome To This Stunning Detached Home With Modern Upgrades, All Crystal Lightings, Front Yard And Backyard With Interlock, Patio. Steps To New Community Center In Upper Thornhill Woods (Carville), Top Ranking Schools, Parks, Shops, Highways, Public Transit, 2 GO Stations & All Modern Amenities! Features Outstanding Layout; Inviting Foyer; Galley Style Eat-In Kitchen With S/S Appl-s & Open To Family Room & With Walk-Out To Fully Fenced Large Backyard W/Patio; Elegant Dining Room; Large Family Room With Picture Window; Hardwood Floors Throughout 1st & 2nd Floor; 9 Ft Ceilings On Main Floor; Spacious Bedrooms; Primary Retreat With 5-Pc Ensuite And Walk-In Closet; Finished Basement W/BAR And Bedroom; Direct Garage Access! Perfect Place To Move In & Enjoy! No Sidewalk, Parks 4 Cars Total! Walk To Schools& Parks, Highland Farm, Public Transit, Minutes To Hwy7, Hwy400, Hwy 407, Go Train Stations. (id:60365)
6 Kindale Way
Markham, Ontario
This beautiful townhome, ideally situated at Bayview Ave & Romfield Circuit, offers a modern and inviting atmosphere with unparalleled convenience. Enjoy easy access to Highways 407, 404, and just a 10-minute drive to the 401. Public transit is a breeze with excellent options, including proximity to Finch Station and York University via convenient bus routes. The home boasts a recently renovated kitchen and washrooms, featuring contemporary finishes and modern appliances. The fully finished basement now includes brand new flooring and a 3-piece washroom, offering versatile additional living space. With approximately 1400-1500 Sq.Ft. of comfortable living space across all three floors, this property provides ample room for families. Enjoy hassle-free property management that includes grass cutting, landscaping, and access to a refreshing pool. The private backyard with mature trees provides a serene setting for outdoor activities, BBQs, and a safe space for children to play. Located within the highly-regarded school zones of Thornlea, Willowbrook, and Stornoway, this home is perfect for families and commuters alike, offering both comfort and convenience in a sought-after community. (id:60365)
66 Slack Street
Bradford West Gwillimbury, Ontario
Absolutely Stunning, Move-In Ready Detached Home Located In The Heart Of Bradford! This Meticulously Maintained, Carpet-Free Home Offers Nearly 1,600 Sq. Ft Of Immaculate Living Space On A Generous 36 X 110 Ft Lot. With A Rare 2-Car Garage - A True Standout Feature In The Area - This Property Combines Style, Comfort, And Practicality In One Beautiful Package. It Feels Like Moving Into A Brand New Home - Every Detail Has Been Thoughtfully Cared For And Lovingly Maintained. Located On A Quiet, Family-Friendly Street Just Footsteps To Westbrook Parkette And Walking Distance To Shops, This Home Offers The Perfect Balance Of Suburban Tranquility And Everyday Convenience. Step Inside To Discover Smooth 9-Ft Ceilings On The Main Floor, An Inviting Eat-In Kitchen With Two-Tone Cabinetry, Stainless Steel Appliances, And A Walk-Out To A Fully Fenced, Professionally Landscaped Backyard. The Backyard Is A True Outdoor Oasis, Featuring A Spacious Patio Ideal For Hosting Summer Gatherings Or Relaxing With Family. Upstairs, You '11 Find Three Generously Sized Bedrooms Plus An Open Den - Perfect For A Home Office 01 Study Space. The Primary Suite Features A Walk-In Closet With Custom Organizers And A Luxurious Ensuite With Double Sinks. The Additional Bedrooms Also Include Built-In Closet Organizers For Maximum Functionality. Additional Highlights Include LED Soffit Potlights, In-Ground Exterior Lighting, A Cold Cellar, And An Outdoor Shed For Extra Storage. With No Carpet Anywhere, A Thoughtful Layout, And High-Quality Finishes Throughout, This Home Is 100% Move-In Ready. Don't Miss Your Chance To Own This Exceptionally Well-Kept Home In One Of Bradford's Most Desirable Neighbourhoods - It Truly Has It All! (id:60365)
99 Quail Valley Crescent
Markham, Ontario
Impressive Executive End Unit In Sought-After Quail Valley Backing Onto Ravine! Step Into Luxury With This Stunningly Renovated End-Unit Townhome, Perfectly Situated Beside A Serene Ravine And Nestled Among Mature Trees. Featuring 3 Bedrooms, Approx 1656SF Of Stylish Living. Looks Like Model Home. Totally Renovated In 2022. Unbelievable Chef Gourmet Kitchen With Island For Those Amazing Dinner Parties With Walk-Out To Front Deck. Separate Living Room With Electric Fireplace And Walk-Out To 2nd Deck. Large Dining Room Overlooking The Kitchen. Unbelievable Master Suite With 3 Piece Bathroom And Large Walk-In Closet. 2 Extra Bedrooms And A 4-Peice Bath On The 2nd Floor. Lower Level Has A Gas Fireplace And A 3rd Walk-Out And Side Door. Large Laundry Room With Sink, And A 3-Piece Bathroom. Upgrades Include: Smooth Ceilings, Kitchen Island, Built-In Spice Racks, Built-In Compost, Quartz Floors In Kitchen, Wide Plank Engineered Flooring, Electric Gas Fireplace In Living Room With 2 Walk-Outs, Lower Level Skylight In Hallway, Windows (2020), Roof (2020), Gas Fireplace In Lower Level, Extra Door To The Garden On Lower Level, Central Vac. (2025), Furnace (2019), Extra Insulation In Living Room, Pot Lights, 2 Decks Front And Back of Home. Just Minutes To Shopping, Restaurants, Highway 404, Public Transportation, Golf Course And Great Schools! Don't Miss This One! (id:60365)
6080 King Vaughan Road
Vaughan, Ontario
Secure your slice of Vaughan - 9.88 Acres of agricultural land nestled in Vaughan's Greenbelt. Strategically located with corner exposure on two major roads, this exceptional parcel offers high visibility, accessibility, and potential for long-term growth - close proximity to Nobleton, Kleinburg Village and the future Highway 413. The parcel is being offered "as is where is". Buyers are advised to due their own due diligence. Do Not Walk the Property without the Listing Agent's Consent. (id:60365)
1 Ashton Drive
Vaughan, Ontario
Welcome To Your Forever Home In The Heart Of Maple Where Comfort, Elegance, And Family Living Come Together. Situated On A Premium Landscaped Corner Lot, This Meticulously Maintained Detached Home Offers Approx. 3000 Sq Ft Above Grade, Plus A Finished Basement With In-Law Suite Potential, Making It Ideal For Multigenerational Living Or Hosting Extended Family. Cherished By The Same Owners For Over 20 Years, This Home Is Rich With Character And Warmth. From The Stamped Concrete Walkway And Wraparound Landscaping To The Exterior Pot Lights And Welcoming Curb Appeal, Every Detail Reflects Pride Of Ownership. Inside, The Open-To-Above Foyer, 9-FtCeilings, And Abundant Natural Light From Oversized Windows Create An Airy, Uplifting Atmosphere. The Well-Designed Layout Offers Formal Living And Dining Rooms, A Cozy Family Room, And Gleaming Hardwood Floors Throughout. The Heart Of The Home An Upgraded Gourmet Kitchen Features Granite Countertops, A Custom Backsplash, Stainless Steel Appliances, A Centre Island, And A Sun-Filled Breakfast Area With A Walkout To The Patio, Perfect For Morning Coffee Or Summer Entertaining. Circular Oak Staircase Leads To An Exceptional Upper Level. You'll Find Four Spacious Bedrooms, Providing Room To Grow And Space To Unwind. The Master Bedroom Features5 Pcs Ensuite And A Walk/In Closet. The Finished basement adds even more flexibility, Accessible Via A Separate Entrance From The Garage, Offers In-Law Suite Capability With Its Own Full Washroom Ideal For Extended Family, Guests, Or Rental Potential. Conveniently Located Close To Top-Tier Schools, Vaughan Mills, Canadas Wonderland, Cortellucci Vaughan Hospital, major highways, and Easy Access To Transit. This Is More Than A Home It's Where Convenience, Nature, And Comfort Come Together In Perfect Harmony. This Isn't Just A House It's A Place Where Lifelong Memories Are Made, And Where Your Next Chapter Begins. Welcome Home. (id:60365)
116 Westbury Court
Richmond Hill, Ontario
116 Westbury Court - Beautifully Updated & Immaculately Maintained 3 Bed, 4-bath Freehold Townhome Offering Over 2,750 Sq.Ft. Of Thoughtfully Designed Living Space In The Heart Of Westbrook. Freehold Townhome Is Nestled On A Quiet Cul-de-Sac It Combines Comfort, Style & Convenience In One Of Richmond Hills Most Sought-after Neighbourhoods. Main Level Features Elegant Hardwood Flooring, & Pot Lights Throughout. The Updated Kitchen Will Wow You As You Enter & See Its Beauty, Perfect For Casual & Formal Dining & Entertaining. Spacious Primary Suite Boasts A Luxurious Reno 5-piece Ensuite, His/hers Walk-in Closets With B/i Organizers. 2 Additional Beds Are Bright & Inviting W/ Large Closets. Updated M/floor Laundry & Plenty Of Storage T/out Adds To The Homes Functionality. The Finished Basement Offers Even More Space With An Open-concept Recreation/games Room & A 2-piece Bath. Step Outside To A Backyard Oasis Featuring A Large Deck Perfect For Summer Barbecues& Outdoor Entertaining. Located Just Minutes From The Scenic Trans Richmond Trail, Collin Court Trail, Wyldwood Gardens & Top-ranked Schools Including Trillium Woods P.S. & St. Theresa Of Lisieux CHS. Enjoy Proximity To Elgin West Community Centre & Pool, Elgin West Greenway Walk & The Upper Yonge Place Shopping Centre For Dining, Shopping & Entertainment. Low Homeowners Fee Of $214.23/month Covers Snow Removal, Lawn Maintenance, Window washing, Exterior Painting And Alarm Monitoring. This Move-in Ready Home Offers The Perfect Blend Of Tranquillity, Convenience, & Modern Living. Renovations: Basement Permit 2008 (Finished Approx. 2008),Kitchen Appliances 2024, Kitchen Update 2024, Washer/Dryer 2022, Roof Tiles Replaced 2009, Garage Door Coil & Wheels Replaced 2025, Primary Ensuite Bath Renovation 2020, 2nd Upstairs Bathroom 2021, Furnace 2015,Air Con 2015,Hot Water Tank 2015, Windows & Doors 2023 Except 2 Windows In Family Room (Renewed By Andersen)-transferable Lifetime Warranty. (id:60365)
45 Via Piani Road
Vaughan, Ontario
Top 5 Reasons You Will Love This Home: 1) Pride of Ownership radiates throughout this opulent four bedroom, 3,464 square foot family home located in family-friendly Vellore Village 2) The finished basement offers excellent in-law potential, featuring bamboo floors throughout, a second kitchen with a unique eating nook, a recreation room, a full bathroom, an office, plus a cold cellar, perfect for suiting any lifestyle 3) This home provides an array of stunning features including freshly painted throughout in a soft neutral tone, California shutters adorning most windows, convenient garage access, a main-level laundry room, a family room enhanced by a cozy fireplace, an expanded kitchen pantry offering extra space for all your culinary essentials, exquisite crown mouldings throughout the main level adding a touch of elegance, and a delightful bedroom complete with its own private covered balcony 4) The fully fenced backyard is a peaceful retreat, offering a stone patio, picturesque gazebo, lush gardens, and a handy garden shed while backing onto a school for added privacy 5) Located on the cusp of Kortright Centre for Conservation, 10 minutes to Cortellucci Vaughan Hospital, Vellore Village Community Centre, Boyd Conservation Park, Humber River Trail, quick and easy access to Highway 400 and 407 and surrounded by all the amenities that Vaughan has to offer. 2,475 above grade sq.ft. plus a finished basement. Visit our website for more detailed information. (id:60365)
39 Stoneham Street
New Tecumseth, Ontario
Welcome to 39 Stoneham St, Step into this impeccable bungaloft, ideal for downsizers, first-time buyers, or a special family member needing one-level living and discover a bright, spotless haven where $70K in renovations shine from fresh paint and pot lights to a sleek quartz-topped kitchen with stainless steel appliances. The main floor offers private garage access and a serene primary suite with a Jacuzzi tub, Upstairs, two airy bedrooms and a chic study provide extra retreat space, while downstairs a full entertainment center sets the stage for gatherings. Ready to move in and enjoy all summer sunlit days in your own walk-out backyard oasis. (id:60365)
21 Casabel Drive
Vaughan, Ontario
Welcome to 21 Casabel Drive, a fantastic semi-detached home in the most desirable Vellore Village community. This property is ideal for families or savvy buyers because it combines style, comfort, and convenience. Key Features of the Home include: Brand new pot lights, freshly painted deck and interiors, Spacious Layout: Open-concept design filled with natural light, featuring bright living and dining rooms ideal for entertaining. Cozy Family Room: Includes a warm and inviting fireplace, perfect for relaxing evenings. Three spacious bedrooms boast large windows and ample closet space. The primary bedroom includes a walk-in closet, a 4-piece ensuite with a corner soaker tub and separate shower. Four bathrooms ensure comfort for guests and family members. Finished Basement- Additional space for a possible bedroom or home office, a huge recreational room, plenty of storage space and a cold cellar. Convenient Driveway - No sidewalk means extra parking, and the home is connected only to the garages for enhanced privacy. Prime Location- This home offers unbeatable convenience, within walking distance to Vaughan Mills Shopping Centre, Grocery stores, restaurants, and cafes, Top-rated schools, parks, walking trails, and community centers. 10 minutes drive to Canada's Wonderland, Rutherford GO and Vaughan Subway, Public transit and more! This is a great home and superb layout. A must see! (id:60365)
108 King William Crescent
Richmond Hill, Ontario
Feels Like a Semi - Better Than a Town! Rare opportunity to own this executive corner unit in the heart of Richmond Hill. Bright, spacious, and meticulously cared for by original owners, this home offers the space and privacy of a detached with the low-maintenance lifestyle you want. Featuring 9-ft ceilings, hardwood floors, and timeless décor. Three bedrooms plus potential, the versatile main floor library can easily be used as a bedroom, perfect for multi-generational living, guests, or added convenience without stairs. Major updates include: roof (2018), HVAC (2021), garage door (2019), all new toilets, and a stunning 2-tier composite deck ideal for outdoor living and entertaining. The professionally finished basement (2025) offers income potential with direct garage access, a separate laundry area, and a rough-in for a kitchen perfect for an in-law suite or future rental. Enjoy a premium corner lot with backyard access from both the garage and side yard, a fully fenced yard, and extra green space for added privacy and curb appeal. Upstairs, the spacious primary bedroom features a 4-piece ensuite, walk-in closet, and rough-in for second-floor laundry. Park 3 vehicles easily and charge your EV in the high-speed EV-ready garage. Unwind on the covered porch overlooking a peaceful parkette. Located in a quiet, family-friendly neighborhood, steps to parks, trails, community centres, shops, restaurants, and Richmond Hill Transit Centre (GO, Viva, and future subway). Easy access to Hwy 407, 404, and Hwy 7. Built by GreenPark, an award-winning builder known for quality and durability. This one-of-a-kind home offers space, style, and location act fast, homes like this don't last! (id:60365)
29 Tucker Court
Aurora, Ontario
Welcome to 29 Tucker Court, a rare and refined 3-bedroom bungaloft nestled on a quiet cul-de-sac in Aurora's prestigious gated community of Wycliffe Gardens and adjacent to the prestigious Beacon Hall Golf & Country Club. Backing onto a tranquil protected ravine, this home offers a perfect blend of open-concept living, natural beauty, and an ideal layout for families, professionals, or downsizers seeking maintenance free living with main-floor convenience.The Main Floor Boasts 9ft Ceilings with pot lights throughout, Cathedral ceilings in the Living and Dining rooms and a stylish and modern open concept Kitchen. Access the deck and the gorgeous ravine lot through french doors leading off of the Breakfast Room. You'll love the convenience of the main floor Primary Bedroom, 5 piece bathroom and Main Floor laundry with access to the 2 car garage. This executive style home is tastefully decorated and features custom california blinds throughout. Make your way to the second floor to find two more generously sized bedrooms sharing a semi-ensuite bath, and a versatile open space ideal as a home office, media area, or guest retreat that overlooks the main floor. Enjoy maintenance free, executive style living in one of the most coveted communities in all of Aurora. Close to Top-rated schools St. Jerome CES, Rick Hansen PS, as well as distinguished private options! Walk to ravine trails, nature paths, and conservation lands! Minutes to Aurora GO Station, Hwy 404, and major commuter routes. With nearby shopping, this location offers it all! A rare opportunity to enjoy the tranquility of maintenance free ravine living just steps from some of Aurora's finest amenities. (id:60365)




