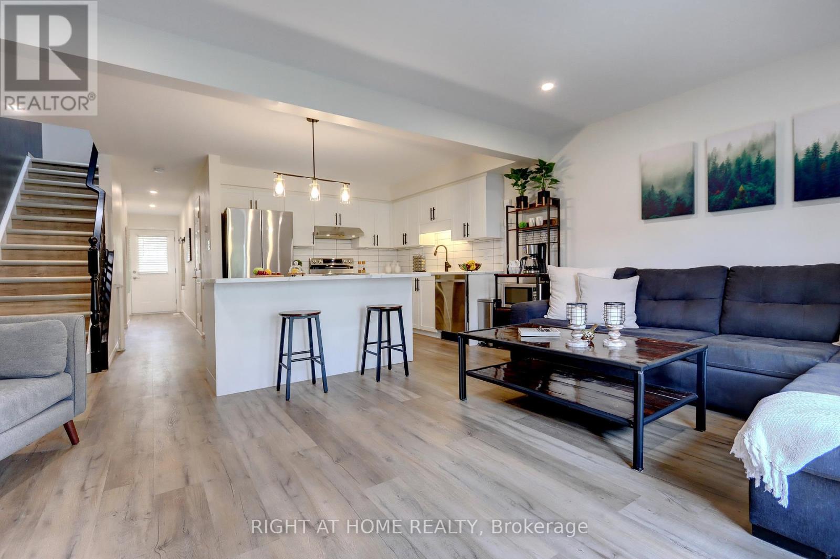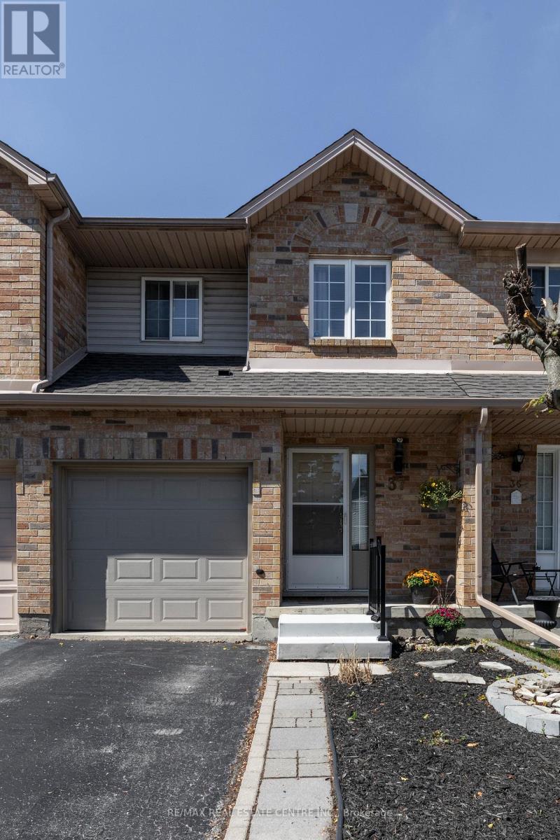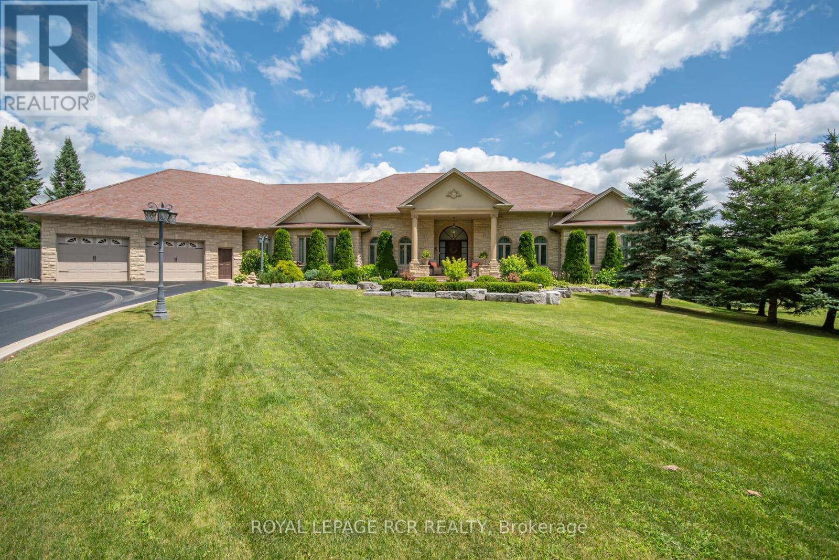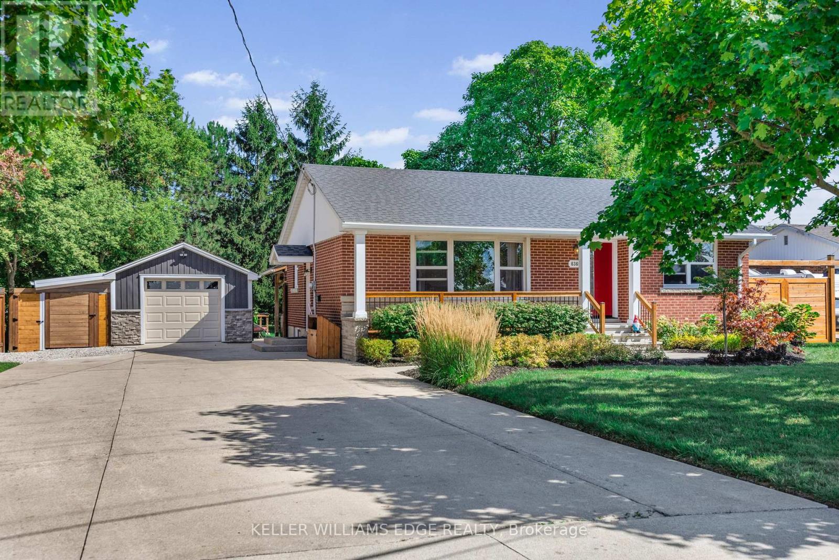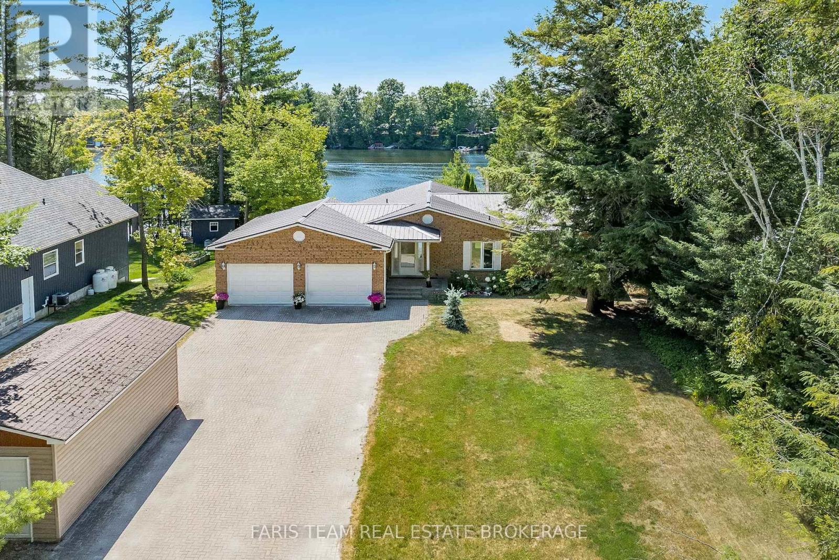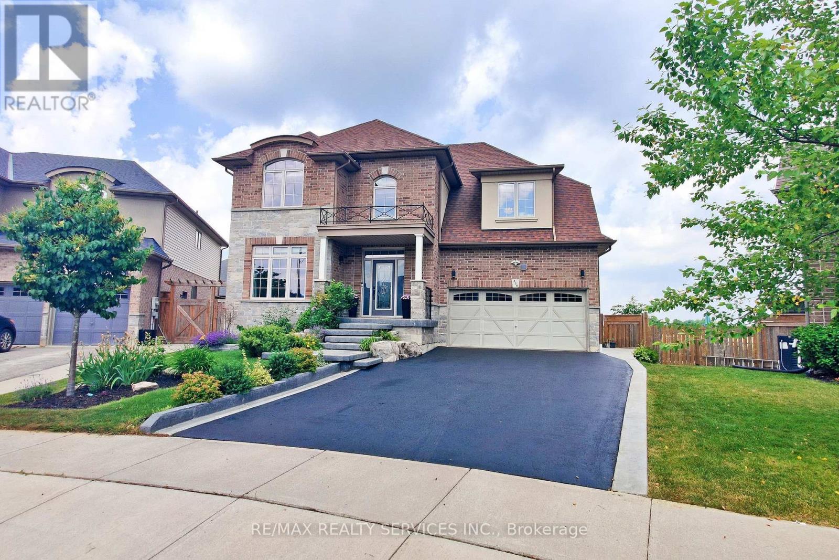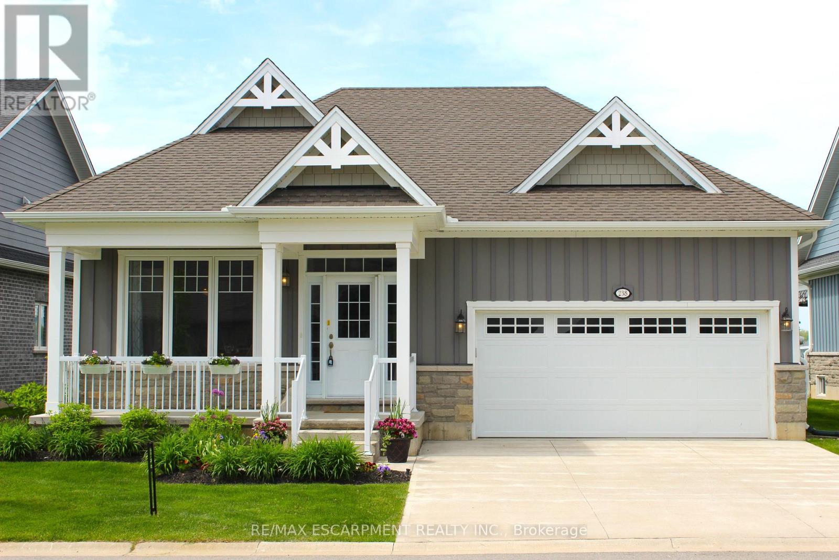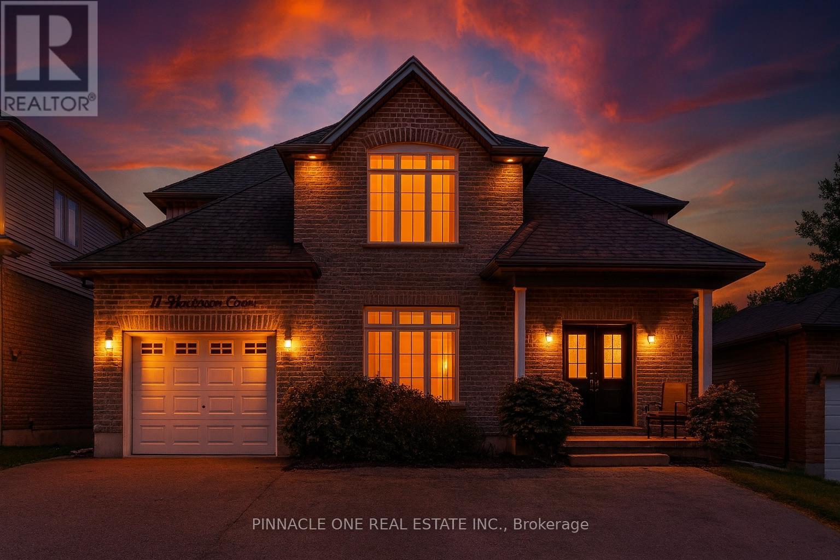74 - 355 Fisher Mills Road
Cambridge, Ontario
Welcome to this lovely FULLY UPDATED townhome located in the Silver Heights area of Hespeler. Here you are within walking distance to trails alongthe Speed River and downtown Hespler with its quaint shops and restaurants. This 3 Bedroom, 3 Bath Freehold townhome is move in ready, hasbeen freshly painted and updated throughout including a new furnace and heat pump. Neutral vinyl floors run throughout the home giving aseamless flow to the spaces and provides easy maintenance for those with children or pets. The open concept main floor kitchen/living roomarea features a large island with seating for 3, pot lights and sliding door to the deck. The stunning marble look quartz counter top and subwaybacksplash compliment the stainless-steel appliances. For convenience, there is a 2-pc powder room on the main floor and a 2-pc bathroom inthe basement. Make your way upstairs to the private area of this home. The large primary suite has a walk-in closet. Two other bedrooms and arenovated 4-pc bathroom complete the second floor. The full basement has an open space that can be extra entertainment space or a homeoffice. The utility/laundry room has ample space for extra storage. Although this is a freehold townhome, you never need to worry about cuttingyour grass. Close to highways, Regional Waterloo International Airport, golf courses and much more, this is an ideal location. (id:60365)
62 Zeller Drive
Kitchener, Ontario
Welcome to 62 Zeller Drive, a beautifully updated home in the sought-after Lackner Woods neighborhood. This spacious 3-bedroom, 4-bath property has been freshly painted and features new carpeting on the main and upper levels for a move-in fresh feel. The main floor offers a formal living and dining room, along with a bright, updated eat-in kitchen showcasing quartz countertops and plenty of natural light. Enjoy the convenience of remote-controlled blinds on the main floor, a comfortable family room with gas fireplace, a powder room and main floor laundry. Upstairs, the primary bedroom boasts a walk-in closet and a 3-piece ensuite, while two additional bedrooms provide plenty of space for family or guests. The finished lower level includes a rec room and a 4th bathroom, perfect for flexible living. Step outside to the lovely backyard, complete with a deck and gazeboa great space for relaxing or entertaining. This home is also equipped with a security system with cameras, monitoring fire and sump pump for peace of mind. Located close to schools, parks, transportation, trails, shopping, and highway access. Dont miss your opportunity to own this stunning property in one of Kitcheners most desirable communities! (id:60365)
37 - 10 Cadham Boulevard
Hamilton, Ontario
This beautifully maintained 3-bed, 3-bath townhome offers the perfect balance of comfort, style & convenienceall in a welcoming community with low monthly condo road/common area fee. Move-in ready, ideal for anyone looking for a low-maintenance lifestyle without compromise. Step inside to a long foyer that sets the tone for the home with gleaming engineered hardwood floors through most of the main level & provides convenient inside access to the garage. A stylish 2-pc powder room features stone accent wall & granite counter. At the heart is the updated kitchen, designed with both function & style in mind. Granite counters, beveled tile backsplash & large island with seating make it perfect for entertaining. A pantry with sliding shelves ensures everything has its place. The open-concept living & dining area is bright & inviting, large windows filling the space with natural light. A Roxul-insulated, sound-proofed wall creates the perfect spot for your entertainment setup. Patio doors lead to a private backyard oasis featuring a large deck with gazebo, fully fenced & no grass to cutideal for relaxing & entertaining outdoors. Upstairs, youll find cozy carpeting in all 3 bedrooms. paired with engineered hardwood throughout the hallway & stairs. The spacious primary offers a large closet & ensuite privilege to a full bath with newer bathfitter surround, large vanity with granite counter. A fully finished lower level extends your living space with a sizeable rec room, 2-pc bath, laundry, utility room & generous storage spaces. Notable features: Newer insulated garage door, HVAC approx 2017, Roof approx. 5 years, Newer eaves, ComfortNET thermostat, Blackout curtains with reinforced rods, New concrete steps & railing at entry. Centrally located on Hamilton Mountain, just minutes from Red Hill Parkway, with access to QEW & LINC. Nearby public transit, schools, parks & shopping. This home truly has it all - modern updates & thoughtful details - do not miss this opportunity! (id:60365)
14 Muskie Drive
Kawartha Lakes, Ontario
This home is a must-see for young families or anyone looking to enjoy a peaceful, simplified lifestyle It has been beautifully remodeled, sits on a private half acre lot just steps from lake access and with 3 Bed/3 Baths, it's the perfect place to call home.Set back from the road with a charming front porch, this home offers the perfect blend of modern updates and peaceful country living. Over the past 3 years, it has been fully transformed with new windows and doors, upgraded attic insulation, quartz countertops with a stunning waterfall edge, smooth ceilings with pot lights throughout, new vinyl flooring, fresh paint, and a new hardscaped patio with interlocking (and so much more)The inviting open-concept kitchen and living space are designed for gatherings, whether you're sharing meals from the veggie garden, enjoying fresh eggs from the chicken coop, or hosting friends and family. The property itself is ideal for those seeking a slower, more meaningful lifestyle, gardening, raising chickens, or simply relaxing outdoors under the stars.Perfect for both young families and those looking to simplify, the location also offers public access to Lake Scugog just steps away, launch your boat, paddleboard, kayak, or take a quick evening swim.This is more than a house, it's a lifestyle. Come and experience the beauty, peace, and possibilities of 14 Muskie Drive. (id:60365)
4987 Fourth Line
Erin, Ontario
Welcome to this stunning multi-generational country property situated on 44 acres near Acton. Enter the main house through automated electronic front entry gates. Features of the main house include nearly 5000 sq. ft. of luxury living. Maple kitchen w/ granite countertop and backsplash overlooking a large eat-in area with walk-out to large deck overlooking the pool and backyard. Thermador and Miele s/s appliances. Separate and formal open-concept dining room. Open-concept living room with cathedral ceiling and wood burning fireplace. Main floor office. Primary bedroom with walk-in closet 4 pc ensuite and walk-out to deck overlooking the 18 x 36 heated salt water pool with electric pool cover. Main floor laundry and a second laundry in the basement. Huge 9 car attached garage with access to the house and backyard. Fully finished walk-out basement set up as an in-law suite with full kitchen with granite countertop and centre island, large and bright bedroom with 3 pc semi-ensuite bath, , living , dining and games room and tons of storage. Gorgeous backyard with extensive wrought iron fencing. Multiple dining areas. 10 x 10 pool cabana. Approximate 4000 sq. ft. of stone decking with extensive landscaping and stunning gardens. 12 zone, 60 head sprinkler system for front and rear gardens. 30 x 60 Gara Farm Structures barn with 6 System Fencing stalls, separate tack room and large hay storage area. 5 large oak-board paddocks with room for more and a separate driveway to the barn. Lots of room to add an indoor arena if desired. Updates include new geo-thermal furnace in 2022, new pool pump 2024, new pool heater and chimney 2023, Miele dishwasher 2024, Miele induction stove-top and wine fridge 2023. Generator for the full main house. The secondary dwelling features 3 +2 bedrooms. 2.5 baths, partially finished basement. Main floor laundry. Large eat-in kitchen. Separate septic system and drilled well. Propane furnace & central air conditioning. Built in 2018. (id:60365)
6369 Townline Road
West Lincoln, Ontario
This delightful 3-bedroom brick bungalow offers over 1,000 sq. ft. on the main floor, plus a fully finished 700+ sq. ft. basement with brand-new carpet providing plenty of room to live, relax, and entertain. Freshly painted throughout, the home boasts a bright kitchen with premium stainless steel appliances, a gas range, pot lights, and generous space for cooking and gathering. Cozy evenings are made even better with two electric fireplaces perfect for family time, a good book, or a glass of wine. With 2 full bathrooms, comfort and convenience are built into every corner. Step outside and enjoy your private retreat, featuring a hot tub, above ground pool, fire pit and trampoline for endless fun. Set on a rare 80 x 159.8 lot with a driveway that accommodates up to 8 cars, this home is surrounded by welcoming neighbours and offers the perfect blend of relaxation, recreation, and community. Located close to all amenities, shopping, dining, and parks, this property makes everyday living easy. Families will love that the school bus stops right in front of the house, adding extra convenience to the morning routine (id:60365)
17 Stanley Road
Kawartha Lakes, Ontario
Top 5 Reasons You Will Love This Home: 1) Beautifully crafted brick bungalow offers 90' of private waterfront on the scenic Trent SevernWaterway, with a spacious attached two-car garage plus an additional detached single-car garage, perfect for use as a workshop or extra storage, this property is designed to suit both everyday living and hobbyists 2) Tucked away on a quiet, private road, you'll enjoy the tranquility of waterfront living with the added convenience of quick access to Highway 12 and 48, for boating enthusiasts, it's just a short and picturesque ride down the river to the open waters of Lake Simcoe, Georgian Bay, and beyond 3) Main level featuring two generously sized bedrooms, including a primary suite with ensuite bathroom, alongside a spacious open-concept layout that enhances the soaring cathedral ceilings and a wall of windows and doors that flood the space with natural light while offering panoramic water views 4) The partially finished walkout basement includes a cozy wood-burning fireplace and ample space to create additional bedrooms or recreational areas to suit your needs 5) Enjoy peace of mind with a maintenance-free steel roof and a well-designed 1,682 square foot main level layout, flaunting comfort, functionality, and the perfect setting for relaxed waterfront living. 1,681 above grade sq.ft plus a partially finished basement. (id:60365)
330 Festival Way
Hamilton, Ontario
Discover luxury living in this stunning 4-beds & 5-baths upgraded home nestled on a large lot in a quiet street in the heart of Binbrook. This 3206 sqft (above grade) home comes with high ceilings, Gleaming hardwood floors throughout, Custom crown mouldings, porcelain tiles, exquisite light fixtures, pot lights, gourmet kitchen with waterfall quartz island overlooking massive backyard with no houses in the back, Elegant feature wall, and more. The primary bedroom is a true retreat presenting a walk-in closet & a 5-piece ensuite. The backyard is fully fenced and landscaped with 2-tiered decks, a Large Gazebo Built To Entertain, and a shed. 2-car garage & a driveway that accommodates up to 4 cars with no sidewalk, parking is never an issue.Completely Finished Basement With 9Ft Ceilings, Large Windows, Full Kitchen, 5th Br With W/I Closet And 4Pc Bath. Don't look any further, this home offers everything you need and is a showstopper. It has convenient access to schools, transit, and Highways. Shows 10+++++++. (id:60365)
65 Druan Drive
Kawartha Lakes, Ontario
Discover this captivating 3-bedroom, 2-bathroom direct waterfront home! This home offers ample natural light throughout with all levels built above grade. Located just 10 minutes north of Port Perry on the picturesque shores of Lake Scugog. With sweeping eastern waterfront view, where every morning begins with tranquil sunrises and breathtaking views that perfectly capture the essence of lakefront living! The main floor has been thoughtfully renovated to create a bright, welcoming space, where custom finishes and an open-concept design blend style and function seamlessly. The gourmet kitchen serves as the heart of the home, boasting a spacious centre island, modern pot lights, and premium luxury vinyl flooring, all while offering panoramic water views. The main level is complete with a generous-size primary suite designed for comfort and relaxation. New deck, windows, and doors enhance both the appeal and convenience of the home, ensuring every detail has been carefully considered. The finished lower level expands the living area and opens directly to a covered outdoor retreat, ideal for evening gatherings or simply unwinding in the comfort of your own backyard. Practical features include a laundry area, abundant storage, a detached garage, and a versatile workshop with hydro, ready to be tailored to your needs. Perfectly positioned, this home is just minutes from excellent schools, scenic parks, shopping, dining, and all the conveniences of Port Perry, while offering easy access to commuter routes. Blending modern comfort with the serenity of nature, this lakefront gem invites you to embrace a lifestyle of peace, beauty, and relaxation without compromising convenience. Schedule your private showing today and experience the best of Lake Scugog living. (id:60365)
238 Schooner Drive
Norfolk, Ontario
Exceptional price reduction! Luxury Lakeside Living backing directly onto a premium Golf Course. Welcome to 238 Schooner Drive, detached bungalow with finished basement located in the community of Dover Coast. Relax enjoying the private and exclusive views of the picturesque 16th hole complete with pond. This home is filled with lavish upgrades, immaculately kept and move in ready. Gourmet Chefs Kitchen features custom solid wood Winger cabinetry, topped with the finest Cambria quartz counter tops. High-end stainless appliances are Fisher & Paykel. Don't miss the double dishdrawer dishwasher and Blanco Silgranit quartz sand sink. The Spa like Bathrooms include: heated floors, custom solid wood Winger vanities and towers in high gloss white finish, Cambria quartz vanity tops, Toto toilets and sinks, Riobet faucets and water fixtures as well as a soaker tub. The main floor features 3-season sunroom, Master Bedroom Suite containing two bedrooms and a lux 4-piece bath. Also, an office/formal dinning room, laundry and powder room. True 2 car garage with direct and convenient access into the home. The finished basement is complete with Family room (2nd gas fireplace), 2 spacious bedrooms, a lavish 3-piece bath, pantry with a brand-new fridge and ample storage space. This home has it all. Peaceful front porch, 2 gas fireplaces, upgraded lighting, Hot water on demand, HRV and sump pump with battery back-up. Pride of ownership is evident in the thoughtful planning and design. Check out the floorplans included with home pictures. Don't worry that you won't be able to maintain a golf course green lawn. Lawn maintenance and irrigation are provided. You will never have to shovel snow again! These services are included in the low monthly condo fee of $195. With home ownership at Dover Coast you have access to: golf, pickleball courts, community garden garden and to the lakefront infinity deck and swim dock. The value, quality and thoughtful design of this home are unmatched. (id:60365)
11 Henderson Court
Ingersoll, Ontario
Welcome to 11 Henderson Court, a stunning and spacious family home tucked away on a quiet cul-de-sac in the heart of Ingersoll. Offering nearly 3,000 square feet of beautifully finished living space on an exceptional 55 x 230-foot lot, this property combines luxury, comfort, and an unbeatable location. The main level features a massive kitchen that serves as the heart of the home, perfect for family gatherings and entertaining. Upstairs you'll find four generously sized bedrooms, while the fully finished basement offers two additional bedrooms, a second kitchen, and a full bathroom ideal for multi-generational living or hosting guests. Step outside to your private backyard oasis, complete with an inground pool, hot tub, a pool house and a huge deck overlooking the expansive yard. This outdoor space is perfect for summer entertaining, weekend relaxation, or simply enjoying the peaceful surroundings. The property's prime location means you're just minutes from excellent schools, shopping, dining, and recreational facilities. Quick access to Highway 401 makes commuting to London, Woodstock, and surrounding areas a breeze, and Ingersoll's VIA Rail station offers convenient train service between Toronto and Windsor. Residents enjoy a vibrant community with local parks, trails, cultural attractions, seasonal festivals, and a charming downtown core. Nearby cities offer expanded shopping and amenities, while beaches along Lake Erie and Lake Huron are within an easy drive for summer day trips. This rare offering blends space, privacy, and lifestyle in one of Ingersoll's most sought-after neighbourhoods. (id:60365)
256 Chapel Street
Norfolk, Ontario
Walking distance to Norfolk General Hospital - FULLY RENOVATED raised bungalow in Simcoe offering over 1600 sq. ft. of total living space. Bright open living/dining area with smooth ceilings and large front window overlooking covered porch. Updated galley kitchen with white cabinetry and stainless steel appliances. Two spacious bedrooms at the rear for privacy plus two full bathrooms. Separate entrance to covered carport and double driveways with parking for up to 4 vehicles. Unfinished basement with walk-up workshop provides excellent potential for a rec room or third bedroom. Located in Simcoe, Norfolk County, known for vibrant agricultural community, trails, parks and a short commute to Port Dover. (id:60365)

