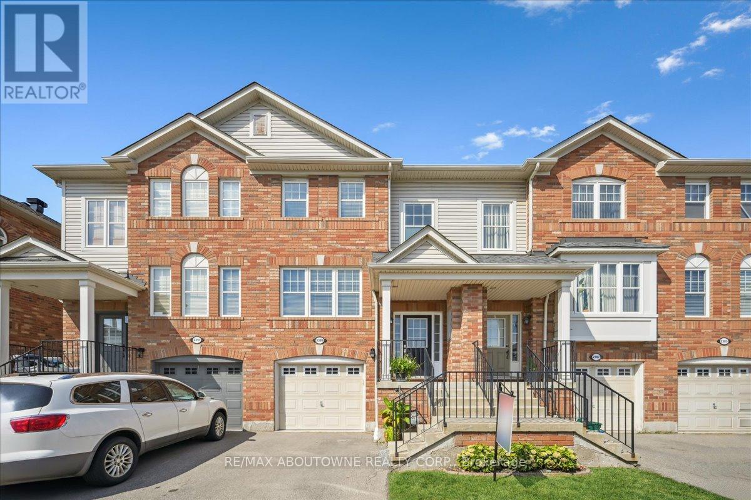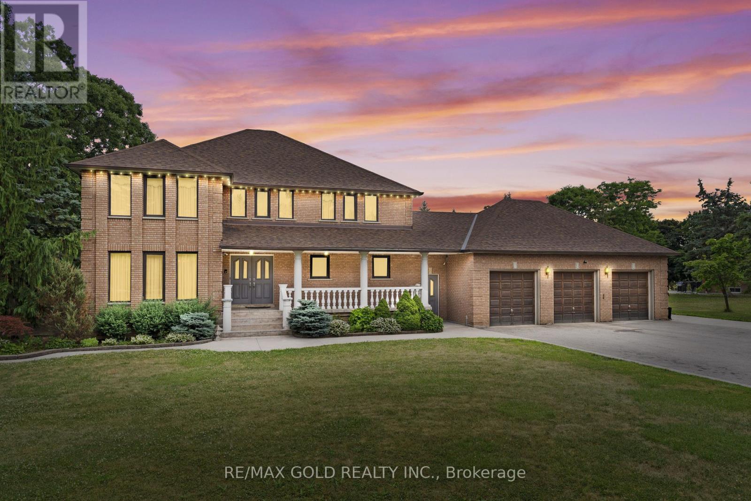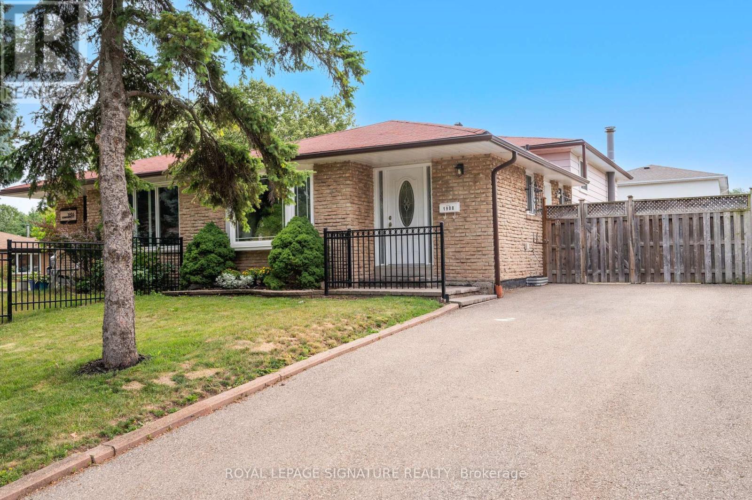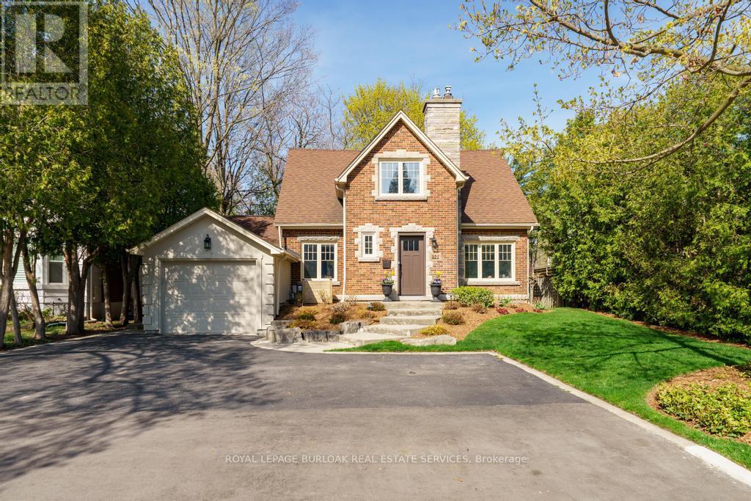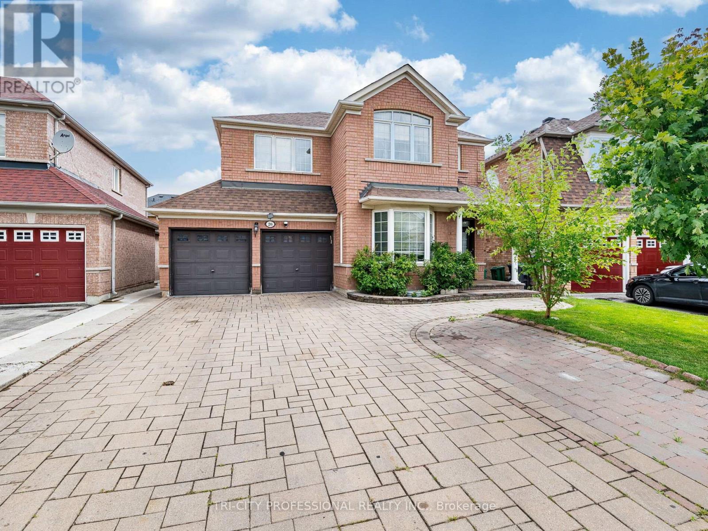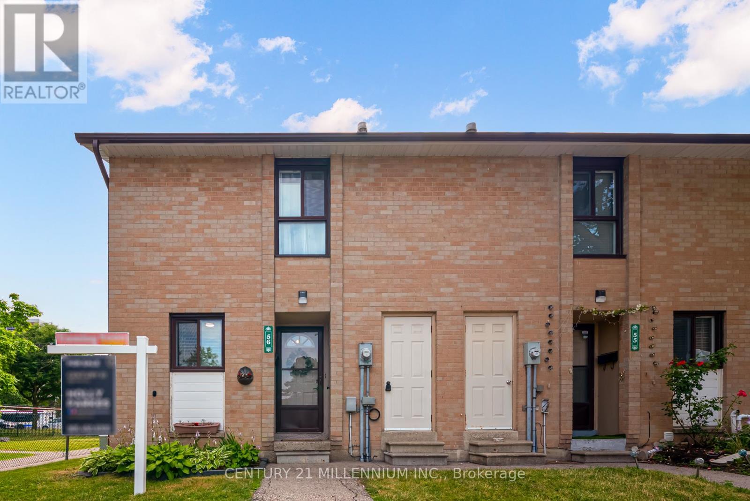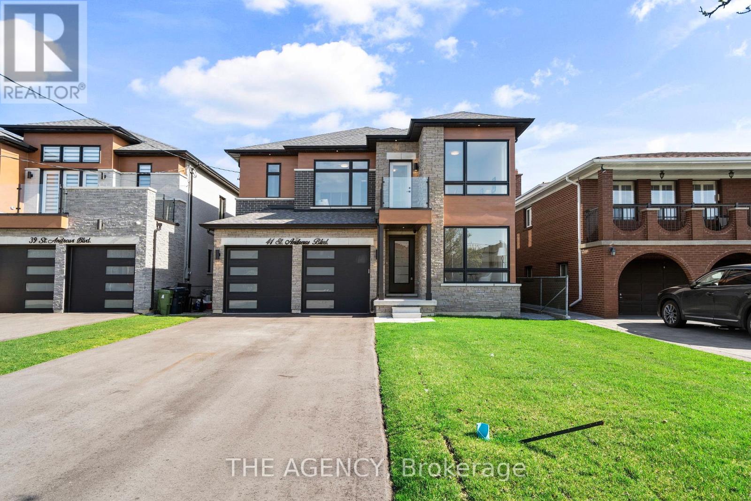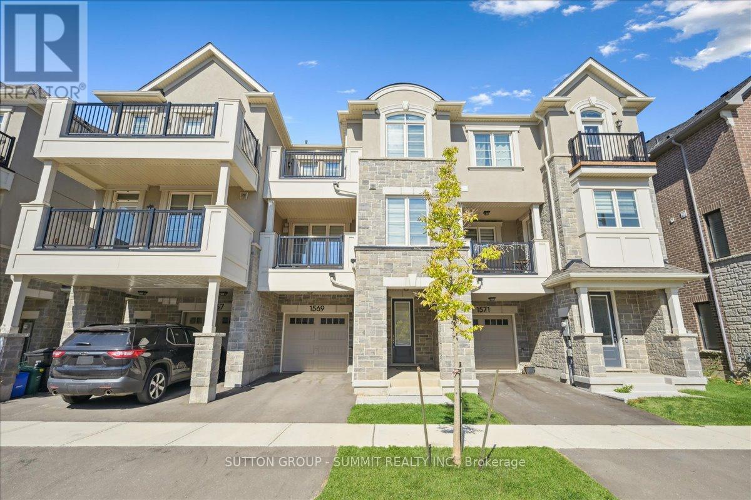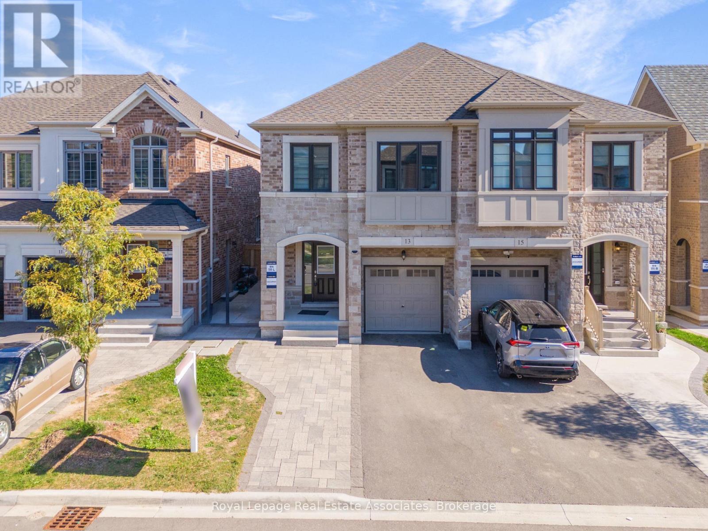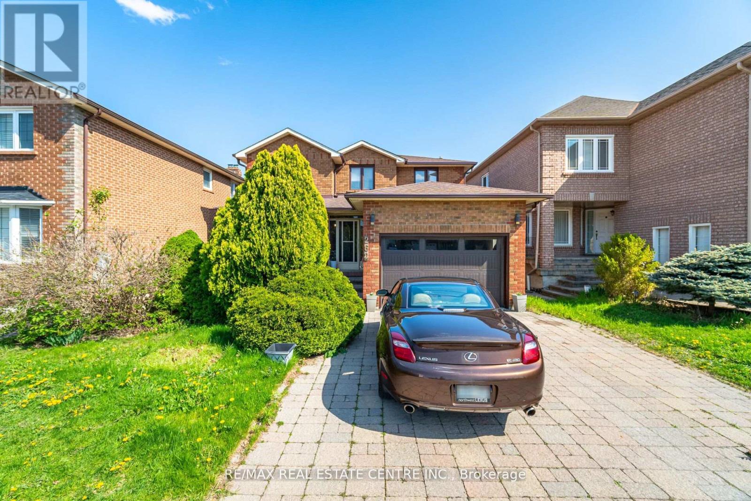2389 Coho Way
Oakville, Ontario
Discover this spacious 3-bedroom townhouse located in the highly sought-after Westmount neighborhood. The main floor boasts a spacious open-concept design, seamlessly combining the living and dining areas perfect for entertaining guests or enjoying family time. The bright and functional eat-in kitchen features a convenient breakfast bar and flows into a cozy family room. Upstairs, you'll find a generously sized primary bedroom complete with a private 4-piece ensuite and a walk-in closet. Two additional well-appointed bedrooms and another full 4-piece bathroom provide ample space for a growing family. The fully finished lower level includes a versatile recreation room with a walk-out to the backyard, offering additional living space for a home office, gym, or playroom. This level also includes a laundry area and direct access to the attached garage for added convenience. Located close to all essential amenities including high ranking schools, parks, shopping, public transit and Bronte GO, major highways, the hospital, and even your favorite coffee stop at Starbucks this home offers the perfect blend of comfort, style, and convenience. Additional Features: freshly painted, new roof (2024), Washer, Dryer & Dishwasher (2024) this is a must see!!! (id:60365)
8 Ryckman Lane
Brampton, Ontario
Welcome To 8 Ryckman Lane, Incredibly Beautiful Custom Built Home!! Your Personal Oasis Situated On A Very Well Landscaped & Stunning 2.2 Acre Lot Backing On To A Private Ravine Lot Located In The Prestigious Toronto Gore Rural Estate. Every Room Is beautifully designed & will impress the Fussiest of Buyers. This Elegant Residence Features A Rare 3 Car Garage Side By Side. Step Into a Grand open-to-above foyer with a circular staircase, setting the tone for luxury throughout. Sun-drenched interiors highlight Separate living, family, and dining rooms. The main floor offers a huge den, perfect for a home office, and a family-sized kitchen with breakfast area ideal for entertaining. Second Floor Features 4 Spacious Bedrooms. The primary suite is a true retreat, featuring two walk-in closets and a 6-piece ensuite. Fully finished walk-up basement includes a large rec room, separate fully equipped kitchen, laundry room, rough-in for sauna, rough-in for bar In The Basement and rough-in laundry on the main floor. Other highlights includes 400-amp & Roof replaced 5 years ago. (id:60365)
1908 Bonnymede Drive
Mississauga, Ontario
Welcome to this affordable 3+1 bedroom, 2-bathroom backsplit in the heart of Clarkson. With nearly 2,000 sq. ft. of total living space spread across four levels, this well-maintained home offers comfort today and opportunity to personalize over time all for under one million dollars. The main level features a bright and spacious living room, along with a dedicated dining area ideal for both family life and entertaining. Original hardwood floors run through the main and upper levels, complemented by freshly painted walls in neutral tones, making the space clean, bright, and move-in ready. Upstairs, you'll find three generously sized bedrooms and a full bathroom. The lower level adds fantastic flexibility with a fourth bedroom, a second full bathroom, and an additional living room perfect for extended family, a home office, or a private retreat. Down one more level, the basement features a large rec room, a dedicated laundry area, and plenty of storage space offering even more room to grow. Set in a welcoming neighborhood known for its community feel and top-rated schools, the location is just steps from a bustling local plaza with grocery stores, shops, and essential amenities. Clarkson GO Station is just minutes away, making commuting downtown simple and stress-free. This home is an excellent opportunity for first-time buyers, growing families, or investors looking for solid value in one of Mississauga's most accessible and connected areas. With nearly 2,000 square feet of livable space, a family-friendly layout, and real potential to add value over time, this is a smart move in a prime pocket of the city. (id:60365)
321 Guelph Line
Burlington, Ontario
Welcome to this stunning, fully renovated character home in Burlington's prestigious Roseland community. Offering 4+1 spacious bedrooms and 3 beautifully updated bathrooms, this turnkey residence blends timeless charm with top-quality modern finishes throughout. Enjoy your 150 ft deep lot with minimal exposure to neighboring homes. Inside, you'll be impressed by the meticulous attention to detail, elegant design, and thoughtful updates that respect the homes original character while providing all the comforts of modern living. The open-concept kitchen and living space is ideal for family life and entertaining, while the finished basement with a fifth bedroom offers versatility for guests, a home office, or gym. EV charging port located in the garage. Situated in the highly sought-after Tuck School District, this home is perfectly positioned just a short walk to Downtown Burlington, the lake, parks, shops, and restaurants, offering the ultimate in lifestyle and convenience. (id:60365)
26 Tangleridge Boulevard
Brampton, Ontario
Welcome to This Stunning 4 Bedroom Home Located in the Family Friendly Sandringham-Wellington Neighborhood! Features Double Door Entry, 9 ft Ceiling on Main Floor, Kitchen w/Upgraded Cabinets and Granite Counters, Stunning Hardwood Floors w/Matching Stairs, Pot Lights, Crown Moulding & a Spacious Garden Shed. Includes a Spacious Loft on 2nd Floor, Finished Basement with Two Entrances, 2 Bedrooms, Study Room, Kitchen & Full Washroom, Separate Side Entrance Built by the Builder. Basement Total Area 1155 Sq.Ft (MPAC) Built on a Wide Lot with Beautiful Interlocking in the Front and Back Yard. Driveway can fit 5 Cars very easily in the addition to 2 Cars in the Garage. Potential Income Property. Don't Miss Out on this Incredible Home! (id:60365)
56 Fleetwood Crescent
Brampton, Ontario
**HOW ABOUT NO MAINTENANCE FEES FOR A YEAR? SELLER IS PAYING MAINTENANCE FEES FOR ONE YEAR FOR YOU! Welcome to unit 56 in the Fleetwood Estates Community! This lovely end unit townhome has been renovated beautifully just for you moving in! Quality vinyl plank flooring throughout the main and upper level, makes keeping things neat and tidy super easy! The eat in kitchen was remodelled and features brand new appliances that have yet to be used! Walk out to your private patio with gazebo and access to the greenspace behind! The upper level offers a spacious master bedroom with walk in closet and the other two bedrooms are great sizes as well. The bathroom offers you a Bathfitter tub surround and vinyl click tile that is so easy to clean! The basement offers you an opportunity to create your own space or leave as is, a great multipurpose area/bedroom! Lots of room down there for a large closet and bathroom! Large laundry room with a furnace that was just installed before the home was listed for sale! The front of the home offers you two outdoor storage spaces for garbage, winter tires and so much more! The Fleetwood Estate Community has public transit at your backdoor, Bramalea City Centre, Chinguacousy Park, GO train station and all levels of schools nearby! (id:60365)
41 St Andrews Boulevard
Toronto, Ontario
Absolutely Stunning Custom-Built Luxury Home in Prime Etobicoke! This Brand New Detached Home Boasts 4 Spacious Bedrooms, 5 Spa-Inspired Bathrooms, and Over 3,190 Sq Ft of Exceptional Living Space. Premium Features Throughout Including a Modern Gourmet Kitchen with Upgraded Cabinetry, Stone Countertops, Gas Line for Stove and BBQ, and 9' Ceilings on Main and Second Floors. Oversized Windows Flood the Home with Natural Light. Enjoy the Convenience of an Elevator from the Basement to the Second Floor, Heated Floors and Towel Bar in the Primary Ensuite, Rough-In for Central Vac, Exterior Security Cameras with Sound, and Upgraded Lighting Throughout. Basement with 3-Piece Bath and Shower. Large 2-Car Garage + 6-Car Driveway. Perfect for Entertaining Inside and Out. A Rare Offering in a Highly Sought-After Location - A Must See! (id:60365)
1569 Denison Place
Milton, Ontario
Welcome to this stunning freehold 3-storey townhome, perfectly situated in a highly sought-after neighbourhood. This modern and stylish residence blends sophistication with everyday functionality, offering an ideal layout for comfortable living. Inside, youll find two generously sized bedrooms, each complete with its own private ensuite, providing the perfect setup for personal retreats or guest accommodations. The spacious foyer features custom shelving and convenient inside access to the garage, adding thoughtful practicality from the moment you enter. The main living level showcases a bright and open great room, enhanced by contemporary flooring, pot lights, and a large window that fills the space with natural light. The chef-inspired kitchen is a true highlight, boasting quartz countertops, high-end stainless steel appliances, upgraded cabinetry, and a breakfast bar that flows seamlessly into the great roomideal for both entertaining and everyday living. Adjacent to the great room, the dining area opens onto a large private terraceperfect for morning coffee or unwinding with a glass of wine in the evening. A convenient 2-piece powder room completes this level. On the upper floor, you'll find two private bedroom retreats, each featuring a walk-in closet, luxury vinyl flooring, and beautifully appointed ensuite bathrooms with upgraded vanities and premium countertops. One of the bedrooms also offers access to a private balcony, providing an extra touch of outdoor serenity. Additional features include a built-in garage with ample storage, a private driveway, and parking for two vehicles. Floor plan and full list of upgrades attached. Don't miss this opportunity to own a beautifully upgraded home in an exceptional location. Some Pictures Virtually Staged. (id:60365)
13 Quinton Ridge
Brampton, Ontario
Situated in the esteemed Westfield Community of Brampton, this resplendent 2,300 sqft (above grade) semi-detached residence with 2nd Dwelling radiates timeless elegance and modern sophistication. From the moment you enter, the main floors soaring 9-foot ceilings, lustrous hardwood floors, and a majestic oak staircase with intricate iron spindles create an ambiance of refined opulence. The upgraded gourmet kitchen, a culinary masterpiece, enchants with upgraded quartz countertops, a double stainless steel sink, Added extra Pantry, and impeccable finishes, perfect for both intimate dinners and grand gatherings. Upstairs, four generously sized bedrooms include a private in-law suite with its own ensuite and a lavish primary retreat boasting a spacious walk-in closet and a spa-inspired 5-piece ensuite. Three exquisitely appointed full bathrooms with quartz counters and thoughtfully designed doored closets ensure comfort and convenience. Beyond its stunning interiors, the homes prime location offers proximity to a tranquil park, top-tier schools, vibrant plazas, financial institutions, the Brampton Public Library, fine dining, essential grocers, the renowned Lionhead Golf Club, and the upcoming Embelton Community Centre. With easy access to Highways 401 and 407, plus practical features like direct garage entry to a well-equipped mudroom/laundry and no sidewalk for extra parking, daily living is effortless. The legal basement second dwelling, featuring three bedrooms and ample storage, provides a unique opportunity for supplemental income or space for extended family. Crafted by Great Gulf, this extraordinary residence harmonizes luxury, functionality, and an unrivaled location, inviting you to experience its splendor through an exclusive viewing. (id:60365)
262 Boxmoor Place
Mississauga, Ontario
Custom-Built, Meticulously Maintained All-Brick Detached Home Located in the Heart of Mississauga! This Spacious Property Features Four Generously Sized Bedrooms, Including Two Primary master Bedrooms. with total 6 washrooms. Enjoy a Family-Sized Kitchen, Abundant Pot Lights Throughout, and Hardwood Flooring.. The Home Boasts a Beautiful Layout with Two Skylights Enhancing Natural Light. Professionally Finished Two Basement Apartments with Separate Entrance Ideal for Rental Income or Extended Family. Legally you can built sunroom in backyard . Prime Location Walking Distance to Square One, Restaurants, Schools, Transit, and More! A Must-See Property! (id:60365)
13 Paulette Way
Caledon, Ontario
Welcome to this charming, well cared for three (3) bedroom, three (3) bathroom Raised Bungalow. A true gem owned by its original family. Nestled in a mature and family friendly neighbourhood, this home offers a tranquil setting on a fantastic pie shaped lot! The spacious finished basement provides lots of additional living space and lots of light. Perfect for a games room, home gym and / or play area. The roof was done in 2022 and garage door replaced in 2025. Don't miss out on this great opportunity! (id:60365)
91 Madoc Drive
Brampton, Ontario
Stunning fully renovated Semi Detached With High End Upgrades Offers 3 Bedrooms plus 1 Bedroom Finished basement W/Side Entrance. Open Concept Living/Dining Rooms W/Laminate Floor, Pot Lights, Walk Out To Wooden Deck, Kitchen With Porcelain Floor, Quartz Counters, Back Splash, S/S Appliances, Breakfast Area W Bay Window. Stained Stairs, Wrought Iron Railing, Sun Filled Windows, Spacious Master Bedroom, Good Size 2nd & 3rd Bedroom W/ Built In Closet. perfect Ideal home for 1st time Buyer's or investor's. (id:60365)

