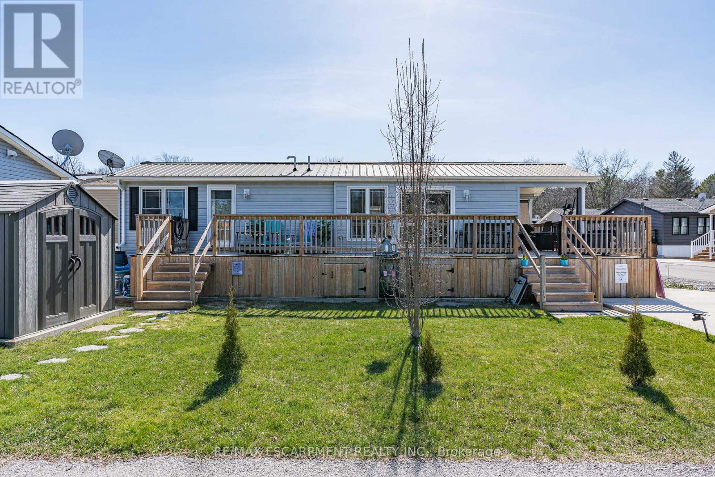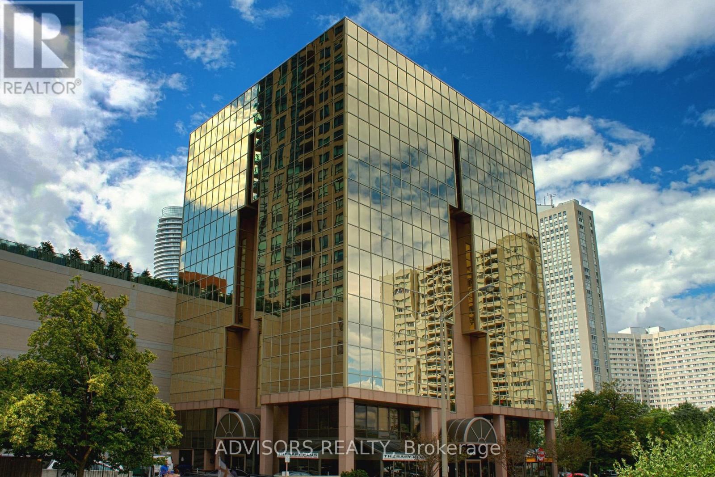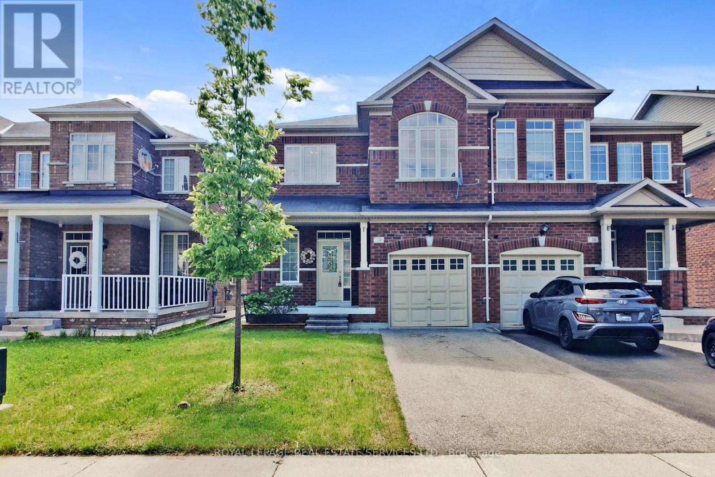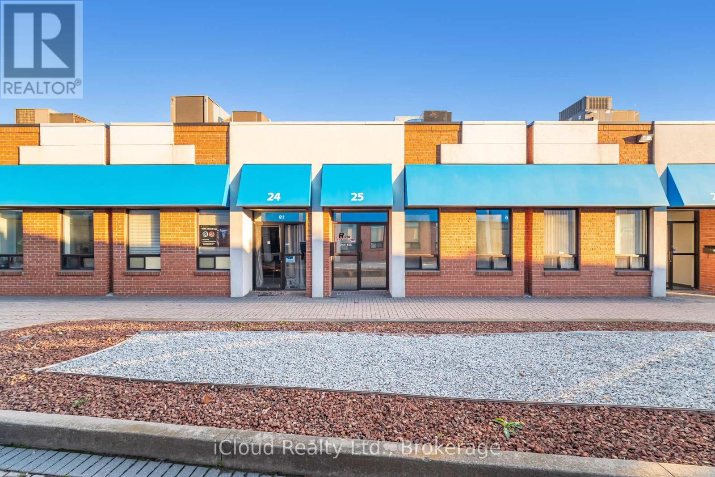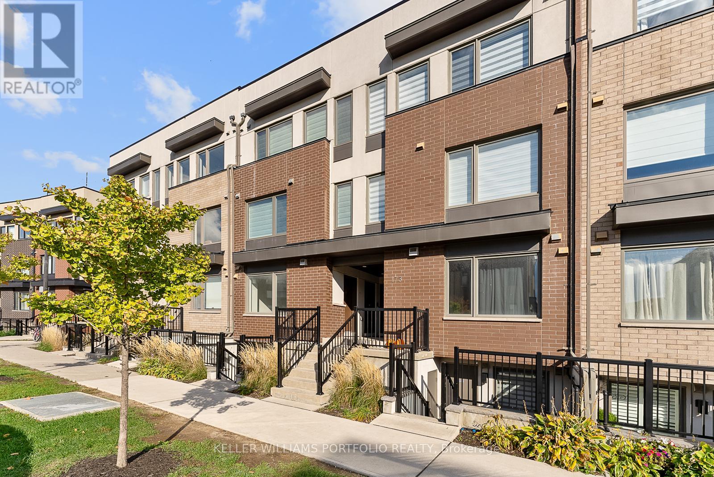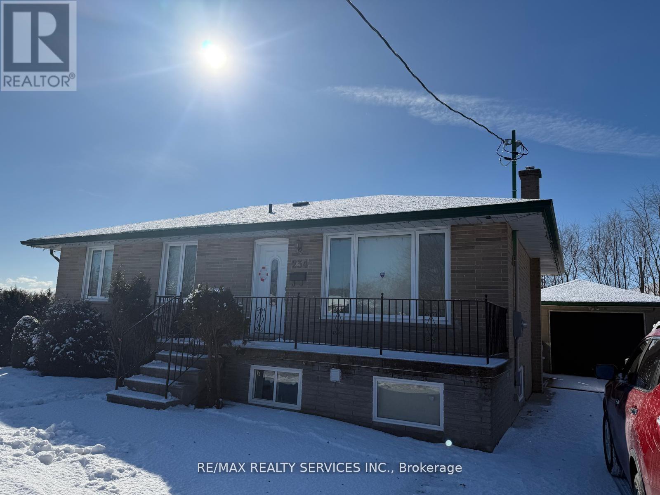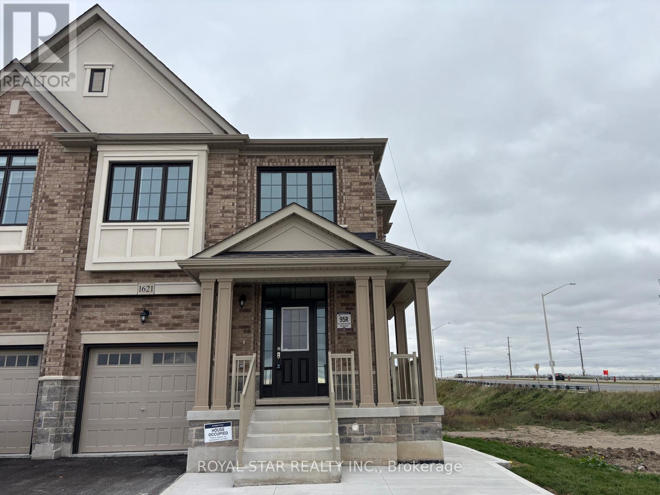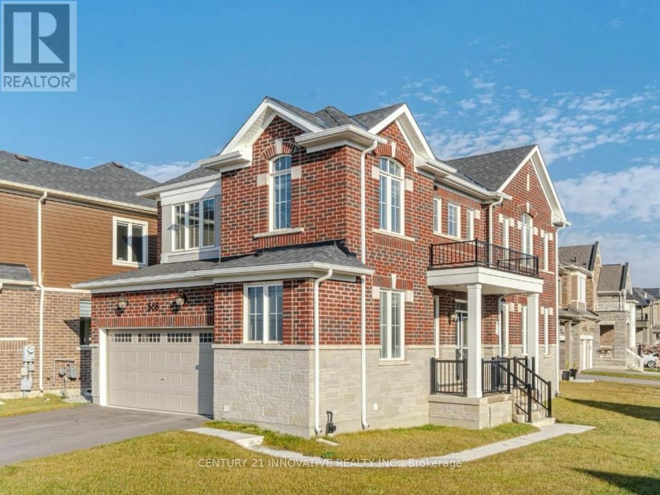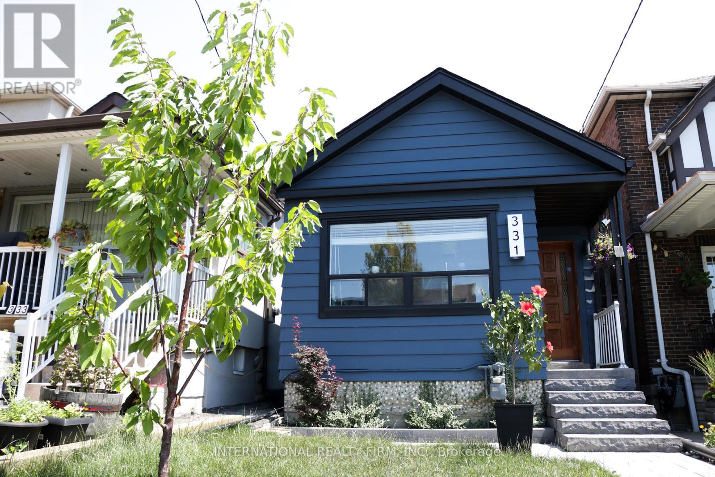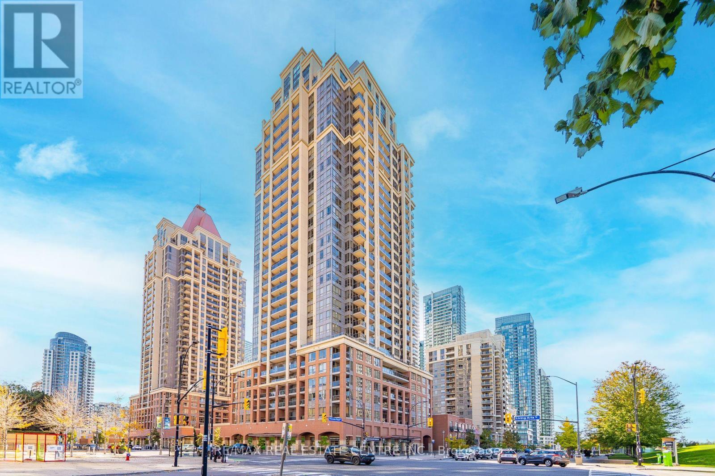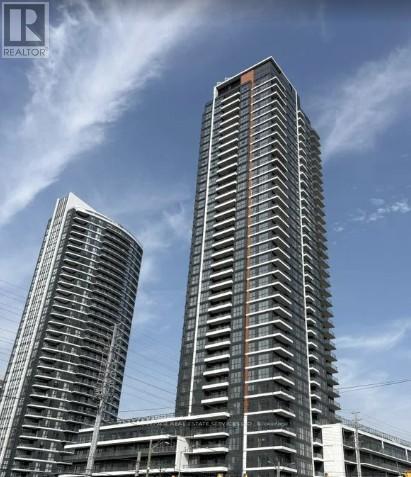10 Oak - 4449 Milburough Line
Burlington, Ontario
Welcome to this meticulously maintained custom modular home nestled within the sought-after Lost Forest Park Gated Community. Immerse yourself in the conveniences of this year-round community, which boasts a community centre, an in-ground pool, picturesque walking trails, and other amenities.This home features a charming wrap-around deck equipped with retractable screens, providing privacy and relaxation. The open-concept interior is adorned with 'driftwood' laminate flooring and double-hung windows, ensuring effortless cleaning. The kitchen features grey cabinets, a spacious centre island with Corian countertop that will comfortably accommodate family and friends, plus a convenient walkout to the deck.The great room exudes a bright and inviting ambiance and additional access to the deck. Conveniently located in the hallway is your in-suite laundry, HVAC system, and double closet for storage. The primary bedroom boasts a double closet with custom-built-ins, while the den provides an ideal space for a home office or creative pursuits. The Community Centre has something for everyone, including Dart Boards, TV w/Firestick & WiFi, Ping Pong Table, Games & Puzzles, Book Exchange plus large fridge and coffee maker. This is the perfect place to engage in a vibrant, active lifestyle. Secure this exceptional opportunity and experience the unparalleled comfort and convenience of this custom built modular home complete with metal roof. Minutes away from shopping, parks, golf, trails, Highways and all that the quaint Village of Waterdown has to offer. (id:60365)
607 - 3660 Hurontario Street
Mississauga, Ontario
This spacious 1,167 sq. ft. office offers a welcoming reception area and five private glass-enclosed rooms with captivating street and outside views. Situated in a meticulously maintained, professionally managed 10-storey building in the heart of Mississauga City Centre, it provides easy access to Square One Shopping Centre and major highways 403 and QEW. Both underground and street-level parking are available. Ideal for a professional workspace, this prime location combines functionality, accessibility, and the vibrant energy of the city. (id:60365)
24 Accent Circle
Brampton, Ontario
Wooow, woow, woow Look at this gorgeous family room located in between the levels. Welcome to this exquisite semi-detached home situated within a desirable neighbourhood. This property features three bedrooms, Living room with Dining, and a spacious family room, located between the main and second floors.The kitchen is equipped with contemporary stainless steel appliances, a refined backsplash, and a combined breakfast area that extends onto a wooden deck, providing an ideal setting for outdoor dining and entertaining.The residence is freshly painted, brand new laminated floors in the bedrooms.bathed in natural light, facilitated by its 9-nine-foot ceilings and strategically placed pot lights. Additional features include an electric vehicle charger in the garage and a smart thermostat for your convenience. The property's proximity to highways, parks, grocery stores, schools, and daycare centres renders it an ideal residence for families and commuters alike.The Tenant is responsible for all utilities, Gas, Hydro, Water, Hot water tank rental, Internet and lawn maintenance, including snow shovelling. Property virtually staged, book your showing today before it's gone! (id:60365)
25 - 6033 Shawson Drive
Mississauga, Ontario
Prime Location. Exceptionally Well Maintained Unit. Very Close To Britannia Rd. Suitable For Many Uses. Very Clean Unit. Ready To Move In Condition. Easy Access To Highways And Public Transit Nearby. Nicely Laid out Showroom and Small Warehouse Space. Perfectly Sized for Many Different Users. Additional Mezzanine Space . Easy Access To Highways And Public Transit Nearby. Lots Of Parking In The Complex. (id:60365)
2 - 173 William Duncan Road
Toronto, Ontario
2 bedroom stacked townhouse condo unit tucked into the Stanley Greene community of Downsview Park. Renovated unit to include newer kitchen and bathroom and flooring. Quartz countertop. New appliances and tankless water system. Located in a family friendly area steps from the expansive Stanley Greene Park with its splash pad, playground, and sports amenities, and just a short stroll to Downsview Park's trails, dog park, and community events. Commuting is a breeze with nearby TTC bus routes, Downsview Park Subway Station (Line 1), GO Transit, and quick access to Hwy 401 and 400. Minutes to York University. Walking distance to Farmer's market, parks, ponds as well as restaurants and shopping. (id:60365)
1313 - 2489 Taunton Road
Oakville, Ontario
In the Heart of Oakville's Uptown Core!Spacious 2-bedroom, 2-bathroom suite offering 840 sq. ft. of modern living space plus a private balcony with bright south exposure views. Featuring 9-ft ceilings, stainless steel appliances, an ensuite bath and walk-in closet in the primary bedroom, and large windows filled with natural light. Includes 1 parking space and 1 locker.Enjoy a luxury lifestyle in this sought-after building with exceptional amenities: fully equipped gym, party room, outdoor pool, rooftop deck/garden, and 24-hour security.Unbeatable location-just steps to Walmart, Superstore, LCBO, restaurants, banks, public transit, and more!Perfect for professionals, small families seeking a vibrant urban lifestyle in a growing community. (id:60365)
Bsmt - 234 Morden Road
Oakville, Ontario
This beautifully renovated legal basement apartment offers modern living with brand-new flooring, a sleek kitchen with quartz countertops, pot lights, and fresh paint throughout. Featuring 2 spacious bedrooms and 2 washrooms (one 3-piece and one 2-piece), plus a private in-suite laundry for convenience. Please note that the laundry and bathroom in the basement foyer are designated for the main-floor tenant. Located near Lake Ontario, downtown Oakville, and top-rated schools, with easy access to QEW and the GO Station for a hassle-free commute. A fantastic place to call home! The unit comes with 1 parking. Tenants to pay 30% of utilities. Landlord looking for AAA tenants. Landlord reserves the right to interview/ meet tenants before granting a tenancy. (id:60365)
#upper - 1621 Savoline Boulevard
Milton, Ontario
Welcome to this brand New Never never-lived-in In Semi-Detached Home In The Heart Of Milton. This Spacious 4-bedroom, 3 Bathroom home offers 1920 Sq Ft fully functional, Open Concept Living 9-foot ceilings, and plenty of natural light. Kitchen quartz countertops, stainless steel appliances, and a large island, spacious bedrooms, and a primary suite with an ensuite bath. Minutes from Halton & Kelso Conservation Areas, Hilton Falls, and the Niagara Escarpment *Basement is not included (id:60365)
568 Boyd Lane
Milton, Ontario
Welcome to this stunning 4-bedroom corner home in one of Milton's most desirable neighborhoods. Featuring 9ft ceilings, a bright open layout, and modern lighting throughout, this property blends style and functionality. The kitchen is equipped with quartz countertops, a stylish backsplash, soft-close cabinetry, and a built-in microwave. A spacious den on the main floor offers the perfect setup for a home office. Elegant wainscoting adds timeless character, while feature walls in the powder room, primary bedroom, and second bedroom elevate the interior design. The finished basement provides ample space for entertaining, with a rough-in for a 3-piece bathroom located in the storage room. Smart upgrades include motorized window and patio door coverings on the main floor, all controlled by remote. Walking distance to Rattlesnake Public School and Milton #9 Catholic Elementary School. The upcoming Laurier University and Conestoga College campus adds long-term value to this location. Inclusions: S/S induction range, S/S fridge, S/S dishwasher, built-in microwave, stackable washer/dryer, TV wall mount in family room (TV excluded), built-in shoe storage in den, all window coverings and light fixtures. (id:60365)
331 Mcroberts Avenue N
Toronto, Ontario
Welcome to 331 McRoberts Avenue- a beautifully renovated detached bungalow nestled on a quiet treelined street in Toronto's vibrant Caledonia Fairbank neighborhood. Step inside to discover a bright open concept living space filled with natural light, modern finishes, and thoughtful design. The custom kitchen features quartz countertops ,stainless steel appliances ,a dual fuel range, and sleek cabinetry--perfect for cooking and entertaining. With 2+1spacious bedrooms and three bathrooms, including an ensuite, and a powder room, this home offers comfort and flexibility for any lifestyle. Downstairs , the finished basement provides the ideal space for a family room, guest suite, or home office--complete with modern waterproofing upgrades for lasting peace of mind. The lower level features internal waterproofing, newer plumbing, a sump pump with a backflow valve, and a fully finished bathroom Outside enjoy a beautifully landscaped yard featuring a Japanese maple, cherry tree, everbearing raspberry bushes, a young grape vine, lavender and more.-- a tranquil escape right at home. The property also includes a detached one car garage with laneway suite capability, and an 18.02 x 122.16 ft lot. Located just steps from parks, schools, grocery stores, the TTC, and St Clair shops and cafes, this home blends modern living with neighborhood charm. (id:60365)
2101 - 4090 Living Arts Drive
Mississauga, Ontario
Live Where the Action Is! Stunning 1+Den Condo with South-Facing Views at Capital 1 |Welcome to Suite 2101 at 4090 Living Arts Drive, located in the prestigious Capital 1 building by Daniels, right in the heart of downtown Mississauga. This beautifully renovated 1-bedroom + den condo offers a bright, functional layout with unobstructed south-facing views of Celebration Square, flooding the unit with natural light. The spacious den is perfect for a home office or can easily serve as a second bedroom. Enjoy open-concept living with brand new laminate flooring, fresh paint, and a modern kitchen featuring granite countertops and new stainless steel appliances. Step out onto the large private balcony - ideal for relaxing or dining al fresco while soaking in the city views. Located in a vibrant, walkable community, you're just steps from Square One Shopping Centre, Sheridan College, YMCA, Living Arts Centre, and surrounded by restaurants, cafes, and nightlife. With 24-hour Rabba grocery, Second Cup, pharmacy, and medical/dental offices conveniently located at the base of the building, everything you need is at your fingertips. Commuters will love the quick access to major highways (403, 401, QEW), as well as nearby MiWay, GO Transit, and the upcoming Hurontario LRT.This is a rare opportunity to live in one of Mississauga's most dynamic neighbourhoods in a fully upgraded, move-in ready suite. Show with confidence - this one won't last! (id:60365)
1702 - 15 Watergarden Drive
Mississauga, Ontario
MOdern and move-in ready 1-bedroom + den. 1-bath condo in the heart of Mississauga's Pinnacle Uptown. This bright suite feature floor-to-ceiling windows, an open-concept layout, and a modern kitchen with quartz countertops, stainless steel appliances, and a styish backsplash. The spacious bedroom offers cimfort and privach, while the versatile den is ideal for a fome office or guest space. Enjoy a private balcony, in-suite laundry, 1 parking space, and 1 locker. Residents have access to luxury amenities, including a fitness centre, party room, and 24-hour conceirge. Prime location near Square One, Heartland Town Centre, schools, parks, and public transit, with easy access to highways 401, 403, and 407 and the upcoming Hurontario LRT. Experience modern living in a sough-after community. Don't miss this opportunity - schedule your private viewing today! (id:60365)

