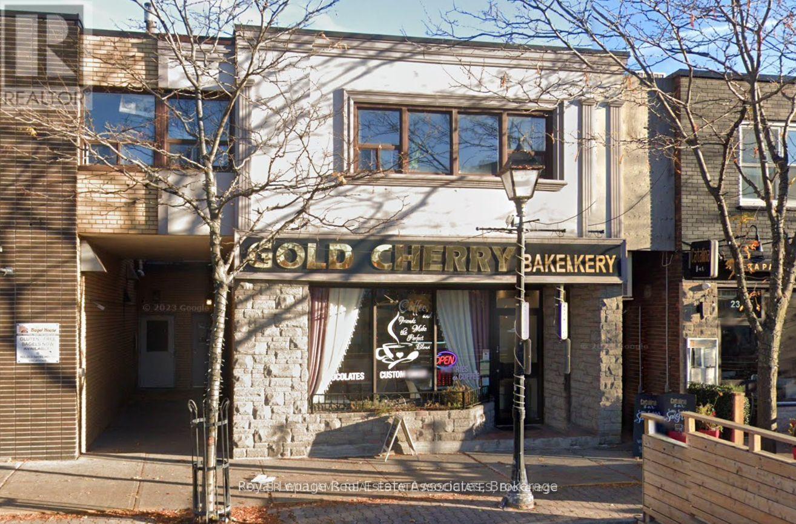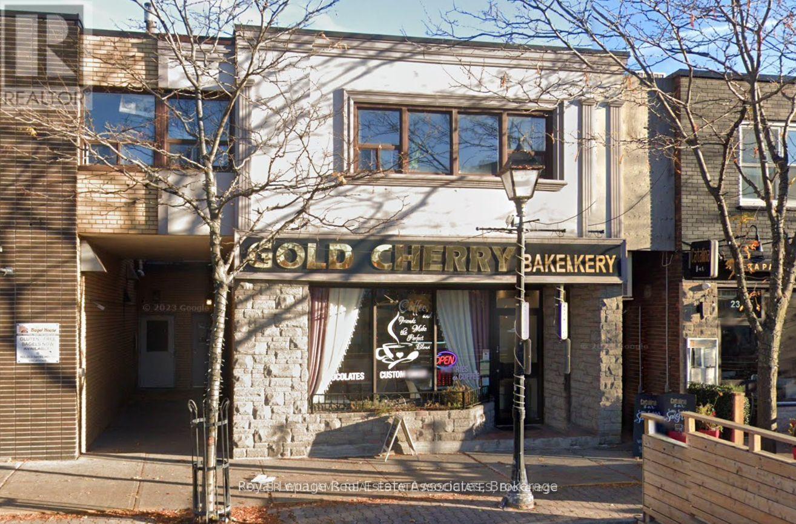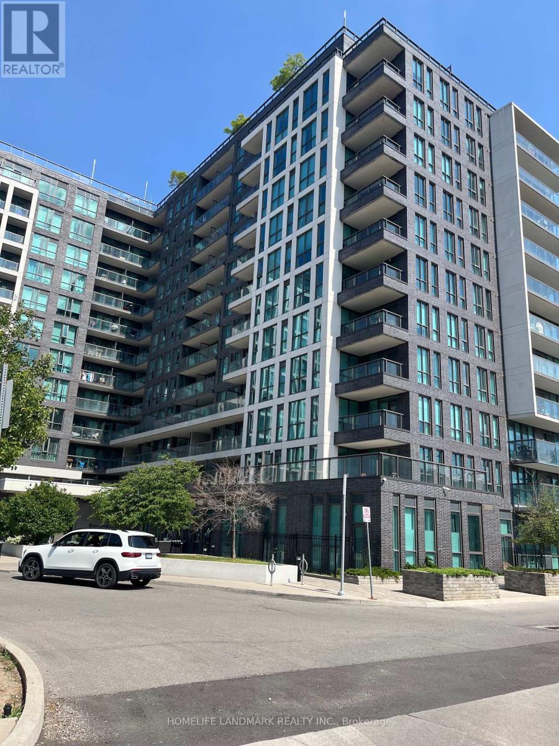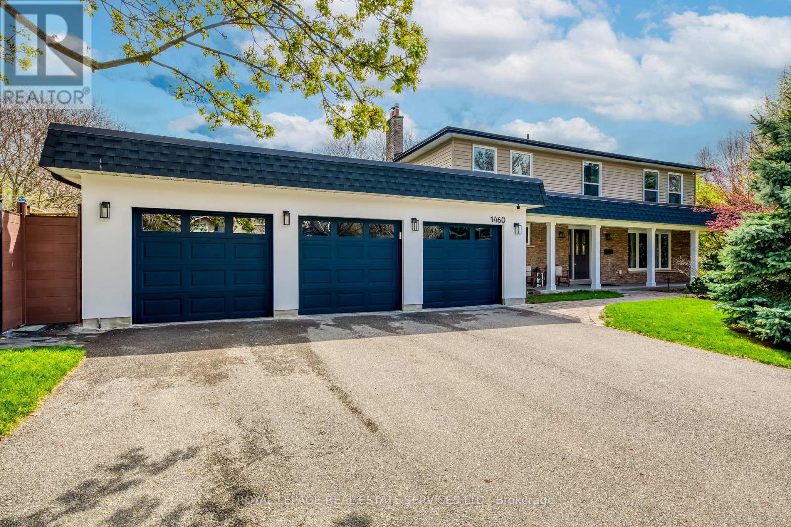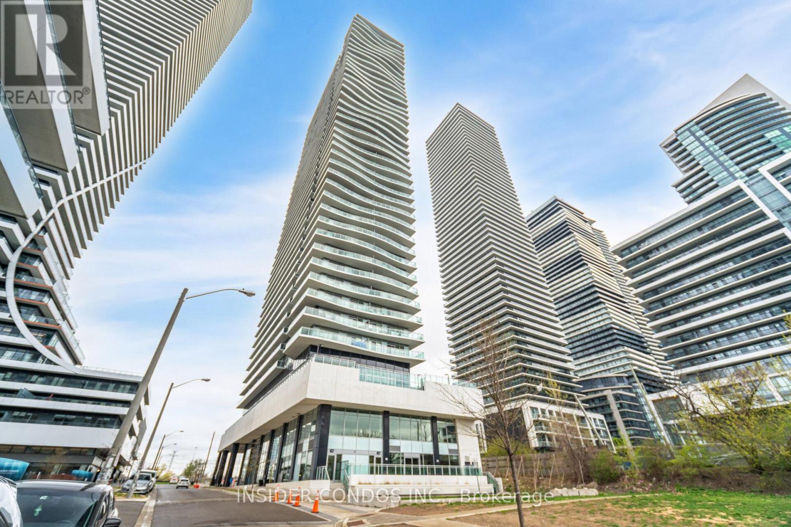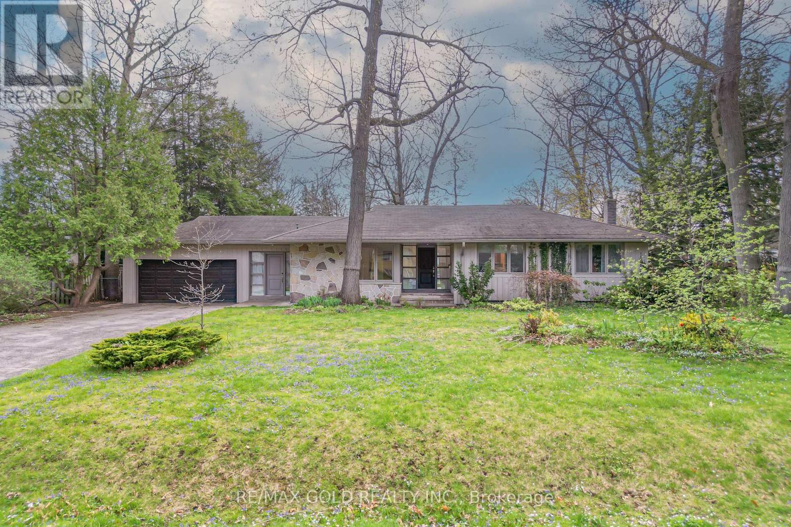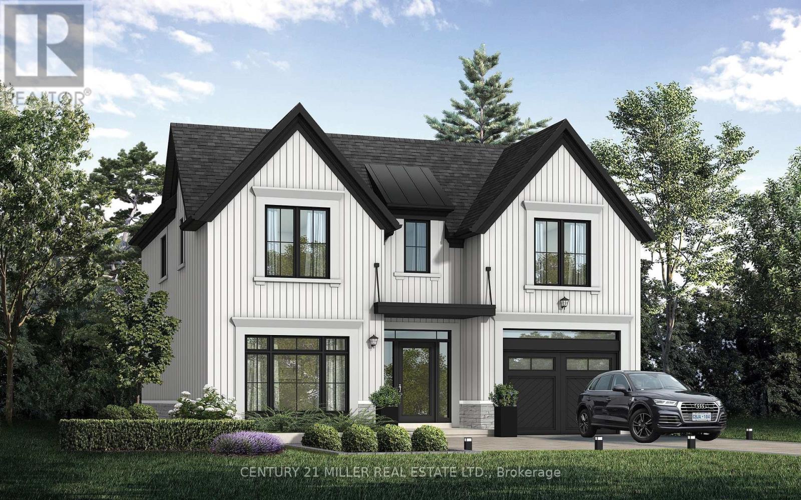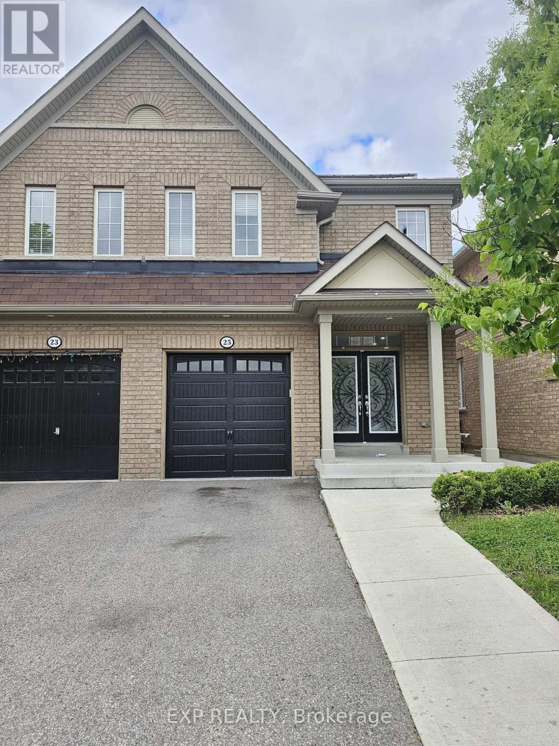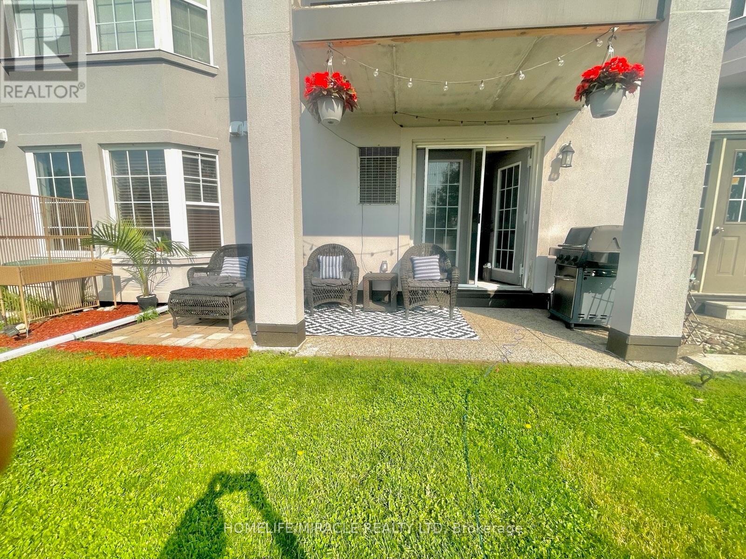233 Lakeshore Road E
Mississauga, Ontario
Amazing investment opportunity in the heart of Port Credit! Incredible location just steps to the Lake and Waterfront Trails! 4 Residential Units plus 1 Commercial Unit. 3 of the residential units have been beautifully renovated 2019 to 2022. Roof 2019, Furnace 2017, AC in Commercial Unit 2022. Current Cap Rate is excellent at 5.24% with potential to rise to almost 6% with renovation of 4th unit. Great tenants, stable income flow. Lots of parking out back. All units are separately metered. (id:60365)
233 Lakeshore Road E
Mississauga, Ontario
Amazing investment opportunity in the heart of Port Credit! Incredible location just steps to the Lake and Waterfront Trails! 4 Residential Units plus 1 Commercial Unit. 3 of the residential units have been beautifully renovated 2019 to 2022. Roof 2019, Furnace 2017, AC in Commercial Unit 2022. Current Cap Rate is excellent at 5.24% with potential to rise to almost 6% with renovation of 4th unit. Great tenants, stable income flow. Lots of parking out back. All units are separately metered. (id:60365)
1204 - 3077 Weston Road
Toronto, Ontario
FULLY RENOVATED || $$$$ SPENT || Spacious 2 Bedroom, 2 Bath Condo. Master bedroom with Ensuite. Unobstructed view of West Side New Kitchen and Freshly Painted. TTC at the door step. Walking Distance to Stores and Schools. 1 Underground Parking and Locker. (id:60365)
2 - 1028 Bloor Street W
Toronto, Ontario
Fully Renovated 4 Bedroom Plus Den Apartment with a modern kitchen, stainless steel appliances, quartz countertops and backsplash, hardwood floor and pot lights all over. Incredible location on Bloor West, surrounded by restaurants and cafes, 5 minutes walk from Dufferin Subway Station. (id:60365)
509 - 80 Esther Lorrie Drive N
Toronto, Ontario
Luxury in the heart of Etobicoke. Close to Everything, Including Highways, Schools, Shopping Centers, and Public Transportation. Functional Modern Style Layout for a Comfortable Living. Spacious and bright. The Den is spacious enough to serve as a second bedroom, complete with 24-hour security. This beautiful Building Offers amazing views and amenities, including a Gym, an Indoor swimming pool, Recreation/ meeting room. BBQ Grill and Open Air Lounge Sitting. Guest Suites. Roof Top Terrace, Extras: Fridge, Stove, Dishwasher, Dryer (id:60365)
1460 Caulder Drive
Oakville, Ontario
This beautifully updated 5-bedroom executive home offers 3,568 sq ft of total living space and sits on a rare 138.86 ft x 110.35 ft south-facing corner lot with RL1-0 zoning in the prestigious Morrison neighborhood, just steps from Oakvilles top-ranked schools including Oakville Trafalgar High School, Maple Grove Public School, and EJ James. Featuring a rare 3-car garage and located on a quiet street, the home showcases hand-scraped solid wood flooring and crown mouldings throughout the main and second levels. The custom kitchen with high-end appliances flows into a warm family room with a fireplace and sliding doors leading to an entertainers backyard complete with a heated saltwater pool, cabana, outdoor shower, stone patio, and deck (2018). The main floor also offers formal living and dining rooms, a 2-piece powder room, and a functional laundry/mudroom with garage access. Upstairs, the spacious primary suite includes built-in closets and a spa-like ensuite, while the oversized 5th bedroom offers the unique potential to convert into two bathrooms, creating a versatile 4-bedroom, 4-bathroom layout ideal for modern family living. The finished basement (2017) adds a bright playroom and ample storage. Recent updates include roof shingles (2022), furnace and A/C (2017), kitchen and bathroom renovations (2017), exterior doors and front fence (2021), shed (2018), and pool gas heater (2022). Located minutes from Downtown Oakville, lakefront parks, private schools, fine dining, and with easy access to the QEW, 403, and GO Transit, this move-in-ready gem offers the best of Southeast Oakville living. (id:60365)
1307 - 33 Shore Breeze Drive
Toronto, Ontario
Experience lakeside living at its finest in this bright and stylish one-bedroom condo, perfectly positioned in Etobicoke's sought-after waterfront community. Just 15 minutes to downtown, this thoughtfully designed space features a seamless open-concept layout, a modern kitchen with stainless steel appliances and a functional island, ensuite laundry, and a private balcony accessible from both the bedroom and living room with stunning, unobstructed views of Lake Ontario. Wake up to breathtaking sunrises and unwind with peaceful waterfront scenery. The building offers resort-style amenities including a gym, outdoor pool, guest suites, theatre, sports simulator, mini golf, and more. Bonus: a locker is included for extra storage. This is urban living with a serene twist. Dont miss it! (id:60365)
1534 Randor Drive
Mississauga, Ontario
!! See Virtual Tour !!An exceptional opportunity to Renting a stunning Detached 3 Bedrooms bungalow with 2 bedrooms Finished Basement .situated on an impressive 100-foot wide lot, located on a quiet and highly sought-after street in one of Mississauga's premier neighborhoods. This property features a private backyard oasis with an in-ground pool, offering exceptional privacy and tranquility. spacious open-concept layout. Tenant will pay 100 percent of all Utilities (id:60365)
Lot 102 Douglas Avenue
Oakville, Ontario
Nestled in an immensely desired mature pocket of Old Oakville, this exclusive Fernbrook development, aptly named Lifestyles at South East Oakville, offers the ease, convenience and allure of new while honouring the tradition of a well-established neighbourhood. The Douglas Collection is an extension of the inaugural development with an exclusive collection of seven homes located on Douglas Avenue. Distinct detached single family models, each magnificently crafted with varying elevations, with spacious layouts, heightened ceilings and thoughtful distinctions between entertaining and principal gathering spaces. A true exhibit of flawless design and impeccable taste."The Balsam"; detached home with 48-foot frontage, between 2,974-3062 sf of finished space w/an additional 1,000+sf (approx) in the lower level & 4beds & 3.5 baths. Utility wing from garage, chefs kitchen w/w/in pantry+ generous breakfast, expansive great room with glass sliders to rear patio. Quality finishes are evident; with 11' ceilings on the main, 9' on the upper & lower levels and large glazing throughout, including 12-foot glass sliders to the rear terrace from great room. Quality millwork w/solid poplar interior doors/trim, plaster crown moulding, oak flooring & porcelain tiling. Customize stone for kitchen & baths, gas fireplace, central vacuum, recessed LED pot lights & smart home wiring. Downsview kitchen w/walk-in pantry, top appliances, dedicated breakfast + expansive glazing. Primary retreat impresses w/2 walk-ins + hotel-worthy bath. Bedroom 2 & 3 share ensuite & 4th bedroom enjoys a lavish ensuite. Convenient upper level laundry. No detail or comfort will be overlooked, w/high efficiency HVAC, low flow Toto lavatories, high R-value insulation, including fully drywalled, primed & gas proofed garage interiors. Refined interior with clever layout and expansive rear yard offering a sophisticated escape for relaxation or entertainment. Perfectly positioned within a canopy of century old trees. (id:60365)
4476 Margueritte Avenue
Lincoln, Ontario
Fully renovated top to bottom and custom designed finishes, 180k spends on renovation, new kitchens with quartz Counter tops and back splash, center island, brand new SS appliances, all new floors, new lighting, New baseboards and Trims. new bathrooms, newly built basement, new large Driveway, new lighting includes pot lights, all new windows and doors, New Furnace, new large Driveway, new fence, pie shaped lot, new prefinished aluminum soffits, fascia, eaves trough and downspouts. large pie shaped backyard. Must see, Don't miss. (id:60365)
25 Pentonville Road
Brampton, Ontario
**Property Being Sold As Is** Fully Upgraded 3+1 Bedroom Home With Finished Basement In A Highly Sought-After Neighbourhood! Immaculately Maintained Residence Featuring An Open-Concept Gourmet Kitchen With Quartz Countertops, Sleek Backsplash, And Extended Cabinetry. Spacious Family Room With A Cozy Gas Fireplace And Soaring 9 Ceilings On The Main Level. Elegant Formal Living Room Ideal For Entertaining. Upgraded Oak Staircase With Iron Pickets, Gleaming Hardwood Floors On Both Main And Upper Levels. Lavish Primary Bedroom Boasts A Spa-Inspired 4-Piece Ensuite And Expansive Walk-In Closet. Convenient Second-Floor Laundry Room With Storage. Professionally Finished Basement With An Additional Bedroom, Full Bath, And Rec Room Perfect For In-Law Suite Or Rental Income. Exterior Features Include An Extended Driveway Offering 4-Car Parking (3 Driveway + 1 Garage), Concrete Walkways On The Side And Rear, And A Fully Fenced Yard. (id:60365)
105 - 1411 Walker's Line
Burlington, Ontario
**PRICE NEGOTIABLE** "Make this Charming House your Home" in the highly sought after Wedgewood Complex located in the prime location heart of Walkers Line with Easy Access to major highways ( 407, QEW, Lakeshore) topnotch amenities, includes shopping, public /GO Transit .. Don't miss out on this rare find - perfect blend of style/layout , bright, spacious open concept living dining kitchen functionality, 9 Ft Ceiling, abundance of natural light, ground floor convenience of no stairs, with huge double doors opens up to extended backyard patio and lush green space.*Luxurious Master's Bedroom - large sit-in bay windows, huge walk-in closet with upgraded organizers/shelves, Boasts of * *Second Bedroom, with Door, walk-in closet with upgraded organizers/shelves, ample storage*Upgraded Kitchen -Quartz countertops, top kitchen tiles , new backsplash faucet, shutoffs, ABS drains, new dishwasher, new laminate flooring.* Bathroom upgrades -new faucet, shower, fixtures, flooring , vanity, and upgraded washer/dryer.* Additional Perks - second owner vehicle guest parking, pets allowed with restrictions * Complex Amenities - Lounge, Gym, Party Room with Full Kitchen. Physical Interior Space measures 892 sq ft plus interlock patio exterior (kitchen extension) measures 108 sq ft = 1000 sq ft total Lets Talk and Bring your Offer ! (id:60365)

