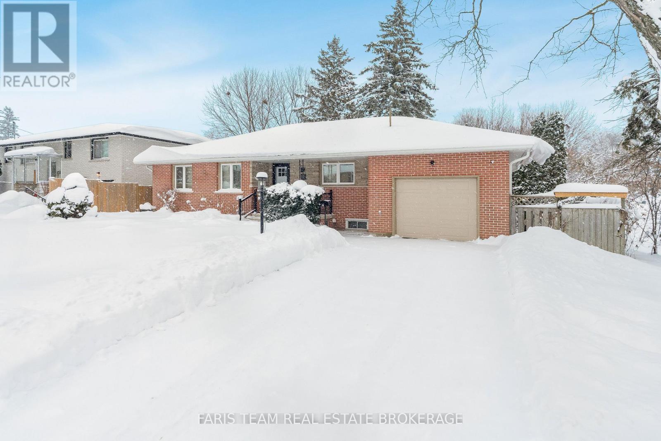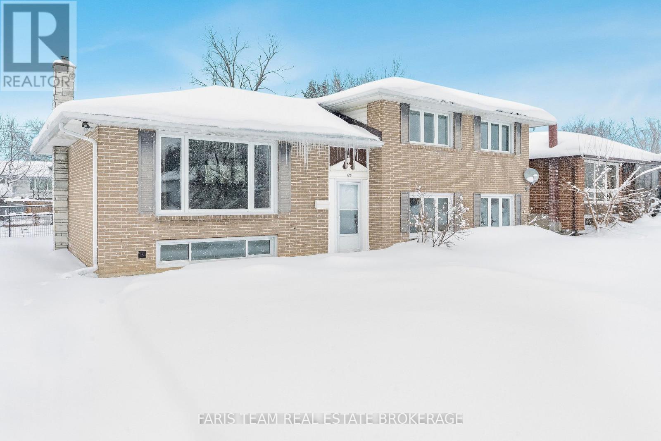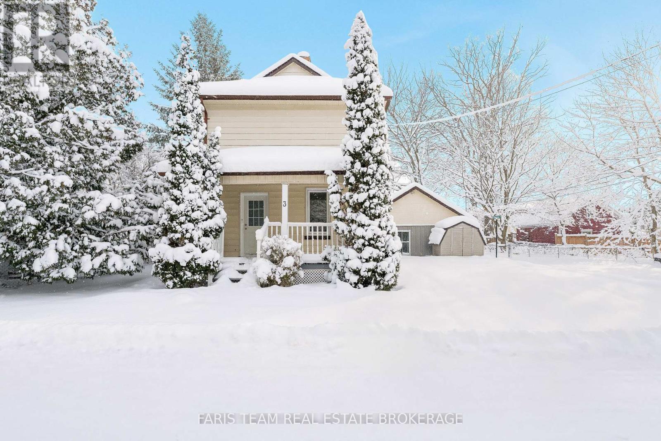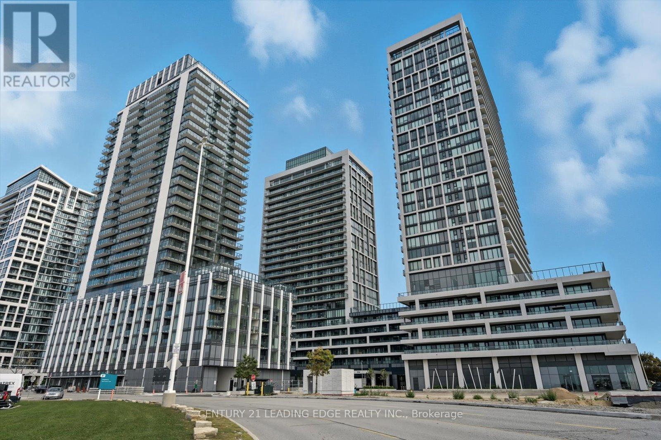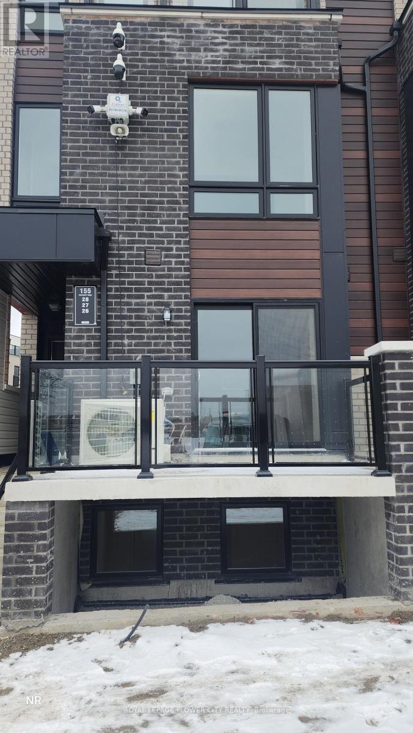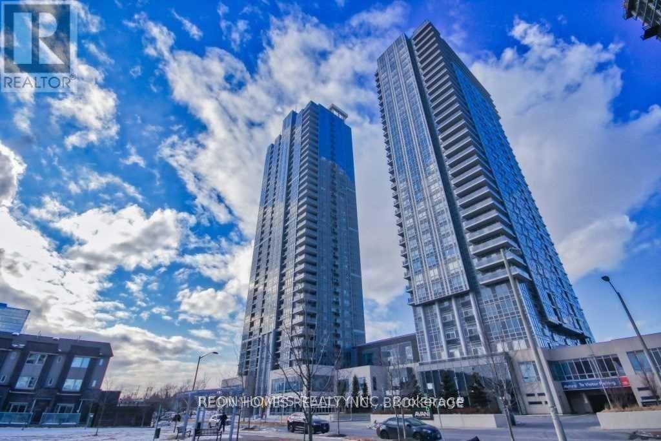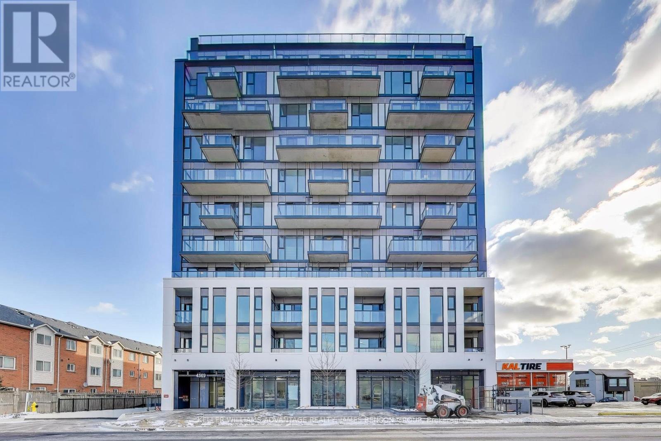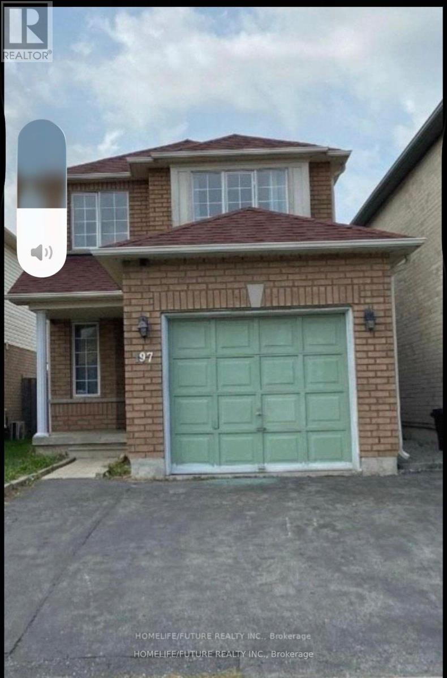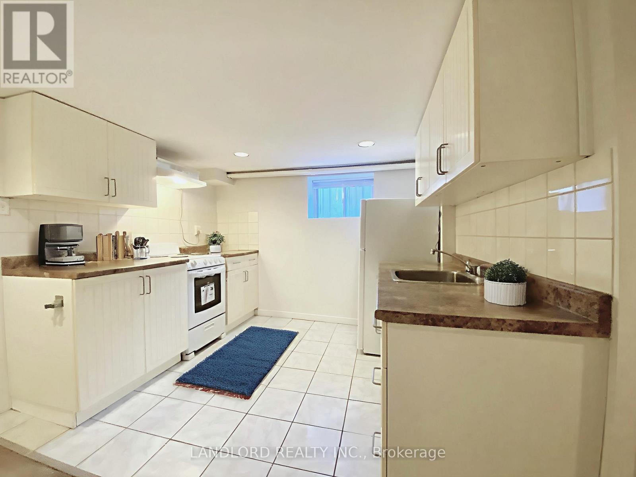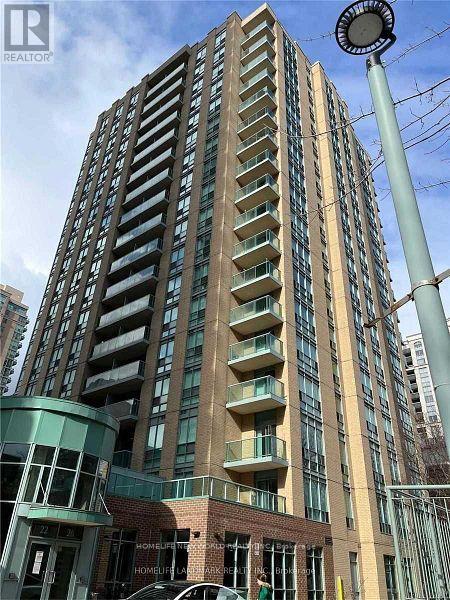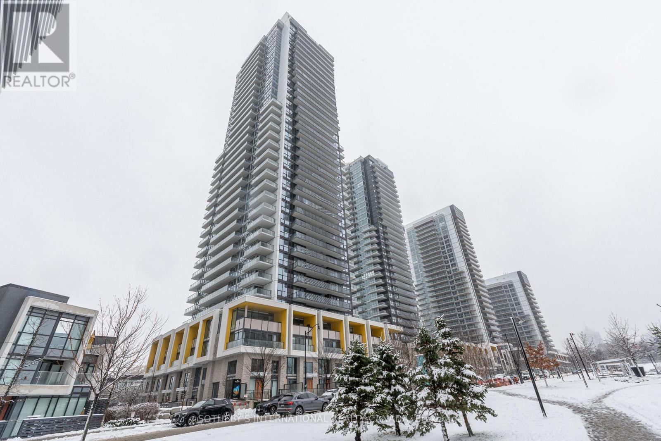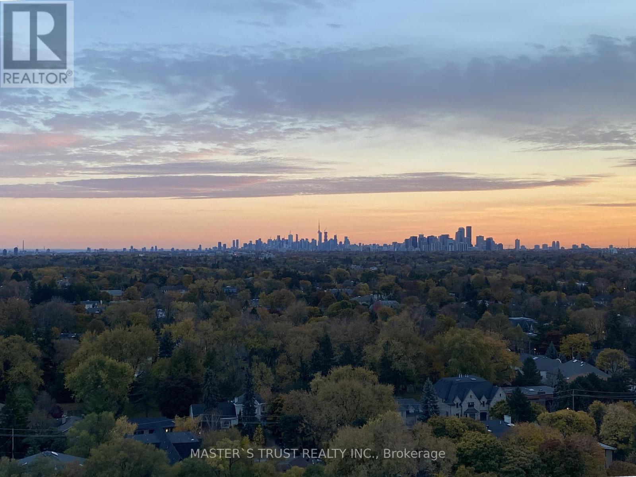15 Davidson Street
Barrie, Ontario
Top 5 Reasons You Will Love This Home: 1) Beautifully updated bungalow featuring a stunning kitchen, newer windows, roof and furnace, fresh driveway, and a finished garage with convenient inside entry 2) Incredible covered back deck, offering private outdoor space, storage beneath the deck, a ceiling fan, and a gas hookup ready for your barbeque 3) Bright and welcoming interior with excellent lighting throughout, upgraded insulation for comfort and efficiency, plus a built-in inground sprinkler system to keep the yard lush 4) Separate backyard entrance to the basement offering fantastic in-law potential with a spacious bedroom, full bathroom, and a generous family room complete with a cozy gas fireplace 5) Located in a wonderful family-friendly neighbourhood, just minutes from schools, parks, shopping and all the amenities you need. 1,144 above grade sq.ft. plus a partially finished basement. (id:60365)
128 Rose Street
Barrie, Ontario
Top 5 Reasons You Will Love This Home: 1) This impressive 4-level sidesplit has been stylishly updated from top-to-bottom, featuring four spacious bedrooms, two full bathrooms, and designed with modern comfort in mind, providing the perfect move-in-ready home for families seeking both function and flair 2) The main level welcomes you with an airy open-concept layout where large windows fill the space with natural light, along with a seamless flow between the kitchen, dining, and living areas, creating an inviting setting for entertaining or relaxed family living 3) Multiple levels of finished space provide versatility for today's family needs, from the cozy family room with a walkout to the yard to a spacious basement recreation room ideal for movie nights, a home gym, or a play zone 4) Enjoy outdoor living at it's best in the large, private backyard with a patio, raised garden beds, two sheds, and a firepit, the perfect spot to unwind, entertain, or enjoy quiet summer evenings under the stars 5) Ideally situated minutes from Highway 400 and close to schools, parks, shopping, and recreation, making it excellent for families and commuters. 1,856 above grade sq.ft. plus a finished basement. *Please note some images have been virtually staged to show the potential of the home. (id:60365)
3 John Drive
Innisfil, Ontario
Top 5 Reasons You Will Love This Home: 1) Fantastic opportunity for investors or multi-generational families, offering both a detached century home and a self-contained garden suite in the sought-after community of Cookstown 2) The main home delivers historic charm with thoughtful updates, featuring a refreshed kitchen, a bright dining/living room with a vaulted ceiling, two full bathrooms, and two generously sized bedrooms upstairs 3) The garden suite, updated in 2021, includes a modern kitchen, new flooring, a stylish 4-piece bathroom, and upgraded attic insulation, complete with its own hydro plus a dedicated water heater, making it ideal for extended family or rental income 4) Outdoor living is just as inviting with a covered front porch for morning coffee, fenced yard spaces for each dwelling, and parking for up to four vehicles in the driveway 5) Perfectly positioned on a quiet side street, you're within walking distance to Cookstown Central Public School, the public library, parks, and trails, with easy access to major commuter routes. 1,274sq.ft. plus an unfinished basement. *Please note some images have been virtually staged to show the potential of the home (id:60365)
2015 - 8960 Jane Street
Vaughan, Ontario
Charisma Condos Built By Greenpark! Brand New 2 Bedroom, 3 Washroom 891 SQ FT condo with 9 foot ceilings and impressive windows providing plenty of natural light and expansive skyline views. 104 SQ FT Balcony. Ensuite bathroom in each bedroom including an upgraded glass shower in the primary bedroom. Modern Kitchen With Central Island, Quartz Countertops And Full-Size Stainless Steel Appliances. State of the art building amenities including a 24 hour concierge, a rooftop pool, multiple rooftop terraces and a BBQ area, theatre room, gym, exercise room, a rooftop pool, multiple rooftop terraces and a BBQ area, theatre room, gym, exercise room, Amazing Location! Steps To Vaughan Mills, Wonderland, Hospital, Shopping Plazas, Restaurants And Public Transport, Minutes To HWY 400 And 407. (id:60365)
26 - 155 Tapscott Road Ne
Toronto, Ontario
Located in the heart of Malvern, this END unit is situated on the main level. This single story never lived in unit offers spacious 2 bedrooms, 1 bathroom, 85 sq ft of private balcony, 1 dedicated parking spot a bike storage and an ensuite laundry, Open concept kitchens with designer quality cabinetry and granite counter tops. This property is conveniently located just across the road from Malvern Town centre, well-connected to go anywhere, Right outside your door is a TTC bus stop, You are minutes to downtown for Work or play, close to schools including university of Toronto, Centennial College -Morningside Centennial College-Progress, Stanford International College shopping centres, cafés, restaurants and patios. Commute easily to surrounding employment areas and visit family and friends using TTC, GO Transit, or Highways 401, 404/DVP only few minutes from this location. There is a treat for nature lovers, they can explore Morningdale park and Scarborough bluffs. The landlord is a Registered real estate broker. (id:60365)
3224 - 275 Village Green Square
Toronto, Ontario
Luxury Tridel Green Building With 1+1 Bedrooms And 2 Full Baths. Extra Large Den And Sun Filled And Spacious South City View. Den Can Be Used As Second Bedroom. 24 Hr Concierge And All Modern Facilities. Electrical Socket For Future Electric Cars. . One Of The Larger 1+Den Measuring 675 Sq. Feet. Close to the GO Train, TTC And Hwy 401/404 Shopping, Restaurants And Public Transit And All Amenities. (id:60365)
807 - 4569 Kingston Road
Toronto, Ontario
This is all about lifestyle in the 2+1 bed retreat. Escape your work day and come home to relax on your sofa or balcony and enjoy the unobstructed views stretching all the way down to the lake. The perfect place for you to enjoy your evening and watch sunsets. With ample room for two or a few, the primary Bedroom has unobstructed views, a walk-in closet, and ensuite bath. The second generously sized bedroom has a full wall of closet/storage space. Working from home becomes easily possible with a proper office-seated den and could also be used as an additional lounge/living space. Located beside grocery, city transit, and easy access to Go Transit, and the things that make life easy, including malls, schools, university, and access to the 401. Parking and Locker included. Residents may access the building's fitness centre, building lounge. (id:60365)
Main - 197 Andona Crescent
Toronto, Ontario
Very Convenient Location And Friendly Neighborhood. Very Close To Highway. Clean, Bright And Spacious Rooms. Hardwood Throughout The Entire Main Floor And Rooms. Tile Floor On Kitchen And Breakfast Area. Separate Washer And Dryer. Tenants Need To Pay 60% Utilities Fee. One Garage And One Driveway Parking Available. (id:60365)
Bsmt - 2 Chicora Avenue
Toronto, Ontario
**ONE MONTH RENT FREE** This Professionally Managed Lower-Level Studio With 1 Bath Offers Comfortable City Living With A Spacious Combined Living And Bedroom Area, A Functional Galley-Style Kitchen With Ample Cabinetry, And Recently Updated Flooring. Enjoy The Convenience Of On-Site Coin Laundry And A Private Entrance Located Right Beside Your Parking Space. Nestled In Toronto's Sought-After Annex Neighbourhood With An Impressive 98 Walk Score, You're Steps From Casa Loma, The ROM, Yorkville, Top Restaurants, And More. A Must See! **EXTRAS: **Appliances: Brand New Fridge & Stove **Utilities: Heat, Hydro & Water Included **Parking: 1 Spot Included (id:60365)
710 - 26 Olive Avenue
Toronto, Ontario
Well Maintained 2 Bedrooms Corner Unit In Excellent Location. Great Layout & Quality Finishes. Updated Kitchen, Northeast View With Big Balcony Facing Unobstructed Northeast View Of The City. Steps To Subway. Fabulous Yonge St Shopping And Entertainment Area Etc. Aaa Tenant Only, Move In Ready, All Utilities Are Inclusive! (id:60365)
2501 - 95 Mcmahon Drive
Toronto, Ontario
Why wait for spring? Celebrate the New Year in your brand-new home at the prestigious Concord Seasons. This isn't just a condo; it is an immediate upgrade to your lifestyle, perfectly timed for the savvy buyer who wants quality, convenience, and immediate possession. Suite 2501 offers a bright, functional layout bathed in morning light from its South-East exposure. The interior design sets a new standard for North York luxury. Unlike standard investor units, this suite features a chef-inspired kitchen equipped with a premium, integrated Miele appliance package, rarely found at this price point. The sophisticated Carrara marble backsplash, composite quartz countertops, and smart thermostat emphasize that no detail has been overlooked. The living space extends beyond your four walls. Step out onto your spacious private balcony which extends the length of the unit and has extra width for additional space for you and your guests. The den provides the versatility you need, whether as a productive home office, a creative studio, or a cozy guest nook. Your ownership includes exclusive access to the 80,000 sq. ft. Mega Club, one of the most comprehensive amenity centers in Toronto. Save on gym memberships and spa days with access to a championship-sized indoor pool, a full-size basketball and volleyball court, a touchless car wash, and a state-of-the-art fitness center. Located in the heart of Bayview Village, you are steps from the Bessarion and Leslie subway stations, ensuring the entire city is within reach. With easy access to Highway 401, plus unparalleled shopping and dining at Bayview Village Shopping Centre, and Ethennonnhawahstihnen' Community Recreation Centre and Library nearby, the location is unbeatable. This offering is complete with one premium parking spot and a storage locker. Don't settle for ordinary when you can own exceptional. Visit today and be settled in before the holidays. (id:60365)
1709 - 3 Rean Drive
Toronto, Ontario
Enjoy This Sought After One Bedroom + Den Condo In Luxury NY Towers - The Chrysler. Stunning Views Of The CN Tower, Lake Ontario, And Sunsets With Unobstructed Panoramic South And West Views. Open Concept Kitchen Has Quartz Counters And Breakfast Bar. Spacious Oversized Den With French Doors May Be A Potential Second Bedroom. Parking and Locker Included And No Need to Pay For Heat Or Hydro. Steps to Subway, Loblaws Supermarket & Bayview Village Mall. Please See The Virtual Tour. (id:60365)

