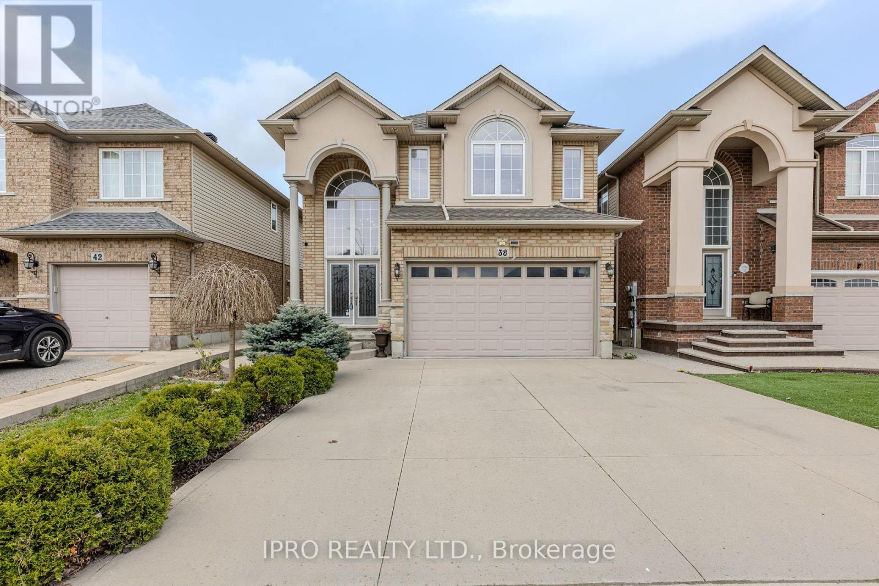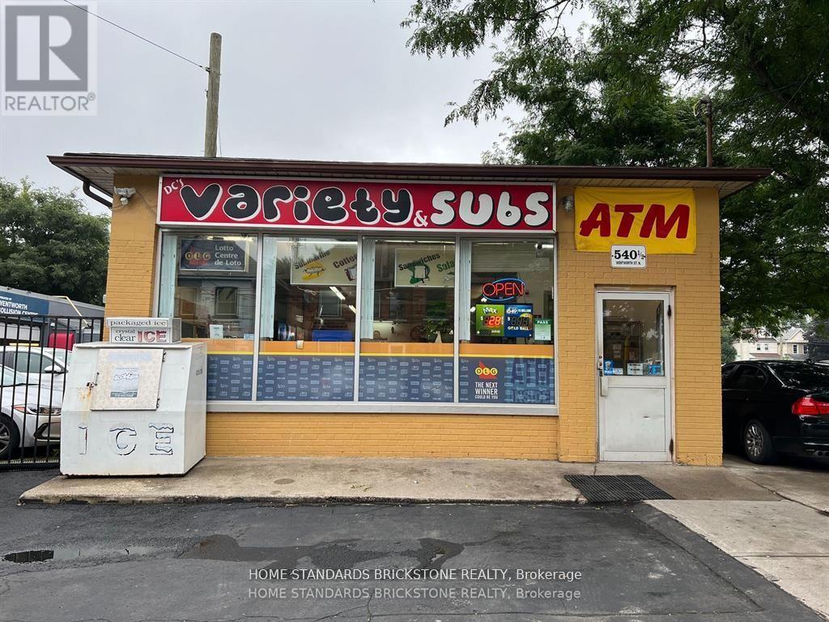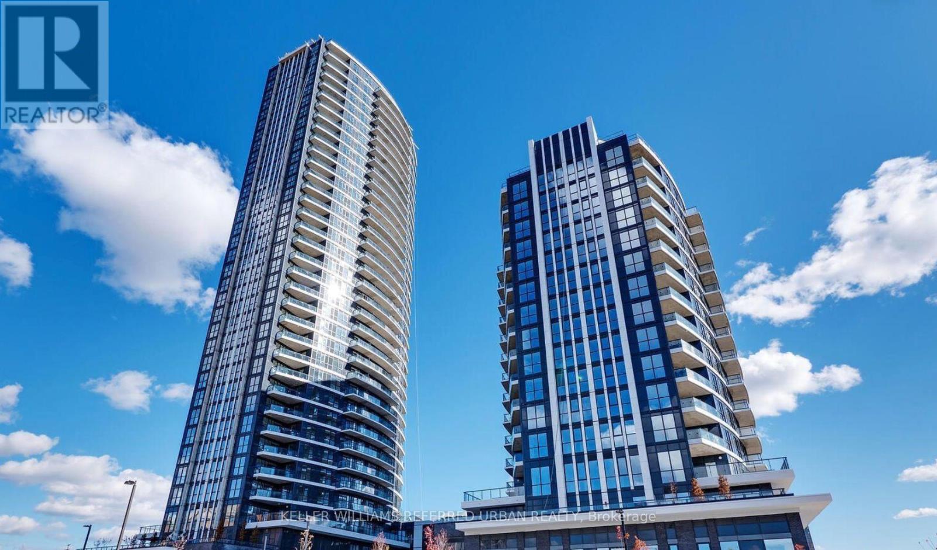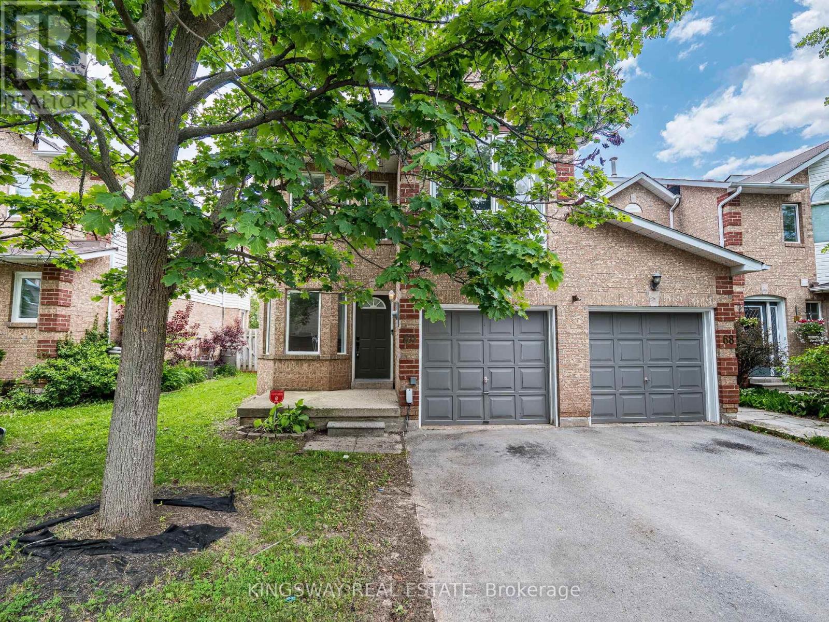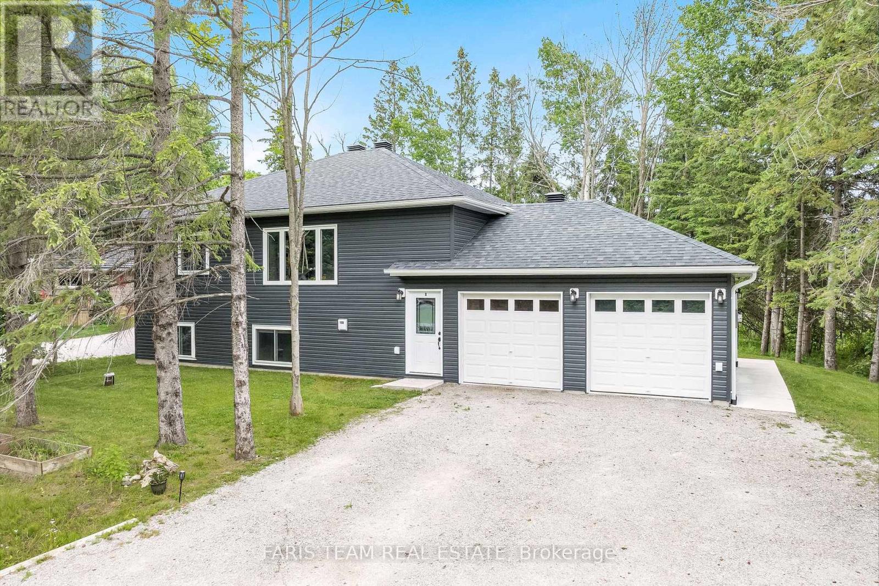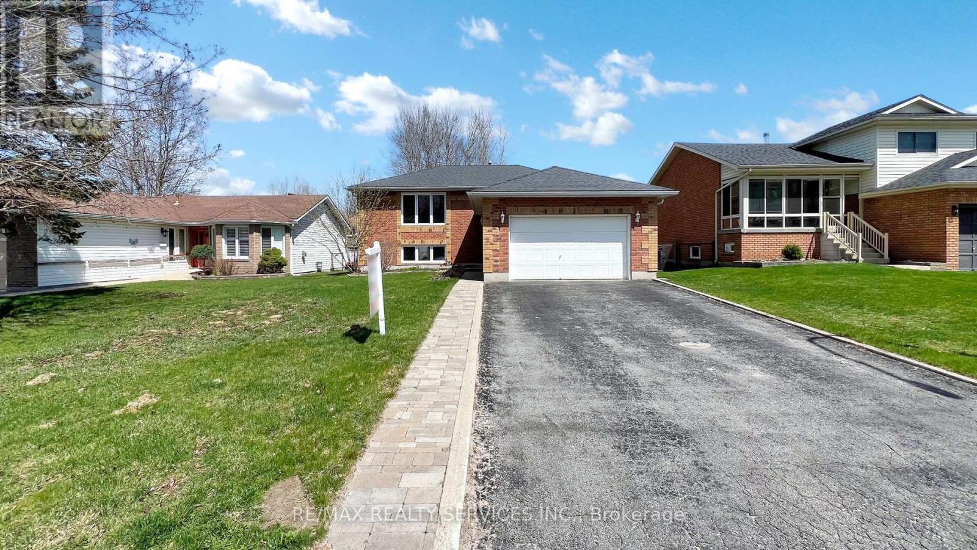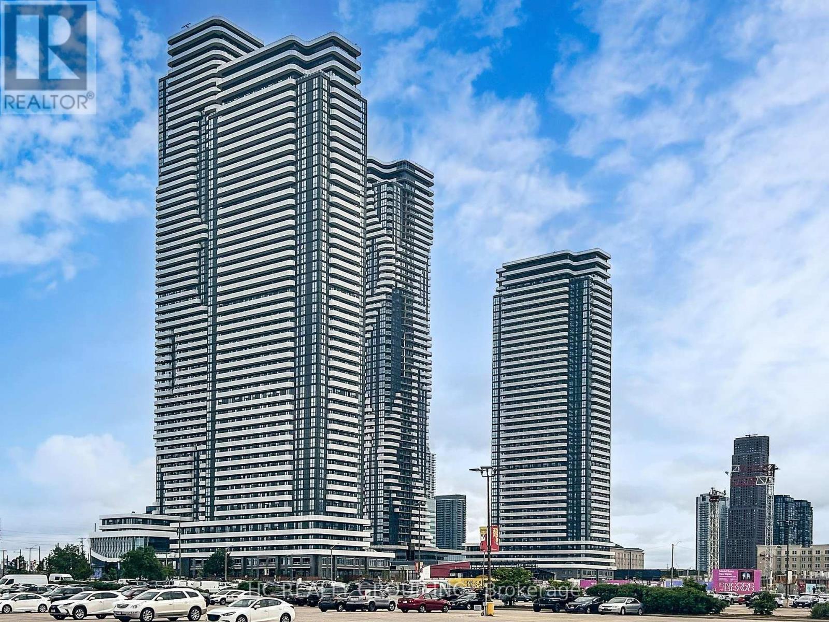173 Dunvegan Road
Toronto, Ontario
Wonderful Opportunity - Furnished rental majestically situated on one of Forest Hill's most prestigious streets, this captivating residence masterfully designed by world-renowned architect Gordon Ridgely exemplifies timeless elegance and impeccable craftsmanship. Rooted in classical principles of symmetry, proportion, and balance, the home offers a remarkable blend of grandeur and comfort, ideal for both lavish entertaining and refined everyday living. A wealth of floor-to-ceiling windows, French doors, Juliette balconies, and multiple terraces bathe the interior in natural light, creating an airy, seamless flow throughout the living spaces. Exquisite finishes abound, including wide-plank mahogany hardwood floors and Indiana limestone flooring. The mahogany-paneled library, complete with a wood-burning marble fireplace, offers a warm and sophisticated retreat. A dramatic double staircase leads to the second level, where the serene primary suite features its own fireplace, a spacious walk-in dressing room, and walkout to a private covered terrace. The lower level is a haven for relaxation and recreation, boasting a full spa, entertainment and exercise rooms, and walkouts to beautifully landscaped gardens. Outdoor highlights include a charming gazebo, built-in BBQ, elegant fountain, and a stunning pool all shaded beneath a canopy of mature trees, providing an idyllic and private setting. An incomparable sense of privacy radiates timeless grace and charm, offering a sanctuary in the heart of the city. Perfectly positioned in an enviable location, this distinguished address places you within walking distance of Toronto's finest private and public schools, the boutiques and cafés of Forest Hill Village, premier recreational facilities, and just minutes from downtown and the financial district. (id:60365)
706249 County Road 21
Mulmur, Ontario
Welcome to your dream countryside retreat in the heart of Mulmur. Nestled on 8.81 breathtaking acres, this modern farmhouse exudes warmth, charm, and timeless elegance. Built in 2019, this meticulously designed home blends rustic beauty with contemporary comforts, offering panoramic views and thoughtful finishes throughout.A dream kitchen designed for both function and style. Rich red oak hardwood floors, a propane stove with a pot filler, and a shiplap coffered ceiling set the tone for culinary inspiration. Custom cabinetry, a walk-in pantry with automatic lighting, and a coffee bar with a wine fridge make mornings effortless, while the island with a wood countertop invites gathering.The primary suite is a sanctuary of serenity. Wake up to rolling countryside views of Mulmur from your bedside and private walkout to a covered porch, perfect for morning coffee. A spa-like ensuite boasts a freestanding soaker tub, heated floors, and a glass shower designed with both luxury and practicality in mind.Cozy up in the living room, where the fireplace with a wood mantle creates a warm and inviting ambiance, surrounded by endless natural light. The main-floor office (or second bedroom), a stylish 3-piece bath, and a thoughtfully designed laundry room with a dog bath add to the homes functional appeal.Downstairs, the walkout lower level is an entertainers dream, offering a recreation room ready for a future wet bar and fireplace, two spacious bedrooms with heated concrete floors, and a 5-piece bath. Great area to convert to a separate in-law suite.Outside, this property truly shines. A wraparound covered porch, a detached heated shop, a separate pig barn, and expansive parking make this an ideal escape for nature lovers, hobbyists, or those craving a peaceful retreat.With modern amenities, timeless character, and unparalleled views, this is more than a homeits a lifestyle. (id:60365)
38 Assisi Street
Hamilton, Ontario
Absolute stunning Carpet Free Four Bedroom Detached house at quiet location offers an exceptional level of elegance and style. Boasting high-end finishes and fixtures, including , high ceiling, oversized windows, hardwood floors, exceptional lighting. Family room with gas fireplace, Perfect for those who seek luxury and comfort. The open concept living/Dining space adjoining to Family room and kitchen. The fully renovated kitchens are a chef's dream, featuring top-of-the-line appliances and pantry. Large Primary Bedroom complete with 5 pcs ensuite washroom and a walk-in closet. The additional bedrooms are equally spacious, each offering their own unique charm and character. Situated in a desirable location with easy access to amenities, this fully renovated house is a must- see for anyone looking for style, comfort, and sophistication. Backyard facing to green area. Laundry moved downstairs in basement. But upstairs they still have laundry plumbing system in storage if some one want to use as second laundry room. Poured Concrete Drive can accommodate 4 cars. Potential for Separate entrance to the Basement. Over 2500 sft space on Main & Second floor plus additional finished Basement with Large Washroom and Second Complete kitchen to entrain Guests or in-law suite (id:60365)
540 Wentworth Street N
Hamilton, Ontario
Great opportunity to be your own business & property. Busy corner lots. Nicely set-up, steady sales & income convenience with Sub. Very profitable. No competition. Located in one of Hamilton Industrial Areas. Sub Deli inside (very famous in the area, many royal customers, order/take out system). Average Gross Sales: $10,500/W (Cigarette: 28%, Sub 30%, Others 42%). Other Income: $1,600/M (Lotto $1,000, ATM $600). Net Income: @$14,700/M. Short business hours: M-F (7~8), Sat (10~7), Sun (Close). Owner wants to retire. VTB available. (id:60365)
2 Redfern Street
Orangeville, Ontario
Quick Closing Possible !!! Enjoy the rest of the summer lounging by the pool. This Executive home Located in a highly sought after neighborhood in Orangeville's west end. This home will suit the largest of families. The bonus is your own private oasis in the backyard with inground pool, beautiful interlocking stone patios and walkway. covered gazebo for entertaining. Inside all rooms are large and open and bright. upstairs the primary bedroom is to die for boasting a large ensuite and walk-in closet. The 2nd and 3rd bedrooms share a jack and jill bathroom, both room are large and bright. the basement houses a large rec room and office area with 3pc bathroom and large storage room that could be a bedroom. Updates include: New Pool furnace - 2023, New Pool Robot - 2020, Updated Kitchen - 2020, New Dishwasher - 2025, New Gas Range & Hood - 2021, House & Pool Shed Roof Replaced - 2016, Water Heater & Water Softener/Water Purifier - New but rental units, Bathroom Updates (all bathrooms) - Dec 2024, New Flooring - 2024, Main Stairs Updated - 2024, Most Rooms repainted 2024/2025, New Washer/Dryer - 2022, Landscaping - 2023, Closet Organizers Installed in Master & one 2nd Bedroom, New Lighting, Basement Vinyl Flooring 2025. (id:60365)
2911 - 35 Watergarden Drive
Mississauga, Ontario
Welcome to this beautifully designed 1 Bedroom + Den suite, where the den can easily be used as a home office or a room. Enjoy unobstructed, breathtaking views through floor-to-ceiling windows in a sun-filled, open-concept layout. Featuring stylish laminate flooring throughout, an upgraded modern kitchen with stainless steel appliances, and convenient ensuite laundry. The spacious living and dining area seamlessly flows into a generously sized bedroom. Perfectly located just minutes from Square One Shopping Centre, top-rated schools, parks, supermarkets, restaurants, and more. Quick access to major highways 407, 401, 403 and close proximity to GO Transit makes commuting a breeze. One parking spot and one locker included. Gorgeous layout, premium finishes, and unbeatable location dont miss out! (id:60365)
69 - 1240 Westview Terrace
Oakville, Ontario
Gorgeous 3-Bedroom Townhome in Desirable West Oak Trails!**Prime location just steps from parks, trails, top-rated schools, hospital, major highways, and shopping centers! This spacious and sun-filled home features hardwood flooring throughout the main living and dining areas, highlighted by soaring two-story ceilings and a cozy gas fireplace shared with the sunken family room. Walk out to a generous backyard that backs onto serene green space perfect for relaxing or entertaining. The primary bedroom offers a private 4-piece ensuite and ample closet space. A perfect blend of comfort, style, and convenience! (id:60365)
1706 - 4470 Tucana Court
Mississauga, Ontario
Gorgeous Spacious 2 Bedroom and Den with a cozy solarium! 2- Full bath unit Features laminate floors, crown molding, and a sun-filled solarium with southeast views. Bright kitchen with stainless steel appliances. Master bedroom with walk-in closet and unsuited bath, plus a second bedroom with access to the solarium. Includes locker and parking. Great amenities: 24/7 concierge, gym, pool, sauna, tennis courts, and more. Close to TTC, highways, Square One Mall, Walmart, Grocery Stores , Banks, Shopping, Amenities and much more. Must see (id:60365)
2082 Centre Avenue
Severn, Ontario
Top 5 Reasons You Will Love This Duplex: 1) Nestled in a serene neighbourhood, this property offers two fully independent units, each with its own private entrance and separate utilities, ensuring effortless convenience and cost savings, all complemented by ample parking and a private garage for extra storage 2) Crafted with meticulous precision and unwavering attention to detail, built using energy-efficient Insulated Concrete Forms (ICF), this home delivers outstanding durability, impressive energy savings, and year-round comfort for ultimate peace of mind 3) Upper unit showcases a thoughtful, functional design ideal for everyday living, comprising of a spacious eat-in kitchen, three generous bedrooms and the convenience of an in-suite laundry, youll enjoy a harmonious blend of style and practicality 4) The lower unit presents a fantastic income- generating opportunity, whether as an Airbnb or a long-term rental, offering an inviting open-concept design, two cozy bedrooms, and its own in- suite laundry, making it a versatile and valuable addition 5) Prime location, just 10 minutes from the vibrant city of Orillia, 20 minutes from scenic Gravenhurst, and 30 minutes to bustling Barrie, ideal for work or play. 2,072 fin.sq.ft. Age 3. Visit our website for more detailed information. (id:60365)
125 Ferndale Drive S
Barrie, Ontario
Discover Barrie's hidden gem. A private resort oasis blending cottage tranquility with urban convenience. Adjacent to Bear Creek Eco Park, enjoy serene landscapes and winding trails. Across from Ferndale Woods Elementary School, families have abundant recreational options. Easy commuting with a nearby bus stop and quick access to Highway 400. Downtown Barrie's waterfront, only four minutes away, offers beaches, parks, and a marina. Step out front to a professionally landscaped front yard and spacious interior with double door entrance. Highlights include a curved oak staircase, cozy family room with fireplace, separate dining and living rooms, and a chef's kitchen boasting quartz countertops and smudge-free stainless steel appliances. Four bedrooms and four bathrooms offer ample space which includes a primary bedroom with ensuite and walk-in closet. A backyard retreat awaits with a heated saltwater pool, waterfall and luxurious travertine marble patio across multiple levels. (id:60365)
35 Innisbrook Drive
Wasaga Beach, Ontario
Welcome Home to 35 Innisbrook Dr, Wasaga Beach! This stunning 4-bedroom & 2-bathroom, all-brick raised bungalow is a true gem. The main level features an open-concept living area with hardwood floors, pot-lights, and custom window coverings, alongside a gorgeous kitchen boasting high-end cabinetry, built-in appliances, and a spacious dining area. This level also includes two large bedrooms and a 4-piece bath, with a convenient walk-out to a large deck. The sun-filled lower level truly does not feel like a basement, offering a spacious open-concept recreation area, two additional large bedrooms, a 3-piece bath, and a laundry room. The large, fully fenced backyard is perfect for entertaining, complete with a sprawling deck and privacy wall surrounded by mature trees. This home has been fully renovated inside with a modern and sleek design, including custom window coverings, a custom kitchen, hardwood flooring, porcelain tile, newer carpeting and doors in the basement, and strategic pot lights. Practical features include a heated double car garage and a large paved double-wide driveway with a curbed interlocking walkway. Located conveniently close to shops, schools, parks, and trails, this beautifully updated home offers an unparalleled living experience. (id:60365)
5915 - 225 Commerce Street
Vaughan, Ontario
Brand new Luxury 1 Bedroom + Den, 2 Full Bathroom at Festival Condos! , Unobstructed views. Modern Design with Open-Concept layout, Build-in Appliances w/Quartz countertops, Floor-to-ceiling windows. Located in the heart of Vaughan VMC, steps to subway, transit, shopping, restaurants, Hwy 400/407, and more. State-of-the-art amenities include a fitness center, party room, rooftop terrace, lounge, and more. (id:60365)



