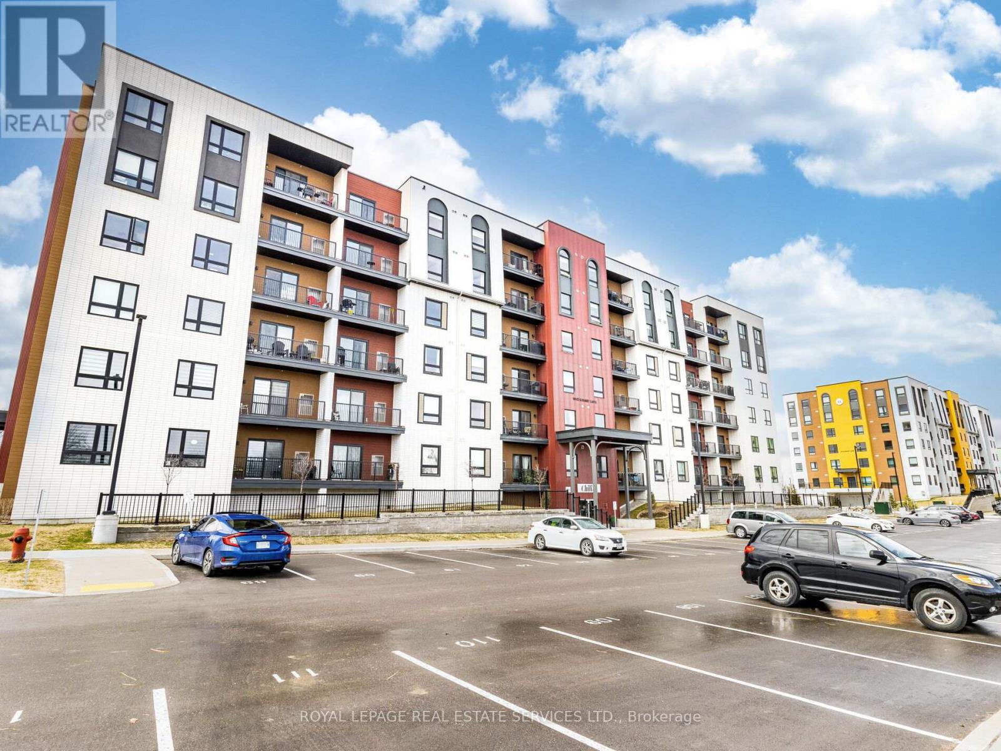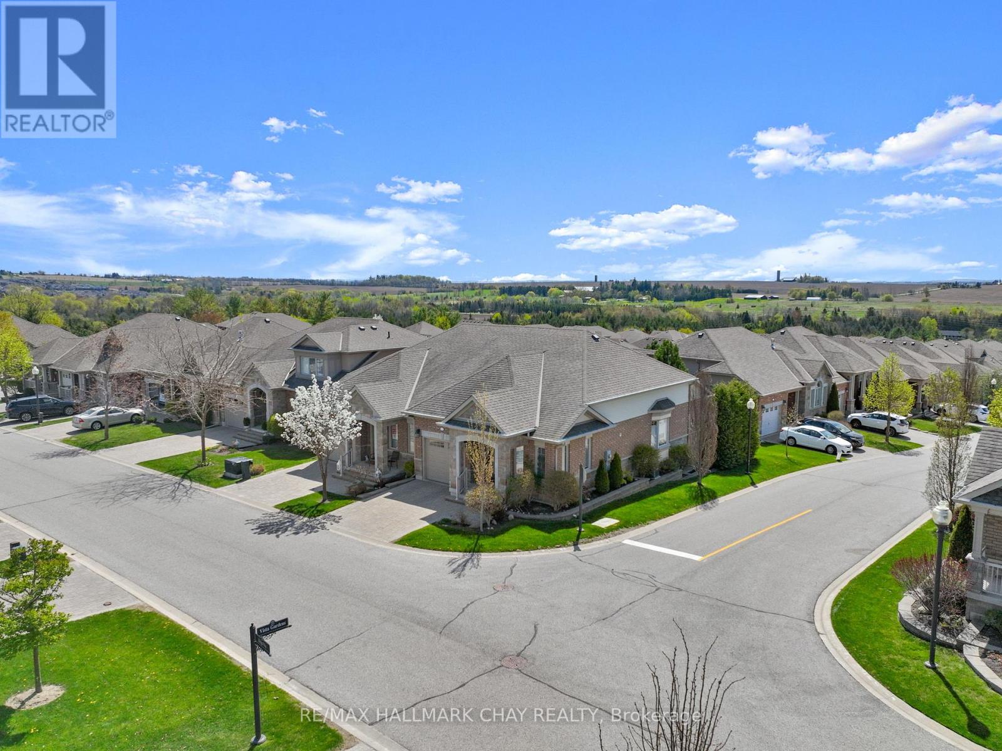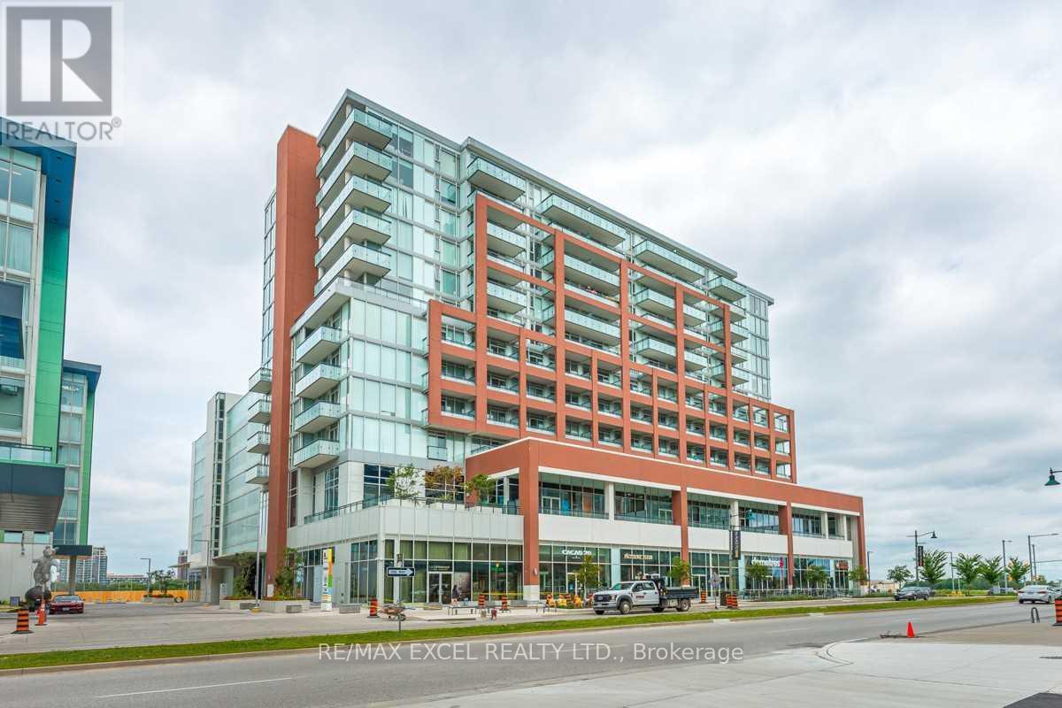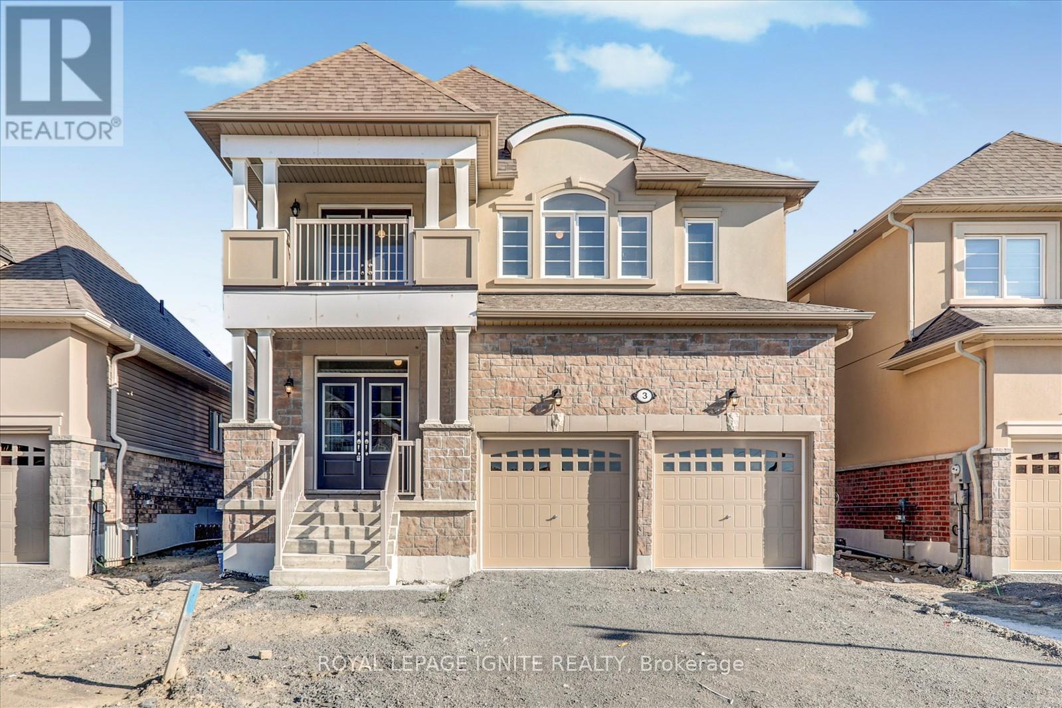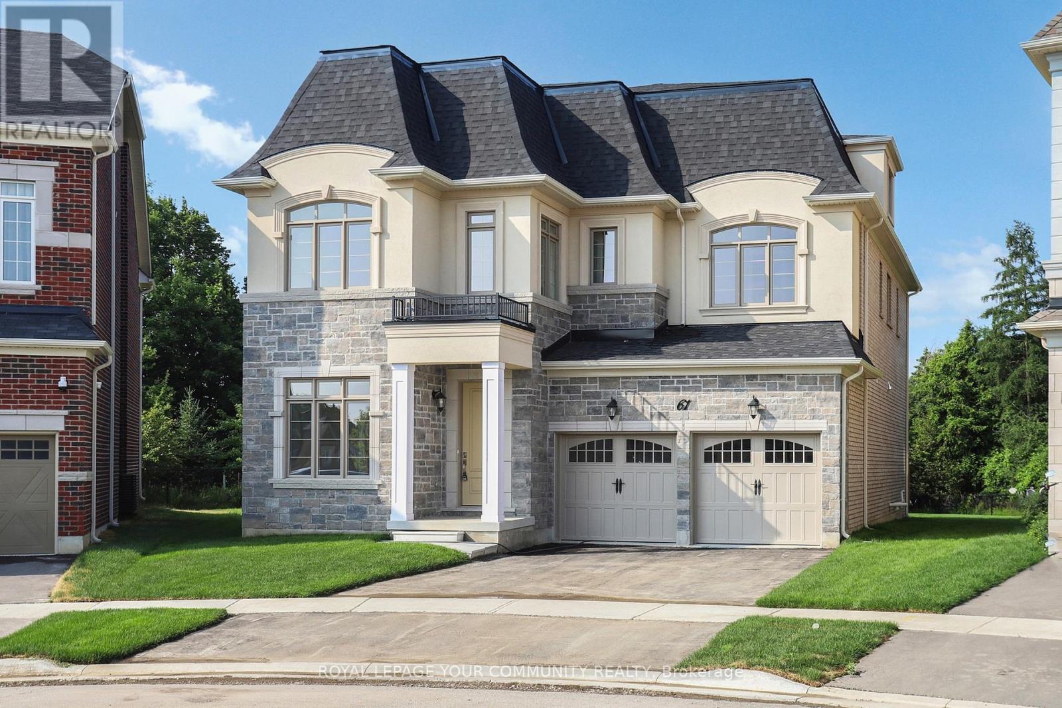509 - 354 Atherley Road
Orillia, Ontario
Lake Views & Elegant Comfort at Panoramic Point Soak in uninterrupted views of Lake Couchiching from your private, oversized balcony in this thoughtfully designed 2-bedroom plus den, 2-bathroom suite in the prestigious Panoramic Point community. This bright, open-concept unit is perfectly positioned to maximize natural light and waterfront vistas, with walkouts to the patio from the living room, primary bedroom, and second bedroom. The kitchen is as functional as it is stylish, featuring a breakfast bar that opens to the main living space ideal for casual dining or entertaining. The primary bedroom offers a peaceful escape with lake views, walk-in closet, and ensuite. The versatile den adds flexibility as a home office, reading nook, or formal dining area. Enjoy the full suite of resort-inspired amenities: indoor pool and hot tub, fitness centre with lake views, saunas, guest suites, and an elegant party lounge with gas fireplace and outdoor patio. Additional conveniences include underground parking, storage locker, car wash, bike storage, and a designated canoe/kayak area. Experience year-round recreation and relaxation, just minutes to shops, dining, theatre, golf, and steps from scenic walking trails that meander along the lake and through the adjacent parkland perfect for peaceful strolls, morning jogs, or taking in the changing seasons. Bring your best friend- our pet friendly policy means they're welcome too. (id:60365)
Bsmt - 58 Brookwood Drive
Barrie, Ontario
Newly built basement apartment offering excellent privacy with a separate entrance, private kitchen, private 3-piece washroom, and in-suite laundry. Enjoy a clean, modern living space with natural light and quality finishes throughout. Conveniently located in a quiet, family-friendly neighbourhood within walking distance to bus stops, parks, and local amenities. All appliances are included for added convenience. All Inclusive. Utilities are included in the lease. (id:60365)
211 - 10 Culinary Lane
Barrie, Ontario
Elegant Corner Retreat in Barrie's Coveted Bistro 6 --Where Style Meets Serenity. Step into a condo where beauty, comfort, and inspiration come together. This sun-drenched, beautifully renovated corner unit in the heart of the culinary-inspired Bistro 6 community is more than just a condo---it's a lifestyle. With over $60,000 in thoughtful upgrades, every inch has been designed to delight. Fall in love with the stunning entertainer's kitchen, where granite countertops, rich cabinetry, ambient lighting, and modern fixtures create a space that's as functional as it is breathtaking. Soaring 9-foot ceilings, wide-plank flooring, and pot lights flow seamlessly throughout, adding warmth and elegance to every room. The tranquil primary suite is your private escape, while two additional bedrooms offer endless possibilities---whether for guests, work, or creativity. Custom-designed closet organizers, a spacious laundry room, and spa-inspired bathrooms, one with a glass-enclosed shower---add both luxury and ease to daily living. Enjoy your morning coffee or evening wine on the oversized balcony overlooking peaceful protected green space, complete with a gas hookup for summer barbecues under the stars. This home includes two parking spaces (one underground, one surface) and a private locker. Indulge in the vibrant lifestyle of Bistro 6, with exclusive amenities: a fitness center, basketball court, kids playground, chefs kitchen, lounge, and outdoor pizza ovens---perfect for gatherings with friends and family. Just minutes from the GO Station, waterfront, schools, parks, and local shops, ---this is where your next chapter begins. (id:60365)
408 - 354 Atherley Road
Orillia, Ontario
Welcome to the epitome of lakefront living. Wake up to breathtaking, panoramic views of Lake Couchiching, where the picturesque shoreline, sandy beach, and scenic walking and biking trails are right at your doorstep. This beautifully appointed 2 bedroom +, 2-bath unit offers an unparalleled waterfront lifestyle. The open concept living and dining area seamlessly flows to a private balcony with a BBQ hookup, perfect for outdoor relaxation. A gourmet kitchen with a breakfast bar makes entertaining effortless. The primary bedroom boasts a walk-in closet, ensuite bath, and direct access to the balcony, inviting serene morning views. The second bedroom also features a walkout to a balcony, while the versatile den is ideal as a home office or dining space. For added convenience, the unit includes in-suite laundry. Enjoy the ease of two underground owned parking spaces, a private storage area, a car wash bay, a bike storage room, and a canoe/kayak space. Panoramic Point offers an exceptional array of amenities: an indoor pool and hot tub, an exercise room with lake views, saunas, and a stylish lounge/party area with a gas fireplace and outdoor patio. Guest suites provide accommodations for visitors. Nestled near parks, dining, shopping, theatre, golf, skiing, and boating, this residence combines natural beauty with urban convenience. Experience lakefront living at its finest! (id:60365)
240 Conklin Crescent
Aurora, Ontario
Nestled within an exclusive Aurora enclave, this four-bedroom, four-bath residence pairs refined interiors with an enviable outdoor setting that backs directly onto protected greenspace and nearby trail networks. Inside, rich hardwood and gleaming tile floors flow past modern accent walls and elegant wainscotting to a bright, contemporary kitchen where an oversized island with a secondary sink, a built-in coffee nook, and a walk-in pantry invite effortless everyday living. Upstairs, the primary suite is a true sanctuary with dual walk-in closets and a spa-inspired five-piece ensuite featuring a soaking tub, water closet with glass shower, and double-sink vanity. Two generous bedrooms share a five-piece Jack-and-Jill bath, while the fourth enjoys its own walk-in closet and private three-piece ensuite - ideal for guests. Mere steps away, explore lush parkland, playgrounds, and a splash pad, or head minutes away to the Stronach Aurora Recreation Complex for indoor activities. Convenient Highway 404 access makes commuting or out-of-town travel a breeze. Sophisticated, move-in ready, and perfectly situated for an active lifestyle, 240 Conklin Crescent elevates executive living in Aurora. (id:60365)
190 Ridge Way
New Tecumseth, Ontario
Welcome to this stunning home in the sought-after Briar Hill community, perfectly situated on a desirable corner lot that floods the space with natural light. The spacious kitchen features granite countertops, upgraded appliances, and space for a kitchen table. The open-concept living and dining room flows seamlessly with stunning hardwood floors and a cozy fireplace. Step outside to your private balcony with southwest views- an ideal spot to unwind. Off the main living space, you will find the primary suite, complete with a walk-in closet and a beautiful ensuite bathroom. The versatile loft is a bonus space, perfect for a home office or a quiet reading nook. The lower level expands your living area, featuring a large family room with a fireplace and a walkout to a private patio, a spacious bedroom, a 3-piece bathroom, a laundry room, and a massive utility room that offers endless storage. This home is more than just a place to live, it offers a lifestyle. As part of the vibrant Briar Hill community, enjoy your days on the 36-hole golf course, walking the scenic trails, or at the sports dome, which has a gym, tennis courts, a pool, a hockey arena, a spa, and fantastic dining options. Don't miss the opportunity to make this exceptional property your own! (id:60365)
1187 Booth Avenue
Innisfil, Ontario
This stunning 2-storey detached home is perfectly situated in a highly sought-after, family-friendly community, just steps away from Lake Simcoe Public School and within walking distance to Nantyr Shores High School. Enjoy the convenience of being minutes from Innisfil Beach Road, major banks, grocery stores, and all the amenities of Main Street. Inside, you'll find a beautifully maintained 3-bedroom, 3-bathroom home featuring gleaming hardwood floors on the main level and an open-concept layout ideal for modern living. The spacious great room is perfect for entertaining or hosting large family gatherings, while the kitchen boasts stainless steel appliances and ample counter space. This home offers peace of mind with a roof that was updated within the last 5 years, adding to its long-term value and appeal. Step outside to a fully fenced backyard an ideal space for kids to play or pets to roam freely. Whether you're starting a family or simply looking for a peaceful, well-connected neighbourhood, this home offers the perfect blend of comfort, convenience, and community charm. (id:60365)
410 - 180 Enterprise Boulevard
Markham, Ontario
Beautiful Luxury condo in a great location. Very bright and spacious condo. Step to Markham Down Town Centre, Go Transit and YMCA. Nice view balcony, mini Theater, Party Room. Upgrades kitchen and washroom, Ensuit laundry, Building has full security. (id:60365)
3 Grieve Street
Georgina, Ontario
This beautiful newly built detached home in Cedar Ridge offers 2,735 sq. ft. of spacious living . Featuring a modern brick and stucco exterior, 9 ft. ceilings, and large windows filling the interior with natural light. The eat-in kitchen boasts white cabinetry, a central island, and easy access to the back deck for outdoor entertaining. The main level includes a family room, living ,dining area, and a Den versatile space suitable for an office or playroom. Upstairs, the primary suite offers two walk-in closets and a 5-piece ensuite. Additional bedrooms include a private ensuite and a balcony in the second bedroom, with the third and fourth bedrooms connected via a Jack and Jill bathroom. Practical features include a laundry room and central A/C. Located near Jacksons Point Beach, highways, and amenities, this home combines comfort, style, and convenience perfectly. Motivated seller! Don't Miss out the opportunity call this as your home. (id:60365)
719 - 149 Church Street
King, Ontario
Welcome To Triumph North A Top-Floor, Resort-Inspired Condo Nestled Along The Scenic Schomberg River. This Beautifully Designed 1+1 Bedroom Suite Features A Smart, Functional Layout With A Versatile Den That Can Serve As A Home Office, Dining Area, Or Guest Space. Enjoy A Private Open Balcony With Stunning Westerly Views And The Rare Bonus Of Being Able To BBQ. The Modern Kitchen Boasts Granite Countertops, Stainless Steel Appliances, Ceramic Flooring, And A Breakfast Bar, While The Open-Concept Living And Dining Area Flows Seamlessly To The Balcony. The Spacious Primary Bedroom Offers Ample Natural Light And Closet Space. Additional Highlights To This Freshly Painted Unit Include Ensuite Laundry, A Same-Floor Storage Locker, And Two Side-By-Side Parking Spots A True Rarity. Residents Enjoy Resort-Style Amenities Including An Indoor Pool, Fitness Center, Party Room, And Serene Landscaped Grounds With Walking Paths. Pet-Friendly Building. Perfectly Located Near Highways 27, 9, And 400, This Home Offers The Best Of Village Living With Easy Access To Shops, Cafés, Parks, And More. (id:60365)
61 Milky Way Drive
Richmond Hill, Ontario
Situated in the Prestigious and Highly Sought-after Observatory Hill neighborhood. Never Lived-in Aspen Ridge Home McMillan Model with Loft offers 4265 sq ft of living space 3 Storeys with ELEVATOR, on one of the largest lots in the Subdivision - BACKING ON THE RAVINE! This Stunning 4 Bedroom and 5 Bathroom home offers a Gourmet Kitchen with Built-in Sub Zero Fridge, Wolf Range, Waterfall Island, Quartzite Countertops. Hardwood(Herringbone Pattern) Pot Lights, Primary Bedroom with a gorgeous Master Suite, Glass Enclosure Shower, Porcelain Flooring and many more upgrades. Comes with Full Tarion Warranty. It is a must see! Located minutes from Hwy 407/404, public transit, shopping, and top-ranked Bayview Secondary School. (id:60365)
8 Cedarcrest Crescent
Richmond Hill, Ontario
Welcome to this immaculate and spacious 3+2 bedroom, 4-bath freehold townhome nestled in one of Richmond Hills most sought-after, family-friendly neighbourhoods! Pride of ownership is evident throughout this well-maintained, thoughtfully upgraded home. Just steps from Ontario's top-ranked schools including St. Theresa of Lisieux, Trillium Woods P.S., and Richmond Hill H.S. this property is perfect for families seeking comfort, convenience, and a strong sense of community. From the moment you enter, you'll be welcomed by an inviting main floor, featuring a bright, open-concept layout with 9-foot ceilings, rich hardwood flooring, and large windows that fill the home with natural light. The modern kitchen equipped with stainless steel appliances, granite countertops, ample cabinetry, and an open-concept dining area are perfect for family meals and gatherings. Whether you're hosting a dinner party or enjoying a quiet breakfast, this space is designed for functionality and flow. Upstairs you'll find three generously sized bedrooms, including a serene primary suite with a walk-in closet and private 5-piece ensuite. A well-appointed main bath and extra storage complete the upper level. The professionally finished basement, completed by the builder, adds incredible value and with two additional rooms, a full bath, and flexible living space are ideal as a rec room, guest suite, home office, or multi-generational setup. Step outside to enjoy a beautifully landscaped backyard with an extended deck perfect for BBQs, outdoor dining, or simply relaxing in a quiet and private environment. Minutes from Rouge Crest Park, William Harrison Park, trails, shops, restaurants, Viva & GO transit, and Hwys 404/400. This turn-key home truly blends style, functionality, and location, offering a rare opportunity to live in one of the GTAs most desirable communities. (id:60365)



