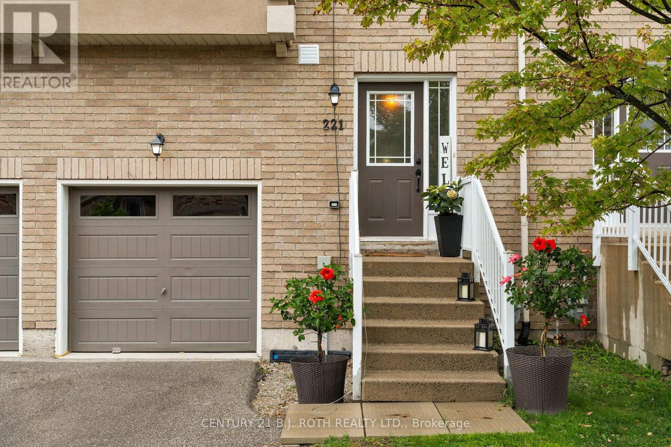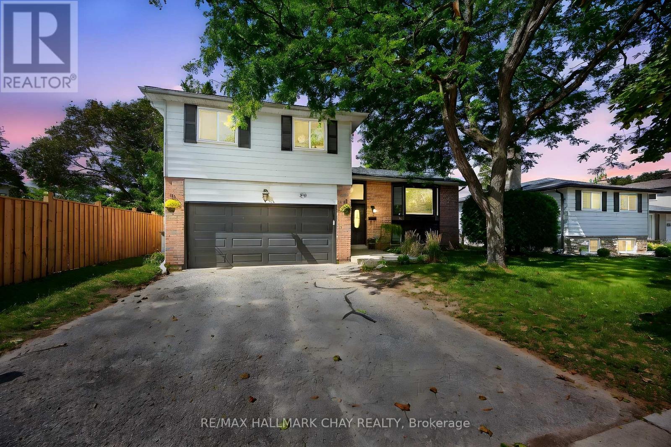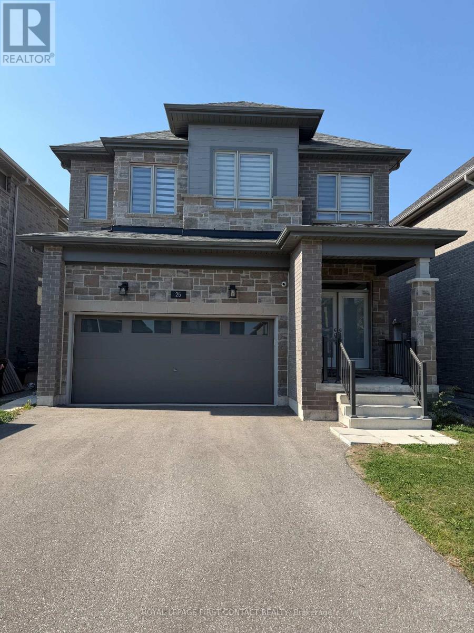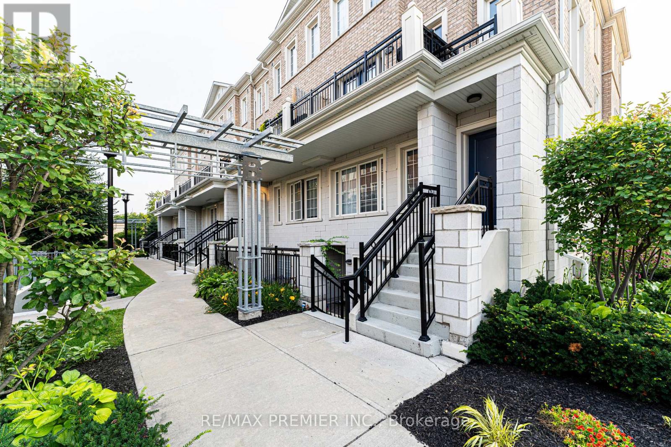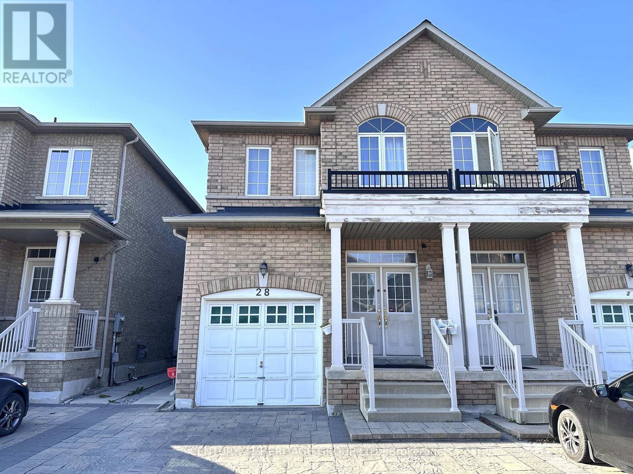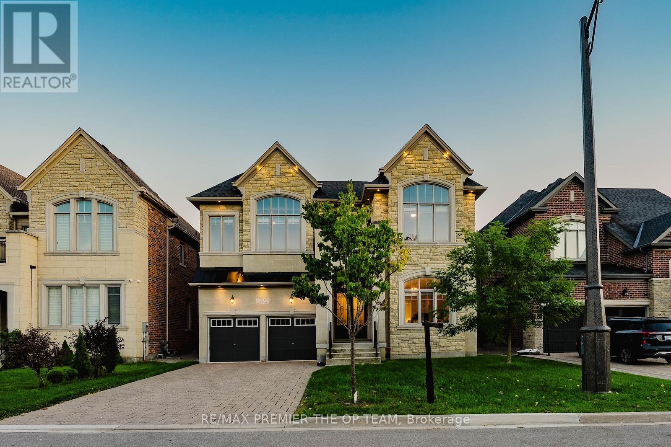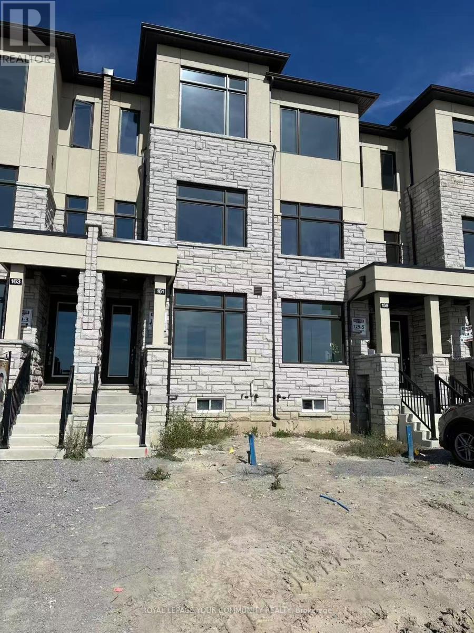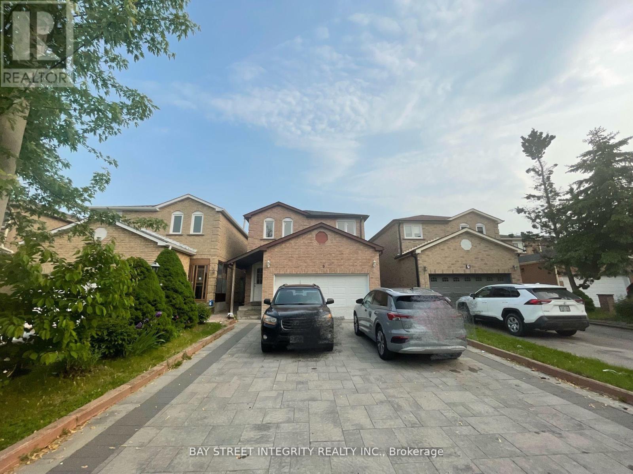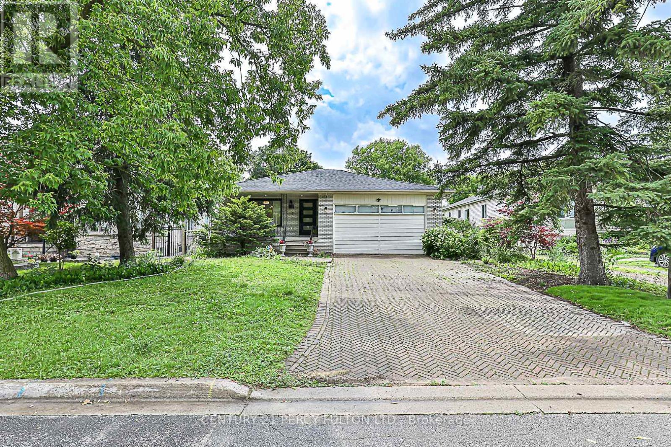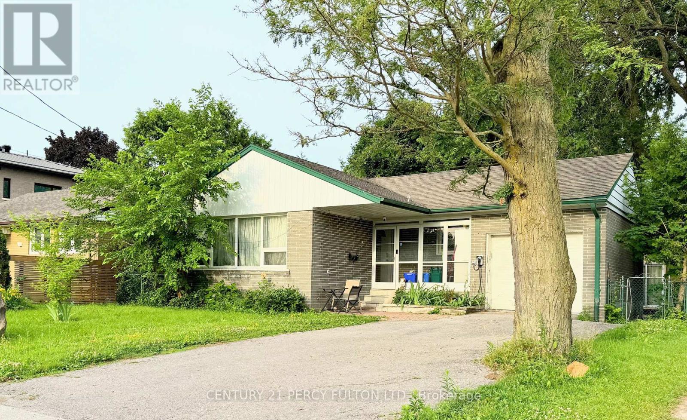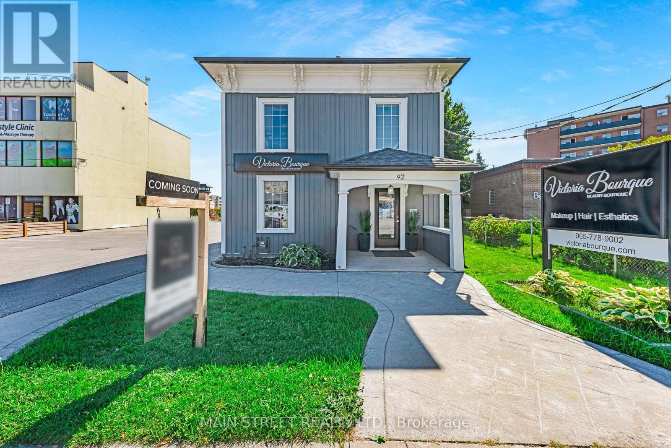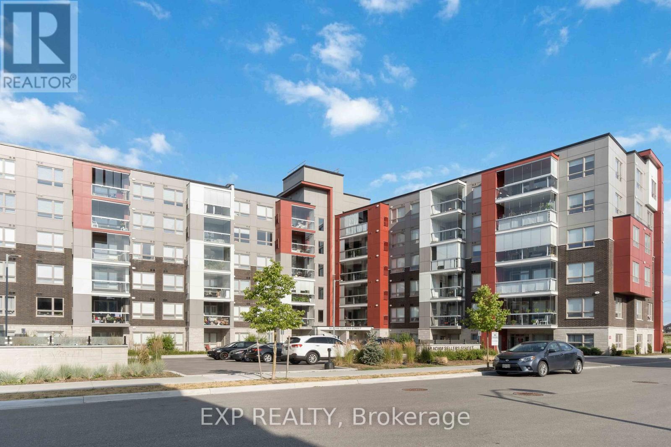221 Harvie Road
Barrie, Ontario
A bright and spacious Brownstone offering over 1700 sq ft of finished living space. From the moment you step inside, you'll love the open and inviting layout. The foyer leads into a sunlit living and dining area that flows seamlessly into the updated kitchen, ideal for entertaining, with sightlines that keep the Chef connected to the conversation. Upstairs, you'll find three generous bedrooms, including a private primary retreat with its own 4-piece ensuite. The family bedrooms are well-sized and share a modern main bath, perfect for kids, extended family, or guests. The fully finished walk-out basement is a true bonus, featuring a 3-piece bathroom and plenty of natural light. Whether you need a home office, a rec room, or a cozy spot to relax, this space is ready to adapt to your lifestyle. Living here means less upkeep and more time to enjoy life. Your condo fees cover building insurance, landscaping, snow removal, lawn care, road maintenance, and visitor parking. There's even a playground on-site! Located minutes from schools, parks, the Ardagh Bluffs, rec centres, shopping, big-box stores, and with easy access to Highway 400, this townhome puts everything you need at your doorstep. Don't miss the chance to make this beautiful home yours. Schedule your showing today! (id:60365)
56 Briar Road
Barrie, Ontario
Welcome to this spacious and tastefully updated 4-bedroom, 2-bathroom side split located in Barries highly sought-after Allandale neighbourhood. This well-maintained home offers a perfect blend of comfort, functionality, and modern design.The main floor has been thoughtfully reconfigured to create an open-concept layout filled with natural light, ideal for both everyday living and entertaining. Contemporary finishes complement the homes character, while the addition of a mudroom with direct garage access provides practical storage and convenience.The family room currently being used as a primary suite offers a private retreat, featuring a 3-piece ensuite and a walkout to the back deck an ideal spot to enjoy morning coffee or evening relaxation. This space can also easily be converted back to a family room if desired. Four additional bedrooms on the upper level provide ample space for family, guests, or a home office, and the lower level offers flexible living options for a growing family.The private backyard is designed for outdoor enjoyment, featuring an above-ground pool, ample play space, and a relaxing area to unwind.Situated close to schools, parks, shopping, and public transit, this property presents an excellent opportunity to own a move-in-ready home in one of Barries most established communities. Shingles replaced in 2019. (id:60365)
Upper - 25 Paddington Grove
Barrie, Ontario
Welcome to 25 Paddington Grove a spacious 4 bed, 4 bath upper unit home for rent. With a bright, open concept main floor, hardwood floors and a modern layout this home is sure to please. $ large bedrooms upstairs are fully carpeted for your comfort. The primary suite offers a spa like ensuite and very large walk in closet. The second primary offers another ensuite along with plenty of space for your teens. The third and fourth bedrooms share a jack and Jill making this the perfect family home. The garage and backyard are the exclusive use of the upper tenant. Utilities will be split with the lower tenant 75-25% (id:60365)
B02 - 26 Bruce Street
Vaughan, Ontario
Spacious unit at La Viva Towns for sale. 977sqft with a great layout. End-unit provides extra windows for more natural light. Large 2 bedrooms, 2 washrooms, one locker, one parking, entrance to parking close to unit. Close to transit, hwy 407/400/27/427, shopping, restaurants, schools, and most other amenities. (id:60365)
28 Voysey Way
Markham, Ontario
Opportunity To Move Into This Well Maintained Semi-Detached Home Nestled In The Family Friendly Cedarwood Enclave at Markham Rd & Steeles Ave E. This Home Offers 3 Bedrooms Plus A Den (Could Be Used As A 4th Bedroom or Home Office), 3 Bathrooms, Hardwood Floors Throughout, 9 Ft Ceilings On Main, Spacious Backyard, and Parking For 2 Cars. Surrounded By Many Public Schools Including Cedarwood Public School & Middlefield Collegiate Institute. Walking Distance To Many Amenities Costco, Walmart, No Frills, Home Depot, Restaurants & More. Convenient Location Offers Quick Access To TTC, YRT, Hwy 407 and Hwy 401 (id:60365)
70 Torgan Trail
Vaughan, Ontario
Situated in the highly desirable Kleinburg community, this stunning home is a true gem offering luxury, comfort, and convenience. A grand high-ceiling foyer leads to elegant living and dining areas connected by a butlers pantry to a chef-inspired kitchen with pot lights, hardwood flooring, and a breakfast nook with walkout to the backyard. The family room features waffled ceilings and a cozy fireplace, creating the perfect space for gatherings. Upstairs, the primary suite showcases a double-sided fireplace shared with a spa-like ensuite boasting a soaker tub, his and her sinks, glass shower, and private toilet room. Each bedroom has an ensuite bath (except one), and one offers a balcony with serene views. The fenced, manicured backyard includes a spacious patio, ideal for entertaining or relaxing outdoors. Perfectly located with easy access to Hwy 407, 427, and 400, and just minutes from the Vaughan Metropolitan Centre (VMC), this home combines upscale living with exceptional connectivity, the ultimate Kleinburg lifestyle. (id:60365)
161 Berczy Green Drive
Markham, Ontario
Brand New 2075sf 4Bed 4 Bath Freehold Townhouse in Central Markham location! 9' Ceilings and Hardwood Flooring on all 3 floors. Outstanding open concept floor plan w/spacious Living/Dining, Family, Kitchen/Breakfast & huge walk-out terrace. Bright & Spacious w/lots of windows. Modern Kitchen w/Quartz Countertop, extended cabinets, stainless steel appliances & breakfast area. Spacious Primary bedroom w/4 Piece Ensuite, Walk-in Closet & Walk-out Balcony. Ground floor 4th bedroom w/Bathroom. EV charge. Customized curtains. Close to Public transit, Angus Glen Community center, Angus Glen Golf Course, Hwy 404, Supermarkets, shopping, Costco, restaurants, banks & more! (id:60365)
Main - 9 Forbes Crescent
Markham, Ontario
Vitual tor available. Mr. and Mrs. Clean have meticulously maintained this residence, ensuring its pristine condition. As you step through the front door, the open-concept design warmly welcomes you. This home boasts an expansive driveway, an entertainer's dream of a deep backyard, hardwood flooring on the main level, generously sized bedrooms,. What truly sets this property apart is its prime location! Conveniently situated near top-ranked schools. Walking distance to Milliken Mills High School. Close to Pacific mall, Transit, Supermarket, Highways, And So Much More. (id:60365)
168 Ruggles Avenue
Richmond Hill, Ontario
Welcome to your dream home! This beautifully fully renovated(over 400k renovation) bungalow offers modern amenities and includes two separate rental units, presenting an excellent income opportunity. Situated in a tranquil neighborhood, this property features 3 spacious bedrooms and 2 bathrooms in the main residence. The open-concept living and dining area is perfect for entertaining, showcasing a gourmet kitchen with S/S appliances, quartz countertops, new cabinets, and seamless Engineered hardwood flooring . The primary bedroom is a true retreat with a spa-like ensuite bathroom and a walk-out to a picturesque deck and backyard. Outside, enjoy a private chlorine pool, ideal for outdoor gatherings. Additional highlights include 2 brand new decks and new roof shingles, providing peace of mind for years to come. The two rental units (one with 2 bedrooms & one with 1 bedroom) each have their own entrance, kitchen, and bathroom, separate laundries ensuring a steady rental income stream. Conveniently located near top-rated schools, shopping centers, and parks, this move-in ready home is an exquisite gem .SS (Fridge, Stove, B/I Micro, B/I Dishwasher), Front Load Washer & Dryer, 2 Basement Fridges, 2 Basement Stoves, 2 Basement Washer & Dryer, OTC microwave All Elf's, All Window Covs, Tankless HWT 2023 owned, Furnace & AC( 2023),CVAC (id:60365)
272 Conestoga Avenue
Richmond Hill, Ontario
his exceptional bungalow featuring 5BDRM and 2 Bath offers a unique opportunity for both comfort and financial peace of mind. The rental income of $4,000/m, can be converted to $9000/m if the upstairs is also rented, offering a lucrative income, making it an excellent investment. The basement with private entrance, 3bdrms, 3bath, built-in laundry facility, professionally finished ($170K), is a standout feature of this home. *The fully furnished house, with furniture, TVs, fridges, and more (see the attachment), ensures immediate rental readiness. Don't miss this chance to own this dream home where living is easy, and the mortgage pays for itself!***The studio room in the backyard gives even more flexibility, can be used as another rental office/space maximizing your income potential. Located in the prestigious Bayview Secondary School area, this home offers unparalleled convenience. Minutes of walking to the GO Train, close Yonge and Bayview, top-rated schools, parks, and public transit, ensuring all your daily needs are met with ease. With multiple income-generating spaces and an unbeatable location, it offers a unique lifestyle that few properties can offer. Welcome to your new home, where convenience and financial freedom await! (id:60365)
92 Holland Street W
Bradford West Gwillimbury, Ontario
Prime commercial real estate in the heart of booming Bradford! Attention all investors, developers, and business owners this is the opportunity you've been waiting for! Positioned in a high-visibility, high-traffic location! This parcel of prime commercial real estate is close to 1/3 acre and offers unmatched exposure in one of the fastest-growing communities in the region. Whether you're a lawyer, medical office, salon, real estate professional, restaurant owner, retailer or a visionary developer looking to capitalize on Bradfords rapid growth, this property checks all the boxes. With flexible commercial zoning and a location that demands attention, the possibilities are endless. Don't miss your chance to secure a footprint in this thriving area opportunities like this are rare and in high demand. Act now and turn potential into profit! (id:60365)
610 - 58 Adam Sellers Street
Markham, Ontario
Stunning Mattamy-Built Condo in Sought-After Cornell, Markham! This 2 Bedroom, 2 Full Bath Unit Offers Breathtaking Unobstructed Views, A Bright Open-Concept Split Bedroom Layout, Floor-to-Ceiling Windows for Tons of Natural Light, and a Spacious Balcony with Retractable Glass. Enjoy 9-Foot Ceilings, An Upgraded Kitchen with Granite Counters & Stainless Steel Appliances, and Sleek Laminate Flooring Throughout. Comes with 1 Underground Parking and 1 Locker for Added Convenience. Amazing amenities include Rooftop with Bbq, Gym, Party Room, and More. Walking Distance to Markham Stouffville Hospital, Community Centre, Library, Viva Transit Hub, and Shops. Minutes to Hwy 407, GO Transit, Markville Mall, Parks & Top-Rated Schools (Rouge Park P.S. 8.2 | Bill Hogarth S.S. 8.4). (id:60365)

