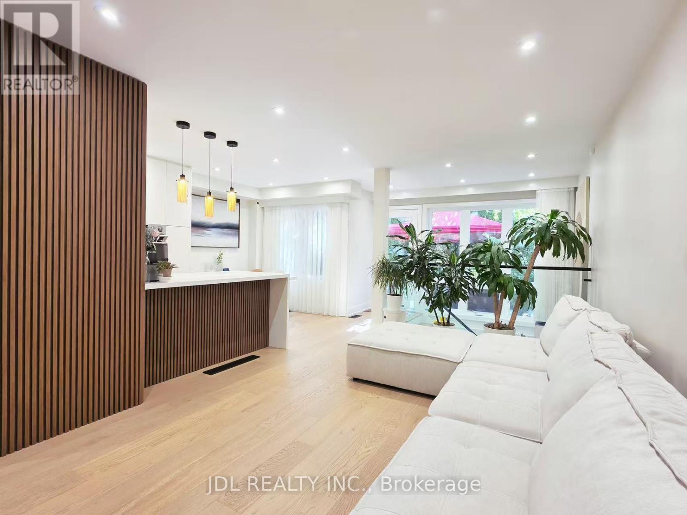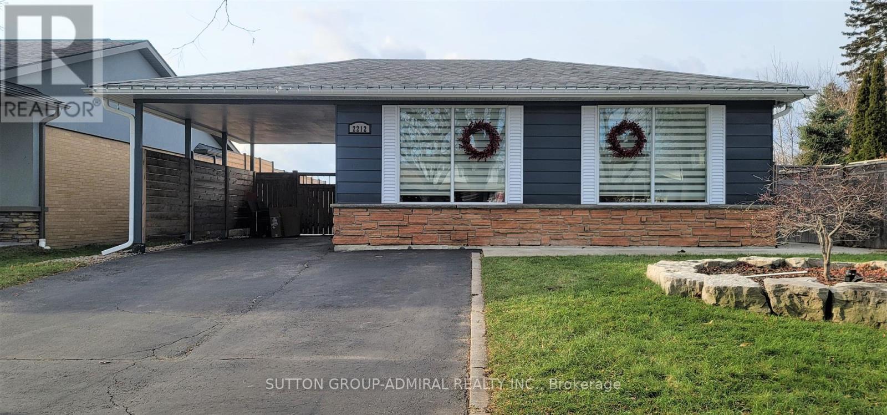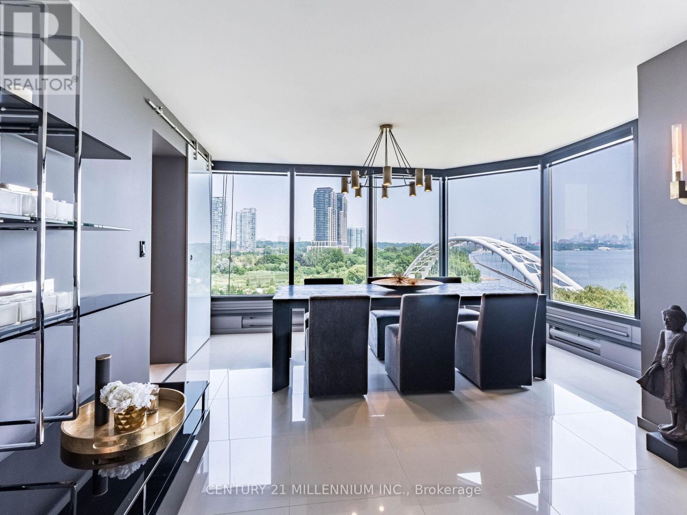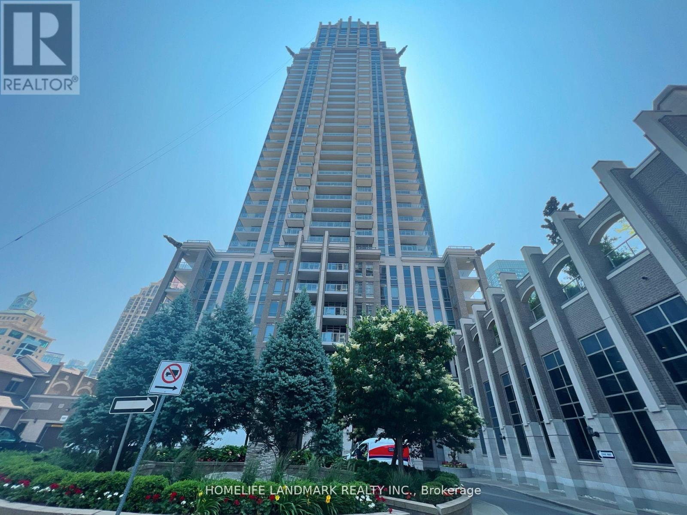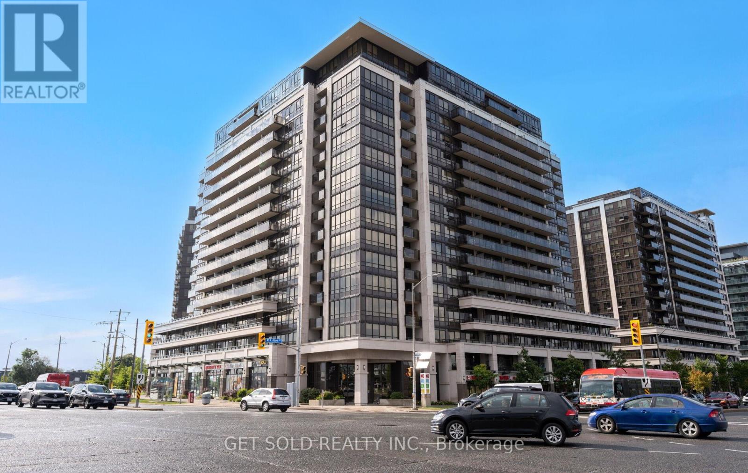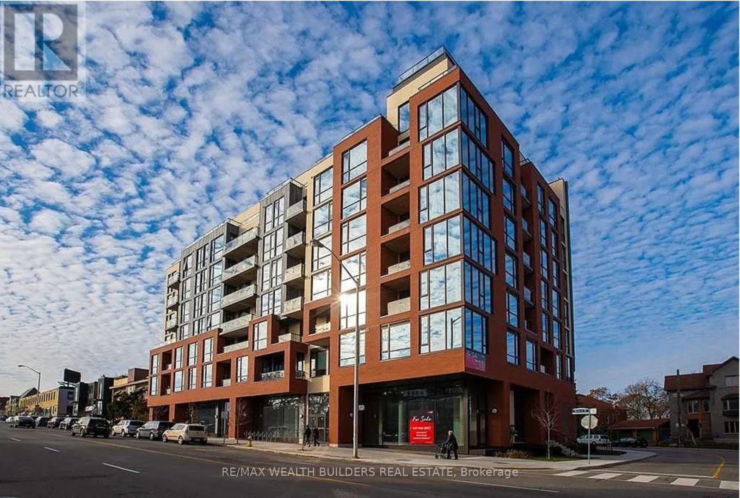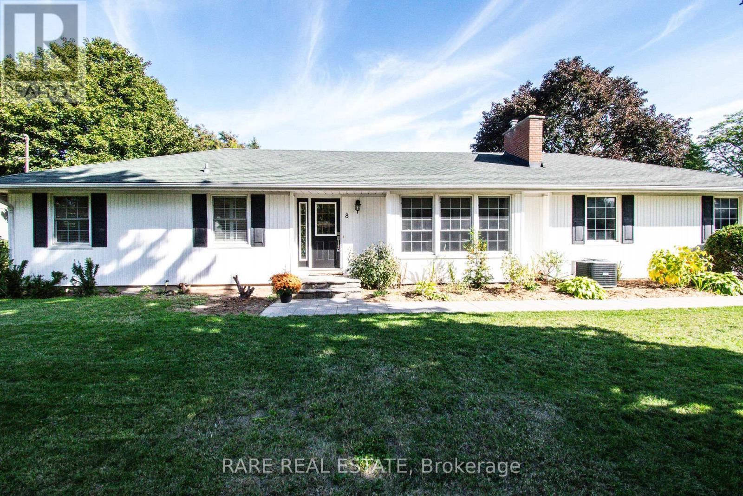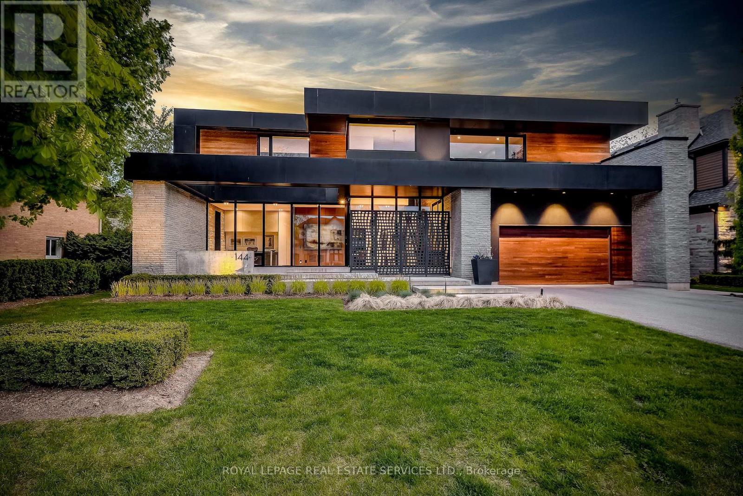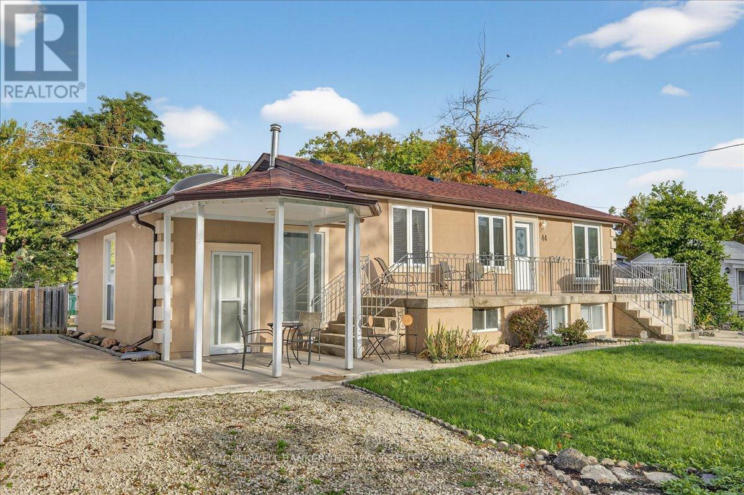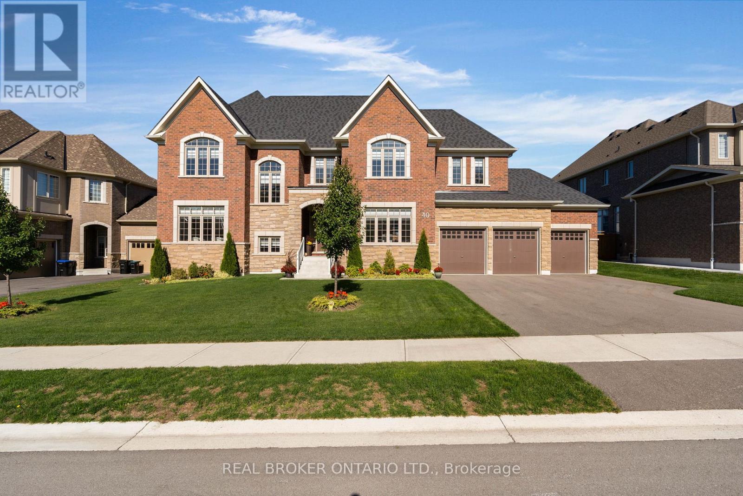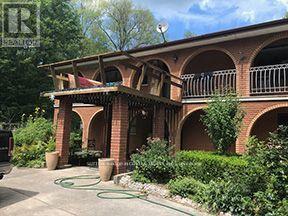14b - 1084 Queen Street W
Mississauga, Ontario
Fully renovated executive townhome in Lorne Park with $150K upgrades completed one year ago. whole-house water softener and a direct drinking water system in the kitchen,Over 2600 sq ft with open concept layout, new hardwood floors, upgraded kitchen w/granite counters, brand-new appliances & designer finishes. 3 bedrooms all with private ensuites, main floor powder room, plus a full basement bath with shower. Bright family room with walkout to rear patio.Never rented, no renovation odors. All furniture included turnkey, move-in ready.Prime location in top Lorne Park School District, close to Mentor College, Port Credit, lake, trails, parks, dining & GO Train (20 mins to Toronto). (id:60365)
Bsmt - 2212 Felina Court
Mississauga, Ontario
Situated On A Quiet Court, This Generous Renovated Legal Basement 1 Bedroom Suite Will Not Disappoint! It Has A Modern Kitchen, A Sizable Bedroom, A Spacious Living/Dining Area, Pot Lights Thru-Out, & Ensuite Stacked Laundry System. The Separate Entrance & Private Outdoor Space For Year-Round Use Is Perfect To Call Home. 1 Parking Spot & Inclusive Utilities (Hydro, Heat & Water). Do Not Miss Out On This Turn-Key Suite /W Loads Of Natural Light!!! Great Location; Access To Hwys, Go Station Public Transit, Grocery, Great Schools, Park Around The Corner, Malls & More! Immediate Possession. Partially Furnished Option (Bed, Couch, Coffee Table, Dining Table & Chairs) (id:60365)
603 - 1 Palace Pier Court
Toronto, Ontario
Exquisitely Renovated with Iconic Views + Designer Finishes. Step into 1,985 square feet of beautifully renovated living space in this exceptional 2-bedroom, 3-bathroom lower-level residence. Perched at the ideal elevation, this trophy suite boasts breathtaking 270-degree panoramic views - from the dazzling city skyline to the east, to serene lake vistas stretching south and west. The setting is perfectly balanced, high enough to capture the full panorama, yet low enough to enjoy the lush, tree-lined waterfront. Interior Highlights: A stunning kitchen equipped with Miele top of the line appliances & hidden walk-in pantry. The primary suite features a tranquil soaking tub, separate shower and custom closet. The second bedroom, currently converted into a dream dressing room, features extensive built-in cabinetry by California Closets, an elegant fusion of luxury, function and personal style along with an alluring three-piece bath. This space can easily be converted back to accommodate a bed. The suite is simply stunning, inside and out - designed to impress, built to relax. This condo features many life style complementing elements. Valet Parking, continuous hourly private bus to downtown + back for residents, 6 updated guest suites (additional usage fee), Outdoor BBQ area, Outdoor Patio area off the indoor main level Pool and Hot tub area, complete with steam room, sauna + change rooms, extensive gym, lower level indoor driving range + squash court. The top floor features large party room with attached kitchen + large dining room, additionally boasts an intimate lounge, games room with pool table and access to the roof top terrace with stunning panoramic views. Sellers currently use a 2nd parking spot rented @ 120.00 month (id:60365)
3702 - 388 Prince Of Wales Drive
Mississauga, Ontario
FURNISHED UNIT! Fantastic Luxurious Building! Bright & Spacious Penthouse Unit In High Demand Mississauga's City Center. Enjoy Panoramic View Of Lake Ontario And City Skyline From Two Balconies. Open Concept Dining/Living Room With W/O To Large L Shape Balcony! 9" Ceiling, Crown Mounding, 2 Bedrooms+2 Full Washrooms. Open Concept Kitchen Features Wood Floor, Granite Counter Top, Stainless Steel Appl. Primary Bedroom Has A Good Sized W/I Closet. 24 Hr Concierge, Gym, Party Room, Pool, Walking Distant To Square One, Bus Stations, Ymca, Theaters And Restaurants. Close To U Of T Mississauga. Students Welcome! (id:60365)
914 - 1060 Sheppard Avenue W
Toronto, Ontario
Welcome to Unit 914 at 1060 Sheppard Avenue West, a beautifully updated and modern condo offering the perfect blend of style, comfort, and convenience. This bright and spacious 1-bedroom + den unit features a functional open-concept layout with sleek finishes and a contemporary design throughout. The kitchen boasts modern cabinetry and stainless steel appliances, and a breakfast bar, ideal for cooking and entertaining. The living and dining area flows seamlessly to a private balcony, providing an abundance of natural light and views of the surrounding cityscape. The primary bedroom is generously sized with ample closet space, while the den offers a versatile space perfect for a home office, guest room, or additional living area. A full 4-piece bathroom with updated fixtures completes this stylish suite. Additional highlights include in-suite laundry, one underground parking spot, and access to fantastic building amenities such as a fitness centre, indoor pool, party room, and more. Located just steps from Sheppard West Subway Station, Downsview Park, shopping, dining, and major highways, this is urban living at its finest. (id:60365)
14 - 1267 Dorval Drive
Oakville, Ontario
Absolutely stunning backs onto greenspace & The 10th Tee of the prestigious Glen Abbey Golf Course, this executive end unit townhome seamlessly blends refined living with the tranquility of nature. Surrounded by the scenic lush fairways of Glen Abbey Golf Course, Wildwood Park & the 16 Mile Creek ravine, this beautiful Home offers 3 bedrooms, 4 bathrooms & approximately 3000 sq.ft. of well-maintained, light-filled space. Over $200k on recent luxurious updates and upgrades: Elegant custom built kitchen, California shutters, Crown mouldings, Hardwood flooring & custom wrought Iron staircase railings. The gourmet kitchen with granite countertops, island with breakfast bar, under-cabinet lighting & built-in high end appliances including: sub-zero fridge, B/I wall oven and microwave, Miele dishwasher & Aviva wine fridge. Main floor offers an expansive & bright living room centered around a cozy gas fireplace, and extends to a balcony with gorgeous views. Upstairs, Bright Primary bedrooms offer privacy & comfort, complemented by a 5-piece 'spa-like' Ensuite w/ a soaker tub and glass door shower & French door walkout to a terrace showcasing stunning views The lower-level Recreation room has walkout to a private outdoor retreat offering relaxed lounging & weekend grilling & direct indoor access to the dream double car garage c/w recently upgraded durable and stain resistant epoxy poured floors w/ ample built in custom storage cabinets. This meticulously maintained complex includes landscaping and snow removal for truly carefree living , and Close to top-rated schools, golf courses, trails, shopping, restaurants, highways, and the GO Station, this neighbourhood is perfect for those seeking luxury, nature and convenience in one of Oakville's most desirable locations. This is elevated townhome living at its best! Act fast won't last! (id:60365)
511 - 2118 Bloor Street W
Toronto, Ontario
Welcome To Your New Home At Picnic Condos, Where Boutique Charm Meets Breathtaking Natural Beauty. This Thoughtfully Designed Suite Offers An Effortless Blend Of Elegance And Comfort, With Direct Views Of High Park Right From Your Balcony. Imagine Sipping Your Morning Coffee While Gazing Out At Torontos Largest Urban Green Space, Or Ending The Day With Sunsets Over Tree-Lined Trails, All Without Leaving Home. With A Sleek, Contemporary Design And Premium Finishes, This Residence Feels Both Polished And Inviting, Perfect For Professionals, Downsizers, Or Anyone Seeking A Balance Between City Living And Park-Side Tranquility. Sophistication Meets Everyday Convenience, With A Functional Layout That Maximizes Every Square Foot, Featuring A Spacious Bedroom With Ensuite, A Stylish Second Full Bathroom, And Open-Concept Living That Flows Seamlessly Into Your Modern Kitchen. Outfitted With High-End Appliances, Hardwood Floors, And A Private Balcony Overlooking The Park, Its A Space Designed For Both Relaxation And Entertaining. Steps From Bloor West Village's Cozy Cafés, Restaurants, And Shops, With Easy Subway Access To Downtown. Whether Its Weekend Picnics, Morning Jogs, Or Spontaneous Strolls Through High Park, This Home Places You At The Heart Of It All, Wrapped In Comfort And Style. (id:60365)
8 Brookside Avenue
Grimsby, Ontario
Welcome to 8 Brookside Ave., located in the quiet, quaint, and highly desirable award-winning community of Grimsby. This sprawling 3-bedroom, 1.5-bathroom bungalow is nestled on a large, private corner lot, offering both privacy and an abundance of curb appeal. Once you walk through the front door, you're welcomed by a warm and calming atmosphere, perfect for unwinding after a long day. The interior of this home is flooded with natural light through its many large windows, creating a bright and inviting ambiance. The house has been freshly painted and features updated lighting throughout. The updated kitchen, highlighted by stainless steel appliances, is perfectly situated between the dining room, family room, sunroom, and den, making this an entertainer's dream layout. Steps away from the main living area are three spacious bedrooms and the main bathroom, which has also been tastefully updated. The basement is a blank canvas waiting to be developed into additional living space, a recreation room, or simply expansive storage space. This home is ideally located close to all amenities, including shopping, dining, schools, a hospital, wineries, and convenient highway access. It is perfect for empty nesters, first-time buyers, or families looking to experience the best of Grimsby living. Do not miss out on this fabulous, beautiful bungalow; book your personal private tour today (id:60365)
144 Sparling Court
Oakville, Ontario
Welcome home to 144 Sparling Court, a showstopping custom residence nestled on a quiet cul-de-sac in Southwest Oakville. Inspired by mid-century modern architecture and the principles of Feng Shui, this thoughtfully designed home blends glass, steel, wood, and natural stone to create a modern masterpiece with over 6,300 sq. ft. of living space. Every inch of this home is curated for luxury and functionality. The dramatic front entry features a heated walkway, reflecting pond with waterfall, and a 9.5 industrial glass door. Inside, the two-storey foyer showcases a natural stone feature wall, hydronic heated floors, and floating staircases with floor-to-ceiling glass panels.The main level offers a sunken great room with a 5.5 ft gas fireplace and 16 ft Hearth, a custom kitchen with Dekton counters, premium built-in appliances, and an oversized island with waterfall edge. Two Massive sliding walls open completely to a South Beach-inspired backyard oasis with a saltwater pool, multiple decks, and two Tucci umbrellas-perfect for entertaining. Additional highlights include a Zebra Teak feature wall with hidden powder room and glass wine room, Control4 home automation, and a dedicated office with custom cabinetry and views of the reflecting pond with calming waterfall feature. The mudroom/paw spa features a pet shower, ample storage, and garage access.Upstairs, you'll find 4 spacious bedrooms with built-ins, including a luxurious primary suite with walk-in closet and spa-like ensuite. The lower level includes a theatre lounge, fitness room, wet bar, and ample storage.Located just a block from Appleby College and the lake, this home redefines modern living. (id:60365)
44 Glenwood Drive
Wasaga Beach, Ontario
Welcome to 44 Glenwood Dr in the Heart of Wasaga Beach. Attn investors!!! 2 Level Bungalow in the prime BEach 1 district of Wasaga Beach. This property features 2 leve;s that are easily speaparated for a Dual income property in the AIr BNB permitted zone of Wasaga Beach. Close to all amenities and 2 monute walk to the main beach. (id:60365)
40 Jack Crescent
Springwater, Ontario
Experience luxury estate living in this nearly *5,000 sq ft 5-Bedroom* Wheatley Model by Tribute Homes, set on an expansive 85 x 146 ft lot in Stonemanor Woods. 2 Years Brand New, this home showcases smooth ceilings, engineered hardwood, and a wrought iron staircase. The gourmet kitchen features an oversized island, granite counters, extended cabinetry, and a walkout to the yard, complemented by a full prep kitchen, servery, and walk-in pantry. A gas fireplace anchors the open family room, while the formal living and dining rooms offer sophistication for entertaining. At home office for those looking to work from home as a bonus. Upstairs, the primary suite impresses with a spa-inspired ensuite and expansive walk-in closet. 4 additional bedrooms each enjoy private en-suites and walk-in closets. With a 3-car garage, wide drive, and an additonal 2,000 sq ft of lower-level potential, this residence is a rare offering of scale, elegance, and opportunity. Minutes to great schools, highway 400 for easy commuting and everything you need in Barrie. (id:60365)
10 Celestine Court
Tiny, Ontario
Awesome New renovation 2 storey spacious home with a non registered in-law suite, 3 bathrooms, 2 enclosed porches and large double car garage with inside entrance. 4+1 bedrooms, 2 large upper floor patios with a walkout from the Master bedroom which includes a 5pc ensuite bath. A separate guest cottage (needs work) plus 1 additional outbuildings all in as in condition. Large private lot with mature trees located in a cul-de-sac. Public park on the lake close by. (id:60365)

