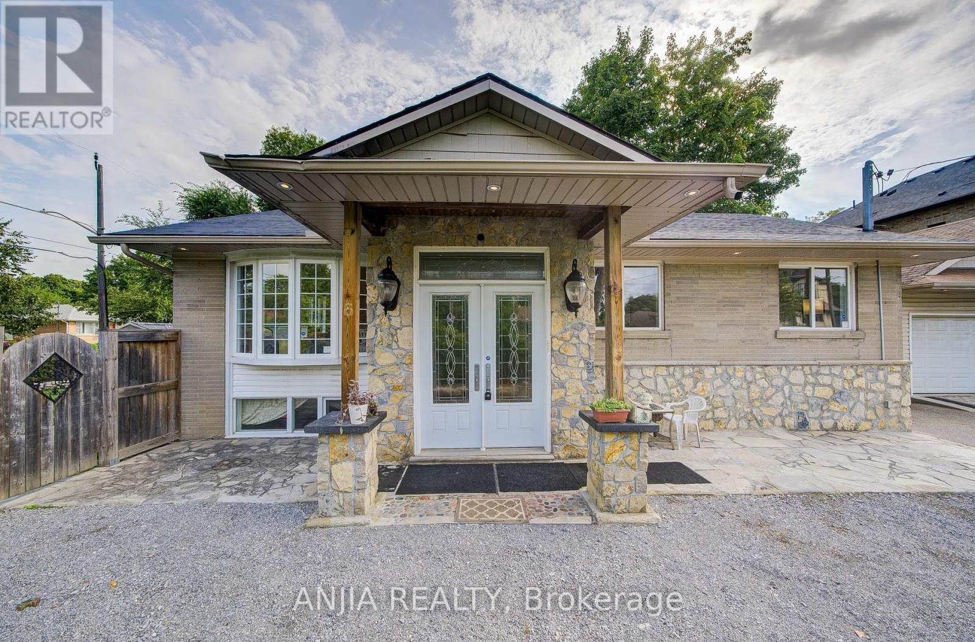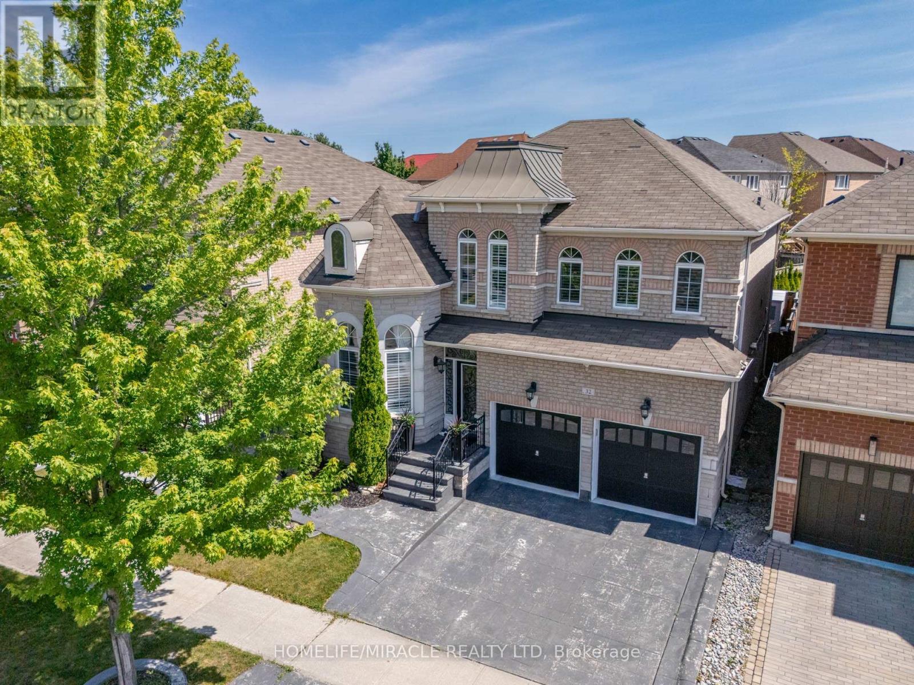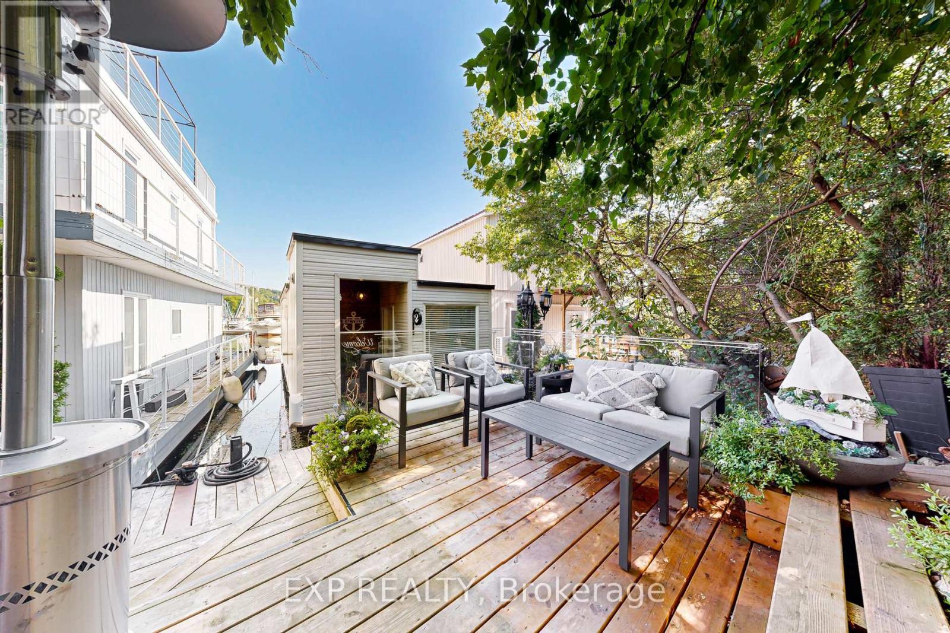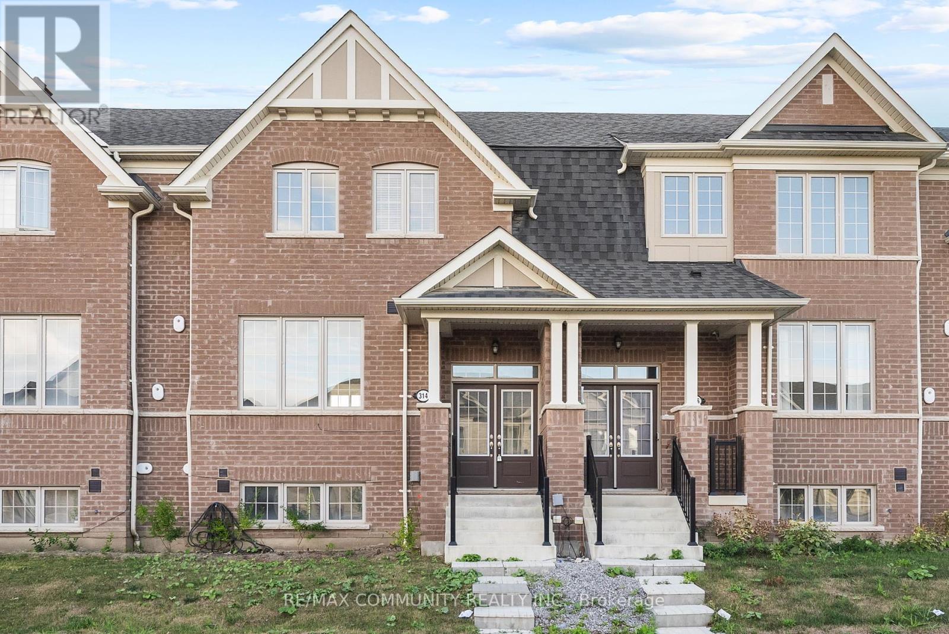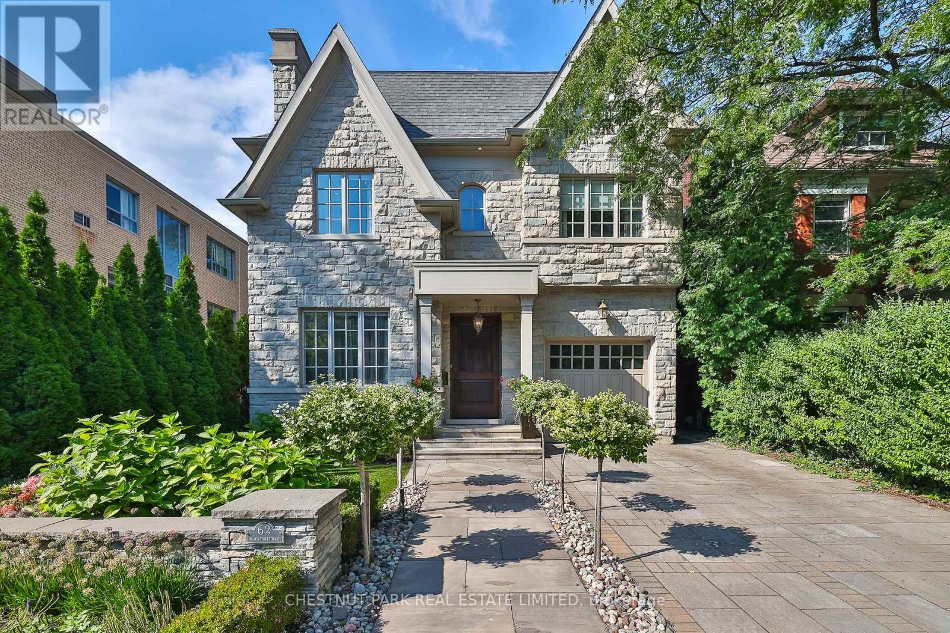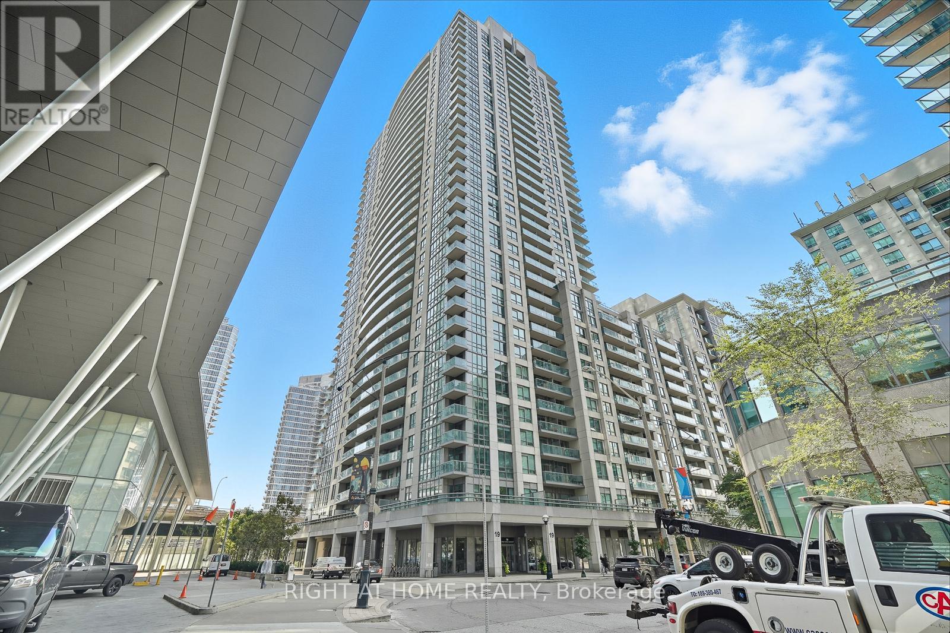5 Beaverton Road S
Richmond Hill, Ontario
Bright and spacious Bungalow, Premium 112x54 Ft Lot. with Double Garage and 21x27 Ft Extra Space. Recent updates: Fresh paint Kitchen & Bathrooms, Roof, added Fiberglass Insulation 2025, 200 Amp Electric service. 8'Ft High Double Entry Doors, Dark Hardwood Flooring. Extremely Nice Move In Conditions: 3 Fridges, 2 stoves 2 Dishwashers, 1 microwave, 2 washers & dryers. Step in the Cozy Living Room, Connected to a bright breakfast Area over looking the Backyard. The main Level features 3 spacious Bedrooms with large windows and 2 bathrooms. Finished Basement offers 2 apartments with 4 Bedrooms, 2 Bathrooms, A full kitchen. Excellent Flexibility for Multi-Generational living or Income potential. Surrounded by Luxury Rebuilt Homes. Lots of opportunity for Future Custom Build. Walking Distance to High Ranking Bayview Secondary School, Go station, Park, close to restaurants, TNT & supermarkets. This Home is Perfectly located for convenience. This is an ideal location for families. (id:60365)
520 Elm Road
Whitchurch-Stouffville, Ontario
This is your opportunity to own a charming fully detached home in the heart of Stouffville. Nestled on a 46x97ft spacious lot, this 4 bedroom home offers space, comfort and endless potential. Bright living room with a picture window, formal dining area and eat in kitchen. The kitchen features quartz countertops, tiled flooring and stainless steel appliances. The second floor feature 4 spacious bedrooms with laminate flooring, ample closet space and the primary suite includes a double closet ensuring plenty of storage. The finished basement expands your living space to include a bright recreation room, and 2 separate rooms that can have a multitude of uses. The 3 Pc bathroom adds functionality to this space. The backyard space outside serves as a blank canvas for your landscaping vision, whether for entertaining or quiet evenings. A Private driveway with parking for three vehicles completes this wonderful property. This is more than just a house. Don't miss your chance to make it yours. (id:60365)
55 Lensmith Drive
Aurora, Ontario
Welcome to 55 Lensmith in sought after Aurora Highlands in Central Aurora. Nice curb appeal on this bright Four bedroom updated home. The main floor boasts some hardwood floors. Kitchen that is combined with breakfast/dinner area which's features a walkout to large deck area. Family room with fireplace over looking the kitchen area. Updated powder bathroom on main floor. Four bedrooms on 2nd floor with hardwood floors. Updated second floor en suite bathroom in primary bedroom and well as updated second floor main bathroom. Main floor laundry area with access to double car garage. Finished basement with 3 piece bathroom and 5th bedroom. Basement walkout to rear fenced yard. Mature trees in front and backyard. (id:60365)
32 Albert Roffey Crescent
Markham, Ontario
Motivated Seller! Welcome to 32 Albert Roffey Crescent, an exceptional, former model home in the prestigious Box Grove community of Markham. This beautifully appointed 4+1 bedroom, 4-bath detached residence blends timeless elegance with modern functionality and offers over 2,700 sq ft of luxurious living space above grade, plus a professionally finished basement. From the moment you arrive, you'll be captivated by the curb appeal, brick and stone exterior, stamped concrete driveway, and lush, manicured landscaping. Inside, you're greeted with 9' smooth ceilings, crown moulding, California shutters, pot lights, and hardwood floors that flow seamlessly throughout the main level. The gourmet kitchen is a chef's dream featuring granite countertops, stainless steel appliances, a stylish backsplash, and a generous breakfast area that walks out to a custom deck, perfect for summer entertaining. The adjacent family room boasts a cozy gas fireplace, ideal for relaxing evenings. Upstairs, the spacious primary suite offers a large walk-in closet and a luxurious 6-piece ensuite with double vanity, soaker tub, and glass shower. Three additional bedrooms feature large windows and custom closets. The finished basement includes a large rec room, extra bedroom, and ample storage, ideal for guests, in-laws or potentially earning rental income of $2,000/month. Enjoy your private backyard oasis complete with deck, gazebo, hot tub, garden shed, and tasteful exterior lighting, perfect for both relaxation and entertaining. The heated double garage and upgraded finishes throughout make this home truly turnkey. Located just minutes from top-ranked schools, parks, shopping, hospitals, and highways 407/401, this home combines elegance, space, and unbeatable location. Ideal for growing families looking to settle in one of Markham's most sought-after neighborhoods. Your next home awaits you. Don't miss your opportunity! (id:60365)
12 Fish Drive
Aurora, Ontario
** Like New Modern Townhome ** All Modern Conveniences You Would Expect ** Open Concept Layout With Large Kitchen Island ** All New Stainless Steel Appliances ** Luxuriously High Ceilings On All Floors ** Plenty of Kitchen Storage Space Available ** Extra Spacious Bedrooms ** Upstairs Stacked Washer & Dryer in Extra Deep Laundry Closet ** Primary Bedroom With 5pc Ensuite &Walk-in Closet **You Will Not Be Disappointed ** (id:60365)
2 - 7 Brimley Road S
Toronto, Ontario
Come see this 55-foot custom houseboat in the beautiful Scarborough Bluffs that comes with its own boat! Purpose-built for year-round comfort, it blends modern design, smart engineering, and a close-knit waterfront community that keeps life on the dock lively. The heart of the home is the chefs kitchen, featuring a marble island, full-size stainless steel appliances, and a high-end beverage fridge all framed by panoramic lake views. This is the only houseboat in the marina with heated floors throughout, keeping you cozy inside. Enjoy easy access to your two parking spots plus extra landscaped outdoor deck space perfect for entertaining or simply relaxing. On the other side, step out to your private cedar deck, where a 2024 Gala A360Q inflatable boat (included!) is ready and waiting for your next adventure. Just a few minutes' walk away are two sandy beaches, walking and biking trails, and three yacht and sailing clubs. On-site you'll also find a restaurant, pub and snack bar, with shops just a short drive away. Getting downtown is easy just two GO stops or a 30 minute drive. Whether you live here year-round or use it as the ultimate in-town vacation spot, you'll experience tranquil waterfront living unlike anything else in Toronto. Monthly dock fee includes city water, parking, and metered hydro. (id:60365)
314 Coronation Road
Whitby, Ontario
Welcome to Your Dream Home in Chelsea Hill, Whitby's Most Desired Community! This brand new 3+1 bedroom, 3-bath townhouse offers modern luxury and convenience. Featuring hardwood flooring throughout, an upgraded kitchen with stone countertops, and a cozy fireplace, this home is designed for both comfort and style. The flexible ground floor rec room can easily serve as a 4th bedroom or office. 3 spacious bedrooms upstairs include a master suite with a luxurious ensuite, complete with a free-standing tub and shower. Enjoy the outdoors on your large terrace, perfect for relaxing or entertaining. Plus, a double car garage with direct access and ease. Just minutes from Hwy 401, 412, 407, and local shopping like Walmart, Costco, and Amazon, this home is ideal for families. Immediate occupancy move in today and make it yours! (id:60365)
718 - 286 Main Street
Toronto, Ontario
Welcome to a modern and stylish 1-bedroom plus den, 2-bathroom unit at the highly sought-after Linx Condos at 286 Main Street. This unit offers an exceptional living experience, combining sophisticated design with practical functionality. Step inside to a bright and spacious open-concept layout. The durable laminate flooring throughout provides a seamless and modern feel. The den is a true highlight, featuring a door that transforms it into a private second bedroom or a perfect home office, offering a versatile space to suit your needs. Enjoy breathtaking west-facing views, which flood the living space with natural light and offer stunning sunset vistas. The L-shaped kitchen is a chef's dream, featuring sleek stone countertops, an integrated fridge and dishwasher for a clean, minimalist look, and a stainless steel deep sink. The thoughtful layout and high-end finishes create an ideal environment for both daily living and entertaining. The location of 286 Main Street is truly unbeatable. You are steps away from the Main Street subway station on the Bloor-Danforth line, offering a quick and effortless commute downtown. Linx Condos is a one year-new building that provides a host of top-tier amenities for residents. Enjoy the convenience of a 24-hour concierge service, a state-of-the-art fitness center, a workshare space perfect for remote work, and a party lounge for hosting gatherings. Guest suites are also available, making it easy to accommodate visiting friends and family.The Danforth GO station is also just a short walk away, providing an easy connection to the Lakeshore East line. The vibrant Danforth neighborhood is at your doorstep, with a "Walker's Paradise" walk score. Enjoy an abundance of unique restaurants, lively cafes, boutique shops, and entertainment options. With everything from the cultural hub of Greektown to local parks and the beaches just a short drive away, this area offers a perfect blend of urban convenience and a tight-knit community feel. (id:60365)
62 Heath Street W
Toronto, Ontario
Stunning custom-built home inspired by five-star hotel design. Created for both upscale entertaining and everyday comfort, showcasing 10' ceilings, bespoke millwork, coffered ceilings, crown mouldings, expansive windows, natural stone, and oak flooring. The included curated lighting, custom drapery, and select hardware were professionally designed to complement the interiors. An elegant marble foyer sets the tone with sightlines that extend through the principal rooms to the lush, symmetrical gardens beyond. The dramatic living room with floor-to-ceiling marble fireplace flows to a well-sized paneled dining room, which is serviced by a marble-clad servery complete with sink, beverage fridge and cabinetry. The timeless chef's kitchen features premium appliances, custom cabinetry, and a large marble-topped island, opening to a family room anchored by a marble-surround gas fireplace with custom built-ins. Walk out through double French doors to the professionally landscaped rear gardens, where stone terraces frame a central pergola and built-in BBQ, a true oasis suitable for elegant entertaining or casual relaxation. Ascending the skylit staircase to the second floor, the primary suite beckons through a double door entry, boasting a gas fireplace, walk-in dressing room, hidden secondary closet, and spa-worthy 6-piece ensuite with heated marble floors. Two additional bedrooms have direct bathroom access, while the fourth bedroom currently serves as a home office with built-ins. The lower level is fully finished with an office, exercise room, laundry, and a recreation room featuring a custom media wall, a wet bar, and wine cellar. Additional highlights include a recently upgraded state-of-the-art Sonos 5-zone sound system, mudroom with direct garage access, and a separate side entrance. Spanning over 4,400 sf of refined living and ideally located on a tree-lined street just steps from Yonge and St. Clair, this home is move-in ready. (id:60365)
3702 - 19 Grand Trunk Crescent
Toronto, Ontario
Welcome to the heart of downtown Toronto at Simcoe & Lakeshore! This exceptional 2-bedroom, 2-bathroom corner suite soars above the city on the 37th floor, offering an unobstructed southwest exposure with sweeping views of Toronto's skyline, the CN Tower, Rogers Centre, Scotiabank Arena, and the waterfront. WHAT SETS THIS UNIT APART FROM OTHERS IS THE EPIC VIEW. You will absolutely fall in love with this view! By day, the city unfolds before you; by night, the sparkling lights create a breathtaking backdrop you'll never tire of. Inside, the thoughtfully designed layout maximizes space and privacy. Expansive windows flood the open living area with natural light, while the corner design ensures panoramic views from multiple vantage points. The unit comes complete with an owned parking space and an OVERSIZED storage unit, rare finds in the downtown core. Location is everything, and this address delivers. Step outside and you're moments from Toronto's best sports, entertainment, dining, and cultural destinations. From catching a Leafs or Jays game, to enjoying Harbourfront lakeside trails, or dining at world-class restaurants, everything is truly at your fingertips. Direct access to Toronto's PATH network keeps you connected year-round without stepping outside. Residents enjoy a wealth of amenities designed for both relaxation and recreation: an exercise gym, indoor pool, basketball court, sauna, BBQ terrace, and 24-hour concierge. This is more than a home, its a lifestyle upgrade. A rare opportunity to live in the centre of it all, while enjoying comfort, convenience, and views that will leave you inspired every day. (id:60365)
2911 - 99 Broadway Avenue
Toronto, Ontario
This Stunning, bright 1br + den, + 2 full bathroom unit, FULLY Furnished, large balcony and 9ft ceilings. Generously upgraded, including built-in closets, professionally painted, modern trim & doors, quartz kitchen island & tv stand, pot lights throughout. City lights on broadway boasts over 30,000sqft of amenities including fitness centre, 2 pools, outdoor theatre & lounge, bball court, saunas, party room with chef's kitchen. Steps away from Yonge & Eglinton Subway, restaurants & shopping. (id:60365)
1535 - 525 Adelaide Street W
Toronto, Ontario
Luxury Living At Musee In Prime King West! (King &Amp; Bathurst Area) 1 Bedroom + Den Unit With Balcony (Den Can Be Converted Into A Bedroom) 525 Adelaide Street West. Steps From King St W!!, Transit, Plenty Of Trendy Restaurants, Shops, Nightlife &Amp; Easy Access To Financial And Fashion District. Walk Score 98 * Transit Score 100 Modern Kitchen W/ Granite Counter Tops, Stainless Steel Appliances, Microwave, Slide-In Range, Dishwasher, Full-Size Washer And Dryer &Amp; Laminate Engineered Flooring. No Smoker & No Pets Allowed. $300 Key Deposit Required. (id:60365)

