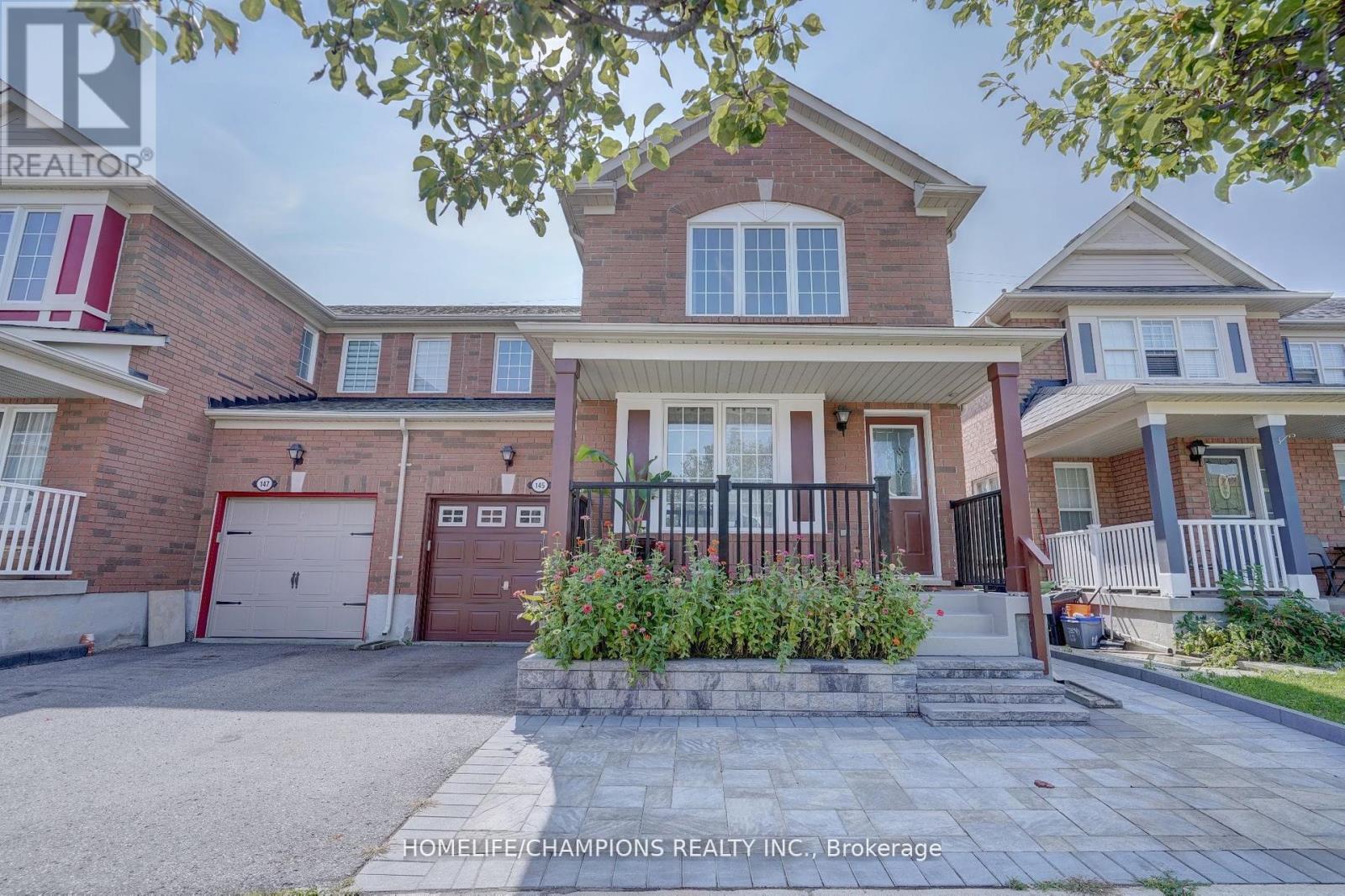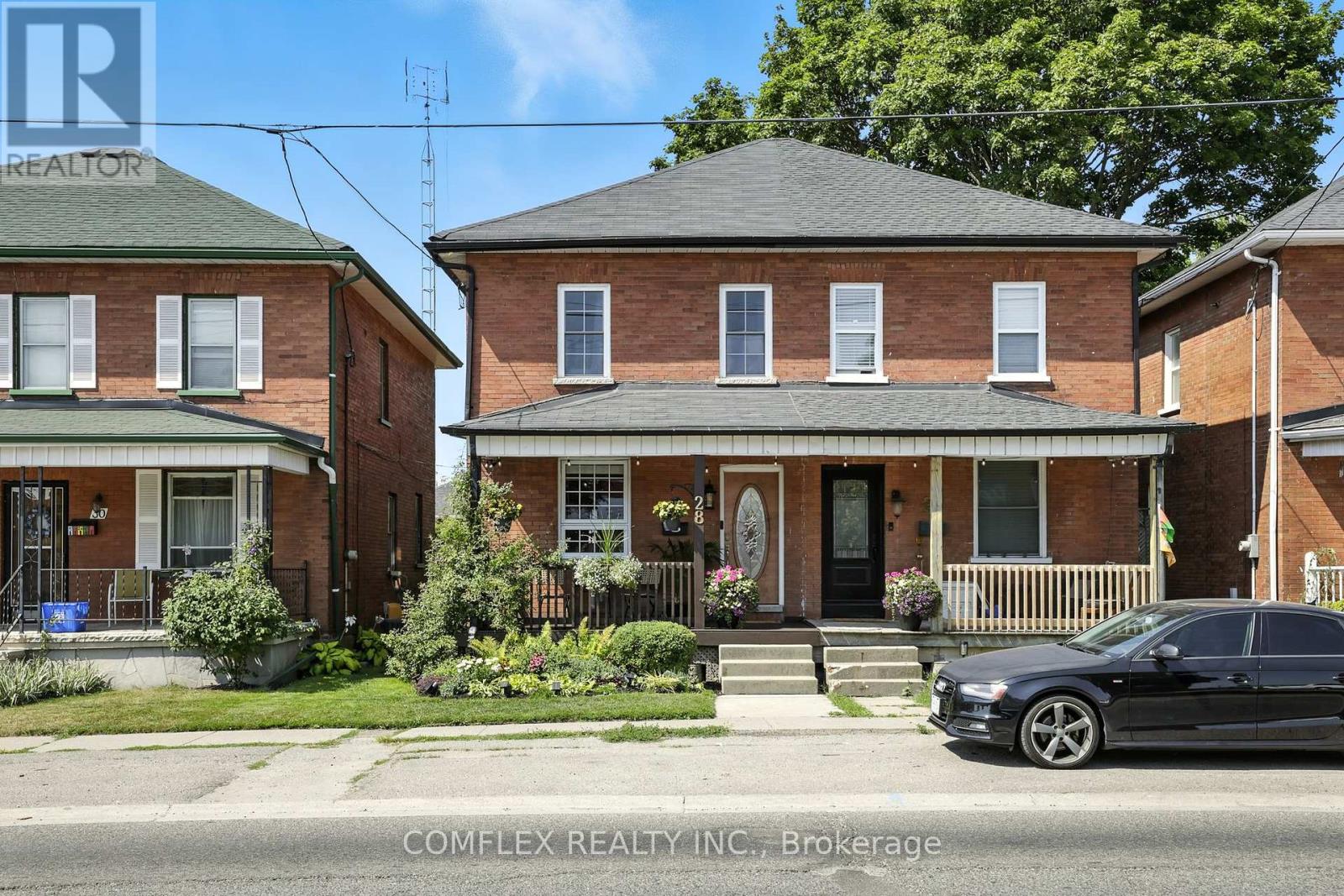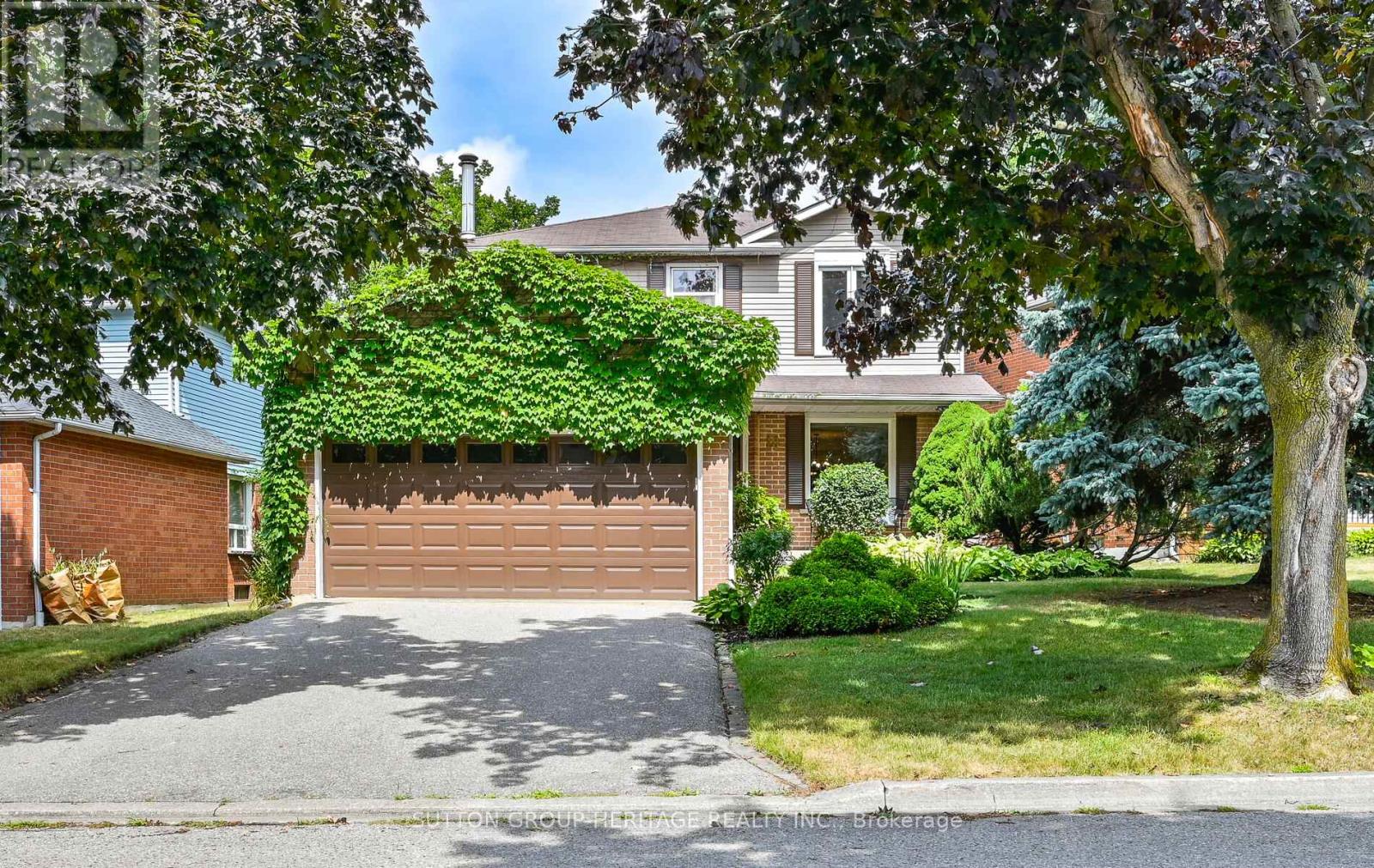82 Oswell Drive
Ajax, Ontario
Welcome to this beautifully maintained 4-bedroom, 4-washroom gem in north east Ajax's most sought-after, family-friendly neighborhood ! Offering 2,145 sq. ft. of sun-filled living space plus a professionally finished LEGAL basement (2022, 880 sq. ft., city-certified). This home blends style, function, and comfort. Over $100,000 in upgrades include: Chef-inspired kitchen(2024) with quartz counters & backsplash, new cabinets (2024), stainless steel appliances, Gas Stove, new dishwasher & range hood(2024), New elegant 24"x24" ceramic tiles (2024), pot lights, and a 32-inch sink with under-sink water filter. Family room with gas fireplace, hardwood floors, and pot lights. Perfect for cozy evenings with families. Upgrade Stylish powder room (2024) .Sun-filled living/dining area with hardwood floors & new lighting fixtures. Spacious mudroom with garage access - convertible to laundry room. Four decent size bedrooms on second floor, plus a den which can be used as an office. Legal basement features an open concept design with a wet bar & wine rack, 2-pc bath , sports gear storage, central humidity control and a cold room - additional storage or closet. Potential separate entrance - ideal for an in-law suite or rental income. Exterior highlights: professional front interlock for stunning curb appeal and extra parking space, freshly painted backyard deck for entertaining, and 20+ pot lights around the eaves to beautifully illuminate your nights and add sparkle to your festive celebrations. Lot features no side walk, No harsh to shavel side walk snow in the winter. Location perks: Walk to 5 top-rated schools, parks, playgrounds, soccer, basketball & tennis courts and Audley Recreation Center. Minutes to Hwy 7 & 401, Metro, Costco, Walmart, Ajax GO (12 mins) with just 7 stops to Union Station. An affordable, move-in ready opportunity for professional families looking to balance work and life in a thriving community! (id:60365)
119 Thorncliffe Street
Oshawa, Ontario
Turn The Key And Step Into WOW! This Fully Renovated Stunner Delivers The Perfect Blend Of Modern Luxury And Everyday Comfort, With Upgrades That Impress In Every Corner. From The Sleek New Luxury Vinyl Plank Flooring To The Designer Kitchen Featuring Quartz Countertops, Soft-Close Cabinetry, And Stainless Steel Appliances - Every Finish Feels Fresh, Refined, And Ready For You. The Sun-Filled Living Room, Complete With A Cozy Gas Fireplace, Flows Seamlessly Into A Charming Sunroom With A Walkout To The Backyard - Ideal For Morning Coffee Or Weekend Entertaining. The Spacious Primary Suite Is Your Private Retreat, Boasting A Gorgeous 5-Piece Ensuite. Two Additional Bedrooms And A Stylish 3-Piece Bath Complete The Main Floor. Downstairs, A Finished Basement Offers A Huge Rec Room With A Second Fireplace, An Extra Bedroom, A 3-Piece Bath, And Plenty Of Storage - All With Direct Garage Access. With Every Detail Thoughtfully Updated, This Home Is The Total Package. Don't Miss It. (id:60365)
145 Raponi Circle
Toronto, Ontario
Beautiful Semi-Detached home with 3+1 Bed With finished walk-out basement*** Very calm & compact Neighborhood in the Brookside community*minutes to Brookside School***Large windows & Open backyard brings lots of sunlight into the Home*** New Staircase& painting just done***Spacious kitchen with breakfast area, Granite countertop*** Large Master bedroom with W/I Closet,4Pc Ensuite*** Stone outdoor stair & Extended Interlock***Few minutes to shopping center & all banks, TTC & 401,407*** close to Toronto Zoo & Rouge National Urban Park*** **EXTRAS** Kitchen Rough-in for the Basement (id:60365)
40 Galea Drive
Ajax, Ontario
** RARELY OFFERED BUNGALOW ** Built By Tribute Homes In Fantastic North Ajax Family Friendly Neighbourhood. WOW Curb Appeal - 42 Ft Lot Elegant Landscaping with little to No Maintenance required. Just Shy of 2000 Sq Ft Of Total Living space Offering A Perfect Layout For Seniors With Everything on Main Floor Including Living/Dining/Kitchen/Laundry & Primary Bedroom. Open Concept Layout Features Hardwood Floors, Potlights, Crown Moulding and California Shutters On Main. Chefs Kitchen W/ Granite Counters/Backsplash/ Breakfast Bar. The XL Laundry (originally planned as 2nd Bedroom) On Main Can Be Converted To Additional Den/Bedroom. Walk Out To 2 Tier Deck Off Breakfast Area Private Backyard Oasis With Beautiful Low Maintenance Gardens. The Lower Level Is Also Fully Functioning With 2 Additional Bedrooms and Full Bath. Makes For The Perfect Blend Of Family Or Adult Children To Have Separation. Separate Entrance From Home Into Dbl Car Garage Leads Directly To Lower Level. Furnace 2024. No Sidewalk (4 Car Parking On Driveway) (id:60365)
28 Liberty Street S
Clarington, Ontario
This beautifully maintained all-brick semi-detached home offers a perfect blend of character and modern updates in the heart of Downtown Bowmanville. Featuring an open-concept main level and spacious renovated kitchen with granite countertops. This home is move-in ready. Enjoy outdoor living with a fenced backyard, complete with a walk-out deck, perfect for entertaining or relaxing. The covered front porch adds curb appeal and a cozy spot to unwind.Located just steps from shops, schools, parks, and transit, and only minutes to Highway 401, this property offers unbeatable convenience. The unfinished basement provides ample storage space. Parallel parking for one. Whether you're a first-time buyer looking for a stylish starter home or an investor seeking a prime location, this property is a must-see! (id:60365)
293 Pitfield Road
Toronto, Ontario
Rarely Offered 5 Level Sidesplit Detached House In Highly Desirable Agincourt Community, Family Friendly Neiboughhood. This Stunning 5 Bedrooms Gem Sits on Premier Lot Size Of 50 Feet Wide By 120 Feet Deep. Functional Layout...Step Into This Bright & Spacious Family Home You Are Embraced By An Unparalleled Comfort The Moment You Enter...Seamless Openness From Front To Back. Spacious Foyer Leads To Open Concept Living Room Combined With Formal Dinning Room Boasts Large Bay Window Foods The Space With Lots Of Natural Lights. Huge Family Room Features A Fireplace Walk Out To Beautiful Landscaped Back Yard. Modern Kitchen With Granite Counter Top & Ceramic Backsplash, Stylish Side Island, Stainless Steel Appliances. Large Primely Bedroom With Double Closets, All Bedrooms Have A Generous Size. Seperation Of Bedrooms On Upper Level Ideal For Growing Familes And Multigenerations Living. Finished Basement With Recreation Room And Plenty Of Crawl Space For Extra Storage. $$$ Spent On Upgrades, New Hardwood Floors Throughout Main And Second Floor, New Hardwood Staircases, Smooth Ceiling And Modern Pot Lights (New), Freshly Painted Walls, Electric Panel (New) New Light Fixtures, Many More Upgrades...AC (2019) Roof (2017) Kitchen And All Washrooms (2016). High Ranking Schools: Agincourt Collegiate Institute And Cd Farquharson Public School. Walk To Shoppings, Ttc, Schools, Parks. it's perfectly located near the upcoming Scarborough Subway Extension, GO Station. Mins To Hwy 401 And Scarborough Town Center. This Move-In Ready Propery Provides Perfect Blend Of Comfort And Convenience. Do Not Miss Out On This incredible Opportunity To Own Your Dream Home...A Must See!! (id:60365)
127 Rhonda Boulevard
Clarington, Ontario
Welcome to the spectacular 127 Rhonda Boulevard! This inviting four-level backsplit is located in prime Bowmanville, surrounded by mature trees and is within walking distance to Rhonda Park, Schools, & the Bowmanville Valley Conservation Area with a serene & forested walking trail. Downtown Bowmanville is just a short trip away, with all the boutique coffee shops, stores, & restaurants you will need! The main level showcases beautiful updates and has a well designed layout, with the inviting living room connecting to the formal dining area. The welcoming white kitchen is bright with a large window, and boasts a stainless steel stovetop and oven, California shutters, ample pantry space, & an eat-in area that opens up to the back deck. The main level is complete with convenient garage access, located just off the front entryway. Just a few steps down, you'll find a light-filled family room that includes a cozy fireplace & walkout access to the yard. Upstairs, the primary bedroom features a double door closet and a semi-ensuite that was beautifully refinished. Three additional above grade bedrooms offer ample space, all with double door closets. The spacious finished basement provides even more living space with sparkling pot lights and a rough-in for a 3rd bathroom already in place! Outside is a peaceful retreat boasting a fully fenced backyard that includes a deck & garden shed. The mature 50 x 110 foot lot offers so much space for your family to enjoy the tranquil outdoors with summer BBQs, and ample opportunities to entertain! This immaculate home has been updated w/ new baseboards, trim, & stair finishes throughout most of the home (2024), new flooring in all 4 bedrooms, the main floor, and family room, recently painted throughout, as well as a new furnace (2021), windows (2020), and A/C (2021). With its spacious layout, beautiful upgrades, and prime location near parks, schools, and amenities, this timeless home is a must see! (id:60365)
10 Plowman Drive
Ajax, Ontario
Welcome to 10 Plowman Drive, a beautifully maintained and thoughtfully designed family home located in a highly sought-after Ajax neighbourhood. This spacious 3 bedroom, 2.5 bathroom detached property offers incredible value, comfort, and convenience, the perfect place to call home. With a double car garage and a private double driveway, there is space to comfortably park up to six vehicles, making it ideal for growing families or frequent visitors. Inside, you are welcomed by a bright and functional layout featuring a generous eat-in kitchen that offers plenty of storage and room for casual dining, making it the heart of the home. The open-concept living and dining areas flow seamlessly, creating an ideal space for both everyday living and entertaining. You'll find a cozy family room complete with a classic wood-burning fireplace perfect spot to unwind with a book or enjoy a quiet evening with family. The layout is thoughtfully designed to keep the main floor connected while offering defined spaces for relaxation and gathering. Upstairs, you will find three well-sized bedrooms, including a primary suite with a 4-piece ensuite access, and walk-in closet. A second 4-piece bath upstairs adds functionality for all. The fully finished basement adds a great amount of versatile space perfect for a family room, home gym, office, or play area. Whether you're hosting guests, working from home, or simply relaxing, this extra level has you covered. Step outside to a spacious backyard featuring a beautiful deck, ideal for summer barbecues, outdoor dining, or simply enjoying your morning coffee in peace. The well-maintained front yard adds great curb appeal and sets a warm, welcoming tone as you arrive. Located just minutes from Ajax GO Station, Highway 401, Costco, shopping plazas, parks, and highly rated schools, this home offers unbeatable convenience in a quiet, family-friendly setting. (id:60365)
3 Samson Crescent
Toronto, Ontario
Welcome to 3 Samson Crescent: A spacious 4-bedroom, 2 full bathroom bungalow backing onto a peaceful ravine, ready for a family to make it their forever home. With a functional backsplit layout, gorgeous hardwood floors and over 1500 sq ft of living space, this home has great bones and endless potential! The main level features bright, open living and dining areas with large windows allowing plenty of natural light to filter in. Walk out to a spacious backyard with a pool, private driveway, carport, garage and garden shed; perfect for enjoying the outdoors in the warmer months! The finished basement offers a large rec room and a roomy utility/workshop ideal for hobbies or storage. Whether you're dreaming of a full renovation or just a few updates, this home offers the ideal canvas. Located in a family-friendly pocket of Scarborough, you'll love the abundance of green space, nearby walking trails, parks, schools and quick access to Kingston Rd, the 401 and Cedarbrae Mall. This home is one where family memories for life are made! (id:60365)
3521 - 68 Corporate Drive
Toronto, Ontario
Most Prestigious Tridel 2+1 Unit On The Level Like Lower Penthouse Of The Building, Unobstructed Panoramic View Of The City! Perfectly Split 2-Bedroom Layout Plus Spacious Solarium Room That Can Be Used As a Third Bedroom. Huge Master Bdrm W/ 4Pc Ensuite & WI Closet All Laminate Floor Throughout. Freshly Painted. TTC at The Door. Steps To STC. Easy Access To Hwy401 & RT Station, Ideal Investment & Affordable Live-In Family Size Unit. Great Amenities, Free Car Wash, 24 H Security. New appliance: Stove (2025), Fridge (2025), Dishwasher (2025), Range hood (2025)Amenities Include: Pool, Billiards Rm, Bowling Alley, Tennis, Ping Pong, Library, Game & StudyRm, Cafe & More! (id:60365)
1 - 20 Crockamhill Drive
Toronto, Ontario
Welcome To This Spacious And Well-Maintained Corner Unit Condo Townhouse In The Quiet, Family-Friendly Agincourt North Neighbourhood, Conveniently Located Beside Six Visitor Parking Spots And Away From The Main Road. Featuring 3 Bedrooms And 3 Bathrooms, 1 Garage And 1 Driveway Parking, A Sun-Filled Floor-To-Ceiling Family Room With Walk-Out To A Private Backyard, A Bright Second-Floor Living Room Overlooking The Family Room, A Kitchen With Stainless Steel Appliances, A Primary Bedroom With Walk-In Closet And 2-Piece Ensuite, A Large Lower-Level Recreation Room That Can Be Converted Into A Fourth Bedroom, Freshly Painted Interiors, And Recent Upgrades Including Furnace, AC, And Hot Water Heater (All 2020), Within Walking Distance To TTC, Top-Rated Schools, And Just Minutes From Agincourt GO Station, Highway 401, And Scarborough Town Centre. (id:60365)
22 Elmeroy Court
Whitby, Ontario
Nestled On A Quiet Dead-End Street That Connects Directly To A Park, This Beautiful All-Brick Home Offers Stunning Curb Appeal And A Spectacular Backyard Oasis Surrounded By Mature Trees. Enjoy Summer Gatherings On The Stamped Concrete Patio, With Plenty Of Green Space For The Whole Family. The Property Also Boasts A Double Car Garage And A Side Entrance For Added Convenience. Step Into The Impressive Foyer With A Grand Staircase And A Functional, Family-Friendly Layout. The Renovated Kitchen, Located In The Heart Of The Home, Features A Spacious Eat-In Area And Flows Seamlessly To The Formal Dining Room And Bright Living Room. The Cozy Family Room With A Fireplace Opens Directly To The Backyard. Main Floor Laundry, A Powder Room, And Direct Garage Access From The Side Of The Home Add Practicality To Style. The Expansive Primary Suite Offers A 5-Piece Ensuite And Walk-In Closet. Three Additional Generously Sized Bedrooms And A Second Full Bathroom Complete The Level. Head Downstairs To The Basement Where A Fully Legal 2-Bedroom Unit Awaits With Private Walk-Up Entrance That Offers Incredible Income Potential Or Multi-Generational Living. This Self-Contained Unit Features A Full Kitchen, Large Living Room, 4-Piece Bath, Private Laundry, And Two Spacious Bedrooms. Located In Family-Oriented Neighbourhood, Close To Parks, Schools, Shopping, Transit, And All Amenities, This Property Blends Elegance, Comfort, And Versatility. (id:60365)













