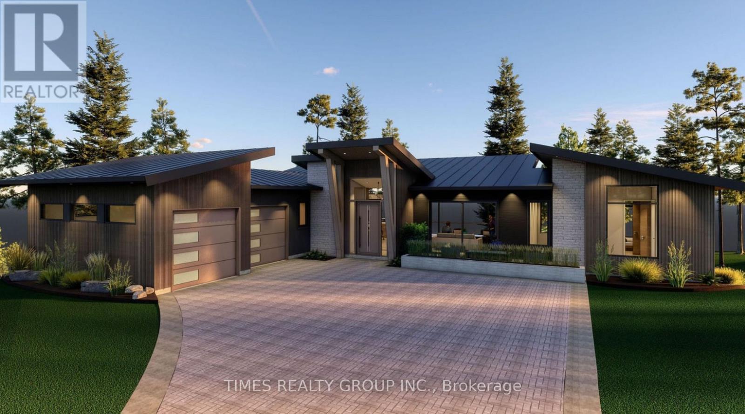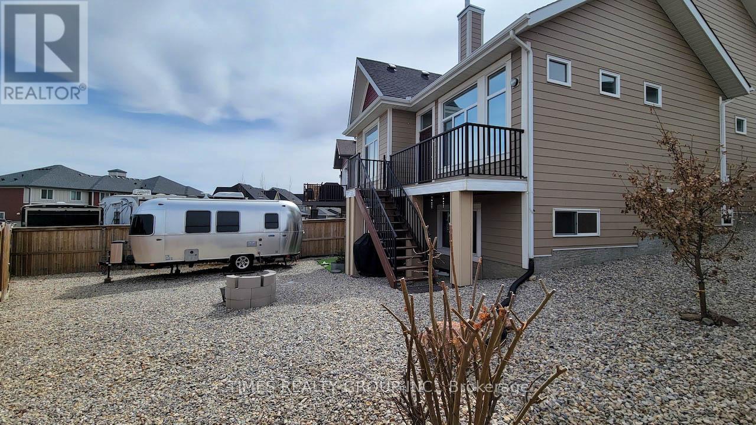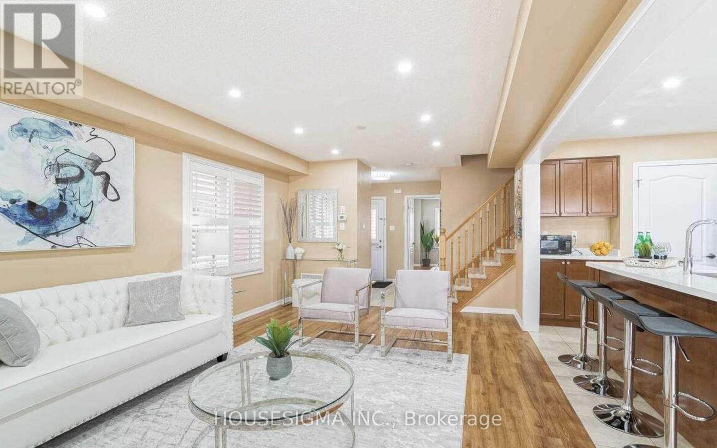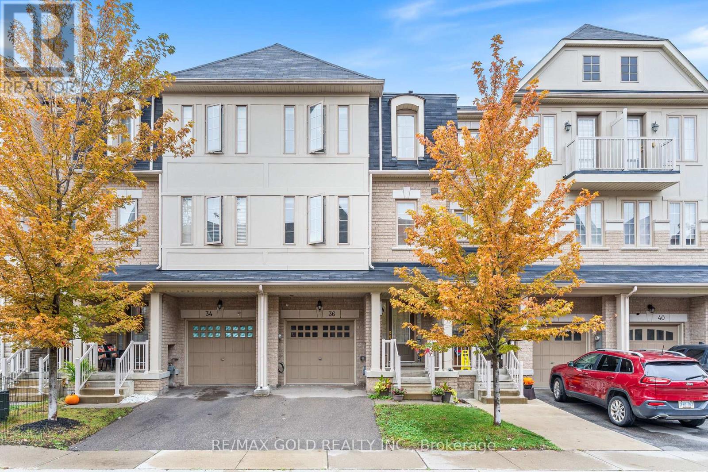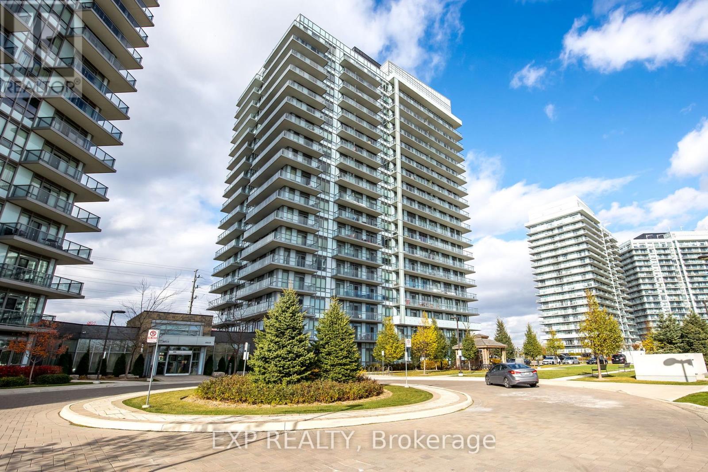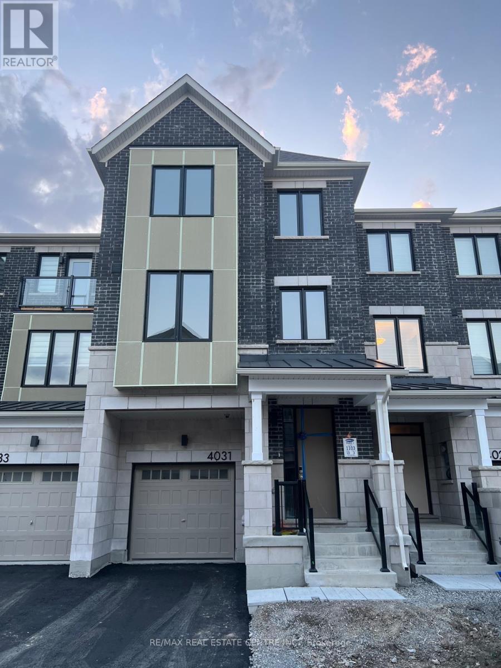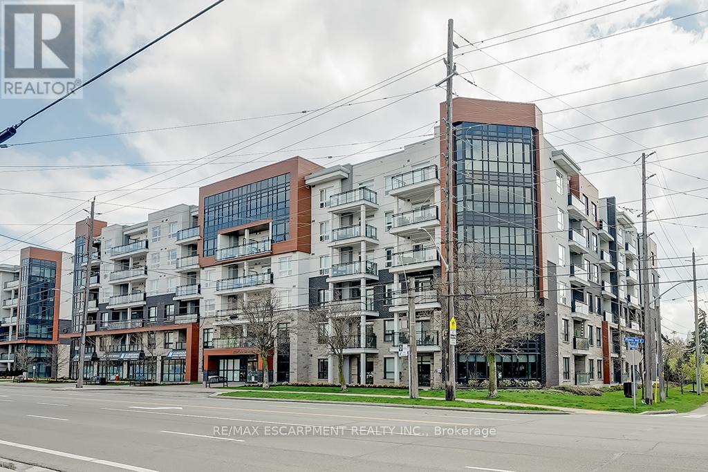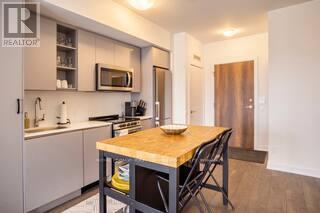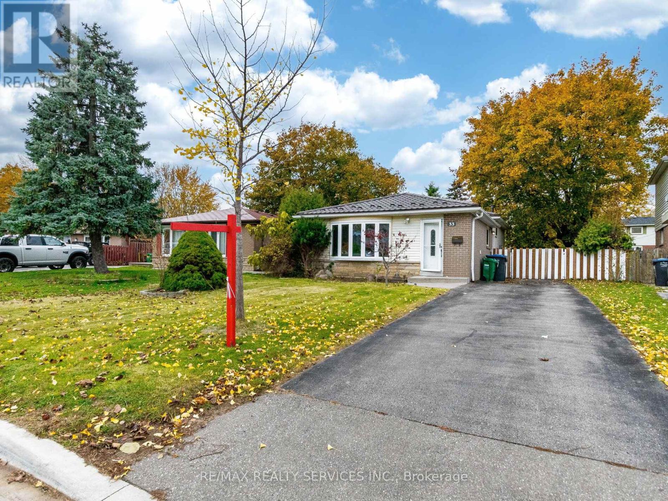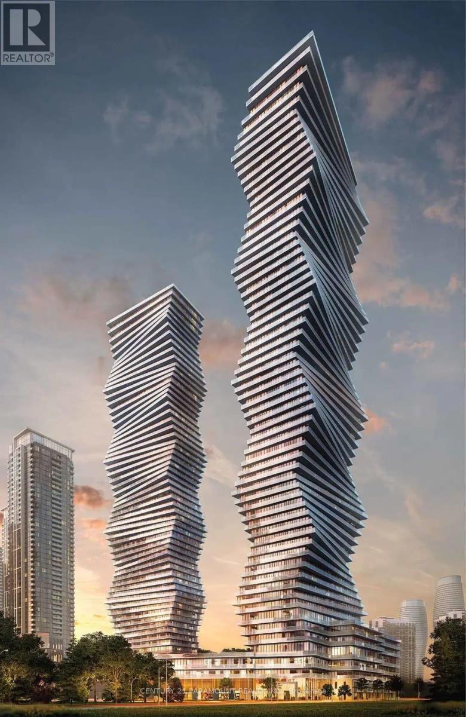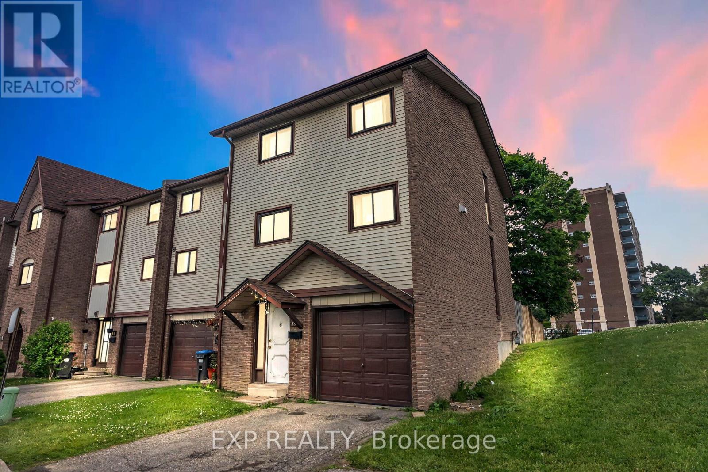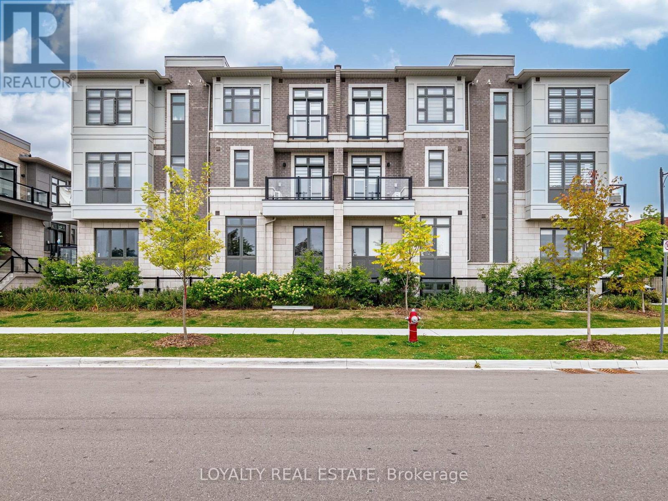Lot 10 - 1209 Sutherland Drive
Cowichan Bay, British Columbia
For More Information About This Listing, More Photos & Appointments, Please Click "View Listing On Realtor Website" Button In The Realtor.Ca Browser Version Or 'Multimedia' Button or brochure On Mobile Device App. (id:60365)
38 Mahogany Pass Se
Calgary, Alberta
Walkout Double Garage Bungalow in Mahogany, renowned as one of Calgary's best communities!This charming home features 4 bedrooms and 3 bathrooms. It features air conditioning for comfortable summers, and a spacious pie lot backyard with RV parking.A key highlight of this property is its separate upper and lower units, offering incredible versatility. This makes it ideal for generating rental income or providing privacy for extended families.The moving date is flexible and can be negotiated to suit the buyer's needs. (id:60365)
57 Robert Parkinson Drive
Brampton, Ontario
Discover this beautiful home in Northwest Brampton area! This stunning 5-bedroom detached house is perfect for a family looking for luxurious living in a great neighbourhood. The home features an open-concept living areas for family gatherings with big bedrooms with walk-in closets. This home comes with modern finishes, and plenty of natural light. The home is also within walking distance to the Credit view Activity Hub, public transit, schools, and just minutes from the GO station. Don't miss out on the chance to rent a unique piece of Brampton's thriving community! (id:60365)
36 Kayak Heights
Brampton, Ontario
Beautiful 3-storey townhome with a finished basement rec room in a highly sought-after family-friendly neighborhood. This well-designed home features 3 bedrooms, 3 washrooms, stainless steel appliances, tall kitchen cabinets, and a built-in garage. The generously sized primary bedroom includes large windows and a walk-in closet, while three additional bedrooms provide flexible space for family, guests, or a home office. Conveniently located minutes from Turnberry Golf Club, Trinity Common Mall, schools, parks, bus routes, and Hwy 410, with Heart Lake Conservation Area and Toronto Pearson Airport just a short drive away. An excellent opportunity for first-time buyers or investors book your private showing today! (id:60365)
706 - 4655 Glen Erin Drive
Mississauga, Ontario
Welcome to urban living in the heart of Central Erin Mills! This beautifully maintained2-bedroom, 2-bathroom condo offers a functional open-concept layout with modern kitchen finishes, generous living space, and sun-filled south exposure. Step out onto a large private balcony and take in stunning views of downtown Toronto and the CN Tower - the perfect backdrop for your morning coffee or evening unwind. Both bedrooms are well-sized with ample closet space, and the unit offers tasteful finishes throughout. Located in a highly sought-after building with top-tier amenities, and just minutes from Credit Valley Hospital, Erin Mills Town Centre, Hwy 403, restaurants, and public transit. (id:60365)
4031 Saida Street
Mississauga, Ontario
Gorgeous, Mattamy built exclusive luxury homes enclave in a great location close to Highways and plaza and schools. This beautiful, freshly painted home features 4+ 1 generous sized Bedrooms, 3.5-Bathroom and engineered hardwood thru 'out. Impressive stone and brick porch with solid entrance door leading into majestic 20 ft sun filled foyer. Main floor bedroom with 3pc ensuite washroom, home office/Rec room with a walkout to backyard.(Can be used as a separate Main floor apartment). Dark stained staircase leading upstairs to Great Room with an electric fireplace, perfect for lighting up the ambiance. Modern kitchen with stainless steel appliance, quartz counters with a flush breakfast bar invites you to entertain and engage with guests in the dining area, while a ,rear facing private balcony creates a seamless indoor/outdoor dining experience. 2nd floor home office can be used as a bedroom or kids play area. On the third floor, you'll find a conveniently placed laundry room by the bedrooms and linen closet, Discover a full bath before checking out the second and third bedrooms with individual closets. The generous primary bedroom is the ultimate oasis, with your own private balcony, double walk-in closet and an ensuite with Bath Oasis for an at-home spa experience. (id:60365)
502 - 320 Plains Road E
Burlington, Ontario
Stunning one bedroom + den suite at Affinity in Aldershot! Custom kitchen with quartz, stainless steel appliances, breakfast bar and glass subway tile backsplash. Open concept living with 9' ceilings, in-suite laundry, 4-piece bathroom and spacious private balcony. Steps to the GO station, RBG, marina, library, schools and Burlington Golf & Country Club. One underground parking space and one storage locker on unit level. Building amenities include loads of visitor parking, electric car charging station, rooftop terrace with BBQs, gym, yoga room and party room! (id:60365)
819 - 251 Manitoba Street
Toronto, Ontario
Welcome to waterfront living with a view that will take your breath away! Boutique style condo living with the amenities of a full condo building! Enjoy an unobstructed southwest panorama of Lake Ontario and Grand Avenue Park from this exceptionally maintained 1+1 bedroom suite with a private balcony-perfect for morning coffee or evening sunsets. Located in a quiet, modern building with 24-hour concierge and security, this bright open-concept layout offers a functional den ideal for a home office or guest area, a well-appointed kitchen with quality finishes, and a spacious living/dining area designed for easy entertaining. Building amenities include a fully equipped gym, indoor pool, sauna, BBQ area, pet care station, and the newly opened residents' lounge. One parking space and one locker are included for your convenience. Enjoy the best of both worlds-peaceful lakeside living with easy access to city life. Steps to waterfront trails, Grand Avenue Park, and Bike Share TO, with quick access to the Gardiner Expressway, Mimico GO Station, downtown Toronto, and major shopping destinations including Costco, Walmart, and Sherway Gardens. Experience effortless urban living with resort-style amenities and incredible lake views-your next home awaits! (id:60365)
33 Elrose Road
Brampton, Ontario
Immaculate , renovated , freshly painted 3+1 Bedroom 3 Bathroom Detached Home In A Quiet And Family Friendly Neighbourhood . This home features with Upgraded kitchen with Quartz countertop ,all stainless steel appliances , laundry on main floor . Huge Size living/dining area .All Bedrooms Are Generous Size. . Enjoy your summer with in-ground pool and Patio in a Huge Backyard and . Basement with separate entrance offers potential for rental income With Large Recreation Room,, Bedroom, Bathroom And Lots Of Storage.3-4 Car Parking On The Driveway. (id:60365)
3610 - 3883 Quartz Road
Mississauga, Ontario
M2 City Condo: Modern City Living, Luxury Designed With Comfort and Panoramic Views That Stretch Across The Mississauga Cityscape and Views of Lake Ontario in the Distance. Newly Built, Luxurious M City 2 Condo - Located Near Square One Mall With west Facing Lakeview With Lots Of Natural Light, Open-Concept Layout With Laminate Floors Throughout With A Beautiful Balcony To Enjoy The City View. Modern Kitchen With Quartz Countertop Throughout, S.S Built-In Appliances, 9 Foot Ceiling, and Floor To Ceiling Windows. 24Hr Concierge Service, Fitness Facility, Outdoor Pool, Splash Pad & Kids Playground, Outdoor Barbeque Stations, Games Room, Easy Access to Public Transit, Major Hwys & More! (id:60365)
35 Mccallum Court
Brampton, Ontario
Condo Townhouse That Looks And Feels Like A Semi! This Beautiful 3+1 Bedroom, 3 Bathroom Corner Home Sits On A Premium Lot And Boasts A Bright, Open Layout Filled With Natural Light. The Spacious Living Room Features Soaring Cathedral Ceilings And A Walkout To A Private Backyard Oasis - Perfect For Relaxation And Entertaining. The Elegant Dining Area Overlooks The Open-Concept Living Space, Creating A Seamless Flow Throughout. The Finished Basement Offers Additional Living Space And Ample Storage, Ideal For Families Or Guests. (id:60365)
413 - 70 Halliford Place
Brampton, Ontario
Beautiful unit with 2 Bedrooms , 1.5 Bathrooms, 1 Surface Parking in a highly sought after location at 70 Halliford Place. 2 Years old, Very clean and well kept unit with East views from Living Room Balcony, facing park. Spacious upgraded Kitchen with Stainless Steel Samsung Appliances, Granite Counter Tops. Convenient Stackable Laundry on 2nd Floor. Bedrooms with closets with Zebra Blinds and Drapes on windows. Primary Bedroom has a Juliette Balcony. Full Washroom Upstairs. Very clean and well kept unit for your quick move-in. Short-Term Lease (6 Months minimum can also be considered). (id:60365)

