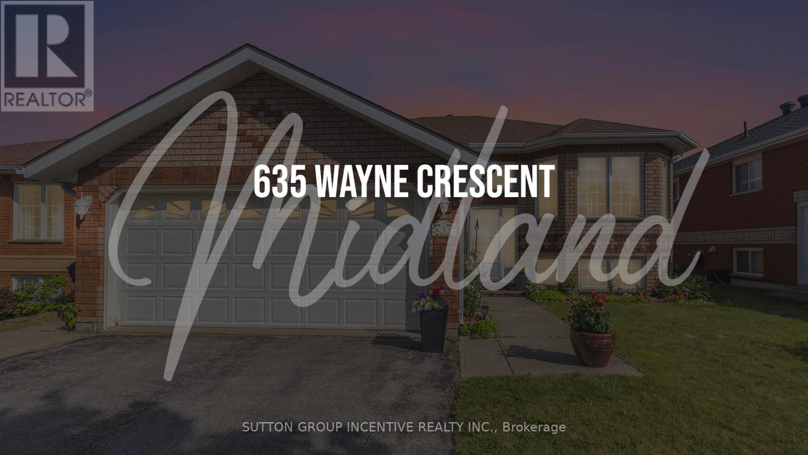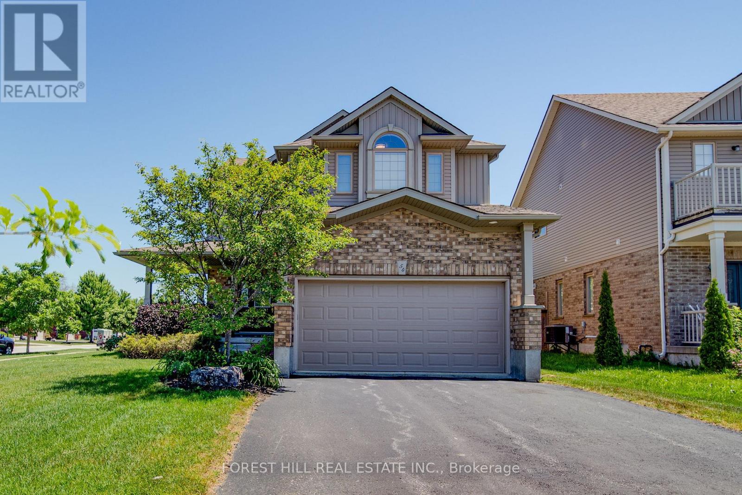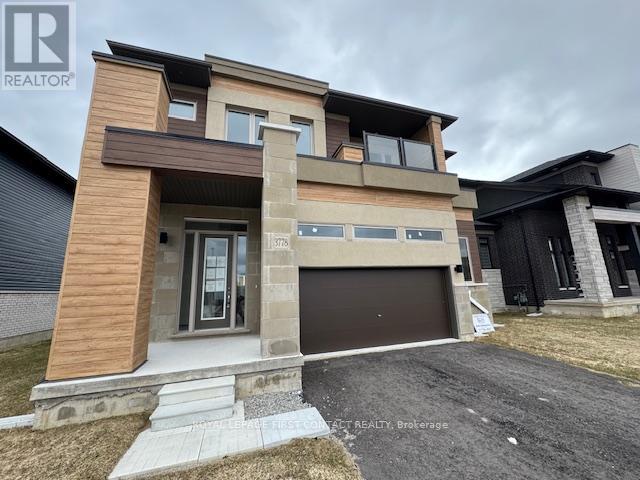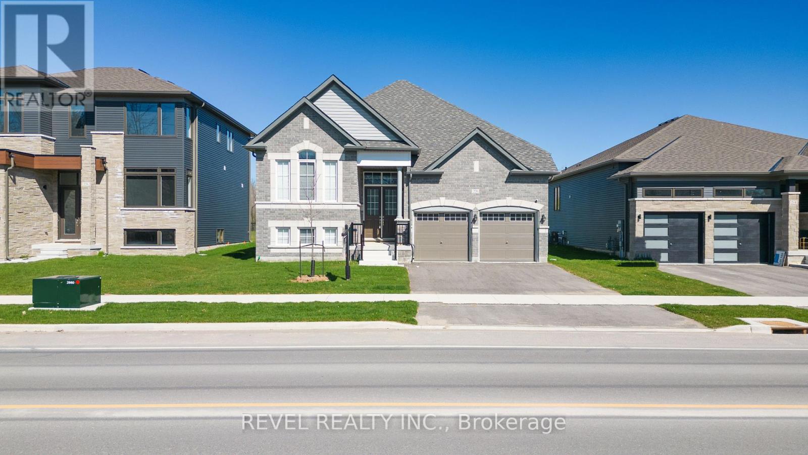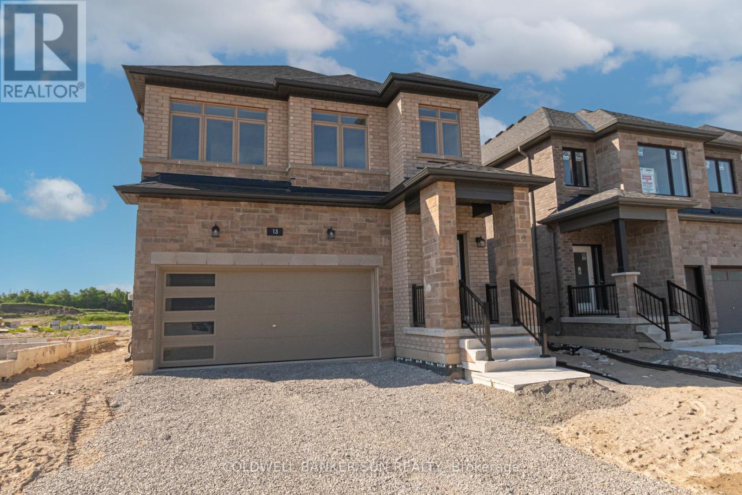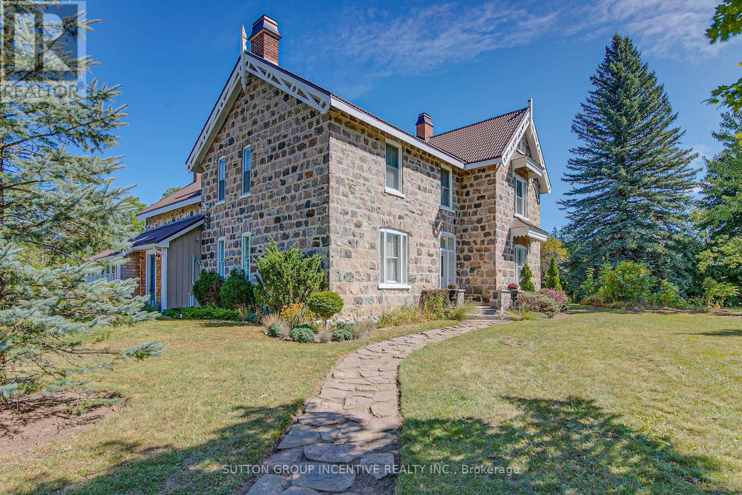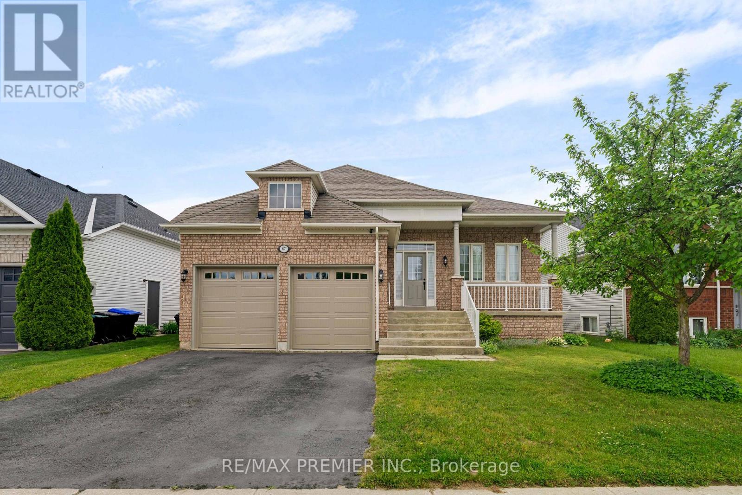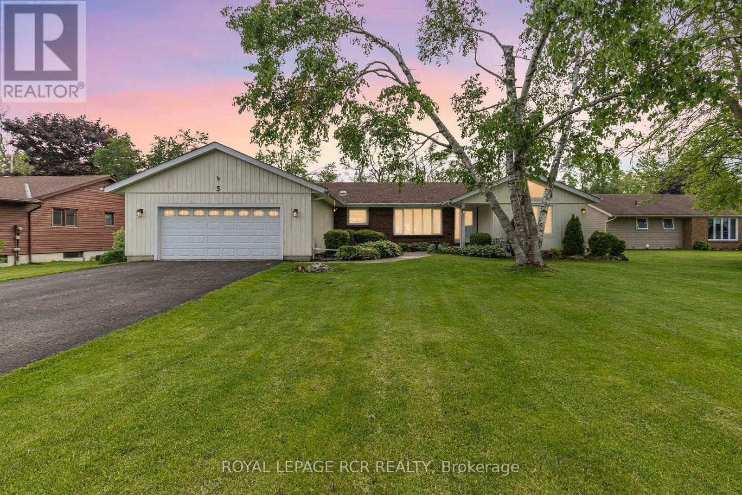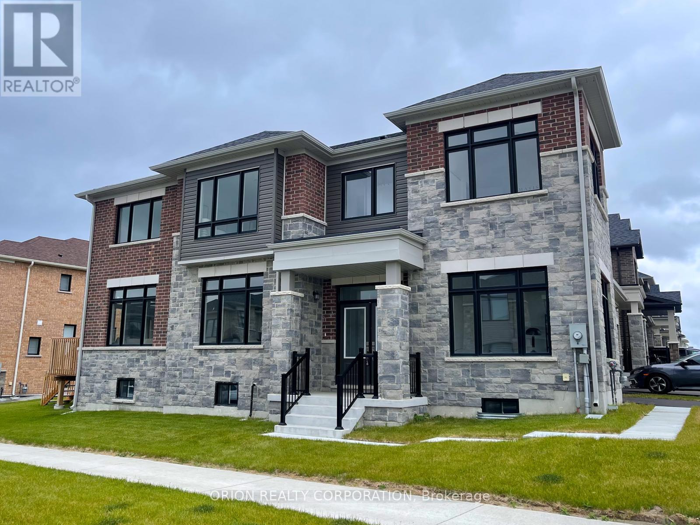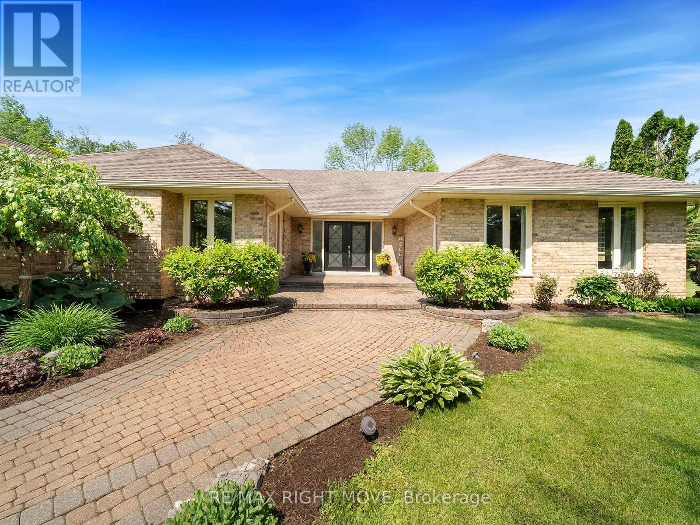635 Wayne Crescent
Midland, Ontario
Welcome Home to 635 Wayne Cres Midland Ontario, This wonderful all brick raised bungalow is awaiting you and your family. This Home offers 2 main floor bedrooms, main floor kitchen and living room dining combo area with walk out to large wood deck with beautiful views of midland, the main floor has a lovely 4 pc bath and newer appliances, there is 2 car garage with entry to the main entry. The lower level offers a full walk out basement with 1- bedroom 1- kitchen 1 -3 pc bathroom and large family room, this lower level would be great for shared families or convert to separate unit with an application and permit approval from the local municipality. The location on Wayne Cres is very sought after in the heart of midland this beautiful enclave of well cared for homes, offers easy access to all of Midland, Schools, Shopping, Hospitals and other amenities. The exterior of the home is well cared for with lovely gardens and lower level patio and upper wood deck (id:60365)
54 Chamberlain Crescent
Collingwood, Ontario
Welcome to this charming 3-bedroom, 3-bath brick home perfectly situated on a spacious corner lot in the desirable community of Creek Side in Collingwood. Boasting exceptional curb appeal with mature landscaping and a welcoming covered front porch, this home offers a warm and inviting presence from the moment you arrive. Step inside to discover a thoughtfully designed main floor featuring an open-concept great room with a gas fireplace ideal for family gatherings and entertaining. The adjacent kitchen and casual dining area flow seamlessly, creating a bright and functional space. A separate formal dining room provides the perfect setting for special occasions and holiday meals. Upstairs, you'll find three generously sized bedrooms, including a large primary suite with expansive walk in closet and well-appointed ensuite bath. A convenient second-floor laundry room makes daily routines effortless. The additional bedrooms offer flexibility for family, guests, and the large loft area make a perfect home office. Enjoy direct interior access to the double car garage, adding convenience and additional storage options. The basement is clean and open with roughed in bar and bath to custom finish to your needs. Outside, the corner lot offers extra privacy. Just across the street, a walking path leads to tranquil wooded trails perfect for nature lovers and active lifestyles. Located minutes from downtown Collingwood, Blue Mountain, golf courses, and Georgian Bay, this home is ideally positioned for four-season living. Whether you're raising a family, down sizing, or seeking a weekend escape, this property offers comfort, function, and lifestyle in one of Collingwood's most sought-after communities. Don't miss your chance to make this Creek Side gem your own. (id:60365)
3778 Sunbank Crescent
Severn, Ontario
Welcome to this new subdivision of modern homes just north of Orillia conveniently located just off Hwy 11! Walk in to your bright foyer that leads into your open concept living room with f/p, dining room and modern kitchen with patio doors to your backyard! Main floor is complete with a powder room and mud room with inside entry to your 2 car garage! Upstairs has a primary bedroom with ensuite, plus 3 other great sized bedrooms, (one has a patio door to the upstairs balcony!) a shared bath with separate room for toilet and shower, plus upstairs laundry. The basement is waiting your finishing touch! Move in and enjoy this beautiful new neighbourhood! (id:60365)
220 Ramblewood Drive
Wasaga Beach, Ontario
Nestled in the heart of the picturesque Wasaga Beach community Shoreline Point, 220 Ramblewood Drive is a newly built bungalow that epitomizes modern luxury living. With 4 bedrooms and 3.5 bathrooms, this home offers ample space for a growing family. This meticulously crafted home offers a spacious open-concept kitchen and living room, ideal for entertaining or relaxing with family and friends. You'll find every inch of this home is flooded with natural light. The living room boasts an elegant electric fireplace, creating a cozy ambiance for gatherings or quiet evenings at home. The chefs kitchen features a large island, s/s appliances & a spacious eating area. The primary bedroom seamlessly flows perfectly adjacent with the living room. This primary suite features a walk-in closet, laundry in-suite & a 5-pc ensuite with a large soaker tub. On the main floor you will also find 2 additional spacious bedrooms, a 4-pc bath & a 2-pc powder room. Venture downstairs to the partially finished basement, where you'll find a large recreation room, an additional spacious bedroom and a well-appointed 3-piece bath offering versatility and convenience. The basement also offers loads of flexible space left to complete to suit your needs. Situated in the sought-after community of Wasaga Beach, this home offers proximity to pristine beaches, parks, and a host of recreational activities backing onto a children's playground, tennis & basketball court. Make 220 Ramblewood Drive your new sanctuary. Schedule your private viewing today and discover the endless possibilities awaiting you in this stunning bungalow. (id:60365)
13 Ranch Terrace
Barrie, Ontario
Brand new built and never lived in, situated on a premium lot. Nestled just steps away from the bustling heart of South Barrie, this property is a testament to architectural brilliance brought to you by a custom builder renowned for top-tier craftsmanship. This large 2-storey home boasts 2,497 square feet of living space, making it ideal for families seeking room to enjoy. With 4 bedrooms and 3.5 bathrooms this home ensures everyone has their own space. Perfectly balanced, sits the second-floor bedrooms with an open concept main floor, which hosts, a large great room, dining room,, and kitchen island connecting everyone in one functional plan. This diverse property can be utilized as a stunning single-family home or customized to accommodate a separate entry for multi-generational living or that savvy investor looking to add to their portfolio. Just steps away from amenities like South Barrie Go Station, Costco, schools & parks. This home also has a Tarion Warranty for your peace of mind. Enjoy the allure of a brand new property and get ready to call this your next home. (id:60365)
1680 Hwy 26
Springwater, Ontario
This Victorian home built in 1872 is historically known as Strathaven or The Wattie House. Located on a high/dry parcel of land totaling 6.97acres in Springwater Township. Very much a captivating home as it exudes in-depth history, endless charm and meticulous craftsmanship throughout. Any maintenance done to this century home has been done to preserve and not compromise the integrity of the home. The entrance is a grand spectacle on its own that welcomes you to the warmth and majestic beauty that this home offers. Boasting 3928sq feet of living space on the two upper floors, including 6 large bedrooms and 2 full new baths (one with linen closet). A few important upgrades to mention are: new septic system (2011), newer gas furnace and A/C (2011), updated wiring/panel, new windows (some are historical), new flooring (refinished original hardwood and new luxurious carpet 2024), many unique/timeless light fixtures ($$$) & custom drapery just to name a few. You will be absolutely wowed by the top to bottom custom kitchen which truly is a remarkable place for family/social gatherings. Other notable features are the original plaster archways, crown molding, wainscoting, towering baseboards and historical grand fireplace. The current owners have taken exceptional care of this home and have made an abundance of upgrades, while preserving the home's natural character. The chimneys have been rebuilt and topped with custom copper caps to match the copper valances over the front two windows. There is a detached garage and additional older barn on the property, which you can use your imagination with. This home is for someone wanting space and privacy in a parklike setting, yet be located within 10min to Barrie, Snow Valley Ski Resort, Vespra Hills Golf Club, multi recreational trails and so much more. An absolute historic gem to view. True timeless elegance in this beauty. Don't miss your chance to own some history in Springwater Township. (id:60365)
67 Meadowlark Boulevard
Wasaga Beach, Ontario
Welcome to this beautifully maintained and move-in ready bungalow offering over 2,550 square feet of fully finished living space, thoughtfully designed for comfort, style, and functionality. From the moment you arrive, the inviting covered front porch and large sunken foyerwith mirrored closet doors and a charming plant ledgecreate a warm and welcoming first impression. The double car garage provides direct access to the main floor laundry room, complete with appliances for added convenience. Inside, this spacious home is ideal for both everyday living & entertaining, featuring soaring 9 FT ceilings and a well-laid-out open floor plan. The main floor offers 1,550 square feet, complemented by an additional 1,000 square feet of finished living space in the basement. There are three generously sized bedrooms and three bathrooms. The primary suite is a true retreat, boasting a walk-in closet, private access to the rear covered deck, and a luxurious ensuite bathroom complete with a soaker tub, separate enclosed shower, and upgraded vanity, faucet, and toilet. The kitchen is a chefs delight, offering ample counter & cabinet space, a breakfast bar, & a seamless connection to the family roomperfect for hosting family & friends. The lower level continues the theme of comfort and utility with a spacious rec room, an additional bedroom, full bathroom with updated fixtures. All windows covered with FAUX wood blinds. Numerous upgrades enhance the appeal of this home, including newly refinished oak stairs and iron railing, fresh paint throughout (interior & exterior), new insulated 8FT high garage doors, and recently cleaned ducts & carpets. Beautiful hardwood & ceramic flooring run through much of the main level, adding elegance & durability. The expansive rear deckpartially covered and accessible from both the primary bedroom & family room is perfect for outdoor relaxation or entertaining. Roof shingles replaced OCT/2019, Carpet MAR/2019, Asphalt driveway June/2025. (id:60365)
5 Park Lane
Ramara, Ontario
Welcome to the wonderful community of Bayshore Village! This 3 bedroom bungalow is set on a south facing lot with direct frontage on beautiful Lake Simcoe! The spacious and bright main floor includes fantastic views of the lake, a kitchen, living, family and dining room as well as the sunroom that offers multiple walk outs to the backyard and deck. The unfinished basement is ready for you to finish to your liking! Residents have the option to join the Bayshore Association for $1,015.00 (2025) and will be able to enjoy exclusive amenities such as: clubhouse, pool, golf course, tennis and pickleball courts. 3 harbours for all of your boating needs. Located 1.5 hours from Toronto and only 25 minutes to Orillia. (id:60365)
147 Fenchurch Manor
Barrie, Ontario
Welcome to Everwell South Barrie, an exclusive community on the city's southern edge. This luxurious 2,320 sq. ft. detached home, built by the Sorbara Group, is move-in ready and thoughtfully designed for modern living. This beautiful home features four spacious bedrooms, 2.5 bathrooms, and an open-concept main floor, all situated on a premium lot. The main floor boasts a bright and airy eat-in kitchen with access to the backyard, a generous great room just off the kitchen, a large study at the entrance perfect for a home office, and an extra-large dining room that makes entertaining a breeze. Upstairs, you'll find four well-appointed bedrooms, including an expansive primary bedroom with a large walk-in closet and a luxurious 4-piece ensuite for added comfort. Other notable high-end finishes include stone countertops, hardwood flooring on the main floor, stained oak stairs, and a glass-enclosed shower in the primary ensuite. Enjoy the perfect balance of convenience and tranquility, with easy access to Toronto via Highway 400 and the Barrie GO Station just minutes away. Shopping, dining, and entertainment are all within close reach, and the newly redeveloped Barrie waterfront is just a short drive away. This is the home and community you've been waiting for. (id:60365)
22 Thoroughbred Drive
Oro-Medonte, Ontario
Your Dream Home Awaits at 22 Thoroughbred Drive. Braestone Living at Its Finest! Welcome to this stunning custom-built bungalow (May 2018) located in the prestigious Braestone community. Set on just under an acre, this thoughtfully designed home offers approximately 1,770 sq. ft. on the main floor, a 300 sq. ft. enclosed outdoor living space, and a fully finished basement. Perfect for families, multi-generational living, or downsizers seeking luxury and comfort. Inside, enjoy open-concept living with soaring ceilings, expansive windows, and a floor-to-ceiling stone gas fireplace. The chefs kitchen is a standout, featuring a Thermador gas range, granite countertops, stainless steel appliances, and a large entertaining island. The main level includes two bedrooms, a spa-like ensuite, and a second full bath, with hardwood throughout. The finished basement adds two more bedrooms, an office, two full bathrooms, and a bright entertainment space with wet bar and ample storage. Step outside to beautifully landscaped grounds with a waterfall feature, BBQ area, cabana with deck, and a cozy enclosed porch with a wood-burning fireplace. An irrigation system keeps the gardens lush and low-maintenance. Enjoy the charm and amenities of Braestone: trails, skating pond, horseback riding, The Farm, the Sugar Shack, and close proximity to skiing, golf, and Vetta Spa. Just 10 minutes to Orillia and 25 minutes to Barrie. This is more than a home, its a lifestyle. Discover it today. (id:60365)
1948 Carriage Court
Severn, Ontario
Welcome to a property that feels straight out of a magazine, where every inch has been designed for comfort, entertaining, and that wow lifestyle most people only dream about. Set on over 2 acres of manicured privacy, this sprawling bungalow offers more than 4,700 square feet of total living space and delivers the complete package: luxury, space, and unforgettable outdoor living. The main floor features a stunning open concept layout anchored by a showpiece kitchen and dining area with room for the whole extended family and more. Whether it is Sunday brunch or holiday dinners, this home handles it all with ease. Off the kitchen, the living room with a gas fireplace invites you to unwind, while the sunroom brings the outdoors in with views of your personal retreat. Sliding doors open to a 20 by 20 covered patio, an outdoor extension of your living space perfect for morning coffees, summer dinner parties, or late night drinks under the stars. Three large bedrooms on the main level include a showstopping primary suite with a spa inspired ensuite featuring double shower heads and custom finishes. You will also find a private home office, a beautifully finished main bathroom, and a laundry room conveniently located off the garage entrance. The heated main garage offers comfort through all seasons, and a built in pet fence adds peace of mind for families with four legged members. The lower level is an entertainers dream with a theatre area, custom bar, a third bathroom, cold storage, and two flexible bonus rooms ideal for a gym, games room, studio, or office. Outside is the true highlight: a heated inground pool, concrete surround, poolside bar with fridge and television, firepit zone, treehouse, and a detached two car garage. This is more than a home. It is a lifestyle. A statement. A place your guests will never stop talking about. (id:60365)
2 Old Hickory Lane
Wasaga Beach, Ontario
Beautiful Detached In The Town Of Wasaga Beach! Don't Miss This Incredible Opportunity To Own A Gorgeous 2 Bed/ 2 Bath Raised Bungalow Just Minutes From Georgian Bay! Spanning Over 2000+ Sqft, This Spacious Property Boasts An Interlocked Driveway For 6 Vehicles, 12Ft Ceilings On The Main Level, And Hardwood/ Tile Flooring Throughout. The Tasteful Kitchen Has Granite Countertops, Built-In Ovens, And A Centre Island Perfect For Entertaining! The Open Concept Family Room Features A Stunning Gas Fireplace 8 Ft Ceilings, And Lots Of Natural Sunlight! This Model Has Been Converted From A 3-Bed To A 2-Bed Layout. Retreat To The Primary Bedroom Where A Walk-In Closet And A Luxurious 5-Piece Ensuite Await. The Secondary Bedroom Has A Gas Fireplace, Walk-In Closet, And a Semi-Ensuite. Enjoy The Backyard, Which Is Fully Fenced, Has Mature Trees For Privacy, And A Large Deck For Those Summer Nights BBQs! The Full Basement Has 8 Ft Ceilings And Endless Potential! Located Near Scenic Walking Trails, Shopping, Restaurants, And The Beach On Georgian Bay! Come Explore This Property And Experience All It Has To Offer! (id:60365)

