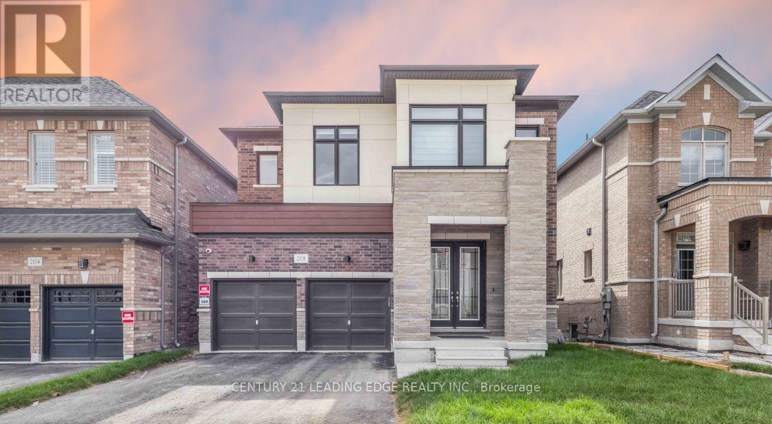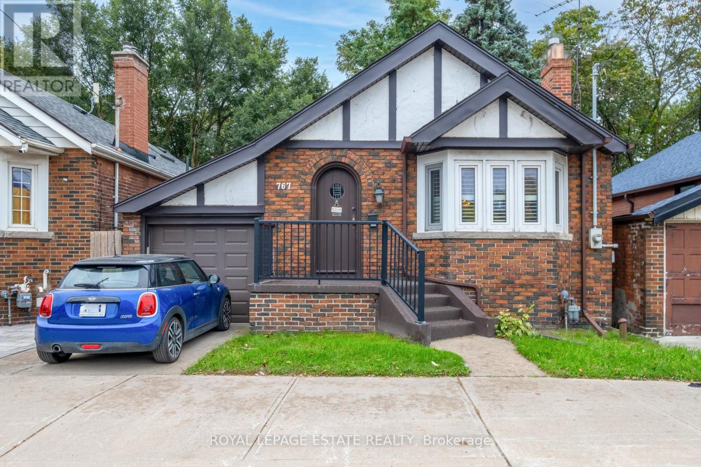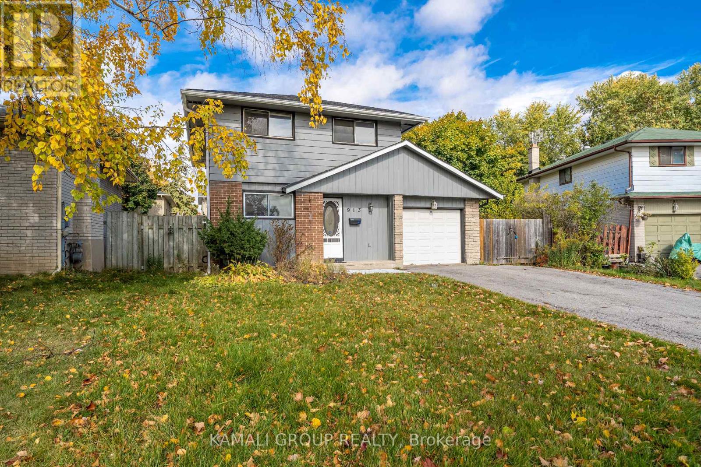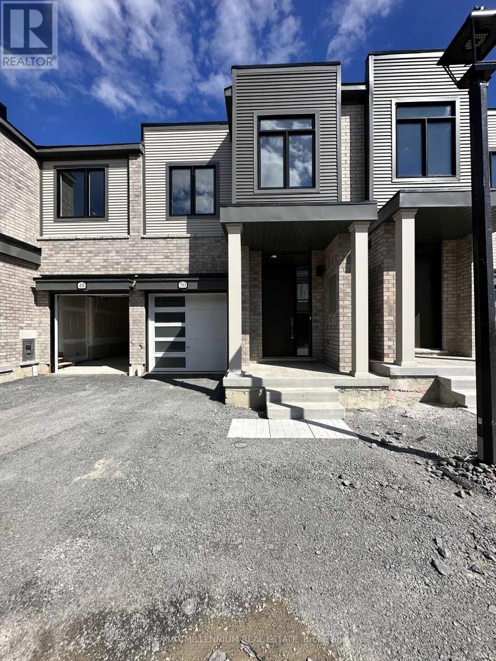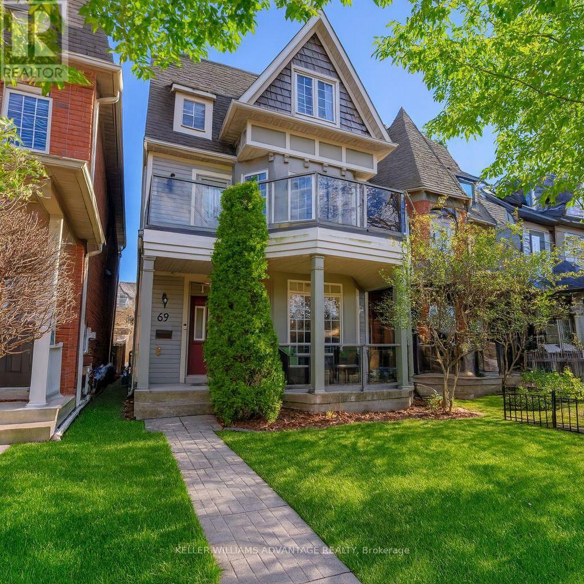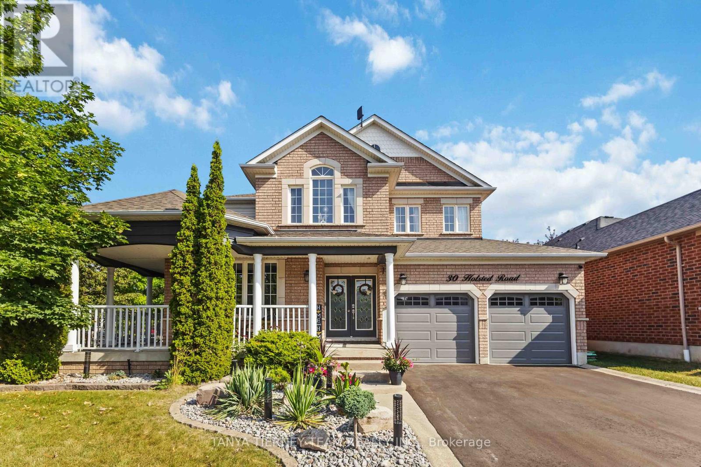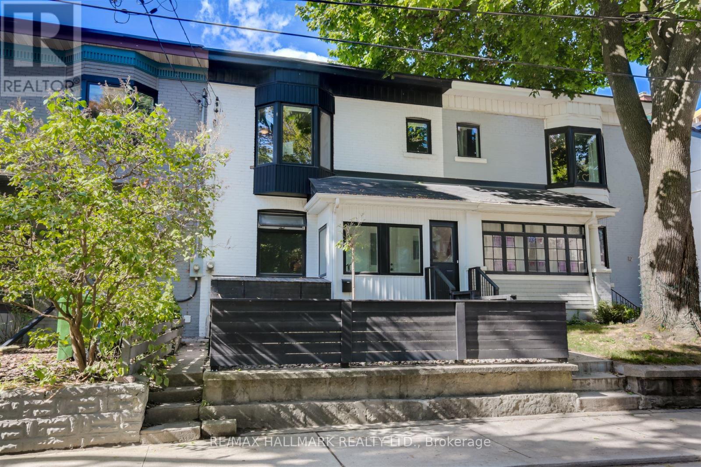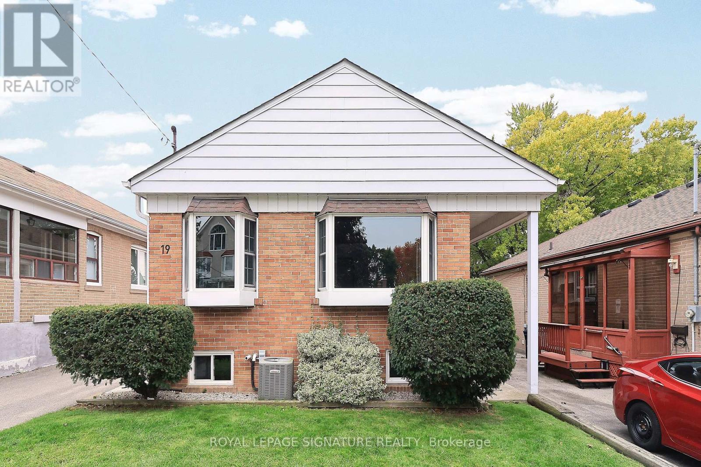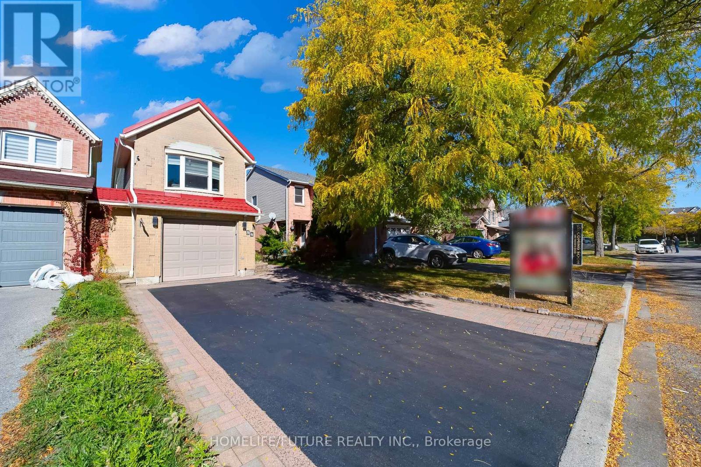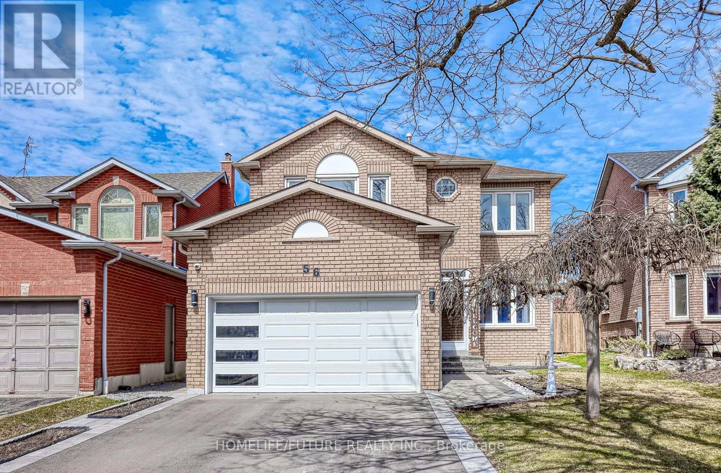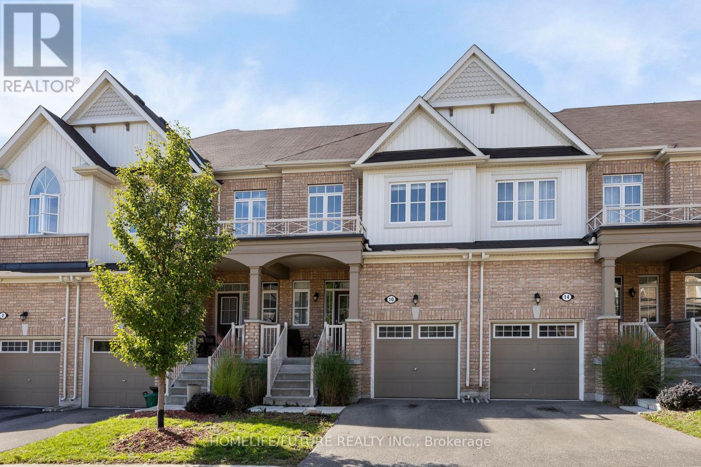2118 Cayenne Street
Oshawa, Ontario
Welcome to 2118 Cayenne St, a stunning and spacious newly built 4-bedroom, 5-bathroom detached home available for rent in North Oshawa's sought-after Kedron community. Offering over 3,000 sq. ft. of modern living space, this home features soaring 10' ceilings on the main floor and 9' ceilings upstairs, creating an open, airy feel throughout. Each bedroom includes its own private ensuite, with the primary suite boasting a luxurious spa-style 5-piece bathroom. The contemporary kitchen is both stylish and functional, complete with extended cabinetry, a double stainless-steel sink, and sleek pot lights. High-end finishes like 8mm laminate flooring and large ceramic tiles add to the home's modern elegance while being easy to maintain. Architectural details such as waffle ceilings and upgraded design elements elevate the space even further. The location offers quick access to top-rated schools, parks, shopping, and major highways. This home is perfect for families or professionals seeking upscale rental living in one of Oshawa's fastest-growing neighborhoods. (id:60365)
Bsmt - 767 Kingston Road
Toronto, Ontario
Welcome To This Beautifully Updated And Oversized Lower Level Apartment, Perfectly Nestled Backing Onto The Lush Glen Stewart Ravine. With A Private Backyard Entrance And Full Walk-Out, This Unit Offers Peaceful Living In One Of Toronto's Most Sought After Neighbourhoods. Enjoy Full Size Windows In The Main Living Area That Flood The Space With Natural Light And Provide Stunning Views Of The Ravine. The Open Concept Living Room Seamlessly Flows Into A Large, Modern Eat In Kitchen - Ideal For Cooking, Dining, And Entertaining. The Spacious Bedroom Features Two Windows And A Generous Closet, While Updated Flooring Throughout Enhances The Clean, Contemporary Feel. Heated Floors In Washroom. Additional Perks Include Private Laundry, And Dedicated Garage Storage For Your Bicycle. Located In The Heart Of The Beaches Community, Just Steps To Kingston Road's Shops And Amenities And A Short Walk To Queen Street East & The Boardwalk, This Location Truly Offers The Best Of Both Nature And City Living. Easy Access To Transit And Downtown Toronto. (id:60365)
913 Carnaby Crescent
Oshawa, Ontario
Rare-Find! Whole House With 4 Parking! Detached 2-Storey, 3+2 Bedrooms & 4 Bathrooms on a Premium Pie-Shaped Lot! Gourmet Kitchen With Quartz Countertop + Breakfast Bar, Primary Bedroom With 3pc Ensuite, Living Room With Built-In Bookshelves & Walkout To Back Deck, Professionally Finished Basement, Pot Lights & LED Lighting Throughout, Large Private Backyard, 2-Car Wide Driveway + Garage for Storage. Minutes To Shopping At Marshalls/HomeSense, Walmart, Grocery Stores. Dine at Nearby Restaurants, Take in a Movie at the Cinema or Enjoy Neighbourhood Parks & Conservation Areas. 10 Mins to Durham College and Easy Commute on Hwys 401 or 407. (id:60365)
205 Vauxhall Drive
Toronto, Ontario
Welcome to this spacious 4-bedroom semi-detached back split home located in a highly desirable area. Offers a great layout, timeless finishes, and plenty of potential for customization. From the moment you step inside, you are welcomed by a warm and comfortable atmosphere, highlighted by beautiful hardwood flooring throughout the entire home. Designed for both function and flexibility, the home features a traditional enclosed kitchen with ample oak cabinetry and generous storage, creating a dedicated space for cooking and meal prep, perfect for those who prefer separation from the main living and dining areas. One of the home's standout features is its split-level bedroom layout, with two of the four bedrooms located on separate floors, offering enhanced privacy. This design is ideal for multigenerational living, home office use, or future rental configurations. The finished basement adds valuable bonus space and can be easily adapted to suit your needs, as a family room, guest suite, or even an in-law setup. With room for future renovations, this level presents an excellent opportunity to personalize and add value over time. Whether you're a first-time homebuyer looking for a move-in-ready property with long-term potential, or an investor seeking flexible rental opportunities, this home checks all the boxes. Located in a family-friendly neighborhood close to schools, parks, transit, and amenities, it offers the perfect blend of comfort, convenience, and opportunity. (id:60365)
50 Sorbara Way W
Whitby, Ontario
Stunning Freehold Townhouse in the Prestigious Area of Brooklin, Whitby. This Modern, Spacious Home Features 3 Bedrooms and 2.5 Washrooms, Including an Ensuite for Added Convenience. Step into the Welcoming Ambiance Of An Open Concept Space of the Living area and Large Kitchen, Equipped with Stainless Steel Appliances and Gorgeous Granite Countertops. Walk-Out From Kitchen to the Garden, Perfect for Entertaining Guests! The Home Boasts 9 Feet Ceilings, Hardwood Flooring, And Modern Colour Palettes Throughout The Home, Adding to Its Luxurious Appeal. Nestled in a Beautiful Family-Friendly Neighbourhood, This Property is Centrally Located, Providing Easy Access to Parks, Schools, a Library, 412 Highway, Public Transit, Conservation Areas, and Various Amenities. (id:60365)
69 Boardwalk Drive
Toronto, Ontario
Perfectly positioned steps from the lake, this highly coveted detached Beach home is all about light, lifestyle, and location. Enjoy abundant southern exposure and lake views from the top-floor terrace; ideal for sunbathing, summer BBQs, or watching fireworks over Ashbridges Bay. The second-floor primary suite offers a cozy media room with fireplace and direct deck access, creating a true retreat. Upstairs, oversized bedrooms open to a spectacular terrace where you can watch the sailboats drift by. The lower level has been thoughtfully renovated into a self-contained apartment with a private entrance; perfect for in-laws, guests, or rental income. A rare two-car garage completes the package. All this, just moments from the beach, boardwalk, volleyball courts, Ashbridges Marina, Queen Street shops, and within the sought-after Kew Beach School district. This is more than a home, its a welcoming community and the best of Beach living. (id:60365)
30 Holsted Road
Whitby, Ontario
Finished top to bottom! 4 bedroom, 5 bath Fernbrook family home situated on a PREMIUM corner lot! Inviting curb appeal with wrap around front porch with 2nd side entry, extensive landscaping & private backyard oasis with custom gazebo with lighting, pergola shade over the relaxing hot tub, entertainers deck & gravel area for your fur baby! Inside offers an elegant open concept design featuring a 2nd staircase to access the basement to allow for IN-LAW SUITE POTENTIAL, hardwood floors, formal living room, dining room & den with french doors. Gourmet kitchen with quartz counters, huge centre island with breakfast bar & pendant lighting, pantry, pot lights, backsplash, stainless steel appliances & walk-out to the yard. The spacious family room is warmed by a cozy gas fireplace with stone mantle & backyard views. Convenient main floor laundry with access to the garage & 2nd access to the fully finished basement. Amazing rec room complete with 3pc bath, wet bar, pot lights, built-in saltwater fish tank, office area, exercise room & great storage! Upstairs offers 4 generous bedrooms, ALL WITH ENSUITES! Primary retreat features a dream walk-in closet with organizers & 4pc spa like ensuite with oversized jetted glass shower. This home will not disappoint, offers ample space for a growing family & truly shows pride of ownership throughout! (id:60365)
10 Mcgee Street
Toronto, Ontario
Welcome to your new home in the heart of Leslieville, nestled on a quiet, tree-lined, one-way street that epitomizes urban tranquility. This Executive residence combines modern comforts with a prime location, conveniently situated between Queen and Eastern. As you enter, a heated mudroom provides a warm welcome, leading you into a spacious extra wide living area that's perfect for relaxing and entertaining. The formal dining room invites gatherings, while the contemporary kitchen boasts sleek appliances and finishes, ideal for any home chef. This home includes a convenient main-floor powder room and a walkout to a private backyard, offering an ideal setting for outdoor enjoyment and entertaining in a secluded atmosphere. Upstairs, three large bedrooms provide ample personal space, complemented by a modern 4-piece bathroom, ensuring comfort and functionality for family living. Enjoy the blend of peaceful residential living with the convenience of being just moments away from the best local shops, cafes, and restaurants that Leslieville has to offer. (id:60365)
19 Wisteria Road
Toronto, Ontario
Detached 3 Bedrooms (Whole House) Bungalow In Demand Family Neighbourhood. Beautifully Maintained, Recently Renovated, Bright & Spacious With Multiple W/O To The Driveway From Basement & Kitchen, Fully Fenced Yard, Finished Basement Boasts Large Living Area, Bedroom, 3Pc Bath, Private Entrance & Laundry. Steps To Schools, Ttc, Shopping, Costco, 401, Minutes To Downtown Core. Single Family Home, Don't Miss This Beautiful Home. (id:60365)
54 Ducatel Crescent
Ajax, Ontario
Location! Location! 2 Storey Family Home In a Stunning Neighbourhood Close To Everything You'll Need. Spacious Main Floor With Laminate In the Living And The Dining Room. Family Room On the Second Floor. 3 Generously Sized Bedrooms. Finished Basement With 2 Bedrooms, Washroom And Kitcken And Seperate Entrance Through Garage. Conveniently Located 1 Minute To The Highway 401 & Just 5 Minutes To Ajax Go Station For An Easy Commute. Mins To Costco, Home Depot, Walmart, LIfetime Fitness & Much More. Link By Only Garage. Don't Miss It. ** This is a linked property.** (id:60365)
56 Ringwood Drive
Whitby, Ontario
Beautiful Move-In-Ready Home In One Of Whitby's Most Sought-After Rolling Acres Neighborhood.This Home Offers Over 2,500 Sq Ft + Finished Basement With More Living Space. Step Through The Enclosed Front Porch & Into A Large Foyer, Where You'll Find A Convenient Access To Garage And Side Entrance Door. A Separate Living & Dining Room Offers Spaces For Entertaining Family And Friends. Fully Updated Kitchen With Adjoining Eat-In Area Opens Via Sliding Doors To A Private Fenced Backyard. Large Great Room With A Fireplace And Large Windows Overlooking The Backyard. Hardwood Stairs And Flooring On Main Floor, With Engineered Hardwood Flooring Throughout Upstairs And 4 Large Bedrooms, Including A Primary Bedroom With A 5-Piece Ensuite And A Walk-In Closet. Three Other Bedrooms Offer Lots Of Space For The Whole Family. The Finished Basement Provides An Extra Living Area, Recreation Space, Cold Room & Kids Play Area. Interlocking In Front And Back Yard With A New Driveway, & No Side Walk To Provide Up To 6 Car Parking. Located Minutes From, Hwy 401, Schools, Parks & Shops/Restaurants. Upgrades (Interlock Front/Back, New Driveway, Side Fences, Gutter, Windows, Exterior Doors, A/C) (id:60365)
10 Brent Crescent
Clarington, Ontario
Welcome to 10 Brent Cres - Averton Homes' Beautifully Upgraded Townhome in the Heart of Bowmanville! This stunning all-brick and Vinyl siding home offers approximately 1545 sq ft of modern living, featuring $30,000 in recent upgrades, including brand-new flooring on the second level and a freshly painted interior throughout. The open-concept layout is ideal for entertaining, showcasing a bright kitchen with granite countertops, a large centre island, and breakfast bar, flowing seamlessly into a spacious living and dining area with hardwood/tile floors. The upper level features a convenient laundry room, a large primary suite with walk-in closet and 4-piece ensuite, and two additional well-appointed bedrooms. Enjoy the private yard, single-car garage, and access to a quiet, family-friendly street with a private playground. Located just minutes to Hwy 401, shopping (Home Depot, Walmart, Winners, Canadian Tire), schools, and parks - this home offers style, comfort, and convenience. Move-in ready - nothing to do but unpack and enjoy! (id:60365)

