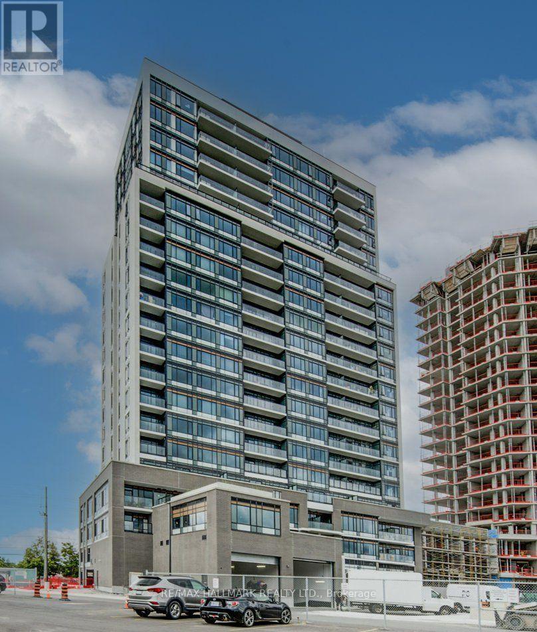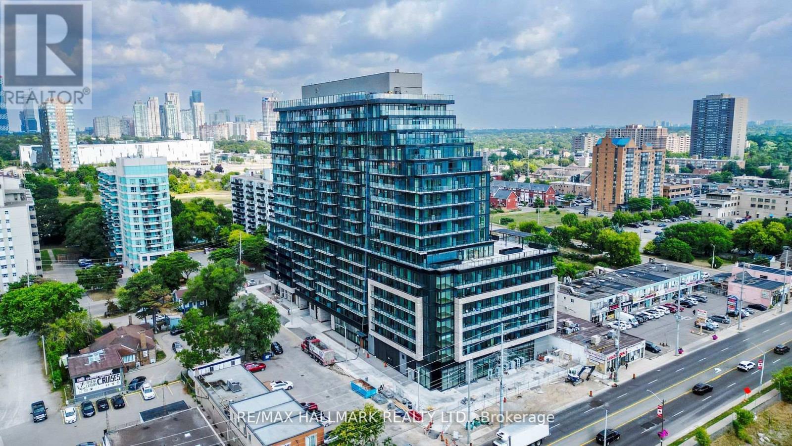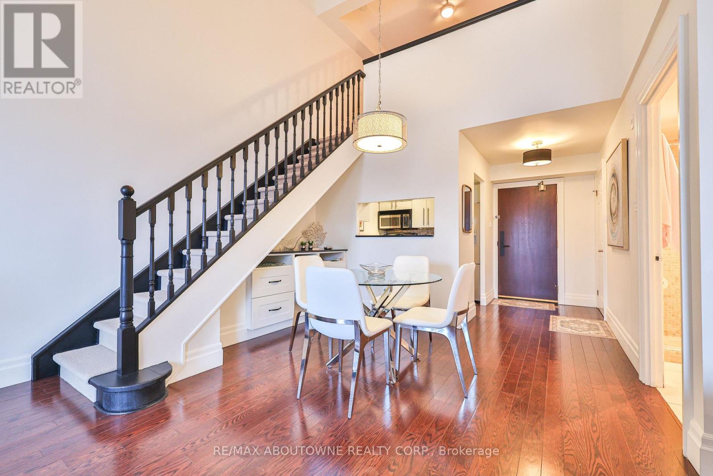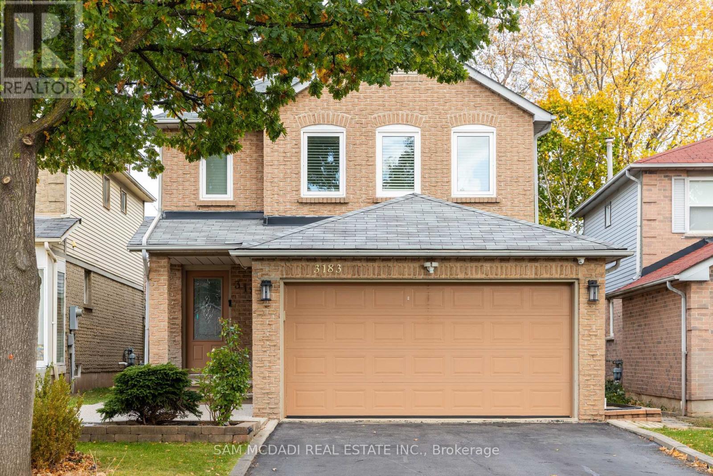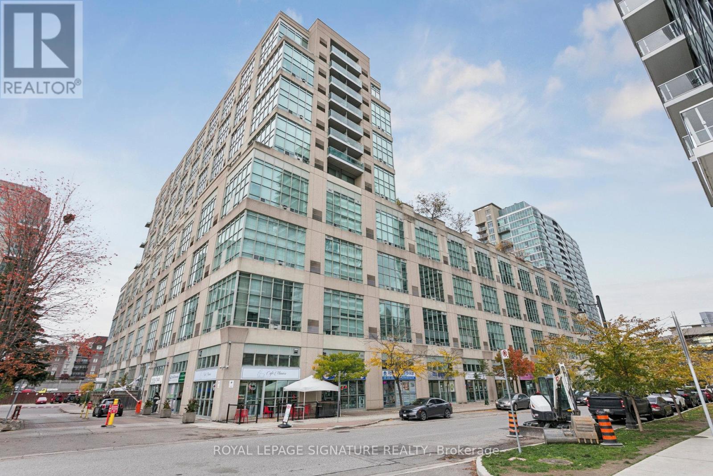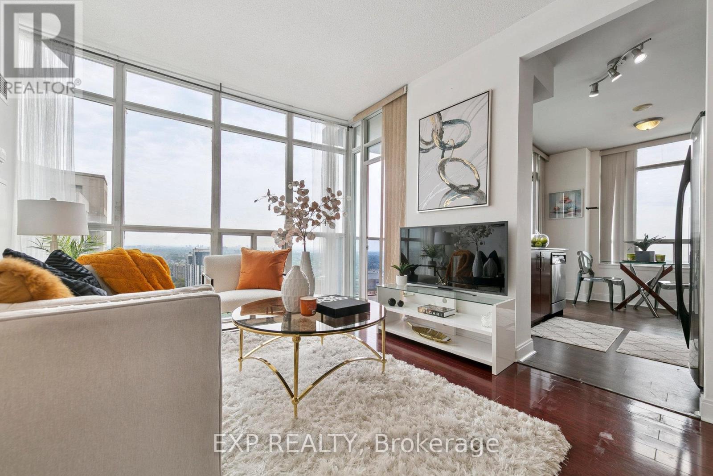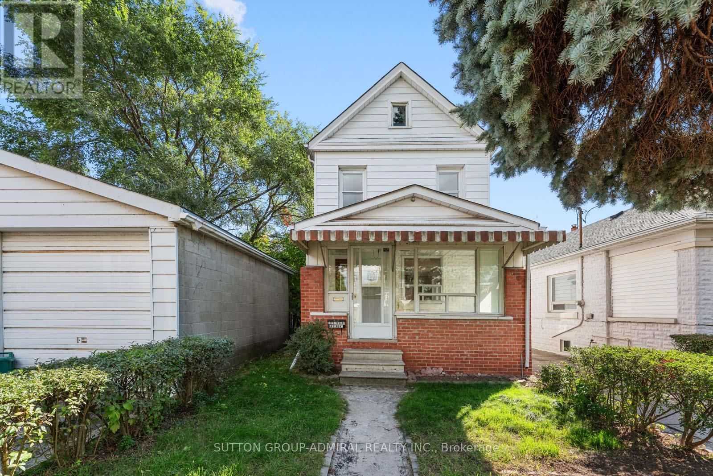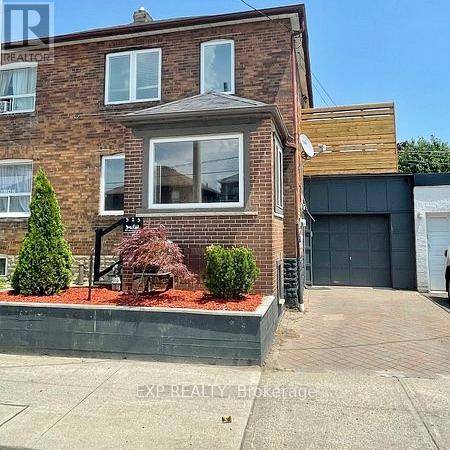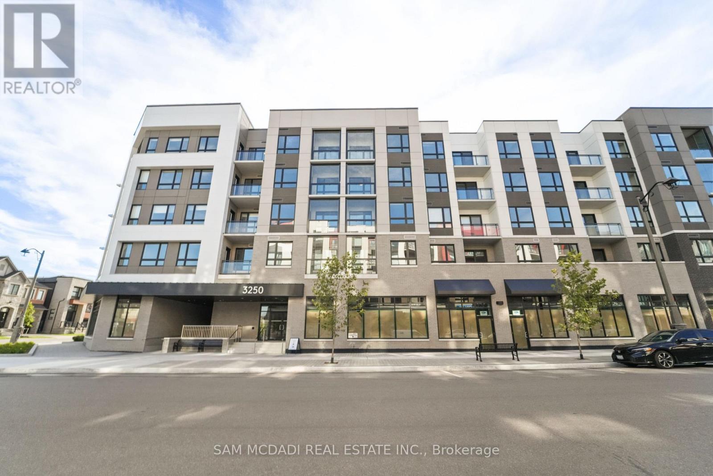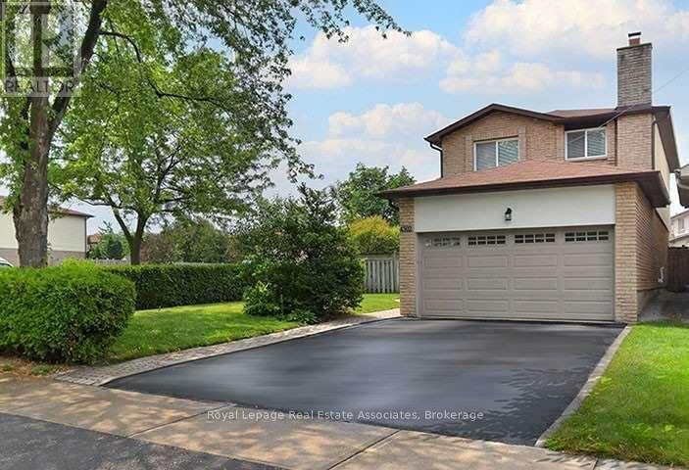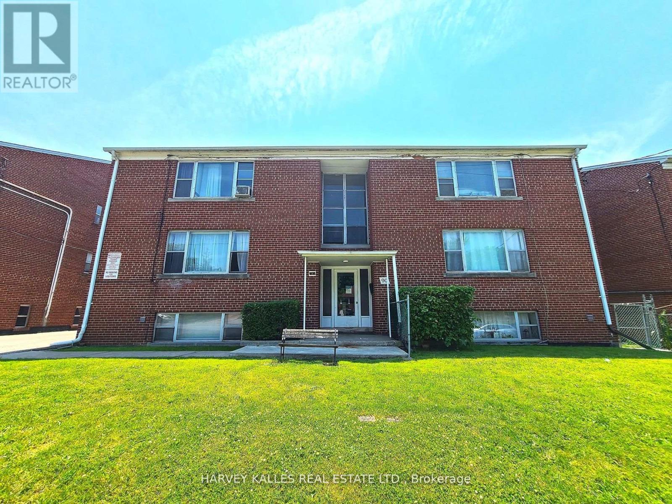1002 - 8010 Derry Road W
Milton, Ontario
Connect Condos Milton!! Brand New Corner Unit, 2 Bed+ Den, 2 Bathrooms. Great Open Concept Layout. State Of The Art Kitchen, Flooring, Bathrooms, Large Windows With Fantastic Views Of Natural Landscape. 1 Parking And 1 Locker Included. Great Location Easy Access To All Amenities, Major Highways, Retail Shopping, Dinning!! (id:60365)
401 - 3009 Novar Road
Mississauga, Ontario
Brand New 1-Bedroom Condo at ARTE Residences Never Lived In | Includes 1 Underground Parking Space. Enjoy a bright, open-concept layout with sleek laminate flooring throughout. The living area flows seamlessly to a private balcony, ideal for relaxing or enjoying your morning coffee. The modern kitchen is equipped with stainless steel appliances and ample storage. The spacious bedroom features large windows that let in natural light, and in-suite laundry adds everyday convenience. Amenities Include, Fully equipped fitness centre Stylish party room Fun games room, Located just minutes from Square One Shopping Centre, with quick access to major highways, transit, and nearby essentials like Credit Valley Hospital. Shopping, dining, and entertainment are right at your doorstep!! A++ Tenants Only. Tenant To Pay Heat, Water, Hydro. Building Has Free High Speed Internet. (id:60365)
404 - 185 Robinson Street
Oakville, Ontario
Welcome to Ashbury Square in the heart of Downtown Oakville. This stylish two-storey loft-style condo offers just over 760 square feet of beautifully designed living space with soaring ceilings and abundant natural light. The open-concept main floor features an updated kitchen and stainless steel appliances, hardwood floors, and a dedicated office or den area-ideal for working from home. Upstairs, the spacious lofted bedroom includes a walk-in closet and views to below Step outside and you're in the vibrant core of Downtown Oakville-surrounded by boutiques hops, award-winning restaurants, cozy cafés, and just steps to the lake, the marina, and scenic waterfront trails. Enjoy refined urban living in one of Oakville's most coveted, walkable neighborhoods. Includes underground parking and locker. (id:60365)
3183 Valcourt Crescent
Mississauga, Ontario
This stunning 4-bedroom home, beautifully renovated throughout, offers both style and functionality. The open-concept main floor is a showstopper, featuring a modern kitchen with a walkout to the backyard and a perfect setup for indoor-outdoor living. The formal sitting area flows seamlessly into the dining room, ideal for hosting and entertaining. The kitchen opens to a cozy family room, complete with a welcoming fireplace. Upstairs, find four spacious bedrooms, including a luxurious primary suite with a newly renovated 3-piece ensuite and a generous walk-in closet. The finished basement expands the living space with two additional bedrooms, a full kitchen, and a large open living space. Centrally located, this home provides easy access to the highway and is just moments from top-notch shopping and amenities. (id:60365)
111 - 250 Manitoba Street
Toronto, Ontario
Experience the perfect blend of style and comfort in this stunning main-floor loft, where modern design meets open-concept living. Soaring double-height ceilings and oversized windows flood the space with natural light, creating an airy, contemporary feel from the moment you walk in. The sleek kitchen features solid wood butcher-block countertops - beautiful, durable, and practical. With generous workspace that flows effortlessly into the open-concept living area, you can prep, cook, and entertain all at once - easily and without missing a beat. Step outside to your private back patio - a rare find in condo living. Enjoy morning coffee, unwind in the evening, or fire up the BBQ (permitted on this level) - perfect for summer nights and gatherings with friends. Upstairs, the lofted bedroom offers just the right amount of space for a roomy, comfortable retreat with thoughtful storage. The modern bath and in-suite laundry add everyday convenience, while the unit's fresh, updated finishes make it truly move-in ready. Located in a boutique building close to cafes, parks, transit, and downtown - this is urban living redefined. (id:60365)
2603 - 70 Absolute Avenue
Mississauga, Ontario
Bright, Sun Filled Executive Corner Suite With 2 Bedrooms And 2 Full Bathrooms. Gorgeous Panoramic Views Of Toronto City Skylines of the Lake From Balcony. Kitchen Features Breakfast Area With Gorgeous South East Views. Master Bedroom Complete With Double Closets And Full Ensuite. Excellent Split Bedroom Layout for Optimum Privacy. Prime Location: Close To Shopping (Square One), Transit, Access To Hwy 403 & 401. **Maintenance Fees Includes: Heat, Hydro, Water, 1 Underground Parking & 1 Locker. Rare Find With All Inclusive Utilities. What a Deal!** (id:60365)
87 Pritchard Avenue
Toronto, Ontario
Beautifully Updated 3+1 Bedroom, 3 Full Bath Home Offers Modern Comfort And Timeless Charm Throughout In Rockcliffe-Smythe! Bright Sunroom/Den On The Second Floor Provides A Perfect Space For A Home Office Or Reading Nook, Filled With Natural Light. Step Inside To Discover A Freshly Repainted Interior, New Kitchen, And Refinished Hardwood Floors (2020) That Add Warmth And Sophistication. Basement Suite Is Newly Refreshed With Brand-New Flooring, New Vanity And Medicine Cabinet, Plus A Brand-New Stove And Fridge In The Full Kitchen, Plus A Separate Bedroom, Ideal For Extended Family Or Potential Rental Income. Throughout The Home, Thoughtful Upgrades Include New Doors, Light Fixtures, And Updated Walls, As Well As New Flooring In The Sunroom And Modernized Bathrooms. Bonus!! 2 Car Detached Garage And 2 Driveway Parking Spaces. Every Detail Has Been Carefully Selected To Create A Clean, Contemporary Feel While Maintaining A Welcoming Atmosphere. Perfectly Located On A Quiet Street Just Minutes From Transit, Schools, And Local Shops, This Home Delivers The Best Of Both Worlds - Modern Living And Toronto Convenience. Simply Move In And Enjoy! **Listing Contains Virtually Staged Photos.** (id:60365)
Lower - 525 Old Weston Road
Toronto, Ontario
Planning in Early 2026 to Find Your Next Place to Live? This Very Bright, Spacious Modern Renovated 1 Bedroom Apt is Available February 1st! High Ceilings Add to the Already Spacious Layout with Plenty of Natural Light to Brighten Up Your Space. The Spacious Bedroom has Built-In Shelves & Closets for all your Clothing Essentials, A Lovely Modern 3 Piece Bathroom with Glass Shower Stall. Pot Lights through out, Laminate Flooring, and a Sleek Kitchen. Heat, Hydro & Water Included In Rent! Cable/Internet/Coin Laundry Extra. Enjoy All Local Neighbourhood Amenities w/TTC At Your Door! Located Near Stockyards, Vibrant Corso Italia & St Clair West Shops, Earlscourt Park & Rec Centre. Walk to Local Bakeries, Popular Restos & Some of the Best Churrasqueira in the Neighbourhood! (id:60365)
320 - 3250 Carding Mill Trail
Oakville, Ontario
Calling all A+++ tenants to this stunning, sun-filled 1-bedroom plus den, 1-bathroom unit in Mattamy's Carding House development, situated in Oakville's prestigious Preserve neighborhood. The perfect blend of style and comfort, with state-of-the-art amenities for residents to enjoy. An absolute dream, offering vibrant local facilities to enjoy, including shopping, top-tier schools, healthcare facilities, parks, cafes, and more. A quick commute to downtown Toronto via the QEW. Unit also comes equipped with one parking space and one locker. (id:60365)
502 - 3071 Trafalgar Road
Oakville, Ontario
Brand new, never lived-in Minto North Oak condo at Trafalgar & Dundas-featuring a rare pond view! This bright and efficient 1-bedroom + large den, 1-bath suite offers a sleek open layout with laminate floors throughout. Enjoy a modern kitchen with quartz counters and full-size stainless steel appliances, plus a brand-new front-load washer/dryer. Includes 1 underground parking space and complimentary internet.Live in luxury with resort-style amenities: a fully equipped gym, yoga room, sauna, party room, BBQ terrace, pool table lounge, kids' playroom, pet wash station, and business/meeting rooms. Brand-new window coverings already installed.Located in a prime Oakville neighborhood, just minutes from shopping, scenic trails, schools, and transit. Perfect for young professionals or couples looking for comfort, style, and convenience. Move-in ready! (id:60365)
4302 Shelby Crescent
Mississauga, Ontario
Welcome to 4302 Shelby Crescent-an exceptional opportunity to lease a beautifully maintained detached home in Mississauga's highly sought-after Rathwood community! Perfectly located on a quiet, family-friendly crescent, this spacious residence offers the ideal combination of comfort, style, and convenience. Enjoy easy access to top-rated schools, major highways (401/403/427/QEW), public transit, close to Etobicoke border, minutes from Square One shopping centre, local parks, and the airport-making this one of Mississauga's most desirable neighbourhoods for families and professionals alike. This home features a large corner lot with impressive curb appeal, mature landscaping, and a private fenced yard-perfect for entertaining or relaxing outdoors. Inside, you'll find an open-concept main floor with bright principal rooms and an updated kitchen with quality finishes and plenty of storage. The adjoining dining and living areas overlook the backyard, creating a warm and inviting flow ideal for both everyday living and hosting. A separate family room offers additional space for gatherings or quiet evenings at home. Upstairs, three generous bedrooms provide ample comfort, while the fully finished basement includes an additional bedroom and bath-ideal for guests, in-laws, or a home office setup. The home has been meticulously cared for and offers many great memories for future tenants. For added convenience, a shorter rental term is available! Don't miss this opportunity to live in this great home! ** This is a linked property.** (id:60365)
90 Trethewey Drive
Toronto, Ontario
Purpose-Built Multiplex - Six Spacious Units! Well-maintained detached building near Eglinton & Black Creek, offering 5 large two-bedroom suites plus 1 bachelor. Conveniently located with easy access to Hwy 401 & 400, TTC service on Trethewey with a direct bus to the new Eglinton Crosstown Subway, and within walking distance to local schools. Building Highlights: Roof (2018), Furnace (2009), Boiler (2009) Garage doors (2017) All units converted from fuses to breakers (2019). No knob & tube wiring. Approx. 6,888 sq. ft. (per attached floor plans, including basement) 5-car garage. Income: Gross annual rent of $101,240 (Approx., as per Seller). Important Notes: Fully tenanted. All tenants to be assumed. Vacant possession will not be provided. Photos are from a previous listing; current floor plans attached. AGENTS - FINANCIALS AND FLOORPLANS ARE ON THE ATTACHMENTS (id:60365)

