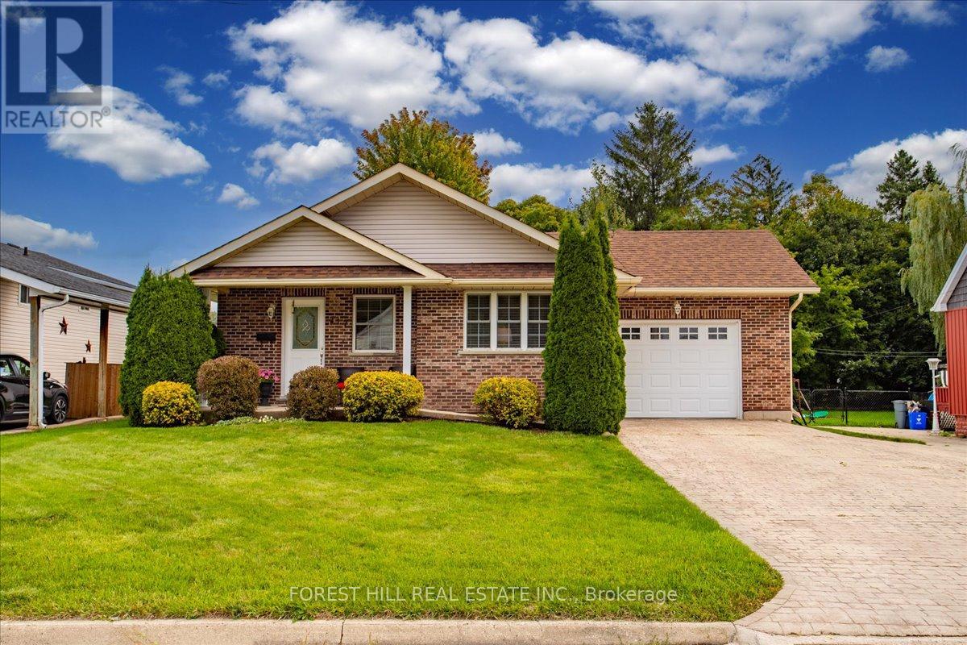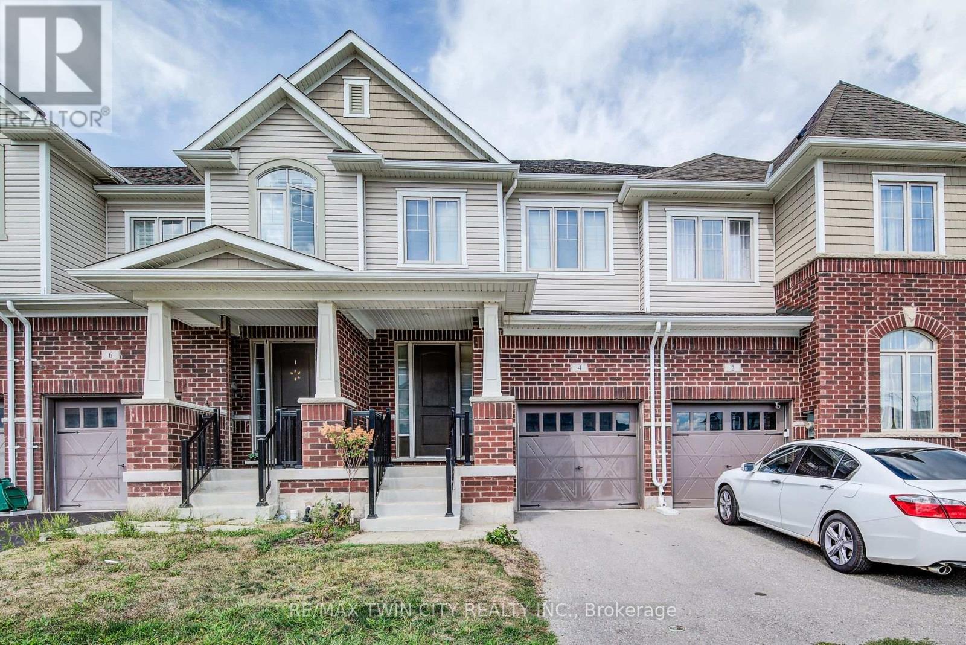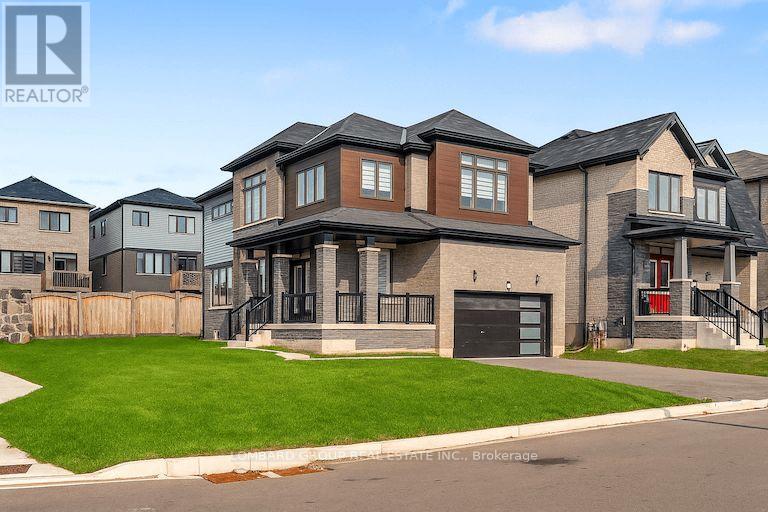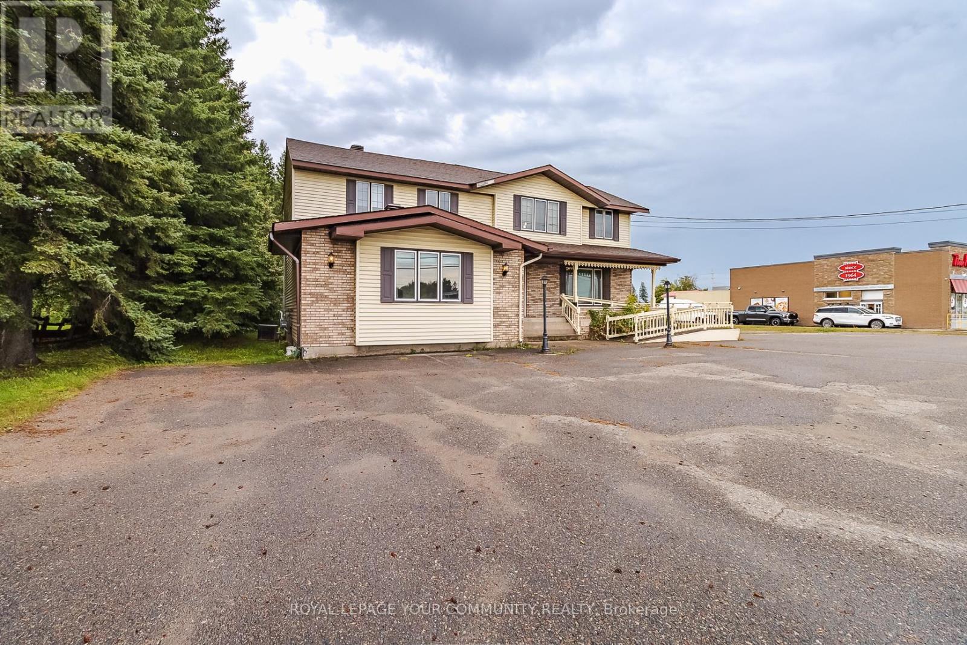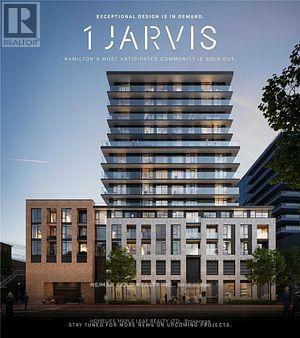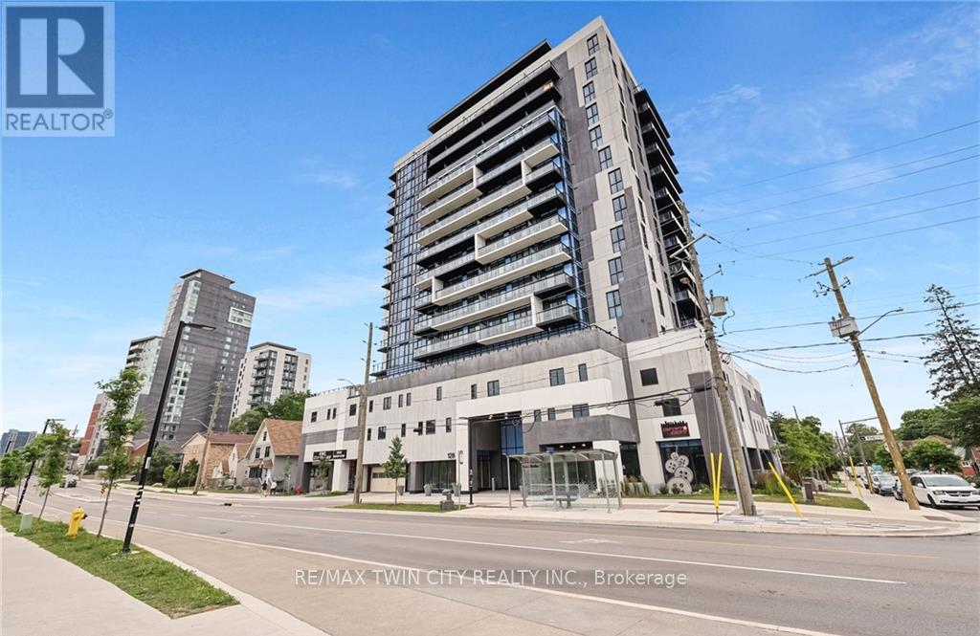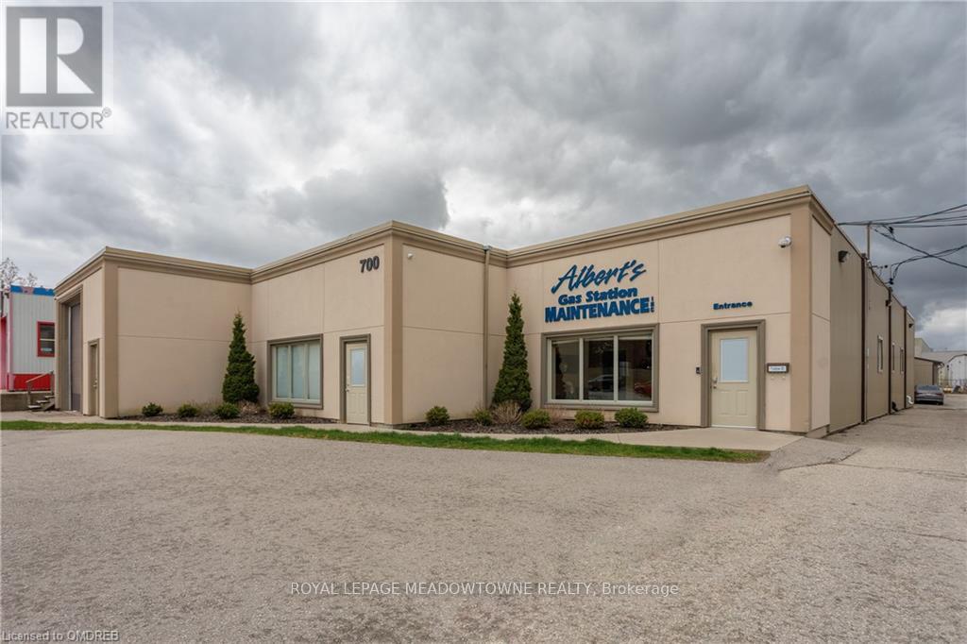217 Queen Street S
West Grey, Ontario
Welcome to this charming home located in the heart of town, just steps from everyday amenities and surrounded by natures beauty. Offering a perfect blend of convenience and tranquility, this residence is ideally situated near the river. Inside, the home features a bright, clean and functional layout, with spacious principal rooms, well-appointed finishes, and plenty of natural light throughout. . Whether you're looking for a family-friendly neighbourhood or easy access to shops, schools, and parks, this property delivers an exceptional lifestyle in a prime location. (id:60365)
4 Stonehill Avenue
Kitchener, Ontario
OVER 2700 SQ FT OF FINISHED SPACE INCLUDING THE FINISHED BASEMENT. BEAUTIFUL TOWNHOME IN A DESIRABLE NEW COMMUNITY. Welcome to this beautiful 3-bedroom, 4-bathroom home in the highly sought-after Wallaceton community of Kitchener. Perfectly located close to schools, parks, and shopping, this property offers both convenience and comfort. The open-concept carpet-free, modern main level features a cozy living room with a fireplace and large windows, seamlessly connected to the stunning kitchen with a spacious eat-in island, quartz countertops, subway tile backsplash, stainless steel appliances, and elegant gold hardware. The dining area includes a sliding door walkout to the backyard, making it ideal for entertaining. Upstairs, youll find 3 generous bedrooms along with a convenient laundry room. The primary suite is a dream, complete with a walk-in closet and a spa-like 5-piece ensuite. The finished basement adds even more living space with a large rec room, full 4-piece bathroom, and plenty of storage. This home combines modern finishes, thoughtful design, and a prime locationtruly a must-see! (id:60365)
122 Sundin Drive
Haldimand, Ontario
Welcome to 122 Sundin Dr, Caledonia a beautifully crafted 2023-built detached home on a premium corner lot in the master-planned Empire Avalon community. This 4-bedroom, 3-bathroom home features a charming front porch, oversized windows that flood the space with natural light, and thoughtful upgrades throughout including $5,000 spent on zebra blinds and California shutters in the primary bedroom and ensuite. All washrooms are finished with elegant granite counter tops. The gourmet kitchen boasts granite counters and overlooks the bright, open-concept living space, complemented by soaring 9-ft ceilings on the main floor and high ceilings in two of the upstairs bedrooms. The unspoiled basement with rough-ins for a future bathroom is ready for your personal touch. The highlight is the expansive backyard ideal for family gatherings, outdoor entertaining, gardening, or creating your own private retreat. Additional features include a wide driveway with no sidewalks for extra parking convenience. Perfectly located just a 5-minute walk to the Grand River and scenic trails, with a brand-new school in the community and surrounded by lush green spaces. Only 15 minutes to Hamilton and 10 minutes to Hamilton International Airport, this home offers the perfect balance of style, comfort, and convenience. A must-see property you don't want to miss! (id:60365)
202 Fifth Avenue
Kitchener, Ontario
TRIPLEX in central location! Newly landscaped and paved to provide 6 vehicle parking on driveway and 1 in garage = 7 spaces for parking! Open concept, carpet free, tons of natural light, many upgrades throughout. Main floor unit #1 complete with kitchen, full bath with accessibility features, 2 bedrooms, full size laundry, Smart controls on the Hunter Douglas blinds & lighting, and ensuite privledges to private deck. Upper unit #2 features spacious main living area, private balcony, tinted windows, custom pantry in kitchen, 3 bedrooms and 2 full baths. Basement unit #3 features underfloor, hydronic heating system, sound proofing ceiling and each wall, 2 bedrooms, rough-ins for any imagination (not fully finished, 3rd unit legal permit in-hand). Backyard features wheelchair accessible access, new composite shed, and low maintenance garden. Close to expressway & 401, Fariview Mall, movies, restaurants, parks and so much more! (id:60365)
920 Great Northern Road
Sault Ste Marie, Ontario
Prime Opportunity with excellent exposure on Great Northern Road, Featuring approximately. 141 ft frontage ( Per MPAC ). Zoned Highway Commercial and currently improved with a solid building offering business space on the main floor and a residential unit above. The upper level is operated as an Airbnb with strong income potential, while the main floor provides flexibility for a variety of commercial uses. Situated on a busy main corridor surrounded by growing commercial and industrial development, and close to the hospital, this property also offers outstanding redevelopment potential. Ample on-site parking enhances the many possibilities for investors, business owners, or future development. (id:60365)
4921 Sann Road N
Lincoln, Ontario
NEWLY SEVERED ONE-OF-A-KIND WATERFRONT OPPORTUNITY IN NIAGARA'S WINE COUNTRY! Step into a once-in-a-lifetime chance to own 9.22 acres of LAKEFRONT land with 143 feet of PRIVATE BEACHFRONT on Lake Ontario fully severed and ready for your dream build. You wont find another blank canvas like this: unrivaled privacy, unobstructed views, and endless possibilities, all set within Niagara's most celebrated wine region. Imagine arriving down your private tree-lined driveway to a secluded estate with panoramic views of sprawling vineyards, lush fruit fields, the Toronto skyline, and the Niagara Escarpment. From your own exclusive beachfront and create a private dock to moor your boat, and watch the sun rise and set over the lake. This rare parcel is more than land its an invitation to create a true legacy property. Envision a world-class estate, boutique vineyard, luxury retreat, event venue, or bed & breakfast, all surrounded by over 20 wineries within a 5 km radius. Entertain lakeside with a future infinity pool, host guests against a backdrop of vines and waves, or simply enjoy the unrivaled tranquility of your private shoreline. Prime Location Highlights: Minutes to Beamsvilles conveniences, QEW access, and local golf courses. Quick drive to Burlington, Hamilton, St. Catharines, Niagara-on-the-Lake & Niagara Falls. Nestled between two multi-billion-dollar commercial and hotel development sites anchoring long-term value and growth. This is not just real estate its a rare opportunity to design and own a private sanctuary that most can only dream of (id:60365)
4921 Sann Road
Lincoln, Ontario
NEWLY SEVERED ONE-OF-A-KIND WATERFRONT OPPORTUNITY IN NIAGARAS WINE COUNTRY! Step into a once-in-a-lifetime chance to own 9.22 acres of LAKEFRONT land with 143 feet of PRIVATE BEACHFRONT on Lake Ontario fully severed and ready for your dream build. You wont find another blank canvas like this: unrivaled privacy, unobstructed views, and endless possibilities, all set within Niagaras most celebrated wine region. Imagine arriving down your private tree-lined driveway to a secluded estate with panoramic views of sprawling vineyards, lush fruit fields, the Toronto skyline, and the Niagara Escarpment. Step down into your own exclusive beachfront and create a private dock to moor your boat, and watch the sun rise and set over the lake. This rare parcel is more than land its an invitation to create a true legacy property. Envision a world-class estate, boutique vineyard, luxury retreat, event venue, or bed & breakfast, all surrounded by over 20 wineries within a 5 km radius. Entertain lakeside with a future infinity pool, host guests against a backdrop of vines and waves, or simply enjoy the unrivaled tranquility of your private shoreline. Prime Location Highlights: Minutes to Beamsvilles conveniences, QEW access, and local golf courses. Quick drive to Burlington, Hamilton, St. Catharines, Niagara-on-the-Lake & Niagara Falls. Nestled between two multi-billion-dollar commercial and hotel development sites-anchoring long-term value and growth. This is not just real estate its a rare opportunity to design and own a private sanctuary that most can only dream of. (id:60365)
1312 - 1 Jarvis Street
Hamilton, Ontario
New luxury 2 bed and 2 bath condo, Wood plank vinyl flooring* in the foyer, living/dining, room, kitchen, bedroom(s), Custom design kitchen cabinetry, Custom design bathroom cabinetry, quartz countertops and backsplash, open concept living with modern amenities, walk out to balcony, primary bedroom has ensuite bath, 4 minutes to Go station & HWY 403/407/QEW, Close to McMaster university/shops/dining/entertainment/parking and locker included, must see. (id:60365)
807 - 128 King Street
Waterloo, Ontario
Welcome to ONE28 - A Modern Luxury Condo in the Heart of Uptown Waterloo! Just steps from Wilfrid Laurier University and minutes from the University of Waterloo, this stylish and contemporary residence offers low maintenance fees and an impressive selection of upscale amenities. This bright and spacious 1 Bedroom plus Den, 1 Bathroom unit offers over 650 square feet of open concept living space, complete with a private balcony showcasing beautiful, unobstructed east facing views. The unit includes one parking space and a storage locker, adding to its everyday practicality. Upon entry, youre welcomed by a thoughtfully designed foyer that flows into an upgraded L-shaped kitchen featuring tall cabinetry, quartz countertops and backsplash, full size stainless steel appliances, and a double sink. The kitchen opens seamlessly into an oversized living and dining area that leads directly to the balcony, creating an ideal space for entertaining or relaxing in the sun-filled interior. The primary bedroom is a serene retreat, highlighted by floor to ceiling windows that flood the room with natural light. The den offers versatile functionality and can easily be enclosed to create a second bedroom or used as a dedicated office space. A modern four piece bathroom is complemented by the convenience of in-suite laundry located just steps away. Residents of ONE28 enjoy a host of premium amenities including concierge service, a fully equipped gym and yoga studio, a party and media room, a rooftop terrace with BBQs, electric vehicle charging stations, and secure bike parking. Currently leased at $1,950 per month plus utilities, this unit presents a Prime opportunity for investors or first time home buyers looking to get into the market with a spacious 1+den unit that includes both parking and a locker. Dont miss your chance to own in one of Waterloos most desirable addresses - book your showing today! (id:60365)
102 Cape Chin North Road
Northern Bruce Peninsula, Ontario
You Do Not Want To Miss This Turnkey, 3 Bldg Winterized Property On Approx. 3.2 Acres In The Stunning Cape Chin Area Of The Northern Bruce Peninsula. This property has the opportunity to be an Income generator as a Short Term Accommodation. A quick call to the Municipality of NBP will confirm your application process. There Is Not Enough Space Here To Outline All The Amazing Features...feature sheet is available by request. You Are A Stone's Throw To Bruce Trails, Georgian Bay, Lake Huron, Hiking, Biking And ATV & Snow Mobile Trails. Lion's Head, Shopping And Other Conveniences Are A Short Drive Away. So Much Has Been Done To This Property To Bring It Up To A Very Comfortable Level Of Living--Some Would Say It Is Done To The Nines! 2 Kitchens, 2 Laundry Facilities, 2 Hot Tubs And The List Goes On. 1 Hr Notice For Showings. (id:60365)
700 Franklin Boulevard
Cambridge, Ontario
Owner/Occupier/Investment opportunity in the center of bustling Cambridge. High visibility on the Franklin arterial corridor. Well maintained and upgraded facility with stable, long-term tenancy in place. Within the facility there is a good mix of office and industrial space with working clear heights throughout. (id:60365)
616 - 86 Dundas Street W
Mississauga, Ontario
Luxury 1+Den at Artform Condos - Your New Home Awaits!Enjoy the modern lifestyle you deserve in this spacious 1 bedroom + den at the brand-new Artform Condos. This bright, north-east facing unit features sleek laminate flooring,stainless steel appliances, and quartz countertops. The den, complete with a sliding door, easily converts into a second bedroom or home office.Unit Features:Open concept living Modern kitchen with ample storage In-suite laundry Large balcony Includes 1 parking and 1 locker Building Amenities:24/7 concierge State-of-the-art fitness center Party room Rooftop terrace Located in the heart of Cooksville, you're steps away from the new Hurontario LRT, public transit, and all the conveniences of city living. Square One, Sheridan College, and Celebration Square are just minutes away. Don't miss out on this incredible opportunity! (id:60365)

