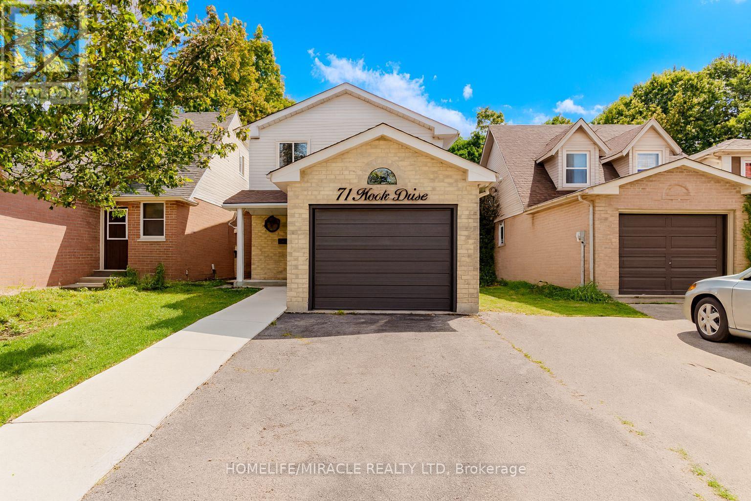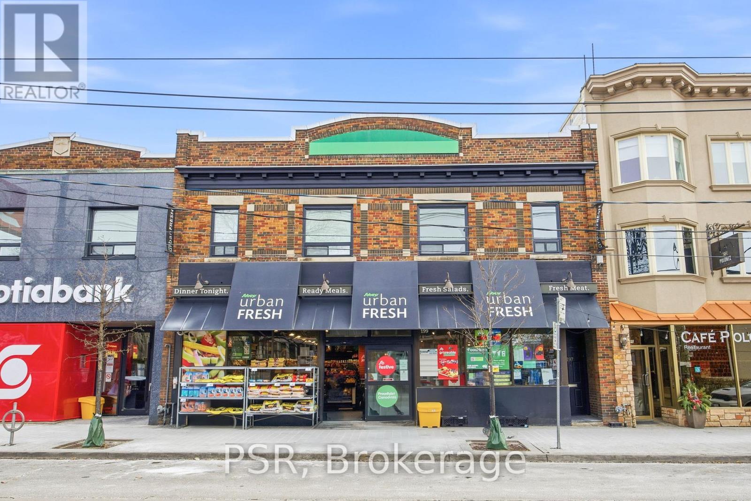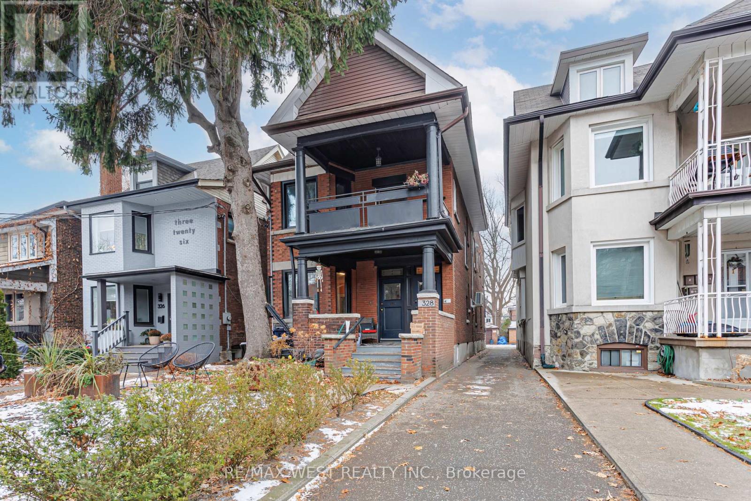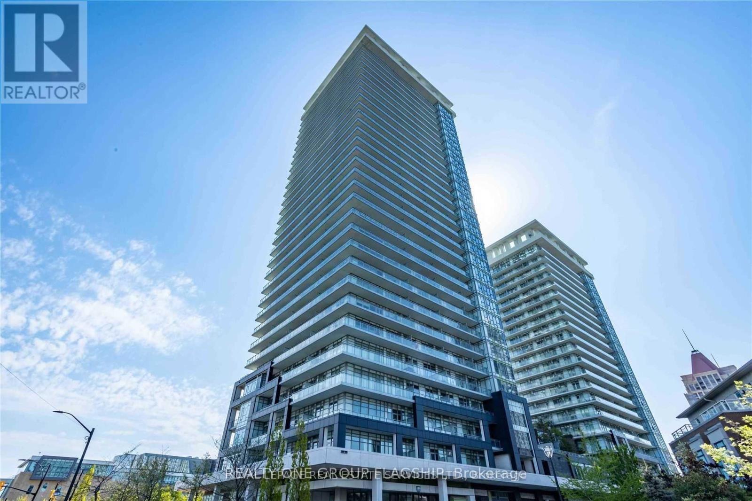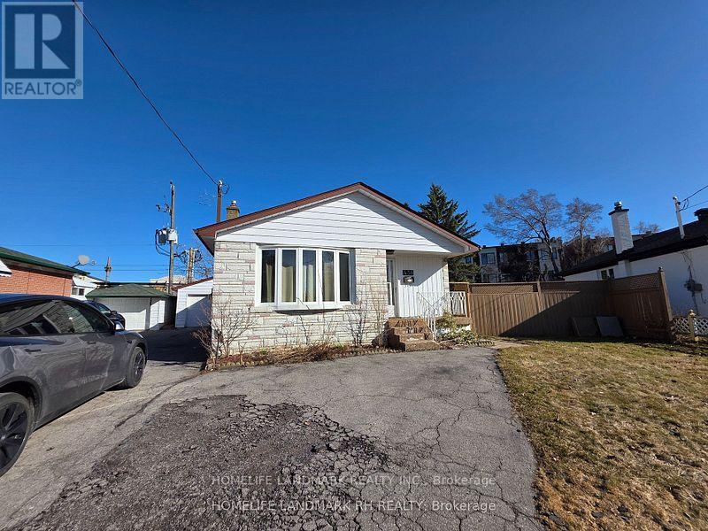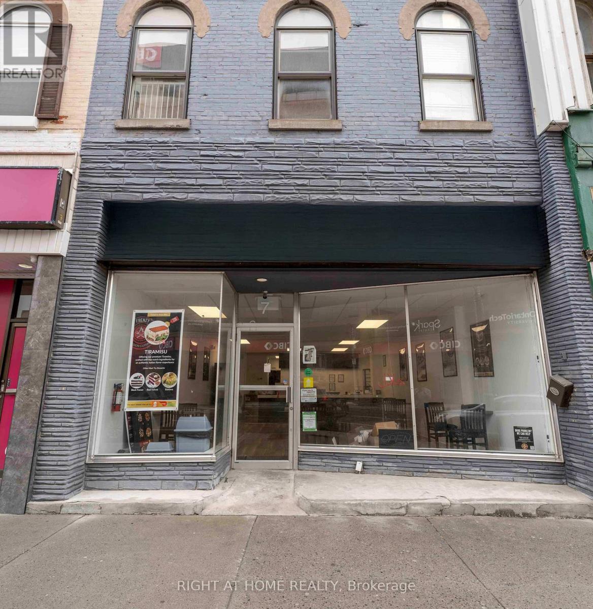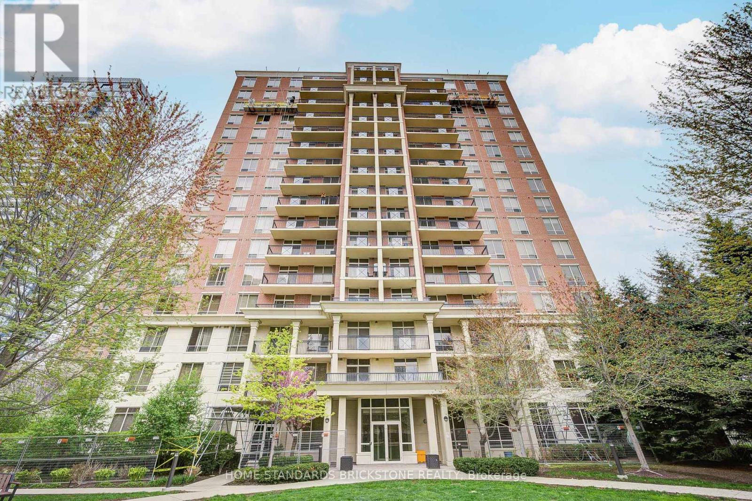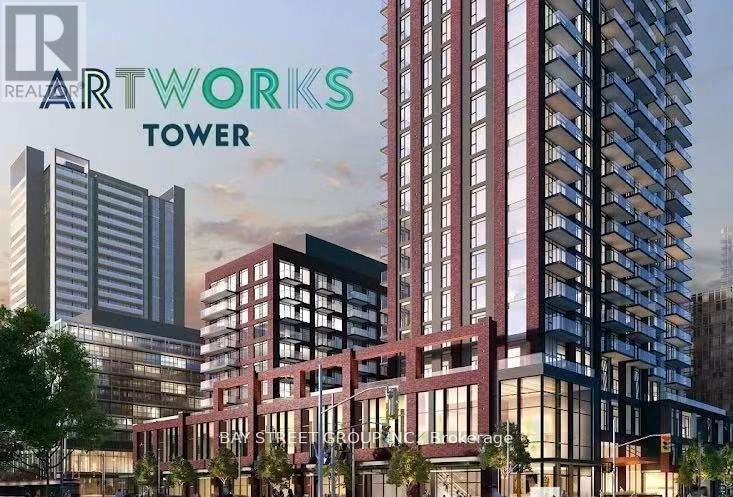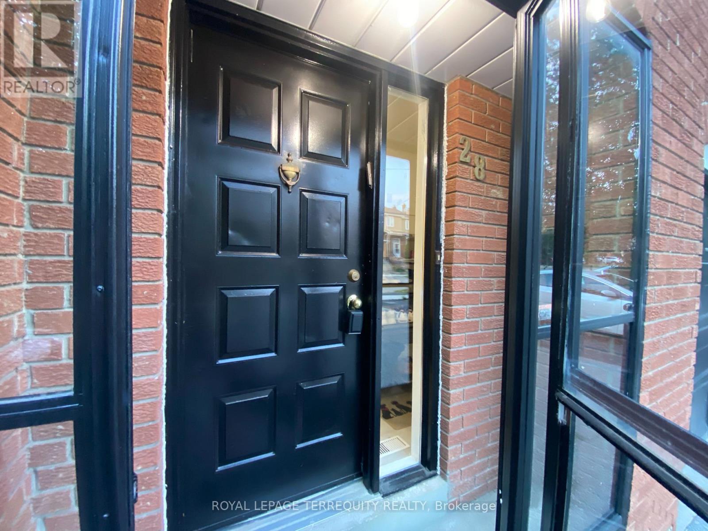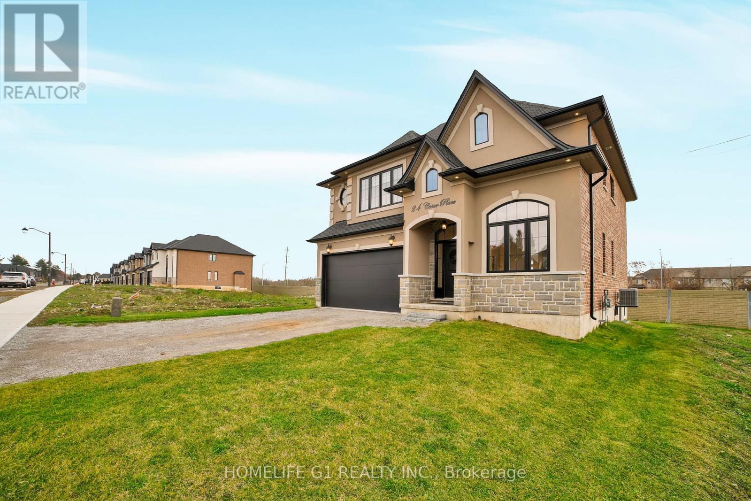71 Koch Drive
Guelph, Ontario
Stunning, Fully Renovated Home Backing Onto Hanlon Creek Basement Suite Approx. 2,000 Sq.Ft. of Finished Living Space Welcome to 71 Koch Drive, where modern upgrades meet serene natural surroundings. From the moment you arrive, the beautifully landscaped front yard and rare ravine-backed lot set the tone for this exceptional home. Step inside to a bright foyer featuring a spacious powder room and a large double closet. Continue through to the open-concept main floor, where the living room, chef-inspired kitchen, and expansive dining area flow seamlessly together-perfect for everyday living or hosting guests. Large windows frame tranquil ravine views, and a walkout to the elevated deck provides an ideal spot for morning coffee or evening relaxation. At the heart of the home is the upgraded kitchen, complete with sleek cabinetry, abundant storage, generous counter space, and a large island designed for gathering. Stainless steel appliances-including a new refrigerator and new dishwasher-enhance both function and style. The second floor offers a well-designed layout featuring a spacious primary suite with his-and-hers closets, two additional bright and roomy bedrooms, a modern 3-piece bathroom, and extra storage. The fully finished basement suite provides fantastic potential for rental income, multigenerational living, or an in-law setup. Recent upgrades include new windows and a new patio door (2025) for added comfort and efficiency. This is a rare opportunity to own a move-in-ready home that combines thoughtful renovations, income potential, and a premium ravine lot-all within a sought-after neighbourhood. (id:60365)
3 - 197 Roncesvalles Avenue
Toronto, Ontario
Bright And Freshly Updated 1-Bedroom, One Bathroom Apartment In The Heart Of Roncesvalles Village, Approx. 550 Sq Ft With Tall Ceilings, Newer Vinyl Plank Floors, And A Charming Original Decorative Fireplace As A Focal Point In The Living Room. Large Windows Offer Excellent Natural Light, Complemented By A Skylight Over The Kitchen, Creating A Warm And Airy Interior. Modern Kitchen With White Cabinetry, Subway Tile Backsplash, Full-Size Appliances And A Convenient In-Suite Samsung Washer/Dryer. Sizeable Bedroom With A Closet And A Window. Equipped With A Split A/C Unit For Year-Round Comfort. Located Directly On Roncesvalles Ave With Immediate Access To Some Of The City's Best Cafes, Restaurants, Boutique Shops And Daily Conveniences. Streetcar At The Doorstep, Minutes To High Park, Sorauren Park, And Easy Access Downtown Or The Waterfront. A Perfect Blend Of Character And Convenience In One Of Toronto's Most Walkable Neighbourhoods. (id:60365)
2s - 328 High Park Avenue
Toronto, Ontario
Pet Friendly Recently Large 3 Bedroom Bi-Level Unit In High Park Ave (2nd and 3rd floor unit) with Large Private Front Facing Balcony. Steps Away to All That Dundas West Has to Offer. 2 Beds are On 2nd Floor plus One Large Loft Bedroom On Third Floor. Tons of nearby coffee shops, Fine Dining Restaurants, No Frills, Nightlife Venues & More. Walking Distance To High Park and High Park Subway Station. TTC Dundas West Bus Stop Just Steps Away. Tenant Pays Hydro (separately metered). Shared Non-Coin Operated Laundry in Basement.Internet/Cable not included. One Rear Private Parking Spot Included at Back of Property.Year Lease Only. Available December 1st. (id:60365)
2801 - 360 Square One Drive
Mississauga, Ontario
Welcome to Daniels-Built Limelight North. This City Centre Studio Features unobstructed 28th floor North and West Views. Spacious Open Concept Floor Plan With Large Balcony. Granite Counter Tops and Stainless Steel Appliances. Walk to Sheridan College - Hazel McCallion Campus, Square One, Transit Hub, Central Library, City Hall and Celebration Square! No Car Needed! Building is Well Managed and Well Maintained. (id:60365)
107 - 270 Scarlett Road
Toronto, Ontario
Newly Renovated And Upgraded, Freshly Painted And Move In Ready Ground Floor 2 Bedroom 2 Bathroom Condo Apartment Suite With 135 Sq Ft Terrace. Tasteful And Timeless Design With New Bespoke Custom Cabinetry Throughout. All Carpet Free, Formal Dining Room Overlooking Large Sunken Living Room With Floor To Ceiling Windows And The Luxury Of A Large Private Outdoor Terrace Area. New Updated Custom Kitchen With Eat-In Area And Breakfast Bar, New Appliances And Newer Fridge. Laminate And New Porcelain Tile Flooring Throughout. Large In-Suite Laundry Room. Master Bedroom With Large Walk-In Closet And New Ensuite Bathroom. Spacious Secondary Bedroom And New Second 4-Piece Bathroom. Storage Locker And Underground Parking Included. Opportunity To Have A Residence Conveniently Situated On The Main Floor With No Waiting For Elevators And A Short Walk To Access The Private Riverside Property And Pool Areas. Escape From Traffic And Congestion To A Meticulously Maintained Complex With A Resort Feel, Surrounded By Well-Manicured Landscaping Beside The Humber River, And A Short Putt To Lambton Golf And Country Club, Conveniently Located Steps To Public Transit. Care-Free All-Inclusive Maintenance Fee Including Hydro, Cable TV And Internet As Well As Water, Heat And A/C. Offers Accepted Anytime, Motivated Seller, All Offers Welcome. (id:60365)
104a Benson Avenue
Richmond Hill, Ontario
Welcome to 104A Benson Ave! An Open Concept & Bright End Unit In Mill Pond. Nestled On A Deep Lot With 3 Bed - 4 Bath, This 1840 Sqft Residence (Not Including The Lower Level) Offers An Above-Ground Lower Level With Income Potential! Fully Open Concept Layout With Stunning Upgrades Like 9' Ceilings, Pot Lights, Elegant Crown Molding, 3 Skylights & Gleaming Hardwood Floors. The Open Floor Plan, Accentuated By 2 Gas Fireplaces Creates An Inviting Ambiance. The Kitchen Is A Chef's Delight Boasting Appliances, Granite Counters & A Stylish Backsplash. Step Onto The Deck To Savor The Lovely Patio Enveloped By Mature Trees. The Primary Retreat Is A Sanctuary With A 5 Pc Ensuite And Ample Closet Space. Entertainment Knows No Bounds In The Basement, Featuring A 3 Pc Bath, Rec Room, Sauna, Laundry And A Walkout To The Yard. Minutes Away From Shops, Schools & Transit, This Property Blends Elegance And Functionality, Offering An Exceptional Lifestyle in The Heart Of It All! (id:60365)
438 Marybay Crescent
Richmond Hill, Ontario
Luxurious, fully renovated bungalow with a beautiful addition, featuring a bright family room and an open-concept kitchen. Includes a rare separate basement unit with 2 bedrooms Located in one of Richmond Hill's best areas, close to top schools (Bayview S.S., Richmond Rose P.S., Michelle Jean P.S.), GO Train station, plazas, parks, highways, shopping, restaurants, transit, and supermarkets. Don't miss this beautiful home! (id:60365)
7 Simcoe Street S
Oshawa, Ontario
Why rent when you can do business in your own property while living upstairs! Recently renovated, Retail area1200 sq ft, currently equipped as restaurant waiting for new owner/chef. Two Bedroom apartment on the second floor with spacious living/dining, kitchen, bathroom, patio is perfect for owner's use or extra rental income. Growing downtown Oshawa has multiple projects coming up including 90 unit luxury condo building in walking distance, Tribute Centre and UOIT campus nearby. Busy Simcoe and King has great exposure. Multiple options for mixed use of this property. Don't miss out on this rare opportunity ! Commercial zoning allows multiple uses. (id:60365)
1106 - 1105 Leslie Street
Toronto, Ontario
Welcome To The Haven Condos! Location, Location, Location Situated In A Right Across Sunnybrook Park. Rarely offered, Newly-Renovated and Fully Upgraded Sun-Filled 2Bed + 2Bath And Open-concept and highly functional spacious floor plan w/ large balcony. Includes ** 1 parking and 1 locker **. This Elegant Bright Corner Suite Will Not Disappoint. Featuring An Unobstructed Panoramic Views Overlooking A Fantastic Park. Open Concept Living And Dining Room. Just Renovated With Brand New Countertops (2025), New Floors(2025), And Stylish New Stainless Steel Appliances(2025), New Vanity (2025) New Faucet (2025). Floor-To-Ceiling Windows, Carpet Free And Hardwood Floors And 9' Ceilings Throughout. Large Closet In The Principal Bedroom And 2nd Bedroom With Wide Window To See Clear View. Fluffy friends are welcome! (one dog permitted, with weight limit). Freshly Painted And Ready For You To Move In And Enjoy Your New Home! Building amenities include fitness room, 24-hour Concierge, Guest suite, Party Room And Plenty of visitors parking. All common areas recently renovated. Conveniently located near Eglinton LRT and future TTC Ontario Line. Minutes to the DVP, Shops at Don Mills, and Smart Centre Leaside shopping Centre. Whether you're a young professional, downsizer, or first-time buyer, this condo offers the perfect mix of city living and natural beauty - all in one great location! Plenty Visitor Parking. ***Again Rarely Offered Renovated Corner Gem With One Of The Best Views In The Building! Located In The Best Building Of The Three, With The Lowest Maintenance Fees Compare Other Similar Units! And No Railway Tracks Nearby. (id:60365)
3101 - 130 River Street
Toronto, Ontario
Welcome to Unit 3101 at 130 River Street-a beautifully designed 1+1 bedroom condo offering just under 600 sq. ft. of intelligently planned living space. The contemporary layout features an open-concept kitchen equipped with stainless steel appliances, a sleek center island, and a built-in cooktop and oven, all seamlessly integrated into a bright and spacious living area-ideal for both everyday comfort and entertaining guests. Step out onto your generous private balcony and enjoy breathtaking, unobstructed views. The versatile den provides an excellent space for a home office, study, or occasional guest room. In-suite laundry adds everyday convenience. Residents enjoy access to an impressive array of modern amenities, including a state-of-the-art fitness center, arcade and games lounge, party room, children's play area, expansive outdoor terrace with BBQ stations, co-working spaces, and more. Located in the dynamic and rapidly growing Regent Park neighborhood, you're just steps from green spaces like the Don Valley trails and close to the Pam McConnell Aquatic Centre, St. Lawrence Market, the Distillery District, and a vibrant selection of local cafés, restaurants, and boutiques. With TTC streetcars, buses, subways, and easy highway access nearby, getting around the city couldn't be more convenient. (id:60365)
28 Festival Drive
Toronto, Ontario
NEWLY RENOVATED AND UPDATED! QUIET FAMILY FRIENDLY STREET! MOST LOTS IN THE NEIGHBOURHOOD ARE ONLY 80 FT DEEP. THIS PROPERTY HAS AN OVERSIZED LOT, OVER 100' DEEP. FABULOUS LOCATION! THE PROPERTY IS SITUATED NEXT TO A BEAUTIFUL PARK! UNLIKE MANY OF THE NEIGHBOURING HOMES THIS PROVIDES WINDOWS ON THREE SIDES ALLOWING THE BRIGHT NATURAL SUNLIGHT TO CASCADE THROUGHOUT THE ENTIRE HOME! THIS 4 LEVEL BACKSPLIT BOASTS 3 + 1 GENEROUSLY SIZED BEDROOMS, 3 NEW BATHROOMS (POWDER ROOM, 4 PC MAIN BATH & 5 PC ENSUITE BATH), NEWLY RENOVATED EAT-IN KITCHEN WITH ALL NEW STAINLESS STEEL APPLIANCES (THREE DOOR FRIDGE, GLASS TOP CONVECTION, SELF CLEANING OVEN, B/I MICROWAVE, DISHWASHER), CAESAR STONE COUNTERS, THE LIVING/FAMILY ROOM HAS OVER 12 FT CEILINGS, WALK OUT TO THE NEW DECK AND A BRICK FIREPLACE, NEW SKYLIGHT COVER WAS RECENTLY INSTALLED, NEW A/C, NEWER ROOF, MOSTLY NEW WINDOWS, POT LIGHTS IN MANY OF THE ROOMS, CEILING FANS IN BREAKFAST AREA & UPPER MAIN HALL, NEW BACKYARD DECK W/PRIVACY WALL, FENCED BACKYARD TO ENJOY PEACEFUL PRIVACY, GARAGE PLUS PARKING FOR 2 MORE VEHICLES ON THE DRIVEWAY. GREAT FAMILY HOME, RENTAL INVESTMENT INCOME POTENTIAL, TRAVEL SEEMLESSLY VIA PUBLIC TRANSIT OR BY VEHICLE ANYWHERE! EASY ACCESS TO MAJOR HIGHWAYS (401, 400, 407 and HIGHWAY 7), CLOSE TO PUBLIC TRANSIT, PARKS, NATURE TRAILS, SCHOOLS, COMUNITY CENTRE, HOSPITAL, QUICK ROUTES TO YORK UNIVERSITY, GROCERY STORES, RESTAURANTS. ALL AMENITIES NEARBY. A GREAT HOME TO ENTERTAIN FRIENDS & FAMILY, MAKING EVERLASTING MEMORIES FOR GENERATIONS TO COME! (id:60365)
24 Cesar Place
Hamilton, Ontario
- NEW ANCASTER - Limestone Manor - Prestigious, Modern, High End Living - Single Street Neighborhood - 44 Foot Lot - 2 Parking Spaces - Low Traffic Area - Reputable & Community Oriented Resident Base - Very Private - BRAND NEW - Never Before Lived-In - 2 Bedrooms - 1 Bathroom - Open Concept - Large Windows - Lots of Natural Light - Brown Floors - Brand New Kitchen - Large Living Room - Large Windows - Natural Light - Brand New Stainless Steel Appliances - Modern Black Bathroom Accessories - Private Washer/Dryer - Sono-Proofed (vibration elimination) Ceilings - High Graded Roxul Noise Reduction Insulation - No Low Ceilings - Separate Entrance VICINITY: - Walking Distance: Walmart, Canadian Tire, Lowes, Boston Pizza, Wimpys, Winners, Osmows, Pizza Hut, 3 Separate Gyms And Way More! - Schools - Daycares - 3-4 Minute Drive To Ancaster Village - Absolutely Everything You Need. TENANT TO PAY 30% OF ALL UTILITIES - BUS STOP AT THE END OF THE STREET. - PLEASE NOTE: PHOTOGRAPHS MAY MAKE ROOMS APPEAR SMALLER THAN THEY DO IN PERSON. ENTIRE HOUSE & UPPER LEVEL AVAILABLE FOR RENT AS WELL. GARAGE MAY BE USED FOR STORAGE. (id:60365)

