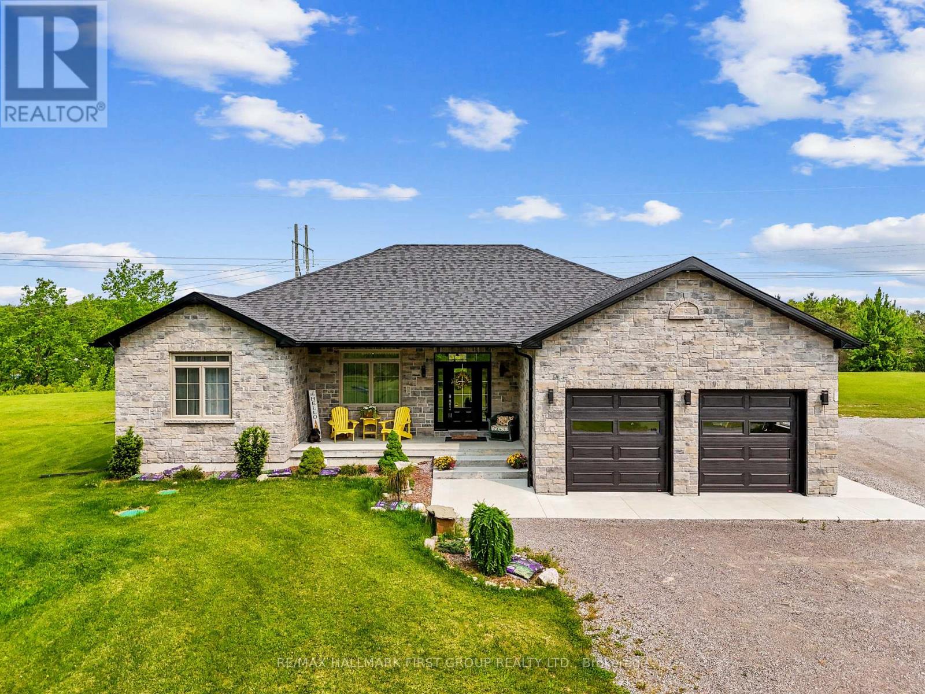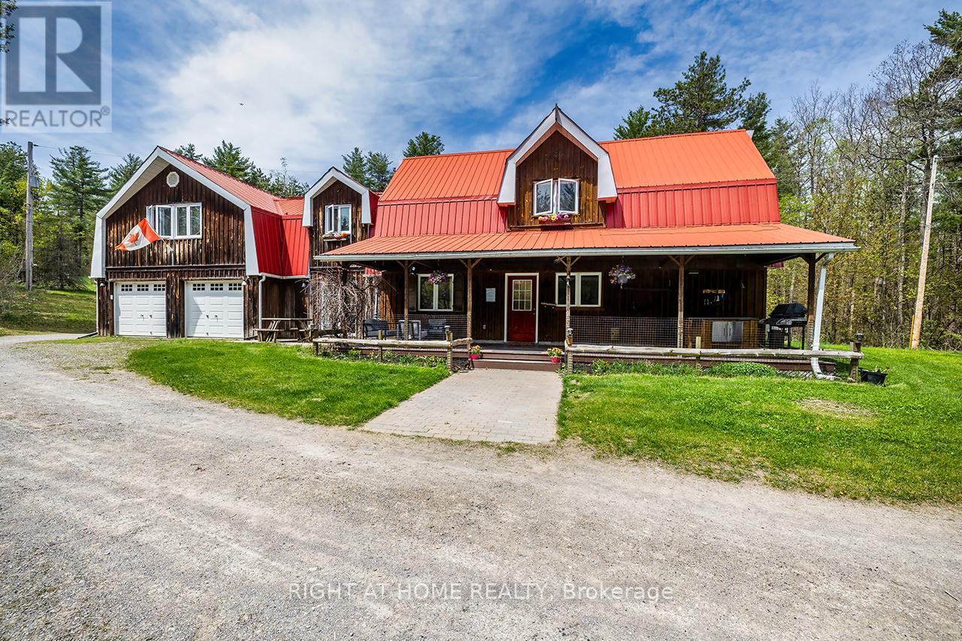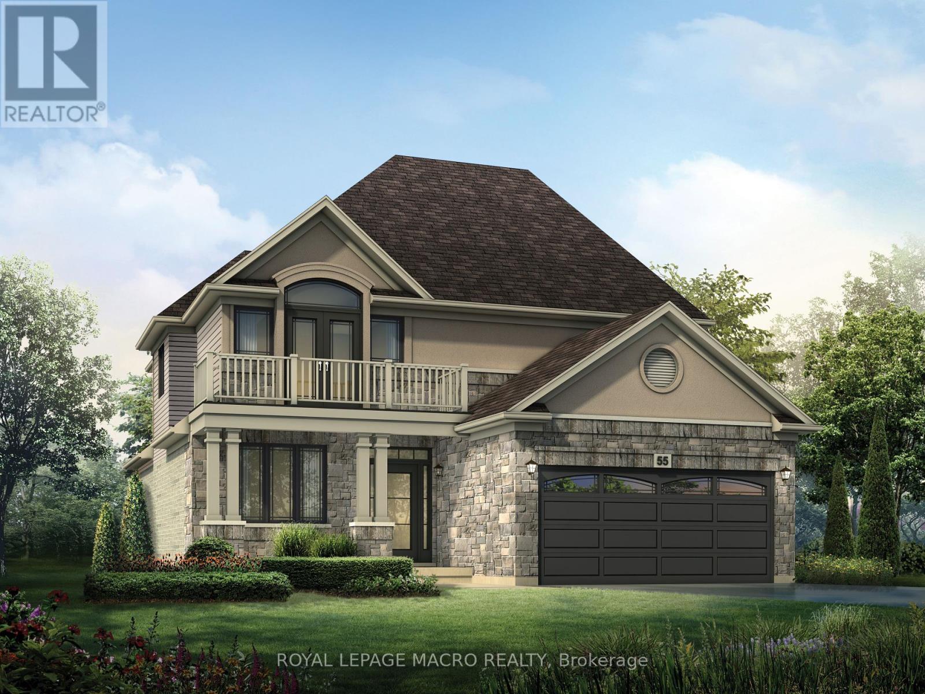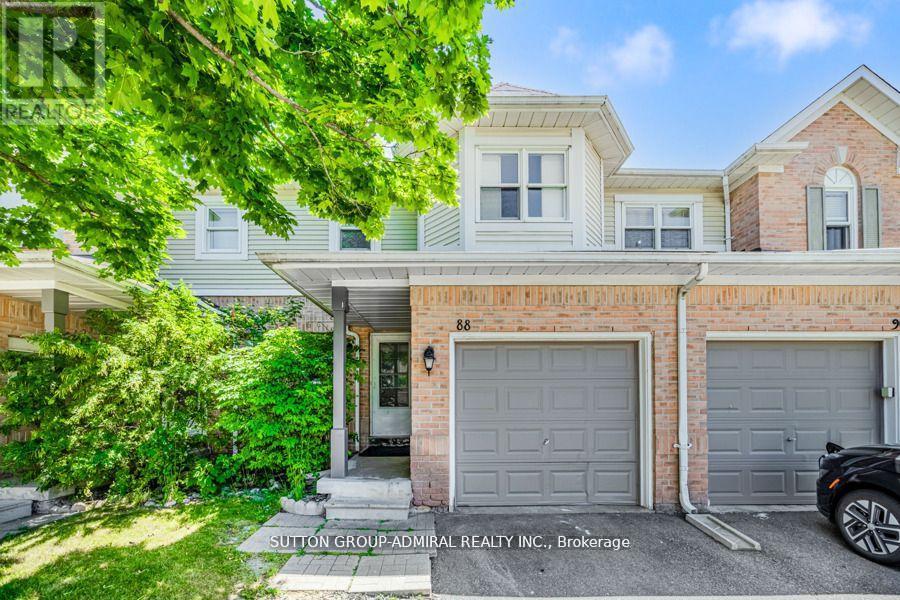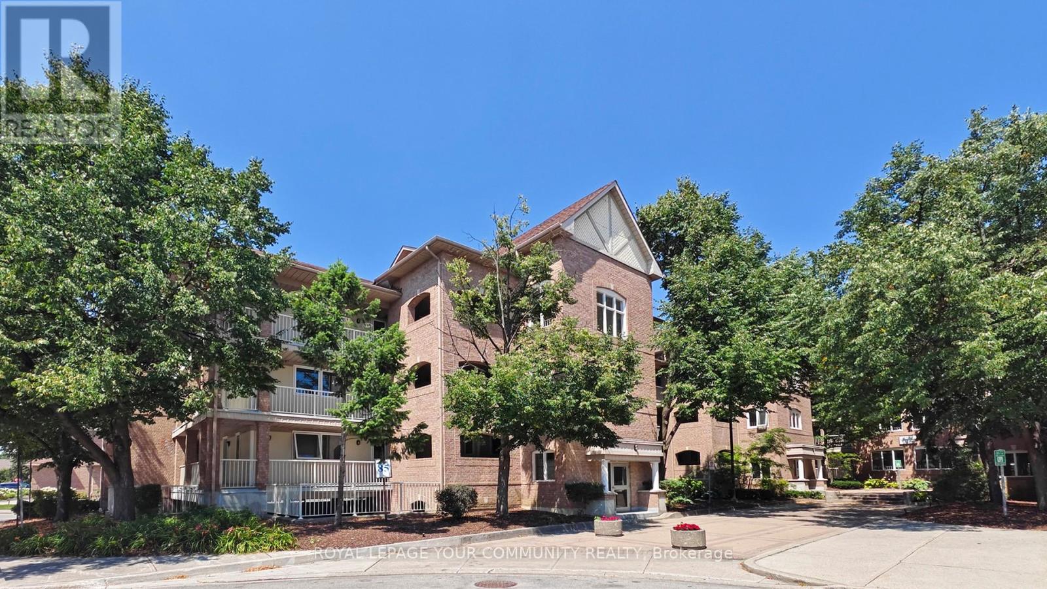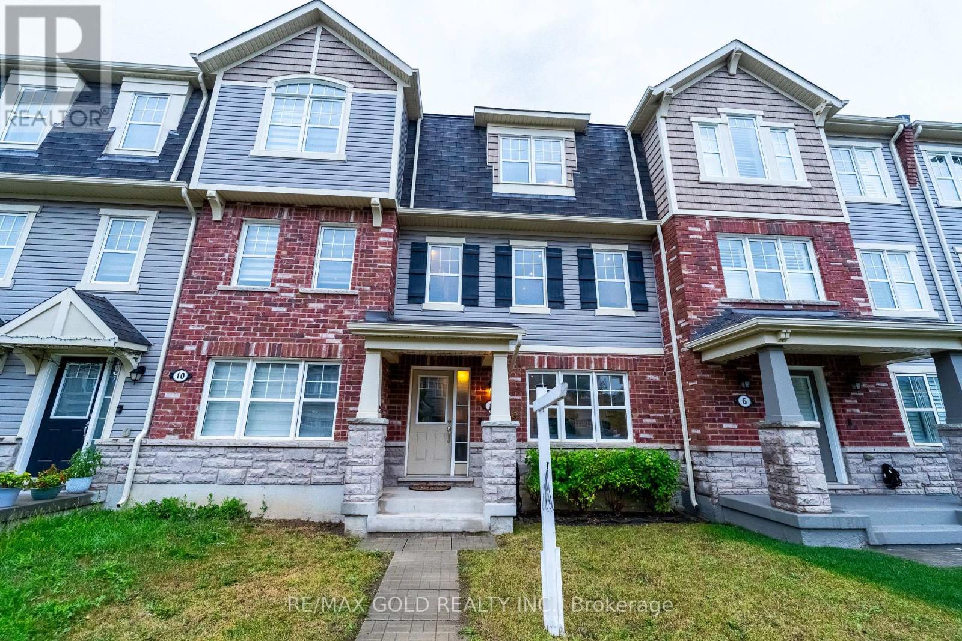4c - 931 Glasgow Street
Kitchener, Ontario
Welcome To University Village A Charming Community, Spacious 1517 Sq Ft. 4 Bedroom Condo Town Home, Front Porch Leading Into A Large Foyer W/Plenty Of Closet Space For Convenience. L-Shaped Kitchen Opens Onto Eat-In Area With Tons Of Natural Light. Main Floor Laundry. Generous Room Sizes, Large Windows And Ample Storage, Carpet Free, Just Minutes From Both Universities, The Boardwalk, Shopping, Transit, Uptown Waterloo And Much More... (id:60365)
126 Mercer Lane
Alnwick/haldimand, Ontario
This newer construction home is a stunning blend of modern design and rural tranquillity. Positioned on a generous 2.5-acre lot, the property boasts impressive curb appeal with a contemporary exterior, covered front porch, perennial gardens, and an attached double bay garage. Step into a carpet-free, open-concept living space designed for functionality and style. Dual front hall closets offer practical storage solutions for all seasons. The bright living room features recessed lighting and a built-in electric fireplace, creating a cozy yet modern atmosphere. A stylish dining area highlights contemporary lighting and a walkout to the deck, perfect for entertaining or enjoying meals outdoors. The adjacent kitchen is a showstopper, with a central island and breakfast bar, coordinating pendant lights, stainless steel appliances, a sleek hood vent, white textured subway tile backsplash, and an undermount sink. The secluded primary suite provides a peaceful retreat with a private walkout, walk-in closet, and a luxurious ensuite featuring dual vanities, glass shower enclosure and heated flooring! The main level has two additional bedrooms, a full bathroom, and a convenient laundry room with a guest bath. Downstairs, the expansive lower level offers ample storage and the potential to create additional living space tailored to your needs. Outdoors, soak in sweeping countryside views from the spacious deck, which includes both covered and open lounge and dining areas. The attached garage features a heated epoxy floor with an additional detached garage or workshop providing extra room for recreational vehicles or a home-based business. Just a short drive to town and with easy access to the 401, this property offers the perfect blend of modern comfort and rural charm. (id:60365)
414 Pratt Road
Alnwick/haldimand, Ontario
Welcome to this exceptional and hidden property of 21.25 acres. Almost 2000 sq feet living space .Perfect blend of peaceful rural living and tucked away from view for ultimate privacy.This unique 6-bedroom home features 2 kitchens and separate entrances, offering flexible living arrangements for extended family. The house is so spacious you could lose yourself in its quiet corners. Two wood stoves add rustic charm and comfort throughout the seasons. Hot water tank, pressure tank and well pump replaced in 2022. There is also a dual-fuel gas/propane generator connected to the house, ensuring reliable backup power when needed. Two cabins heated by wood stoves. A trailer with hydro and deck. There are two vegetable gardens. One with a greenhouse, the other with berry bushes. The property also includes fruit trees. Enjoy a 21-foot above-ground swimming pool, a fire pit for cozy evenings, and a playground for kids, perfect for family enjoyment and entertaining. Barn with a tack room, water and electricity, a paddock enclosed with livestock fencing, and three chicken coops. The additional coop was previously used for rabbits. A large outbuilding with two garage doors. One side features a wood-burning stove, offering excellent space for storage, a workshop, or creative use. Under the back deck, a fully contained dog kennel includes separate runs for multiple dogs. This private property offers endless potential, whether you're dreaming of homesteading, hobby farming, or simply enjoying a quiet country lifestyle with room to grow. All it needs is your imagination! For safety reasons, the use of play structures and/or trampolines is not permitted. The seller cannot assume liability for any injury or incident related to their use. Road remains open year-round (Township of Alnwick/Haldimand). (id:60365)
69 Ralph Newbrooke Circle
Brant, Ontario
This is your opportunity to buy a new construction home where you can pick all your interior colours and move-in in 120 days. Nestled within the Nith River Peninsula, this stunning 2-story home features 2409 sq ft and is a rare opportunity to back onto protected greenspace surrounded by Barker's Bush and scenic walking trails along the river. Step inside to a thoughtfully designed main floor with 9' ceilings and 8' doors that create a sense of openness and elegance. The flexible layout includes engineered hardwood in the dining/living room, spacious den and great room. Throughout the powder room and gourmet kitchen you will find ceramic tile that ties all the spaces together. The open concept is perfect for entertaining and feeling connected to guests, as there's plenty of space to gather whether its in the great room by the gas fireplace, or the kitchen that features quartz countertops, extended-height cabinetry, a large island and walk-in pantry. Head out to the backyard which is conveniently accessed by the large sliding door off the breakfast area, making BBQ a breeze. Head up the designer oak stairs to the second level which also features 9' ceilings throughout. The primary suite is a true retreat with a 17' x 5'6" private balcony - perfect for watching the evening sunsets. The suite also includes a spacious walk-in closet and a luxury ensuite with double sinks, a soaker tub, and a ceramic walk-in shower with a glass door. There are an additional 3 bedrooms and 4pc bathroom on the second floor as well as the laundry room for everyday convenience. This home is built to drywall, so it's ready for you to make it your own by choosing your preferred flooring, cabinetry, and countertops with the guidance of our interior designer, ensuring your home reflects your style perfectly. Don't miss this opportunity to live in an exclusive neighbourhood where nature meets luxury this is the place everyone will wish they lived! (id:60365)
1915 - 55 Strathaven Drive
Mississauga, Ontario
*All utilities included in rent!* Prime Mississauga location, this luxury spacious two bedroom, two full washrooms offers an open concept living space, located on 19th floor - enjoy your north/east/south views of the city from your spacious and private balcony. This suite comes fully equipped with modern appliances, integrated dishwasher, ensuite laundry and floor-to-ceiling windows with coverings included. Parking is included with this suite. Apartment is perfectly situated close to the major intersection of Hurontario & Eglinton. Located mins away from schools, shopping centres (Square One), grocery stores, public transit (bus, GO bus, GO trains, eventual Hurontario LRT), major banks and highways. Upscale amenities, concierge, state-of-the-art fitness centre, grand entertainment lounge, library, party room, meeting room and easy outdoor visitor parking. (id:60365)
88 Wickstead Court
Brampton, Ontario
Beautiful upgraded Townhouse for sale in a beautiful neighborhood. Renovated and move in ready. Renovations done in 2024- upgraded kitchen and backslash, New dishwasher, new flooring, new toilets, new garage door, new switches, new pot lights new windows and new patio door. Close to amenities. Bus stop nearby. The low maintenance fee includes exterior upkeep, snow removal, grass cutting etc. An amazing opportunity to live in a quiet neighborhood. Enjoy being minutes to a variety of shops (10 min to Bramalea City Centre &Trinity Mall), restaurants, public transit options, LA Fitness, Chalo Fresco, Library, Hospital, Recreational Centre, School, Walmart, Good Life Fitness, Silver City Cinemas & Highway 410 (id:60365)
109 - 1 Triller Avenue
Toronto, Ontario
Enjoy Carefree Living At 1 Triller Ave. This One-Bedroom Apartment Is Available In A Quiet, 3 Story Low-Rise Building Overlooking The Boulevard Club. Located Where Trendy King West Meets Roncesvalles Village And Minutes From Sunnyside Beach. Steps To Great Markets, Bars/Restaurants And The Lake With Ttc At Your Door. Coin-Operated Laundry On-Site, Outdoor Bicycle Storage. Street Permit Parking Only. (id:60365)
240 - 405 Dundas Street W
Oakville, Ontario
This is Distrikt Trailside! A successfully completed boutique condo building in North Oakville that offers modern finishes with great amenities, a beautiful curb appeal, and an unobstructed north west pond view. You are welcomed to a grand lobby with 24 hour concierge service, onsite management, and parcel storage. For recreation and entertaining, enjoy a multitude of benefits; furnished roof top terrace with barbecuing capability, fireside lounge and chefs kitchen with private dining room, games room, state of the art fitness studio including yoga and pilates areas, pet wash station and more. This unit offers excellent value! Measuring 799 square feet of interior finished space with a 91 sq ft of balcony, setting it apart as one of the larger units available in the building. Its floor to ceiling windows brighten the space and amplify the 9 ceilings giving it a grander feel. The contemporary kitchen features modern cabinetry with stainless steel appliances and quartz countertops. A wide plank laminate flows throughout the unit, complimenting the contemporary trim and finishing. The unit offers two bedrooms, one of with is a primary suite with a walk in closet and 3 piece spa like ensuite with glass shower; an elegant four-piece main bathroom and in suite laundry balances the space. The unit is smart controlled and easy to maintain. Being a close commute to downtown Oakville is a major advantage, amenities and recreation, major transportation routes, and hospital within a short distance. An excellent unit in an excellent location! (id:60365)
2505 - 9 Valhalla Inn Road
Toronto, Ontario
Location, Location, Location! The Triumph At Valhalla Offers Both Comfort And Convenience In Prime Etobicoke Neighbourhood. Whether You are a First-Time Home Buyer, A Downsizer or an Investor, this Bright 1+1 Bedroom West Facing Unit Offers Plenty of natural light and Unobstructed View. The stylish Kitchen features Modern Kitchen Cabinet Doors, Stainless Steel Appliances, Granite Kitchen Counter. Laminate flooring throughout the Living/Dining & Bedroom. Easy Access To Downtown Toronto, Hwy427/401/400, Gardiner Express Way, T.T.C Transit, Pearson Airport, Sherway Garden Mall, Restaurants, Corporate Offices And Parks. The Building Offers Access To An Impressive Range Of Recreation Amenities Including Indoor Pool, Whirlpool, Sauna, Gym, and Party Room. Don't Miss Out On The Opportunity To Make This Beautiful, Move-In- Ready Condo Your New Home. (id:60365)
Lower - 5460 Oscar Peterson Boulevard
Mississauga, Ontario
Newly Updated and professionally made, 2 Bed + 1 full Bath Basement Apartment For Lease In Churchill Meadows. Two Large furnished Bedrooms, just bring your own mattresses, modern Kitchen, and separate entrance, 1 parking spot on the driveway included. Very bright rooms with Lots of large windows for natural light., private entrance to the apartment from outside, onsite Laundry (NOT SHARED).Close toall amenities easy access to commute, Highways 403 and 401, schools and parks in a great family neighborhood. Aaa tenants ! No smoking and no pets. Tenant to pay 30% utilities. Rent can be discounted by $100/month if parking is not required. (id:60365)
148 - 85 Bristol Road
Mississauga, Ontario
Resort-style living in a beautifully maintained low-rise complex! This wonderfully kept 2-bedroom condo offers tranquility and privacy with exposure to a quiet area of the complex - no garbage bins in sight. Additional storage space in the utility room just outside the unit door provides convenient and easily accessible storage for your everyday needs. Enjoy the large private balcony with new flooring and views of a treed oasis as well as balcony storage closet. The unit has been freshly painted and renovated, featuring an open-concept layout, stainless steel appliances, and a generous primary bedroom with a 4-piece semi-ensuite and walk-out to the balcony from the living room. Amenities include an outdoor swimming pool, plenty of visitor parking, bikes parking and water included in the maintenance fee. Conveniently located just steps to shops, public transit, future LRT and schools. This is low-rise condo living at its best. (id:60365)
8 Metro Crescent
Brampton, Ontario
Experience the perfect blend of elegance, comfort, and technology in this stunning energy-certified home. Thoughtfully renovated with modern finishes and luxurious upgrades Mattamy Build. This residence features 5-starhigh-tech enhancements, including EV charging, natural gas lines, premium wiring, smart security cameras, and a Ring floodlight system for added peace of mind. Step inside to freshly painted interiors, gleaming hardwood floors, and an abundance of natural light streaming through large windows. The sleek, open-concept layout includes a versatile family room or office, a spacious eat-in dining area with a walk-out terrace, and a designer kitchen complete with a central island and stainless steel Whirlpool appliances perfect for entertaining. Retreat to the elegant primary bedroom featuring a private ensuite, and enjoy the comfort and flow of this functional, sun-filled home. Nestled in a safe, family-friendly neighbourhood close to top-rated schools, highways, scenic walking trails, shopping, and restaurants this home offers not just beauty, but lifestyle. (id:60365)


