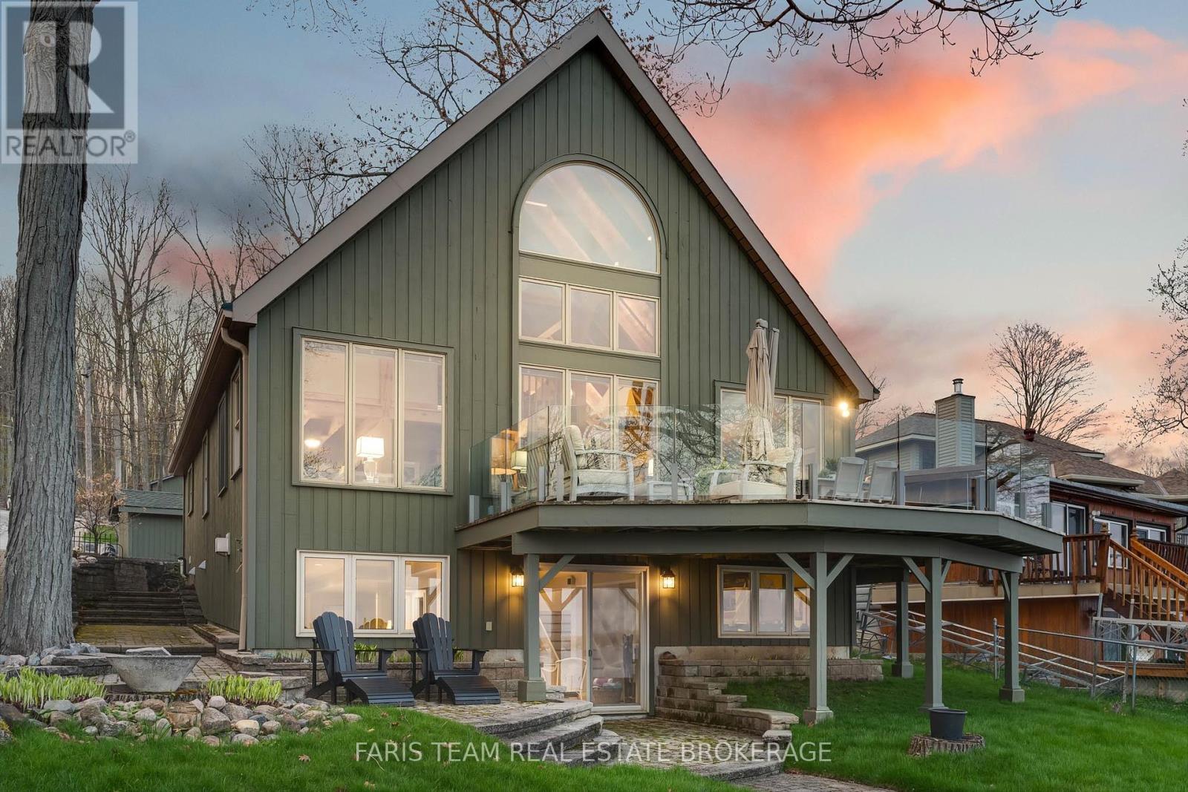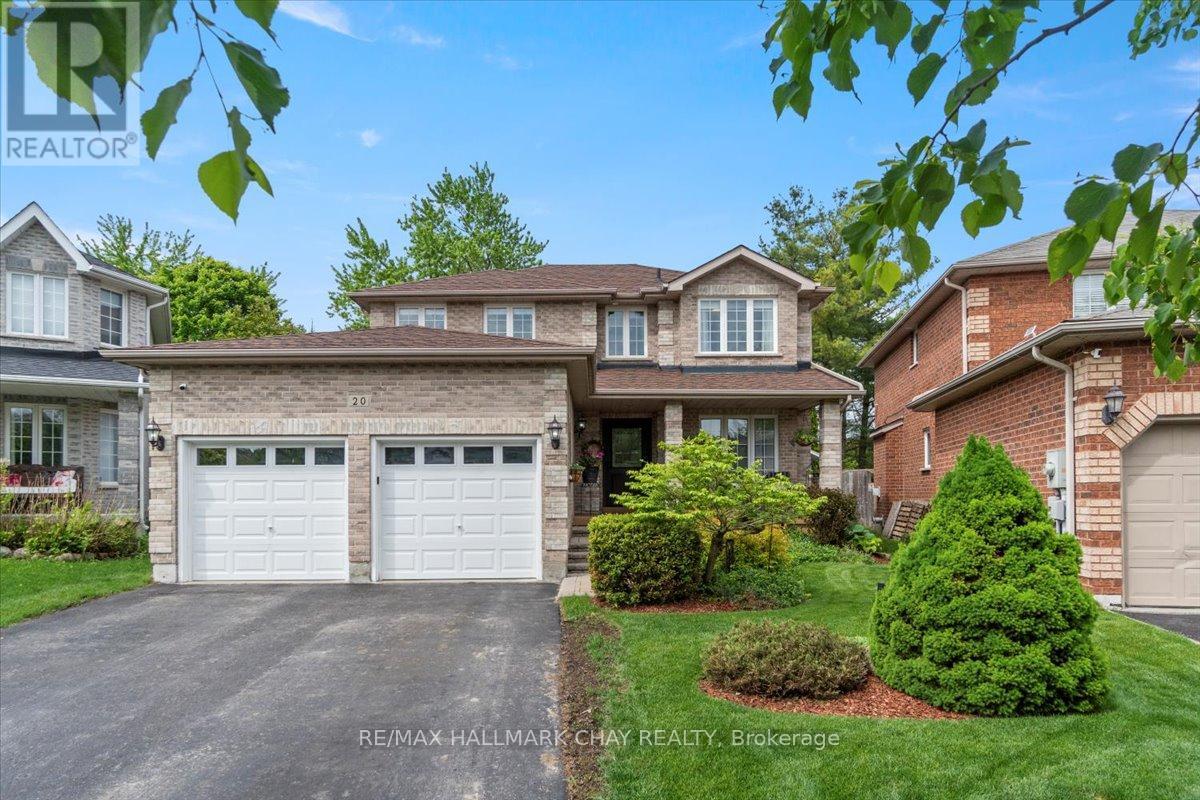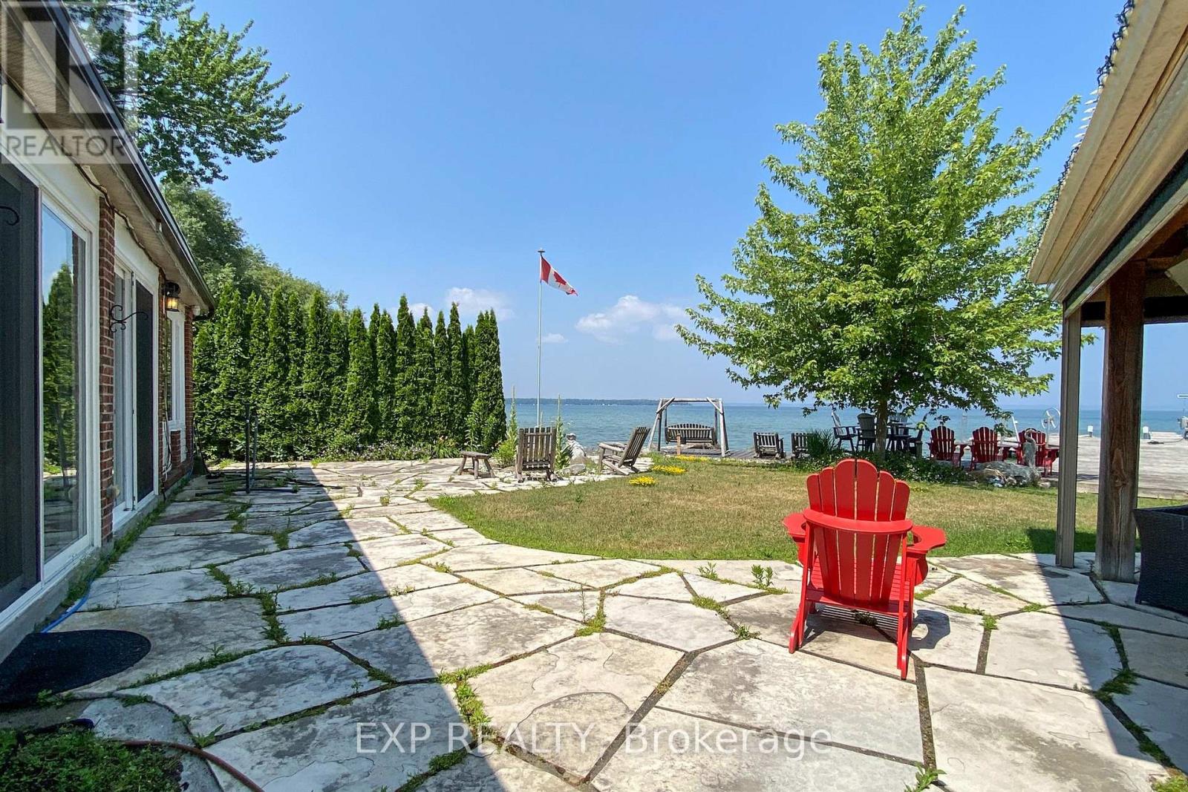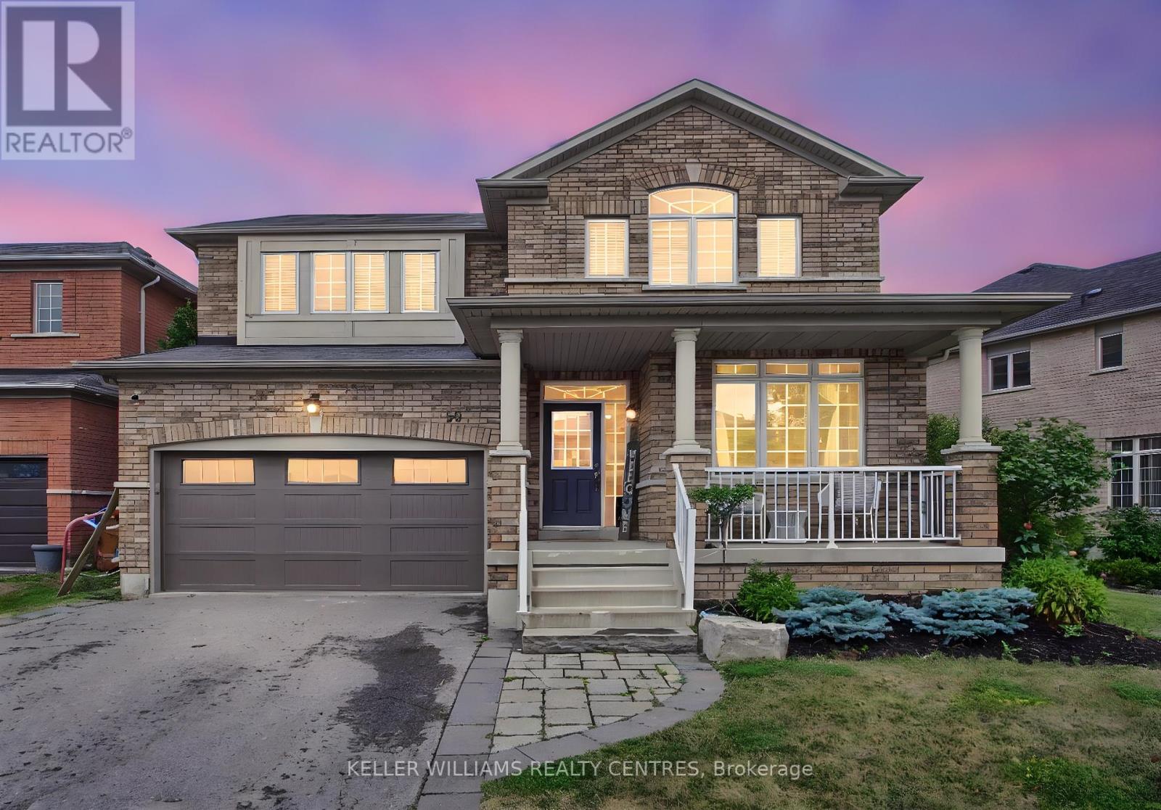326 - 250 Sunny Meadow Boulevard
Brampton, Ontario
Absolutely charming and delightful Corner Unit with patio and garden area, 2 Large Bedrooms, Living Room, Kitchen, Breakfast Bar, Full Washroom And Laundry. Lots of natural light. 1 Parking Spot Spot. Steps To library, transit, schools, grocery store & plaza. Easy Access To Hwy 410 And Hwy 7. Very close proximity to Brampton Civic Hospital and Places of Worship. Tennant Will Be responsible for Rental Water Heater. Tenant to arrange for Tenant Liability Insurance for min $1MM. No Smoking And No Pets Please. Extras: Stainless Steel Fridge and Stove. (id:60365)
718 - 2300 St Clair Avenue W
Toronto, Ontario
Bright - Spacious - Vacant - 2 bedroom + den unit with 3 bathrooms and floor to ceiling windows. A 1,034 square feet unique apartment that spans over 3 floors (7th, 8th, and 9th floor). Each level features its own spacious terrace with unobstructed views. Floor plan attached. Located in highly desirable Junction neighborhood. Building has outstanding amenities including party room, indoor child play area, firepit, outdoor patio, gym/exercise room, meeting room, yoga studio, visitor's lounge, pet play area, concierge/security. (id:60365)
1 - 5 Sawmill Road
Barrie, Ontario
Renovated in style, gorgeous one bedroom condo located in Barries southwest end available for lease August 1st. Conveniently located just minutes to HWY 400, and walking distance to grocery stores, coffee shops, take out and public transit. Key features of this home include brand new bathroom, custom kitchen with quartz countertops, large island with brick façade, backsplash, stainless steel appliances including dishwasher and built in microwave. The spacious living room offers built in entertainment unit with an abundance of storage space and an electric fireplace. The bedroom is no exception to these well thought out renovations with built in storage and end tables, stylish window coverings and a walkout to a large private courtyard facing patio. Convenience continues with in suite laundry, two extra storage closets, private entrance and 1 parking spot included (second spot is also available for an additional $50/month). Also included in the lease is water, and access to the properties outdoor pool, gym, sauna and visitor parking. (id:60365)
431 Mundy's Bay Road
Midland, Ontario
Top 5 Reasons You Will Love This Home: 1) Incredible Midland Point post and beam home complete with a massive workshop/garage while peacefully situated on a large lot with direct access to 50.68 feet of waterfrontage on Georgian Bay 2) Loft space featuring a private primary suite including a sitting area overlooking the main living space and finished with a bathroom and wall-to-wall closets 3) The expansive deck with seamless glass railings and gorgeous views across the bay is perfect for entertaining in the warmer months, alongside an over 80-foot aluminum dock for added convenience 4) Flexible living with a fully finished walkout basement offering a recreation room, guest bedroom, and a full bathroom 5) Settled in an exclusive area, an easy commute to in-town, and close to shopping and grocery stores. 2,677 fin.sq.ft. Age 25. Visit our website for more detailed information. (id:60365)
20 Stoneybrook Crescent
Barrie, Ontario
Step into the story of life well lived at 20 Stoneybrook Crescent, nestled on a quiet, tree-lined street in the heart of the sought-after Ardagh Bluffs neighbourhood. Imagine peaceful mornings, comfortable living, and a home that effortlessly blends functionality and charm. This is more than a house it's a space that adapts to your lifestyle, ready to grow with you. Set on a premium pie-shaped lot, this home offers over 3,000 sq ft of finished living space, thoughtfully designed to let you gather or spread out with ease. The sunken living room invites quiet evenings or movie nights, while the separate dining and living rooms offer space to host guests, enjoy relaxed conversation or gather for family celebrations. The updated kitchen features granite counters, a breakfast area, and a seamless walkout to the backyard where the real fun begins. Outside, enjoy your own private retreat complete with a heated saltwater pool, hot tub, and cabana - ideal for entertaining or unwinding after a long day. Surrounded by well-tended perennial gardens, this backyard offers more time to relax, not maintain. Upstairs, four generously sized bedrooms provide privacy and comfort, including a spacious main suite with a walk-in closet and a renovated ensuite featuring heated floors. A perfect way to start and end the day. The finished basement adds even more flexibility, with an additional bedroom, 3-piece bath. Plus flexible layout for a home office or gym space, play room, teen hangout, and plenty of storage for everyone and everything. Located near top-rated schools, the scenic Ardagh Bluffs nature trails, Hwy 400, Allandale GO Station, and a short drive to Lake Simcoe, this location is as practical as it is picturesque. Pride of ownership is evident throughout, with thoughtful updates made over the years to enhance both form and function. 20 Stoneybrook Crescent is ready to welcome you home whether you're looking to gather, grow, or simply enjoy the space around you. (id:60365)
224 Danny Wheeler Boulevard
Georgina, Ontario
Welcome to 224 Danny Wheeler Blvd, North Keswick community, built by Treasure Hill. This charming home offers a spacious and inviting interior with modern finishes and thoughtful upgrades. Large windows in the basement flood the space with natural light, complemented by exquisite zebra blinds that add elegance to every room. Walk-out basement, ideal for additional living space or entertainment. Imagine hosting family gatherings or relaxing with friends in this remarkable family home. Don't miss out on this opportunity! (id:60365)
230 Lake Drive E
Georgina, Ontario
Direct Waterfront On South Shores Of Lake Simcoe, 45 Minute Drive To Toronto And 15 Minutes To Highway 404. Work From Home And Enjoy The Lake Year Round (Swimming, Boating, Fishing, Surfing) Or Enjoy Your Retirement. Imagine Yourself And Beloved Ones Sitting In Front Of The Wood Burning Fireplace And Enjoying Breathtaking Views Of The Lake. Bright Open Concept Living/Dining/Family Rooms, Kitchen With Eat-In Area, Floor To Ceiling Brick Fireplace And 2 Walk-Outs To The Patio, Gazebo And Waterfront Dock. The House Is Fully-Furnished And Just Waiting For You. (id:60365)
9013 Yonge Street
Richmond Hill, Ontario
Prime Location In Richmond Hill, 3+1 Bedroom, 4 Pcs Bathroom Townhome With 1 Car Garage Total Can Park 2 Cars.Each Bedroom Has A Full Ensuite! Quality Upgrades: Renovated Kitchen With Sleek White Modern Cabinetry, Granite Counters Kitchen Counters, Undermount Sink, Appliance Garage & Pantry, Furnace & Roof 1 Year Old, Hardwood Flooring Throughout, Upgraded Lighting, Finished Basement. Prime Location- Walk To Restos, Hillcrest Mall, Indigo, Cinema, York Transit, Go Station, 407. Fully Fenced Yard, Community Centre, Steps To Good School !!! (id:60365)
43 Pennock Crescent
Markham, Ontario
Nestled on a premium lot in the prestigious Unionville neighborhood, this exquisite residence exudes elegance, warmth, and luxury. The beautifully landscaped backyard features a stunning swimming pool, perfect for relaxation and entertaining. Recently renovated with NEWLY APLLIED PAINT. Top-rated schools, including William Berczy Public School and Unionville High School. The elegant gourmet chef's kitchen overlooks a bright and sun-filled great room with a desirable south-facing view. A separate living room seamlessly connects to an open-concept dining room, creating an ideal space for gatherings. The lavish master suite boasts a spacious walk-in closet, while the professionally finished lower level serves as a versatile entertainment and family room, complete with a sauna for ultimate relaxation. Enjoy direct access to Unionvilles scenic trail system, nature walks, Toogood Pond, and the charming historic Main Street, offering boutique shops, fine dining, and year-round events. No sidewalk in front of the house ensures additional privacy and convenience. (id:60365)
56 Pointon Street
Aurora, Ontario
Welcome to 56 Pointon Street-a beautifully maintained detached home in the heart of Auroras desirable Bayview Northeast community*Extra wide frontage leaves ample space between homes-rare*This spacious and sun-filled two-storey residence,which boasts almost 3000 sq/ft of living space plus unaltered basement,offers four bedrooms and four washrooms,perfect for growing families or those seeking a comfortable, functional layout*The main floor features an inviting open-concept design including a custom kitchen with stainless steel appliances,granite counters,centre island,undermount lighting,tall trimmed cabinets,pot lighting and chefs desk with a walkout to the stone patio and landscaped,fenced yard with warm northwest exposure*Kitchen is open to the family room with soaring 12 foot ceilings, pot lighting and gas fireplace-ideal for relaxing or entertaining*A convenient main-floor laundry room with garage access adds practicality to everyday living*A main floor office is perfect for those working from home, play room or homework centre*Hardwood stairs with wrought iron spindles leads upstairs to gleaming hardwood on landingupstairs and four well-sized bedrooms including a primary suite with a walk-in closet and private 5 pc ensuite bath with separate soaker tub/shower*The additional bedrooms are perfect for kids, guests, or a home office with each bedroom having access to an ensuite bath*The unaltered basement offers endless possibilities for customization and boasts cantina, rough-in washroom,adequate height and storage options*This home is located just steps from highly rated public/catholic schools, and is close to local parks, shopping, and public transit. Commuters will appreciate the quick access to Highway 404 and the Aurora GO Station.With tasteful upgrades, a family-friendly layout and an unbeatable location, this home offers the best of suburban living with urban convenience. Dont miss this incredible opportunity to make it your home. (id:60365)
B130 Durham Regional Road 23
Brock, Ontario
Endless Possibilities On 13+ Scenic Acres In Prime Beaverton. Tucked Away From The Road, This Raised Bungalow Offers Excellent Privacy With 843 Feet Of Frontage. The Home Backs Onto Greenspace, Providing A Peaceful Backdrop While Still Being Just 2 Minutes From Hwy 48 And 5 Minutes To Lake Simcoe. The Custom-Built 3-Bedroom, 2-Bath Home Features A Bright, Open-Concept Living And Dining Area With Hardwood Floors. The Eat-In Kitchen Includes A Breakfast Bar And Walk-Out To The Expansive Rear Deck. Both Front And Back Balconies Were Updated In 2024 With New Railings And Solar Lighting. All Bedrooms Are Generously-Sized, With The Primary Offering His And Her Closets. The Mostly Finished Basement Is Open Concept With A Separate Entrance, Providing Flexibility For Extended Family, A Rental Suite, Or Home-Based Business. Recent 2024 Updates Include A New Roof With De-Icing System And Warranty, Interior Paint, Finished Staircase, Water Purification System, And Extensive Land Cleanup. You'll Also Find The Preserved Footings Of A Former 812 Sq Ft Outbuilding, Perfect For Those Looking To Rebuild A Workshop, Studio, Or Extra Storage Space. Zoning Allows For A Variety Of Permitted Uses, Offering Flexibility For Future Plans And Possibilities. Just 7 Minutes To Downtown Beaverton And All Local Amenities. This Is One To Explore In Person! (id:60365)
1 Beech Tree Lane
Whitchurch-Stouffville, Ontario
Rare Opportunity to own your Dream Ranch Bungalow on a Premium 2.64 acres mature treed lot with private backyard oasis, inground pool, custom pool cabana, covered front porch, semi-circular driveway, 3 car garage and finished basement with service staircase. This vacation style home is carved into the prestigious Maple Bush Trail Estate enclave. The open concept layout with modern Kitchen boasts Quartz countertops, extra large centre island w/ breakfast bar and built-in stainless steel appliances and is open to the spacious Dining Room and Sunken Great Room. The stunning Hexagon-Shaped Great Room with 9'4'' ceilings and a floor-to-ceiling wood fireplace offers multiple walk-outs to the Patio and Deck. The Primary Bedroom presents hardwood flooring, 4pce ensuite, walk-in closet and walk-out to the backyard. The Finished Basement offers Recreation Room, Games Room, 4th Bedroom, 3pc Bathroom and Storage Room. The oversized open concept recreation room has multiple above grade windows, wood stove and an additional Service Staircase up to the Mudroom/Garage. Doing laundry is a pleasure in the convenient Main Floor Laundry Room. The stunning Private Backyard is nestled into mature trees and is perfect for entertaining with an inground pool, professional landscaping, oversized pool cabana, playground, fire pit, sheds, deck and stunning natural views in every direction! It is conveniently located within minutes to Ballantrae, Town of Stouffville, Lincolnville Go Train, Highway 48, Highway 404, Davis Drive and Newmarket. (id:60365)













