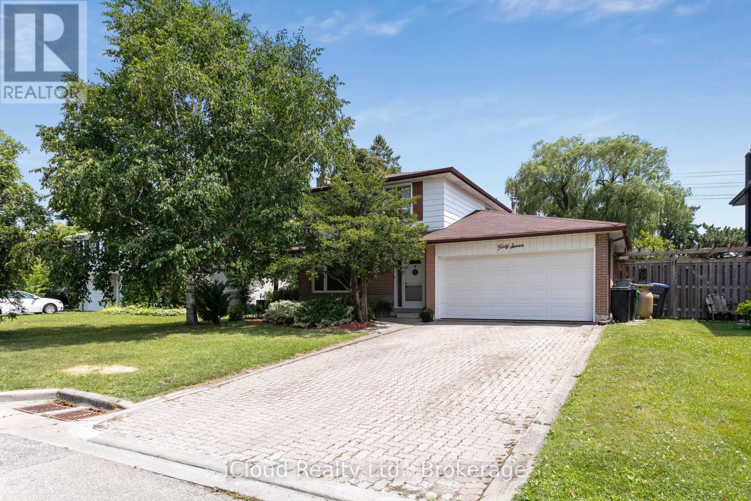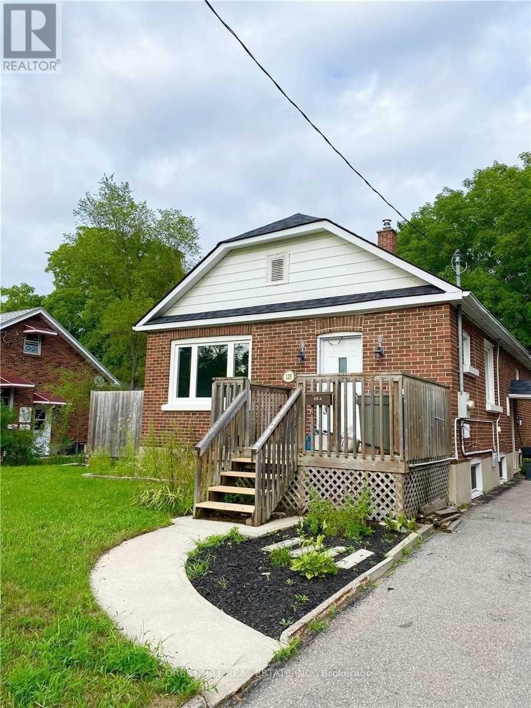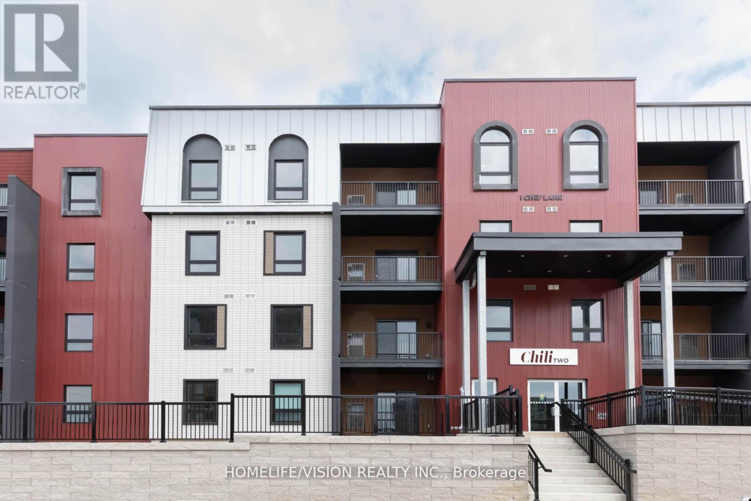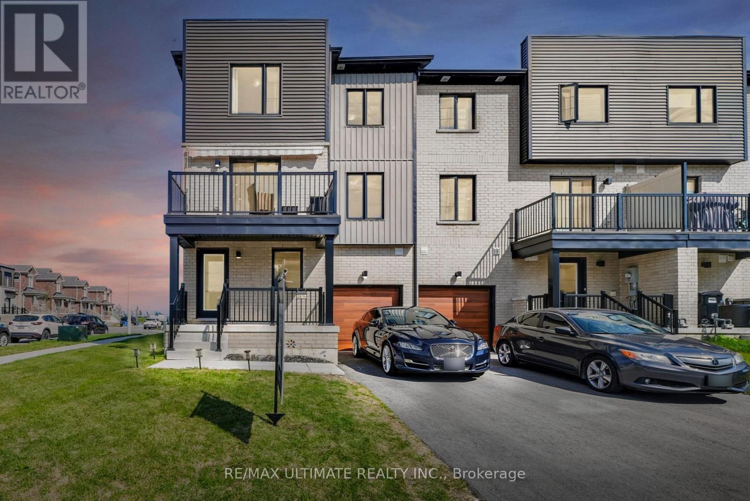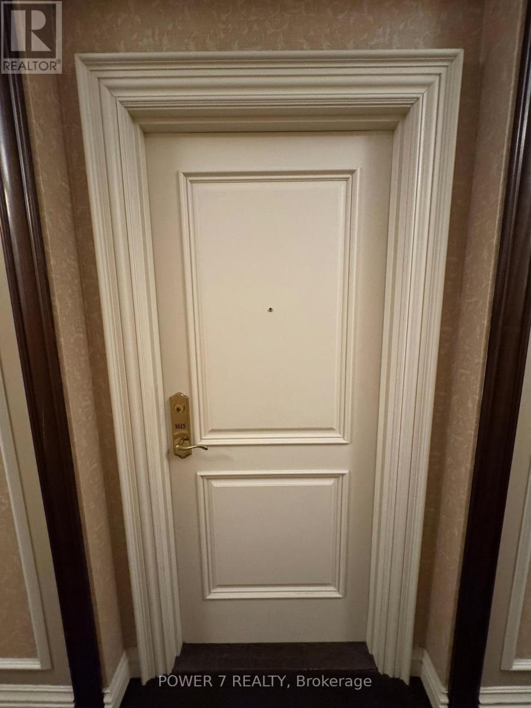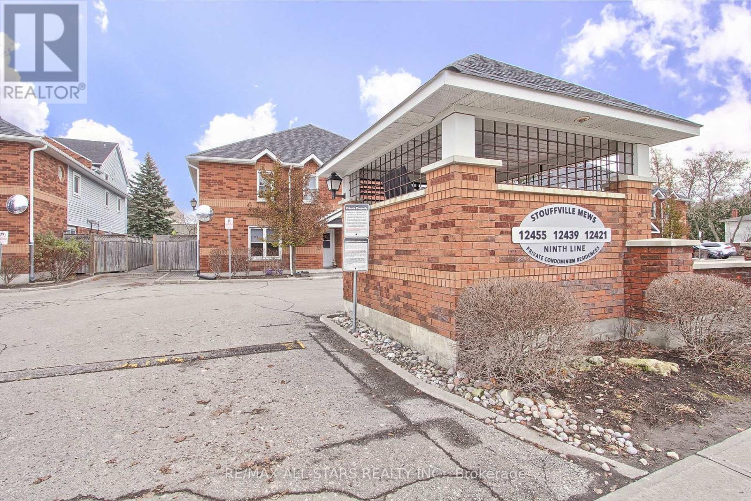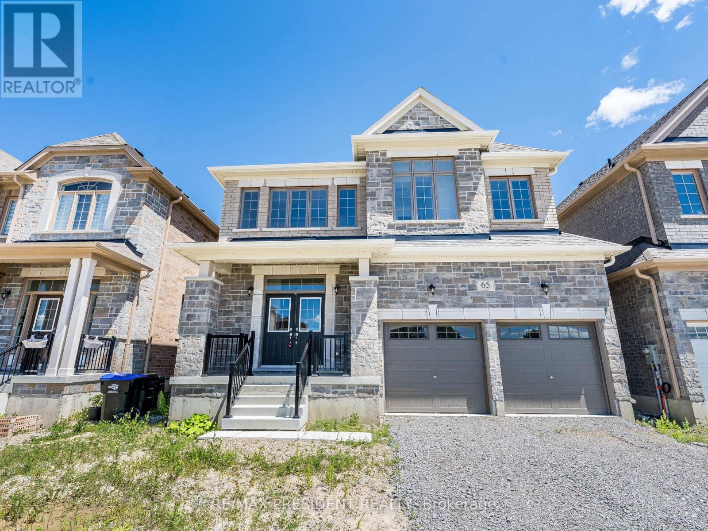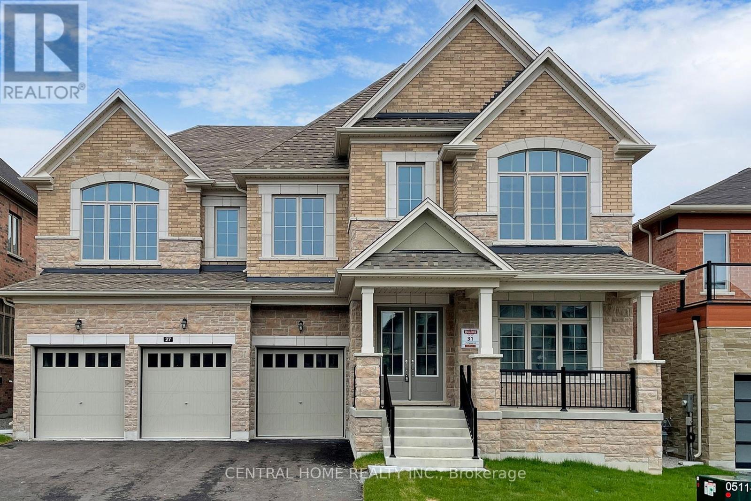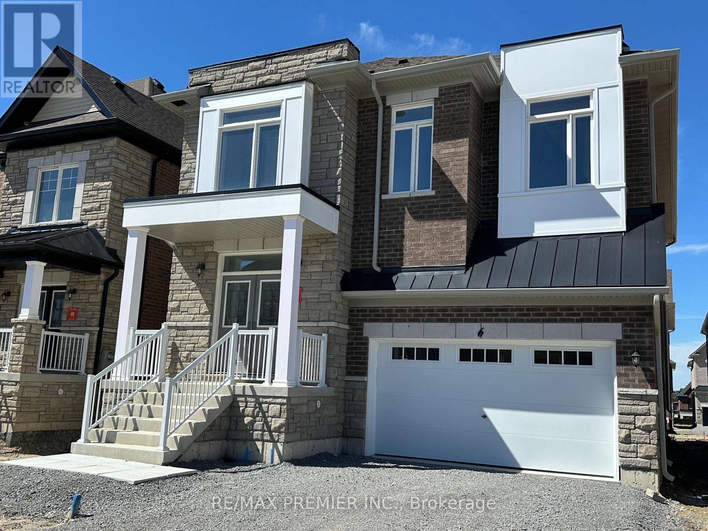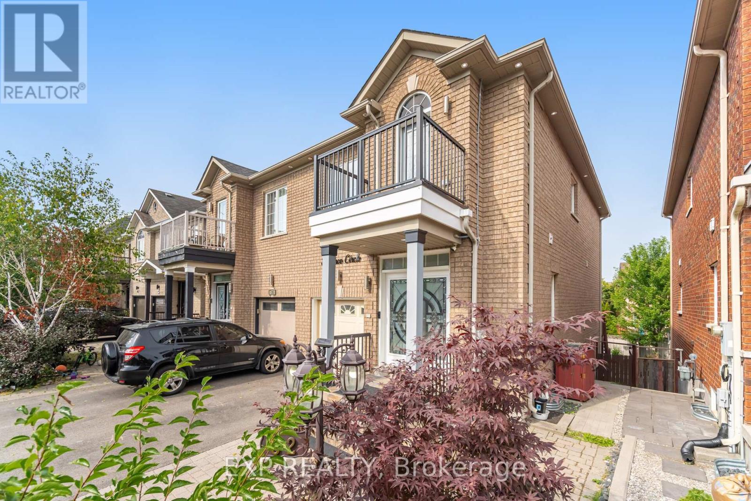47 Golf View Drive
Brampton, Ontario
Welcome To 47 Golf View Drive Located In The Charming West End Of Peel Village. This Well Maintained Two Story, Three Bedroom Home Sits On A Must See 60' x 159.25' Lot. Recently Renovated 3 Piece Bath And Kitchen Upgrades Include A Quartz Counter Top With Undermount Sing. Enjoy the Spacious Living Room Overlooking The Quiet Street And Attached Dining Room. The Cozy Family Room Features A Pantry And Picture Window Of The Spacious Backyard. Access The Backyard Here With A Private Playground And Ample Space For Outdoor Entertaining. The Large Finished Basement Features A Fireplace, Laundry Room, Den And Built In Storage. Original Well-maintained Hardwood Floors Throughout The Upper and Main Level. Freshly Painted Throughout. Deep 2 Car Garage. Minutes to Shopping Amenities, Schools, Highways 410 and 407. On A Rarely Listed Street, In Pleasant Peel Village. This Is The Perfect Starter Home. (id:60365)
884 Plum Place
Milton, Ontario
Brand-new Single Home in Milton, a most sought-after neighborhood of The Sixteen Mile Creek! This exquisitely designed house is the ultimate combination of contemporary style and practical living, making it suitable for both professionals and families. Perfect for entertaining or daily living, this open-concept space boasts high ceilings with 8' Doors on main floor, Large windows throughout, and a bright, airy design with smooth flow. Featuring 4 bedrooms plus Loft on Upper Floor with plenty of storage space, a calm main bedroom with 1 Large Walk-in Closets & unbelievable dressing Room, 5-piece Ensuite with Glass shower, The Custom gourmet kitchen has Beautiful Quartz countertops, stainless steel appliances, stylish cabinetry, and a sizable Center Island for creative cooking and Survey. A lot of natural light, improved curb appeal! Well situated in the affluent neighborhood, A short distance from supermarket stores, near parks, schools, upscale dining options, quaint stores, and quick access to the Highway. This exquisitely crafted residence in one of Halton's most desirable neighborhoods is the pinnacle of modern living. Don't pass up the chance to claim it as your own! Don't miss this one! (id:60365)
125 Innisfil Street
Barrie, Ontario
Main Level - Bright and Lovely 2 Bedroom upstairs Unit With A Spacious Eat-In Kitchen with Island, A Large Living Room, Two Sizeable Bedrooms, And a 4-Piece Bathroom. Minutes To Downtown, Parks, Shopping, 400 Hwy, Centennial Beach & The Waterfront. Upstairs Tenants are responsible For 2/3 of utilities plus Lawn Care & Snow Plowing. Just Move In And Enjoy !!! (id:60365)
312 - 1 Chef Lane
Barrie, Ontario
This bright and spacious 2-bedroom plus den suite, featuring 1,300 square feet of living space, is perfectly suited for young families empty nesters or professionals looking for condo living! The unit includes one underground parking space and a dedicated storage locker. The builder fully upgraded the suite with over $50,000 in enhancements, which include: Premium pond and conservation views; A waterfall kitchen island with quartz countertops; Upgraded stainless steel appliances; Engineered laminate flooring throughout; Smooth nine-foot ceilings; Custom interior swing doors, 5 1/2" baseboards, and 2" door casings; An enclosed glass shower with a handheld feature; A BBQ gas hook-up on the balcony; Pot lights and sleek plumbing fixtures. The location offers incredible convenience, situated steps from the Yonge Street/GO station, providing a direct route into Toronto. Residents of Bistro 6 enjoy extensive community amenities, such as community trails, a community kitchen with temperature-controlled wine storage, a kitchen library, a community gym and yoga studio, and an outdoor kitchen featuring a wood-burning pizza oven. The property is also close to Park Place Shopping Centre and Tangle Creek Golf Course, and is just minutes away from Downtown Barrie and its beautiful waterfront. (id:60365)
38 Silo Mews
Barrie, Ontario
Welcome to 38 Silo Mews, a modern end-unit townhouse in one of Barrie's most desirable new communities. This bright and stylish 3-storey home offers the perfect balance of comfort, flexibility, and convenience; an ideal choice for families, professionals, or investors! The main level features a versatile space that can serve as a home office, gym, or family room. The second floor boasts a sun-filled open-concept layout, highlighted by a sleek kitchen with stainless steel appliances, a center island, and a generous dining area designed for gatherings. The adjoining living room extends to a private balcony, creating a perfect indoor-outdoor flow. Upstairs, you'll find 3 well-sized bedrooms, including a private primary suite with a walk-in closet and ensuite bath. For those seeking future flexibility, the walk-in closet is large enough to be converted into a third bathroom, adding even more value and functionality to the home. Additional features include an attached garage with inside entry, ample storage throughout, and a thoughtful floor plan that maximizes space. Located in a family-friendly enclave, your'e just minutes from Barriers waterfront, GO Station, Highway 400, schools, shopping, and parks. With its modern finishes, functional design, and potential for further customization, 38 Silo Mews is move-in ready and offers outstanding value in todays market. Don't miss this opportunity to own a home that combines style, location, and future potential. (id:60365)
1615 - 9235 Jane Street
Vaughan, Ontario
Welcome to Bellaria Tower 2, where luxury living meets exceptional convenience. This beautifully maintained 1 Bedroom + Den + Enclosed Solarium suite offers rare space, functionality, and breathtaking high-floor views you won't easily find in today's newer builds. The enclosed solarium and sun-filled bonus room off the primary bedroom create flexible spaces perfect for a home office, reading nook, or creative studio.Recently refreshed and thoughtfully upgraded, the suite features brand-new stacked washer & dryer, stainless steel appliances (including a newer fridge, stove, and dishwasher), an upgraded mirrored backsplash, and a raised bathroom vanity for added comfort. Large windows, quality finishes, and an enclosed balcony enhance the home's bright and welcoming atmosphere.Set within a prestigious gated community, residents enjoy 24-hour concierge and access to exceptional amenities-state-of-the-art gym, steam rooms, billiards lounge, theatre room, party room, reading room, guest suites, and beautifully landscaped grounds. The parking spot is conveniently close to the elevator, adding to the ease of everyday living.Perfectly located near Vaughan Mills Mall, Hwy 400, YRT transit, the Vaughan Subway Station, the new hospital, Wonderland, parks, and top schools, this address brings everything you need right to your doorstep.A rare opportunity to experience comfort, security, and luxury in one of Vaughan's most sought-after communities. Tenants and agents to verify all measurements. (id:60365)
218 - 12421 Ninth Line
Whitchurch-Stouffville, Ontario
Spacious 2 Storey stacked condo- One of the largest units in the complex-1275 Square feet- Located Close To Schools, transit, shops and parks. -Updated White Kitchen W/ S/S Appliances. Maintenance Fee Covers All Exterior Repairs/Replacements including roof, windows, doors, building insurance, property maintenance & upkeep & water bill. Pets Allowed. Walk To School, Community Center, Go Stn, Library, Park, & More. Mins. To Hwy 404 & 407. A Must See To Truly Appreciate. (id:60365)
86 Cupples Farm Lane
East Gwillimbury, Ontario
Like New 4 Bedroom, 2.5 Bathrooms Contemporary Semi-Detached In Beautiful Mt. Albert Village. This End Unit Home Offers A Beautiful Upgraded Kitchen With Stainless Appliances, Quartz Countertops and Hardwood Throughout Main Level. Pot-lights throughout interior and exterior. Double Sink In Master And Thousands More In Upgrades! Short Drive To Highway 404 and Shopping. (id:60365)
65 Brethet Heights
New Tecumseth, Ontario
Bright And Spacious 4 Bedroom, 4 Washroom brand new Detached Home Nestled in A Quiet Neighborhood Awaits You! Open Concept With Large Window Allowing Natural Light Hardwood Flooring & 9' Ceiling Thru-out Main Floor W. Modern Open Concept Kitchen With Stainless Steel Appliances/Large Central Island, And Fireplace. Laundry on 2nd Floor. Beautiful Unobstructed View From The Kitchen. No Sidewalk (id:60365)
27 Upbound Court
East Gwillimbury, Ontario
A Brand New Beautiful Detached Home approx. 4500 sq. ft. of on a 60 Ft Lot with Triple Garage, having 4 ensuite bedrooms, nestled in a Prime and Desirable location. A separate side door entrance leading to basement access. Conveniently located Just Minutes from the Go train, Hwys 400 & 404, and amenities including Groceries, Restaurants, and Shopping Centers. (id:60365)
6 La Reine Avenue
Richmond Hill, Ontario
Welcome to King East Estates, built by reputable Plaza Corp. This brand new (never lived in) home located in the Heart of Richmond Hill. Luxury stone front with oversized black frame windows, 4 spacious bedrooms each has ensuite or semi-ensuites, coffered ceilings in both great room and family room, 2 car garage, hardwood flooring throughout. Upgrades includes 10 feet ceiling on main floor, oversized windows, 200 AMP service. Immediately available for LEASE (AAA tenants). Perfect family home, this home is designed to elevate your living experience. Don't miss your chance to lease a piece of King East Estates! Laundary on the main floor!! Priced to Lease to a AAA tenant with immediate occupancy. (id:60365)
32 Arco Circle
Vaughan, Ontario
Welcome to 32 Arco Circle! A fully renovated 3 bedroom 3.5 bath property. The home boasts a custom kitchen featuring sleek stainless steel appliances, upgraded black fixtures and luxurious Silestone Quartz countertops. Imagine hosting dinner parties in the dining area, which seamlessly flows to a charming raised deck - an entertainers dream, perfect for summer barbecues. Spacious bedrooms on the upper level with engineered hardwood floors and pot lights. The master bedroom has a walk-in closet with built-in shelving and 4 pc ensuite with tub and separate shower. The basement has a separate walkout entrance with a brand new renovated kitchen. Basement also has a rec room, 3 piece bathroom and an additional cold room. Great in-law suite opportunity. Plenty of storage. Located in the lovely Maple neighbourhood, close to public transit, Canada's Wonderland/Vaughan Mills, parks, Maple Community Centre and more. (id:60365)

