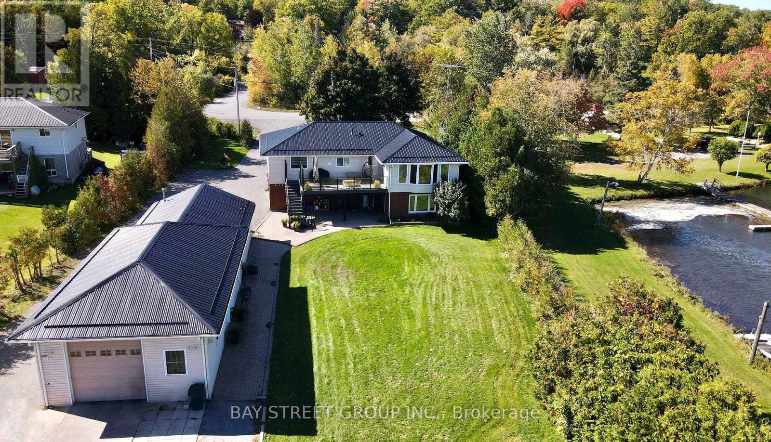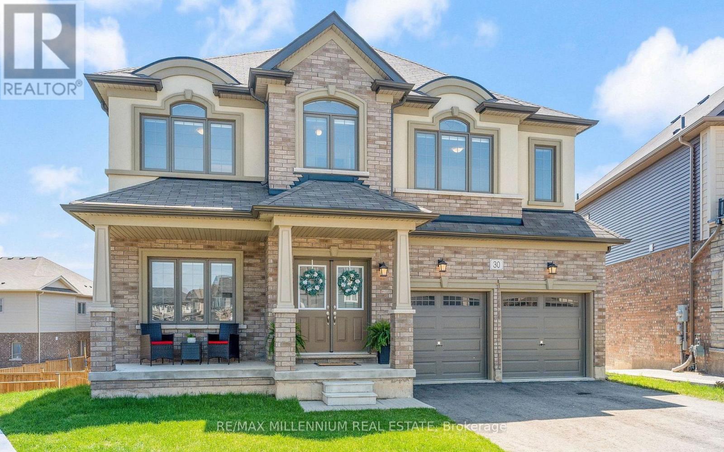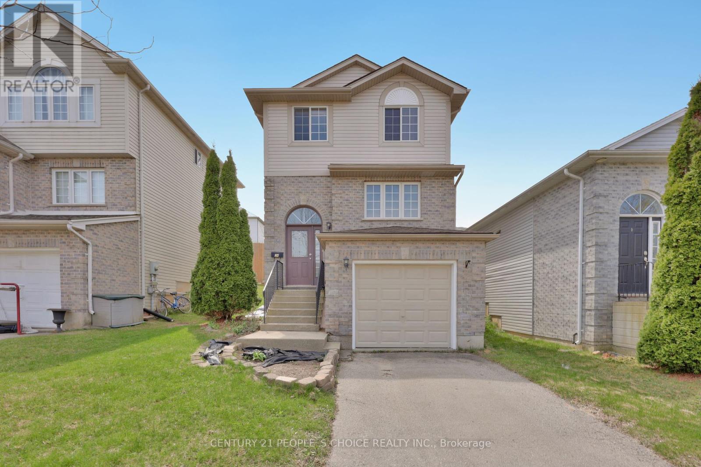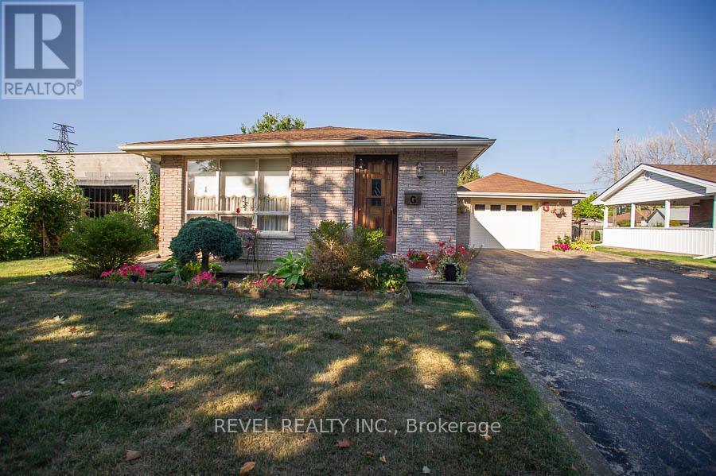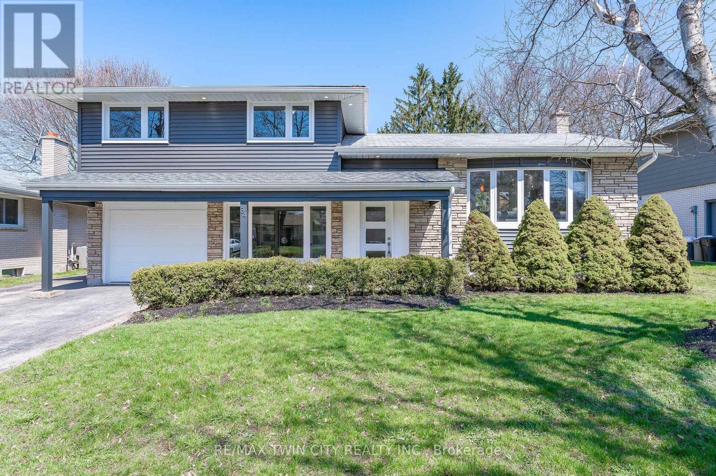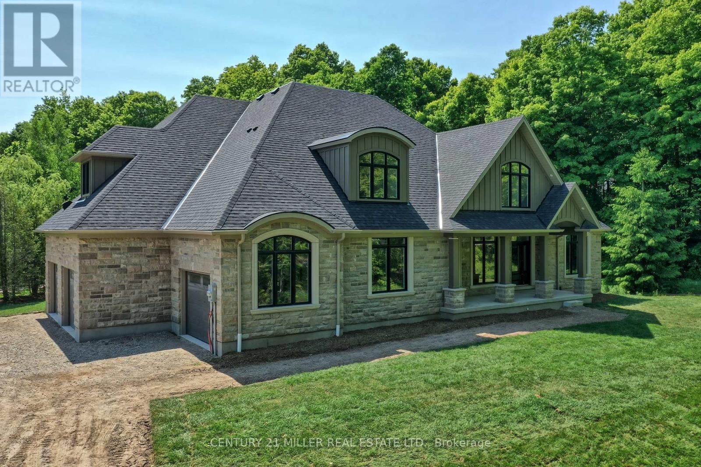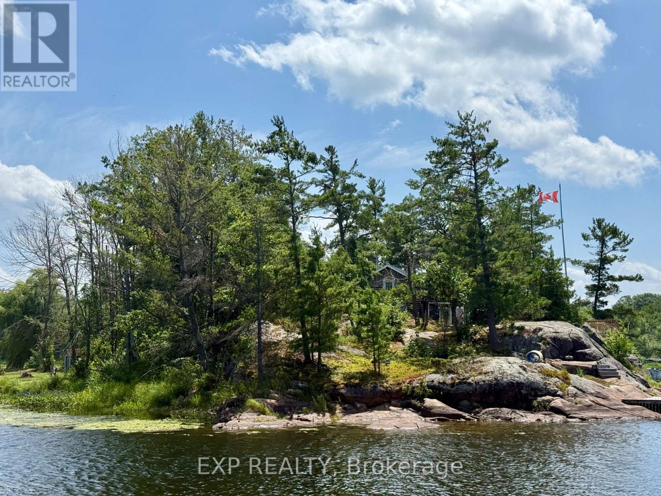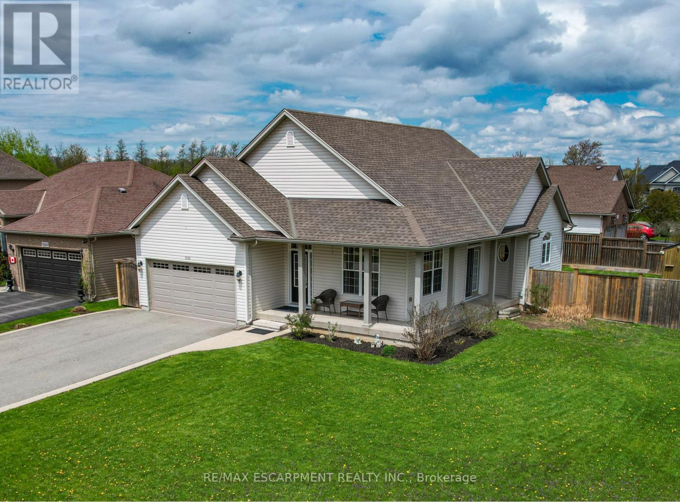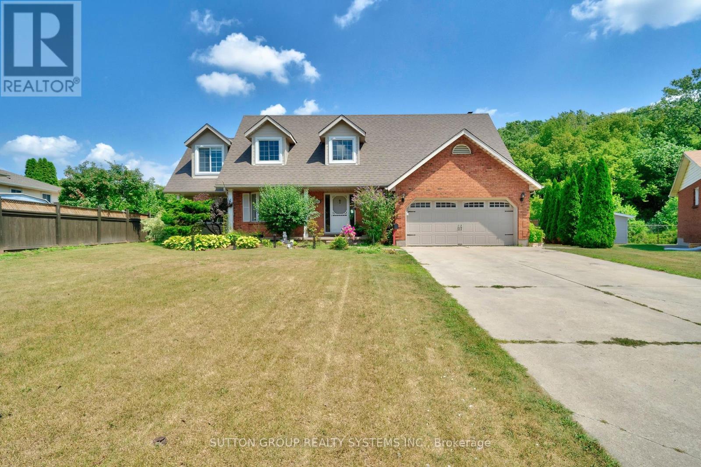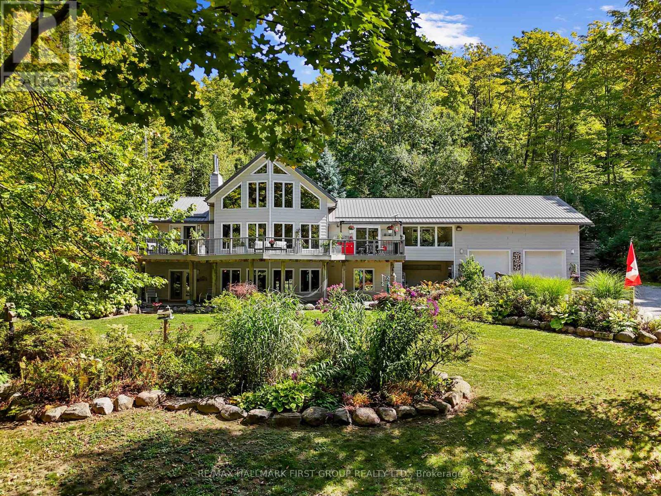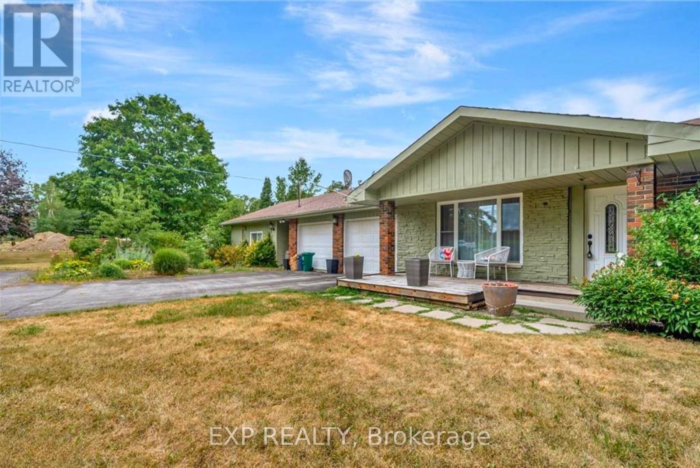5173 Rice Lake Drive N
Hamilton Township, Ontario
Luxurious Lakefront Living on Rice Lake Raised Bungalow on 1.3 Acres with Private Dock & WorkshopWelcome to your dream lakefront retreat on the shores of beautiful Rice Lake! Nestled on a serene 1.3-acre lot with 116 feet of private waterfront, this contemporary raised bungalow blends luxury living with the tranquility of cottage life. Imagine waking up to shimmering water views, enjoying coffee on your private dock, and experiencing stunning sunrise from your patioall from the comfort of home.Bathed in natural light, this opulent residence features oversized windows that perfectly frame the breathtaking lake views. The open-concept main living area offers elegant design with custom built-ins, wide-plank flooring, and a striking gas fireplace that anchors the space. The chef-inspired kitchen is the heart of the home, boasting custom cabinetry, quartz countertops, stainless steel appliances, and a generous island for entertaining or casual meals.The expansive primary suite is a true sanctuary with a spa-like ensuite bath and an enviable walk-in closet. Downstairs, the lower level mirrors the same high-end finishes, featuring a fully self-contained one-bedroom suite with its own entrancecomplete with kitchen, cozy living room, fireplace, heated floors, and a private patio. Perfect for guests, rental income, or multi-generational living.Adding even more value is the outstanding workshop, ideal for hobbyists, tradespeople, or anyone in need of additional space for projects or storagean absolute must-see!Live the lakefront lifestyle youve always dreamed ofboating, fishing, swimming, and relaxing in natureall just 90 minutes from the GTA.Extras:Main Floor S/S Appliances: Gas Cooktop, Range Hood, Fridge, Microwave, Oven, DishwasherLower Floor S/S Appliances: Stove, Fridge, MicrowaveWasher & Dryer, All Existing ELFs & Window Coverings, Camera SystemOwned Furnace, Hot Water Tank & Water Softener (id:60365)
30 Rowley Street
Brantford, Ontario
Your search ends here! Welcome to 30 Rowley Street! Located on a huge premium Pie-Shaped lot with a walk-out basement. This Custom open concept home features 7 bedrooms and 6 bathrooms. The main floor has a modern kitchen with granite countertops, S/S appliances and a walk-in pantry, and an additional room for office or guest lounge. The primary bedroom has two large walk-in closets w/ 4pc ensuite including double sinks, soaker tub and a glass shower. The 2nd bedroom has its own 3pc ensuite, perfect for parents or guests. The 3rd & 4th bedrooms have a Jack and Jill bathroom. A 5th bedroom for the office or kids. Over $150k in upgrades and a legal 2 bedroom 1 bathroom basement, and a separate recreation room for the family with a powder room. Walk out to a big backyard with 91ft across the back and 121ft along the one side. Access the 2 car insulated garage through the spacious mudroom. Conveniently located close to Hwy 403, parks, trails, shopping & restaurants. (id:60365)
34 Phair Crescent
London South, Ontario
Welcome to this beautifully updated 3-bedroom, 3-bath home featuring a bright, open concept layout with a serene, private backyard retreat. Freshly painted in neutral tones, this home boasts new flooring in the kitchen, bathrooms, and basement. This home offers a modern, carpet-free living experience with durable laminate throughout. The heart of the home is a spacious kitchen equipped with a movable breakfast island and a large pantry for extra storage. The adjacent living room shines with new pot lights, enhancing its warm and welcoming atmosphere. Upstairs, the spacious primary bedroom includes a walk-in closet and a private ensuite. The basement features a finished rec room or potential fourth bedroom with a roughed-in bathroom, offering flexible space to suit your needs. Step outside to a fully fenced and cedar-lined backyard oasis complete with a generous deck and a large storage shed, ideal for entertaining or simply relaxing in privacy. Additional features include New furnace and A/C Newer roof. Generous single-car garage with driveway parking for two additional vehicles. Conveniently located near shopping, amenities, and quick access to Hwy 401 (id:60365)
10 Linden Avenue
Brantford, Ontario
Location, location! This rare one-owner home has not been on the market in more than 50 years, and opportunities like this do not come along often. Tucked away on a picturesque, tree-lined street, this property combines timeless charm with unbeatable convenience. Enjoy being just steps from parks and schools, with quick highway access making commuting a breeze. Offering over 1,500 square feet of finished living space, this three-level back split is designed with comfort and flexibility in mind. The large principal rooms are flooded with natural light through expansive windows, creating a bright and inviting atmosphere. Original hardwood floors flow throughout the main living areas and bedrooms, adding warmth, character, and the kind of craftsmanship that stands the test of time. With three generously sized bedrooms, there is plenty of space for your growing family. Functionality meets opportunity with two separate entrances from the kitchen and one from the foyer, along with a second kitchen in the basement. Whether you're looking to host extended family, create an in-law suite, or simply enjoy extra space, this home is well-suited to accommodate your lifestyle. The exterior is just as impressive. A detached single-car garage and powered shed provide ample storage, workshop space, or room for hobbies. The backyard is a private retreat with no direct rear neighbours, offering both peace and outdoor enjoyment. Imagine summer barbecues, gardening, or simply unwinding in your own tranquil space. Lovingly maintained for over five decades, this property blends classic features with endless potential. Whether you're drawn to its mid-century character, its versatile layout, or its prime location, this gem is ready for its next chapter. Homes like this rarely become available! (id:60365)
75 Queen Street
Guelph, Ontario
A landmark estate in St. George's Park. Privately set on one of Guelph's most prestigious streets, 75 Queen Street is a legacy residence of rare scale and architectural significance. This fully reimagined Dutch Colonial estate sits elevated on an 89 x 264-foot lot, surrounded by professionally designed grounds that have been meticulously cultivated and maintained for over 25 years. The exterior offers resort-quality living, with a saltwater pool, wood-burning fireplace, outdoor shower, and dedicated pool bathroom, framed by mature trees and layered stonework. The sense of privacy and serenity is immediate. Inside, the home spans over 5,700 square feet of finished space and follows a classic centre-hall plan with gracious flow and custom detail throughout. The main level includes a grand great room, formal dining room, glass-enclosed sunroom, chef's kitchen with granite surfaces and premium appliances, and a private office. Upstairs, the primary suite features two fireplaces, a walk-in closet, a five-piece ensuite, and a private balcony with hot tub. The third floor offers additional bedrooms, a large family room with wet bar, and elevated views of the gardens and city skyline. The fully finished lower level includes radiant heated floors, a home theatre, cigar lounge with ventilation, wine cellar, kitchenette, and full laundry. A detached garage and separate outbuilding provide parking for four vehicles, a sauna, a full bath, and two upper lofts that are ideal for guest accommodation, a studio, or a wellness retreat. In total, there is parking for 14 vehicles. All buildings are security-monitored and equipped with heat sensors, ensuring peace of mind and enhanced safety throughout the estate. Just steps to St. George's Park and within walking distance to downtown, the GO Station, and top schools, this property presents a rare opportunity to own one of Guelph's most iconic estates. Timeless, private, and built without compromise. (id:60365)
34 Bradley Drive
Kitchener, Ontario
WELCOME TO 34 BRADLEY! This beautifully renovated side split has been re-imagined and is ready for you to be its next owner. The open concept main floor is an entertainers dreams featuring a huge kitchen with new cabinets, stainless steel appliances, quartz counter tops, and a massive waterfall island. There's also new vinyl flooring throughout and brand new sliding doors leading to your oversized back yard. The bedrooms are all generous in size, and you'll love the new cheater ensuite with glass shower. The lower level has been redesigned to provide a new den/home office, a mud room and full 3pc bathroom with glass shower. As you walk into the basement you'll be greeted with another full bathroom, a large bedroom and a walk-up to the backyard. All windows and doors have been updated, along with new pot lights inside and out, new vinyl sliding, new gutters and a new electrical panel (ALL RENO's and UPDATES COMPLETED In 2022). The home is also located in beautiful Stanley Park, on a mature tree-lined street and close to schools, shopping, HWY 401, HWY 7/8, walking trails, Chicopee Ski Hill, and many other amenities. Call your favourite realtor and book your private showing today. (id:60365)
4512 Concession 11 Road
Puslinch, Ontario
Nestled in the picturesque Puslinch community on a pristine country road, this immaculate custom home offers refined traditional elegance with contemporary convenience. Ideally located southeast of Guelph and northeast of Aberfoyle, this location combines the serenity of country living with easy access to city amenities just 10 min away. Meticulously crafted by renowned Charleston Homes, this 3600 square foot (plus 500 sf of finished lower level space)showcases exceptional craftsmanship, expansive glazing, cathedral ceilings + unique designer details on a 1-acre lot.The aesthetic is classic yet sophisticated, perfectly blending traditional charm with modern comforts. The clever floor plan connects principal living spaces while ensuring privacy when desired. The heart of the home is the stunning Barzotti kitchen, complete with a walk-in pantry + ample cabinetry. Connected to the informal dining area and family room with soaring cathedral ceiling, this central hub features full-wall glazing framing lush, treed views. The mudroom is highly functional w/built-ins + interior access to the triple garage, complemented by a well-placed three-piece bath + coat closet. The primary suite is a sanctuary w/double-door entry, vaulted ceiling, expansive glazing, generous walk-in closet + a luxurious ensuite featuring a deep soaker tub, oversized glass shower +water closet. Two additional bedrooms are generously sized, each with ample storage, extensive glazing+private ensuites. A convenient laundry area completes this level. The partially finished lower level adds a fourth bedroom with walk-in + private ensuite, plus additional space with large windows, a rough-in for a two-piece bath + high ceilings. Charleston Homes has been building exceptional custom homes for over 30 years, known for quality craftsmanship and timeless style. This exquisite home offers the perfect blend of sophisticated living, natural beauty + proximity to major highways and urban amenities. (id:60365)
2 Island 860
Georgian Bay, Ontario
Your private island retreat on Georgian Bay. Escape to nature without sacrificing convenience. This rare opportunity to own an entire private island just minutes from the mainland offers the perfect blend of peaceful seclusion and easy access to modern amenities. Located near Honey Harbour and only 4 minutes from Hwy 400, this 1.088-acre island features 856 feet of stunning Georgian Bay shoreline, breathtaking 360 water views, and both sunrise and sunset vistas. At the heart of the island is a beautifully crafted 2-bedroom, 2-bathroom log cabin with vaulted cathedral ceilings, floor-to-ceiling wood, and an open-concept layout that blends the kitchen, dining, and family room around a striking stone fireplace. Large windows surround the home, bringing in natural light and gorgeous views from every angle. The bright and airy sunroom features 5 sliding doors that open to expansive decks and peaceful outdoor living. Two cozy bedrooms sit at the back of the cabin, including a primary with a 4-piece ensuite. A charming loft above the kitchen offers extra space for kids to sleep or play. Outside, enjoy the true cottage lifestyle with multiple docks, a canoe/kayak rack, sea-doo ramp opportunity, hammock spaces, and natural rock outcroppings surrounded by trees. A sweet bunkie adds additional sleeping or hangout space. This island offers the perfect setting to create unforgettable family memories for generations to come. All furnishings, equipment, and lake toys are negotiable - move in and start enjoying island life right away. Just a quick boat ride from nearby marina and only 2 hours from Toronto, this is a once-in-a-lifetime opportunity to own your own island at an approachable price point. You must see it for yourself to understand just how incredible this place really is. (id:60365)
3238 Charleston Drive
Fort Erie, Ontario
CLASSIC, FULLY FINISHED BUNGALOW ... Beautifully finished bungalow nestled at 3238 Charleston Drive in the quaint town of Ridgeway, set on a beautiful 63.45 x 106.56 corner property. This FULLY FINISHED 2+1 bedroom, 3-bathroom home is ideal for downsizers, families, or anyone looking for peaceful living with practical space and thoughtful features. An inviting covered wrap-around front porch welcomes you into the home, where 9 ceilings create a spacious feel throughout the main level. The bright foyer with garage access opens into a combined living and dining area highlighted by gleaming floors and a cathedral ceiling, setting the tone for the inviting layout. The well-sized eat-in kitchen features a gas stove, new dishwasher, and patio door access to the fully fenced backyard - perfect for entertaining or quiet relaxation. Enjoy the convenience of main floor laundry, a 4-pc bath, and a private primary suite complete with walk-in closet and 3-pc ensuite with walk-in shower with seat. The fully finished basement extends your living space with a large recreation room featuring a cozy gas fireplace, a third well-sized bedroom with egress window and double closet, 3-pc bath with linen storage, PLUS a games room connecting to an office/den - ideal for hobbyists or remote workers. Additional perks include cold storage, a utility room with extra storage space, and a security system for peace of mind. Outside, the backyard features a gas BBQ hookup and a lovely garden shed, while the attached double garage offers gas hookup, exterior access, and a double driveway that parks four vehicles. Just minutes from several beaches, the charming town of Crystal Beach, restaurants, golf, shopping, and highway access. Move-in ready and packed with value, this home is an absolute must-see in Ridgeway. CLICK ON MULTIMEDIA for video tour, drone photos, floor plans & more. (id:60365)
8017 Hampton Court
Niagara Falls, Ontario
Welcome to 8017 Hampton Court, a rare gem in Niagara Falls! This former builders 4 bed, 3 bath custom home offers 3,201 sq ft of refined living, designed for entertaining and everyday comfort alike. The open concept kitchen flows into the great room, which opens directly to a backyard oasis: inground pool, hot tub, and patio all backing onto a private ravine for next level privacy. Located on a quiet court in a family friendly neighbourhood, this home is just minutes from an impressive array of amenities. Enjoy access to the MacBain Community Centre featuring aquatics, gymnasium, courts, drop-in programs and a library branch under one roof. For shopping and dining, the Outlet Collection at Niagara offers 100+ stores with major brand names. For outdoor lovers, you're near Oakes Park with its sports fields and trails, plus an abundance of parks and recreation. And when you want a getaway day, Niagara's tourist landmarks - The Falls, Clifton Hill, and Butterfly Conservatory are all within easy reach. A perfect blend of privacy, luxury, convenience, and lifestyle! (id:60365)
234 Boeve Lane
Alnwick/haldimand, Ontario
Nestled on 99 private acres just north of Grafton, this meticulously maintained forest retreat offers unparalleled privacy, natural beauty, and versatile living with a separate in-law suite. The Viceroy-style home is designed to capture the beauty of its surroundings, with floor-to-ceiling windows that flood the great room with natural light while offering breathtaking views. A cozy fireplace and wood-clad cathedral ceiling create an atmosphere of warmth and comfort. The open-concept kitchen and dining area seamlessly extend outdoors through convenient walkouts, blending indoor and outdoor living. The kitchen features a central island with raised breakfast bar, stainless steel appliances with matching hood vent, and a dedicated coffee bar. Just off the kitchen, a sunroom provides the perfect spot to enjoy quiet mornings in any weather. The main floor hosts a spacious primary suite with walkout access and private ensuite, along with a second bedroom, full bathroom, and main floor laundry. Upstairs, an airy loft is outfitted with built-in desks and daybeds, ideal for work or guests. The fully finished lower level offers versatile living and entertaining space, including a bright recreation room with stove-style fireplace, a large bedroom with ensuite and patio doors, a den/office, and a full theatre room designed for family movie nights or gatherings with friends. Step outside to enjoy multiple outdoor retreats: a spacious second-level deck for lounging or al fresco dining, a covered lower-level patio, and a fenced yard area designed for four-legged family members, complete with deck, fire pit, and lush landscaping for added privacy. The home includes an attached two-bay garage and an impressive 3,072 sq. ft. workshop featuring a finished loft in-law suite with full bathroom and private deck. Beyond the home, the property reveals a pond with observation deck and dock, forested trails, clearings, and countless spaces to explore and enjoy. (id:60365)
1121 Harmony Road
Belleville, Ontario
Welcome to 1121 Harmony Road, a well-maintained bungalow nestled in a peaceful rural setting just 12 minutes from Belleville, within the sought-after Harmony Public School District. This charming home offers the perfect balance of family living and work-from-home opportunities. The main living area includes 2+1 bedrooms, 2.5 bathrooms, and a fully finished basement. Additionally, attached to the 2-car garage is a versatile space currently being used as a spa. This area has its own entrance, a bedroom, a den, a bathroom/laundry room, and a large open room, all serviced by a new mini-split heat pump. It could be transformed into an in-law suite, daycare, professional office, or even a workshop, man cave, or she-shed. Inside the home, the open-concept design features a spacious living room, updated kitchen with stainless steel appliances, and a bright dining area with patio doors leading to a deck and gazebo, offering a private and scenic view. The main floor also includes a large primary bedroom with a 2-piece ensuite, a second bedroom, a renovated main bathroom, and a flexible room currently serving as an office and pantry. This space could easily be converted into a laundry room again if needed. The finished basement includes a spacious rec room, a third bedroom, a newly renovated 3-piece ensuite bathroom, and plenty of storage space, including a cold room. The property offers privacy on both sides, with unobstructed views at the front and back. The 168' wide lot ensures a sense of seclusion, while the paved driveway provides parking for up to 8 vehicles. A 12x12 shed in the backyard sits on a concrete slab and is equipped with hydro and water. Recent updates include a new roof (2018), propane furnace (2018), windows (2018), well pump (2018), pressure tank (2021), alarm system (2021) and $4,000 invisible dog fence installed (2024). Don't forget to check out floor plan and 3D virtual tour for more details! (id:60365)

