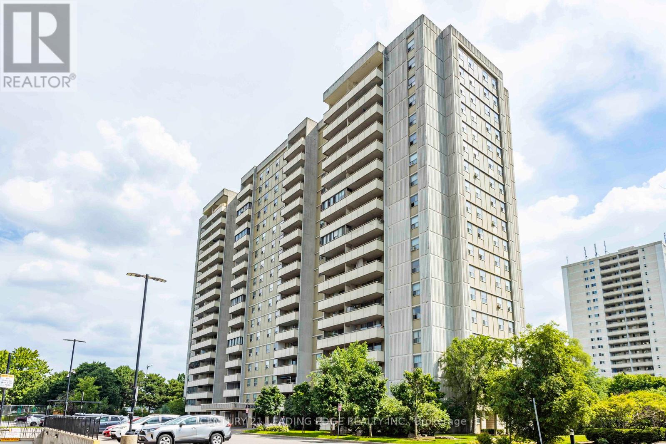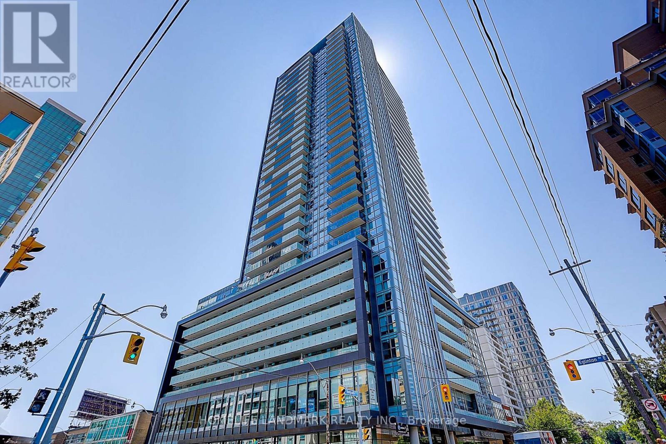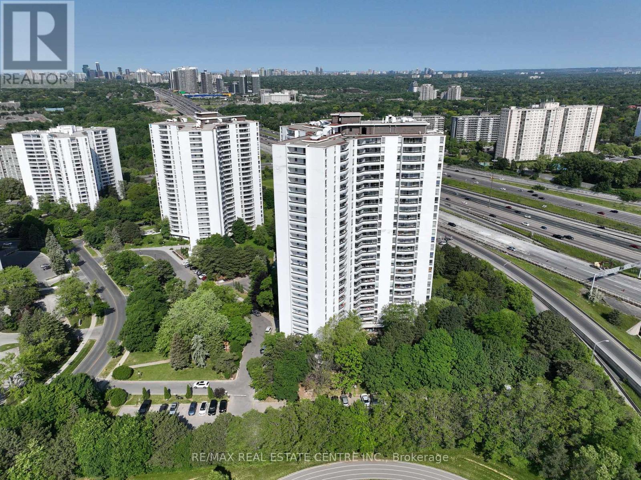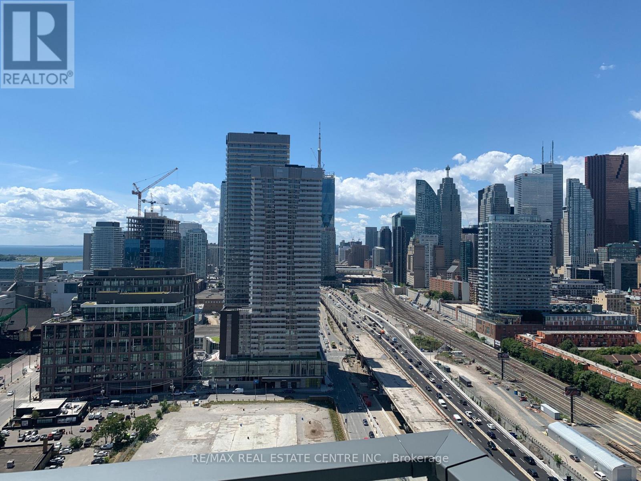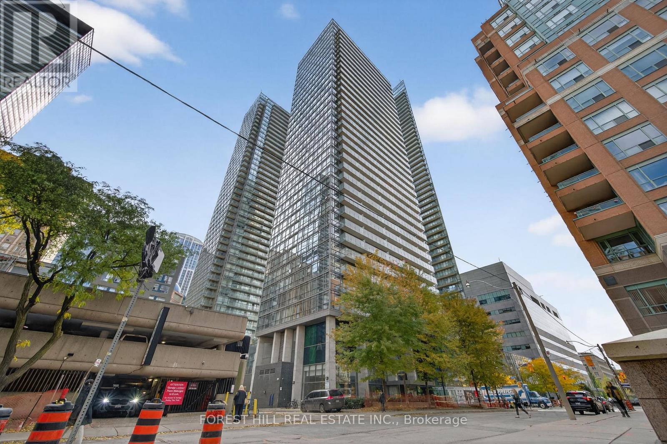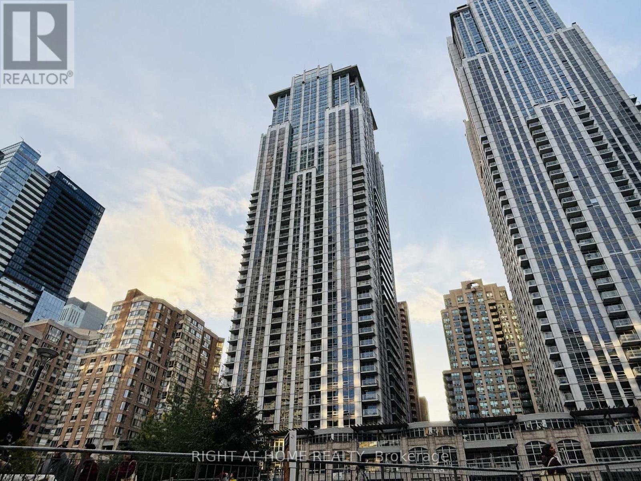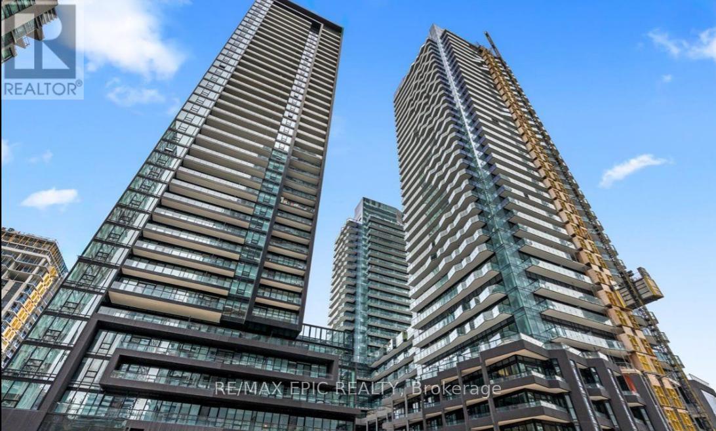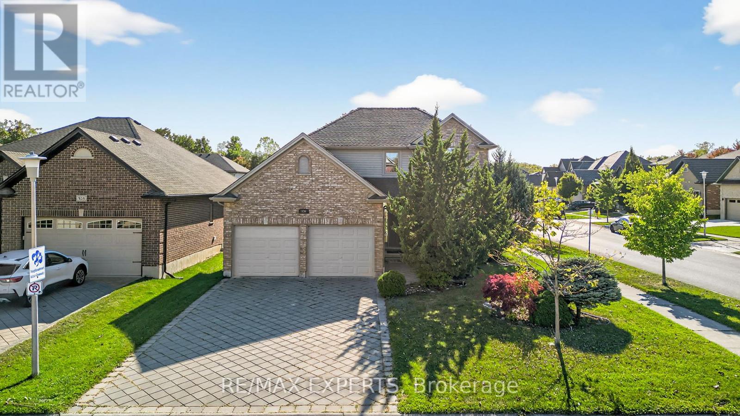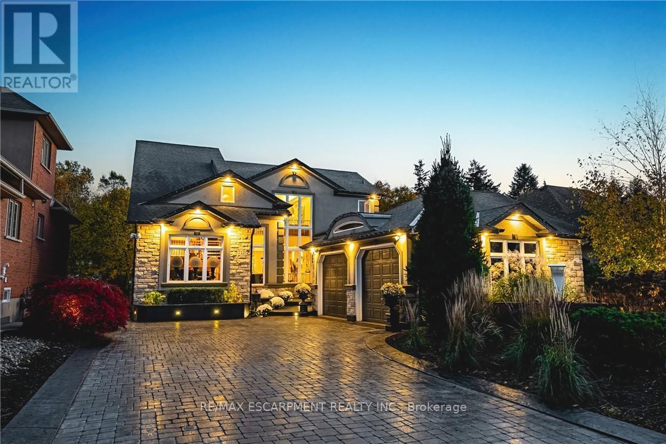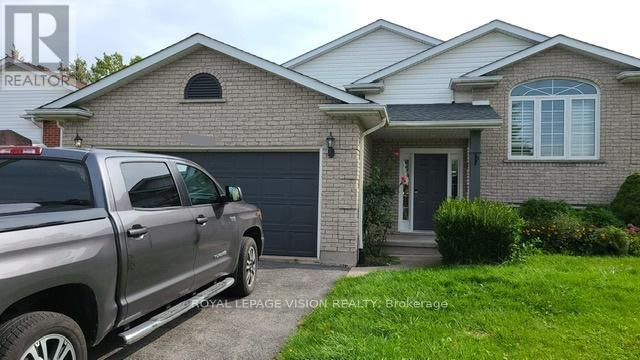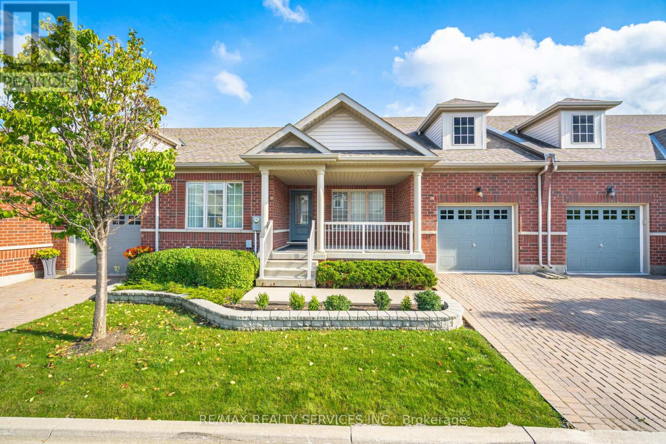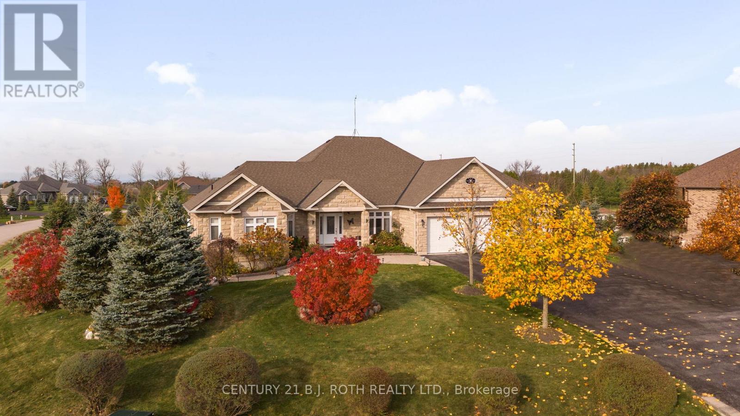1609 - 1338 York Mills Road
Toronto, Ontario
Bright and spacious 2-bedroom condo unit in a highly sought-after North York location! Offering approximately 900 - 999 sq. ft. of functional living space, this beautiful home features an open-concept layout with laminate flooring throughout. Freshly painted and ready to move in! The large living and dining area is filled with natural light from oversized windows, creating a warm and inviting atmosphere. Both bedrooms are generously sized and feature ample closet space. The enclosed balcony provides additional usable space - perfect for a home office, den, or relaxation area. The kitchen offers great functionality with plenty of cabinetry and counter space, ideal for everyday use. Enjoy the convenience of all utilities and one parking space included in the rent - just move in and start living comfortably! Residents have access to a full range of building amenities, including an outdoor swimming pool, gym, sauna, party room, and visitor parking. The building is well-managed and surrounded by landscaped grounds, offering a peaceful and family-friendly environment. Located in a prime North York community, just steps to public transit, parks, and schools. Minutes to major highways (401 & 404), Fairview Mall, grocery stores, and multiple shopping plazas. Easy access to Seneca College, Don Valley trails, and nearby golf courses. Perfect for families, students, or professionals looking for a bright, spacious, and move-in- ready condo in a convenient central location. Utilities and parking included! (id:60365)
601 - 125 Redpath Avenue
Toronto, Ontario
Welcome to The Eglinton by Menkes! Come see this bright, freshly painted 1-bedroom suite, featuring south exposure and abundant natural light throughout. Carpet-free and thoughtfully designed, the unit features a functional layout with a spacious bedroom and a large closet, a full bathroom equipped with a bathtub, an ample living area, and a modern L-shaped kitchen with generous counter space. Enjoy your private balcony overlooking the vibrant Mount Pleasant West community. The building offers exceptional amenities, including a 24/7 concierge, a full fitness centre, a yoga studio, a theatre room, a stylish party lounge, a kids' play area, guest suites, and a large outdoor terrace with BBQ facilities. Located in an unbeatable midtown location, steps from the TTC, the upcoming LRT, grocery stores, cafés, restaurants, parks, and all that Yonge & Eglinton have to offer, this is a clean, move-in-ready home perfect for both end-users and investors. Come see it for yourself, you won't be disappointed! (id:60365)
805 - 100 Graydon Hall Drive
Toronto, Ontario
Rare Opportunity To Locate Your Residence Within Nature Lover's Paradise In The Heart Of The Gta. Located Just North Of York Mills & Don Mills Rd, This Beautiful Apartment Features Unencumbered Views So No Buildings Blocking Your Morning Wake Up Or Idle Time Lounging On Your Balcony. Great For Commuting - 401, 404 And Dvp At The Junction. Ttc Outside The Building! 19 Acres To Walk On, Picnic, As Well As Great Biking And Hiking Trails. ***Rent Is Inclusive Of Hydro, Water, Heat*** Underground Parking Additional $130.00/Month & Outside Parking $95.00/Month.***Locker Additional $35/Month***. Graydon Hall Apartments is a professionally managed rental community, offering comfortable, worry-free living in a well-maintained high-rise apartment building (not a condominium). (id:60365)
2401 - 16 Bonnycastle Street
Toronto, Ontario
Immaculate unit in an award-winning green living building! This stunning condo sides onto a beautiful park and is just steps from the lake. Enjoy a free shuttle to Union Station and 24/7 concierge service. Exceptional 10th-floor amenities include yoga and weight studios, hot plunge pool, his and hers saunas and steam rooms, dining bar/lounge, indoor/outdoor fireplaces, billiards room, cabana deck, infinity pool, guest suite, and more. Featuring high-end finishes, 9' smooth ceilings, wraparound windows, and a walk-out balcony with breathtaking views of the lake, park, and downtown skyline. Den can be used as a second bedroom. Approximately 677 sq. ft. + 59 sq. ft. balcony. (id:60365)
3109 - 37 Grosvenor Street
Toronto, Ontario
Welcome to Murano Condos - where downtown energy meets sophisticated design. This freshly renovated 1+1 bedroom suite boasts south-facing windows that fill the space with natural light. The open-concept living and dining area flows effortlessly to a private balcony, ideal for morning coffee or evening relaxation. The versatile den is perfect as a home office, guest room, or creative space. Steps from the University of Toronto, Financial District, Eaton Centre, and Queen's Park, this unbeatable location appeals to both end-users and investors alike. Complete with one parking space and a locker, this home delivers true downtown convenience and modern elegance. Experience refined living at Murano Condos - freshly updated and move-in ready. (id:60365)
1508 - 761 Bay Street
Toronto, Ontario
Welcome to your beautiful new home at the prestigious Residences of College Park Phase 2. This luxury condominium offers numerous upgrades and is in great, move-in-ready condition. Perfectly located in the heart of downtown Toronto at 761 Bay Street, #1508, it's just steps to the subway, restaurants, supermarkets, U of T, Toronto Metropolitan University, hospitals, Dundas Square, Queen's Park, and the Financial District. This spacious one-bedroom suite features a bright living room with walk-out to a full balcony and offers excellent amenities, including a 24-hour concierge, indoor pool, gym, party room, and more. A must-see home in one of Toronto's most sought-after locations! (id:60365)
906s - 110 Broadway Avenue
Toronto, Ontario
BRAND NEW CONDO. Featuring 10 ft ceilings, floor-to-ceiling windows, carpet-free flooring, and a custom kitchen with paneled/stainless-steel appliances and quartz countertops. Untitled Toronto Condos! Brand new, never-lived-in 1+1 bedroom suite (den can be used as 2nd bedroom) located in the heart of Yonge & Eglinton. Designed in collaboration with Pharrell Williams by Reserve & Westdale Properties, offering 507 sq.ft. of modern living space with east-facing balcony.Enjoy 34,000+ sq.ft. of exceptional amenities: indoor/outdoor pool & spa, basketball court, gym, yoga studio, rooftop dining w/ BBQs & pizza ovens, coworking & private dining areas. Steps to subway, Eglinton Centre, Loblaws, LCBO, and more. The ultimate urban lifestyle in Midtown Toronto!, Top School zone! North Toronto Collegiate Institute. (id:60365)
936 Talisman Drive
London South, Ontario
Welcome to 936 Talisman Cres, a beautifully renovated 4 bedroom, 3 bathroom family home perfectly situated on a quiet corner lot in desirable South London. This move-in-ready residence features a double car garage, freshly painted, pot lights throughout the main floor, a modern kitchen with quartz countertops, a stylish backsplash, stainless steel appliances, and a spacious deck perfect for morning coffee or entertaining guests. Beautiful layout of living room, family room, and dining area with a stylish chandelier showcase hardwood floors and a cozy fireplace, plus enjoy your morning in the sunny breakfast nook, creating a warm and inviting space for family gatherings and entertaining. A convenient powder room for guests, laundry room with a sink and provide easy access from the garage to the main floor. The second floor offers 4 spacious bedrooms, including a primary suite with a 5-piece ensuite, updated countertops with a double sink, and a walk-in closet. Step outside to your private backyard oasis, with a luxurious swim spa, storage shed, and ample space for BBQs, entertaining, or simply relaxing. Located in a family-friendly neighbourhood close to parks, schools, public transit, shopping, and other amenities, with convenient highway access, this home perfectly combines comfort, style, and convenience. Don't miss the chance to make this stunning property your family's next home, where lasting memories await. (id:60365)
712 Highvalley Road
Hamilton, Ontario
Unique, custom-built luxury home offering just over 5000 sq ft of Finished Living Space. Attention to detail & fine construction throughout, this home offers elegance, comfort, & functionality. Step into the grand sitting area, featuring soaring ceilings, stunning windows, & an impressive open staircase that connects all levels of the home. Sunken dining room boasts coffered gold leafing ceilings for refined entertaining. Custom Built Downsview kitchen offers abundant cabinetry, granite countertops, & top-of-the-line stainless steel appliances, including a Sub-Zero refrigerator, Wolf gas range, Gaggenau built-in oven, Miele dishwasher, & microwave storage. Relax or entertain in the expansive great room, featuring dramatic ceiling heights & a backlit onyx walls for your tv. An open-concept office with natural light, perfect workspace. Main-floor laundry room includes garage access. Upstairs, the spacious primary suite offers a large walk-in closet & a renovated 5-piece ensuite (2025). Two generous bedrooms share a beautifully appointed 4-piece bathroom, & a bright loft area overlooks both the front & rear of the home. The lower level features large windows & offers in-law suite potential with separate walk-ups to both the rear yard & garage. Cozy recreation room with fireplace, a fully equipped gym, a sauna for relaxation, 3 pc bath (2025), workshop, cold room, & plenty of storage space. The outdoor oasis includes a composite deck with built-in BBQ, hot tub, & an oversized waterfall feature with fireplace, artificial turf & a storage shed. Additional highlights include an oversized 2-car garage with abundant storage & a long interlock driveway accommodating up to 8 vehicles & irrigation system. Trillium award several years for landscaping. Ideally located near Tiffany Falls, Tamahaac Club, Highway 403, the Linc, Costco, schools, parks, & trails, luxury living with convenience & lifestyle. (id:60365)
Lower - 8001 Woodsview Crescent
Niagara Falls, Ontario
Large 2 Bedroom Basement Apartment with Separate Entrance. Newer and Upgraded. Separate Laundry, One Parking Spot on the Driveway. Family Friendly Neighborhood. Convenient Location. Close To Shopping, Schools, Parks And Public Transit, Lundy's Lane And Qew. (id:60365)
17 Lacorra Way
Brampton, Ontario
Enjoy Prestigious Adult Living at its Finest in this gate community of Rosedale Village. Lovely Adelaide Model. 9-hole private golf course, club house, indoor pool, tennis courts, meticulously maintained grounds, fabulous rec centre & so much more. This beautiful sun filled condo townhouse Bungalow boasts a gourmet eat-in kitchen overlooking the backyard. Featuring an eat-in area with a garden door leading to the large back porch with patio area for summer entertaining. Kitchen boasts stainless steel appliances, dark cabinetry and a ceramic floor & backsplash. The inviting Great Room has easy access to the kitchen & dining room. It has 2 sun filled windows overlooking the backyard & lush broadloom flooring. Dark gleaming hardwood flooring in the hallway & dining area that overlooks the front yard and features a picture window and a half wall to the foyer making for an even more open concept feel. Primary bedroom overlooks the backyard & boasts a walk-in closet, picture window & a 3pce ensuite bath with a walk-in shower and ceramics. The generous sized second bedroom is located at the front of the house. The main 4pce bath is conveniently located to the bedrooms and there is a linen closet & coat closet nearby. Garage access into the house from the sunken laundry room. Large privacy hedge in backyard, interlocking driveway, oversized front porch for relaxing after a long day, lovely front door with glass insert & many more features to enjoy. Don't miss out on this beautiful home in a secure community - enjoy all that Rosedale Village has to offer! (id:60365)
10 Brolley Crescent
Essa, Ontario
Presenting 10 Brolley Crescent, an exceptional custom-built home in one of the most prestigious neighbourhoods in Essa Township. Sitting on a professionally landscaped lot, you will feel the sense of luxury pulling up to the facade of this meticulously designed home. With attention to fine detail, the perfect colour palette, the exquisite finishes, and a well-executed layout, you will fall in love with everything 10 Brolley Cres has to offer. Nearly 4700 Sq. Ft of living space with fully finished basement that is perfect for in-law suite (separate entrance) or simply to entertain. The kitchen, adorned with timeless granite countertops, custom cabinetry, bay windows and doors that open onto an expansive deck, perfect for entertaining. Inside; the formal dining room, large living room anchored by a gas fireplace and vaulted ceilings, bathed in natural light streaming through large windows. Interior Finishes Include: Hardwood Flooring, Upgraded Trim, Oak Staircase, Designer Lighting, Pot Lights. Chefs Kitchen: Luxurious Granite Counters, Timeless and Solid Kitchen Cabinetry, High End Stainless Steel Appliances, and Large Island. Spa Inspired Bathrooms: Rich Stone Counters, Walk in Shower, and Deep Soaker. Venture into the peaceful and secluded sanctuary of the backyard, where tranquility and privacy prevail. This picturesque setting is ideal for hosting gatherings, and as evening falls, indulge in blissful relaxation in the refreshing Pool. It's a serene oasis, ready to embrace you and provide the ultimate escape to unwind. This Home presents an exceptional opportunity for discerning families seeking luxury, comfort, and convenience in a premier neighbourhood. (id:60365)

