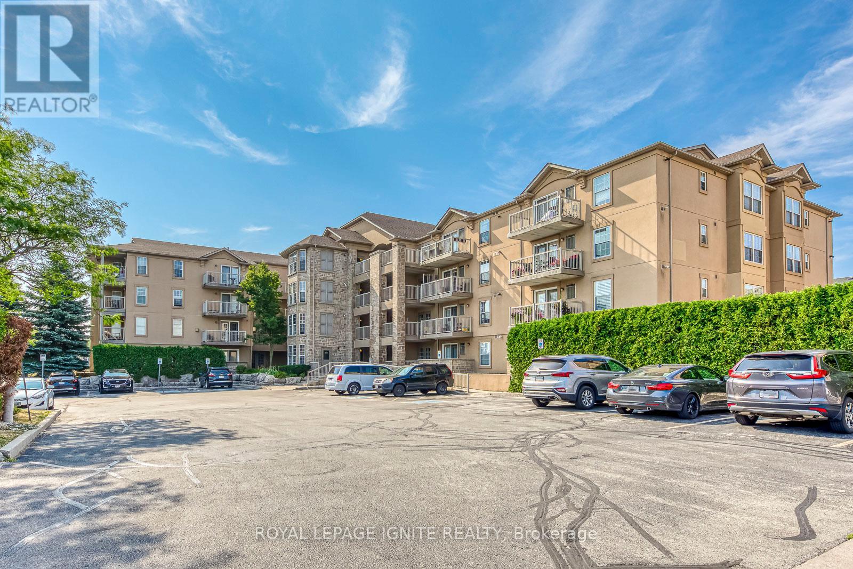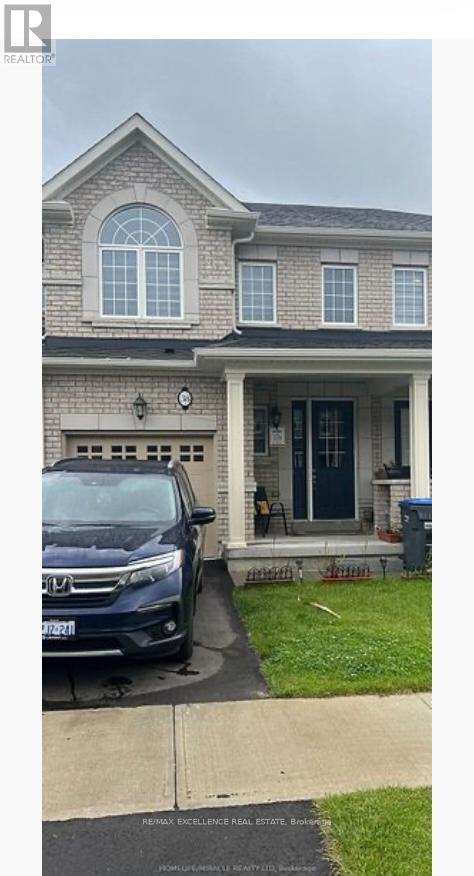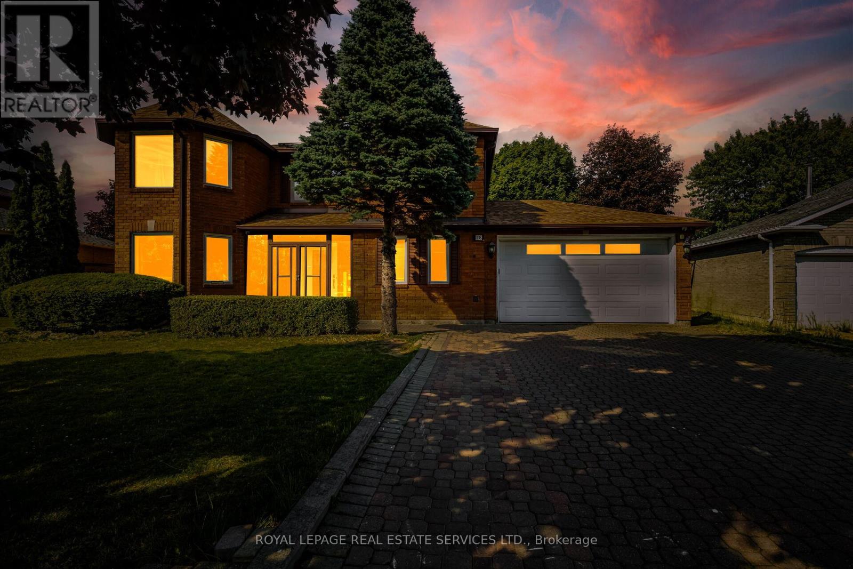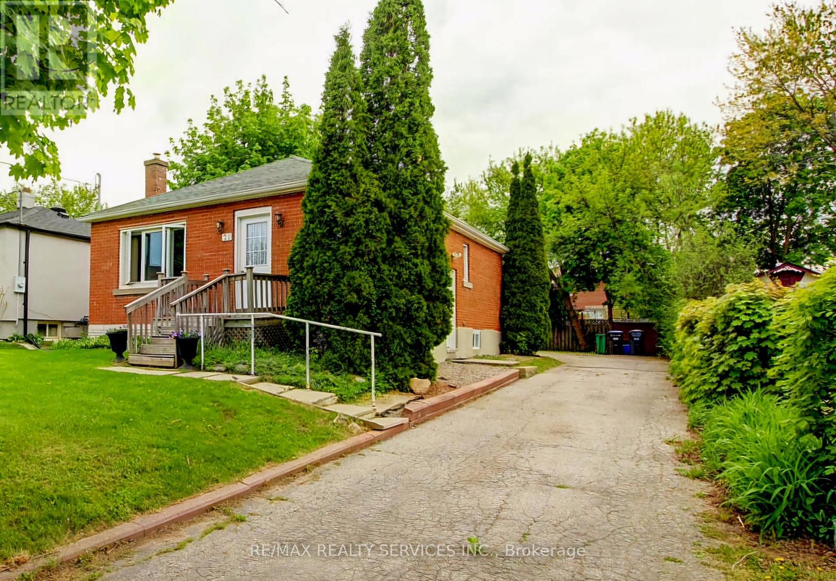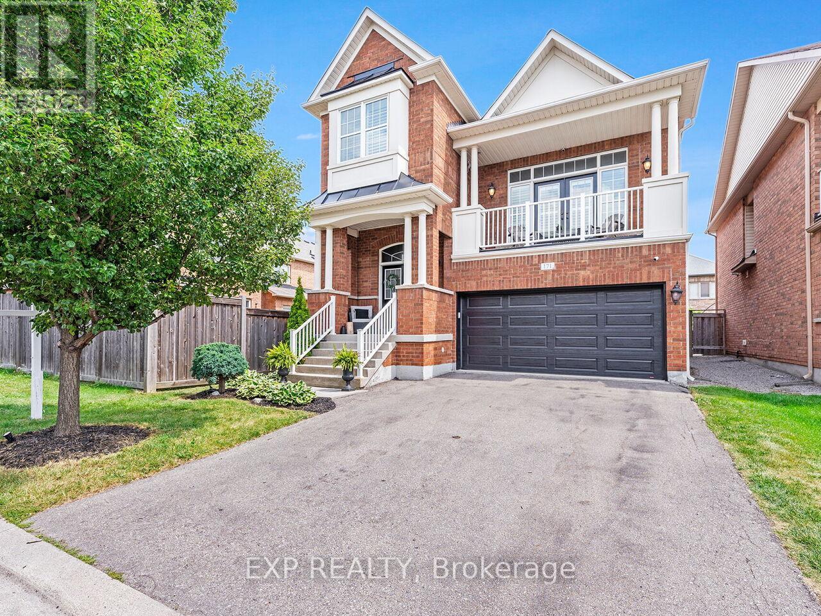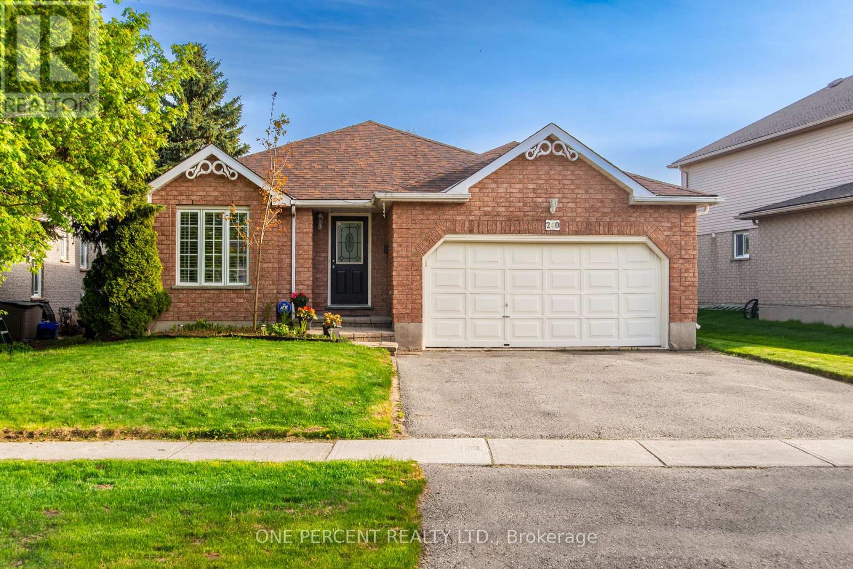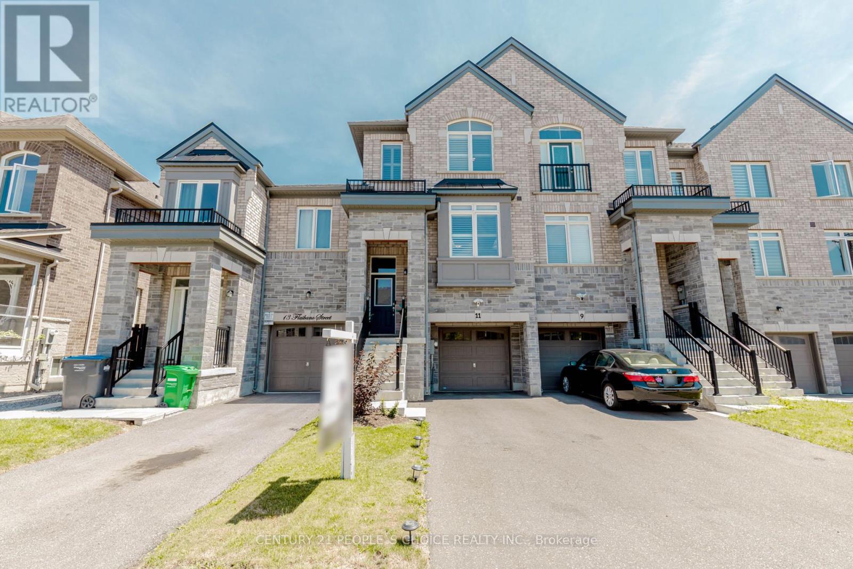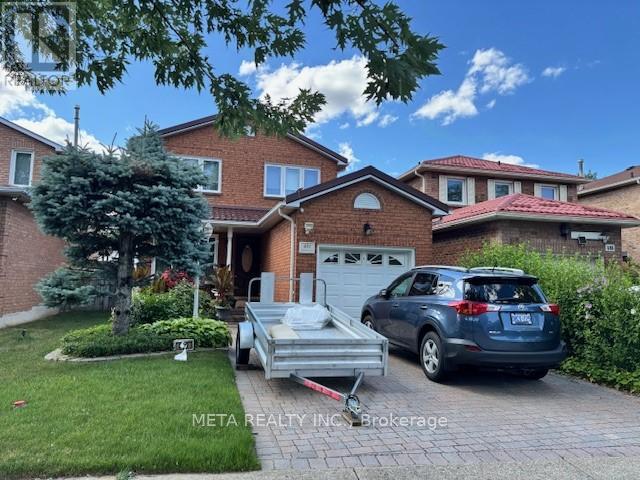211 - 1820 Walkers Line
Burlington, Ontario
Large & Bright Rare "Rothchild" Model 1,242 Sq. Ft. at Woodbridge Condominiums Spacious and sun-filled, this rare "Rothchild" model offers a thoughtfully designed split-bedroom layout for added guest privacy. Enjoy laminate flooring in the living/dining area and bedrooms, with ceramic tiles in the foyer, hallway, kitchen, and baths. The large eat-in kitchen features a French door walk-out to your private southwest-facing balcony perfect for relaxing or entertaining. Both bedrooms are generously sized, with ample storage and double closets. Conveniently located near major highways, shopping, schools, and the community recreation centre. Residents have access to an onsite fitness room and a clubhouse available for private events. (id:60365)
2525 Eighth Line
Oakville, Ontario
A rare blend of bungalow and two-storey design in the prestigious Joshua Creek community. This distinctive detached home offers four spacious bedrooms, including a generous primary suite with a five-piece ensuite on the main floor and a second bedroom on the main level for added convenience. Soaring 9-foot ceilings, large picture windows, and open-to-above vaulted ceilings fill the home with natural light and create a bright, airy atmosphere ideal for both relaxed living and entertaining. The open-concept chefs kitchen features custom cabinetry with stained-glass accents, granite countertops, and a seamless connection to the great room. A formal dining room, ground-floor study, and spacious foyer further enhance the homes elegant layout. Upstairs, an open loft area leads to two additional large bedrooms, while the unspoiled open plan basement offers endless potential. Additional features include a double detached garage and a private yard. Situated within walking distance to Joshua Creek Public School and in the sought-after Iroquois Ridge High School district, this home is close to major highways, shopping centers, grocery stores, places of worship, and schools. (id:60365)
38 Benhurst Crescent
Brampton, Ontario
Bright & Spacious 3 Bedroom & 3 Washroom Townhouse Available in desired community of Brampton. Nice Kitchen with Breakfast area. Walk out to yard, Fireplace in Family room, Open Concept Layout. Master B/R W/I in 5 pc Ensuite, All Bedrooms Good size, Close to , MT Pleasant Go station, Tenant pays Rent + 100% of all the utilities(Heat, Hydro, Water) + Tenant Insurance (id:60365)
18 Tremont Court
Brampton, Ontario
Welcome to 18 Tremont Crt a beautiful upgraded home located on a quiet court in the highly desirable Heart Lake community of Brampton. This rare, extra-large ravine lot backs onto a peaceful river, offering stunning views and direct access to nature. Enjoy the convenience of being steps away from Loafer's Lake, scenic walking trails, parks, playgrounds, and the HeartLake Recreation Centre the perfect setting for families and outdoor enthusiasts. The heart of the home features a newly renovated kitchen, ideal for cooking and entertaining instyle. The finished basement offers additional living space and includes a separate entrance great for extended family or rental potential. (Note: basement is not a legal secondary unit.)Well cared for and move-in ready, this home combines tranquility, functionality, and primelocation. Dont miss your chance to own a rare ravine property in one of Bramptons most sought-after neighbourhoods. Your forever home awaits! (id:60365)
29 Woodward Avenue
Brampton, Ontario
Beautiful 2 + 2 bedroom, 2 bath, all brick detached bungalow with a separate side entrance on a premium 50' X 130' lot ! Main level features the original strip oak hardwood floors, 2 spacious bedrooms and an eat - in kitchen. Nicely finished lower level with 2 bedrooms ( both with above grade windows ), 2nd kitchen, 3 - pc bath and a shared laundry. Upgraded circuit breaker panel, high efficiency furnace, reshingled roof ( 2013 ), eves and soffits ( 2020 ), vinyl windows and seven appliances. Oversized yard with mature trees, desirable South exposure, garden shed, 6 car parking, walking distance to schools, parks, Go Train and historic downtown Brampton ! Shows well and is priced to sell ! (id:60365)
Bsmnt - 1131 Ivandale Drive
Mississauga, Ontario
This bright and modern home offers the perfect blend of style and convenience in a prime central location, just minutes from parks, top schools, shopping malls, grocery stores, restaurants, and public transit. Inside, enjoy an upgraded kitchen with Formica countertops, stainless steel appliances, a microwave, and sleek vinyl floors, complemented by a tastefully updated bathroom. The spacious rooms feature 8-foot ceilings, abundant natural light, and generous closet space. (id:60365)
Bsmt - 241 Sussexvale Drive
Brampton, Ontario
Legal basement apartment, separate entrance, large eating kitchen with stainless steel fridge and stove, 3 piece bath with glass enclosed shower, 2 good sized bedrooms. Located in a desirable neighbourhood. Walking Distance To School, Park, & Few Min To Hwy 410. Tenant to pay 30% of utilities bill. (id:60365)
171 Giddings Crescent
Milton, Ontario
Nestled in a pristine Milton neighbourhood, this stunning 4-bedroom detached family home offers just under 2,500 sq.ft. of beautifully designed above-grade living space. With its blend of style, comfort, and functionality, its perfect for a growing family. Inside, you will find oak stairs with wrought iron spindles, 9 ceilings, and separate formal living and dining rooms. The impressive great room boasts soaring open-to-above ceilings and a walk-out to a covered balcony ideal for relaxing or entertaining. The sunlit family room features a cozy gas fireplace, while the large eat-in kitchen includes stainless steel appliances, granite countertops, a centre island with breakfast bar, pantry, and a bright breakfast area. California shutters throughout add a touch of elegance. Upstairs, the primary suite offers a walk-in closet and 4-piece ensuite. Three additional bedrooms provide ample space for family, guests, or a home office. Outside, enjoy low-maintenance artificial turf, a custom aggregate patio, and a built-in firepit for year-round entertaining. The double-car garage and parking for four on the driveway (no sidewalk!) add convenience. Just steps to Scott Neighbourhood Park & Splash Pad, top-rated schools, and a short walk to downtown Milton, shops, and amenities. Easy access to Hwy 401 and the new Tremaine Rd interchange makes commuting a breeze. Minutes from the Niagara Escarpment, Sherwood Community Centre, the farmers market, restaurants, and conservation areas, this is the ultimate family lifestyle in one of Milton's most desirable communities. (id:60365)
240 Walsh Crescent
Orangeville, Ontario
MANY LISTINGS MENTION THAT THEIR AREA IS "MUCH SOUGHT AFTER"! IN THIS CASE IT REALLY IS A "MUCH SOUGHT AFTER AREA"!!! HOUSES ON WALSH CRESECENT DON'T COME UP VERY OFTEN. WELCOME TO 240 WALSH CRESCENT. A WONDERFUL DETACHED BACKSPLIT PROPERTY FEATURING GREAT CURB APPEAL AND A FANTASTIC LAYOUT. WALK-OUT FROM THE KICHEN TO THE VERY PRIVATE DECK AREA WITH LOVELY GAZEBO. BEAUTIFUL OPEN KICTHEN AND BREAKFAST AREA. GLEAMING HARWOOD IN LIVING AND DINING AREAS. CARPET RECENTLY INSTALLED IN MANY AREAS OF THE HOME. LOWER AREA FEATURES ANOTHER BEDROOM, GAS FIREPLACE AND A ROOMY 3 PEICE WASHROOM. LARGE PRIMARY BEDROOM WITH 4 PEICE ENSUITE. AMAZING EXTRA LARGE BASEMENT THAT SEEMS TO GO ON FOREVER. SECOND STORAGE AREA IN BASEMENT. DON'T MISS THIS OPPORTUNITY TO OWN THIS WONDERFUL PROPERTY. (id:60365)
805 - 30 Elm Drive
Mississauga, Ontario
Welcome to modern luxury at 30 Elm Drive West in the highly anticipated Edge Towers by Solmar. This brand-new 1-bedroom + den suite with an open balcony offers intelligently designed living space with 9-foot smooth ceilings, premium laminate and ceramic flooring, and upscale finishes throughout. The gourmet kitchen features quartz countertops, a ceramic backsplash, stainless steel or integrated appliances, an under mount sink with pull-out spray faucet, and a stylish kitchen island perfect for entertaining. The versatile den includes a sliding door, making it ideal as a quiet home office or private guest room. With two full bathrooms, a full-size stacked washer and dryer, and access to world-class amenities, this condo delivers both comfort and convenience steps from Square One, Whole Foods, transit, highways, and the future LRT. (id:60365)
11 Flaibano Street
Brampton, Ontario
Stunning Freehold Townhome with Walkout Basement-potential, very prime Location!Welcome to this beautifully upgraded, sun-filled freehold townhome that checks all the boxes for comfortable family living and future flexibility. Featuring 3 spacious bedrooms, including a primary suite with a private 4-piece ensuite, 3 total bathrooms. A chef-inspired kitchen with granite countertops, stainless steel appliances, and stylish California shutters Beautiful hardwood flooring, upper-level laundry, and tons of natural light throughout Ample parking + direct access to a walkout basement with garage entry perfect for an in-law suite or potential separate living space.Located in a highly sought-after community close to grocery stores, schools, parks, and all essential amenities Whether youre upsizing, investing, or accommodating extended family this exceptional home offers flexibility, function, and fantastic value. (id:60365)
Bsmt - 481 Mallorytown Avenue
Mississauga, Ontario
Spacious Furnished Bachelor + Den Basement Apartment with Private Laundry & Separate Entrance! This bright and functional basement suite features a separate side entrance, private laundry, a full bathroom, and a dedicated kitchen space. The additional den offers flexibility for a home office, bedroom or extra storage. Nestled in a centrally located neighbourhood, you're just minutes from parks, public transit, Highway 403, and major shopping destinations. Ideal for those seeking comfort, privacy, and convenience in one affordable package! (id:60365)

