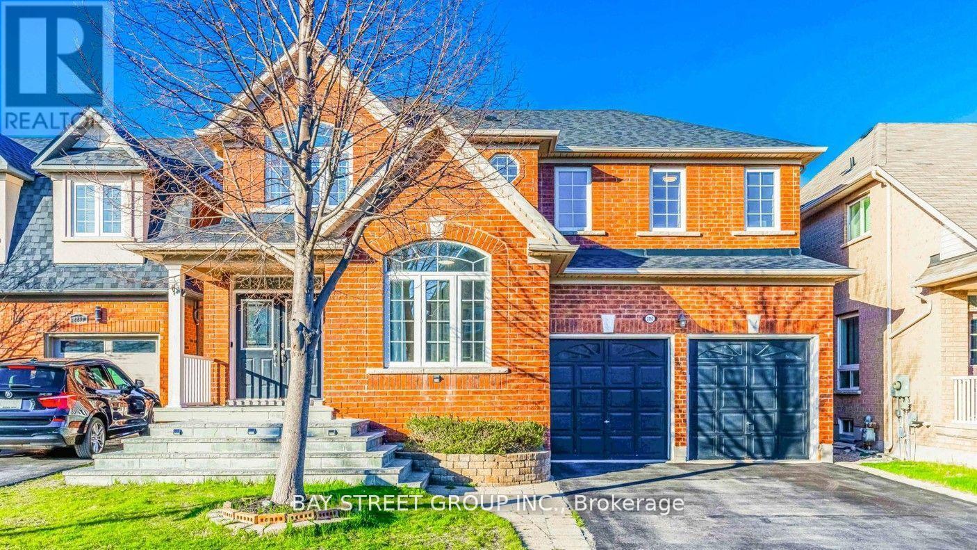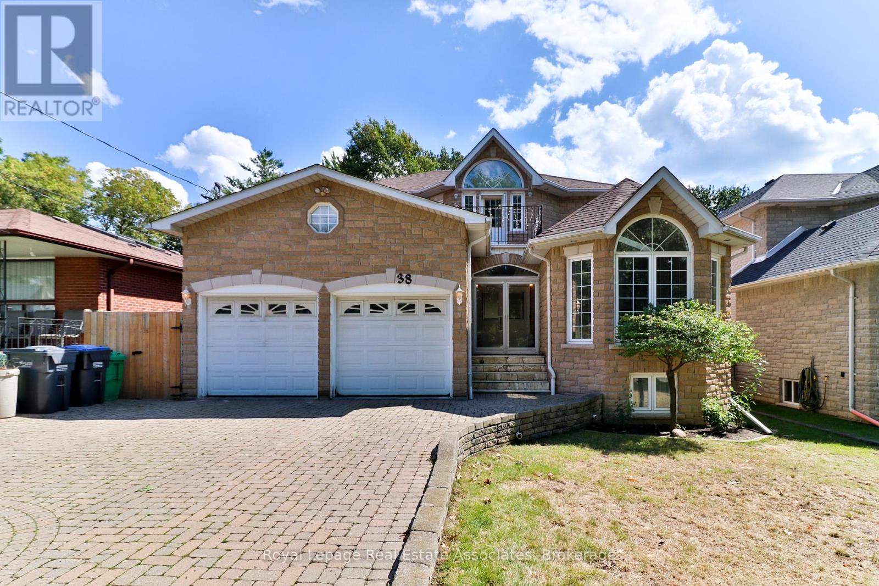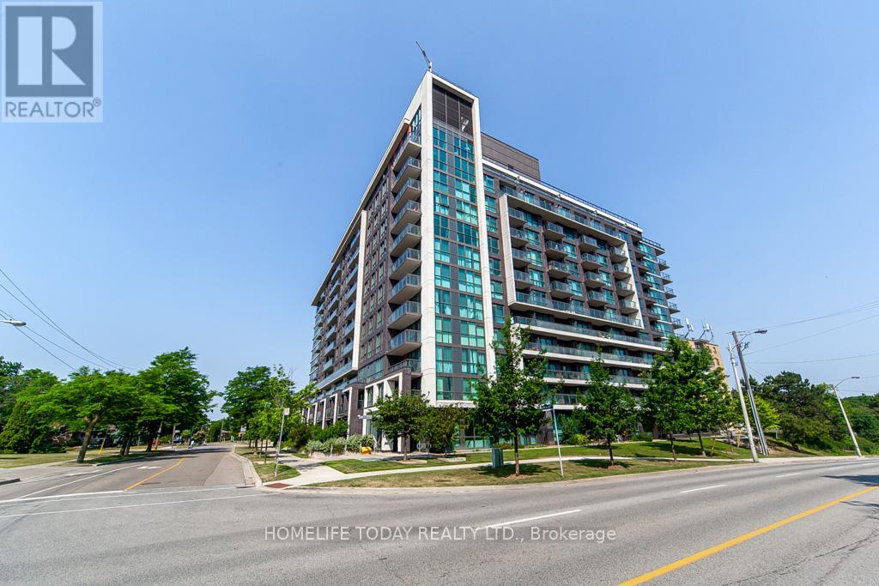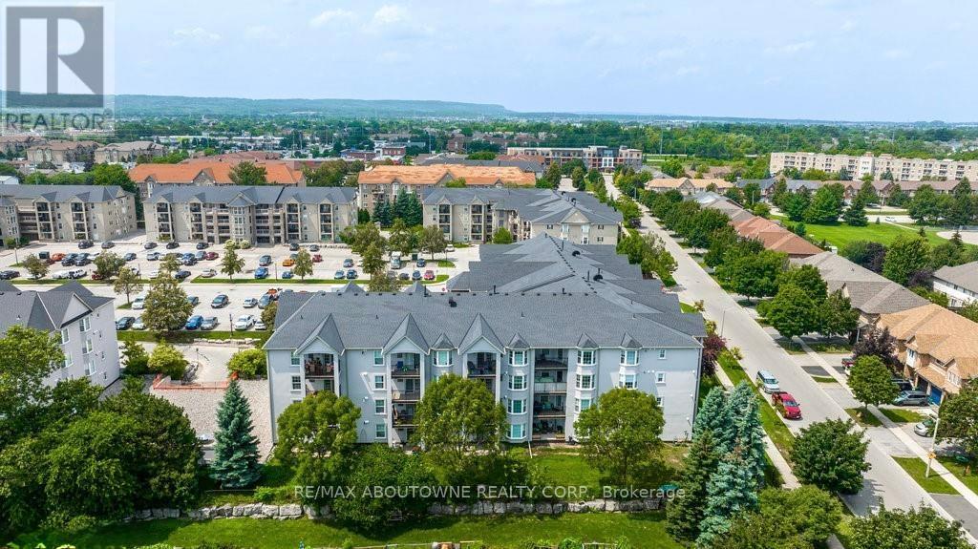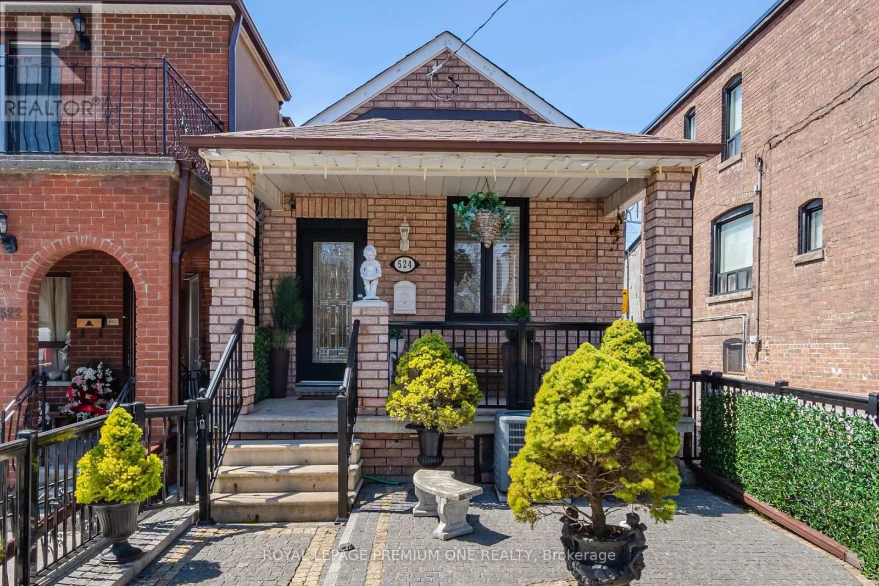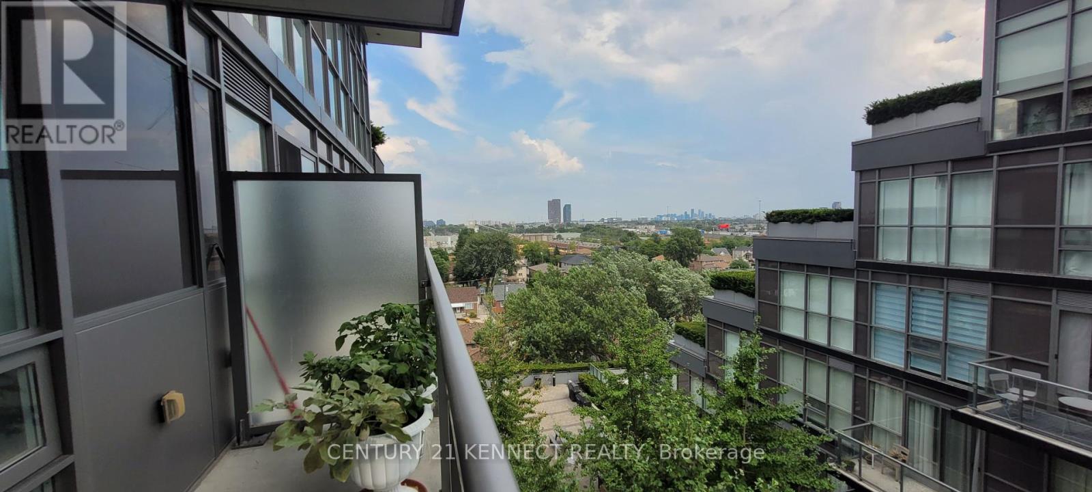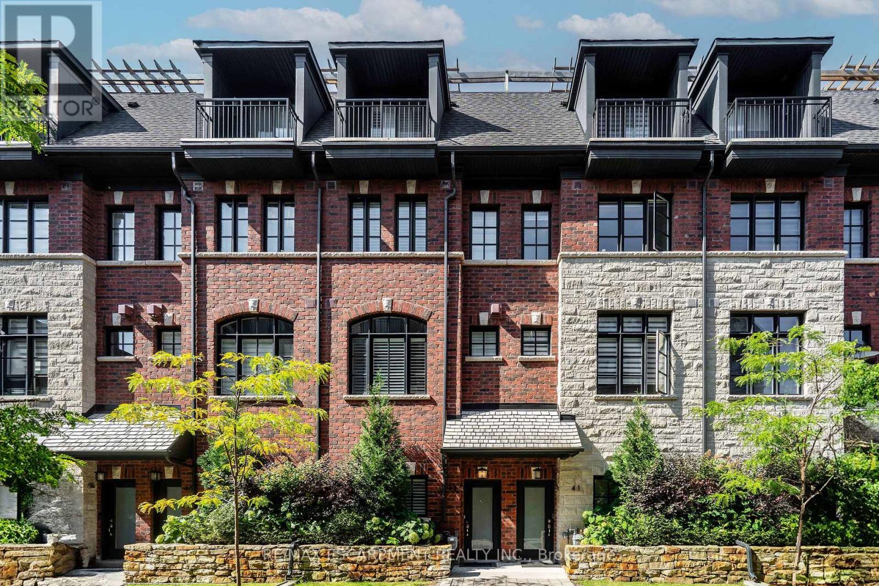2292 Blue Oak Circle
Oakville, Ontario
Client Remarks Exceptional Living Awaits in Westmount, Oakville! Step into the epitome of elegance with this Move-in ready gem, nestled on a serene street in the coveted Westmount area of Oakville. This prime location offers proximity to top-notch schools, vibrant shopping plazas, comprehensive medical facilities, and picturesque trails ensuring convenience at your doorstep. Discover the perfect blend of luxury and functionality in our stunning 4+1 bedroom, 5 bathroom home spanning 2,986 sq ft Above Ground of meticulously designed space. This property has been thoughtfully utilized, boasting a layout. The main floor features soaring 9-foot ceilings and is adorned with wide, high-end engineered hardwood floors, elegant crown molding, ambient pot lighting, and a cozy gas fireplace. Gourmet kitchen, equipped with a central island, perfect for gathering and entertaining. Upgrades include: Hardwood floors (2021). Modern kitchen appliances including range hood, gas stove, and dishwasher (2021). Luxurious granite countertops and stylish backsplash. Water softener and advanced drinking water system (2021). Newly installed roof, AC, furnace, and tankless hot water heater (2022). Exquisite paver interlocking and patio, expertly done in 2020. The fully finished basement offers a versatile nanny or in-law suite, adding even more value and comfort. Experience a home where luxury meets practicality, and every detail adds to an atmosphere of refined living. Don't miss out on this unparalleled opportunity your ideal home awaits! (id:60365)
834 Sixth Street
Mississauga, Ontario
Located at the end of a cul-de-sac in charming Lakeview, is this home which is ready for the next owners to put their own spin on it. Nestled in a community with million dollar homes, 40 x 100 lot, the sky's the limit with what your imagination can come up with. This home boasts a generous size family room which walks out to the backyard. AC about 6 years old. Lakeview is bustling with parks and trails, close to Long branch Go Train station, the QEW. Port Credit restaurants and shops never too far away. Schools close by. Don't miss out on this lovely opportunity. (id:60365)
45 Brock Avenue
Toronto, Ontario
Welcome to 45 Brock Avenue, an iconic Victorian residence in the heart of South Parkdale, thoughtfully reimagined into four newly renovated (2023) self-contained apartments. This stunning detached 3-storey property blends historic charm with modern functionality, offering over 2,500 sq. ft. of meticulously designed living space. Generating $129,300 in gross annual income, each unit is individually metered for hydro and gas, with water costs shared. The property features bright, spacious interiors with soaring ceilings, private laundry in select units, and contemporary finishes throughout. Located steps from Queen Street West, public transit, parks, vibrant shops, and dining options, this is a rare opportunity for investors or multi-generational families seeking both lifestyle and income potential in one of Toronto's most dynamic neighbourhoods. (id:60365)
38 Eaglewood Boulevard
Mississauga, Ontario
Fantastic opportunity in prestigious Mineola East! This beautiful 4+1 bedroom, 2-storey home sits on a spacious lot and features a timeless cobblestone driveway with a landscaped front yard. Enjoy updated bathrooms, freshly painted interiors, and new window coverings throughout. The private, fenced backyard with mature trees creates the perfect outdoor retreat. Steps to highly rated schools, parks, playgrounds, Port Credit Village, and the GO station, an ideal family home in one of Mississauga's most desirable neighbourhoods. (id:60365)
2563 Cliff Road
Mississauga, Ontario
Welcome to 2563 Cliff Road, an exquisite 5-bedroom, 5-bathroom luxury home on a 53 x 165 ft lot in one of Mississaugas most desirable neighborhoods. This residence blends timeless elegance with modern convenience, perfect for both entertaining & everyday living. The exterior showcases brick & stucco, professional landscaping, patterned concrete walkways, a fully paved driveway, new garage doors (2023), & a premium Floor Tex garage floor system. A new roof (2024) adds peace of mind. Inside, a grand foyer with double doors & soaring ceilings leads to refined interiors featuring smooth ceilings, crown moulding, wainscoting, hardwood floors, & a floating staircase. At the heart of the home, the gourmet kitchen offers a large quartz centre island, quartz backsplash, pot filler, oversized fridge, Wolf gas stove, wall oven, lots of pantry space & walkout to the backyard retreat. The great room impresses with 24-ft ceilings, expansive windows, fireplace, custom remote blinds & mezzanine overlook. A formal living/diningroom with illuminated by a grand chandelier, a private office with coffered ceilings, and *separate exterior door with Juliet balcony can be converted with added stairs and a custom mudroom complete the main level. Upstairs, the primary suite boasts a private balcony, walk-incloset, and spa-like ensuite with freestanding tub, glass shower, and double sinks. Four additional bedrooms feature walk-in closets and ensuite access, while a second-level laundry with a sink & cabinetry adds convenience. The finished walkout basement (2017) includes a modern kitchen, oversized bedroom with barn door, stylish bath, and open living area ideal for in-laws or guests. The backyard is a private oasis with covered porch, gazebo, natural stone, lush landscaping, and a dedicated golf putting green. Key updates: furnace (2023), roof (2024), garage doors (2023), AC (2013), windows (2013), 200 AMP service, tankless water heater (owned), and whole-home water purification system. (id:60365)
313 - 80 Esther Lorrie Drive
Toronto, Ontario
Welcome to this bright and versatile condo located in a prime Toronto location just minutes from Highway 401, top-rated schools, Humber River Hospital, shopping centers, and the newly renovated Woodbine Casino. This well-designed unit features a functional layout with a spacious den that includes sliding doors ideal as a second bedroom or home office. Enjoy your morning coffee or evening unwind on the private balcony overlooking a quiet, peaceful setting. The building offers excellent amenities including a swimming pool, fitness center, party room, and more. Whether you're a first-time buyer, downsizer, or investor, this home offers the perfect blend of convenience, comfort, and lifestyle. Don't miss out! (id:60365)
207 - 1421 Walkers Line
Burlington, Ontario
Welcome to this well-maintained 1 bedroom + den unit in Burlington's sought-after Wedgewood condos located in the Tansley neighbourhood. Situated in a quiet location, this unit boasts an open floor plan with quality laminate floors throughout. The open concept living area and bright kitchen with breakfast bar offer ample space with a walk-out to your private balcony for outdoor enjoyment. The large primary bedroom provides a peaceful retreat, while the second room can be used as a second bedroom or office space, featuring a spacious walk-in closet. Convenience is key with an in-suite laundry and included amenities like 1 underground parking space and 1 locker. This unit is conveniently located close to Shopping, the Community Centre, and Tansley Woods Park, offering various recreational options. Easy access to the QEW and Appleby GO station makes commuting a breeze. (id:60365)
524 Salem Avenue N
Toronto, Ontario
Welcome to 524 Salem Ave -a rare opportunity to own a charming, fully detached 2+1 bedroom, 2-bathroom bungalow in a prime Toronto location! Tucked away in the heart of the highly sought-after Davenport community, this hidden gem is just steps from Wychwood, Corso Italia, Regal Heights, and Dovercourt Village. Experience the perfect blend of character and convenience, surrounded by vibrant shops, trendy cafes, diverse restaurants, and excellent transit options. This meticulously maintained home showcases an updated eat-in kitchen with stainless steel appliances, soaring main-floor ceilings, a spacious two-car garage, and a separate entrance leading to a fully finished basement. With an impressive 89 Walk Score, this property also offers exciting potential for a future laneway suite (buyer to conduct due diligence). (id:60365)
409 - 3880 Duke Of York Boulevard
Mississauga, Ontario
Beautiful turnkey south-facing unit loaded with custom upgrades. Large den with door can easily serve as a 3rd bedroom, classic touches with wainscoting, crown moulding, glass block feature in custom Italian kitchen sliding pocket french door, hardwood floors throughout, 5 inch baseboards, private balcony, rainwater shower, upgraded faucets, Kitec plumbing removed, high-level moisture-free drywall. This lovely condo is finsihed in beautiful pastel colours that provide an added air of sophistication. (id:60365)
1015 - 15 James Finlay Way
Toronto, Ontario
Luxurious Convenient Condo Living Space In The Heart Of North York for Car-Free Living. Bright and Spacious layout. Open Concept Kitchen w/all Granite Countertops & Cabinets For Storage. Enjoy 9-Ft Floor To Ceiling Large Windows w/SE City view and Laminate Flooring Throughout, Large Sunny Open Balcony. Mins To Humber River Hospital, TTC, Park, School, 401/400/Allen, Groceries. Costco, LCBO, Home Depot, Entertainment, Dining And Shopping Options, Yorkdale Mall, Direct Bus Route to York University & More Yours to enjoy! 24 Hours Concierge, Gym, Party & Guest Room, Visitor Parking And More! (id:60365)
42 - 79 Elder Avenue
Toronto, Ontario
Discover modern luxury in this beautifully upgraded freehold townhouse, built in 2020 by renowned builder DunPar Homes it is perfectly situated in the vibrant lakeside community of Long Branch. This designer residence features solid hardwood flooring throughout, custom California shutters, and a spacious living room with a cozy fireplace perfect for watching movies on a cool winters night. One of the many highlights is the private rooftop patio ideal for growing a garden, soaking up the sun, or stargazing on cool fall evenings. Offering a natural gas hookup for a BBQ or heater, its a true year-round retreat. An entire level is dedicated to the primary suite, complete with a spa-inspired ensuite boasting a large soaker tub, custom walk-in closets with organizers, and an elegant, private sanctuary feel. Two additional bedrooms provide ample space for family or guests. The underground heated garage includes a car lift, allowing parking for two vehicles with ease. Nestled in the highly sought-after pocket of South Etobicoke, this home is just steps to trendy shops, cozy cafés, and renowned restaurants that make Long Branch one of Torontos most charming neighbourhoods. With the TTC, GO Station, and Gardiner Expressway minutes away, commuting is seamless. This is not just a home its a lifestyle. (id:60365)
442 Quebec Avenue
Toronto, Ontario
442 Quebec Avenue is an extraordinary custom home located in the High Park-Junction neighborhood. Completely reimagined and renovated in 2023, this 2.5-storey residence offers modern luxury and thoughtful design-inside and out. With an impressive 33.8 x 160 lot, every room in this home feels expansive, comfortable, and tailored for both family living and entertaining.The elegant foyer features a coat closet and powder room, while a sunlit living room sets the tone for elevated style and function throughout this home. The adjacent dining room is anchored by a striking double-sided fireplace. The chefs kitchen steals the show with a bold centre island, leathered marble countertops and backsplash, custom cabinetry, and premium appliances. Oversized windows frame views of the lush backyard, while sliding doors extend living space outdoors onto a spacious deck and landscaped gardensperfect for hosting gatherings or enjoying quiet evenings. A custom white oak and glass staircase leads to the second floor, where three ample-sized bedrooms feature their own ensuite and closet. Two bedrooms have access to a private terrace, while a fourth room is set up as an office with built-in cabinetry. Convenient 2nd floor laundry closet. Escape to the third-floor spacious primary suite with skylights, a Juliette balcony, walk-in closet, and a spa-like ensuite featuring a freestanding tub and glass shower. A separate sitting area makes this floor a truly private sanctuary. The lower level offers 826 sq. ft. with a Rec room, exercise area, three-piece bathroom, and a pantry/storage room. Outside, the rare 4-car private drive and oversized 2-car garage with epoxy flooring set this home apart. The backyard is an oasis, with multiple seating areas and lush landscaping creating a private city retreat. Imagine living in a newly renovated luxury home that truly has it all. (id:60365)

