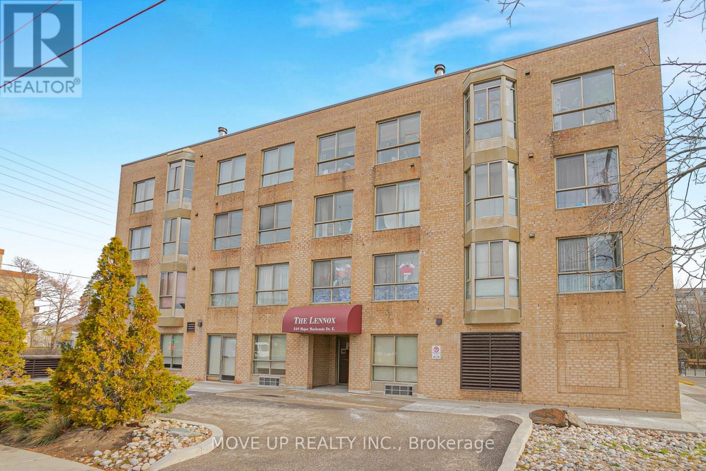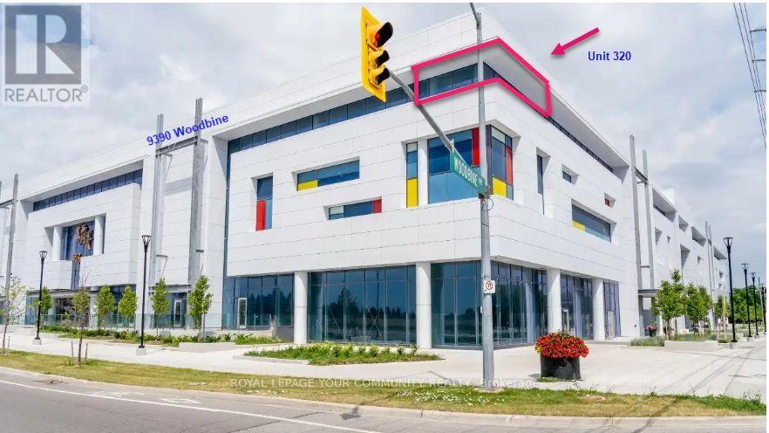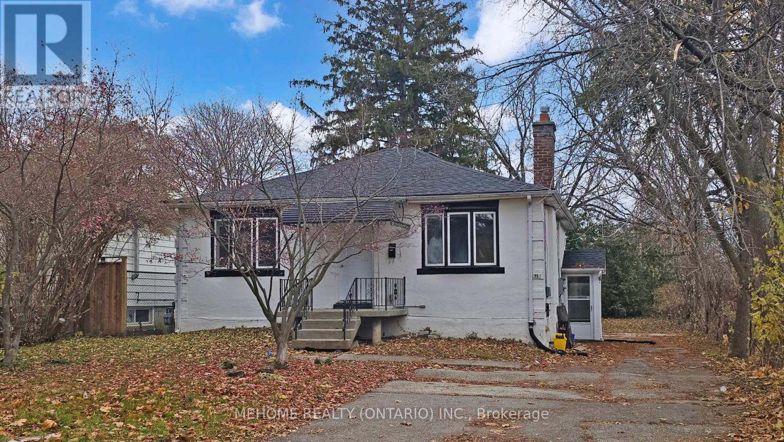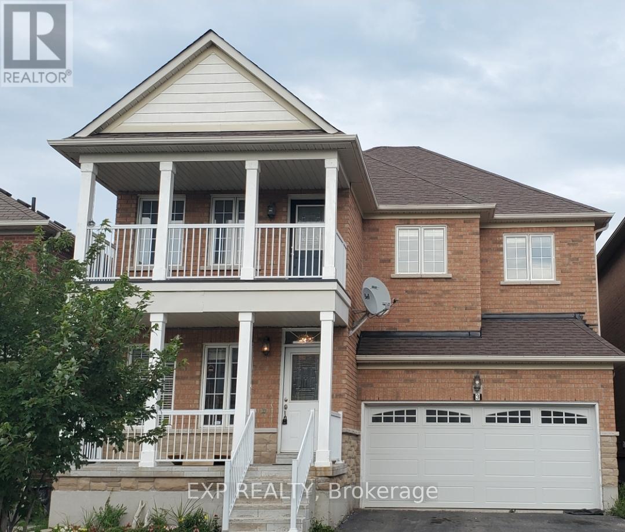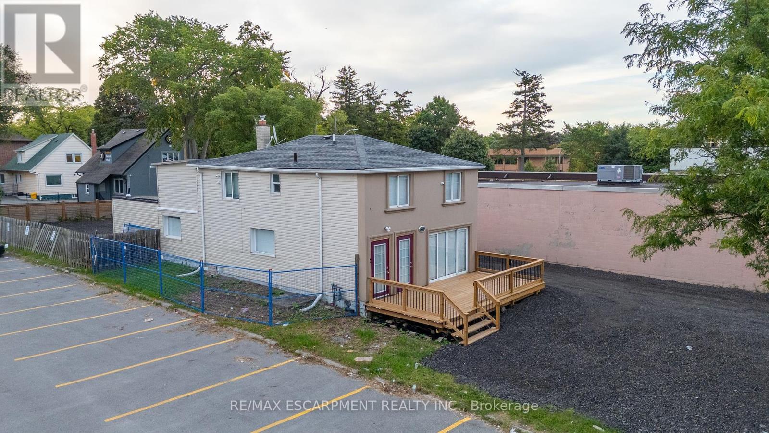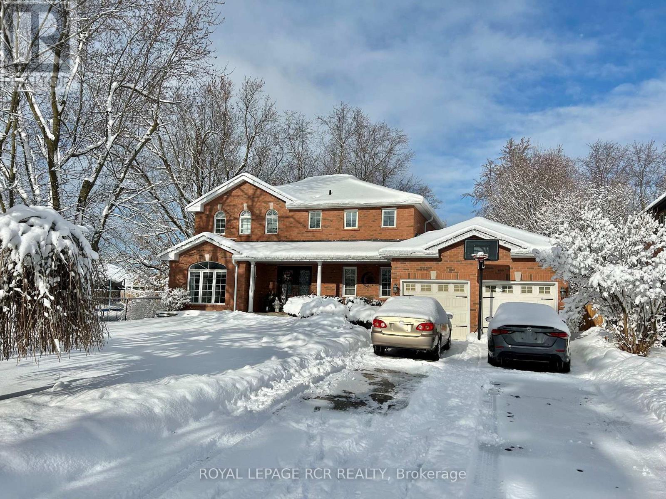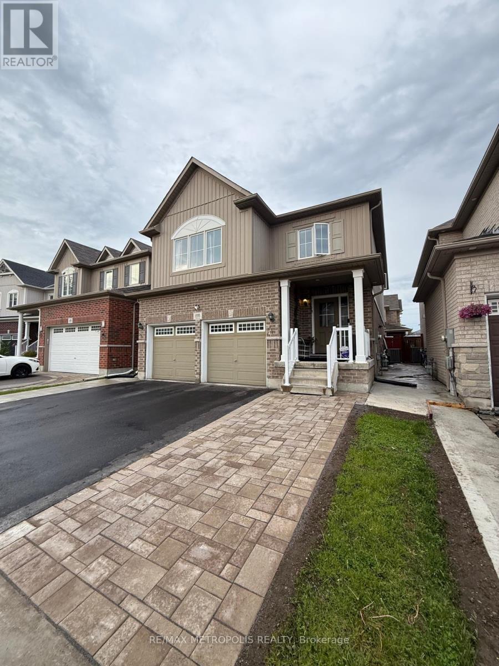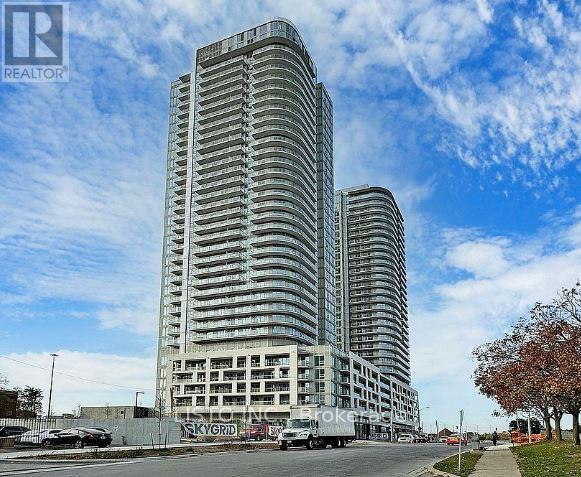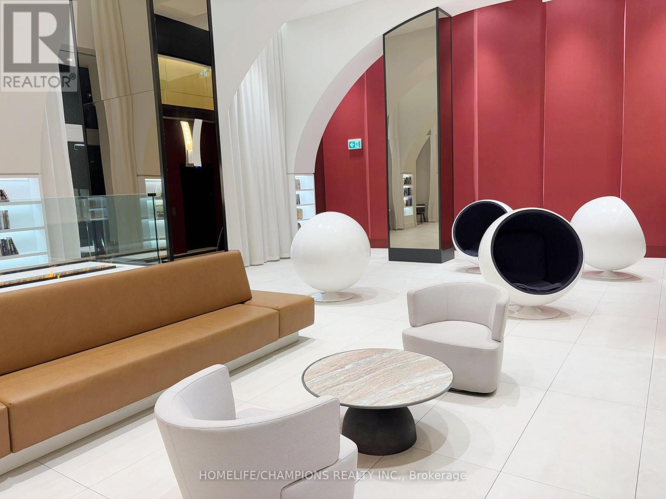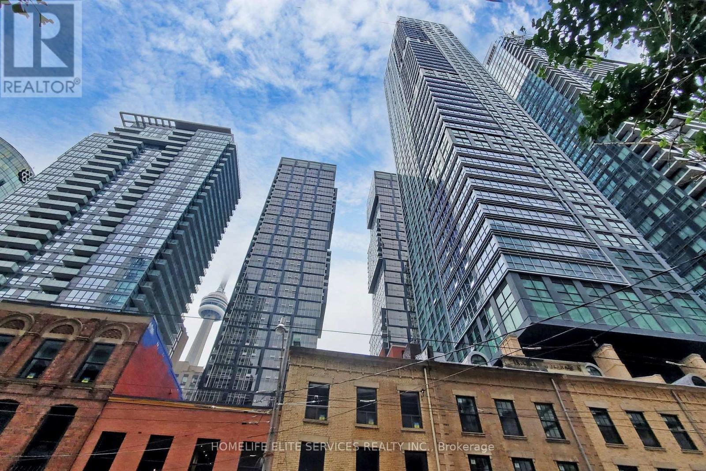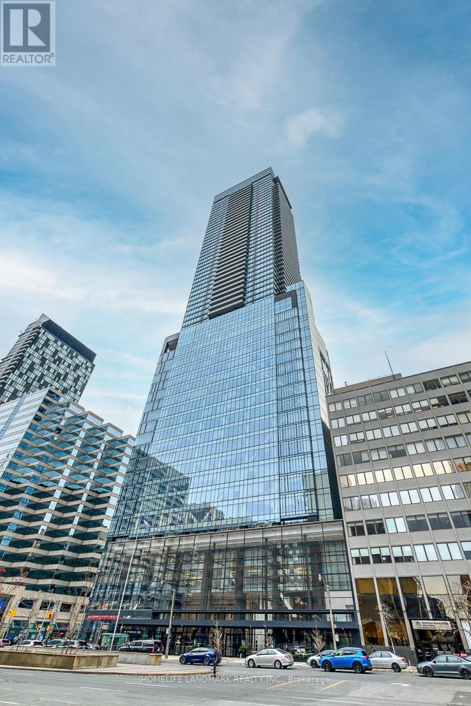203 - 249 Major Mackenzie Drive E
Richmond Hill, Ontario
Discover your dream home in the heart of Richmond Hill! This rare and affordable **2+1 bedroom** suite is located in a clean, well-managed **4-storey boutique condo** and offers a *beautiful unobstructed view overlooking Major Mackenzie**. With approximately **1,000 sq ft of bright, comfortable living space**, this unit features **ensuite laundry**, a spacious layout, and exceptional cleanliness throughout. **Professionally painted in 2025**, the pride of ownership is evident from top to bottom. Enjoy **underground parking with a heated ramp**, an **additional rental parking spot**, and convenient **visitor parking at ground level**. Maintenance fees include **internet**, adding even more value. Perfect for first-time buyers, downsizers, or this is an opportunity you don't want to miss. Ideally located close to the **GO Station, parks, schools, shops, and major transit routes. The home is situated in Richmond Hill's desirable **Crosby / York** community-an area known for excellent **schools**, a highly **skilled workforce**, and strong **employment opportunities** in technology, finance, health sciences, and professional services. With one of the highest post-secondary education rates in the region, Richmond Hill continues to attract top talent and innovative businesses. The city is evolving with major planned growth around the **Richmond Hill Centre**, designated as a Provincial Urban Growth Centre. Future development will bring new residential options, expanded transit, and increased employment while maintaining a balanced, community-focused quality of life. Richmond Hill offers competitive business costs, strong economic support programs, and a thriving environment for both established companies and start-ups. This location provides the ideal blend of community, convenience, and future potential. Maintenance Fee includes: Hydro, Heat, Water, Cable, Internet, Parking, Locker, and Central Air. Very low property taxes. (id:60365)
320 - 9390 Woodbine Avenue
Markham, Ontario
This property is approximately 3,900 square feet and was newly completed in January 2025, so it's essentially brand new. Originally delivered as a shell, it has been fully built out to a high standard.It features seven rooms, including a full kitchen and an additional kitchenette, as well as a spacious washroom that includes a shower. The flooring is high grade commercial carpet, and the ceilings are not your standard type-they're high-end with about a 12-foot height.The property also includes a storage area and has two separate entrance doors. There is a semi-private elevator, and as mentioned, there's also a kitchenette in addition to the main kitchen.The office is fully networked with Cat6 cabling throughout, providing network access everywhere, and it has a 200-amp power supply with a dedicated 600-volt line. Both 110-volt and 240-volt three-phase power options are available.It's equipped with a full fire suppression system and built-in ceiling speakers for a central music system. There are about 32 cameras installed for security, and the two separate entrances are fitted with Ring bells and dedicated security cameras.Finally, the property is currently combined into a single unit from three separate titles, making it a very versatile and ready-to-use office space. (id:60365)
95 Roseview Avenue
Richmond Hill, Ontario
Brand New Renovation, Move In Ready ! Charming 3 Bedroom Bungalow On A Mature Lot W/Towering Trees & Ample Privacy! Lrg Family Rm W/Brick Fireplace & Spacious Dining Rm W/Feature Mirrored Wall. Updates Incl: Freshly Painted (2025), Electrical Re-Wiring (2016), Electrical Panel (2016),Ceramic Flooring (2025). Professional Finished Basement with with 1 large master bedroom and 3pc Ensuite, Finished Kitchen with extra Den for large family or rent out for extra income. No Property To The Rear. Backs Onto Town Park. Walking Distance To Yonge St & All Amenities. Trails & Access To Park.Close To Richmond Hill Go Station, Viva, Yrt And All The Amenities Of Downtown Richmond Hill. (id:60365)
3 Trish Drive
Richmond Hill, Ontario
Beautifully Designed 4 Bedroom Home, Excellent Layout, 2 Car Garage With 2 Additional Parking Spots. Family Room W/ Gas Fireplace, Inviting Front Porch And A Large Balcony On Second Floor. Bright Foyer & Solid Oak Staircase, Spacious Principle Rooms.Totally Reno: New Washroom(2016), New Paint(2016), New Stair(2016) And More, Hardwood Floor(2016), New Kitchen(2016). Show And Rent! (id:60365)
10329 Yonge Street
Richmond Hill, Ontario
Prime Commercial Lease Opportunity in Richmond Hill! Zoned GRC, this exceptional property is located at 10329 Yonge Street, in the heart of Richmond Hill's vibrant commercial district. With excellent exposure, high traffic visibility, and convenient access, this location is ideal for a wide range of commercial or residential uses. Lease Terms: Tenant will be responsible for all utilities and property taxes. Secure this prime location today and position your business for success! A site plan application will be required for the intended use, in accordance with Richmond Hill regulations. Lease terms: 6 months rent free, with a 6-month security deposit required. Second floor is included in the lease. (id:60365)
2 Dungey Crescent
New Tecumseth, Ontario
Spectacular 4+1 bedroom, fully finished executive home on a large and tranquil 73 x 180 ft lot. Renovated kitchen with corian countertops, upgraded bathrooms, fully finished basement with wet bar, 4pc bath, rec room and 5th bedroom. Large stone patio in private backyard. Bright and spacious primary bedroom features new 5pc bath, his/hers closets and jacuzzi tub. Minutes to schools, shopping, rec centre, restaurants and hospital. Recent upgrades - shingles, garage doors, lighting, windows, 200 amp panels, front door. (id:60365)
Bsmt - 1335 Aldsworth Crescent
Oshawa, Ontario
LEGAL BASEMENT APARTMENT! Welcome to this stunning, brand-new 2-bedroom basement apartment. With an open-concept layout, gleaming laminate floors, and modern pot lights, this space feels bright and welcoming. The kitchen features brand-new stainless steel appliances, perfect for cooking enthusiasts. Spacious bedrooms provide comfort and tranquility. Located in a family-friendly neighborhood, close to parks, schools, and amenities, this home is ideal for AAA tenants. Move-in ready and waiting for you to make it your own! **EXTRAS** Brand New Stainless/Steel Fridge, Stove, Brand New Washer & Dryer. (id:60365)
1701 - 2033 Kennedy Road
Toronto, Ontario
Welcome to your stunning new home! This beautifully designed 1 Bedroom + Den with 1 Bathroom suite offers the perfect blend of style, comfort, and convenience with 1 Parking Spot including Electric Vehicle Charging. Enjoy an impressive list of amenities including a Kids Zone, Chill-Out Lounge, Music Rehearsal Rooms, Guest Suite, Library, and so much more-crafted to elevate your lifestyle every day. Ideally located just minutes from Hwy 401 & 404, and a short walk to TTC, daycare, shopping, supermarkets, and a variety of restaurants, this home places everything you need right at your doorstep. The spacious den provides exceptional flexibility-use it as a home office, study, or even a second bedroom to suit your needs. This is luxury living with unmatched convenience. Now seeking AAA+ tenants who will appreciate and care for this exceptional space. Your next home awaits-step in and fall in love! (id:60365)
803 - 2033 Kennedy Road N
Toronto, Ontario
A must-see!LUXURY CONDO,Corner Unit-Bright and Spacious, Bright, unobstructed northwest viewsfrom Huge balcony and laminate flooring throughout. The open-concept layout includes onebedroom with Stailess steel appliances.Ideally located just steps from the 24 Hrs TTC bus stop withquick access to Highway 401, and only minutes to Kennedy Commons (supermarket, shops,restaurants, banks, and more), the GO Station, Scarborough Town Centre, and the University ofToronto Scarborough Campus.Luxury amenities include a Kids Zone, Chill-Out Lounge, Music Rooms,Yoga Studio, Guest Suites, Gym, Party Room, Concierge, Visitor Parking, and much more. NO PETS,NO SMOKING. (id:60365)
702 - 327 King Street W
Toronto, Ontario
Experience Boutique Luxury Living In The Heart Of The Entertainment District! Welcome To This Impeccably Designed 1-Bedroom, 1-Bathroom Suite At Empire Maverick Condos, Where Upscale Finishes Meet Unmatched Urban Convenience. This Thoughtfully Laid-Out 578 Sq Ft Corner Unit Offers A Modern Open-Concept Floor Plan With Floor-To-Ceiling Windows And Southwest Exposure, Flooding The Space With Natural Light. The Sleek European-Style Kitchen Features Integrated Appliances, Stone Countertops, And Minimalist Cabinetry, While Pale Wood Flooring And Refined Hardware Add To The Elegant Ambiance. Enjoy World-Class Amenities Including A State-Of-The-Art Fitness Centre, Yoga Studio, Co-Working Spaces, Rooftop Lounge With BBQs, And A Private Dining Chefs Kitchen. Ideally Situated Steps From TIFF Bell Lightbox, King Street West, The Financial District, St. Andrew Station, Union Station, And The Future Ontario Line, With Top Restaurants, Nightlife, And Cultural Attractions At Your Doorstep. Perfect For First-Time Buyers, Investors, Or Professionals Seeking Sophisticated Downtown Living Dont Miss This Opportunity! (id:60365)
3302 - 488 University Avenue
Toronto, Ontario
Spectacular Upgraded 2+Den(3rd Bedroom with closet and sliding door) Corner Unit As Per Floor Plan at 488 University Ave, 2 Full Bathrooms. 1042 Sq Ft With An Oversized 180 Sq Ft Balcony. 24 Hr In & Out Valet Parking Service For 1 Vehicle (Registration fee paid by tenant). Luxurious Open Concept With A Modern Kitchen, Direct Access To The Subway, Walking Distance To Financial And Entertainment Districts, U Of Toronto, Ryerson University, Eaton Centre And Major Hospitals (id:60365)
200 Front Street W
Toronto, Ontario
An outstanding opportunity to acquire Buddha Belly inside the Simcoe Place food court, a well-established restaurant located at 200 Front Street W in the heart of downtown Toronto. Known for its Asian-inspired menu and vibrant atmosphere, Buddha Belly attracts both local professionals and tourists from nearby landmarks such as Union Station, CN Tower, Rogers Center, and the Metro Toronto Convention Center. The space features a modern, fully equipped kitchen, spacious seating area, and stylish décor designed for comfort and efficiency. Positioned along a high-traffic corridor surrounded by offices, condos, and entertainment venues, this business enjoys steady daily footfall and strong lunch and dinner traffic. The location is available for rebranding or conversion to your own concept, making it ideal for entrepreneurs, restaurateurs, or investors seeking a turnkey operation in one of Toronto's most dynamic commercial districts. (id:60365)

