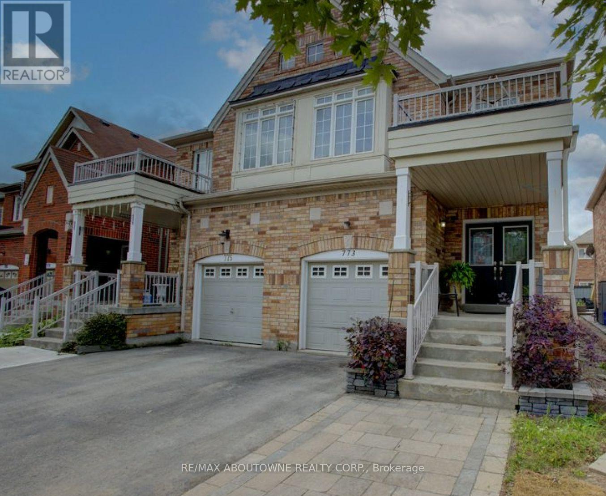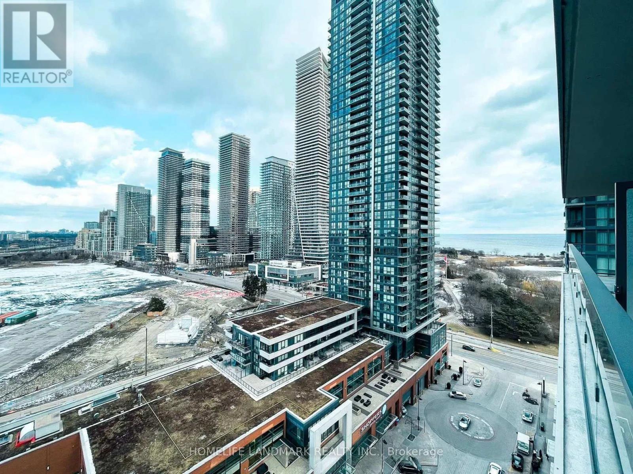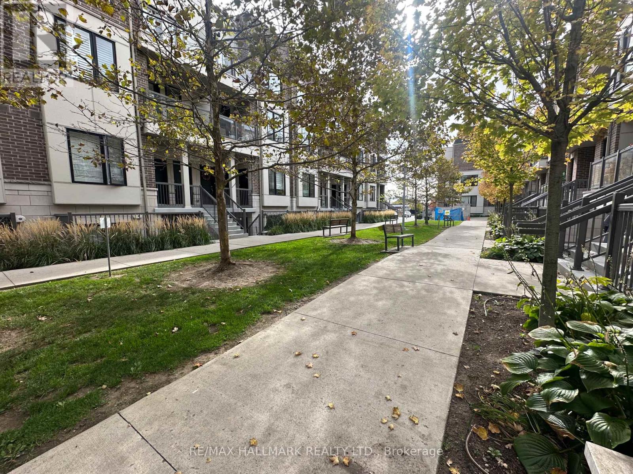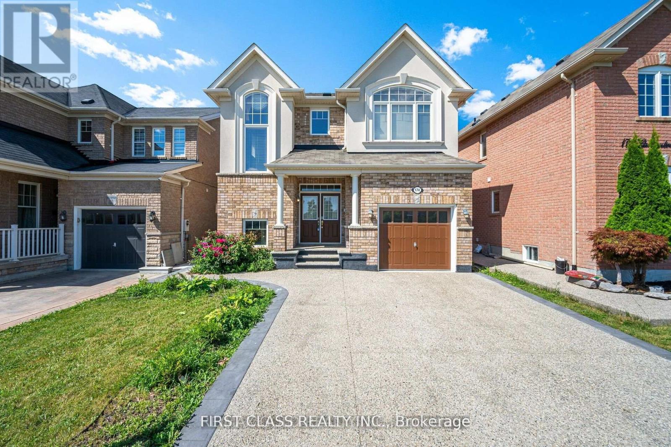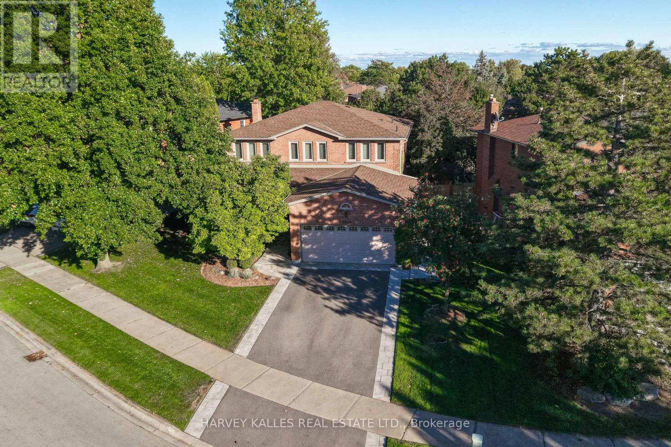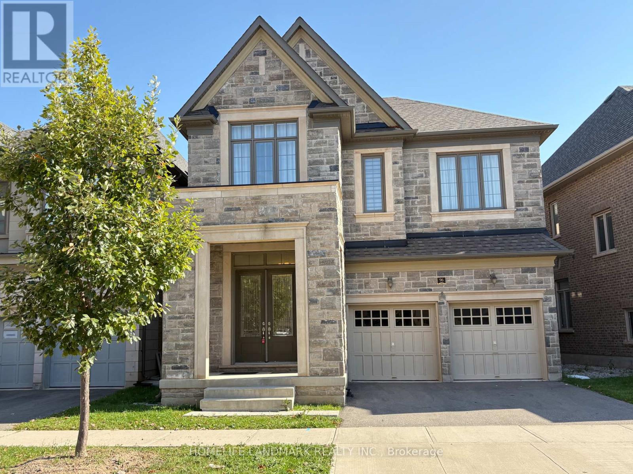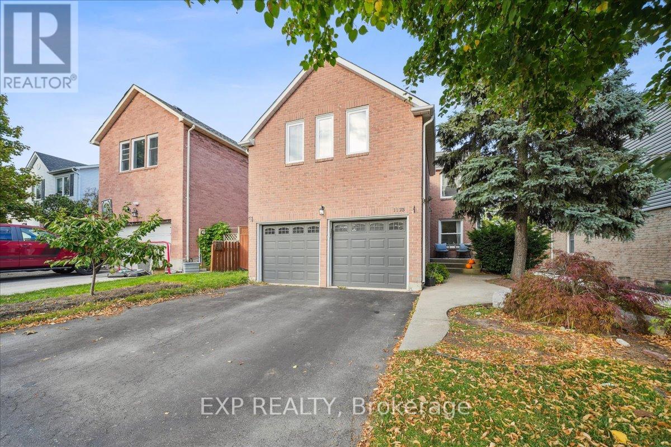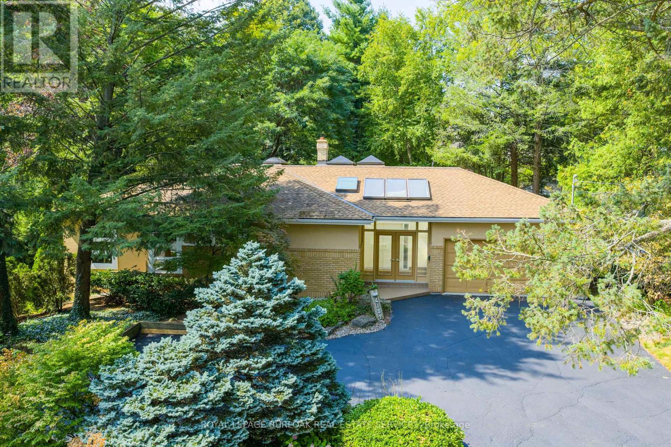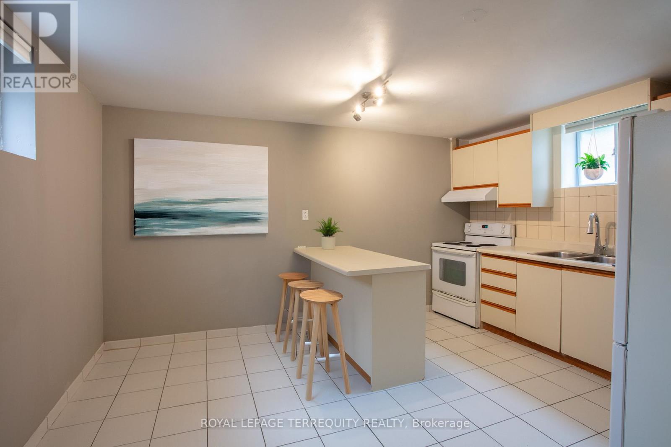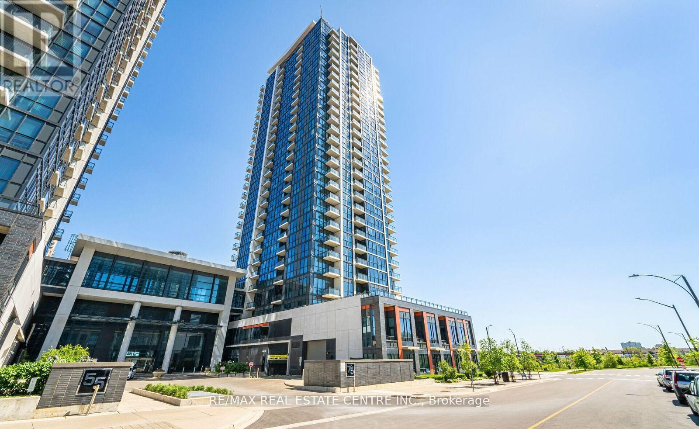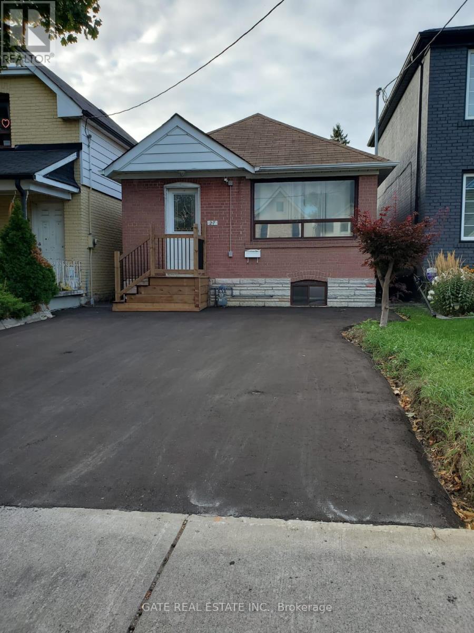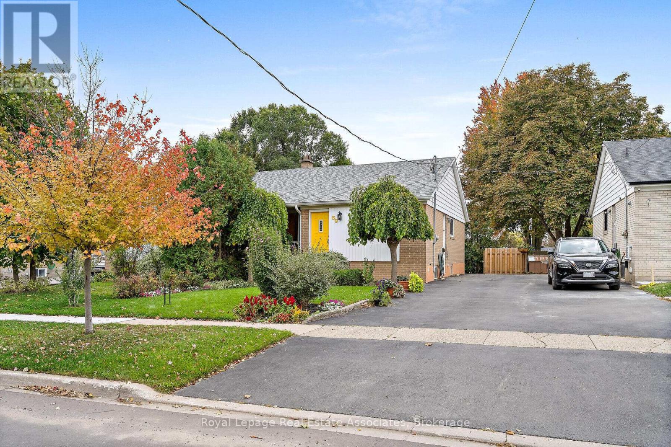773 Shanks Heights
Milton, Ontario
Welcome to 773 Shanks Heights A Meticulously Maintained 4-Bedroom Semi-Detached Home in the Highly Sought-After Coates Neighbourhood! Nestled on a quiet, low-traffic crescent in one of Miltons most family-friendly communities, this spacious and sun-filled home offers the perfect blend of style, comfort, and function. Enjoy the best of suburban living with nearby parks, walking trails, top-rated schools, charming shops, and convenient access to highways and transit. Children can even walk to the highly regarded Tiger Jeet Singh Public School! From the inviting curb appeal to the thoughtfully designed interior, this home checks all the boxes. The main floor features 9-foot ceilings, gleaming floors, California shutters, and a functional open-concept layout ideal for family living and entertaining. The generous living and dining areas flow into a bright eat-in kitchen complete with upgraded countertops, a modern backsplash, and sleek stainless steel appliances. Upstairs, you'll find four spacious bedrooms, including a serene primary retreat with a luxurious 5-piece ensuite bath. The finished basement adds versatile living space perfect for a home office, media room, or gym. Step outside to your fully interlocked, low-maintenance backyard oasis (completed in July 2025), perfect for relaxing, entertaining, and summer barbecues. This move-in-ready home is the perfect opportunity to join a vibrant neighborhood that offers everything a growing family needs. (id:60365)
1706 - 2220 Lakeshore Boulevard W
Toronto, Ontario
Experience luxury lakeside living at Westlake in this spacious 1-Bedroom + Den suite featuring an open-concept layout, sleek modern kitchen with brand-new stainless-steel appliances and quartz countertops, and floor-to-ceiling windows with 9 ceilings that fill the space with natural light! Enjoy breathtaking lake views from the large private balcony, while the versatile den offers the perfect space for a home office or a second bedroom. Residents enjoy access to 30,000 sq. ft. of premium amenities, including an indoor pool, state-of-the-art gym, party room, media lounge, outdoor terrace, and more. Ideally located in a vibrant waterfront community, with parks, trails, shops, cafés, restaurants, and public transit just steps away offering the perfect blend of comfort, convenience, and contemporary lifestyle by the lake!! (id:60365)
418 - 8 Drummond Street
Toronto, Ontario
Welcome to your bright and modern 1bedroom stacked townhouse! This thoughtfully designed unit features an open-concept layout with sleek laminate flooring, a contemporary kitchen with quartz countertops, stainless steel appliances, and ample cabinet space. Step out onto your private balcony, perfect for relaxing or entertaining.Located in the heart of Mimico, youll be just steps from San Remo, Jimmys Coffee, Birds and Bees Coffee. Enjoy plenty of parks nearby and easy access to the lakefront. Plus, grocery shopping is effortless with No Frills right next door.This is downtown convenience with a friendly, lakeside community feel, don't miss this amazing opportunity! (id:60365)
174 Gardenbrooke Trail
Brampton, Ontario
Awesome 2 bedrooms and 2 washrooms basement apartment with separate entrance in Brampton East Neighborhood. AAA tenants and family will be preferred. Job offer, reference letter, credit report and deposit will be needed. Utility will be shared 35% with the upper level tanants. One drive way parking is inclueded in the monthly rent, if the tenants need one more garage parking, will extra charge $100 based on the monthly rent amount. Dec 1st is available, if ealier moving in could be discussed with current tenants (id:60365)
1240 Rosethorne Road
Oakville, Ontario
Executive Glen Abbey home, situated on highly sought after Rosethorne Road and elegantly appointed with numerous upgrades and features. Beautiful flagstone entrance and wrapped in modern pavers w/ wide access to backyard. Entrance foyer has tall ceilings and ample natural light. Classic baseboard/trim and immaculate hardwood flooring throughout. Main level Laundry room expertly tiled with great storage space. Spacious main level with the help from pot lights and windows throughout. Exceptionally upgraded kitchen and top quality appliances. Open concept family/kitchen area w/ walkout to backyard retreat, large pool and modern stone clad pool patio. (Heaters 2 yrs. Pump 1 yrs.) 4 Large bedrooms featuring the same hardwood throughout. Primary bedroom features 2 mirrored closets and walk-in closet w/ organizers. Upgraded bathrooms tastefully designed and well executed. Finished basement equipped with den, 3 piece bath and tons of storage space. Great location in an established neighborhood close to highways, shopping trails. (id:60365)
96 Threshing Mill Boulevard
Oakville, Ontario
Bright And Spacious 4-Bed, 4 bath with double garage House At A Central And Very Convenient Location in Fernbrook's Seven Oaks Community. 10Ft Ceilings On Main Flr, 9Ft Ceilings On 2nd Flr, Hw Flrs. Gourmet Mstr Chef's Kitchen W/ Stainless Steel Applncs. 2 Bedrooms With Ensuite. 2 Other Bedrooms Have Direct Access To A Jack & Jill Bathroom, 2nd Floor Laundry. Lots Of Upgrades! Close To Hospital, Schools, Restaurants, Stores, Parks, Public Transit. (id:60365)
1173 Bridlewood Trail
Oakville, Ontario
Welcome to 1173 Bridlewood Trail, a beautiful detached home nestled in one of Oakvilles most sought-after neighbourhoods. This inviting property blends classic charm with thoughtful updates, offering plenty of space for comfortable family living and entertaining. Step inside to a bright and airy layout featuring skylights throughout, filling the home with natural light. The spacious living area flows seamlessly into a separate dining room, perfect for hosting gatherings. The oversized bedrooms provide a peaceful retreat for every member of the family, while the finished basement offers a fourth bedroom and additional living space ideal for a family room, home office, or gym. Outside, the private backyard oasis awaits with a beautiful deck and a saltwater heated pool featuring brand new equipment and a safety cover creating the perfect setting for summer entertaining and quiet relaxation. This prime Oakville location offers easy access to top-rated schools, parks, trails, shopping, and major highways making it the perfect place to call home. (id:60365)
4189 Inglewood Drive
Burlington, Ontario
Nestled on one of south Burlington's most beautiful and sought after streets, just steps from Lake Ontario, this stunning brick and stucco bungalow offers over 2,400 sq. ft. of living space on a picturesque 100 x 157 lot. The home features 3 spacious bedrooms, 2.5 baths, vaulted ceilings, skylights, a double garage, circular driveway, and large principal rooms ideal for family living and entertaining. Surrounded by majestic mature trees and situated among multi million dollar homes in the prestigious Tuck school district, this property provides an exceptional setting in one of Burlington's most desirable neighbourhoods. Tenant to pay all utilities and hot water tank rental. (id:60365)
Basement - 10 Northcliffe Boulevard
Toronto, Ontario
Enjoy the convenience of heat, hydro, and water all included in this generous basement apartment. Featuring a cozy living space and large kitchen with a centre island and breakfast area, this unit is perfect for cooking, dining, and entertaining with ease. A private entrance ensures complete separation and privacy from the rest of the home, while an exclusive outdoor space gives you the opportunity to enjoy fresh air and relaxation right at your doorstep. Inside, you'll find a large storage area offering plenty of room for your belongings, making the apartment as practical as it is comfortable. Don't miss out on this well-maintained, fully self-contained unit perfect for anyone looking for comfort, privacy, and convenience! (id:60365)
109 - 75 Eglinton Avenue W
Mississauga, Ontario
Gorgeous 3 Bedroom with 3 Full Washrooms, 2 Storey Townhome End Unit, With Open Balcony. Fabulous Layout. Wood Stairs, To 2nd Floor, Separate Private Door, From Back of Unit. Stainless Steel Appliances Fridge, Stove, B/I Dishwasher, Washer, Dryer, B/I Microwave, CAC, Window Blinds, Amenities Include-Party Rm,, Exercise Rm, Yoga Rm, Saunas, Sports Lounge, Indoor Swimming Pool, outdoor Terrace W/Bbq Area, Designer Guest Suite Available. (id:60365)
27 Lambton Avenue
Toronto, Ontario
Solid detached house, located in a quiet neighborhood. Two bedroom and one bathroom at the main level, the basement is not finished. potential to finish the way you prefer. investment for the future. potential to add the second level or an extension. This property has been well kept and maintained. Step into a bright open kitchen. Beautiful Back yard, fruit trees. Good size deck for family and friends getting together. Close to major hwy's, 400, 401, 407, Go-line station at Eglinton Rd Weston Rd, and the LRT Soon. Close to Bestbuy, Rona, Home-depot. No-frills, walking distance to schools, transit, place of worship, restaurants, groceries, cafes, and so much more! Don't miss this chance to own a property in a growing area. (id:60365)
59 Mcintyre Crescent
Halton Hills, Ontario
Welcome to this charming semi-detached bungalow in the heart of Georgetown. Freshly painted with new light fixtures and thoughtfully updated, this 3-bedroom, 1-bath home offers inviting spaces for first-time buyers, downsizers, or anyone looking to enjoy one-level living with bonus basement space. Step inside to a bright and spacious living room with a large window that fills the space with natural light. The eat-in kitchen features pot lights, a gas stove, and access to the side yard. Laminate flooring flows seamlessly throughout, giving the home a clean, modern look. Each of the three good-sized bedrooms offers ample closet space. The large finished basement adds even more living potential, complete with a rec room featuring a wet bar, above-grade windows, and a separate entrance. The laundry area includes a sink, washer and dryer, and a convenient, ample storage area. Outside, enjoy a full backyard with new poured concrete (2025). There's parking for three cars, and a new roof (2025). Fantastic walkability! Located close to schools, parks, trails, a Go train station, and shopping, this home puts everyday conveniences right at your doorstep while offering a peaceful suburban lifestyle. Whether you're starting out, slowing down, or investing, this home has all the right criteria to make it yours. (id:60365)

