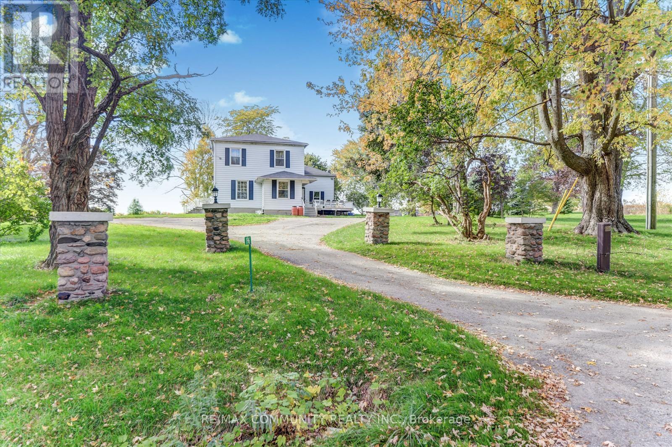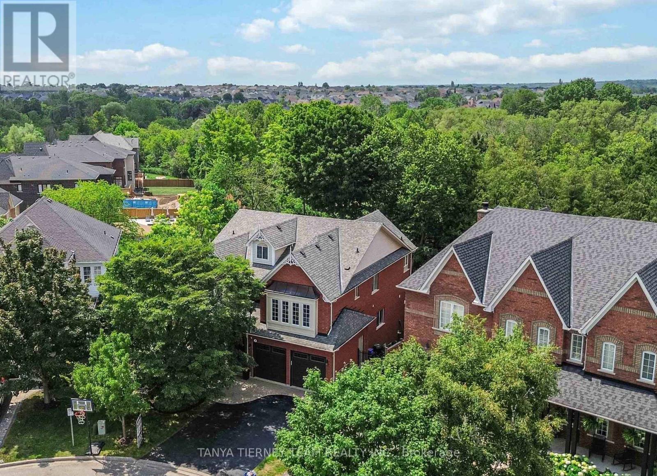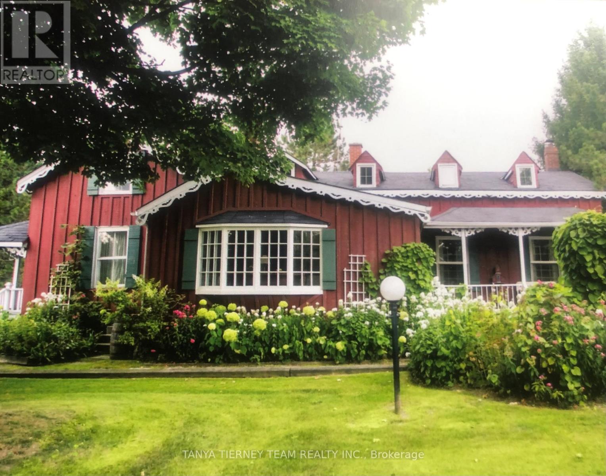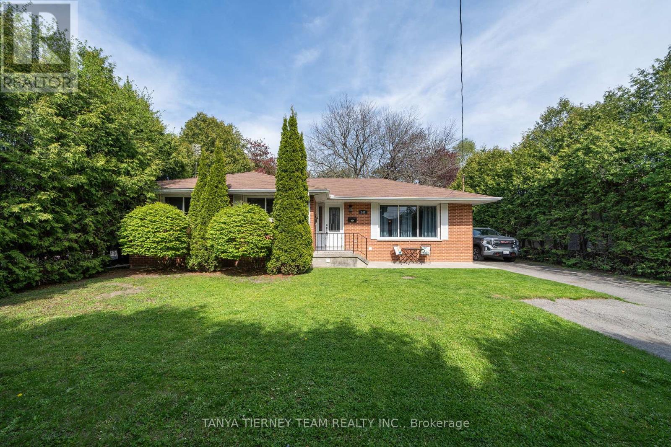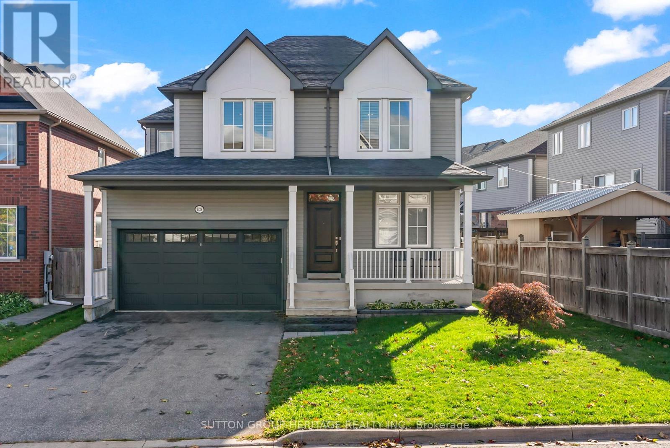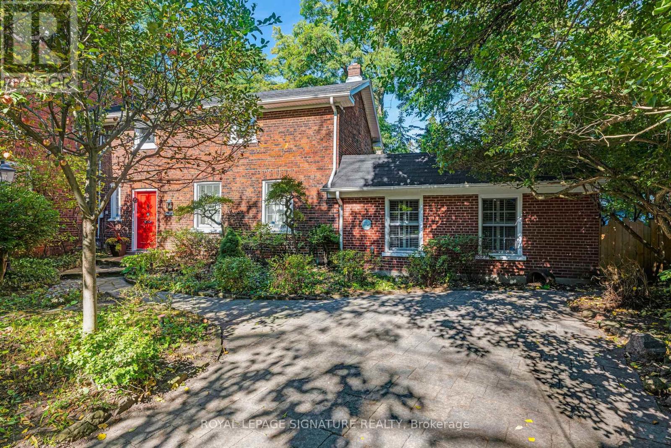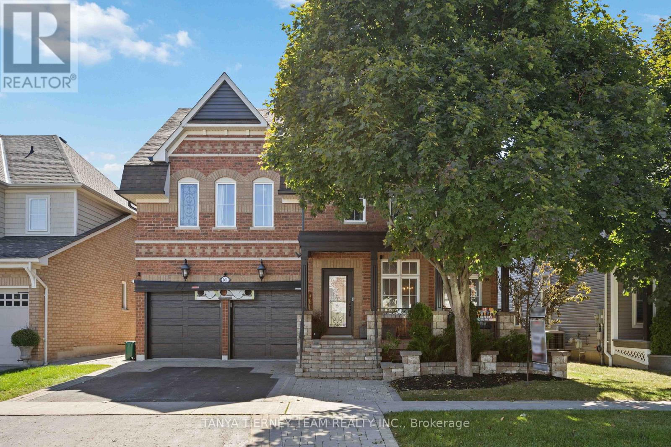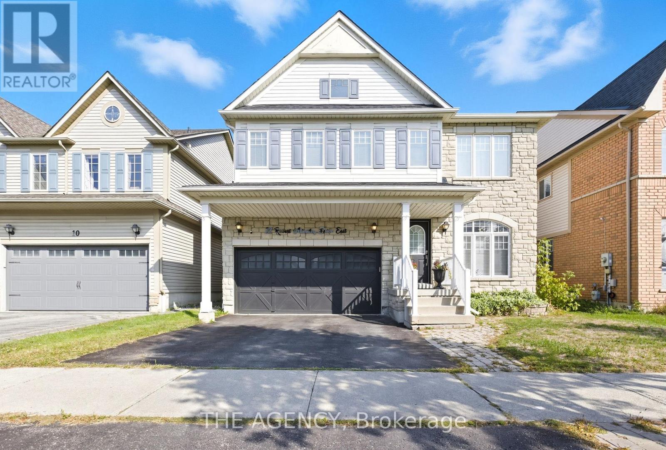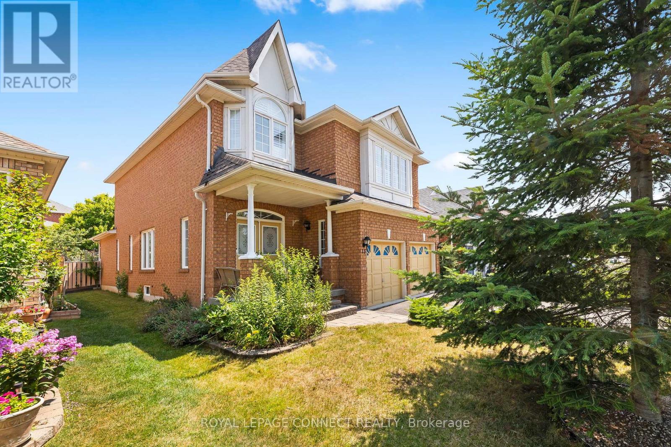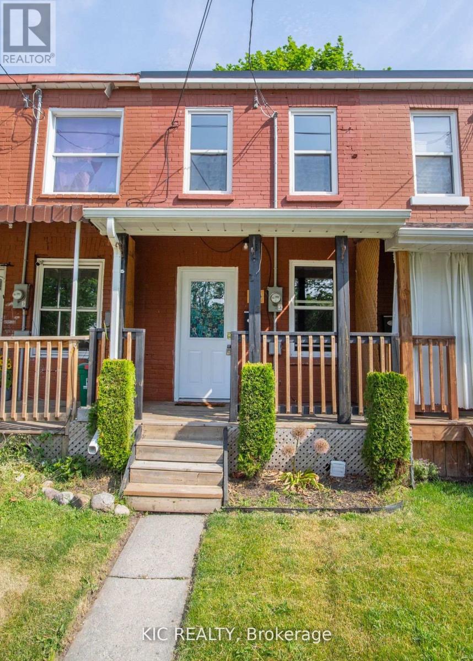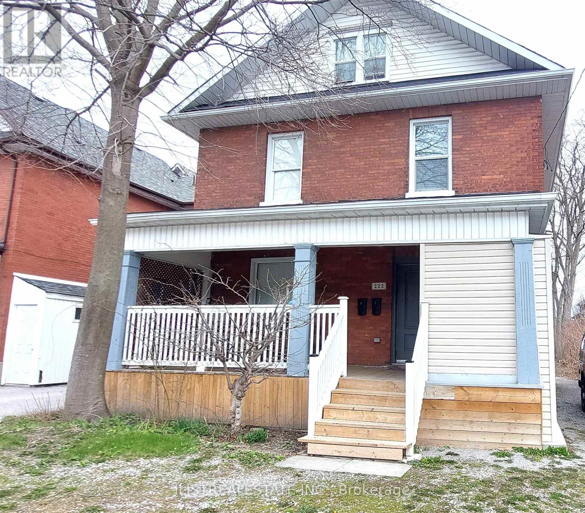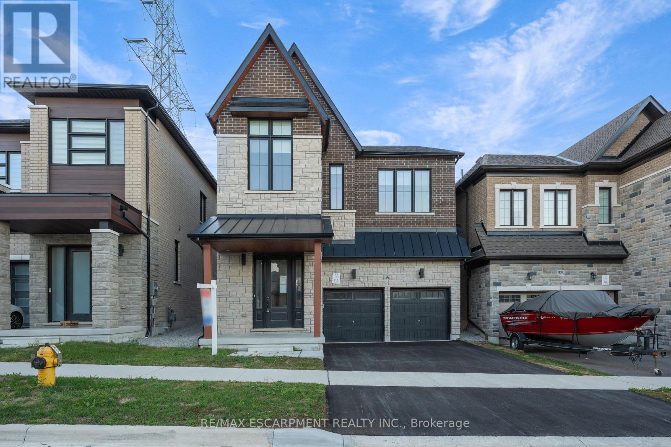196 Lovekin Road
Clarington, Ontario
Don't miss this opportunity to own a piece of history with limitless potential! Estate Living at Subdivision Pricing. Discover the charm at this century estate, nestled on 13acres of countryside with sweeping views that stretch for miles. Perfect for extended families or those seeking a multi-generational living. This spacious estate can comfortably accommodate three families, offering privacy and ample living space for everyone. The main residence features timeless architectural details, blending historic charm with modern comforts. Each family unit has been thoughtfully designed to provide independent living areas while maintaining a sense of togetherness. Outside, the landscaped grounds invite you to explore gardens, mature trees, and open fields. For the hobbyist or entrepreneur, the large barn provides endless possibilities, whether it's for a workshop, or additional storage. Experience country living at its finest, where tranquility meets convenience, and every sunrise brings anew day of breathtaking beauty. (id:60365)
6 Braddock Court
Whitby, Ontario
Ravine Lot with In-Ground Pool & Walk-Out Basement! Welcome to Tribute's sought-after "Hawkins" model, perfectly situated on a quiet court in a premium Brooklin location. This stunning home sits on a lush, treed ravine lot offering exceptional privacy and an entertainer's dream backyard oasis complete with in-ground saltwater pool, waterfall feature, extensive interlocking patio, outdoor bar, and gated access to the tranquil greenspace behind. Step inside to an elegant open-concept main floor featuring formal living and dining rooms with coffered ceiling, dry bar, and luxurious travertine flooring throughout. The beautifully updated kitchen boasts granite counters, a large centre island with breakfast bar, pantry, stainless steel appliances, and a walk-out to the raised deck showcasing breathtaking ravine views. The family room offers a cozy gas fireplace with custom stone surround, perfect for relaxing evenings at home. A dedicated main floor office with custom-built walnut desk and cabinetry provides the ideal workspace for professionals or students. Convenient main floor laundry room includes garage access. Upstairs, the spacious open-concept den offers a great retreat or lounge area for teens. The primary bedroom features a 4-piece ensuite and walk-in closet with organizers, while the second and third bedrooms share a 4-piece Jack & Jill ensuite. The fully finished walk-out basement extends the living space with a large recreation room featuring a gas fireplace and bar area, games room with sauna, and a spectacular theatre room - perfect for movie nights and entertaining. Loaded with upgrades including California shutters, pot lighting, built-in speakers, 9ft ceilings, roof (2020), and furnace (2022). Nestled in a highly desirable community, just steps to top-rated schools, parks, transit, and the charming shops and restaurants of downtown Brooklin! (id:60365)
130 Myrtle Road E
Whitby, Ontario
Heritage Farmhouse with In-Law Suite on 1 Acre in Prestigious Ashburn! Lifted from the pages of a magazine, this rarely offered century farmhouse perfectly blends timeless character with modern luxury. Situated on a picturesque 1-acre lot in the Oak Ridges Moraine, this property offers a separate in-law suite or rental apartment and endless charm. Featuring exposed beam ceilings, wide pine plank floors, tongue & groove paneling, crown moulding, designer décor, and four fireplaces. The family-sized eat-in kitchen showcases marble counters, centre island, bay window, and an elegant electric fireplace. Designed for entertaining with a formal dining room, living room, den with dry bar, and an impressive timber-framed family room with floor-to-ceiling stone gas fireplace, wood stove, and walkout to patio.Upstairs offers three spacious bedrooms, including a primary retreat with sitting area, his & hers closets, and an additional laundry room. The guest suite features skylights, a spa-like semi-ensuite, and a charming clawfoot tub.The private in-law suite offers a separate entrance, open-concept layout, full kitchen, 4-pc bath, separate laundry, and a loft bedroom with walk-in closet-ideal for extended family or rental income.The beautifully treed 220' x 200' lot features three outbuildings with business potential, interlock patio with fire pit, and perennial gardens. A one-of-a-kind property where history meets modern comfort! (id:60365)
243 Garrard Road
Whitby, Ontario
Nestled on a mature 75x200 ft lot, this upgraded all-brick bungalow offers the perfect blend of comfort, charm, and functionality! Featuring a detached insulated garage/workshop with hydro, this property is ideal for hobbyists or anyone needing extra space. Enjoy inviting curb appeal with lush gardens, privacy cedars, and driveway parking for four. The backyard oasis includes a two-tier composite deck with built-in seating, custom garden shed, and an additional garage with a separate den area and sliding glass walk-out - perfect for a home office or studio!Inside, the sun-filled open concept main floor showcases gleaming hardwood floors, crown moulding, pot lights, and a spacious great room with a large picture window overlooking the front gardens. The gourmet kitchen boasts butcher block counters, granite-topped centre island with breakfast bar, pantry, and ceramic floors. The adjoining dining area features a custom sliding glass walk-out to the entertainer's deck - perfect for gatherings.Three generous bedrooms offer excellent closet space. The fully finished basement provides even more living area with above-grade windows, a fourth bedroom/office with built-in desk, 3-piece bath, cold cellar, and a cozy rec room complete with gas fireplace, elegant wainscotting, and a built-in entertainment unit. Freshly painted in neutral tones and move-in ready, this home truly shows pride of ownership throughout. Steps to schools, parks, shopping, transit, and more - the perfect place to call home! (id:60365)
2328 Pilgrim Square
Oshawa, Ontario
This beautiful 4-bedroom family home offers the perfect blend of style, space, and convenience in one of North Oshawa's most sought-after neighbourhoods. Featuring a bright, open layout, this home includes a formal living and dining room that is ideal for entertaining or family celebrations. The sun-filled kitchen offers plenty of space for everyday meals, complete with quartz counters, a centre island, subway tile backsplash, and a large eat-in area that opens to the backyard, perfect for indoor/outdoor living in the warm weather. The family room, open to the kitchen and dining area, creates a warm and inviting space to relax and unwind beside the cozy gas fireplace. The main floor laundry room is conveniently located off the kitchen, adding everyday ease for busy families, and features a new front-load washer & dryer (2025) and laundry tub. Upstairs, you'll find four generous bedrooms, including a spacious primary retreat with a brand-new renovated ensuite showcasing a standalone tub with floor-mounted faucet, glass shower, and double sinks. The remaining bedrooms are all well-sized, each with double closets and stylish light fixtures. The unfinished basement provides endless potential to design your ideal extra living space. Set on a lovely lot with no sidewalk, this home features a covered front porch and double garage with a 225 Volt Plug and loft storage. Close to Ontario Tech University, Durham College, excellent public and Catholic schools, Costco, shopping, transit, and easy access to the free section of Hwy 407 and 418. Truly a wonderful place to call home! Shingles 2018, Attic insulation 2018 (id:60365)
22 Beechwood Crescent
Toronto, Ontario
A rare opportunity to own a piece of East York's living history. Once the Coach House for 20 Beechwood Crescent, the oldest privately owned residence in East York, this distinctive property at 22 Beechwood Crescent now stands as its own remarkable home. Rooted in East York's rich past it carries the legacy of George Taylor, founder of the Don Valley Brickworks (now Evergreen Brickworks), blending heritage and modern comfort in a truly one-of-a-kind setting. Today, that heritage lives on through warm details and timeless craftsmanship. Reminiscent of an English country cottage, this home features original pine floors, exposed wood beams, and a storybook charm that blends the history with modern comfort. The former double garage has been artfully transformed into a spacious and inviting living room. The double-sided gas fireplace connects the living and dining rooms, adding a cozy glow to both spaces. Just off the kitchen is an English garden-inspired four-season sunroom with a walkout to a picturesque rear garden, where you can unwind amidst year-round ravine views. Complete with its own heating and cooling system and 2-piece washroom, this quaint room provides a front-row seat to nature's changing seasons. Upstairs, there is a large primary bedroom, full washroom, laundry and a second bedroom which provides space for guests, family, or even a home office. For those seeking to expand, a Building Potential Report is available outlining a possible second-floor extension above the living room - offering the opportunity to create additional bedrooms while maintaining the home's historical character. The best of both worlds being tucked away on a quiet crescent while also just steps to all that the city has to offer: TTC, upcoming new subway line where a stop is planned at Pape and Cosburn and quick access to the Don Valley Parkway. Perfect for getting downtown or out of town. Fall in love with the charm and history of this magical property! (id:60365)
161 Carnwith Drive W
Whitby, Ontario
Tributes 'Turnberry' model with inground saltwater pool, finished basement & 3rd storey loft! This stunning 4+2 bedroom, 6 bath, family home features an open concept main floor plan with luxury upgrades throughout with gorgeous hardwood floors including staircase with wrought iron spindles, crown moulding, elegant wainscotting details & the list goes on. Designed with entertaining in mind with the formal living room & dining room with coffered ceiling. Gourmet kitchen boasting new quartz counters, working centre island with breakfast bar, backsplash, large pantry & stainless steel appliances including gas stove. Breakfast area with garden door access to the interlocking patio, pool, 2 pergolas with one wired for surround sound, lush perennial gardens & mature trees for added privacy. Family room with gas fireplace & backyard views. Upstairs offers 4 generous bedrooms, all with ensuite & great closet space with organizers! The primary retreat boasts a walk-in closet & spa like 5pc ensuite with relaxing soaker tub, granite vanity & large glass shower. Additional living space in the amazing loft with 4pc bath. The professionally finished basement is complete with impressive rec room offering a quartz wet bar, cozy 2 sided gas fireplace with custom built-ins, 2 bedrooms & 3pc bath with glass rainfall shower. Nestled in a highly sought after community, steps to schools, parks, downtown Brooklin shops & easy hwy 407/412 access for commuters! (id:60365)
12 Robert Attersley Drive E
Whitby, Ontario
Elegant 4-Bedroom Home in Desirable North WhitbyWelcome to this beautifully appointed 4-bedroom home in the heart of North Whitby, offering2,426 sq ft of refined living space. From the moment you step inside, you'll be impressed bythe gleaming hardwood floors and the striking, custom-crafted staircase that set the tone forthe rest of the home. Thoughtfully designed pot lights create a warm and inviting ambiancethroughout. The chef-inspired kitchen is the true heart of the home, featuring granitecountertops, a center island with a breakfast bar, and sleek stainless steel appliances. Awalkout provides seamless access to the fully fenced backyard-perfect for entertaining orrelaxing with family. The adjoining family room boasts a cozy fireplace and tranquil backyardviews, making it an ideal space to unwind. Upstairs, the spacious primary suite serves as aprivate retreat, complete with a luxurious ensuite bath and a generous walk-in closet. Aversatile open hallway/loft area on the second level offers endless possibilities for a homeoffice, reading nook, or play area. The unfinished basement is ready for your personal touch. Abuilt-in garage adds convenience and additional storage space. Located in a prime North Whitbyneighborhood, you'll enjoy easy access to highways, top-rated schools, parks, shopping, and allessential amenities.Don't miss your chance to call this exceptional property home! (id:60365)
15 Root Crescent
Ajax, Ontario
Welcome to your new home in desirable Northwest Ajax!This beautifully maintained 4-bedroom, 3-bathroom home offers the perfect blend of comfort and convenience. Bright, open living and dining spaces are filled with natural light, while the cozy family room with a gas fireplace invites relaxation. The eat-in kitchen offers a walkout to a landscaped backyard, ideal for gatherings or quiet evenings outdoors.Upstairs, you'll find four spacious bedrooms, including a primary suite with a 5-piece ensuite featuring a deep soaker tub. A second full bathroom serves the remaining bedrooms with ease.Additional highlights include a double-car garage with parking for four, a cold room for extra storage, and an unfinished basement ready for your personal touch.Perfectly situated close to Costco, shopping, great schools, parks, and community centres, this is a home and location you'll love. (id:60365)
112.5 Olive Avenue
Oshawa, Ontario
This charming 2-bedroom, 1-bath row home is the perfect starter property, or to rent out as an investment. Ideally located directly across from the beautiful Cowan Park. Inside, you'll find laminate flooring throughout and a bright kitchen featuring stainless steel appliances. The unfinished basement offers plenty of potential for storage or future customization. Conveniently, parking is available just across the street at the park, with a bus stop right out front and all essential amenities nearby. Whether you're a first-time buyer or looking to downsize, this home offers comfort, value, and an unbeatable location. Polyurea flat roof waterproofing done in 2023 with a 10 year warranty. Back bedroom window and Back door 2022. (id:60365)
222 Athol Street E
Oshawa, Ontario
Full Renovated Duplex in Prime Oshawa Location! An excellent opportunity for live-and-rent buyers or savvy investors! This turnkey duplex sits on a premium 166' deep lot and offers ample parking with a long private driveway and additional space at the rear.Featuring two spacious 2-bedroom units and a full basement, this property has been extensively updated with updated plumbing, electrical, and HVAC systems for peace of mind. A rear deck and addition enhance the living space and functionality of the home.The main floor unit is vacant, perfect for owner-occupancy, while the upper unit is tenanted, generating rental income from day one.Live in one unit and rent the other, or lease both for maximum returns, the choice is yours. This is a rare find in a sought-after area, and it's ready to go! (id:60365)
1156 Skyridge Boulevard
Pickering, Ontario
Welcome to this beautifully upgraded 4-bedroom, 3-bathroom home offering the perfect blend of style, function, and comfort. Designed with modern living in mind, the open-concept main floor creates a seamless flow between the living, dining, and kitchen areas-ideal for entertaining and everyday life. Upstairs, you'll find all four generously sized bedrooms thoughtfully situated for privacy and convenience. The spacious primary suite features a luxurious ensuite bathroom and a large walk-in closet, creating the perfect retreat. A separate 3-piece bathroom serves the additional bedrooms, while a dedicated laundry room on the second floor adds ultimate convenience. The unfinished basement provides a blank canvas with endless potential-whether you envision a home gym, recreation space, or in-law suite. Located in a desirable, family-friendly neighbourhood, this home is just minutes from top-rated schools, parks, shopping, and everyday amenities. Enjoy the ease of access to everything you need, all within a vibrant and convenient community. Taxes estimated as per city's website. Property being sold under Power of sale, sold as is where is. (id:60365)

