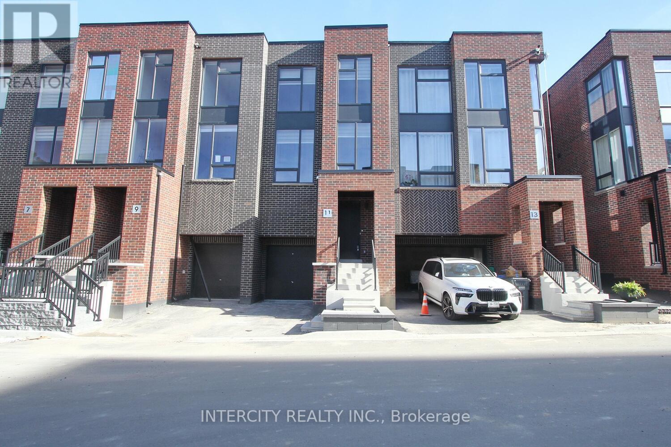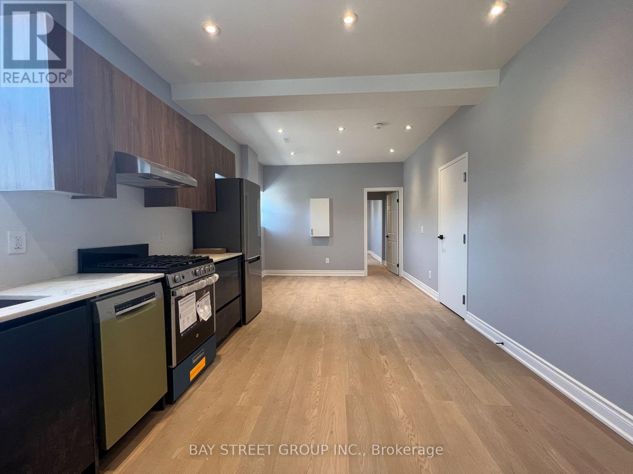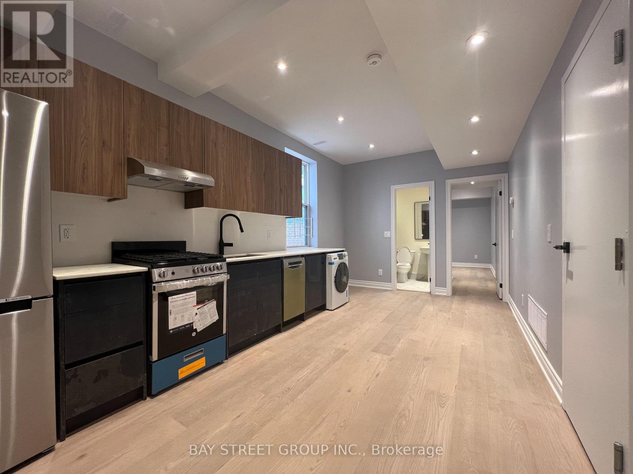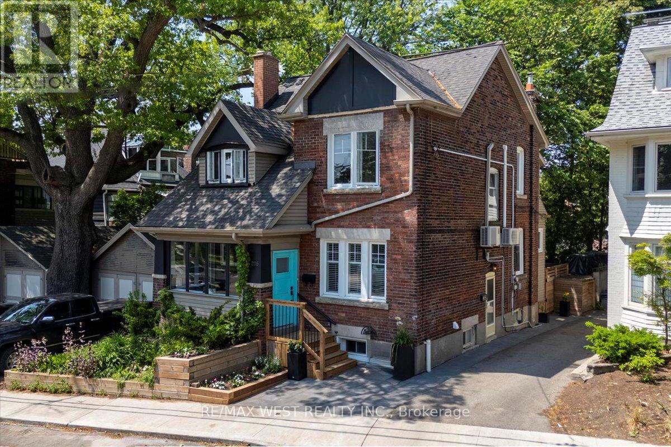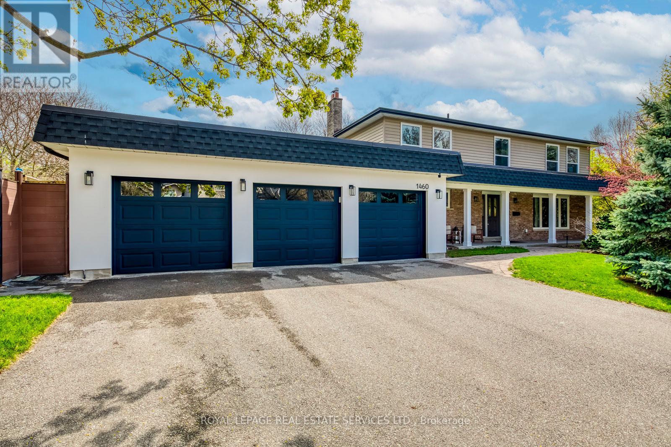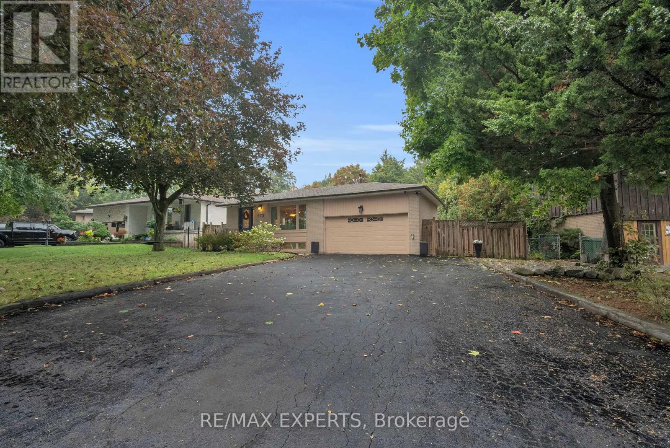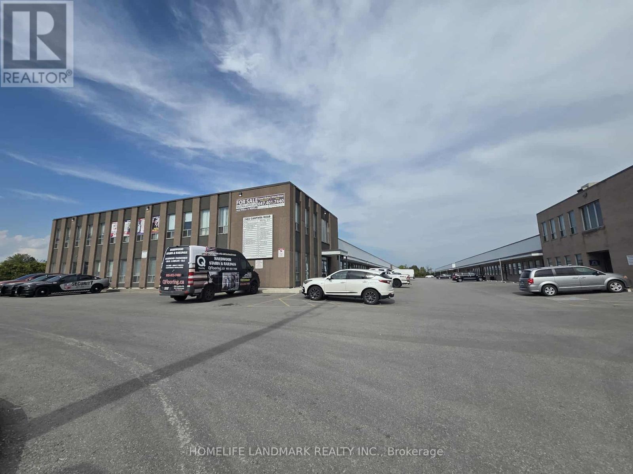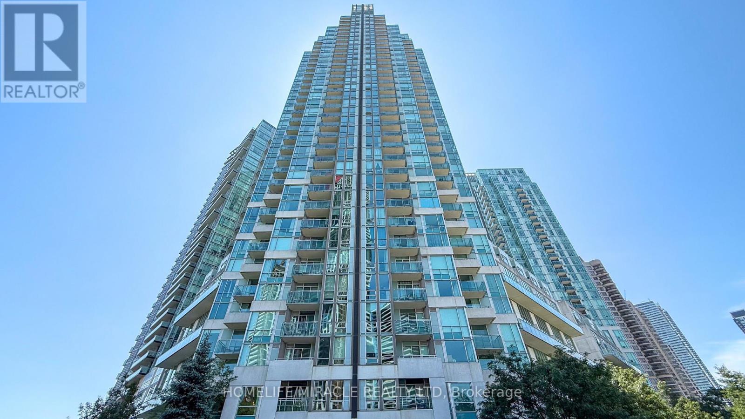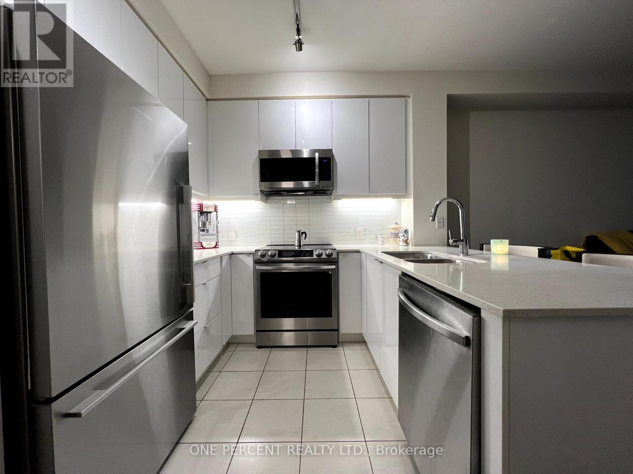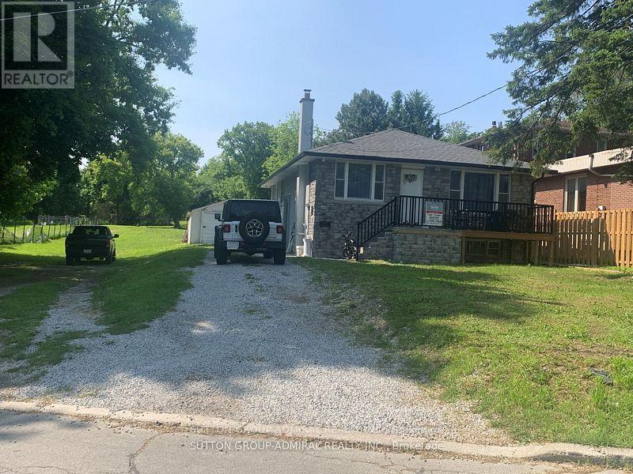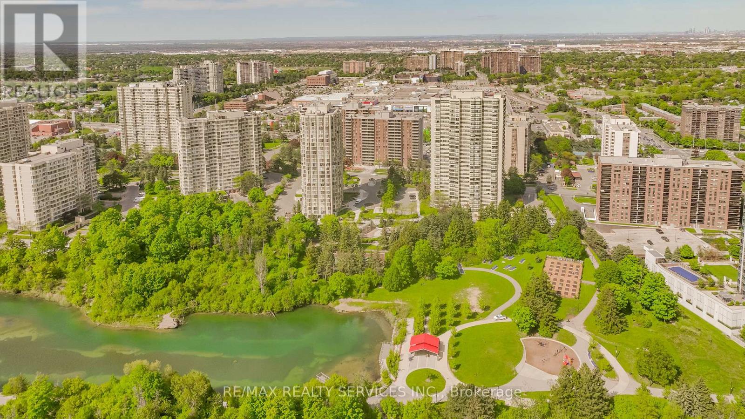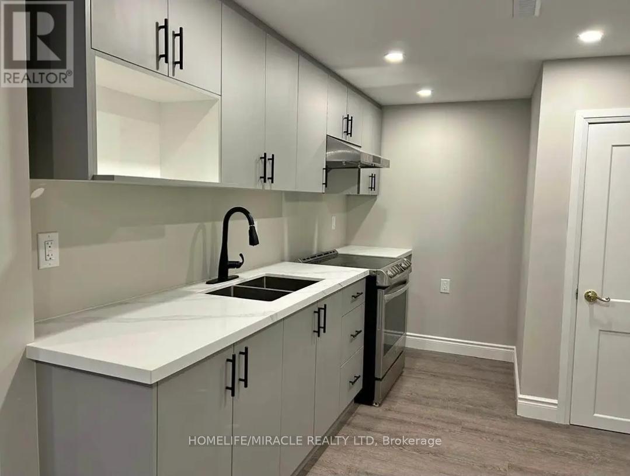11 Desiree Place
Caledon, Ontario
Legal Secondary Suite on the main floor with a full kitchen and 4-piece ensuite, completed with city permits. Ideal for a nanny suite extended family or as an income-generating rental. This stunning, never-lived-in townhome features soaring 10-foot ceilings on every floor and elegant hardwood flooring throughout. Fully upgraded with premium finishes and high-end materials, it offers both luxury and functionality. The property originally closed last year, but shortly after occupancy, a rooftop fire occurred in the adjacent unit. To contain the fire, the fire department accessed this home's roof, leading to water damage. The house has since been fully renovated with permits and is now restored to like-new condition. Move-in ready, this home combines comfort, style, and strong investment potential all in one. (id:60365)
202 - 2386 Lake Shore Boulevard W
Toronto, Ontario
Experience modern living in this beautifully renovated unit featuring 2 spacious bedrooms and 2 full bathrooms. Ideally located in the vibrant heart of Etobicoke, you're just steps away from public transit, grocery stores, restaurants, and a variety of everyday conveniences. Enjoy an abundance of natural light through extra-large windows, enhancing the open and airy feel of the home. The modern kitchen boasts built-in stainless steel appliances, sleek finishes, and ample storage perfect for both everyday use and entertaining. Don't miss the opportunity to live in a stylish, move-in-ready space in one of Toronto's most connected neighborhoods! (id:60365)
203 - 2386 Lake Shore Boulevard W
Toronto, Ontario
Experience modern living in this beautifully renovated unit featuring 2 spacious bedrooms and 2 full bathrooms. Ideally located in the vibrant heart of Etobicoke, you're just steps away from public transit, grocery stores, restaurants, and a variety of everyday conveniences. Enjoy an abundance of natural light through extra-large windows, enhancing the open and airy feel of the home. The modern kitchen boasts built-in stainless steel appliances, sleek finishes, and ample storage perfect for both everyday use and entertaining. Don't miss the opportunity to live in a stylish, move-in-ready space in one of Toronto's most connected neighborhoods! (id:60365)
206 Howard Park Avenue
Toronto, Ontario
Welcome to 206 Howard Park Ave! As you scroll through the pictures, you will see the thoughtful modern upgrades, while preserving the warmth and soul of its early 20th century origins. Here are the top 10 reasons Howard Park is worth a visit: **LOCATION, LOCATION, LOCATION!** 1. A TWO MINUTE WALK TO HIGH PARK's beautiful hiking trails, zoo, large kids playgrounds, tennis courts, and restaurant. Imagine being able to walk out your front door and see the famous High Park Cherry Blossoms in just a matter of minutes! 2. BLOCKS TO RONCESVALLES VILLAGE with fabulous restaurants, cafes, shops and even the Revue Movie Theatre! 3.PUBLIC TRANSIT JUST STEPS AWAY (TTC) - There is no better place in the city; walk to Keele station in <10 minutes, and you are just steps to streetcars for College, Dundas and King Streets. **BASEMENT APARTMENT** 4. Self Contained unit with Private Entrance is already there with its own Laundry.5.Previous basement income earned $1,955 /month. 6.**SCHOOL** Located within the coveted catchment for Howard Jr. Public School with has both French and English streams. 7. ** LOW GAS BILLS ** HIGH ENERGY EFFICIENCY with a NEW tankless furnace (no water tank rental required!) and most windows updated. 8. ** RENOVATIONS** Character of the home has been maintained by highlighting original stain glass and lead glass windows, exposed brick walls, refinished original wood stairs and beautiful original wood trim restored and painted white. TWO working wood burning fireplaces are the centre of the basement apartment and the main living area. 9. Modern day upgrades completed such as adding a primary bathroom and walk-in closet and 2nd level laundry. 10.**PRIVATE OUTSIDE OASIS ** Perfect for reading a book, hosting a BBQ with friends, or enjoy the daily visit by blue jays and cardinals to your bird feeder. View marketing videos! (id:60365)
1460 Caulder Drive
Oakville, Ontario
This beautifully updated 5-bedroom executive home offers 3,568 sq ft of total living space and sits on a rare 138.86 ft x 110.35 ft south-facing corner lot with RL1-0 zoning in the prestigious Morrison neighborhood, just steps from Oakvilles top-ranked schools including Oakville Trafalgar High School, Maple Grove Public School, and EJ James. Featuring a rare 3-car garage and located on a quiet street, the home showcases hand-scraped solid wood flooring and crown mouldings throughout the main and second levels. The custom kitchen with high-end appliances flows into a warm family room with a fireplace and sliding doors leading to an entertainers backyard complete with a heated saltwater pool, cabana, outdoor shower, stone patio, and deck (2018). The main floor also offers formal living and dining rooms, a 2-piece powder room, and a functional laundry/mudroom with garage access. Upstairs, the spacious primary suite includes built-in closets and a spa-like ensuite, while the oversized 5th bedroom offers the unique potential to convert into two bathrooms, creating a versatile 4-bedroom, 4-bathroom layout ideal for modern family living. The finished basement (2017) adds a bright playroom and ample storage. Recent updates include roof shingles (2022), furnace and A/C (2017), kitchen and bathroom renovations (2017), exterior doors and front fence (2021), shed (2018), and pool gas heater (2022). Located minutes from Downtown Oakville, lakefront parks, private schools, fine dining, and with easy access to the QEW, 403, and GO Transit, this move-in-ready gem offers the best of Southeast Oakville living. (id:60365)
173 Kingsview Drive
Caledon, Ontario
Welcome to 173 Kingsview Drive...the bungalow youve been waiting for in Bolton! Set on a rare 75 x 140 foot premium lot, this beautifully renovated home combines modern style, functionality, and endless possibilities. With 1,227 sq. ft. on the main floor plus a fully finished lower level, theres more than enough room for family living, entertaining, or even multi-generational opportunities. Step inside to a completely reimagined main floor, where a bright open-concept layout showcases a kitchen with a massive centre island, stainless steel appliances, and sleek finishes. Hardwood floors flow seamlessly through spacious living and dining areas, while oversized windows (updated in 2015) flood the home with natural light. Originally a 3-bedroom layout, the home has been smartly redesigned to feature 2 bedrooms plus a main floor laundry, with the easy option of converting back as needed.The lower level offers incredible flexibility with a separate entrance, full kitchen, private laundry, 2 additional bedrooms, and a large living spaceperfect for extended family, guests, or rental potential. Outside, enjoy the luxury of space: a rare double car garage, an extra-long driveway, plenty of backyard room for entertaining, and a handy garden shed. Recent updates provide peace of mind, including a brand new roof (2025) and newer furnace.This is more than a home its a lifestyle, with easy access to schools, parks, shops.173 Kingsview Drive...space, style, and versatility all in one. Dont miss it. (id:60365)
121 & 122 - 2465 Cawthra Road
Mississauga, Ontario
Exceptional Small Industrial Unit in Prime Mississauga LocationA rare opportunity to acquire a compact industrial unit featuring two dock-level shippingdoors, ideally situated near major highways and public transit for seamless connectivity.Zoned E2, the site supports a wide range of uses including office, industrial, warehousing,light manufacturing, medical, and quasi-retail operations.Recent upgrades include renovated washrooms, meeting room, and flooring, with steel rackshelving already installed for efficient storage. The property offers free surface parking. (id:60365)
2803 - 220 Burnhamthorpe Road W
Mississauga, Ontario
A Room With A View And So Much More. Perfectly positioned, this spacious 1+1 bedroom, 2-bathcondo offers open-concept living with unbeatable comfort and function. The den includes a custom closet ideal as a home office or guest space. Enjoy two full bathrooms, ensuite laundry, and a practical layout that flows effortlessly. Maintenance fees cover everything heat, water, and hydro so budgeting is simple. Plus, you've got one owned parking spot and one locker included. Whether its your first home or next chapter, this one just feels right. (id:60365)
819 - 50 Thomas Riley Road
Toronto, Ontario
Spacious and bright 1+1 bedroom condo with modern finishes in a prime Etobicoke location, featuring 9 ft ceilings and 8 laminate flooring throughout. The open-concept living and dining area offers a walk-out to an open balcony with unobstructed views of Toronto. The kitchen boasts quartz countertops, a breakfast bar and stainless steel appliances. The large den is ideal for a home office or additional living space, and the primary bedroom includes a generous closet. This unit comes with a double-depth tandem parking spot and one locker. Building amenities include a 24-hour concierge, fully equipped gym, yoga room, party room, guest suites, childrens play area, outdoor BBQ terrace, and visitor parking. Located just steps to Kipling GO and TTC Station, with quick access to Hwy 427, Gardiner Expressway, and QEW, and close to shopping, dining, schools, and parks. (id:60365)
148 Rowntree Mill Road S
Toronto, Ontario
Beautiful Detached bungalow renovated,Fantastic double lot (100Ft x 442 Ft). Great opportunity for redevelopment and investment (with double lot!). Featuring 3 bedrooms on main floor and Basement apartment, finished with additional 3 bedrooms and seperate entrance (very good income). Close to the attractive beautiful Rowntree Mills Park and Humber River. Great opportunity for redevelopment, Don't miss out this rare opportunity! New front porch railing (2024), new wood fence(2024). The house is tenanted, main floor leased tenant pays for $2500/month - Lease expires Aug/2025. Basement tenants get no leases, Including: 3 rents for $800, $650 & $650/month on monthly basis, tenants are willing to stay. Buyer must assume tenants. (id:60365)
2802 - 8 Lisa Street
Brampton, Ontario
Stunning beautifully completely renovated open concept home featuring upgraded kitchen, loads of cupboards, counters, pot drawers, overlooking sun drenched separate living & dining rooms with huge windows plus computer den overlooking park & pond. Large master - 3 pc ensuite, 2nd bedroom with large closet. Ensuite laundry (new washer & dryer 2025) , ensuite locker. upgraded heat & air system 24 hour gate security & security at front entrance to building, tennis court, indoor & outdoor pool, Billiard, gym, BBQ Areas. Plus 2 parking . Walking distance to mall & doctors etc. Mins to 410,403, Hwy 10 - a must see. (id:60365)
Bsmnt - 851 Laurier Avenue
Milton, Ontario
Gorgeous! Legal 1 Bedroom 1 full Bathroom Beautifully Finished Ready For Move In Brand New Basement Apartment With Separate Entrance, One Parking Spot On Driveway. Shared Laundry. Separate storage room, living area, Vinyl, bathroom & laundry area Tiles Floor, Pot Lights, Granite Counter Top, Big Windows Located In The Most Desirable Community Of Timberlea, Steps From All Amenities, Schools, Hospital, Recreation And Leisure Center, Parks & Transportation. (id:60365)

