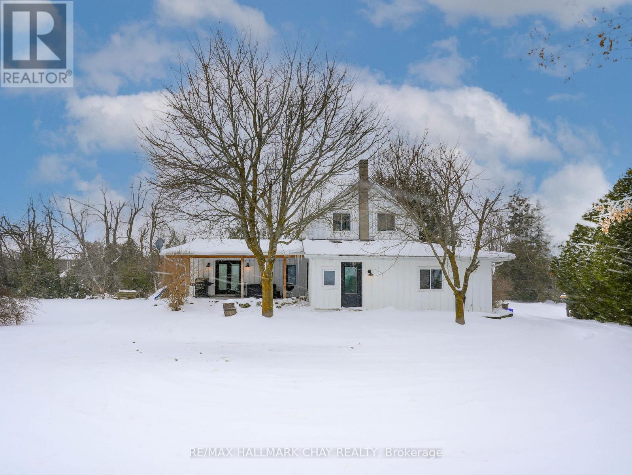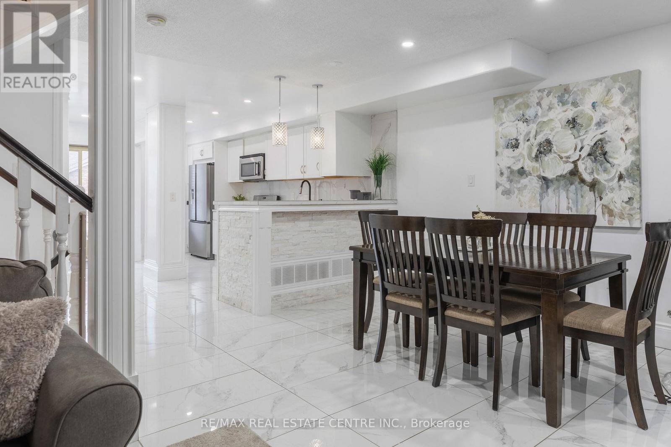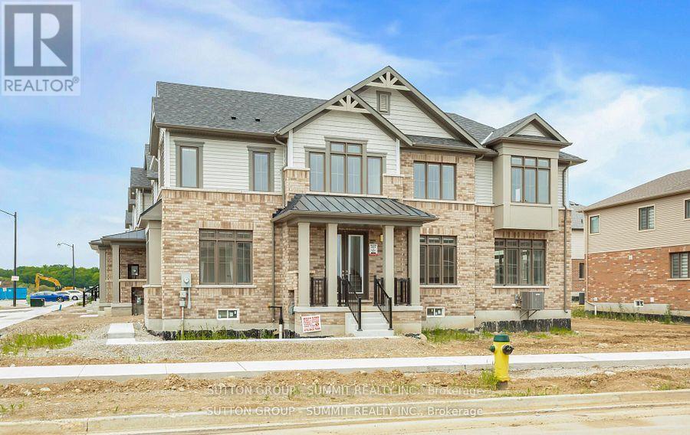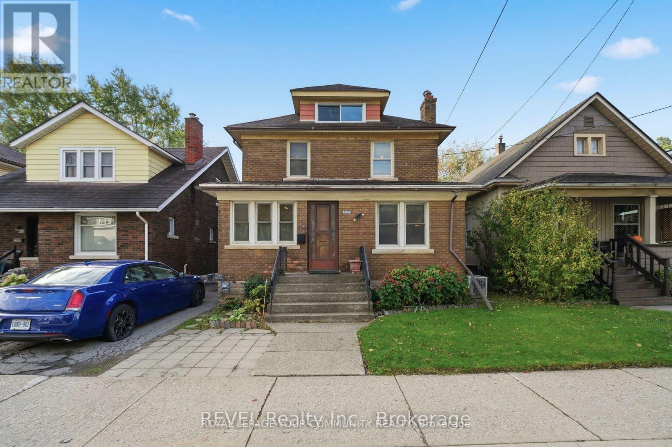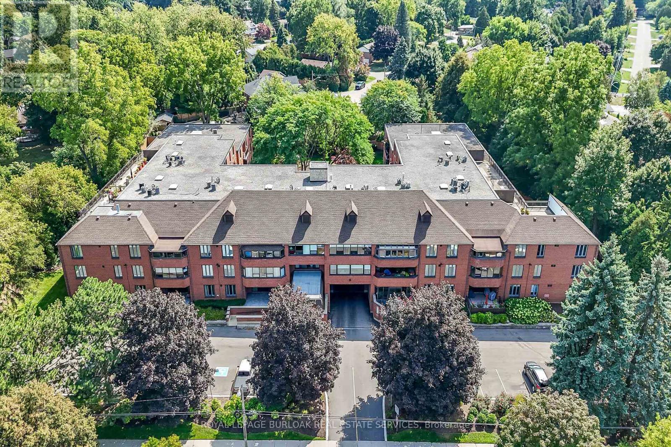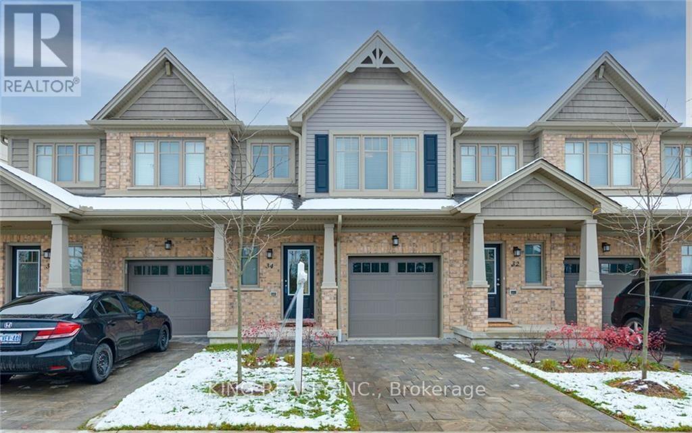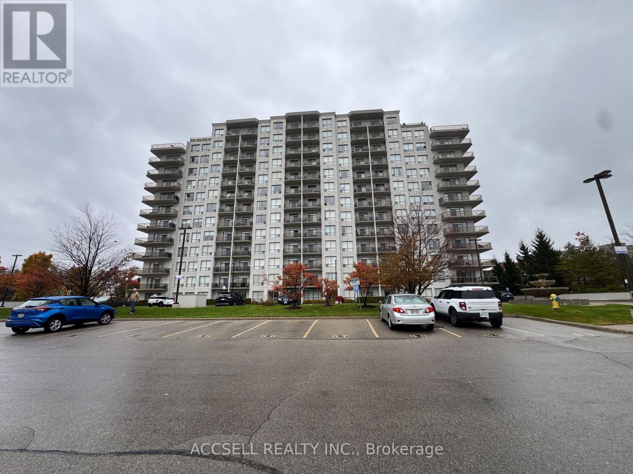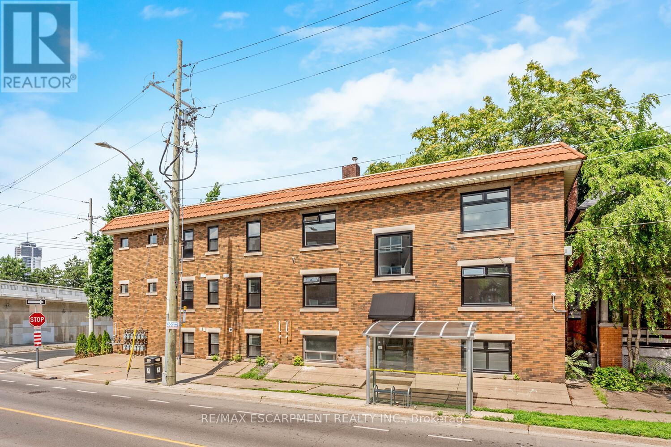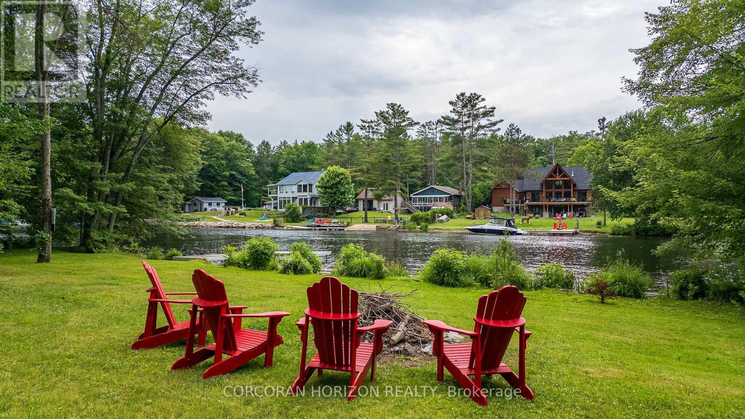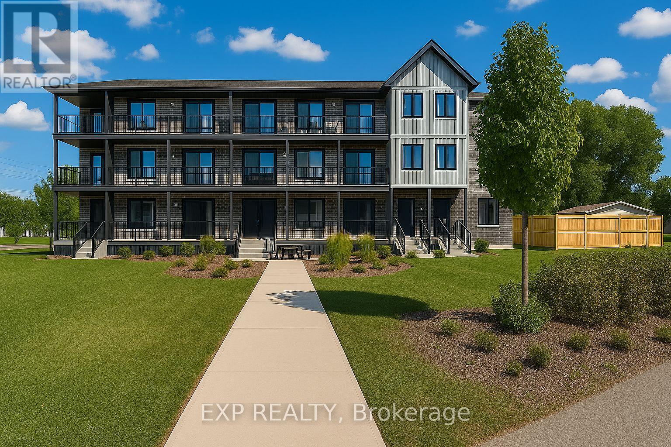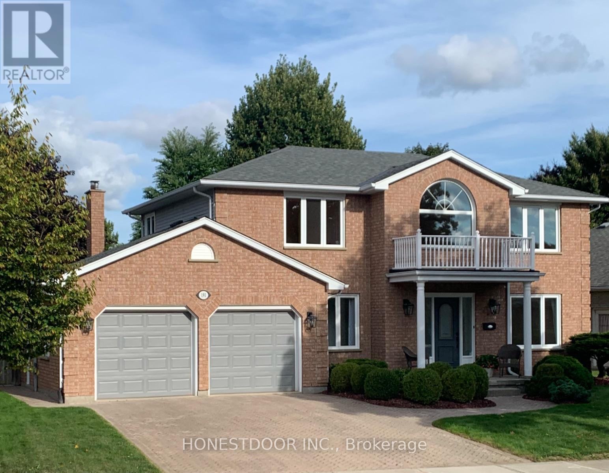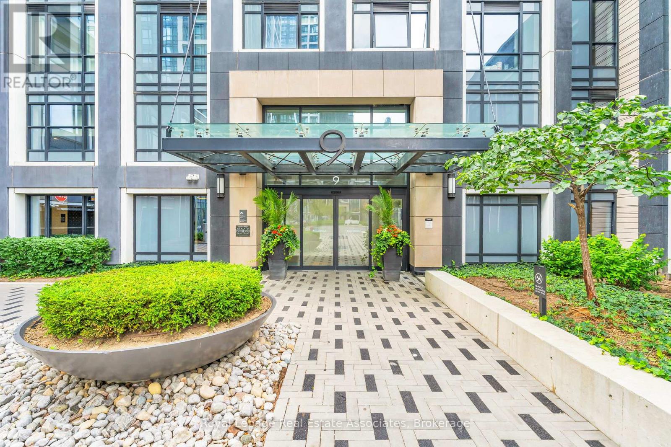22 Mill Lane E
Melancthon, Ontario
Situated in the charming community of Horning's Mills, this beautifully updated home sits on a beautiful one-acre lot with expansive countryside vistas. The property offers an ideal blend of small-town character and private, relaxed living. Enjoy your mornings and evenings on the inviting front porch, perfectly positioned to take in the serene natural surroundings. Inside, the well-planned layout includes a main-floor primary suite, providing convenient single-level living suitable for both downsizers and growing families. The newly renovated main bathroom is a highlight, featuring a luxurious clawfoot soaking tub and a modern glass-enclosed shower. The second level offers two additional bedrooms and a convenient two-piece bath, creating an excellent space for family or guests. The kitchen and dining areas connect seamlessly, with the adjacent living room offering a warm, functional setting for everyday living and entertaining. Outdoors, a detached garage enhances the property with added storage and workspace potential.This move-in-ready home captures the best of small-town living in one of Dufferin County's most welcoming hamlets-an opportunity not to be missed. (id:60365)
17 - 2774 King Street E
Hamilton, Ontario
WOW factor! One of a kind - the only unit with a covered rear deck featuring skylights! Elegantly updated with modern finishes and thoughtful touches. Quiet, compact and dog-friendly Bayberry Village - this unit is located on the interior (not street side). 3 Beds, 2.5 Baths. Offers nearly 2,000 sf finished space! Open Concept Layout! Foyer built-ins great for storage and extra pantry space. Separate dining room or one large living room. Updated kitchen boasts lots of counter and cupboard space including bar counter optimal for seating with pendant lighting & stone accents. Stainless appliances. Gas stove & new microwave/range hood. Electric Fireplace in LR/DR. Garden Doors to private deck. BBQ's allowed. Inside entry to Garage. Powder Room conveniently located between main & lower levels. Finished Rec Room or possible 4th Bedroom. Laundry, Utility with plenty of storage plus under stair storage. Rough-In for 4th bathroom. New porcelain tiles on main. Berber in bedroom level. Oversized primary retreat with cathedral ceiling, 3pc ensuite updated with new vanity and large glass shower plus spacious walk-in closet. 2 secondary bedrooms with large closets and windows. Updated 4pc main bath. New light fixtures. Main hallway kick sweep. Extra storage on landing. Condo replaced Windows 2016/2017, Roof & Garage Door 2025. Many California Shutters. Fees $438/month includes Building Insurance, Common Area Maintenance, Parking, Water, Grass Cutting, Snow Removal & Salting of main road, Windows, Doors & Roof. Ample Visitor Parking. Conveniently located minutes to the Redhill & nearby public transit, schools, parks and all amenities. (id:60365)
250 Newman Drive
Cambridge, Ontario
Welcome to this Stunning corner One Year New Townhouse 2174 Sq foot in the heart of Westwood Village, Cambridge. This Exquisite home boasts a modern layout and high-end finishes throughout. The huge foyer space and large windows not only ensure ample light to come in, also leave an aesthetically pleasing feel. The gourmet kitchen is a chef's dream, featuring state-of-the-art appliances, sleek cabinetry, and a large island with quartz countertops perfect for cooking, dining, and entertaining. The spacious master suite offers a serene retreat with a luxurious ensuite bathroom and a walk-in closet. The home has a private backyard, perfect for outdoor gatherings on those good weather days. It's conveniently located near top-rated schools, parks, shopping centers, and public transit. Minutes away from relaxing Grand River Trails. This townhouse offers an ideal blend of luxury and comfort. (id:60365)
Upper - 4899 Morrison Street
Niagara Falls, Ontario
ONE MONTH FREE RENT! Welcome to 4988 Morrison St, a charming 3+1 bedroom, 2-bathroom home available for lease. This inviting property blends classic character with modern comfort, featuring a bright kitchen, hardwood floors, a cozy gas fireplace, and all brand-new appliances. The spacious 2-storey layout includes a finished attic that can serve as an office, playroom, or even an additional bedroom, offering excellent flexibility for your needs, ideal for young or multi-generational families. Outside, you'll find a fenced yard and a wooden patio perfect for relaxing or hosting friends. Located in a prime area close to schools, public transit, shopping, the Falls, and all downtown Niagara Falls amenities. Don't miss your chance to live near one of the world's ionic destinations! (id:60365)
Ph1 - 150 Wilson Street W
Hamilton, Ontario
Welcome to Penthouse 1 at Ancaster Mews offering approx. 2,500 sq. ft. of living space in one of Ancaster's most desirable condo communities. This rare residence is all about space and opportunity, featuring two impressive outdoor areas: a remarkable 57 x 12 terrace running the full length of the unit, plus a second large balcony overlooking the complex garden area perfect for entertaining or relaxing with picturesque views. Inside, the flexible layout offers generous principal rooms and endless potential for customization. Includes 5 under ground parking spots included, this is truly a one-of-a-kind find. Enjoy the convenience of Ancaster living with shopping, dining, parks, and highway access just minutes away. Bring your vision and transform this penthouse into your dream home. (id:60365)
34 - 600 Guiness Way
London North, Ontario
Beautiful 3-bedroom, 2.5-bath attached townhouse for lease in Northeast London's Cedar Hollow community. This home features a spacious open-concept living area, finished in neutral tones and filled with natural light. The lower level offers oversized windows and is roughed-in for an additional 3-piece bathroom-perfect for a future theatre room, extra bedroom, home office, gym, or yoga studio. No smoking. (id:60365)
208 - 353 Commissioners Road W
London South, Ontario
Spacious 1 bedroom plus den (ideal as a second bedroom) located on the second floor of the Westcliffe building. Centrally located with easy access to schools, shopping Victoria hospital and many amenities. Features include open concept kitchen and living area, in suite laundry and assigned parking spot. (id:60365)
10 - 127 Victoria Avenue S
Hamilton, Ontario
Oakwood Apartments Border of Stinson & Corktown Available January 1st, 2026. Stunning, spacious, and bright 1 bed 1 bath unit for lease! This contemporary suite features a galley kitchen with stainless steel appliances and a gas range, soaring ceilings with pot lights, oversized windows, and light-toned flooring throughout. Enjoy the convenience of ensuite laundry and a modern 4-piece washroom.Street parking available (first come, first serve). Steps to transit, hospitals, recreation centre, and walking distance to Hamilton GO.Perfect for professionals seeking a stylish home in one of Hamiltons most vibrant neighbourhoods. - Upper-Level Unit. (id:60365)
1068 Hartley Road
Gravenhurst, Ontario
3.3 Acres of Pristine Waterfront on the Severn. Welcome to your own private slice of nature a rare 3.3-acre waterfront property along the southern stretch of the scenic Trent-Severn Waterway. This western facing lot showcases, open spaces, mature trees and a separate private pond. This is a true outdoor sanctuary where you can enjoy swimming, boating, fishing, and abundant wildlife right from your doorstep. This lot offers exceptional privacy, natural beauty, and the calming sights and sounds of the water. Whether you're planning your dream waterfront home, a cottage getaway, or simply looking for an untouched retreat to enjoy nature as it was meant to be, this property offers endless potential. Outbuildings on site are clean, well-built, and thoughtfully maintained. All structures are built to a high standard and are mouse-proof, offering comfort and security as you plan future development. (id:60365)
721 Franklin Boulevard
Cambridge, Ontario
Step into 721 Franklin Boulevard Unit #201, Cambridgea stylish 2-bedroom, 2-bathroom condo boasting 1,007 sq. ft. of bright, modern living. The open-concept layout flows seamlessly from the contemporary kitchen into the spacious living area, perfect for hosting or relaxing. The primary bedroom offers a private ensuite for added comfort, while the second bedroom provides flexibility for guests, family, or a home office. With updated finishes, a smart floor plan, and a fantastic location close to shopping, dining, schools, and transit, this home delivers the ideal balance of convenience and lifestylewhether youre starting out, downsizing, or investing. (id:60365)
191 Doon Drive
London North, Ontario
Visit the REALTOR website for further information about this Listing. Welcome to a home that blends modern elegance with everyday convenience. Set in Masonville, one of North Londons most desirable neighbourhoods, on a quiet, family friendly street. Located minutes from primary and secondary schools; and the top rated Western University. A short walk from world-class healthcare at University Hospital, and premier shopping at Masonville Mall. This 2400-2500 sq. ft. home offers the perfect balance of comfort, style and location. Proudly cared for by the original owners, this residence has been thoughtfully updated to ensure it feels brand new. The entire home has been professionally repainted in a timeless palette, while all countertops, vanities, and fixtures have been replaced with quality finishes that elevate the design and provide a refined sense of luxury. A full suite of brand new, high quality appliances complete the modern updates, making this home truly move-in ready. You will find ample closet space throughout, a spacious laundry area and mud room. The flowing layout is perfect for both family life and entertaining. Step outside to a beautiful patio area; ideal for summer gatherings or quiet evenings. If you are looking for a move-in ready home that combines tasteful updates with thoughtful design features, this is it! Schedule your private showing today and discover the best of North London living. Additional Technical Data: Roof: 3 years old, A/C: 4 years old, Furnace: 2 years old (id:60365)
1831 - 5 Mabelle Avenue
Toronto, Ontario
Welcome to Bloor Promenade at Islington Terrace by Tridel, a modern community in the heart of Etobicoke's Islington City Centre. This bright and efficiently designed 1-bedroom, 1-bathroom suite offers a functional open-concept layout with wide-plank flooring, clean contemporary finishes, and a Juliet balcony that brings in ample natural light. The sleek kitchen features integrated stainless steel appliances, quartz countertops, and modern flat-panel cabinetry. The combined living and dining area offers flexible use of space, complemented by full-height windows that create a bright and inviting atmosphere. The bedroom includes a generous mirrored closet and large window for added natural light. The well-appointed 3-piece bathroom includes modern tilework and a glass-enclosed shower. Additional conveniences include in-suite laundry, 1 underground parking space, and 1 locker. Residents enjoy access to exceptional amenities, including a 24-hour concierge, indoor and outdoor pools, fitness centre, yoga studio, sauna, steam room, basketball court, rooftop terrace with BBQs, party rooms, media/theatre lounges, guest suites, and more. Ideally located just steps to Islington Subway Station, Bloor West shops and dining, parks, and major highways. (id:60365)

