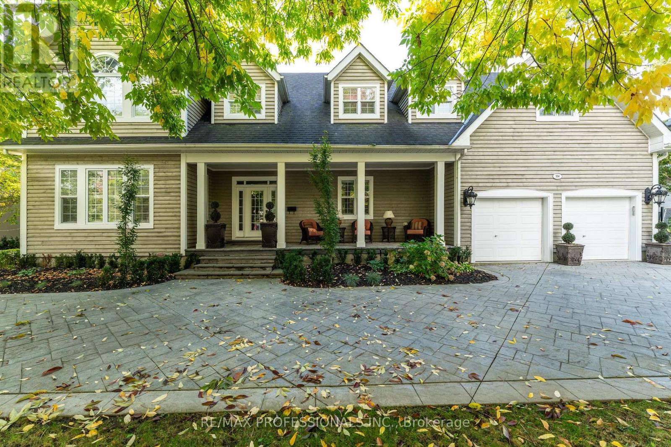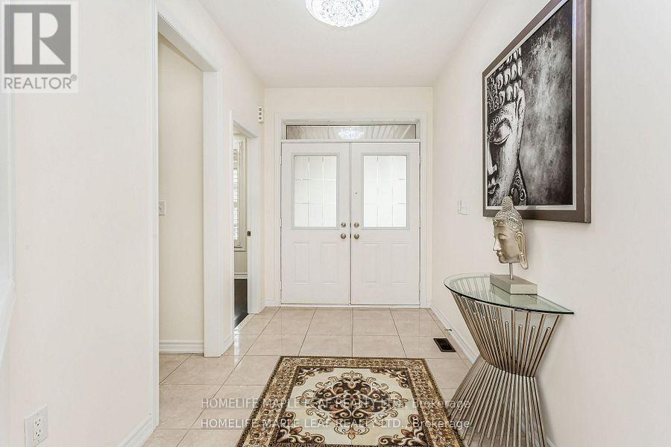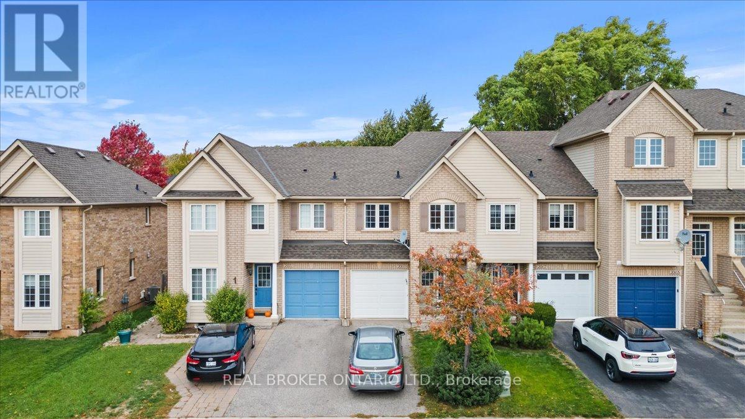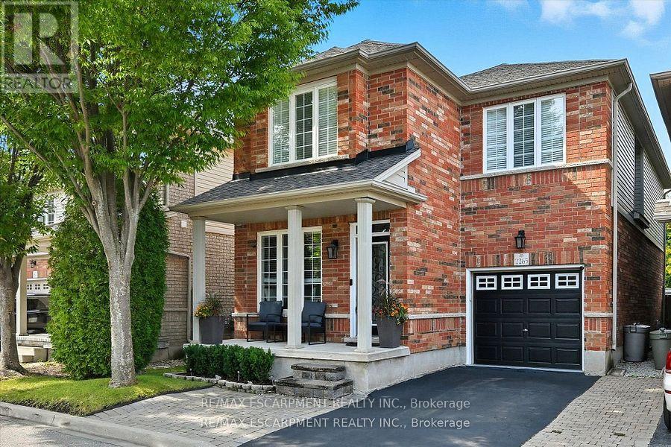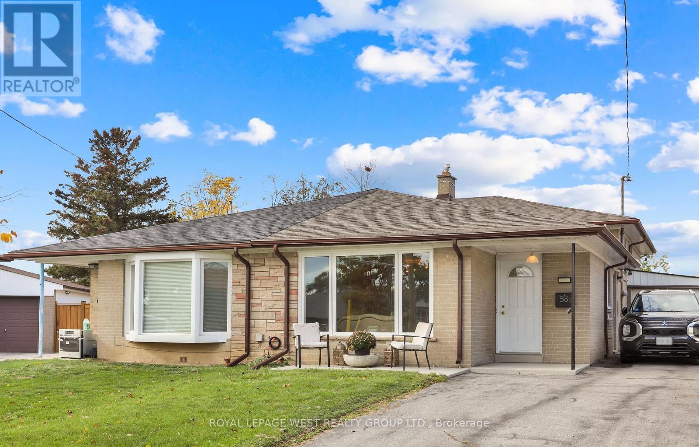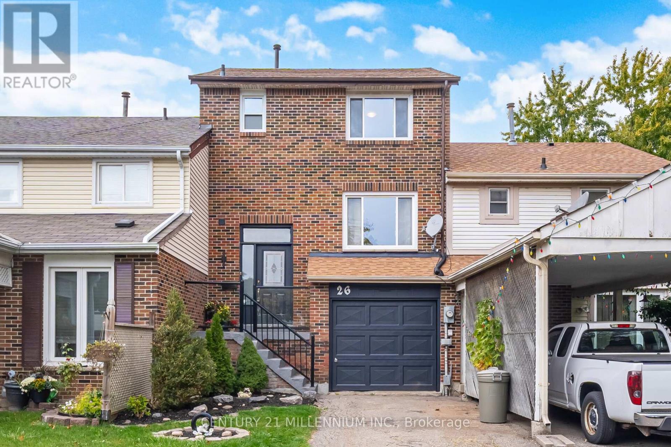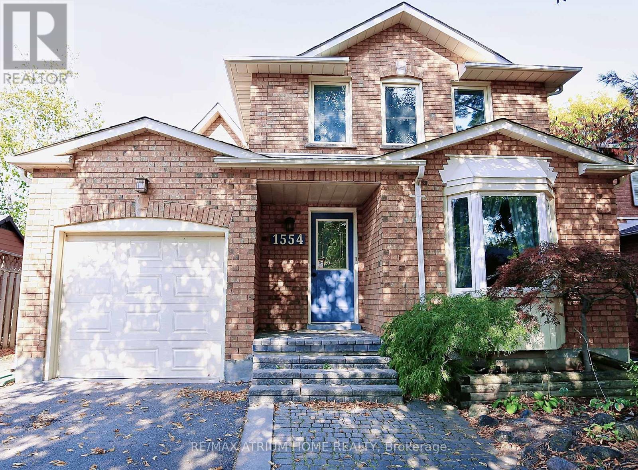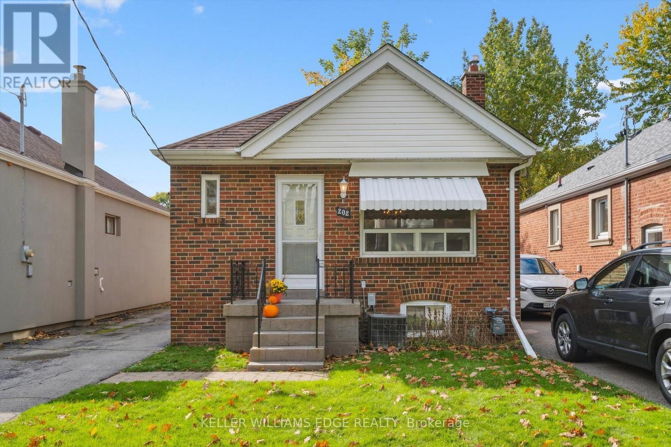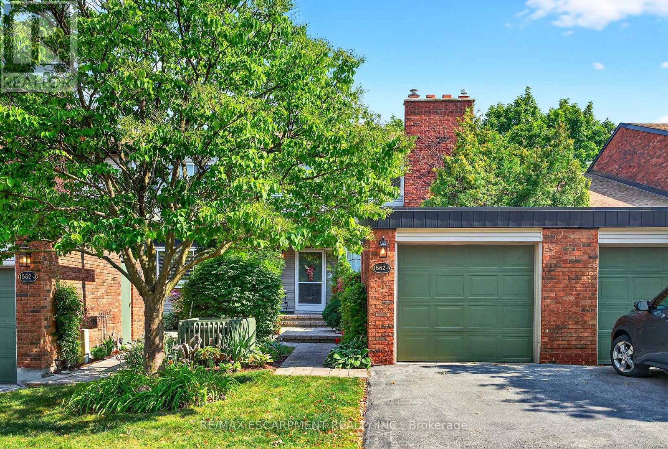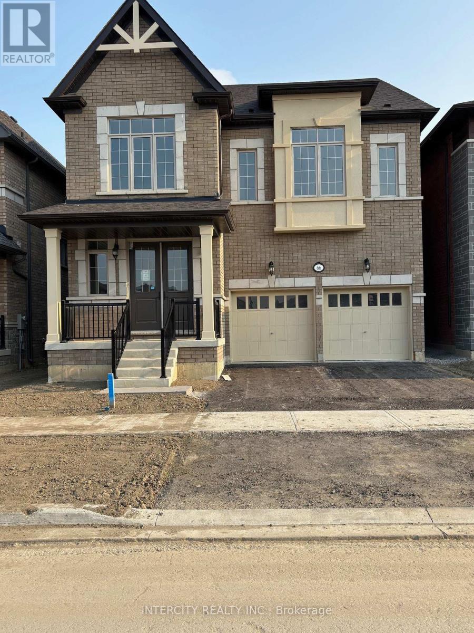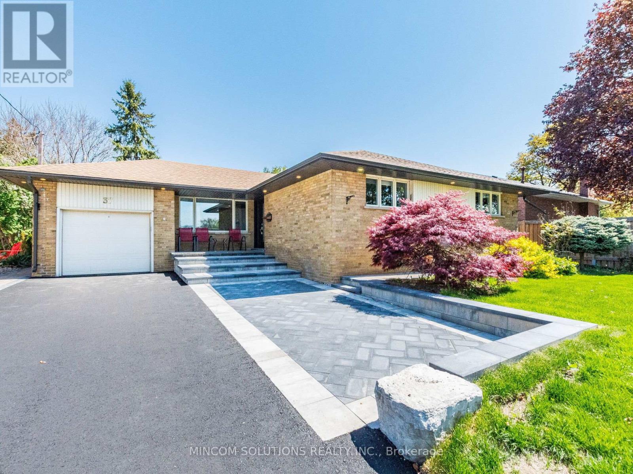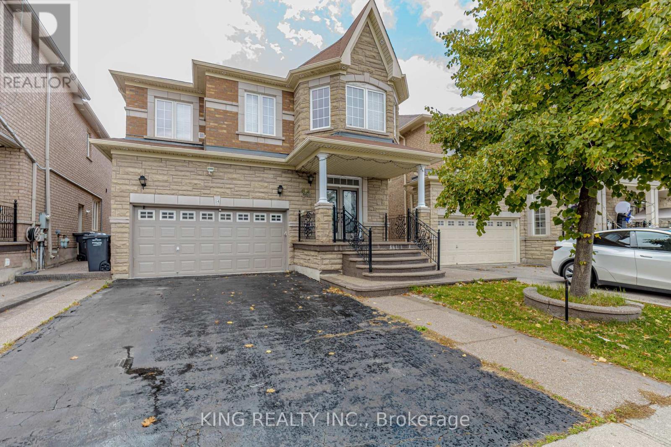354 Country Club Crescent
Mississauga, Ontario
Beautiful Home In The Exclusive and Prestigious Rattray Marsh Neighbourhood. It's all about the location and luxury living. Enjoy your morning coffee, on your front porch with quiet and peaceful views of the lake. Immerse in Serene and natural beauty, just steps from beaches, mature trees, trails and parks. This Home offers 6000 sqft of living space including a fully finished lower basement. Main floor study at front door perfect for work at home projects and client appointments. Spacious bedrooms and massive primary bedroom with ensuite bath for retreat and relaxation. Open Concept Kitchen to Great Room with Vaulted Ceilings, offers space for intimate family gatherings, as well as large scale entertaining. Built to Create memories with friends and family. (id:60365)
11 Cloverhaven Road
Brampton, Ontario
Optimally priced to reflect true market value*This Charming Detached home offers great value with its Optimized Layout, well-kept condition with bright, spacious interior and prime location close to amenities*Absolutely Stunning,Sunny,Splendid & Beautiful*Optimally Laid Out Floor Plan*A Real Show Stopper *ESA Certified Electric Vehicle (EV) Charger*Immaculate Pride Of Ownership In The Prestigious Vales Of Humber Multi-Million Dollars Family Friendly/Neighborhood/Community*Crystal Chandeliers*Fireplace in Huge Family Room*4 Very Big Bedrooms*Double Door Entry*Primary Brm with 5 Pc Ensuite & 2 (Two) Spacious Walk-In Closets*Other Brm like Primary BRm with 4 Pc Ensuite*Other Brms have Jack & Jill Washroom*Quartz Countertops & Sparkling Backsplash in Family Size Kitchen with Central Island*California Shutters & Pot Lights Allover*Office/Den/Library with French Door*Iron Pickets*Glittering Medallion*3 Pc Washroom in Basement*No Sidewalk*No Carpet At All*Move-In Ready Family Home*Huge Gazebo & Garden/Storage Shed on Concrete Deck in Backyard*Painted Fence*Loaded With Upgrades*$$$$Spent*CAC*Separate Side Entrances To Basement by Builder*Smart Thermostat*Love At 1st Sight*Can't Resist Buying*List Goes On*Great Place*Pride To Own*Ready to welcome its next owners* Must See Virtual Tour To Believe*Schedule your viewing and see the difference. (id:60365)
2069 Glenhampton Road
Oakville, Ontario
Welcome to your next chapter in one of Oakville's most sought-after, family-friendly neighbourhoods! This spacious freehold townhome combines modern comfort with an unbeatable location-perfect for families, professionals, or anyone looking to enjoy the best of Oakville living. Step inside to an inviting open-concept main floor, where the kitchen seamlessly connects to the dining and living areas. Whether you're hosting friends or enjoying quiet family nights, this flexible space adapts beautifully to your lifestyle. A walkout from the living room opens to your private, fully fenced backyard-perfect for summer BBQs, gardening, or simply relaxing in your own outdoor oasis. Upstairs, you'll find three generously sized bedrooms. The massive primary suite is a true retreat, featuring a walk-in closet and a spa-inspired 5-piece ensuite-perfect for unwinding at the end of the day. A second full 4-piece bathroom completes this level, ideal for family or guests. The fully finished basement provides even more living space-ideal for a teen hangout, cozy movie nights, a dedicated home office, or your personal gym. Plus, enjoy the convenience of inside access to the garage, complete with a brand-new garage door. With exceptional space, functionality, and location, this home truly has it all. Top-rated schools, beautiful parks, shopping, and Oakville Trafalgar Hospital are just minutes away-offering the perfect blend of community and convenience. (id:60365)
2265 Stokes Lane
Burlington, Ontario
Welcome to this absolute turnkey 4 bedroom, 4 bathroom family home located in Burlingtons highly desirable Orchard community. Perfectly positioned backing onto a greenbelt corridor with a woodland walking trail, this bright spacious home offers the ideal blend of comfort, function, and style, with thoughtful upgrades throughout. The open concept main level features custom wood wall/entry bench, 9foot ceilings, warm toned hardwood floors, hardwood staircase w/black iron like spindles and lots of natural light. Fabulous eat-in kitchen boasts loads of cabinetry and counter space, pot lighting, modern fixtures, and LG stainless-steel appliances as well as a walk out to deck, private yard and fence to walking trail. Updated powder room with tile flooring, vanity, and wainscoting. Upstairs, youll find 4 really good size bedrooms and 2 bathrooms. You will love the super spacious primary suite with large walk-in closet and a newly renovated ensuite with quartz counter, custom glass shower (2025). Updates include three modern double-flush toilets. The finished basement expands your living space with a cozy gas fireplace and stone feature wall, plus a convenient powder room, offering a great retreat for family movie nights or entertaining guests. There is also lots of storage here. Outdoor living offers a 400 sq ft two-level cedar deck (2013), meticulously maintained, complete with a 10x12 covered gazebo with curtains and durable polyester roof ideal for relaxing or entertaining. Full roof done in (2022) with transferable warranties for peace of mind. Beyond your yard, enjoy direct access to a walking trail that links through the Orchard to Pathfinder Park and Orchard Community Park, a family-friendly network of paths, playfields, and the new leash-free area. Close to excellent schools, parks, shopping, restaurants, and commuter routes, this home is a rare find in one of Burlingtons most sought-after communities! (id:60365)
58 Frankton Crescent
Toronto, Ontario
Welcome to 58 Frankton Crescent, a spacious and well-kept semi-detached home in Toronto's York University Heights. This versatile back-split home features 3+3 bedrooms, 2 bathrooms, and ample space for families or as a cash-flowing investment (currently rented at $6,120/month).Enjoy a bright interior, separate entrance, private yard, and easy access to TTC, York University, Highway 401/407, and nearby parks. Location, location, location! Just minutes from Yorkdale Mall, a variety of grocery stores, and surrounded by some of the most delicious food options in the city, this home is also part of a friendly, pride-of-ownership neighborhood. It's within walking distance to elementary and high schools, the University of Toronto, community centers, trails, and so much more-making it ideal for families, students, or anyone looking for convenience and lifestyle. A fantastic opportunity to own or invest in a prime North York location! (id:60365)
26 Sprucedale Court
Brampton, Ontario
FREEHOLD, QUIET COURT LOCATION, NO HOMES BEHIND, DESIRABLE FAMILY FRIENDLY AREA! Enjoy your meals in a separate dining area overlooking the backyard with no homes directly behind for additional privacy. Featuring 3 beds, 3 baths, finished walkout basement with bathrooms, there's direct garage access and walking distance to schools, parks, trails/greenspaces, shopping, public transit with 410 & Trinity Commons nearby, get this prime location at an exceptional value! (id:60365)
1554 Parish Lane
Oakville, Ontario
Beautiful large lot 40.03 x 164.85 Feet 4 Bedroom Glen Abby Gem. 2441 Sf Living Space. Walk To Top Ranked Schools. Eat-In Kitchen, W/Out To Deck, Granite Counter, Custom Pantry. Ground Fl Has Brazilian Cherry H/Wood Floor, Laundry, Garage Access & Side Door. FOTILE Strong range hood, 3 Bedrms On 2nd Fl. Master Bedrm Has 3 Pc Ensuite & Walk-In Closet. Bright Finished Bsmt, Above Grade Windows, Raised Fl. Bsmt Bedrm Sound Insulated With Resilient Channel. Garage Equipped With Level 2, 48A / 220V Tesla EV Charger with wall connector. Electrical Panel Upgraded In 2022 To 200A, Supporting High-Power Appliances And Workshop Use. A 14X16Ft Workshop With Power & Gas At The Rear Of The Property Ideal As A Studio, Hobby Space, Or Recreational Retreat Adds Exceptional Value. The landscaped backyard showcases a cherry blossom and a crabapple tree that bloom in succession, offering a breathtaking spring scenery. Roof 2017, Furnace 2015, A/C 2021. Previous Pic (id:60365)
202 Alderbrae Avenue
Toronto, Ontario
Attention First-Time Buyers or Downsizers! Welcome to this charming brick bungalow nestled in the friendly community of Alderwood. Just steps from a park and playground, this home offers comfort, convenience, and warmth. Recent updates include new flooring in the foyer, kitchen, and hallway, along with refinished hardwood floors throughout the living room, dining room, and bedrooms. Freshly painted interior creates a bright and welcoming atmosphere. The finished basement expands your living space, featuring a cozy recreation room with a gas fireplace, a convenient two-piece bathroom, and a laundry room with window, tiled floor, and storage cabinet. Enjoy outdoor living for kids and/or pets to run freely in the chain-link fenced backyard, complete with shed and large private deck-perfect for entertaining or relaxing. Additional highlights include an updated roof and a tandem driveway accommodating up to four cars. Close proximity to Sherway Gardens, Toronto Golf Club, and scenic bike and walking trail that leads to Marie Curtis Park & Beachfront, plus easy highway access. This home combines urban convenience with neighborhood charm. (id:60365)
4 - 1552 Kerns Road
Burlington, Ontario
Welcome to this meticulously maintained three-bedroom townhouse in Burlington's prestigious Tyandaga neighbourhood. Perfectly located in an exclusive, well-managed complex, residents enjoy premium amenities including a sparkling outdoor pool, party room, and beautifully landscaped grounds. Inside, this home offers bright, spacious living with two private balconies and a walkout basement that opens directly to lush green space - ideal for relaxing or entertaining. The gardens are carefully tended, creating a peaceful, park-like setting. Additional features include a large garage, convenient guest parking right outside your door, and generous storage throughout. Whether you're a first-time buyer seeking a move-in ready home or someone looking to downsize without compromise, this property offers the perfect blend of comfort, convenience, and community. Enjoy all that Tyandaga living has to offer - with golf, trails, shops, and major highways just minutes away. RSA. (id:60365)
66 Claremont Drive
Brampton, Ontario
Your New Home Awaits in Mayfield Village! Welcome to The Bright Side community by renowned Remington Homes. Brand new construction - The Elora Model, offering 2664 sq.ft. of elegant, open-concept living designed for everyday comfort and entertaining. Features include 9.6 ft smooth ceilings on the main floor and 9 ft ceilings on the second. Upgraded 4 3/8" hardwood flooring on the main level and upper hallway, and 18x18 ceramic tiles in the foyer, powder room, kitchen, breakfast area, and primary ensuite. Enjoy a stained staircase with iron pickets, upgraded kitchen cabinetry with microwave shelf, stainless steel vent hood, pot filler, and an extra-large 7x4 island with Blanco sink and granite countertops. Rough-in water line for fridge. Relax by the two-sided gas fireplace between the living/dining and family room. Upgraded bathroom sinks throughout add a refined touch. Don't miss this beautiful new home in a sought-after community! (id:60365)
37 Suburban Drive
Mississauga, Ontario
Welcome to 37 Suburban Drive, an absolute show stopper located in the charming and historic village of Streetsville. Completely renovated, loaded with luxury finishes and meticulously maintained. Open concept main floor is an entertainers dream. Designer eat-in kitchen equipped with custom made cabinetry, granite countertops, huge centre island, built-in black stainless steel appliances, oversized pantry, built-in wine rack, undermount sink and pot lights. Family sized dining room with bay window, provides tons of natural light and overlooks the huge backyard, perfect for hosting family gatherings. Large living room with pot lights and wainscoting accent wall. Oversized primary bedroom with custom-built walk-in closet. Fully finished basement offers a large rec room, custom-built bar, natural gas fireplace with stone wall and reclaimed wood mantel, pot lights, built-in work station, shelves and cabinetry. Both full bathrooms have been remodeled with new tile, vanities and oversized walk-in showers. Large fully finished laundry room/kitchen provides in-law suite capability. Entire home has been freshly painted in neutral colours, fitted with pot lights, smooth ceilings, new interior doors, baseboards, trim and crown moulding. Exterior pot lights. Roof re-shingled in 2022, new siding, eavestroughs and downspouts 2022, front and back doors replaced 2019, freshly paved driveway 2025. Professionally interlocked parking pad, walkways, back patio with flagstone front porch. Furnace and tankless water heater (owned) both replaced in 2019. Nothing to do but move in and enjoy! Truly a pleasure to show. (id:60365)
14 Ledgerock Road
Brampton, Ontario
Welcome to 14 Ledgerock Rd, Brampton! A beautiful, freshly painted 4 Bed Room, 4 Wash Room (3 Full on 2nd floor & 1 powder room on main floor) detached home in a desirable family neighbourhood. This home boasts a practical layout with 9-ft ceilings, a double-door entry, and a 2-car garage, abundant natural light, and a gourmet kitchen with quartz counters and stainless steel appliances. The main and second floors feature hardwood flooring, except for the bedrooms. The second-floor laundry adds convenience, while the luxurious primary suite offers a 5-piece ensuite and walk-in closet. For the eco-conscious, the garage is equipped with a 240V NEMA 14-50 outlet for EV charging. The landscaped backyard is perfect for outdoor living. Conveniently located near top schools, parks, shopping, transit, and highways. This well-maintained home shows true pride of ownership - move in with confidence! (id:60365)

