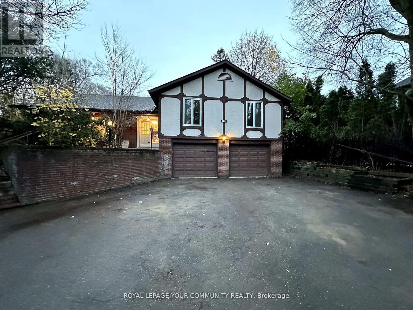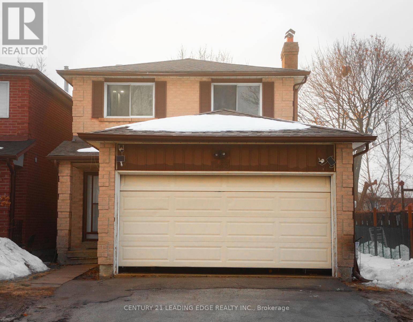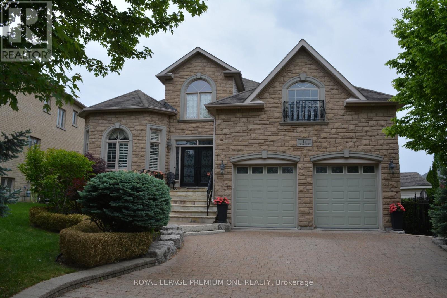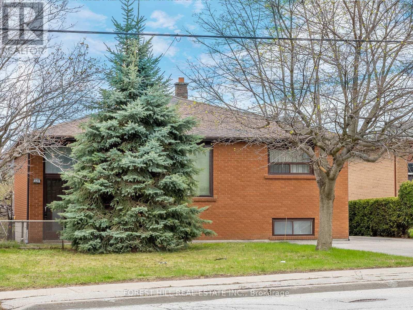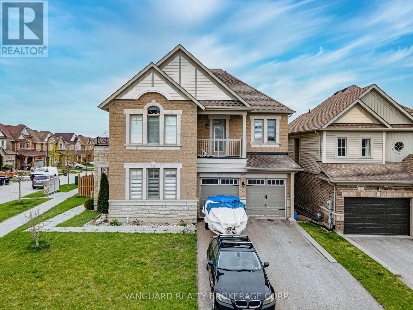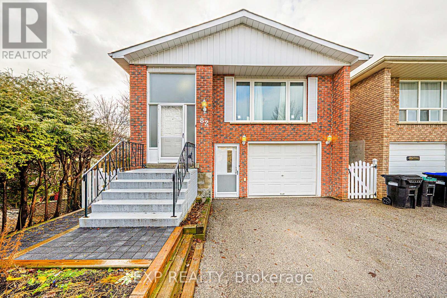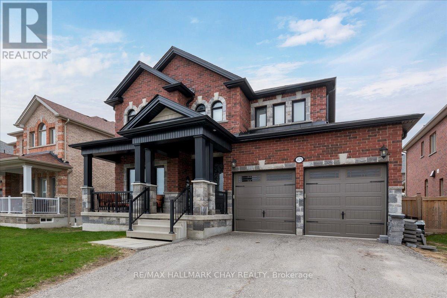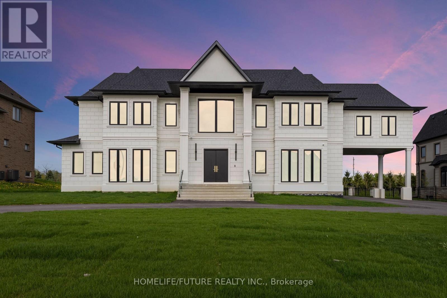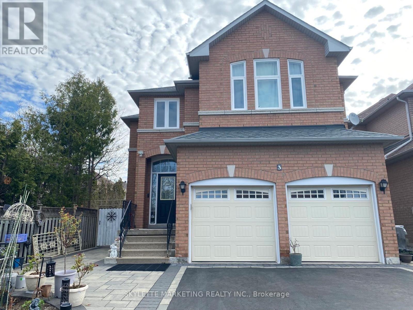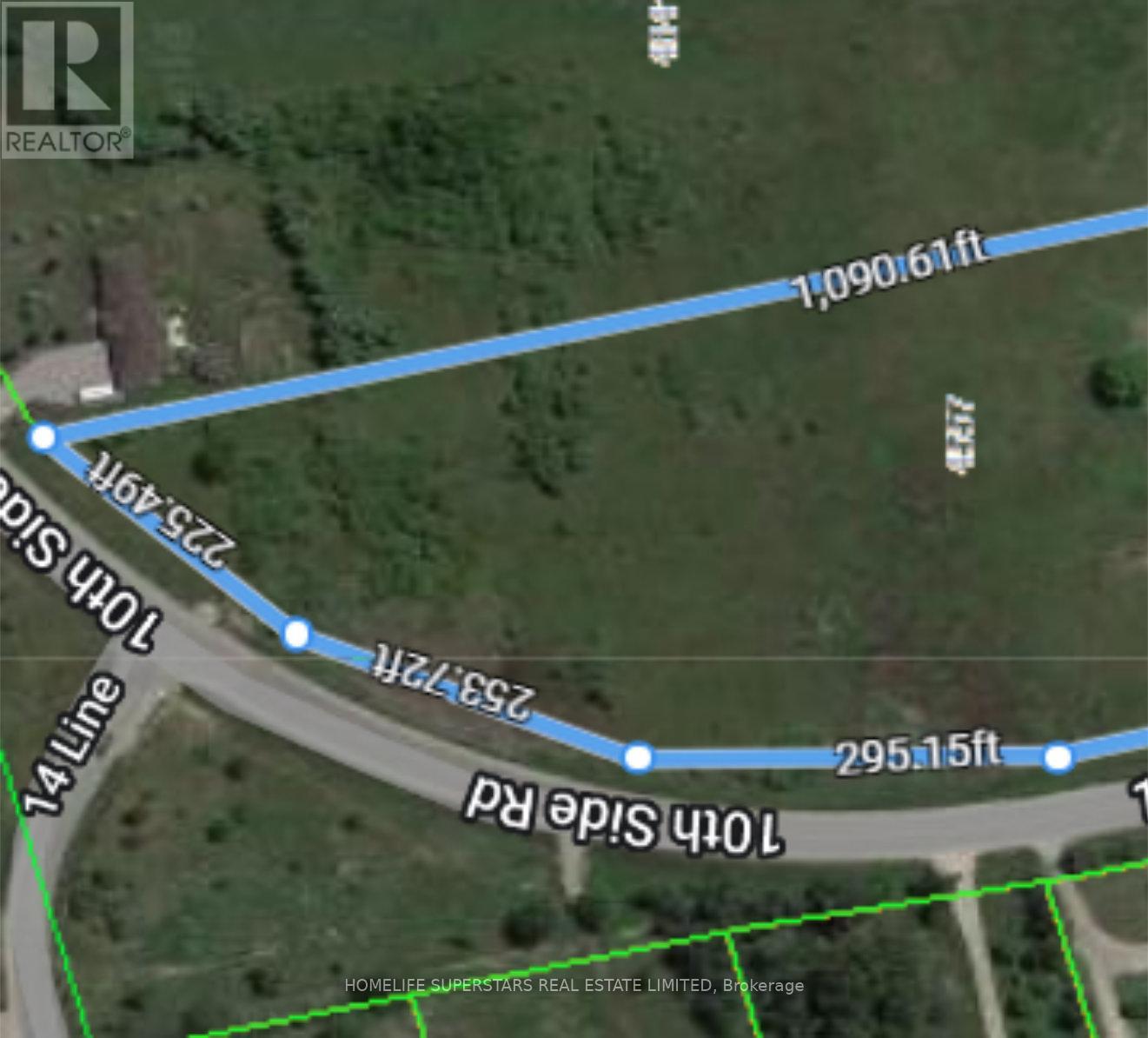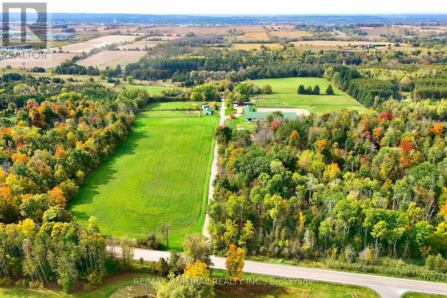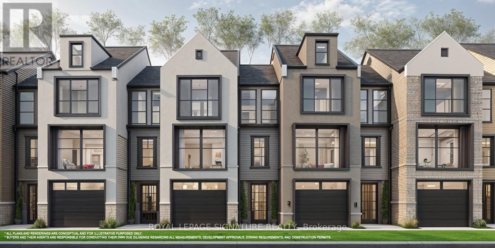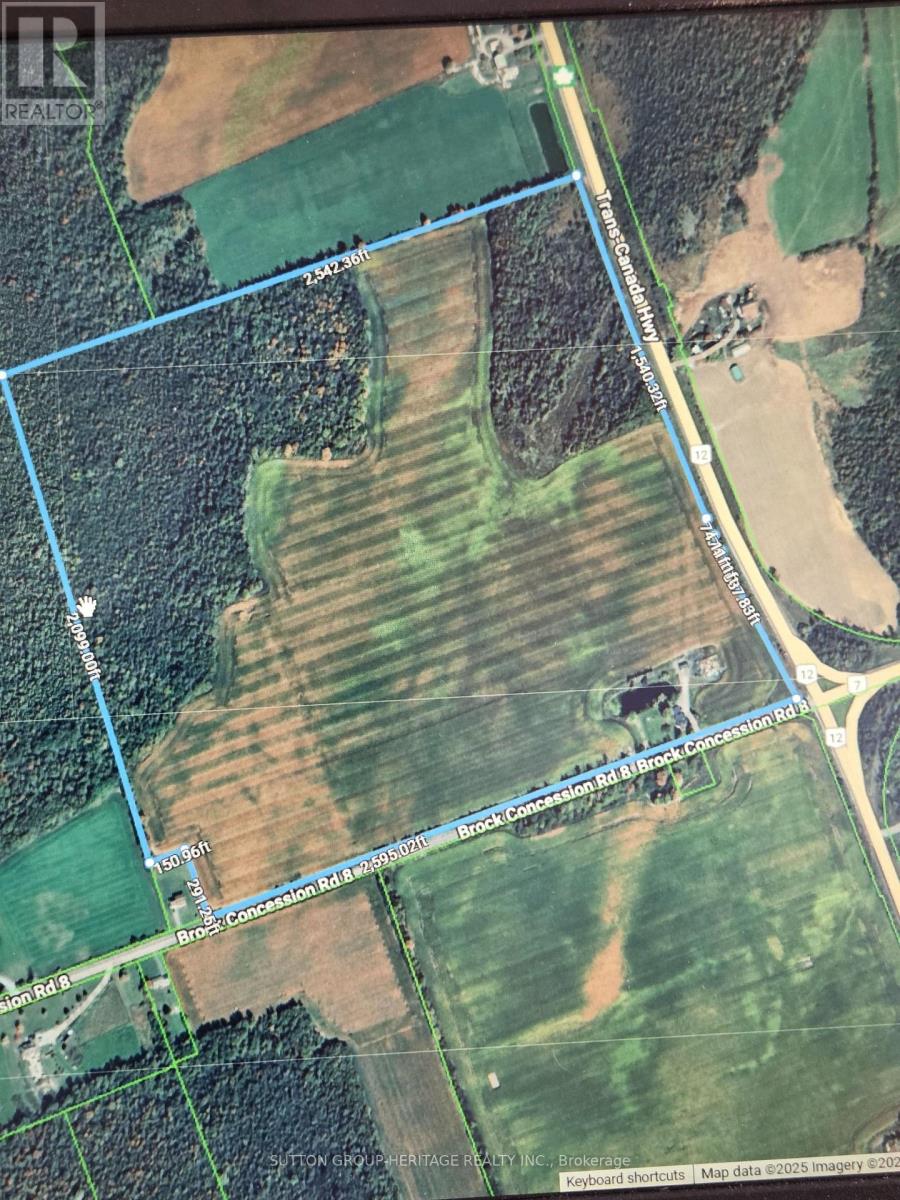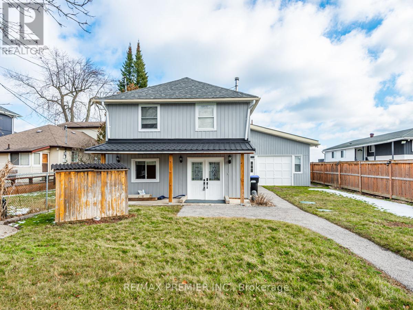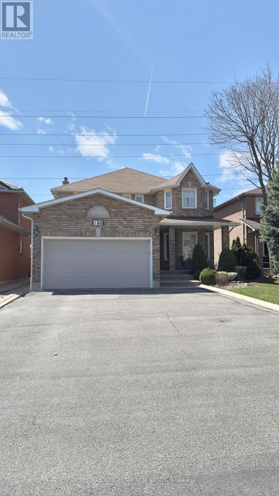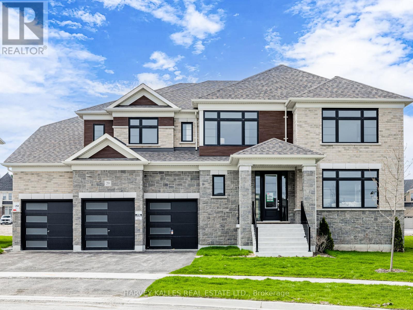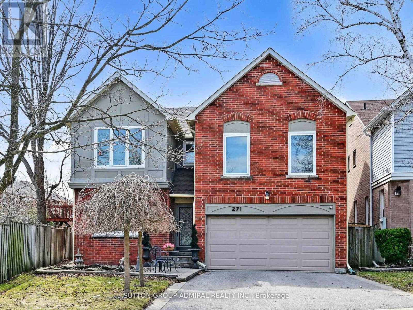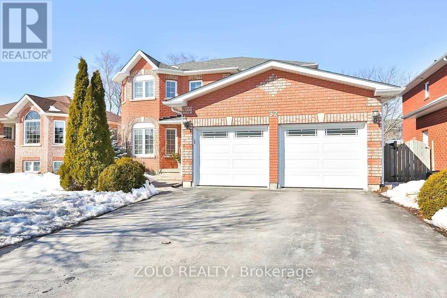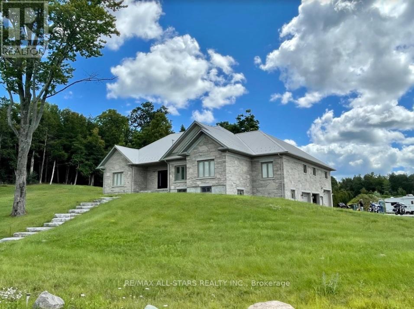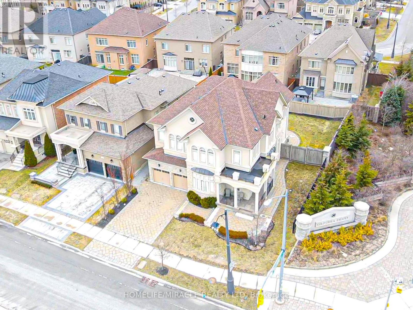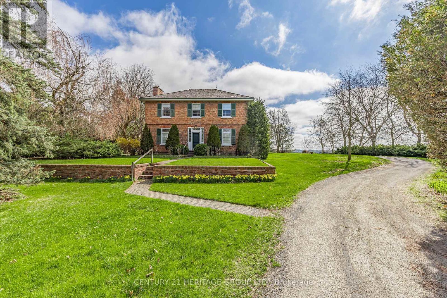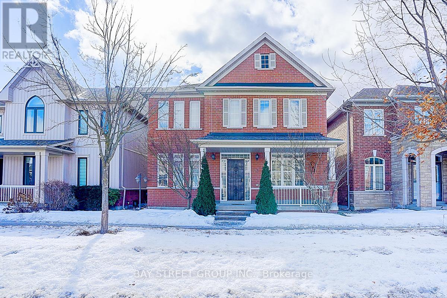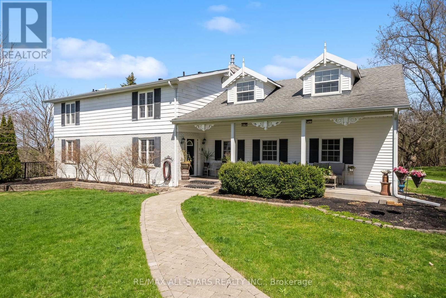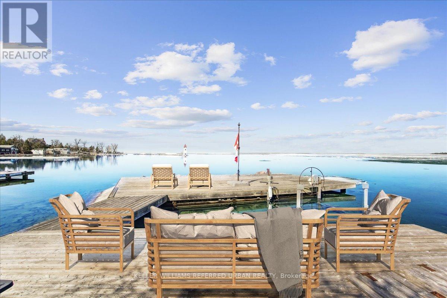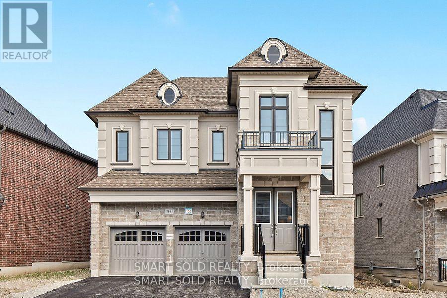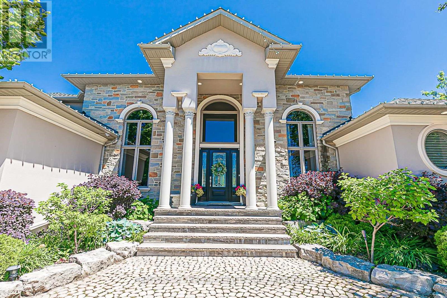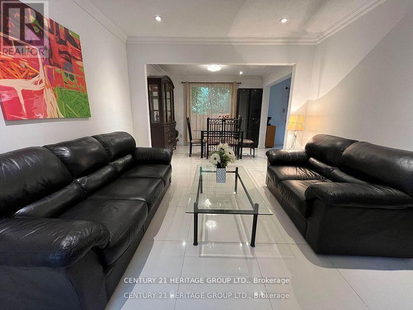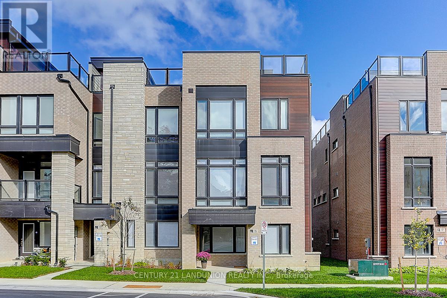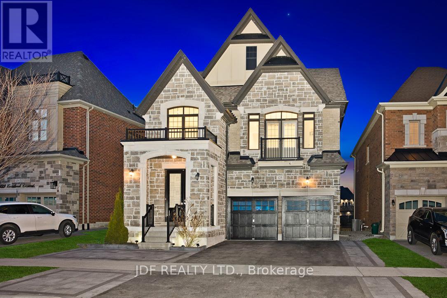6492 7th Line
New Tecumseth, Ontario
UNLIMITED OPPORTUNITIES! OVER 5 ACRES OF PARADISE WITH A MASSIVE 3600 SQ FT HOME LESS THAN 40 MINUTES TO TORONTO, 30 MINUTES TO VAUGHAN AND BRAMPTON, FEATURING 7 BEDROOMS PLUS A DEN. 2 BEDROOMS PLUS ADDITIONAL SITTING ROOM CURRENTLY ARE USED FOR A HOME BASED BUSINESS AND ORIGINALLY WAS CONVERTED FROM A DOUBLE GARAGE SPACE AND COULD BE EASILY CONVERTED BACK TO GARAGE SPACE, HAVE A KITCHEN AREA ADDED FOR A TOTALLY SEPARATE RENTAL APARTMENT / INLAW SUITE OR USED AS OFFICES/ BEDROOMS. THE REAR FAMILY ROOM FEATURES A WALK OUT PATIO DOOR TO THE OVERSIZED IN GROUND SWIMMING POOL AND DECK AREA PERFECT FOR ENTERTAINING AND THOSE HOT SUMMER DAYS. RECENT RENOVATIONS INCLUDING THE KITCHEN, LIVING ROOM AND DINING AREA COMPLETE THE EXPANSIVE MAIN LEVEL. UPSTAIRS FEATURES 5 LARGE BEDROOMS INCLUDING A MASSIVE PRIMARY SUITE COMPLETE WITH HIS AND HERS WALK IN CLOSETS, SITTING AREA, AND HUGE 6 PC ENSUITE BATH . PRIVATE, QUIET, TREED, AND MOVE IN READY THE ONLY THING THIS METICULOUSLY CARED FOR HOME IS MISSING IS YOU! (id:60365)
36 Third Avenue
Uxbridge, Ontario
Super special and impeccably updated 4 bedroom century home in one of Uxbridges most sought after neighbourhoods, situated on rare 79x185 lot! From the spacious covered porch, to the second storey balcony, and the 3rd storey loft, this home is unlike the rest! Hundreds of thousands have been spent restoring and upgrading this 3-storey family home, including a new custom kitchen with centre island, breakfast bar, quartz counters & backsplash, and all new appliances. Original elements have been preserved with loving care over the course of the homes few owners, including the hardwood flooring, front staircase & millwork, and the pocket/swinging doors to open or compartmentalize the home. High 9 foot ceilings & oversized windows give the home an airy and light feeling with a big dose of light in every space. A bonus loft offers additional 800 square feet and can serve as a basement recreation space, kids bunk room/playroom/, or flex space for teens. The backyard is a private retreat and with thousands spent on landscaping - room to add pool/or back great room addition and make this home yours in any way you can imagine! Enjoy sunsets from the large deck or hot tub. Other backyard features include a small studio barn with loft, potting shed, and gazebo. Perfect for families of all ages, this homes layout offers open concept living & traditional spaces all at once. Just move in and enjoy this fully updated classic home in the heart of Uxbridge, walking distance to everything! *Architectural plans for a detached garage available upon request.* **EXTRAS** New electrical w/ 220amp & EV charger, Fence & Soffit Lights 2024, New Eavestroughs & Hottub 2023, New AC 2022, Custom Window Covs 2021, Flooring refin. 2020, Front porch & Back deck 2019, 4 Pc Bath 2019, Double Hung Windows 2011, Roof 2009 (id:60365)
99 Birch Avenue
Richmond Hill, Ontario
Multi-generational living! Two Family Ability W/Elevator To All 3 Lvls And Grg! 1.33Acre One Of A Kind Ravine Lot! Total Privacy! 3722Sf Full Stone Custom Home + Bright Finished W/O Lower Lvl W/Inlaw Suite!103Ft Frontx413Ft Depthx153Ft @ Rear Backing To Yr Own Picturesque Pvt Ravine with Environmental Protections! Well Maintained By Original Owner W/ Superior Construction Materials! 'Floating' Oak Staircase Bsmt To 2nd Storey! Beveled Fr Drs! Entertaining Sized Principal Rms! Den! Bright Prof Fin W/O Lower Level W/Inlaw Suite W/ Huge Lr-Dr-Kit-& 5Thbr O/C, W/ 2 W/O's To Patio -Suana W3Pc,-Wine Room! Interlock Dr! Parking For 6Cars! Gated! Dead End St. Big Centre Island Kit W/ W/O To Terrace O/L Scenic Ravine! Custom C-F Stone Fpl In Fam Rm! Sep Formal Lr+Dr! Prim W/Inviting 5Pc, Sitting Area, W/In & Bright W/O To Terrace O/L Ravine!! Big Secondary Brs Too, 2nd Br W/ 4 Piece Ensuite! Executive area with access to private schools. **PROPERTY CANNOT BE SEVERED OR DEVELOPED** (id:60365)
136 Arnold Crescent
Richmond Hill, Ontario
Great Investment Opportunity To Own This Solid Detached Home On A Premium Lot In Prestigious Community Of Mill Pond In Richmond Hill. Detached Sidesplit Property With 2 Car Garage, Functional Layout, 4 Large Bedrooms And 2 Bathrooms On Main Level. The Property Features A Finished Basement Apartment With Separate Entrance And 2 - One Bedroom Self Contained Apartment Units For Extra Income.The Home Has 3 Kitchens, 2 Separate Laundries, 10 Parking Spots, Inground Pool With Large Yard & Lots Of Privacy, Magnificent Trees, And Ample Room For Outdoor Amenities. Located Within Walking Distance To Yonge Street, Beautiful Parks, Top Schools, Public Transportation, Mackenzie Health Hospital, Shopping Plazas, Restaurants, Community Centres, Places Of Worship & More...This Property Has Tremendous Rental Income Potential! Live On The Main Level & Generate Extra Income From Two Separate Apartments In Basement! (id:60365)
43 Kayla Crescent
Vaughan, Ontario
Location! Location! An Absolutely Stunning 4 Bedrooms, 4 Washrooms, Finished Basement With Full Kitchen and Full Bathroom, Built In Single Car Garage With Remote Control & Space For 3 Cars. Walk To The Best Catholic And Public Schools In The Area, "The Wonderland"!!! , Hospital, Hwy 400 Just Minute Away. Seller sepnd $$$ on upgrade the Storm doors, Driveway and back yard interlocking. (id:60365)
165 Stephenson Crescent
Richmond Hill, Ontario
Spend so much money in renovations - 3 bedrooms converted 2 bedrooms, (Can be easily converted back to 3 bed), 2 storey, new (Hardwood floor through out, baseboard, crown molding, kitchen, washrooms, paint, appliances, stairs) with finish basement apartment with side door, 2 Garage, a lots of pot lights, easy for showing. (id:60365)
15 Frini Court
Vaughan, Ontario
Custom Built Bungalow on Quiet Court Location in Islington Woods! Built by Original Owner in 2004 with Approx 2760 SQ FT plus Finished Walk Out basement on a South Facing Approx 55 x 140 Lot (Approx 66 Ft in Rear). Main Floor features 10 Foot Ceilings, Custom Built kitchen with 48" Viking 4 Burner Stove with Grill & Griddle, Miele Dishwasher, LG Fridge. Entertainer's Dream Basement with Additional Kitchen and Family Room, Custom Built Gentlemen's Bar, Additional Bedroom and office. Too many upgrades to mention! (id:60365)
221 Elgin Mills Road W
Richmond Hill, Ontario
This raised bungalow, set on an impressive 50 x 226 ft lot in the desirable Mill Pond neighborhood of Richmond Hill, offers an incredible opportunity to live in as-is, renovate or rebuild your dream home! The spacious lot provides unmatched potential for outdoor living, expansion and/or landscaping. Mill Pond is known for its family-friendly atmosphere, beautiful parks, and proximity to excellent amenities, including the scenic Mill Pond Park. The area is also served by highly-rated schools, including St. Theresa of Lisieux Catholic High School (AP Program) and Alexander Mackenzie HS (IB Program), ensuring great educational opportunities for families. Inside, the home features a grand entrance with 11-foot ceilings, two bedrooms, and a 4-piece bathroom on the main floor. The eat-in kitchen overlooks the dining room, which leads to a balcony overlooking the south-facing backyard. Hardwood floors in the living room add warmth, while the finished basement includes a large rec room, a second kitchen, a 3-piece bathroom, and a spacious laundry room with cold storage. Outside offers a 2-car detached garage and additional parking for 6 vehicles. (id:60365)
75 Treetops Boulevard
New Tecumseth, Ontario
Welcome to 75 Treetops Blvd - a spacious 4 bedroom family home in Alliston's sought after Treetops Community. This beautifully designed 2-storey detached offers approximately 2,850 sq ft of living space on a generous sized corner lot. Situated directly across from parks and near top-rated schools, it's the perfect setting for family life in a vibrant, growing neighborhood. Featuring 4 bathrooms, open concept layout with 9 ft ceilings, large primary suite with a 5 piece ensuite + walk-in closet, main floor laundry for added convenience, attached double garage with private double driveway, unfinished basement with potential for customization, and backyard sun deck and patio - ideal for entertaining. This home provides the perfect backdrop for your lifestyle! (id:60365)
Main - 82 Fred Cook Drive
Bradford West Gwillimbury, Ontario
Bright And Spacious 3-Bedroom Main Floor Unit In The Heart Of Bradford! This Raised Bungalow Features A Large Eat-In Kitchen, An Open-Concept Living And Dining Area, And Three Generous Bedrooms With Ample Closet Space. Enjoy Shared Ensuite Laundry, Separate Entrances, And Access To A Shared Garage. Recent Updates Include Flooring And Windows. The Fully Fenced Private Yard And Parking For Two Vehicles Add Convenience. Walking Distance To The Go Station, Shops, Restaurants, Parks, And SchoolsPlus Just A 5-Minute Drive To Hwy 400. ** This is a linked property.** (id:60365)
1171 Quarry Drive
Innisfil, Ontario
Impressive SanDiego Quality Built Home! Immaculate 3 Bed + Loft, 3 Bath, 2435 Sqft Original Owner Home In One Of Innisfil's Most Desirable Neighbourhoods. Stunning Brick & Stone Exterior. Covered Front Porch. Formal Living & Dining Rm. Family Rm w/Gas Fireplace. Beautiful Eat-In Kitchen w/Granite Counters, Breakfast Bar & High-End Stainless Steel Appliances (Gas Stove). Main Floor Laundry Rm w/Custom Cabinetry, Sink & Garage Access. Primary Suite w/Dazzling Ensuite Bath, Walk-In Closet & Sitting Area. 2 Large Spare Bedrooms + An Amazing Upper-Level Media Loft/Den. Unspoiled Lower Level w/High Ceilings & Lookout Windows. KEY UPGRADES & UPDATES: Elegant Double Door Entry. Wood Staircase w/Iron Spindles. Granite Counters In Kitchen, Bathrooms & Laundry Rm. Oversized Tiles. Hardwood On Main Floor, Upper Hall & Media Rm. 9 M/F Ceilings. Upgraded Hardware, Trim & Lighting. Freshly Painted. Oversized Garage Doors. Fenced Yard w/Huge Stone Patio. Close To All Amenities & Lake Simcoe. Watch Your Kids Walk To School Or Play At The Park From This Magnificent Family Home! (id:60365)
9 Pleasant Valley Drive
Whitchurch-Stouffville, Ontario
Welcome To An Unparalleled Masterpiece Of Design And Craftsmanship! This Custom-Built Estate Home Offers A Grand 12,000+ Sq. Ft. Of Luxurious Living Space, Featuring 7 Spacious Br's And 9 Elega Wr's, Perfectly Designed For Comfort And Sophistication. From The Moment You Step Inside, Youll Be Captivated By Soaring Ceilings, High-End Finishes, And Impeccable Attention To Detail. The Expansiv Open-Concept Living Areas Are Flooded With Natural Light, Seamlessly Blending Modern Elegance Wit Timeless Charm. The Gourmet Kitchen Features Premium Appliances And A Large Center Island. Th Family Room Features Bi-Folding Doors That Open Up To The Patio. This Is A Must See!! (id:60365)
3 Twin Oaks Drive
Markham, Ontario
"Model home previously", spacious approximately 2500sf, hardwood floor all over living, dining, family and computer rooms; 4 large sized bedrooms ( 2 suite rooms ), main floor laundry. Deep lot ( over 126 feet ). High ranked elementary ( Stonebridge Public ) & high ( P.E. Trudeau High ) schools. Close to Hwy, public transit, community centre, parks, hospital, schools, shopping centre, super markets etc. (id:60365)
305 Clay Stones Street
Newmarket, Ontario
Welcome to this fantastic corner unit townhome in the desirable Glenway Estate! This home, built by Andrin, features an inviting open layout that's bright and airy, thanks to plenty of windows.The cozy family room comes with a gas fireplace, adding a warm touch to the space. Youll love the spacious primary bedroom, which offers a relaxing retreat. This townhome is one of the largest on the street, providing plenty of room for comfortable living.Location is key! Youll be just steps away from schools, parks, a splash pad, supermarkets, shopping centers, restaurants, and a bus terminal. This property beautifully combines luxury with everyday convenience.Discover your perfect blend of elegance and practicality in this charming townhome! (id:60365)
4557(Vl) 10th Side Road
New Tecumseth, Ontario
VACANT PORTION of flat land approximately 6 acres. Approximately 1000 sq ft of frontage on 10th sideroad. Close to Notawasaga Inn Resort and Tree Tops community. Zoned A2 as per the city. Uses: Kennel, Additional Residential Units, Agricultural Uses, Bed and Breakfast Facilities, Conservation Uses. Utilities mentioned are available if one wishes to install these. Do not enter the property without appointment and without Licensed realtor. Only vacant portion of land is for lease. Rent given is per month. Tenants to do their due diligence. (id:60365)
18054 Warden Avenue
East Gwillimbury, Ontario
53 Acres, Attention Developers, And Investors. Great Opportunity To Own This Amazing Farm. This Equestrian Farm W/2XBarns (33 Stalls),W/Heated Tack Rooms, Water & Hydro, Indoor Arena, Sand Ring W/Flood Lights,Approx.13 Acres Of Hay Fields,Approx10 Acres Of Bush. Well Maintained beautiful 5 Bdrm Detach House With 3 Washrooms,4 Car Garage W/Studio. Close to Everything. Current use an Horse Riding School. Minutes To Hwy 404. Great Income Potential and Future Development. (id:60365)
10090 Keele Street
Vaughan, Ontario
Exceptional Investment Opportunity and Development Potential in Vaughan's Premier Neighbourhoods! Situated on a generous lot, slightly over 0.5 acres, this detached property at 10090 Keele St, Maple, ON offers a rare combination of residential charm and outstanding development potential with both front and rear access. Located in one of Vaughan's most sought-after areas just minutes from key destinations including Vaughan Civic Centre, Maple GO Station, Cortellucci Vaughan Hospital, and Highway 400 (Major Mackenzie exit)the property boasts MMS zoning, allowing for a wide range of commercial, residential, community, and accessory uses. Whether you are an investor, builder, or land developer, this site presents incredible possibilities, including the potential to develop at least 11 townhouses (subject to approvals) Alternatively, enjoy the existing home as is, perfect for personal use or as a high-value rental holding. Surrounded by established amenities, excellent schools, transit, and vibrant community life, with walking distance to Maple GO Station, 5 minutes to Hwy 400, and just 15 minutes to the TTC Vaughan Metropolitan Centre Station, this property is a strategic acquisition in a rapidly growing urban landscape. Don't miss this rare chance to capitalize on location, lot size, and zoning flexibility opportunities like this are few and far between! All plans and renderings are conceptual and for illustrative purposes only. (id:60365)
1165 Concession Rd 8
Brock, Ontario
Perfect Location North West Corner Of Hwy 7 And Hwy 12. 1-1/2 Storey Home With 4 Bedrooms And 4 Bathrooms With Great View Of Country. Side Attached Triple Car Garage. 130.96 Acres With 98 Acres Workable And Tile Drained Some Fencing. Over 1500 Feet Of Frontage On Hwy 12 But Driveway Located On Concession 8. Great Farm...Great Location...Great Future Investment! (id:60365)
160 America Avenue
Vaughan, Ontario
A rare opportunity to own a stunning Double Car Garage detached home in one of Vaughan's most desirable neighborhoods. This 4+2 bedroom, 4-bathroom home offers over 3,500 sq. ft. of total living space, with 9-ft ceilings on the main floor, complemented by elegant crown moulding and pot lights throughout. The home is filled with natural light thanks to large windows, creating an inviting and bright atmosphere. The spacious family-sized kitchen features a gas stove, stainless steel appliances, and a breakfast area that opens up to a walkout leading to the backyard. Upstairs, you'll find 4 generously sized bedrooms,2 baths, including a master suite with a private ensuite and a jacuzzi tub. The fully finished basement offers a large living area, 2 extra bedrooms, and a beautifully finished washroom perfect for guests or extended family. Outdoor features include pot lights all around the property, a stamped concrete driveway which leads to the backyard, ideal for Families or investment. Ideally located close to public transportation, shopping centres, schools, Mackenzie Health Hospital, the library, Vaughan Mills, Hwy 400 and other key amenities. (id:60365)
40 Stonesthrow Crescent
Uxbridge, Ontario
Fall in love with this meticulously designed and thoughtfully crafted magnificent stunning Custom Built Estate Home Redesigned From Builder Layout. About 1 Acre Of Pure Beauty With 10' Ceiling On Main Floor. Dedicated Office workspace perfect for productivity. Den for whether you work from home, need a quiet study or desire a dedicated space for hobbies, work or relaxation. Functional Open Concept layout with Large Windows and Tons of Natural Light. Gourmet Kitchen with gleaming Quartz countertops and B/I professional grade appliances. Circular Stairs, 2 Fireplaces. Stone Interlocking Driveway & Patio. Landscaping tailored to the property. Hardwood And Pot lights Throughout. Located Just Minutes From Stouffville, Markham, 404, 407 & GO Station (id:60365)
5077 Boyne Street E
New Tecumseth, Ontario
Welcome To 5077 Boyne St Located In Alliston In A Prime Investment Location (Corner Of Boyne And John W Taylor). Fully Legal Duplex With Two Self Sustained Units With An Option To Build A Third Unit For Triplex Designation. Renovated Upper Unit 3 Bedroom 1 Bathroom, And Fully Retrofitted Second Unit 2 Bed 1 Bath (Bonus Income). 50K Owned Solar Panels Connected To The Grid With Additional Income. Separate Electrical Panels With Digital Metering. This Property Has Been Through A Meticulous Process To Secure Legal Designation With The City Of New Tecumseth (Fire, Sound, Egress, Natural Light, Electrical) (id:60365)
359 Limerick Street
Innisfil, Ontario
Location! Location! Location! Welcome to a waterfront paradise on Cooks Bay! This exquisite home boasts 5 spacious bedrooms and 4 beautifully appointed bathrooms, perfect for a family looking for comfort and luxury. Step into the backyard oasis featuring a sprawling deck, ideal for entertaining guests or simply enjoying the breathtaking views of the water. The covered sitting area allows for relaxation even on sunny days, providing a serene retreat right at home. Recently renovated, this property offers modern amenities and stylish finishes throughout, ensuring a blend of functionality and elegance. Whether it's cozy evenings by the fireplace or outdoor gatherings by the water, this home offers the perfect setting for every occasion. $150K was invested in renovation and update to the property. Great Opportunity for sole principal end users and/or investors. Rough-In Kitchen and Laundry Room for Great potential to convert an additional second separate unit for more potential rental income. Just move in and enjoy. A must see home. Public Open House on Saturday, Sunday and Monday May 17th, 18th and 19th from 2:00pm to 4:00pm (id:60365)
Bsmt - 6 Royal Pine Avenue
Vaughan, Ontario
Nicely renovated and freshly painted 1-bedroom unit * Large bedroom * Separate ensuite laundry for tenants only * Bright/spacious kitchen combined with spacious living room * Prime Woodbridge location, steps to Longo, schools, shopping, highways, bus, etc. * Granite kitchen countertops * Cozy 1 bedroom in a detached home * A-1 tenants only, no pets, no smoking, credit check, employment letters, references, first and last deposit required (certified). (id:60365)
188 View North Court
Vaughan, Ontario
Welcome to this bright, spacious, and newly painted 1-bedroom basement apartment! Offering a large eat-in kitchen and a full four-piece bathroom. Plenty of storage, this space is designed with a large eat-in kitchen and a full four-piece bathroom. Plenty of storage, this space is designed and Wi-Fi. Enjoy your own private entrance and two dedicated parking spaces. Perfect for a professional couple seeking a clean, quiet space. No smoking or pets due to the landlord's allergies. Located in an excellent location, close to all amenities, shops, and transit. Move-in ready - a must-see! (id:60365)
181 Newton Street
Newmarket, Ontario
Great investment opportunity for investors and first time home buyers, income property, near Fairy Lake and Newmarket's vibrant main Street, absolutely gorgeous, top to bottom renew with big and deep backyard, Big and brand new deck, 2+1 Bungalow with brand new legal one bedroom basement apartment with separate entrance, with brand new kitchen and laminate floor, laundry, living room, ready to rent, located in N Bayview/Leslie Business Area. Friendly Quiet Neighborhood. close to HWY 404, 15 min to China Market/No Frills. Walk to 2 Elementary Schools and 3 High Schools. Spent $$$ total renovation, New 200 Amp electrical panel, Quality Hardwood Garage opener, new Kitchen, Large deck, living room, Window Coverings, 2 Fridges, 2 Stoves, Dishwasher / 2 Dryer. New Roof, Furnace. AC. (id:60365)
20 Twinleaf Crescent
Adjala-Tosorontio, Ontario
Welcome to 20 Twinleaf Crescent. A stunning 5-Bedroom masterpiece in the heart of the Colgan Community. This never-lived-in, builders inventory home blends luxury, space and functionality in the heart of sought after Colgan Crossing by award winning Tribute Communities. Featuring 5 spacious bedrooms, 5 bathrooms, a gourmet top of the line chefs kitchen featuring quartz counter tops, with walk-in pantry, sun-filled great room, formal dining, main floor library and bonus upper level media loft. The primary suite offers a spa-like ensuite and oversized walk in closet. With over 5,000 sqft of pristine living space on one of the largest lots in the community, this is a rare opportunity that wont last long. (id:60365)
271 Rose Green Drive
Vaughan, Ontario
Seize this rare opportunity to own a home on Rose Green Dr! Great location, this 3100 sq.ft. home features 4 bedrooms, 3 bathrooms, upstairs laundry room and a functional layout in an open concept kitchen-breakfast area-family room with a W/O to a beautiful deck with a gazebo plus an inground sprinkler system. The basement features an open area and includes a bar. (id:60365)
Lower - 32 Amberview Drive
Georgina, Ontario
Bright and spacious 2-bedroom, 2-bathroom basement apartment with a separate entrance and large windows that fill the space with natural light. Located in a fantastic family-friendly neighborhood in South Keswick, this home is close to schools, grocery stores, and essential amenities. The generous layout offers plenty of room for comfortable living, and the driveway provides two parking spots. A great opportunity for families looking for a convenient and well-sized home in a sought Keswick . (id:60365)
1637 Chief Joseph Snake Road
Georgina Islands, Ontario
Your Own Slice of Paradise on Lake Simcoe 1637 Chief Joseph Snake Rd Welcome to an exceptional cottage retreat on beautiful Lake Simcoe! Located at 1637 Chief Joseph Snake Rd, this charming three-bedroom getaway offers unbeatable value and stunning westerly views, perfect for soaking in those breathtaking sunsets. Step into an open-concept layout featuring a kitchen, spacious dining area, and a cozy living space all with clear views of the water. The bedrooms easily accommodate doubles or bunk beds, and the primary bedroom includes a walkout with its own lake view. From the dining area, step out to the large deck, an ideal space for entertaining, relaxing, and watching the sunset paint the sky. With approximately 80 feet of waterfront, you'll have front-row access to everything Lake Simcoe has to offer boating, windsurfing, kite boarding, fishing, or simply floating your cares away. Lake Simcoe also serves as a gateway to charming destinations like Barrie, Orillia, Jacksons Point, Beaverton, Lagoon City, and Lake Couchiching-all bursting with festivals, shopping, and lakeside fun. Key Features: 3 bedrooms Walkouts and water views Open-concept living/dining/kitchen Large waterfront deck Concrete crawl space Municipal garbage & recycling Land lease with the Chippewas of Georgina Island in place until 2043Boat or car ferry access Under 1 hour from the GTA! Currently used seasonally, with potential to winterize and extend your enjoyment year-round. Please note: short-term rentals (e.g., Airbnb) are not permitted. Come discover a rare opportunity to own a piece of paradise on Lake Simcoe where the sunsets are unforgettable and the lake life is calling. (id:60365)
166 Townsgate Drive
Vaughan, Ontario
Contemporary Luxury Custom Executive Home Nestled in the Highly Sought-After Thornhill Area. This Exquisitely Designed Residence Showcases a Sophisticated Blend of Modern Elegance and Functionality, Offering Over 4,500 Sq. Ft. of Luxury Living Space.Featuring a Long Driveway With No Walkway, Providing Added Convenience and Maximizing Parking Space. This Home Is Loaded With Upgrades, Including Hardwood Floors Throughout, a Modern Fireplace With Built-Ins and Custom Surround, and Luxury Custom-Built Features.The Gourmet Kitchen Boasts Granite Countertops, a Gas Stove, and Stainless Steel Appliances, Alongside Wrought-Iron Railings, Crown Mouldings, Halogen Pot Lights, a Stone and Brick Facade, 9' Smooth Ceilings, and Limestone Finishes.The Professionally Finished Basement With a Separate Entrance Includes a Newly Completed Space Featuring 2 Bedrooms, a 3-Piece Ensuite, a Kitchen, and a Laundry Room. Enhanced With Extra Insulation Underground and Around the Drywalls, This Space Ensures Added Comfort and Energy Efficiency.Step Outside to the Beautifully Landscaped Backyard, Complete With a Huge Deck, Perfect for Additional Living and Entertaining Space.Ideally Located Just Minutes From Schools, Parks, Shopping Centers, and Dining Options. Enjoy Easy Access to Major Highways and Public Transit, Making This Home Perfect for Families and Commuters Alike.Truly an Exceptional Opportunity to Experience a Lifestyle of Luxury and Convenience in This Highly Desirable Neighbourhood! (id:60365)
349 Zephyr Road
Uxbridge, Ontario
Excellent opportunity to own a newer-built custom raised bungalow situated on a picturesque 47-acre property in the highly desirable rural Uxbridge area.This home features a bright and open concept layout with 3 large bedrooms. Enjoy direct access to the back deck from the living room, perfect for outdoor relaxation.The property also boasts a huge unfinished basement with a walk-out to a spacious 45' x 25' garage. Additionally, there is a large 60' x 80' shop and 5 ponds. This is a unique opportunity to own a beautiful property with incredible potential. (id:60365)
2 Stanton Avenue
Vaughan, Ontario
Almost 4000 S.F. Spectacular Executive and Elegant Home, Has All The Latest Upgrades, Including 10 Ft. Ceilings, Fully Finished Basement And 2 Kitchens With All S.Steel Appliances, Stone Driveway Walkways And Patio, Fully Fenced, Sprinkler System Throughout, Pride Of Ownership Too Many Upgrades To List, Security Camera/Audio/Intercom System And So Much More! Nothing Missing And Ready To Move In. (id:60365)
18725 Mccowan Road
East Gwillimbury, Ontario
216 ACRES ! Spectacular country farm available for sale for the first time in nearly 80 years, located on the outskirts of Toronto. TWO Houses on the property allow the accommodation of 3 families. The main house is a large century farmhouse circa 1890 with a Napier Simpson addition, two family home with separate entrances and living space. One half has 4 bedrooms, while the other has three. This original portion of the home was built approx 1890 or earlier 13 inch baseboards and 10 foot ceilings on the main floor. It is an elegant and stately home. There is also a detached bungalow accessible from Mill Rd. This property may have the possibility to obtain a fill permit from regional and local municipalities, for a 5 cubic acre previously quarried pit if certain conditions are satisfied at the time of application. Rarely does a farm of this size and quality become available with such a premium location. (id:60365)
5735 Concession Rd 6
Adjala-Tosorontio, Ontario
Two custom homes situated on this exceptional 118 acre property that is currently operating as a bison and Texas Longhorn cattle farm, located just minutes from the thriving town of Alliston. The main residence features a spacious eat-in kitchen with a walkout to a beautifully landscaped yard and pool. The ground level offers a family room, living room, office, and a primary bedroom, while the upper level boasts five generously sized bedrooms and a spa-like bathroom. The walkout lower level includes a large recreation room, kitchenette, and an additional bathroom. A second residence with a walkout bungalow built in 1998, provides two bedrooms on the main floor and three more on the lower level, making it ideal for multigenerational living. This impressive working farm is equipped with extensive infrastructure, including an 800-amp electrical service and a 10kW microFIT solar panel system that generates approximately $10,000 annually. There are six expansive grazing sheds, each measuring 32ft by 360ft, along with a 130ft by 50ft shop that features approximately 40 percent cold storage, which is attached to a 50ft by 80ft building offering roughly 90 percent cold storage. The beautiful bank barn includes two upper levels, thoughtfully designed for retail use and has potential living quarters, with the lower level set up for horses. Additional facilities include a 40ft by 100ft coverall building and several single-stall run-in sheds. Approximately 80 acres are workable, with a portion currently dedicated to pasture. (id:60365)
73 Kenilworth Gate
Markham, Ontario
Your Dream Home Find Ends Here In Grand Cornell! Immaculate Detached Home Known As Former Model Home Over 4000 Sqft Living Space Loaded With Upgrades. Bright, Clean, And Beautiful Fully Furnished Coach House With A Separate Entrance. Great *ADDITIONAL INCOME* Source From Move-In Ready Coach House That Can Be Rented At Least $2000/Month. This Completely Private Unit Features New Hardwood Floor. The Open-Concept Layout Offers Flexibility To Arrange The Space To Suit Your Needs. Enjoy The Convenience Of An Exclusive Large Parking Spot. New Asphalt Shingles, Stainless Steel Appliances, Patio Stone, Hot Water Heater, Security Front Door & Window Bars, Alarm System & Central Vacuum. Hardwood Floors & 9' Ceilings Throughout Main Floor. Crown Molding In Living & Dining Area. Large & Bright Kitchen With Maple Extended Cabinets, Granite Counter, Under Mount Lights With Walk-In Pantry & Spacious Breakfast Area. Custom Built-In Shelves In Family Room. Built-In Speakers Throughout House. Main Floor Spacious Office/Den With French Doors. California Shutters & Pot lights Throughout House. Professionally Finished Basement with Laminate Floors, Pot Lights, Kitchen, Rec Room, Fireplace, 1 bedroom & 1 bathroom. Ideally & Conveniently Located Close To Top Ranked Bill Hogarth Secondary School, Elementary School Bus Route, Public Transit, 15 Mins Drive To York University Markham Campus, Hospital, Shopping Mall, Parks & Pond. (id:60365)
12 Sandy Ridge Court
Whitchurch-Stouffville, Ontario
Experience Elevated Living in the Prestigious Trail of the Woods Residence! Welcome to an extraordinary custom-built estate where timeless sophistication meets modern luxury. Interiors designed by the acclaimed Lisa Worth, this stunning residence offers a flawless blend of elegance and comfort, ideal for both family living and lavish entertaining. Step inside to discover five generously appointed bedrooms, each featuring luxurious ensuites ensuring ultimate privacy and convenience for all. At the heart of the home lies a chef-inspired gourmet kitchen, showcasing sleek countertops, premium appliances, and refined finishes perfect for casual meals or hosting grand dinner parties. Warmth and charm radiate throughout with multiple fireplaces, creating intimate spaces for gathering. The fully finished lower level is an entertainers dream, complete with a chic bar, second full kitchen, glass-enclosed wine room, games area, and a sixth bedroom with ensuite perfect for guests or extended family. Outside, your personal resort awaits. A glistening inground pool anchors the lushly landscaped grounds, framed by expansive terraces, a covered porch for alfresco dining, and a high-end Napoleon outdoor kitchen. Whether youre hosting a summer soirée or enjoying a peaceful evening under the stars, this backyard oasis delivers.Bathed in natural light, every inch of this home reflects thoughtful craftsmanship and bespoke design. Its a sanctuary where luxury and livability coexist in perfect harmony.Conveniently located near top private schools including St. Andrews College, St. Annes School, The Country Day School, and Villanova College, with quick access to boutique shopping, fine dining, incredible golf, highways 404/407, and Pearson International Airport. (id:60365)
396 Ashworth Road
Uxbridge, Ontario
Discover the perfect blend of rural charm and modern convenience with this exceptional 28.31-acre property, ideally located just minutes from Uxbridge and offering an easy commute to the GTA. This expansive private estate features a spacious 3,440 sq. ft. home boasting 6 bedrooms and 4 bathrooms perfect for large families, multigenerational living, or those who love to entertain.Enjoy summer days in your stunning in-ground pool, surrounded by nature and panoramic views of the rolling countryside. Approximately half of the land is cleared and thoughtfully laid out with a mix of paddocks and workable acreage ideal for equestrian use, hobby farming, or potential income opportunities. The remainder of the property is a picturesque blend of mixed bush, offering privacy, trails, and a true connection to nature. Equipped for the serious hobbyist or farmer, the property includes a 40x80 ft. Coverall building, an implement shed, and multiple horse run-ins. With two road frontages providing excellent access and exposure, this property combines functionality with exceptional curb appeal.This is a rare opportunity to own a versatile and scenic country property in a prime location. Dont miss your chance to live the rural lifestyle with all the amenities of town and city life within easy reach. (id:60365)
1 Cedarhurst Park
Georgina, Ontario
Craving an escape from the city, but still want to stay close to family, friends, and conveniences? This rare Jacksons Point lakefront gem is just 50 minutes from downtown Toronto and the airport, offering the perfect blend of peaceful cottage charm and city accessibility. Perched on the shoreline with unobstructed views of the lighthouse and harbor, this upgraded, turnkey home captures the magic of lake life. Panoramic water views flood nearly every room, with morning sunrises over the dock and golden sunsets to end the day.Outdoors, enjoy a permanent oversized dock, a rare wet slip boathouse with a party deck above, and tiered decking leading to deep, clear water ideal for boating, swimming, or relaxed entertaining. Inside, the home features 3+1 bedrooms, 3 full baths, and a private office off the primary suite perfect for remote work or a quiet hideaway. The chefs kitchen is built for hosting, with a granite island, built-in appliances, walk-in pantry, and breathtaking views. Cozy up in the family room, den with gas fireplace, or the living room with its striking fieldstone hearth. A finished basement adds a rec room with fireplace and generous storage.The spacious primary suite offers direct waterfront views, a walk-in closet, ensuite, and an entertainment lounge. Professionally landscaped grounds complete the scene with perennial gardens, a fish pond, and multiple decks. Visitors can enjoy sandy beaches, scenic parks like De La Salle Park, and the picturesque Jackson's Point Harbour, which caters to recreational boaters and campers. The area is also home to The Briars Resort & Spa, a historic estate offering accommodations, a golf course, and a spa. For outdoor enthusiasts, nearby Sibbald Point Provincial Park provides hiking trails, picnic areas, and a glimpse into the region's past at the Eildon Hall Museum. Minutes to No Frills, Sobeys, Sutton Fruit Market, Home Hardware, Shoppers, LCBO, restautants and more! (id:60365)
9 Ridgecrest Road
Markham, Ontario
Stunning 4 + 1 Bedrooms in Top Schools District Berczy Area *Top Ranked Schools (2 mins Drive to Stonebridge P.S , 5 Min Drive to Pierre Trudeau H.S) Main Floor 9 Ft Ceilings, Hardwood Floors Thru-Out. Over $200K In Upgrades from the Builder. Beautifully Finished Open Concept W/ Quartz Counter Tops & Stainless Steel Appliances. Custom Built Closets, California Shutters. Laundry/Mudroom On Main W Garage Entry. Finished Basement W Dance Studio/Gym W Spring Sub-Floor, Huge Cooler Room. Steps Out To Spacious Zen Oasis Backyard. Walking Distance To Parks/Trails, Shopping, Public Transit. (id:60365)
73 Current Drive
Richmond Hill, Ontario
Introducing 73 Current Drive: Brand new development nestled into Red Oak located at East of Bayview and North of Elgin Mill! Double garage 55.02ft frontage detached house (Model: The Birch 3 - 3138 sqft included with 120 SqFt finished lower area). Open-Concept Foyer with Double Doors.The First Floor is10 Ft height and the second floor is 9 ft height. Updated ($30,000)9Ft' Unfinished Basement + Walk-Up Concrete Outdoor Staircase ($10,000). Loft at 2nd Floor closed Staircase. Bedroom 2 and 3 share on Bath. Bedroom 4 has own bath. Natural Light Throughout. Den Can be Office. Open Study Area at 2nd Floor. Unfinished WALK-UP BASEMENT waiting for your design. Laundry room located on the second floor. Mudroom direct access to Garage Entrance.Basement Washroom Rough-In, Excavated Cold Storage.Richmond Green Secondary School. Alexander Mackenzie H.S. (IB / Art Program). Closed Home Depot and Costco. With Too Many Exceptional Features To List, Elegance Truly Meets Comfort At 73 Current Drive. Move In And Enjoy The Best Of Upper Richmond Hill Living! Come See This Stunning Home For Yourself And Experience The Luxury Firsthand! (id:60365)
55 Lake Drive N
Georgina, Ontario
Attention Investors! An incredible investment opportunity awaits! Whether youre looking to grow your rental portfolio or start a vacation rental business, this property is packed with potential. This property is perfect for Airbnb or rental income ventures. Key features include: Legal duplex designation with a visible plate on the front of the house. Three units, each with private entrances, offering flexible rental options. Private dock and deeded lake access for year-round enjoyment. The town has started the process for owner purchase of the waterfront land across the street an exciting added value opportunity! 200-amp electrical service, ensuring reliable power for all units. Metal Roof, Furnace 2021 , A/C 2022 , Hot water Tank Owned 2016 . Basement walls Double Insulated. A spacious three-door garage for storage or additional use. A large lot with plenty of parking in both the front and back. This property has incredible potential, whether for short-term rentals, long-term tenants, or a mix of both. UPPER & BASEMENT UNITS, Already ( TENANTED ). Legal Duplex With 3rd Sep. Unit In Bsmnt (Can Apply To Make 3rd Unit Legal) On Massive Waterfront Lot! Widens To 82Ft In Rear. Unobstructed Western Lakefront Views! Private Dock + Steps To Boat Launch. Detached 3.5 Car Garage. Instant Lake Access In Winter For Ice Fishing! Upper Unit 1500Sqft: 4 Bedrooms(Converted To 3) + 2 Baths, Kitchen, Dining, Laundry, 2 Decks (Front And Back). Main Unit 550Sqft: 1 Bedroom + 1 Bath, Kitchen, Dining And Walk-Out Patio. Bsmnt Unit 450Sqft: Walk-Up Big Bachelor + 1 Bath + Side Private Patio. The seller assumes no responsibility for the accuracy of measurements or any others. The buyer is advised to conduct their own independent investigations and due diligence." (id:60365)
16 Lake Woods Drive
Whitchurch-Stouffville, Ontario
Custom Built Bungalow Loft in Prestigious Camelot Estates on a 2.2 Acre Lot, Beautifully Updated, Cobblestone Circular Driveway, Thousands Spent Designer upgrades, Custom Designed Master Retreat Overlooking the Mature Treed lot. Open Concept Kitchen with Family Room & Breakfast Dinning, Hugh Centre Island for Entertainers Dream, White Cabinetry and designer Hood Exhaust, Custom Interior Ceilings with Custom Chandeliers. Waffle Ceiling, Custom Drapery. Finished Basement with Music Room, Open concept Bar & Lounge Area, Large Theatre with Custom Seating, Crafts/Hobby Room with Tons of Cabinetry. Gorgeous Backyard Oasis with Hugh Composite Timber Tech Deck W/Covered Patio, Radiant Heaters, Custom Light W/Fan, Open Wood Firepit, Gas Firepit. Gas line for BBQ... A Must See!!! **EXTRAS** All Window Cover, All Elf, B/I Garburator, B/I Micro, S/S Fridge, Gas Range, Custom Cabinetry, S/S Dishwasher, Custom Built Hood with Exhaust, Wall Sconces, Pot Filler, 2 Furnaces, 2 Humid, 2 Cac, C-vac, 200amps, Alarm & Sprinkler System. (id:60365)
53 Coventry Court
Richmond Hill, Ontario
for your comfort. The court location provides privacy and minimal traffic, making it ideal forfriendly court. Featuring a functional open-concept layout, this home is perfect for botheveryday living and entertaining. The large bedroomsplayroom. The primary bedroom boasts an ensuite bathoffer plenty of space, with a bonus room that can serve as a home office, guest room, orwashroom home located in a quiet and family-Location Location Location: Welcome to this spacious and beautifully designed 4+1 bedroom, 4families. Close to schools, parks, shopping, andpublic transit, this home has it all! Don't miss out on this rare opportunity! (id:60365)
264 Reg Harrison Trail
Newmarket, Ontario
Rarely offered 3 yr old detached home with stunning architectural design, Tandem 3-car Garage, 4b4b,walk-up basement, huge backyard. Luxury living space with 10' ceiling on 1st floor, 9' on 2nd floor. boasting over 4000 sqf living space. Open concept gourmet kitchen with large island and s.s. appliances. Walk-in pantry is a chef's dream. Dining space with open-to-above ceiling offers luxury and grandeur. Two family entertainment space with abundant sunshine. 2nd floor corridor overlooks the family room areas. Deep lot offers potential fun for all kinds of outdoor activities. Exceptionally convenient location: walking distance to bus stops, parks, schools, community center. several mins to Upper Canada Mall, home depot, Costco, shops and Restaurants, banks etc. Check the Virtual Tour on YouTube for more!!! (Property Tax address has changed to 268 Reg Harrison, House number has not changed yet.) (id:60365)
6765 14th Avenue
Markham, Ontario
Prime Markham Location Building Lot!! Approximately 100 Foot Frontage in Prestigious Community Surrounded by Luxury Custom Homes!! Plans Available for 5500 Square Foot Residence!! Minutes to All Amenities, 407 and Go!! (id:60365)
7674 Black River Road
Georgina, Ontario
Approximately 2/3 of an acre of flat, direct waterfront land on prime Lake Simcoe shoreline! This fully winterized 4-season cottage sits on a private lot with easy access to Hwy 48 and just 20 minutes to Hwy 404, no long drive required. Enjoy complete privacy and stunning lake views through large windows, along with updated flooring, refreshed bathrooms, fresh paint, and the timeless charm of the original cottage. Designed for year-round enjoyment, the home includes newer insulation, a new heat pump for efficient heating and cooling, a renovated boathouse, and a brand-new 2024 aluminum pole dock with stairs perfect for lakeside lounging or summer adventures. Ideally located just steps to Boondocks Eatery and minutes to town, Sibbald Point, Briars Resort, the marina, and public beaches. Close to shopping, restaurants, and surrounded by exciting new developments this property offers strong potential for future return on investment. EXTRA REMARKS: 2024 Aluminum Pole Dock, Updated Bathrooms & Flooring, 2017 Roof, Renovated Boathouse, Most Windows Replaced in 2006, Newer Insulation, and a 1000-Litre Septic Tank Installed in 2015. (id:60365)
15 Ingersoll Lane
Richmond Hill, Ontario
2 Years New Town House, Great Location, Prestigious Richmond Hill On Bayview Ave. and 19th Ave. Ultra Urban 3 Story Town House, Large Windows, large Patio On the 2nd Floor, Also The Entire Roof Top Garden, End Unit . Top Notch S/S Appliances, Inc. Gas Stove/ French Door Fridge. Dish Washer, Washer and Drier. up to 100K upgrade, inc. Hardwood Floor through out, stone counter top for all bathrooms, 3 fireplaces in 3 levels, huge central Island in the kitchen. (id:60365)
125 Cranbrook Crescent
Vaughan, Ontario
Beautiful fully upgraded 4 + 2 home in prestigious Kleinburg, has a touch of class, luxury & privacy that welcomes you home. This home has a beautifully finished in-law suite/walk-out from the basement with a living room and kitchen above grade, enjoying the quietness and privacy of the ravine. The chef's kitchen with a gas stove, double oven, and a 10-foot island on the main floor is perfect for family events. The open concept of the living/dining room features a gas fireplace overlooking the ravine, creating a cozy, quiet, private gathering. Beautiful hardwood floor, oak stairs, and pot lights display the quality of the upgrades that make this home unique. The primary master bedroom with his/her walk-in closet, a soaker tub, double sink, a glass-enclosed shower, windows facing the ravine, completely disconnects from the outside city rush!! Bedrooms 2 & 3 are connected with a shared 4-piece bathroom, and walk-in separately from each room. Bedroom 4 comes with a walk-in 3-piece bathroom. All bedrooms have built-in closets. This home location is walking distance to 3 elementary schools (public, catholic & Montessori), making this task easier for parents. Just minutes away from the new Longo's plaza for shopping and a 15-minute drive to Toronto Pearson, a strategic location to save time can not be better!!! (id:60365)




