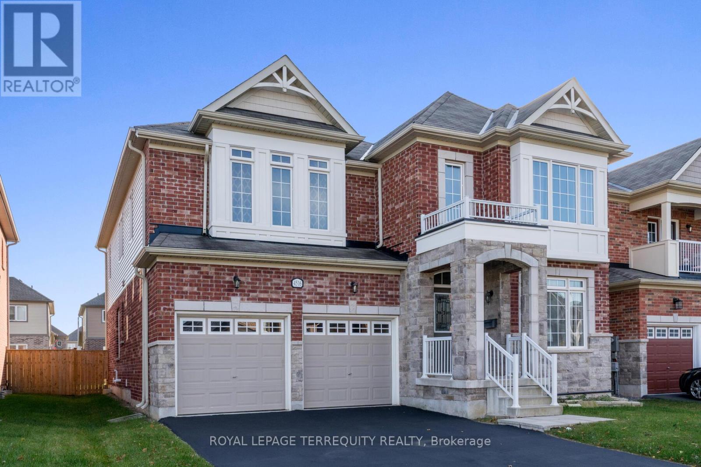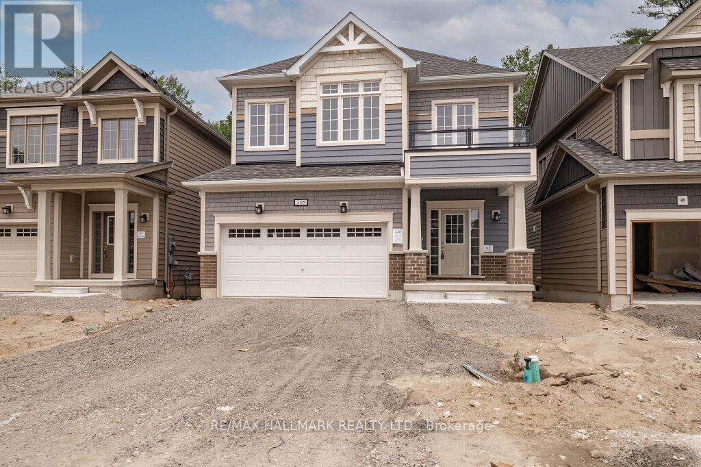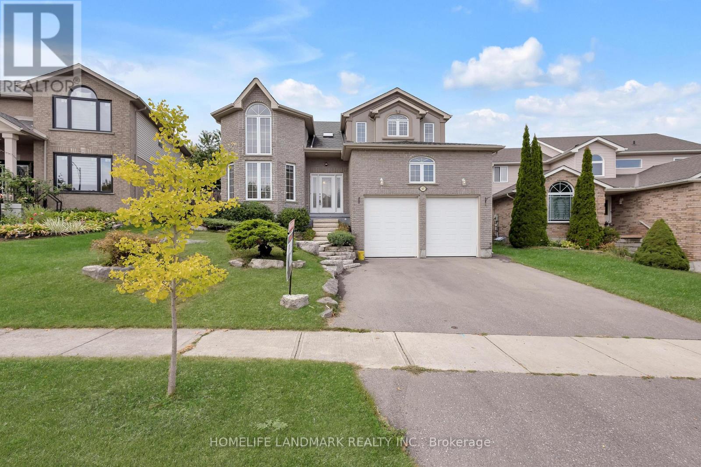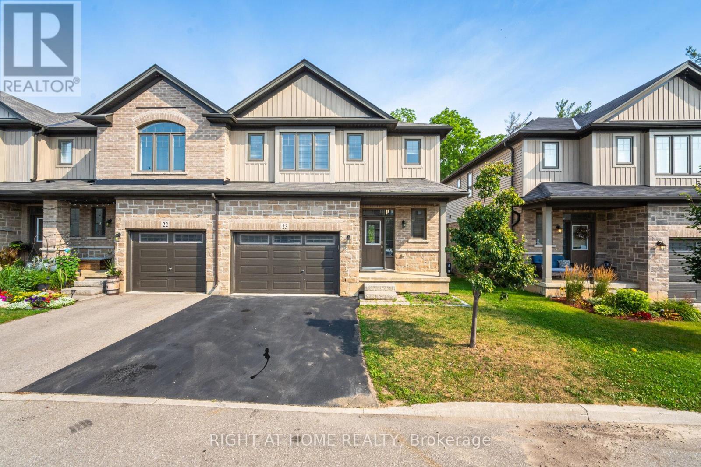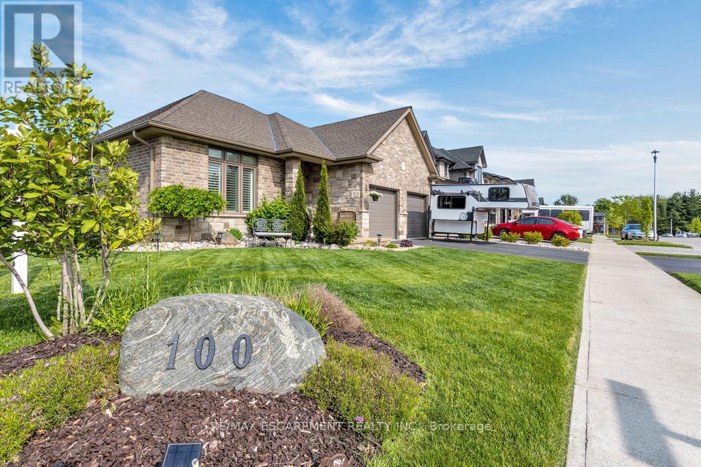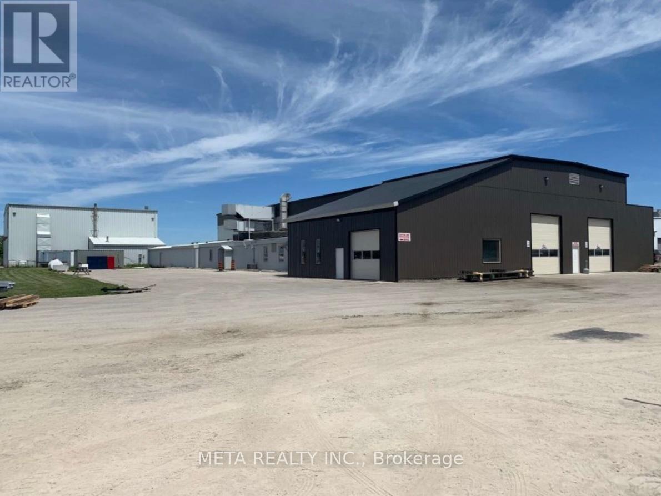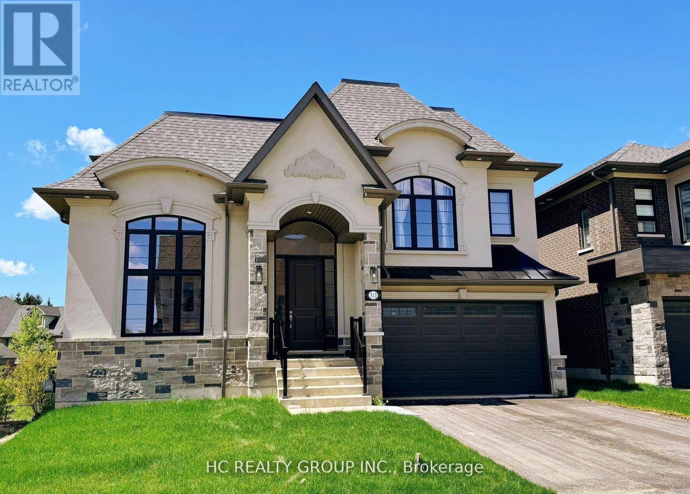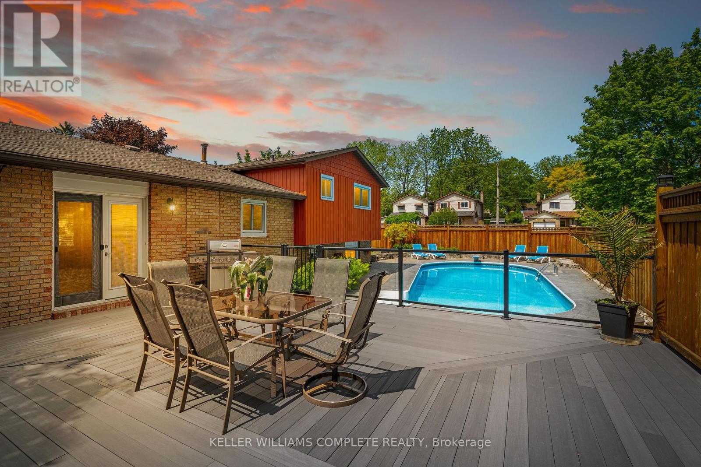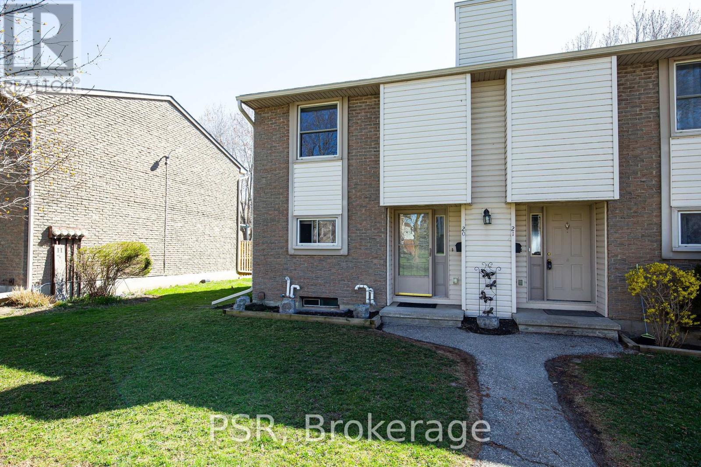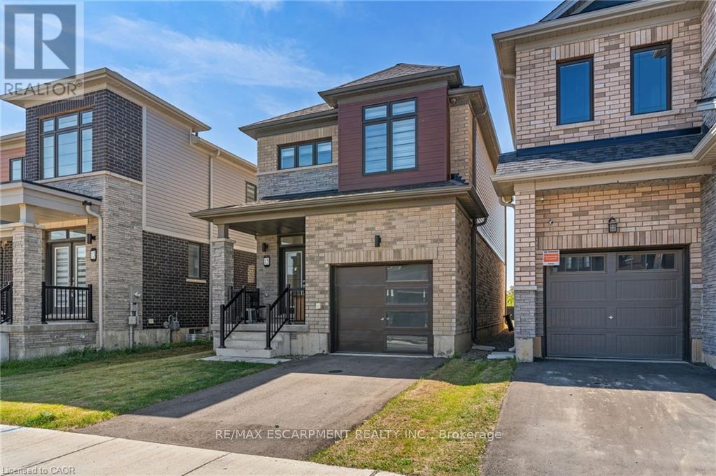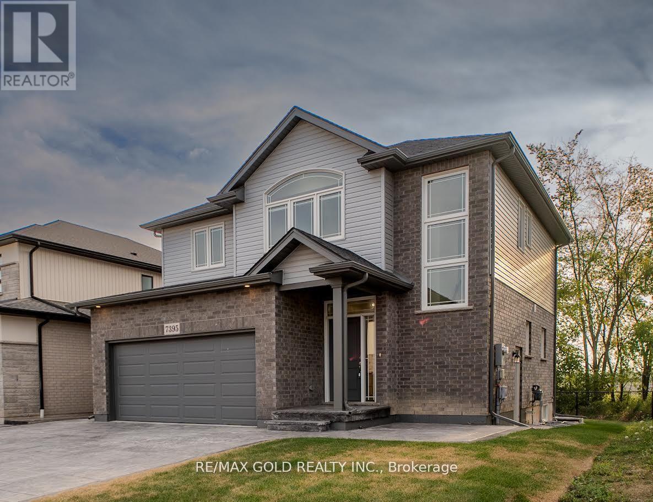46 Paige Street
Kitchener, Ontario
Modern Luxury nestled along the banks of the Grand River. Beautifully appointed 4+3 bedroom, 5.5 bathroom home sits on a rare greenspace walkout lot backing onto a protected naturalized area. Open concept living, smart controlled home including elaborate surveillance system, built in sound, exterior lighting, irrigation, garage, front door and more. Enjoy entertaining in your oversized kitchen where you will create amazing meals and memories. Storage wont be an issue with cabinetry running floor to ceiling featuring built in high end Miele appliances & waterfall countertop centre island. A butler pantry & walk in pantry separates the kitchen from the dining room. The family room takes full advantage of the unobstructed beautiful greenspace view. A linear gas fireplace & waffle ceiling create ambiance & style. The covered composite deck with glass rails provides additional premium outdoor entertaining space. A stunning maple staircase with stainless steel spindles leads to the spacious second level which features 4 large bedrooms, 3 beautiful bathrooms, practical second floor laundry, & additional loft space. Primary bedroom is located at the back of the home to also take advantage of the stunning views; also featuring beautiful tray ceiling, his & her walk-in closets and luxury 5 pc ensuite with free standing tub and multi-jet glass shower with automated temperature control. The walkout fully finished basement makes it ideal for an extended family; large windows and high quality finishing is also consistent throughout the basement. Three bedrooms, 2 - 3pc bathrooms, second laundry, recreation room with projection system and surround sound, and a wet bar that can easily serve as a kitchenette. An additional ground level patio space makes for a second separate outdoor entertaining area complete with firepit. (id:60365)
4516 Eclipse Way
Niagara Falls, Ontario
Luxury Brand New Detached House, With 45 Feet Frontage, 3500 Sq Ft, 9 Ft Ceiling On Main, Lots Of Upgrades, Kitchen with extended uppers & Stainless Steel Appliances. Second floor Laundry with access to garage. Master Bedroom with the massive walk in closet & luxury ensuite. Bedroom 2 and 3 have shared ensuite and Bedroom 4 has its own ensuite with walk in closet. 5 minute to Niagara Falls, Niagara park way. Parks, school, shopping mall. 15 minute to QEW. (id:60365)
395 Beechwood Forest Lane
Gravenhurst, Ontario
Client Remarks Welcome To This BRAND NEW Slice Of Heaven Nestled In The Heart Of Highly Sought After Gravenhurst. This Charming Sanctuary Combines Modern Elegance With Premium Quality And Extraordinary Finishes, Offering A Serene Retreat Amidst Stunning Natural Beauty. This Beautiful Home Boasts 2473Sq/Ft Of Living Space With 4 Bedrooms, 2.5 Baths, And Plenty Of Closet And Storage Space, Offering A Den Perfect For A Home Office Providing Ultimate Comfort. The Open-Concept Kitchen Features Quartz Countertops, A Sprawling Centre Island, And Featuring Expansive Windows That Invite Natural Sunlight Into Every Room. The Primary Bedroom Is Spacious With Its Own Exquisite 4 Pc Ensuite With A Glass Tiled Shower, Soaker Tub, And A Huge Walk-In Closet. Close Proximity To Outdoor Activities And Community Amenities Ensures A Perfect Balance Of Tranquility And Luxury. This Property Is A Perfect Blend Between Hosting Gatherings And Enjoying A Peaceful Backyard Oasis, Making It An Ideal Family Home. Paramount For Water Recreation, Summer Adventures, And Winter Activities. Walking Distance To Shops, Restaurants, Coffee Shops, Parks, Schools, Public Beaches, Public Library, Trails & So Much More. Just A Short Drive From Lake Muskoka, Muskoka Wharf, Taboo Muskoka Resort And Golf, And The Commercial Hub Of Gravenhurst. Close To Horseshoe Valley, Mount St. Louis Moonstone. (id:60365)
517 Yorkshire Drive
Waterloo, Ontario
Move-In Ready Custom Home in Prime Upper Beechwood. Welcome to 517 Yorkshire Drive, Waterloo. Experience the best of family living in the prestigious Upper Beechwood neighborhood, within the boundary for Laurel Heights Secondary School. The Home's Premium Features: Elegant Interior: Soaring 18ft ceilings, gourmet eat-in kitchen, master suite with limestone ensuite & whirlpool tub. In-Law Suite Potential: Fully developed basement with 2 bedrooms, bathroom, laundry, and private entrance. Worry-Free Updates: New roof & furnace (2019), new driveway & countertops (2022), stove, dishwasher (2025). Top-Rated Schools: This home is within the boundary for the highly desirable Laurel Heights Secondary School. Prime Upper Beechwood: Mature trees, friendly community, and peaceful, established streets. Ultimate Convenience: Walk to parks, shops, cafes, and with easy access to both universities. This is a rare find in one of the most sought-after neighborhoods, don't miss it! (id:60365)
23 - 1 Tom Brown Drive
Brant, Ontario
Like a Semi-Detached, 1.5 Garage & Double Wide Driveway Parking, with Huge Approximately 2000 Sqft Above Grade Living Space! a Rare, Unique & Executive Style 2 Storey Freehold Home with 3 Bedrooms + a Large Loft Upstairs, 2.5 Bathrooms, Backing onto the Neighborhood Park! Built in 2020 by Prestige & Award Winning Losani Homes For Sale! 3 Bedrooms + Huge Loft/Family Room + Laundry All Upstairs! Ground Floor Features a Massive Open Concept Layout with Brand New Hardwood Flooring & 9 Foot Ceilings. Direct Entrance to the Garage From the House! Kitchen Features an Island, Quartz Countertops, Stainless Steel Appliances, Double Undermount Sink, Brand New Faucet, Elegant Backsplash, Pot-and-Pan Drawers, And a Separate Pantry Closet. You Won't be Disappointed with the Size of All Bedrooms & the Loft Upstairs, All Huge & Fully Functional, the Master Bedroom Has a 4 Piece Ensuite with Double Glass Door Shower with Custom Shelving, Wall Tiling & Waterproof Pot-light, and Overly Large Walk-in Closet. The Basement is Impressively Open & Massive, Ready for Your Custom Finishing. A Sliding Glass Door From the Breakfast Area Takes You Out to the Extra Wide Backyard, Peaceful with No Neighbors Behind You. The Garage Can Fit Your Large Car + Your Motorcycle or Recreational Vehicle Very Easily. The Extra Wide Driveway Allows You to Park 2 Cars Side-by-Side so No One Blocks the Other Coming in and Out! Amazing & Upscale Neighbors All Around, You Wouldn't Want to Move Out of this Neighborhood After You Move in! The Plaza Across the Street is All Brand New Built Within the Last Couple of Years with Tons of Shopping & Restaurants, Within Walking Distance. The House is Freshly Painted, and with Your Own Ultra Private Backyard, its Move-in Ready for You! **Fence Will Be Completed Last Week of September** (id:60365)
100 Tamarack Boulevard
Woodstock, Ontario
Built in 2017 and upgraded with care ever since, this bungalow stands out. It sits on one of the widest lots in this quiet, high-end Woodstock pocket a neighbourhood where homes already range well into the millions. This is bungalow living done right. A bright, 1,557 sq.ft. floor plan that feels open and comfortable, with three bedrooms and thoughtful upgrades throughout. Youll find a Samsung gas range (2018) with matching fridge (2023), Moen sensor faucet (2019) and double sink, soft-close cabinetry, Shade-O-Matic shutters with a 25-year warranty, and a custom gas fireplace with built-ins, shiplap, and storage benches (all 2020). Fresh Benjamin Moore (2020) paint and a brand-new laundry suite with front loaders and gas dryer (2023) round it out. Its turnkey, clean, and move-in ready. Beneath it all, the basement is almost the size of another house 1,595 sq.ft. of untapped opportunity. It already has a rough-in for a bathroom and plenty of storage. Whether you finish it into a suite, a rec space, or a full second level of living, the upside here is massive. Outside, the upgrades separate it from the rest. A terrazzo-finished garage floor, resealed driveway (2024), solid wood shed on concrete pad (2022), new deck (2022), coated metal fencing with lifetime warranty (2024), and fresh pine trees for privacy. The lot even extends beyond the fence line, giving you more usable yard than youd expect. This isnt builder-basic and it isnt a flip. Its a well-built, consistently upgraded bungalow with great space, and a long runway of potential in a premium neighbourhood. (id:60365)
33884 Airport Road
Ashfield-Colborne-Wawanosh, Ontario
Prime Opportunity at Goderich Airport! Versatile 21,055 sq. ft. Commercial Facility on 3.3 Acres! Unlock the potential of this renovated commercial building strategically located at the Goderich Airport, complete with a registered easement for direct access to the runways. Spanning 21,055 sq. ft. on 3.3 acres, this property is ideally suited for a wide range of uses from warehouse and manufacturing, to vehicle sales and servicing, agricultural services, and specialized airport-related operations. Key highlights include: *Renovations (2019): LED lighting, upgraded electrical, new insulation, interior wallcoverings, steel roof (partial), office build-outs, washrooms, furnace & AC. *Specialized Facilities: Massive MOE-compliant aircraft paint booth (76 x 76, built approx.2001). Sandblasting bay (496 x 87). Large shop (496 x 85) with two 12 x 14 overhead doors. Additional shop (39 x 33) with 10 x 10 overhead door. *Parking: Paved & gravel parking to the west, south, and east. *This property is not zoned for cannabis, but offers immense flexibility across commercial and industrial applications. Ask your Realtor for the complete list of renovations and detailed features. (id:60365)
313 Somme Street
Woodstock, Ontario
Almost NEW HOUSE! Stunning Detached 2-Storey Home In A Beautiful Woodstock Location. This Beautiful Home Has A Spacious Layout With 3 Bedrooms & 4 Bathrooms. Two Bedrooms with Ensuite, One Bedroom on Main Floor. Separate Dinning Room can be used as Office, A Great Room Access to Deck with Large Floor-to-ceiling windows and Gas Fireplace. Enjoy Open Concept Modern Kitchen With Wood Kitchen Cabinets & Granite Countertops, Backsplash, Island, Stainless Steel Appliance. (id:60365)
25 Burke Drive
Haldimand, Ontario
Beautifully Renovated 3-Bedroom Side-Split in Prime Caledonia Location. Welcome to this beautifully maintained multi-level side split, nestled in the desirable north side of Caledonia a perfect location for commuters with easy access to Hamilton and Highway 403 to the GTA. This spacious home offers 3 generously sized bedrooms and 2 full bathrooms, including a private ensuite in the primary bedroom. Tastefully updated over the years, the pride of ownership is evident throughout. The heart of the home opens up to a stunning backyard oasis featuring an in-ground pool, large entertaining deck, and plenty of green space ideal for hosting or relaxing in your own private retreat.The professionally landscaped exterior is complemented by a stamped concrete driveway (2016) and matching pool deck, with pool upgrades including a new liner, heater, and concrete work completed between 2005 and 2007. Enjoy year-round comfort with a brand new furnace and air conditioner installed in 2024. This home is within walking distance to local parks, scenic rail trails, and the Caledonia Fairgrounds, offering the perfect blend of lifestyle, convenience, and community. Complete with a single-car garage, this move-in-ready gem is a rare find in a sought-after neighbourhood. (id:60365)
20 - 11 Grand River Boulevard
Kitchener, Ontario
Beautifully updated 3-bedroom, 2-bathroom end-unit townhouse in a quiet, mature complexperfect for first-time buyers, downsizers, or investors. Located minutes from Chicopee Ski Hills, Fairview Mall, Hwy 401, and Grand River trails, this home blends comfort, convenience, and community living. Enjoy the front courtyard where kids can play freely. Its a space that fosters connection, and your private patio offers the perfect balance of peaceful privacy and neighbourly socializing. Inside, a tiled foyer welcomes you into a dream kitchen with custom soft-close cabinets, granite counters, under-mount lighting, newer appliances (stove and microwave rangehood), a double sink, and a breakfast bar that opens to the living area. The added pantry offers great storage, and the main floor shines with crown moulding, pot lights, and upgraded fixtures. Walk out from the living room to a fully fenced backyard featuring a newer deck, patio, and a large shedideal for relaxing or entertaining in the warmer months. Upstairs includes three spacious bedrooms with laminate flooring and an updated full bath with a modern vanity. The finished basement offers a generous rec room, a 3-piece bath, and versatile space for a home office, gym, or family room. Recent updates: newer roof, furnace, washer & dryer, shed, patio, and pot lights. A perk and rare find. Condo fees include a second parking spot Pride of ownership is evidentthis move-in-ready home is a must-see! (id:60365)
15 Monteith Drive
Brant, Ontario
Welcome to this stunning Empire-built two-story home, nestled in one of Brantford's most desirable neighbourhoods! The main floor offers a bright, modern eat-in kitchen with stainless steel appliances, a stylish breakfast bar, and a cozy, sun-drenched living room perfect for relaxing or entertaining. Upstairs, unwind in the spacious primary retreat featuring a walk-in closet and a private 3-piece ensuite. Two additional bedrooms, a full 4-piece bath, and the convenience of bedroom-level laundry complete the upper level. The unfinished basement adds endless potential-ideal for a home gym, playroom, or future living space. Perfectly located close to schools, parks, shopping, and all amenities, this home is move-in ready and waiting for you. Dont miss this incredible opportunity! (id:60365)
7395 Sherrilee Crescent
Niagara Falls, Ontario
Welcome to this meticulously maintained, newer home nestled in a prestigious neighborhood known for its custom-built residences by reputable builders. This well-constructed property offers exceptional craftsmanship and thoughtful design throughout. A spacious, light-filled living room that provides a warm and inviting atmosphere, perfect for entertaining or relaxing with family. Enjoy added privacy with no direct neighbors at the back, creating a peaceful and serene setting. Upstairs, you'll find four generously sized bedrooms and two full bathrooms, offering ample space and comfort for a growing family. The home also features a convenient side entrance to the basement ideal for future development or in-law potential. Additional highlights include a newly installed stamped concrete driveway, a double car garage, a well-kept exterior that enhances curb appeal closer to highly rated schools, shopping and highways. Don't miss the opportunity to own this exceptional home in a highly desirable location! (id:60365)


