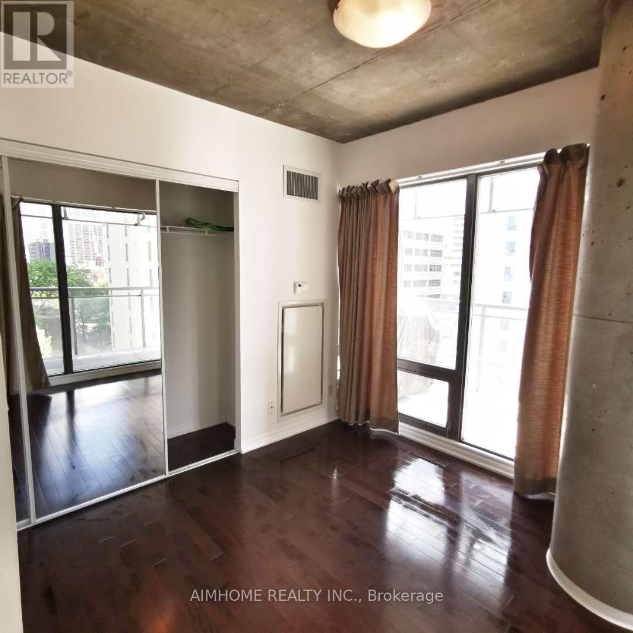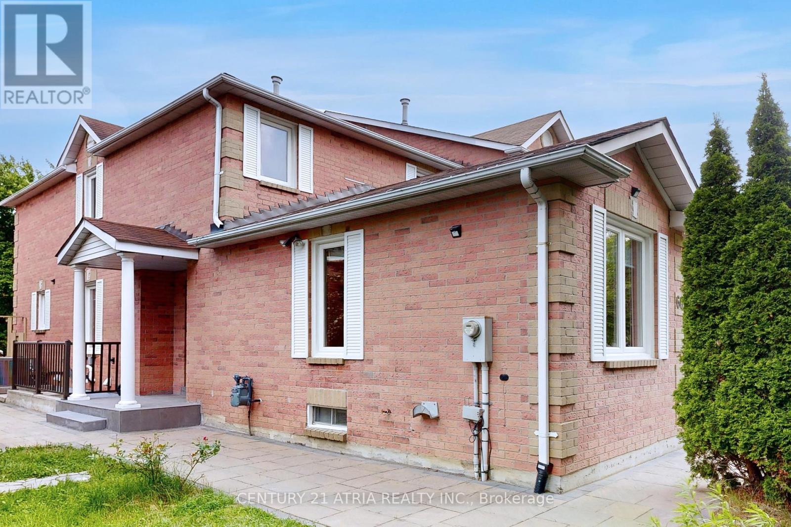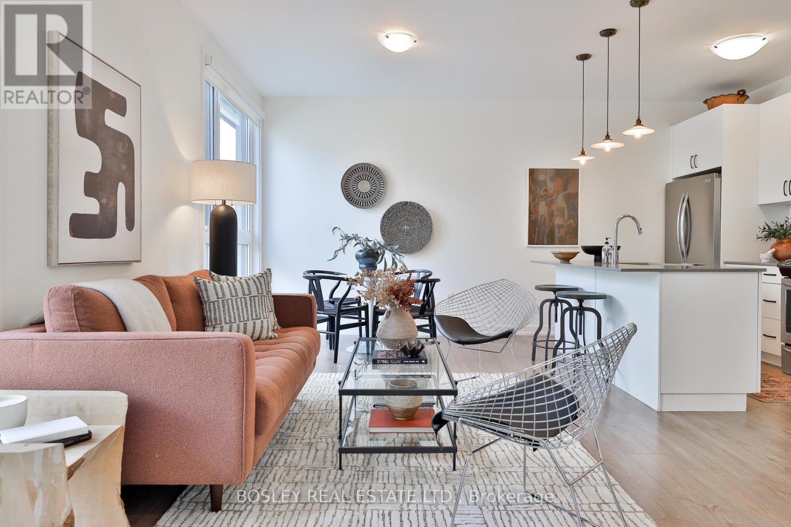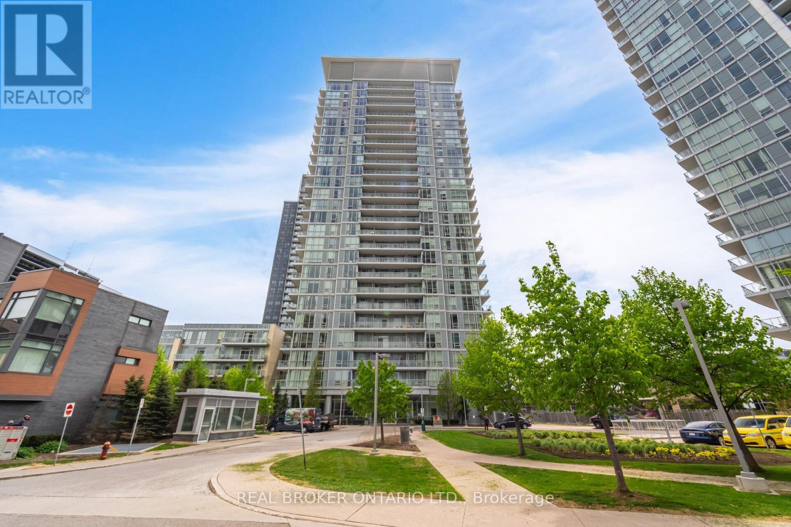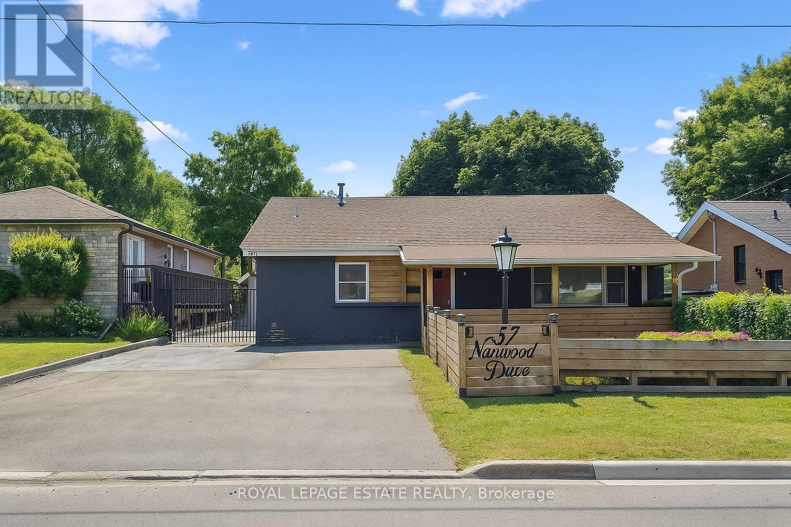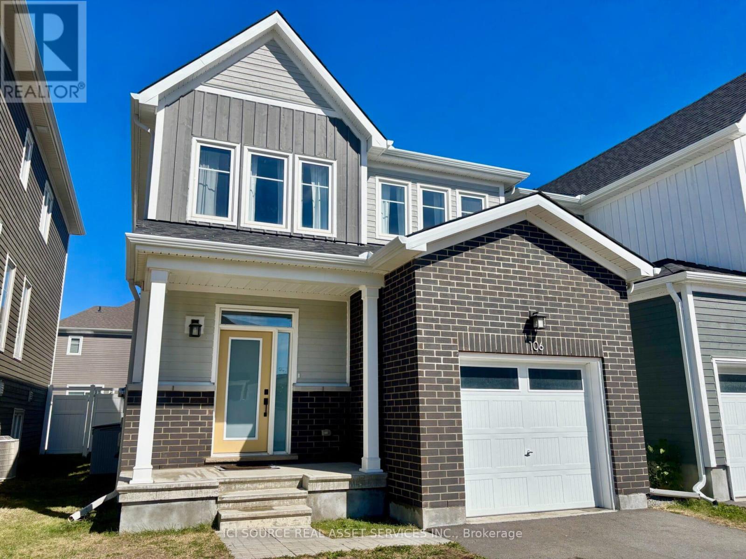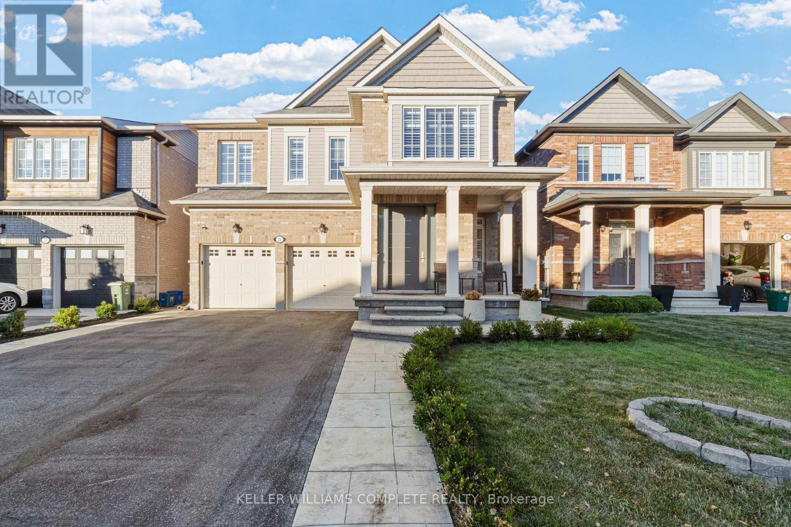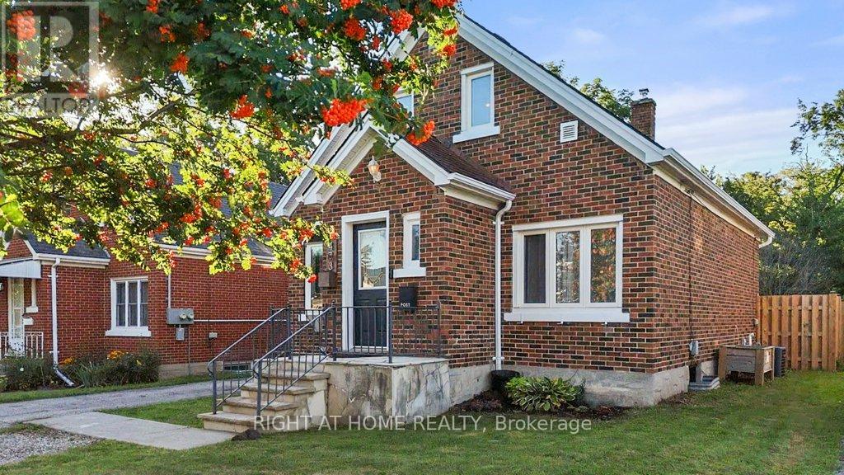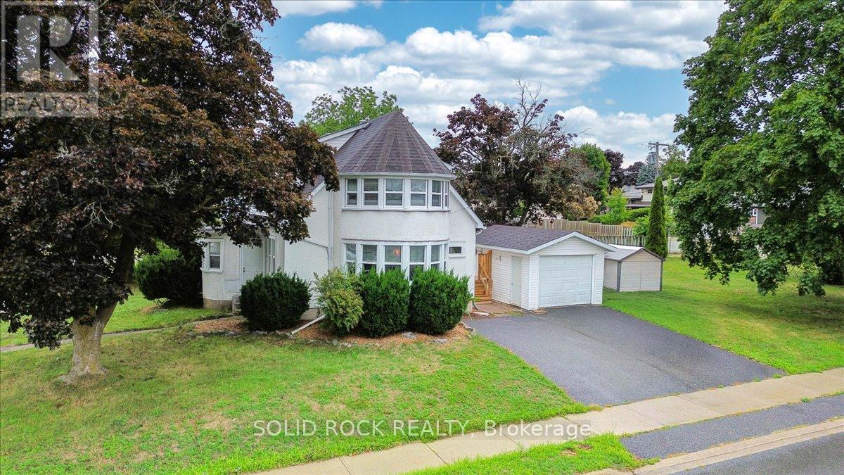801 - 23 Lorraine Drive
Toronto, Ontario
Very convenient Yonge & Finch North York location, bright east exposure, functional and spacious layout, a large open concept den, two split bedrooms, two full bathrooms, Family Size Kitchen w/ample storage, laminate flooring thru'out, Modern Roller Blinds, excellent amenities, walk to subway, schools, banks, groceries, restaurants. **WATER & HYDRO INCLUDED **, One parking & One locker, 24/7 concierge, No Airbnb, No pets and non-smokers please per landlord (id:60365)
906 - 22 Wellesley Street E
Toronto, Ontario
Spacious 2 Bedroom, 2 Bathroom Corner Suite in the Heart of the City Steps to U of T, Toronto Metropolitan University (formerly Ryerson), shopping, dining, and directly next to Wellesley Subway Station for unbeatable transit access.Enjoy 803 Sq Ft of Interior Living Space Plus a 155 Sq Ft Balcony with Gas Line for BBQ. Modern Finishes Throughout Including Engineered Hardwood Floors, Granite Countertops, and Stainless Steel Appliances.Building Amenities Include: 24Hr Concierge, Fitness Centre, Steam Room, Hot Tub, Guest Suite, and Expansive Outdoor Terrace. (id:60365)
60 Steepleview Crescent
Richmond Hill, Ontario
Priced to sell!!! Totally renovated from Top to bottom!!! Freehold end-unit townhouse in Richmond Hill. 2,347 Sqft of total living area (Above ground 1520 Sqft + basement 827 sqft). Wide frontage of 51 feet. Separate entrance to basement that includes 2 bedrooms + 1 bathroom + full kitchen with quartz countertop . Basement No drop ceiling . Newer basement vinyl flooring. Newer Hardwood flooring on main & 2nd floor. Newer baseboards throughout. Upgraded newer 24x24 inch porcelain tile in the bathrooms, entrance, kitchen. Newer Open concept full kitchen with quartz countertops & high end stainless steel appliances. Large centre island quartz counter top in kitchen. All 4 Washrooms have been Newly renovated. Newer oak staircase and pickets. Newer Smooth ceilings with LED pot lights all throughout . Upgraded Dimmers for the pot lights in dinning, family, kitchen and living rooms. New decora outlets. Newer bedroom light fixtures. New zebra window curtains in the main floor. All Newer doors, handles and trims on the 2nd floor. Newly painted garage and entrance door. Upgraded Full attic insulation. Newer Front porch tiles. Newer porch railings & posts. New backyard grass sod. 2 kitchens & 2 sets of laundry....***Excellent location in Richmond Hill near Yonge / Major Mackenzie. Close to Wave pool, Police station, Fire department, Central library, Mackenzie health hospital, Alexander Mackenzie high school, T&T supermarket, H-Mart supermarket & Arzoon supermarket. (id:60365)
Th8 - 39 Florence Street
Toronto, Ontario
You'll Be Fawning Over Florence - A Modern And Contemporary End Unit Townhome With 3 Spacious Bedrooms, 4 Stylish Bathrooms And Over 2000 Square Feet Of Flawless Living Space Spanning 4 Floors Of Well Thought-Out Perfection. Completing The Package, Is A Private Rooftop Terrace And Parking Spot Right At Your Doorstep Adding Unmatched Convenience. The Main Floor Features Soaring Ceilings, Oversized Windows, An Open And Airy Living Space With A Powder Room, Double Closets, A Chef's Kitchen With Stone Countertops, Stainless Steel Appliances And A Gas Stove. The 2nd Floor Offers Two Great Sized Bedrooms, Both With Double Closets And An Abundance Of Natural Light. Retreat To The Entire 3rd Floor Dedicated To The Primary Suite, Complete With A Walk-in Closet And A Spa Inspired Ensuite. The Private Rooftop Terrace Is An Oasis Of Sunsets And Serene Tree Top Views Perfect For Entertaining, With Both BBQ And Water Lines Built-In. The Finished Lower Level With 8 Foot Ceilings Offers Versatile Space For A Rec Room, Home Gym. Guest Suite Plus Ample Storage! All Of This Is Tucked Away In A Quiet, Private Enclave Just Steps From Excellent Schools, Parks, A Community Center, Transit And The Vibrant Energy Of Queen West And Dundas West. Built By The Esteemed Great Gulf, This Boutique Condo Feels Like A Freehold Semi Your Path To Elevated, Stylish Comfort. (id:60365)
306 - 62 Forest Manor Road
Toronto, Ontario
Spacious 700sqt ft 2-Bed Condo with Parking at Emerald City! Live in style in this spacious unit featuring 9 ft ceilings, new laminate floors, no carpet & custom smart blinds. Modern kitchen with stainless steel appliances, open-concept layout & private balcony. Parking included! Resort-style amenities: 24-hr concierge, pool, hot tub, gym, yoga studio, theatre, guest suites & BBQ courtyard. Steps to TTC, Fairview Mall, parks & schools, with quick access to Hwy 401/DVP. Pet-friendly building in a vibrant, family-friendly community. Incredible value in one of North Yorks most connected neighbourhoods. Some photos virtually staged. (id:60365)
57 Nanwood Drive
Brampton, Ontario
Charming Detached Backsplit in Desirable Peel Village! Located on a quiet, tree-lined street with no rear neighbours, this well-maintained 3-bdrm, 2-bathrm home sits on a 50x113ft lot and offers the perfect mix of comfort, character, and convenience. Ideal for first-time buyers, growing families, or downsizers. You'll love the covered front porch and extra-wide driveway with parking for up to 5 vehicles. Inside, the bright open-concept living/dining area features cathedral ceilings, hardwood floors, large windows, and a spacious galley kitchen perfect for everyday living and entertaining. Upstairs offers 3 generous bedrooms with ample closet space and natural light, plus a stylish 5-piece bathroom with double vanity. The finished lower level includes a versatile rec room ideal for a gym, office, or play area, a renovated second bathroom, a large laundry/utility room, and a massive crawl space for bonus storage or a kid-friendly hideaway. The backyard is a rare find, featuring a 26.5x18.5ft detached 1.5-storey garage/workshop with 60-amp service, LED lighting, and a steel roof offering endless potential for a business, guest suite, hobby space, or extra storage. Prime location: Close to top-rated schools, parks, trails, golf, shopping, and just minutes to Hwy 407, 401, 410 and the Brampton GO Station for a quick commute. Don't miss this opportunity to own a unique, open-concept home with a rare detached garage in one of Brampton's best neighbourhoods! (id:60365)
16 Cowles Court
Richmond Hill, Ontario
Welcome to 16 Cowles Court, a beautiful 6 bedroom detached home with over 3500 sqft of living space. Located in one of Richmond Hills most sought-after estate community of Mill Pond. This spacious, sun-filled home is a perfect blend of modern elegance and thoughtful upgrades showing true pride of ownership. The main floor boasts hardwood floors, laminate floors, crown molding, pot lights, bay window, French doors, formal living & dining room combination. The upgraded family sized eat-in kitchen offers stainless steel appliances, center island, pantry, backsplash, and a walkout to a deck with fenced backyard offering afire pit, perfect for entertaining. Nestle next to the fireplace in the cozy family room. Upstairs, the primary suite is a serene retreat, featuring a spa-like 4-piece ensuite with heated floors and soaker tub. This room also boasts a large, walk-in closet and bay window. The professionally finished basement adds 2 bedrooms, a 3-piece bath, and a spacious rec room, with extra media/den space ideal for guests, in-laws, or teens. Recent upgrades include: roof, furnace, A/C, windows including patio doors, all updated bathrooms, laminate flooring, basement carpet, popcorn ceiling removal, French doors, chimney re-laminated, and pot lights (interior & exterior).Located in a quiet estate-style community just steps from Mill Pond Park, home to scenic trails, boardwalk, gazebo, playground, and winter skating. Minutes to top schools, Hillcrest Mall, Maple GO, transit, dining, and Hwys 400/407/404/7. (id:60365)
119 Mullin Street
Grey Highlands, Ontario
Welcome to 119 Mullin Street, a beautiful 3-year-old townhome offering 3 spacious bedrooms and 2.5 bathrooms in a quiet, family-friendly neighbourhood. Enjoy bright, open-concept living spaces designed for comfort and functionality. Conveniently located within walking distance to the Markdale Golf and Curling Club and just minutes from shops, restaurants and other local amenities. *Backyard is Partially Fenced and Dishwasher is Installed. Photos Were Taken Before Previous Tenant Moved in. Will be Professionally Cleaned Prior to Possession, Once Current Tenant Moves out.* (id:60365)
106 Equitation Circle
Ottawa, Ontario
Built in 2021, this beautiful 3-bedroom, 4-bathroom home is tucked away on a quiet street with easy access to the main road in the desirable Fox Run neighbor hood, surrounded by a scenic pond, walking paths, and parks, with easy access to Kanata, Stittsville and Bar raven. The main floor features 9 ceilings, hardwood flooring, maple wood stair handrails, and a bright open-concept layout with a spacious great room. The chef-inspired kitchen boasts a large island, quartz countertops, and modern finishes perfect for family living and entertaining. A sizable mudroom with direct garage entry and a walk-in pantry adds convenience. On the second level, you will find the primary bedroom with a large walk-in closet and a luxurious unsuited as well as two additional bedrooms, a full bathroom, and a large upgraded deluxe laundry room with sink. A fully finished basement with its own powder room offers endless flexibility whether you need extra living space, a playroom, or a quiet home office. The backyard retreat features a finished deck and spacious gazebo, ideal for hosting gatherings or enjoying peaceful evenings outdoors. Appliances included move-in ready! *For Additional Property Details Click The Brochure Icon Below* (id:60365)
24 Macbean Crescent
Hamilton, Ontario
Welcome to 24 Macbean Crescent where elegance meets sophistication, a testament to the ultimate design in every detail.This meticulously maintained 2 Storey home with a gorgeous exterior facade and a double car garage will have you falling inlove, not to mention the professionally installed stamped concrete front porch and steps (2021). Over 3000 sq ft of finished living space, 4 spacious bedrooms, 5 updated bathrooms, it truly offers all that you desire! As you enter the home through the upgraded front entrance door (2020), you will appreciate the bright and open foyer with lovely floor tiles (2019) and custom built in cabinets. Next is the luxurious living room, the shiny and bright pot lights that complement the coffered ceilings so seamlessly to the opulent brick veneer wall (2022) and custom built in cabinetry for those memorable family photos. Lets make our way to the exquisite kitchen (2019) with gorgeous cabinetry and cedar stone countertops to add that unique touch. With newer appliances, stylish fixtures, an oversized kitchen island and large sliding doors that lead to the backyard, what more could you ask for? Speaking of the backyard, check that oasis out. Some notable features are the canopy awning (2023) and the exposed aggregate concrete (2023). As we head upstairs you will appreciate that the carpets have been removed & replaced with newer flooring in all the bedrooms. There are 4 spacious bedrooms & 3 bathrooms.Two of the bedrooms have updated ensuites. The primary bedroom has a huge walk-in closet and a 5pc ensuite! All the bedrooms have CUSTOM closet organizers (2023) that were specifically designed for each closet. WOW! The finished basement (2019) provides a kitchenette, a 3-pc bathroom, family area for those get-togethers, and a spacious room that could be used as a gym or office, you decide! This beautiful home is within steps to the conservation area and parks. All other amenities are conveniently located near you. (id:60365)
473 Victoria Avenue S
Kitchener, Ontario
Discover the perfect blend of modern comfort and timeless charm at 473 Victoria Rd S, Kitchener, ON. A beautifully updated 3-bedroom, 2-bathroom detached home, tailor-made for first-time buyers or young families seeking an exceptional starter home in a vibrant, central location. Nestled just a 20-minute walk from the trendy Belmont Village and Kitcheners dynamic downtown core, this home offers a bright, open-concept main floor with a sleek kitchen boasting quartz countertops, stainless steel appliances (fridge 2022, stove, dishwasher, overhead fan), and a spacious formal dining rooma rare gem for homes of this style. The finished basement, complete with a second full bathroom featuring an enclosed shower and plumbing roughed-in for a kitchen or wet bar with a convenient side entrance, provides versatile space for a recreation room, home gym, or future in-law suite. The private backyard, backing directly onto Belmont Park with its family-friendly playground and tennis courts, ensures no rear neighbors and features a newly built deck and fence (2023) for seamless outdoor entertaining. Recent upgrades, including a 2022 furnace, dryer, washer, energy-efficient basement windows, and new eavestroughs (2024 with warranty), deliver modern efficiency and peace of mind. With parking for 4+ vehicles, including a detached garage, and just minutes from the scenic Victoria Park, bustling Kitchener Market, and the convenient ION Light Rail, this move-in-ready home perfectly balances urban walkability with serene, private living in the heart of Kitcheners thriving community. (id:60365)
141 Oliver Road
Trent Hills, Ontario
Centrally Located Home Near Downtown Campbellford! Welcome to this charming, centrally located home just steps from downtown Campbellford and within walking distance to a variety of amenities. Perfectly situated across the street from the hospital, clinics, and pharmacy, this property offers both convenience and comfort. Inside, you'll find a functional layout featuring: Main Floor Room has a closet, ideal as a Bedroom if desired or can also be used as a Den or Office; 3-Piece Main Floor Renovated Bathroom for added convenience. Spacious Living & Dining Rooms perfect for relaxing or entertaining. Bright Kitchen with walkout to the backyard deck and large yard; Main Floor Laundry conveniently located off the kitchen, making this home ideal for anyone wishing to avoid stairs. Upstairs, the Primary Bedroom boasts a unique rounded set of windows, creating a bright and airy atmosphere you'll love waking up to. The bathroom upstairs has also been renovated. Enjoy everything the Campbellford Waterfront Community has to offer! The new Sunny Life Recreation & Wellness Centre features two swimming pools, a fitness facility, and a hockey arena. Discover local favourites like Dooher's Bakery (Canada's sweetest bakery!), the Aron Theatre, bowling alley, restaurants, boutique shops, grocery stores, public kayak rentals, and local breweries. Perfectly positioned for commuters, you're just 30 minutes to the 401, 45 minutes to Peterborough and Belleville, and centrally located between Toronto and Ottawa. This is an Estate Sale. The property is being sold "as is" with no warranties and representations as the Seller has not lived in the home. Buyer to do their own due diligence and/or Home Inspection. Located near the hospital and clinics. Restricted siren use. Quiet Neighbourhood. (id:60365)


