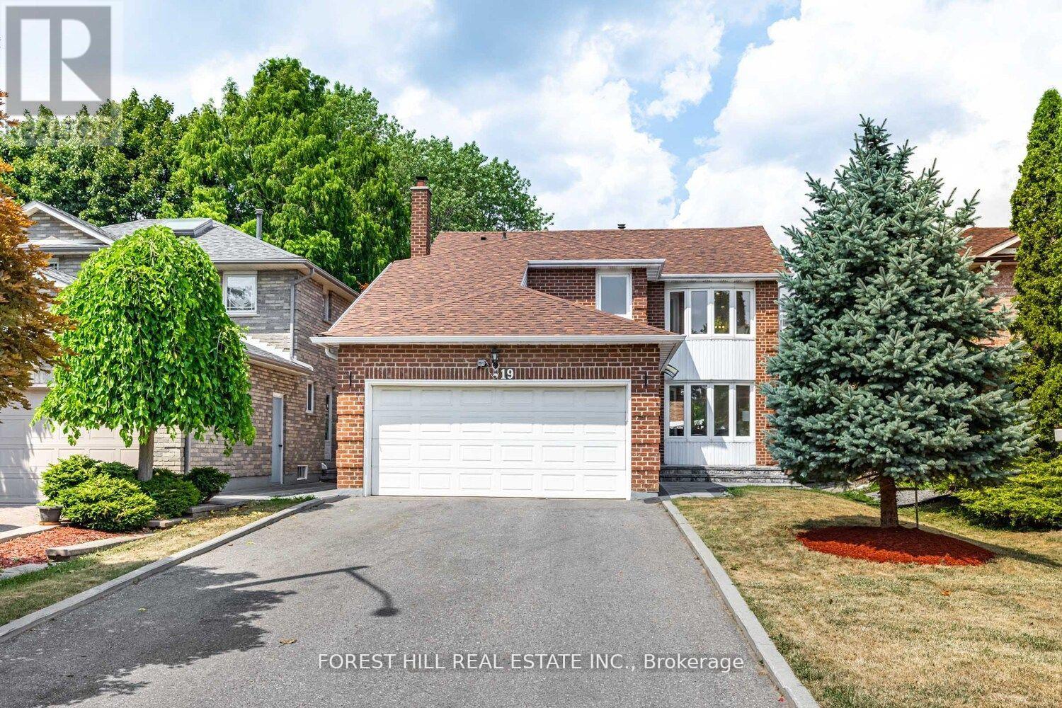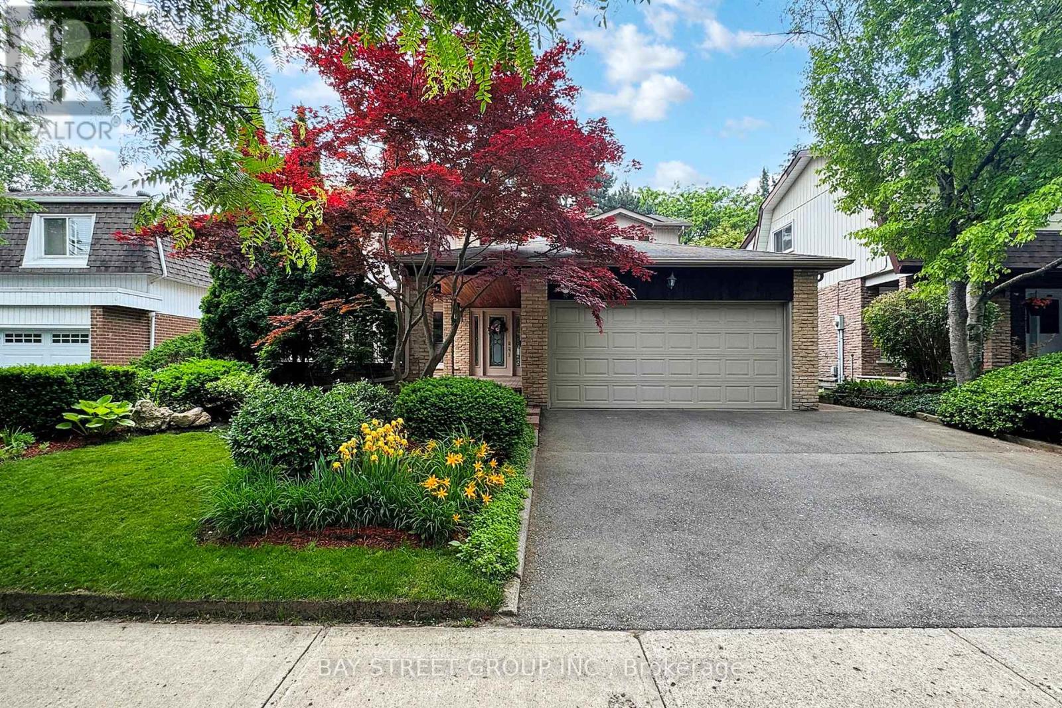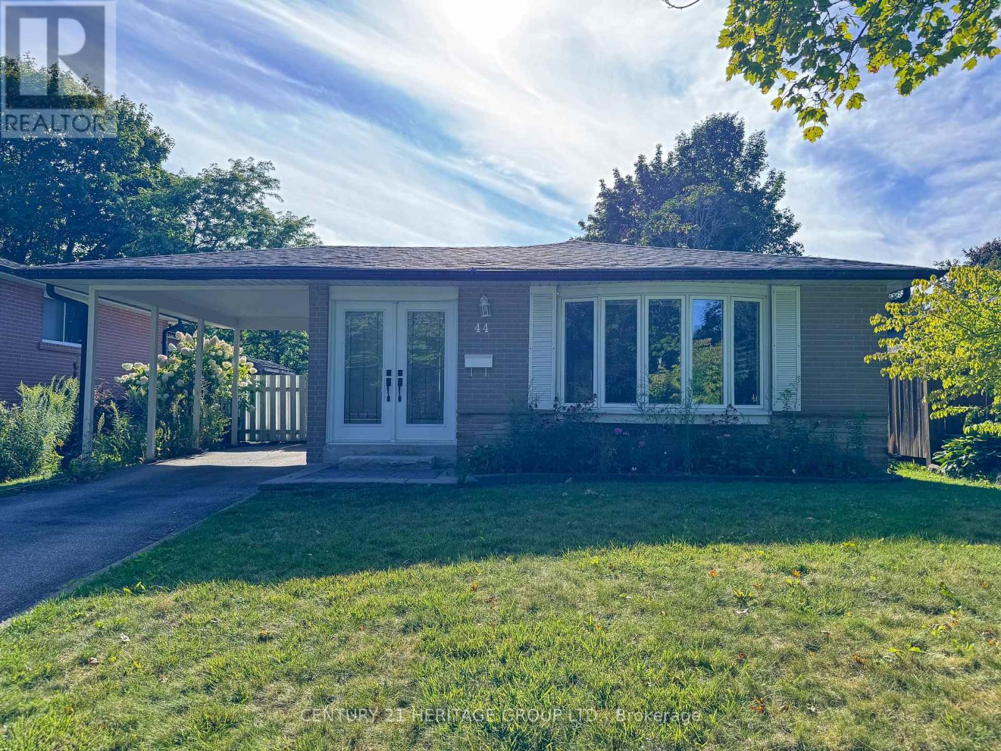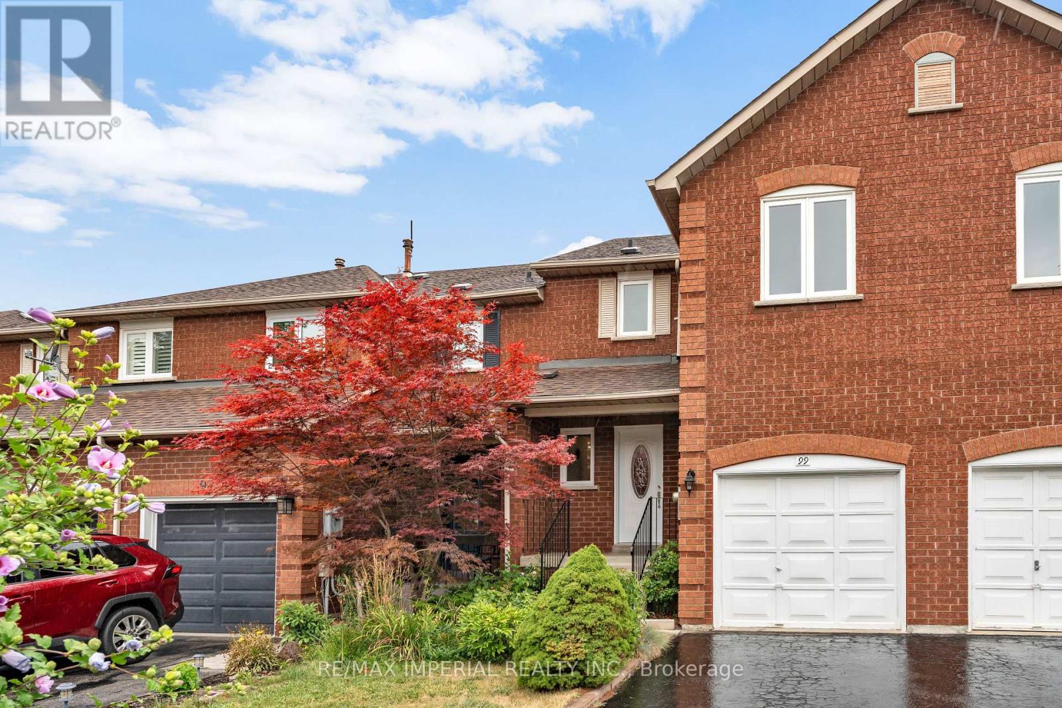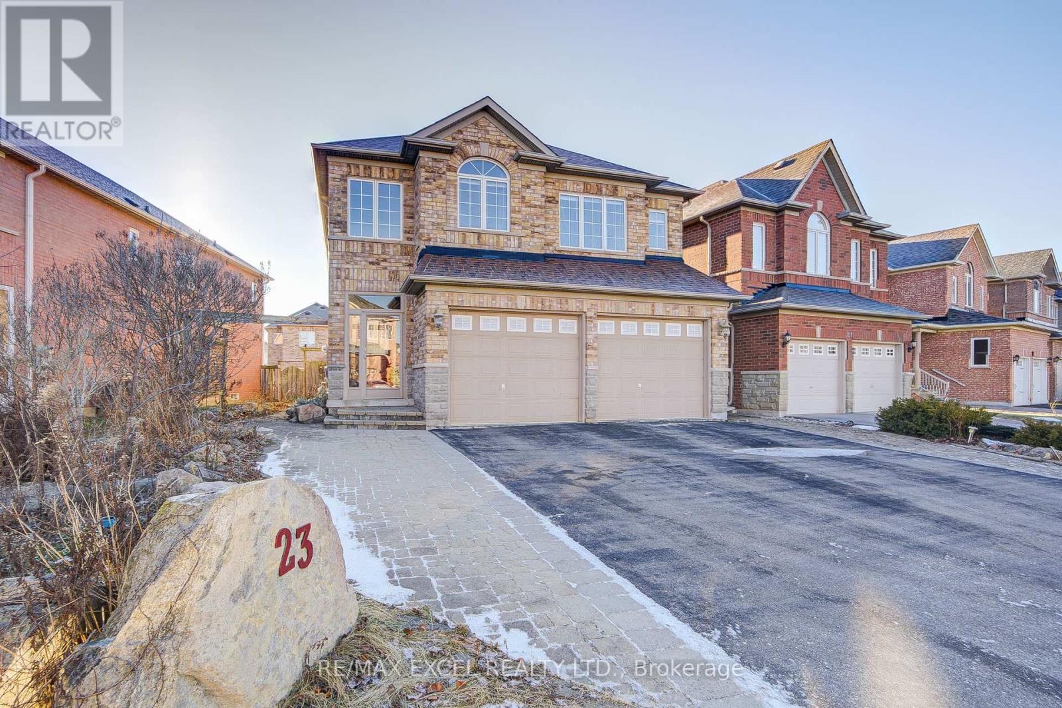19 Eleanor Circle
Richmond Hill, Ontario
***RECENTLY-RENO'D & UPDATED(2017-2024----RECENTLY SPENT $$$$ OVER***$150K***)***Hidden Gem & Timeless Curb-Appeal***RARE-FIND***This stunning/executive family home is situated on child-safe/quiet court and family-friendly street and highly after sought of South Richvale in the centre of Richmond Hill, boasting a 6-cars parking capacity and a thoughtfully-designed layout with abundant natural sunglights. This home offers a versatile space for additional living, a home office, or multi-generation living(upper level & basement level). The main floor offers spacious/open concept living/dining rooms, providing comfort and airy feelings. The gourmet kitchen with a breakfast area leads to a large sundeck, open view backyard, perfect for outdoor gatherings and private relaxation. The family room offers a gas fireplace , cozy and private space for the family, guests. Upstairs, the generously sized master bedroom includes a ensuite, providing a private retreat and walk-in closet. The additional bedrooms offer super bright with natural sunlights.The basement provides a spacious/open concept recreation room, kitchen and own laundry room and large bedroom, perfect for multi-generation, ideal for teens or guests or potential income opportunity. This home offrs unparalleled convenience close to top-tier schools, libraries, parks, and a wealth of shopping options, easy access to major highways(Hwy 7 & Hwy 407), VIVA, GO and the future subway station(adds even future value to this coveted location) (id:60365)
49 Rembrandt Drive
Markham, Ontario
Well-Maintained, Original Owners, 4-Bedroom Detached Home With Inviting & Upgraded Double-Door Entry In Prime South Unionville. Main Floor Features Hardwood Floors, Crown Molding, Wainscoting, Pot Lights, California Shutters, And An Elegant Oak Staircase. Spacious Living And Dining Rooms Plus An Open-Concept Family Room With A Cozy Gas Fireplace And A walk Out To Backyard. The Kitchen Is Upgraded With Granite Counters, Backsplash, And A Breakfast Bar. Convenient Main-Floor Laundry With Direct Garage Access. Second Floor Offers 3 Bright Bedrooms Plus A Large Primary Bedroom With A Walk-In Closet And A Spa-Like Ensuite With Jacuzzi Tub, Upgraded Vanity And A Separate Shower. Exterior Features A Deep, Private Backyard With Mature Greenery And An Apple Tree. Unspoiled Basement With Cold Cellar & R/I Bath And Potential For Additional Living Space. Close To Parks, Trails, T&T, Restaurants, Markville Mall, Unionville GO, York University Markham Campus, Pan Am Centre, And YMCA. Top Schools: Markville S.S. & Unionville Meadows P.S. (id:60365)
135 Lageer Drive
Whitchurch-Stouffville, Ontario
Built in 2023 and still under Tarion Warranty.This stunning move-in-ready home featuring 9 ft ceilings, hardwood flooring, oversized windows, and a bright open-concept layout with stylish lighting throughout. The walk-out basement offers incredible potential for extra living space.Quartz countertops, tile backsplash and stainless steel appliances complete the kitchen of your dreams. Spacious Primary bedroom with walk-in closet and frameless glass shower in primary bathroom, amazing well built neighbourhood with great location close to GO Station, Hwy 404/407, parks, trails, schools, and more this home combines convenience with luxury. (id:60365)
1101 - 65 Oneida Crescent
Richmond Hill, Ontario
Welcome to Sky City 2 Condos! Let your imagination flow in this beautiful freshly painted 695 SqFt open concept 1+Den unit with 1 Parking Spot and 1 Locker, in a well-connected community in the heart of Richmond Hill. Enjoy the convenience of a location close to plentiful shopping, public transit, Public and Catholic schools, parks, highways, malls, restaurants/eateries and other everyday amenities! Functional and spacious layout with high 9ftceilings, large windows for natural light and a balcony to enjoy the morning sun to the East. A well maintained building with modern accents and great amenities such as: Spacious Patio and Terrace with Shared BBQs, Indoor Pool, Gym, Yoga/Pilates Room, Guest Suites, Sauna, 2 Party Rooms, Meeting Rooms, spacious Residential Parking, private Lockers and plenty of visitor parking! Feel safe and secure with 24HR Concierge and Security, with a new Snail Locker system for packages. A great opportunity to enjoy condo living with the ease and amazing convenience of the location and amenities! (id:60365)
322 Vellore Avenue
Vaughan, Ontario
Welcome To 322 Vellore Ave, A Lovingly Maintained Home By Its Original Owner And A Rare Opportunity In The Sought After Vellore Village Community. Offering Over 2,300 Sq-Ft Of Bright, Functional Living Space, This Residence Features Oversized Bedrooms, A Main Floor Den Ideal For A Home office Or Study, And Expansive Windows That Fill Every Room With Natural Light. A Double Garage Provides Plenty Of Parking And Storage, While The Thoughtful Layout Ensures Both Comfort And Flexibility For Family Living And Entertaining. Nestled In One Of Vaughan's Most Desirable Neighborhoods, You'll Enjoy The Perfect Balance Of Charm And Convenience, Just Minutes From Highway 400, Canada's Wonderland, Community Centres, Top Rated Schools, Parks, Shopping, And Every Maj Amenity. (id:60365)
33 Roman Road
Markham, Ontario
Nested in the sought-after German Mills Community, a fantastic opportunity to own this spacious and sun-filled 2-storeyhome with south exposure. The 50-Lot House features Four generously sized bedrooms, with the master bedroom boasting a luxurious dressing room, two wall-to-wall closets with built-in organizers, mirrors, and lighting. Hardwood floors (2012) throughout Main Floor And 2nd Floor. Formal Living Room, Dining Room, cozy Family Room with stone surround gas fireplace and main floor laundry. Smart garage door opener (2024) and ample driveway (2019) parking. Gourmet kitchen features extensive custom cabinetry, granite countertop & Backsplash, with built-in Jenn-Air double oven and Sub-Zero refrigerator. Stunning breakfast room has beautiful garden view, with direct Walk-out to private and well-maintained backyard with a large deck (2020) suitable for big gatherings. The basement renovated in 2022, featuring a custom child gate on main level, large Rec room and additional exercise space. All windows replaced in 2015, new owned Hot Water Tank(2024). This home offers both functionality and charm in a quiet, family-friendly neighborhood close to parks, trails, shops, public transit, and major highways (Hwy407 & 404). Top-ranking schools include St. Robert Catholic High School (#1 Ranked HS), German Mills Public School, Thornlea Secondary School, and St Michael Catholic Elementary School. Meticulously maintained, beautiful and in move-in ready condition in one of the most desirable communities! (id:60365)
44 Devins Drive
Aurora, Ontario
Welcome to this spacious and beautifully maintained home featuring 3+3 bedrooms with a separate basement entrance and kitchen and bathroom and washer dryer in basement perfect for extended family or potential rental income.Washer,dryer in main floor too. Recent upgrades include roof shingles (2021), furnace (2021), and appliances (2021), providing peace of mind and modern comfort. Don't miss this fantastic opportunity in a desirable Aurora neighbourhood! (id:60365)
19 First Avenue N
Uxbridge, Ontario
Unbelievable new list price for a spectacular old property!! This (Circa 1895) classic colonial revival Victorian features a perfect blend of period details and new age amenities and can be lived in as a bungalow with a main floor primary suite or a full 4-bedroom family home. Boasting extraordinary curb appeal, this beauty sits majestically on a 68' x 198' beautifully treed lot on one of Uxbridge's most iconic and historically significant streets. Relax and sip your favorite beverage and enjoy the timeless charm of the covered porch while engaging with the neighbours passing by. The magnificent back yard which offers abundant space for a pool and garage, is showcased by the tiered composite deck overlooking the stone patio with hot tub. This multipurpose entertainment oasis is conveniently serviced by a hydraulic pass thru "bar" window with Phantom screen located off the kitchen's bistro nook. In 2020 a stunning primary bedroom suite was constructed with a California Closets dressing room, 5 pc "spa like" ensuite and gorgeous bedroom with vaulted beamed ceiling, locally sourced whitewashed barn board feature wall with custom mantle and electric fireplace, hardwood floor and French doors with built-in blinds and Phantom screens leading to the awaiting hot tub. 2022 saw a custom renovation to the existing kitchen by Aurora Kitchens which doubled the size of this "heart of the home" culinary oasis and implemented all the features and upgrades that any top Chef would insist upon. Pride of ownership investment into the property continued this past year with the addition of a two-vehicle carport architecturally designed to blend seamlessly with the Victorian lines of the home's front elevation. New matching porch columns and railing were also installed. Generac "Whole Home" backup generator relieves black out worry. Leave your vehicle parked and enjoy a relaxing walk to many of the downtown's fine stores, boutiques, restaurants and the famous twin screen Roxy T (id:60365)
1712 - 7171 Yonge Street
Markham, Ontario
Beautiful 1+1 Unit In Desirable World On Yonge. Elegant Tower With A Grande 2-Storey Entrance Lobby * Just Blocks North Of Steeles * Fabulous Recreational Component Incl Fitness & Entertainment, New Urban Park/Landscaped, Courtyard/Green Roof Terrace * Convenience Of Shopping & Public Transportation At Doorstep* Retail Stores, Offices, A Boutique Style Hotel & Condos * A True Beacon Of Elegance *24 Hour Concierge*Part of furniture (id:60365)
99 Islay Crescent
Vaughan, Ontario
Designed for year-round comfort warm in winter and cool in summer. Sunny, south-facing home with a beautifully landscaped front yard. Elevated entrance (6 steps upper) with excellent drainage at the highest point of the street. Bright open-concept living/dining with wide windows and smooth flow. Spacious and sun-filled, with great airflow and versatile space to use. Private backyard with mature trees, including an apple tree and a cherry tree, and two beautiful pine trees, so you have full privacy, offering plenty of fresh air-perfect for outdoor relaxation. Enjoy sitting on the front porch with a cup of coffee from sunrise to sunset, overlooking the picturesque front yard. AntennaTV. Upstairs features 3 spacious bedrooms with high ceilings and excellent insulation. Over 8 ceiling height throughout, with ideal south-north exposure and natural ventilation. Clean, dry basement with an efficient layout for multiple activities and abundant storage. Major updates include a high-efficiency furnace (2018), an LG washer/dryer (2021), and radon levels that are well below Canadian safety standards. Well-insulated air ducts ensure efficient circulation of warm and cool air throughout the home, providing year-round comfort.Enjoy low-maintenance living-no snow shoveling required, with city-maintained roads. Prime location: walk to schools, clinics, supermarkets (Fortinos and Longos), fitness centers, parks, and trails. Just minutes to Hwy 400, Maple GO Station, Vaughan Mills, Canadas Wonderland, and Cortellucci Vaughan Hospital. Surrounded by many well-known parks and trails, such as Maple Lion Park and Mackenzie Glen Park.Well-maintained townhouse with no sidewalk! Located in a quiet, safe, and family-friendly community-perfect for young families. Ideal for both first-time home buyers and investors looking to start their real estate journey. Situated in a highly sought-after school zone: Michael Cranny P.S., Divine Mercy Catholic Elementary School, and Maple H.S. (IB Program). (id:60365)
415 - 131 Upper Duke Crescent
Markham, Ontario
Downtown Markham Location. The Verdale 2 Luxury Condo. Appx 900 Sq Ft, Nine Ft Ceilings, Corner Unit. Granite Counters, Two Washrooms, Balcony, Luxury Recreational Facilities Include Indoor Swimming Pool, Golf Simulator, Exercise Room, Party Room, Theater Etc. 24 Hr Concierge, Available Immediately - ** Bedrooms freshly steam cleaned ** (id:60365)
23 Lena Drive
Richmond Hill, Ontario
This exquisite home boasts 4+2 bedrooms, 5 bathrooms (including 2 Ensuites), approx. 2500 SFT as per attached layout plan. It features a 9-foot ceiling on the main floor. The property sits on a generously sized pie-shaped lot with a double car garage equipped with storage spaceabove. A wide driveway comfortably accommodates up to 5 vehicles. Inside, discover a wealth of upgrades including: Newly Renovated PowderRoom. Kitchen with a wide sliding door W/O to a huge backyard enclosed porch, perfect for enjoying the outdoors. A newly renovated basementoffers 2 bedrooms, a kitchen with fridge, stove and dishwasher, laundry facilities, ample storage space, and a separate private entrance from thegarage, ideal for an in-law suite. The property is situated in the coveted Rouge Woods Community, a highly desirable neighborhood. Easy accessto top-ranked schools (IB Bayview Secondary School, Redstone Public School and other schools). Enjoy the convenience of walking distance toCostco, Richmond Green Sports Centre, community center, parks, shopping, banks, and public transit & more. Minutes to Highway 404 & GOstation. (id:60365)

