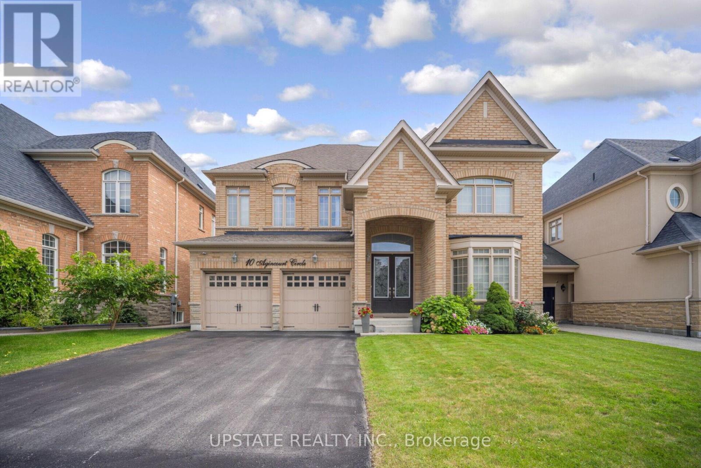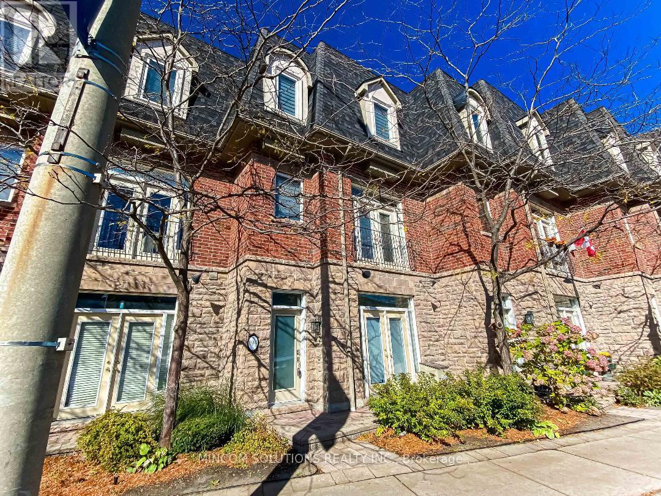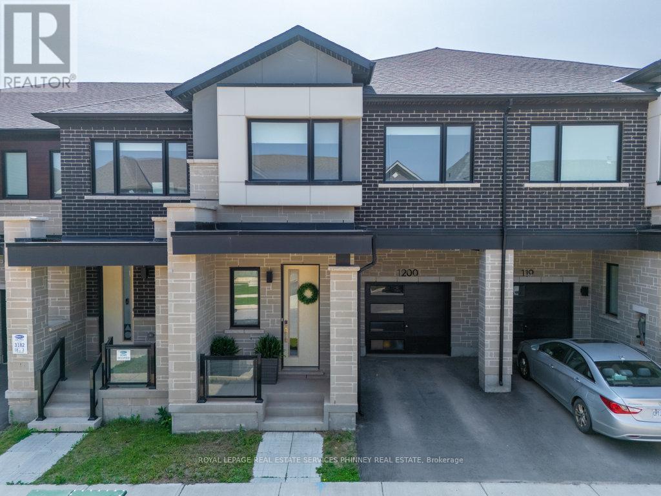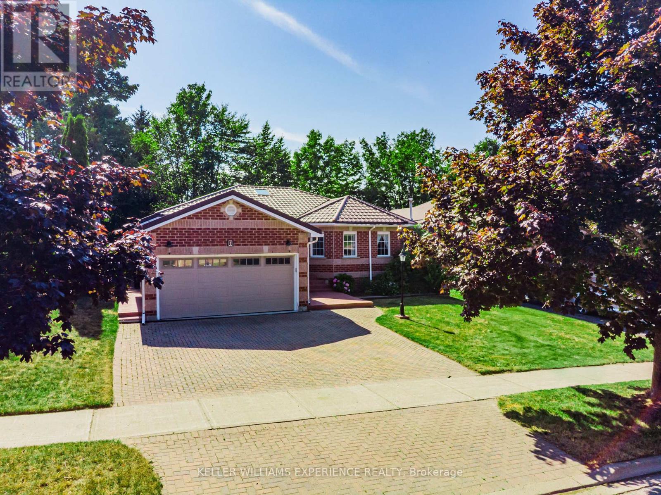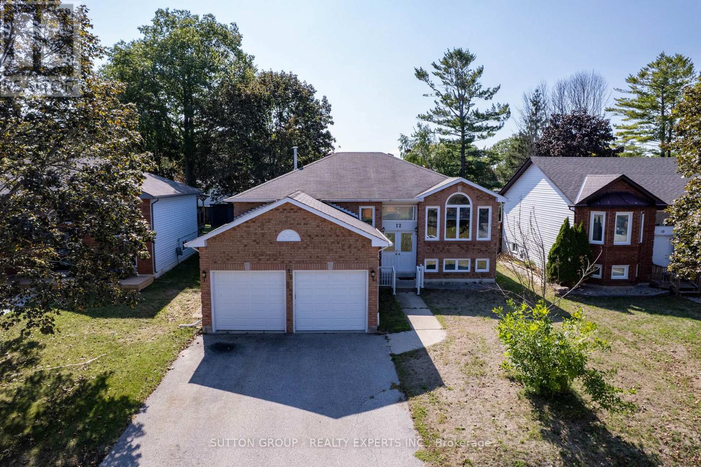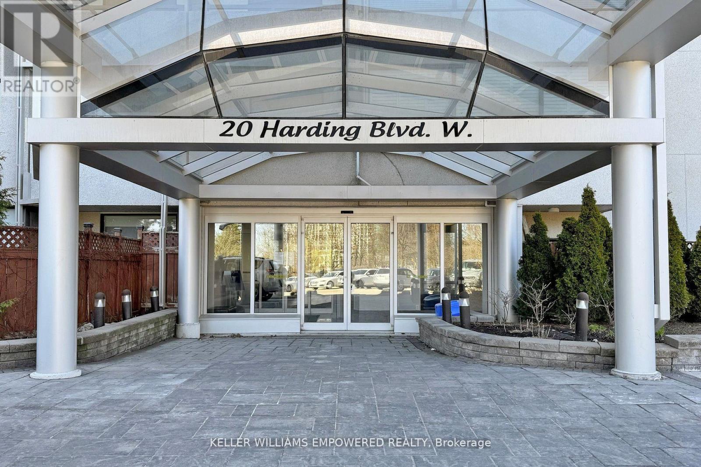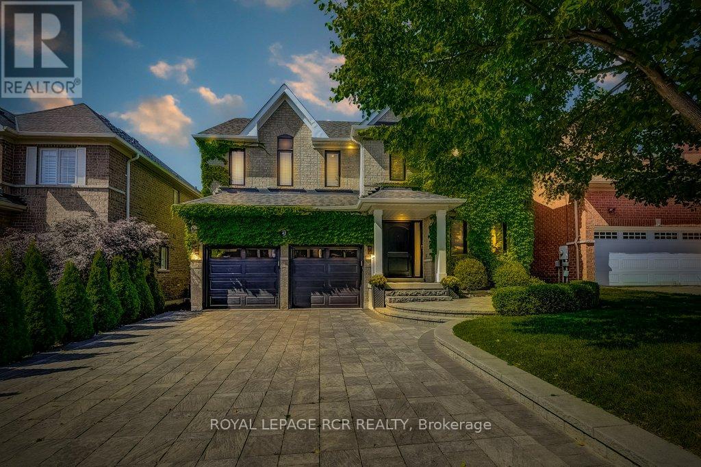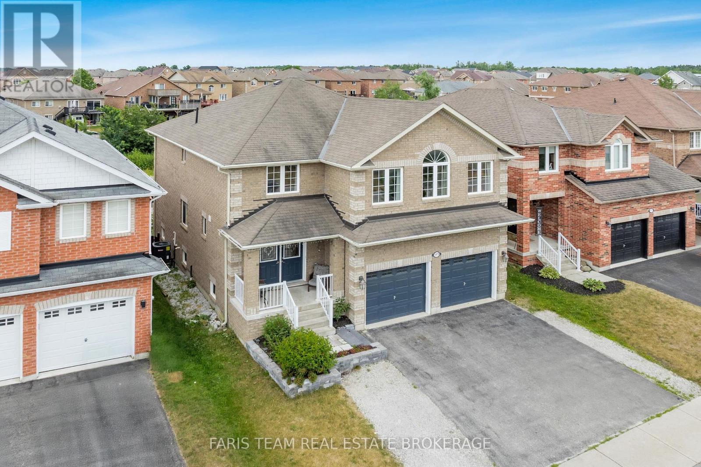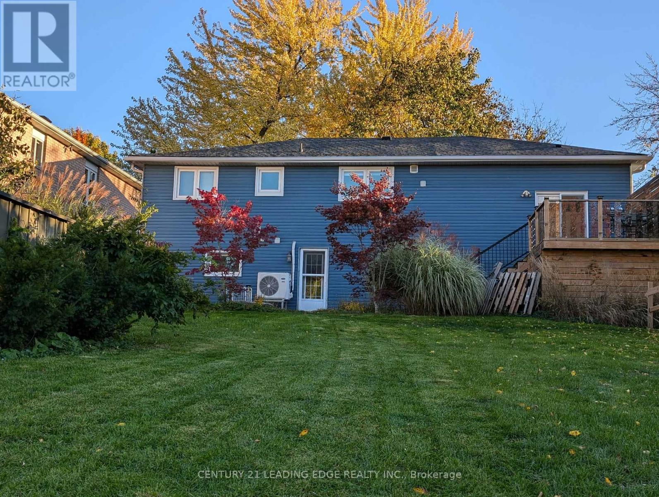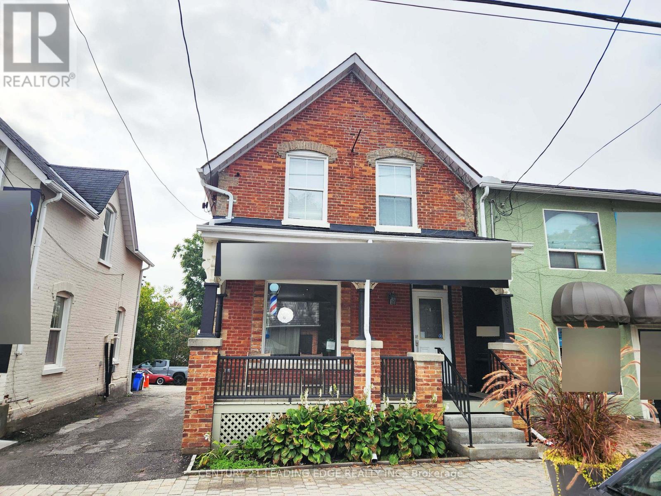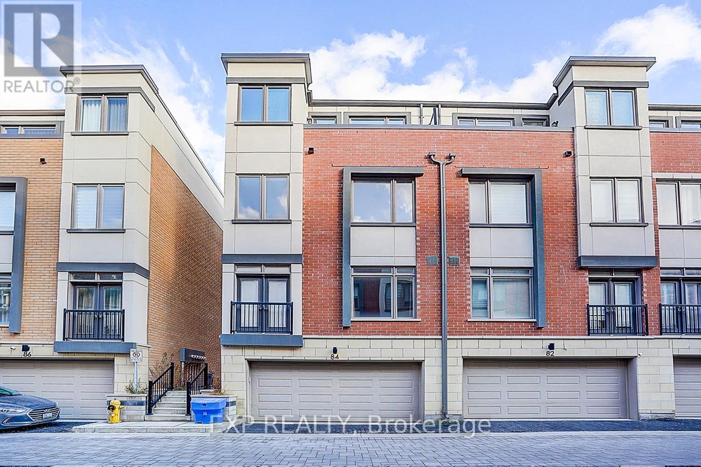10 Agincourt Circle
Brampton, Ontario
This stunning Medallion-built home, located on a premium ravine lot at the corner of Mississauga Rd and Queen St, offers an ideal blend of sophistication, luxury, and comfort. The home boosts an approximate 5000 sq.ft living space with 4+2 bedrooms,+ a study (can be converted into 5 bedroom), & 6 bathrooms, it is designed for both family living and entertaining. The property boasts a beautiful walkout basement and backs onto a serene, picture-perfect pond, offering breathtaking views and a peaceful atmosphere. The home features 9-ft ceilings on the main & second floors, creating a bright, airy feel throughout. The main floor includes separate living and dining areas with hardwood flooring, accentuated by elegant pot lights that highlight the polished aesthetic of the space. The spacious family room, complete with pot lights, a gas fireplace, and a large window, is designed for relaxation and offers views of the beautiful surroundings. The kitchen is a chef's dream, featuring built-in appliances, a massive center island with a serving area, granite countertops, and a stylish backsplash. The space is perfect for preparing meals or hosting gatherings, and a rough-in for central vacuum adds convenience. The primary bedroom is a true retreat, with his-and-her walk-in closets and a luxurious 6-piece ensuite bathroom with 10ft tray ceiling the bedroom. In addition, the second floor includes a separate sitting loft, providing a perfect spot for quiet relaxation or family time. The 8.6-ft and 6.2-ft study lofts on the second floor offer additional versatile spaces for work or study. The finished walkout basement adds further value to this home, offering 2 additional bedrooms, perfect for guests or growing families, with cold cellar for extra storage. The basement seamlessly integrates with the rest of the home, providing both privacy and connection to the outdoor space. Close to all major amenities, Lionhead Golf Club, Highway 401 & 407 & Songbirds Montessori Academy. (id:60365)
194 Lakeshore Road W
Mississauga, Ontario
Located in the vibrant heart of Port Credit, this executive live/work townhouse offers the perfect blend of luxury, functionality, and an unparalleled lifestyle by the lake. Zoned residential/commercial, this unique property includes approximately 215 sq. ft. of dedicated commercial space on the main floor ideal for a home office, studio, or client-facing business. Boasting approximately 2,700 sq. ft. of finished living space across multiple levels, this impeccably upgraded residence is designed for discerning buyers seeking both space and versatility. At the top of the home, a private 625 sq. ft. rooftop terrace provides panoramic lake view and features a 6-person hot tub, wet bar, gas fire pit, and outdoor shower an ideal space for entertaining or relaxing in style. Inside, the bright and spacious layout features 9-foot ceilings on the ground and main floors, an open-concept design, and a stunning modern kitchen equipped with quartz counter tops, stainless steel appliances, and a walkout to a custom heated patio. Thousands have been spent on high-end upgrades throughout, including pot lights, crown moldings, gleaming hardwood floors, and custom oak staircase with wrought iron spindles. Additional features include stylish barn doors, multiple walkouts, a finished basement for extra living space, and an upgraded primary ensuite with an elegant oval soaker tub.With parking for three vehicles (two in tandem garage and one shared commercial parking spot located beside the tandem parking for this Condo Townhouse), this home is as practical as it is luxurious. Situated just steps from the Port Credit Marina, GO Train, waterfront trails, shops, and restaurants, this move-in-ready property offers the ultimate combination of convenience, comfort, and style. Pride of ownership evident throughout. A rare opportunity to own a spacious, one-of-kind, mixed-use townhouse in one of Mississauga's most desirable lakeside communities. (id:60365)
1200 Anson Gate
Oakville, Ontario
Stunning and functional for the modern day family, young professionals, or investors! Welcome to 1200 Anson Gate in sought-after Joshua Meadows! This beautiful 2-storey freehold townhome offers the perfect blend of luxury and comfort. Featuring 4 spacious bedrooms and light hardwood flooring throughout, the home boasts a bright, open interior filled with natural light. The white kitchen is designed for both relaxation and entertaining. A sizeable island overlooks the dining and family rooms. A gas fireplace adds to the ambience and warmth of the space. The kitchen features brand new stainless steel appliances and gorgeous quartz countertops with access to the backyard, which offers a built-in BBQ gas hookup-ideal for outdoor gatherings. Conveniently located off of the front foyer is access to the one car garage. Upstairs you will find four generous bedrooms loaded with natural light and high ceilings throughout. The luxurious primary suite has a massive walk in closet and large ensuite bath. The second floor also features a dedicated laundry room for added convenience. Located near top-rated schools, Oakville Trafalgar Memorial Hospital, Iroquois Ridge Community Centre, Upper Oakville Shopping Centre, coffee shops, parks, major highways, providing the utmost accessibility. This home is a showstopper and must be seen! (id:60365)
8 Kell Place
Barrie, Ontario
Presenting an exceptional opportunity to acquire a well maintained home, this 1,378-square-foot all-brick bungalow combines classic architectural integrity with carefully curated modern enhancements such as the oversized interlocked driveway and sophisticated fully transferable Metal roofing (2012). Featuring three bedrooms, two tastefully renovated bathrooms, a fully updated brand new kitchen,(2024) complete with Stone countertops and backsplash, and an abundance of natural light courtesy of two strategically placed skylights (2023), this home offers a refined living environment that balances sophistication, functionality, and enduring appeal, and yes, for amazing convenience, main floor laundry and inside garage access and keeping in with value this home also features a newer High Efficiency furnace and A/C (2020). Upon entry, one is greeted by an inviting living space that reflects both warmth and refinement. Gleaming hardwood floors and neutral wall finishes help create a serene backdrop for a variety of furnishing styles. The open connection between the living and dining areas fosters an atmosphere conducive to both intimate gatherings and larger-scale entertaining. Whether hosting formal dinners, enjoying quiet evenings in the living room with the natural gas fireplace adding a cozy atmosphere, or retreating to the comfort of the primary suite, residents will find that this home accommodates a wide spectrum of occasions with equal grace. Situated within a desirable neighborhood, the residence enjoys proximity to essential amenities, recreational facilities, and respected schools. Local parks and walking trails are readily accessible, encouraging an active lifestyle, while shopping, dining, and cultural venues lie within easy reach. Commuters will appreciate the homes convenient access to major thoroughfares, and those who work remotely will find a calm environment conducive to productivity. Don't miss this Gem! (id:60365)
12 Langevin Drive
Wasaga Beach, Ontario
Lovely Bright, Open & Spacious, Beautifully Finished Family Home. Featuring 3+2 Bedrooms, 2+1 Bathrooms; New Corian Counter tops w/new sink, faucet, New Build-in Stove, Microwave And Oven On the Wall. Newer CAC and Furnace. Dedicated Dining Area, Fantastic Open Concept Plan. Just Ready To Move In. Large Private Backyard. Professionally Finished Basement With 3 Pc Bathroom, 2 Bedrooms For Extended Or Generational Families. Great Location! Close to Beach Area One, Stonebridge Shopping Center, Restaurants, Banking, Medical & the New Library and Arena. Don't miss your opportunity! Schedule your showing today! (id:60365)
113 Rugman Crescent
Springwater, Ontario
Located in Stonemanor Woods, this spectacular 4 bedroom, 4 bathroom is waiting for you to call it home. This home has over 3600 square feet of living space, a huge primary bedroom with a 5 piece ensuite that has a double sided fireplace! Every bedroom has a walk in closet. There is a den on the main floor that can be used as an office. The laundry room is on the upper floor for easy access....no stairs to climb to do your laundry. The huge triple car garage is perfect for all your "toys" with tons of parking in the drive way as well. The basement is a blank canvas with a roughed in bathroom and is awaiting your personal touches. Brand new irrigation system. This house is a little piece of heaven right in the beautiful municipality of Springwater with access to parks, hiking, biking and many outdoor activities. This is a great opportunity to own a beautiful home in Springwater. Your dream home awaits! Don't miss this GEM! (id:60365)
707 - 20 Harding Boulevard W
Richmond Hill, Ontario
Welcome to 20 Harding Blvd, Unit 707! Experience luxury living in the prestigious Dynasty Complex with this bright and spacious 2+1 bedroom unit. Boasting floor-to-ceiling windows, enjoy unobstructed west-facing views that take your breath away. This is one of the largest units in the building, featuring a modern kitchen with stainless steel appliances and quartz countertops. The open-concept living and dining area flows seamlessly into a den with scenic views. The master bedroom is generously sized and includes an upgraded 4-piece ensuite bathroom and walk-in closet. (id:60365)
42 Mynden Way
Newmarket, Ontario
Beautiful Detached Home, Ultra Spacious And Tastefully Updated Executive Home Located In Desirable Woodland Hill!! Open Concept Living Space Featuring 9' Ceilings On The Main Floor, Separate Living And Dining Rooms, Large Kitchen With Granite Counters And Stainless Steel Appliances, Breakfast Area With W/O To Beautiful Patio, Family Room With Fireplace, Large Primary Bedroom With His/Her Walk-In Closet And 5 Piece Ensuite, Spacious Secondary Bedrooms, Hrdwd Floor, Pot Lights, Finished Basement W/ Direct Access From The House To Garage. Walking Distance To Yonge St, Close To Upper Canada Mall, Costco, Newmarket Go, YRT, Hwy 404! 2 Minutes Walk To School, Park And Forest Trail. (id:60365)
1373 Hunter Street
Innisfil, Ontario
Top 5 Reasons You Will Love This Home: 1) Spacious open-concept home showcasing hardwood and ceramic tile flooring throughout the main level with convenient laundry and garage access 2) Family-sized kitchen with plenty of counter space and cabinetry while leading to the raised deck overlooking the beautiful backyard with excellent views of wildlife and sunsets 3) Three generously sized bedrooms and a family bathroom accompanied by a massive primary bedroom suite with a walk-in closet, a sitting area, and a spa-like ensuite 4) Excellent opportunity for multi-generational families with two bedrooms, a full bathroom, and a kitchenette located in the bright walkout basement with no rear neighbours 5) Located within walking distance to schools, parks, and many shopping opportunities. 3,292 fin.sq.ft. (id:60365)
Bsmt - 276 Walter Drive
Georgina, Ontario
Welcome to this bright and spacious 2-bedroom, 1 bathroom basement apartment offering comfort, convenience, and modern living. Featuring a private entrance overlooking the beautiful backyard and an open-concept layout. Located in a quiet, family-friendly neighborhood. Close to all town amenities: schools, shopping, restaurants, community centres, public transit, and lots more! Easy access to highway 404! (id:60365)
6391 Main Street
Whitchurch-Stouffville, Ontario
Commercial building on Main St. Stouffville with 2nd floor 1 bedroom + den apartment with separate hydro & entrance. Parking behind building on 265 foot lot. 2nd Flr Apt: Updated flooring, kitchen with fridge, stove, washer, dryer & dishwasher, 3Pc Bath, Gutted to outside walls (2008), wiring, plumb, insulation (spray foam in upper lev/roof), furnace/Ac, shingles, soffits & eavetroughs. 2nd Floor tenanted to AAA Tenant. 1st Floor commercial lease goes to Dec 31, 2025. Commercial vacant possession probable on January 1, 2026. Great investment opportunity or run your business 1st floor & collect 2nd floor apartment rent. Possible 2nd mortgage VTB to qualified Buyer. (id:60365)
84 William Saville Street
Markham, Ontario
Luxury "Crystal Garden" Freehold End-Unit Townhouse Approx. 2,500 Sq.Ft. Featuring a rare private elevator, double car garage, and 4 bedrooms each with its own full ensuite. Bright, spacious layout with 9' ceilings on main, upper & top levels, oversized windows, and upgraded granite tiles & hardwood flooring. Stylish S/S appliances, modern finishes, and pot lights throughout. Enjoy a huge rooftop terrace perfect for outdoor living. Located in the high-ranking Unionville High School zone and just minutes to shopping malls, YRT transit, Cineplex, and the future York University Markham campus. (id:60365)

