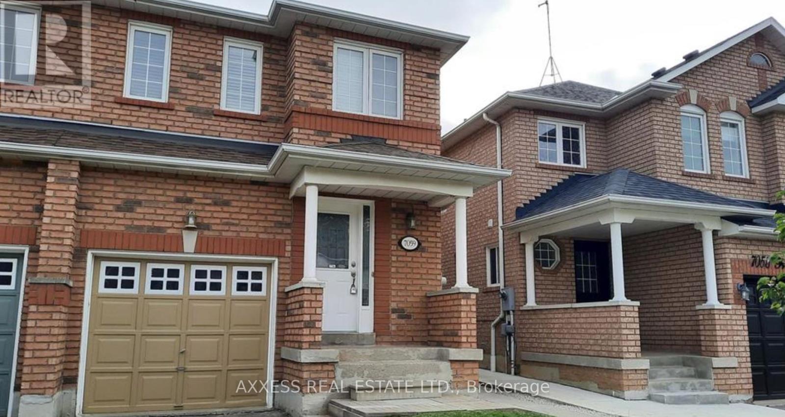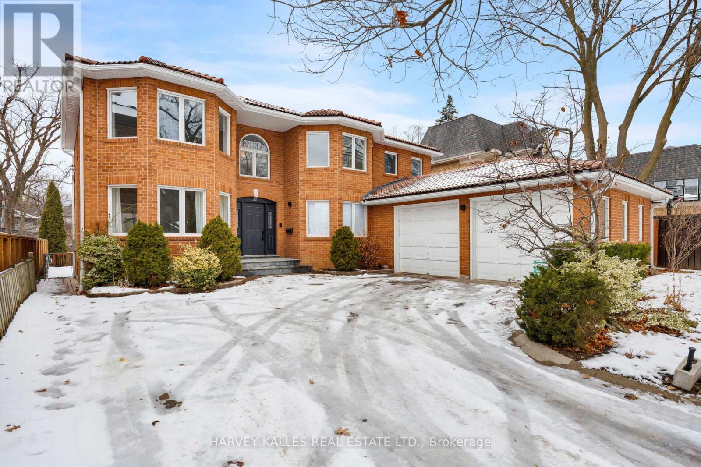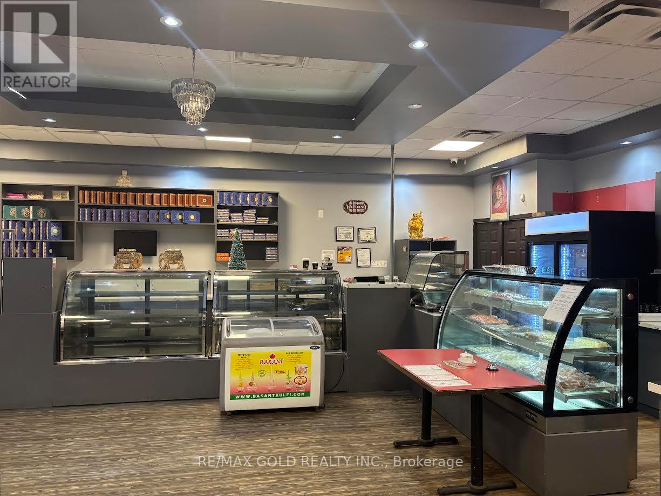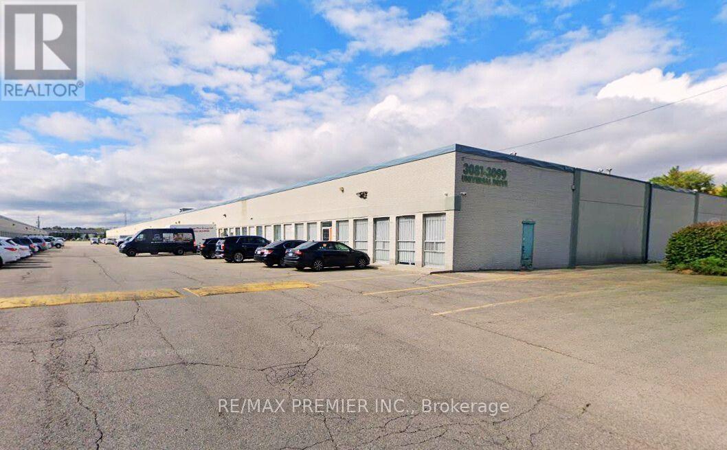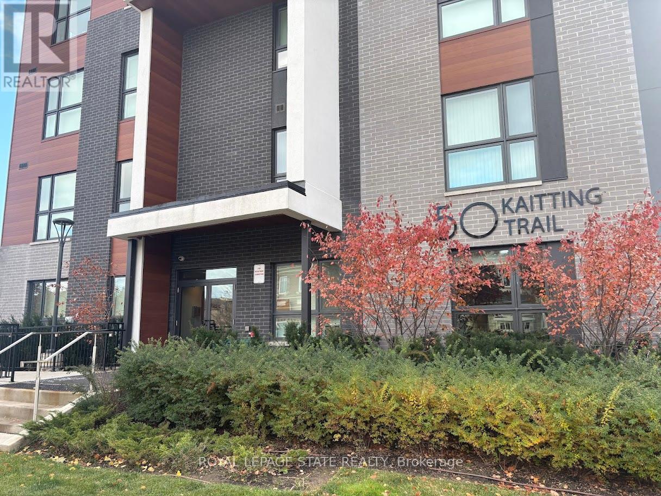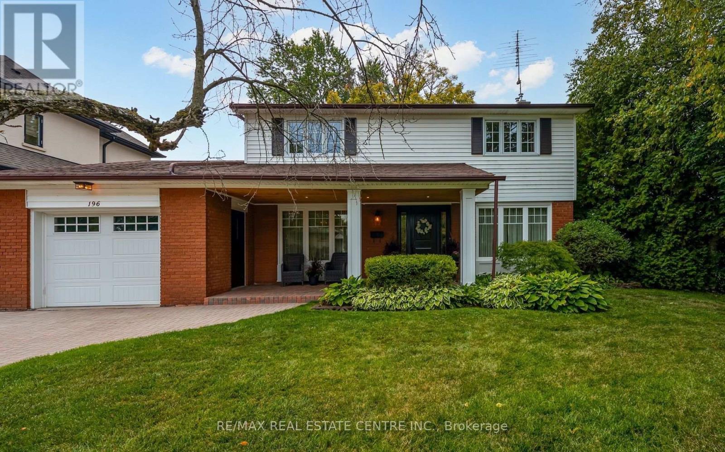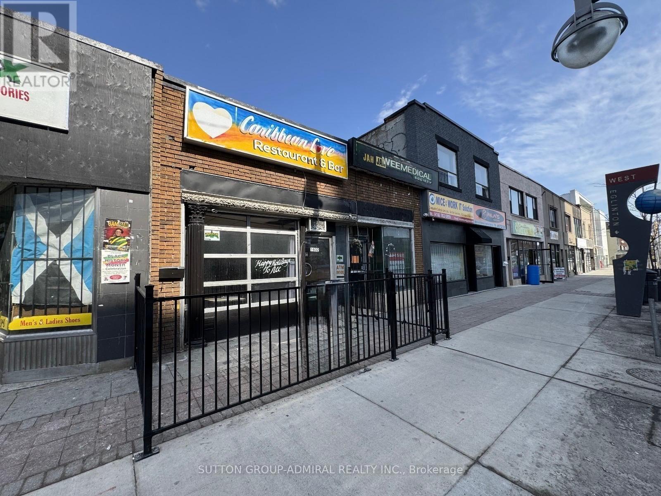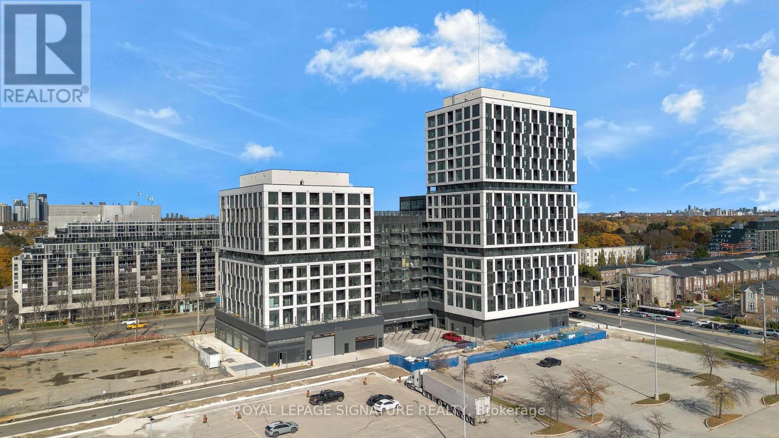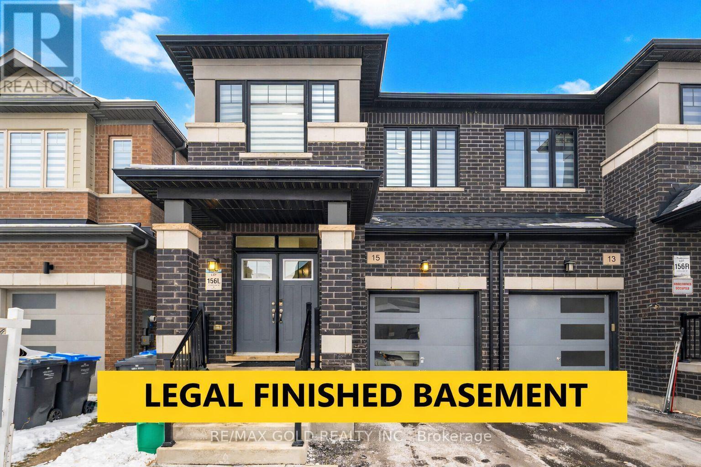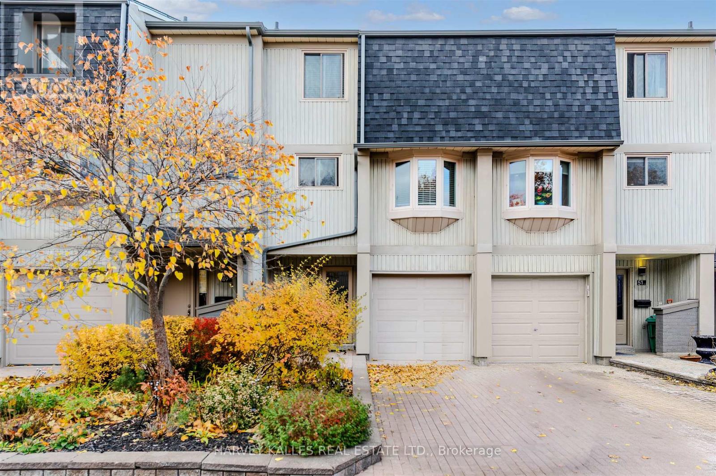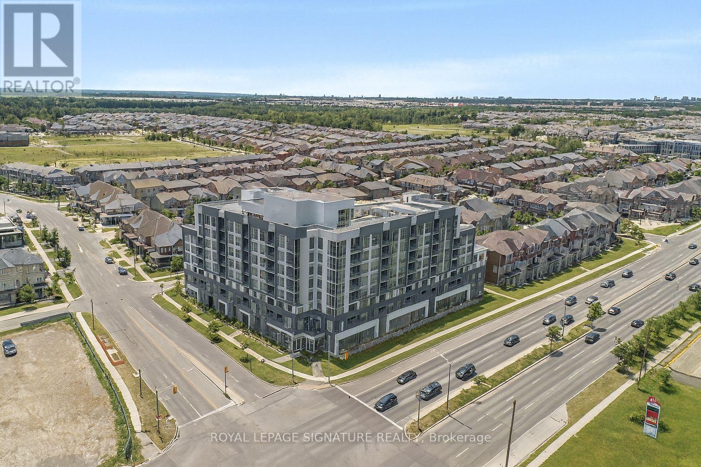7059 Frontier Ridge
Mississauga, Ontario
Main floor and second floor 3-bedroom semi-detached lease! Features include laminate flooring, stainless steel appliances, and California shutters. The open-concept design offers large windows for abundant sunlight. The upper level has two bathrooms, including a 3-piece ensuite for the primary bedroom. Located near shops, restaurants, Heartland Shopping, Meadowvale Conservation Area, Credit River, parks, and trails. Close to Public/Catholic/Elementary/Secondary/French schools and convenient public transportation, with Meadowvale GO access and easy connections to highways 401, 410, and 407. (id:60365)
22 Finchley Road
Toronto, Ontario
Welcome to a Renter's Paradise! This spacious, 2-storey, fully-detached home is everything you could dream of, located in the idyllic Humber Valley neighbourhood in Etobicoke. A large, lush lot with mature trees, inground pool, cabana and great entertaining space makes you feel like you're in a rural oasis, but with tons of amenities conveniently nearby. Humbertown Shopping Centre is approximately a three-minute drive. If you love to golf, Islington Golf Club is about three minutes in the other direction.If teeing up isn't your thing, you can still get out and enjoy nature. This home is located within a stone's throw of some of Etobicoke's finest green spaces, like Chestnut Hills Park, Humbertown Park, Tom Riley Park, Humber Valley Park, and more! (id:60365)
11 - 8 Strathearn Avenue
Brampton, Ontario
Prime business opportunity in Brampton! Well-established Indian Restaurant located in a high-traffic area, offering strong visibility and loyal clientele. Featuring a modern, cozy interior with high-end Restaurant equipment, this turnkey operation is perfect for a first-time owner or an experienced entrepreneur looking to expand. Conveniently situated near residential neighborhoods and office complexes, it benefits from steady walk-in and repeat customers. Don't miss this chance to own a profitable Indian Restaurant in a thriving community! (id:60365)
A - 3081 Universal Drive
Mississauga, Ontario
Flexible and well-managed warehouse offering a total of 12,672 sq. ft., with the ability to divide the space and sublease an 4,400 + sq. ft. unit. Exceptionally clean and conveniently located with quick access to Hwy 27, QEW, and Hwy 401, and just minutes from the airport. The property features two truck-level loading docks capable of accommodating 53' trailers. The space includes a reception area, 3 private offices, a kitchen, and 2 washrooms. Long-term sublease in place, expiring October 2029. (id:60365)
610 - 50 Kaitting Trail
Oakville, Ontario
Property sold "as is, where is" basis. Seller makes no representation and/or warranties. (id:60365)
196 Sabel Street
Oakville, Ontario
Welcome to 196 Sabel St, A Rare Gem in South Bronte, Nestled on one of Brontes most peaceful and family-oriented streets, just a short stroll to the lake, shops, and restaurants of Bronte Village, this stunning 2-storey home is the perfect blend of elegance, comfort, and location. The heart of the home is the custom shaker-style kitchen, equipped with a 6-burner Wolf gas range, stainless steel appliances, quartzite countertops, soft-close cabinetry with a lazy Susan, pot lights, and oversized picture windows offering tranquil views of the backyard. The main floor is bright and airy, featuring a spacious formal living room with a gas fireplace and walkout to the garden, a large dining room perfect for hosting, a versatile family room or office, and a chic 2-piece powder room. Upstairs, you'll find four generous bedrooms and a beautifully renovated main bath. The finished lower level adds a full second living area with a large recreation room featuring a second gas fireplace, a gym or media room, and a laundry area with plenty of storage space. Notable upgrades include newer custom interior doors, many updated windows, rich hardwood floors, upgraded trim, a newer furnace, A/C, roof and more. The private backyard is a true sanctuary perfect for entertaining, relaxing, or letting kids play freely. This home is ideal for families, downsizers, or anyone seeking a turnkey lifestyle just steps to the lake, marina, top-rated schools, and the charm of Bronte Village. Properties like this rarely come to market don't miss your chance to call this one home. (id:60365)
1602 Eglinton Avenue W
Toronto, Ontario
Two prime commercial units with mixed-use potential in a high-growth area. Two Retail Stores:One unit leased $4,800 Net. 2nd unit Potential $2,600.00 Suitable for all business types.Redevelopment Potential: high density as per new application submitted. prime location 26.18 ft. frontage, with the basement, rear parking, and lane way. Next to the new Eglinton station and Steps to Allen Subway Station (Eglinton W, GO Transit). High-density residential neighborhood:High Cap Rate. (id:60365)
917 - 1007 The Queensway
Toronto, Ontario
Brand New 1-Bedroom Condo Located In The Highly Desirable Verge East Community In Etobicoke. This Bright And Modern 494 Sq. Ft. Suite Features Upgraded Finishes Throughout, Including Vinyl Flooring And A Contemporary Kitchen Equipped With Built-In Stainless Steel Appliances. The Open-Concept Layout Provides Functional Living And Dining Spaces With Ample Natural Light. Situated In A Vibrant And Family-Friendly Neighbourhood With Convenient Access To Transit, Shopping, Dining, And Queensway Park. Excellent Transit Service Along The Queensway Provides A Quick 12-Minute Connection To Islington Subway Station. This Property Offers An Ideal Lease Opportunity For Professionals Or Couples Seeking Modern Living In A Prime Etobicoke Location. (id:60365)
15 Spinland Street
Caledon, Ontario
Absolutely stunning three-year-old One of the Largest semi-detached homes with legally finished basement,offering approximately 3,200 sq. ft. of elegant living space, (2,149 Sq Ft. Above Ground and 1,039 Sq. ft. large Finished Basement) located in a highly sought-after neighborhood. Showcasing a modern elevation with impressive curb appeal, this home features a bright open-concept layout and is loaded with premium upgrades worth thousands of dollars.Enjoy 9-foot ceilings and hardwood flooring on both levels, along with a cozy fireplace in the family room, perfect for relaxing or entertaining. The chef-inspired kitchen is beautifully appointed with stainless steel appliances, quartz countertops, a gas line for the stove, built-in USB charging ports, and an abundance of cabinetry, making it both stylish and highly functional. Pot lights and luxury window coverings are thoughtfully placed throughout the home, adding warmth and sophistication.Additional highlights include a solid oak staircase, convenient main-floor laundry, and direct access to the garage from inside the home. The expansive primary bedroom features a walk-in closet and a spa-like 5-piece ensuite, while all other bedrooms are generously sized to accommodate growing families.The legally finished basement (for personal use) offers a separate entrance, two bedrooms, an excellent layout, and separate laundry.Step outside to the backyard equipped with a gas line for BBQ, perfect for outdoor entertaining. This exceptional home blends modern design, luxury finishes, and practical features, making it a rare opportunity not to be missed*** (id:60365)
50 - 1060 Walden Circle
Mississauga, Ontario
Located in the desirable Walden Spinney Community, this renovated 3 bedroom, 2 full baths Plus a powder room townhouse offers comfortable living in a peaceful, tree-lined, park-like setting. The primary bedroom features a full ensuite for added privacy. The main living area showcases hardwood floors, a cozy gas fireplace, and a walk-out to a xtra large, private deck, ideal for relaxing or entertaining. The spacious eat-in kitchen boasts updated stainless steel appliances, quartz countertops and ample storage.The ground-floor family room provides versatile additional living space and features a 2-piece powder room with a walk-out to a fenced, private patio. Complete with an attached garage and two parking spaces, this home offers everyday convenience. Minutes to GO Transit and located within the highly sought-after Lorne Park school catchment, this property combines an exceptional location with comfort and functionality.Residents enjoy a strong sense of community and access to outstanding amenities, including an outdoor heated pool, tennis, squash, and pickleball courts, a fully equipped gym, and an event room with bar, kitchen, and library-perfect for both active living and social gatherings. (id:60365)
518 - 395 Dundas Street W
Oakville, Ontario
Modern One-Bedroom Condo In The Exclusive District Trailside, North Oakville. Step Into This Stylish 523 Sq. Ft. One-Bedroom Condo Featuring An Open-Concept Layout With Designer Finishes Throughout, Ideal For Comfortable Modern Living. Enjoy The Convenience Of An Included Parking Spot And Storage Locker. Ideally Situated Near Highways 407, 403 & GO Transit. Just A Short Walk To Various Shopping And Dining Options And Close To The Best Schools In The Area. Bus Stop Directly In Front Of The Building For The Primary Dundas Bus Network, With Two Additional Neighborhood Bus Routes Within A 100-Meter Walk! A Perfect Blend Of Comfort, Style, And Location! (Photos Were Taken Before Tenants Move In). (id:60365)
Ph111 - 412 Silver Maple Road
Oakville, Ontario
Welcome To 412 Silver Maple Road In The Heart Of North Oakville. This Modern And Bright Suite Offers A Highly Functional 1 Bed + Den Layout With 591 Sq. Ft. Of Open-Concept Living. The Contemporary Kitchen Features Quartz Countertops, Custom Cabinetry, A Tile Backsplash, And Stainless Steel Appliances, Seamlessly Flowing Into The Spacious Living Area. Enjoy 9 Ft Ceilings, Laminate Flooring Throughout, And A Versatile Den Perfect For A Home Office. The Building Provides Outstanding Amenities, Including A Rooftop Terrace, Party Room, And Fitness/Yoga Studio, Ensuring Comfort And Convenience. Ideally Located Just Steps From Shopping, Dining, Parks, Top-Rated Schools, And Transit, With Quick Access To Hwy 403, 407, And The Qew. This Is An Exceptional Opportunity To Live In One Of North Oakville's Most Desirable Communities. (id:60365)

