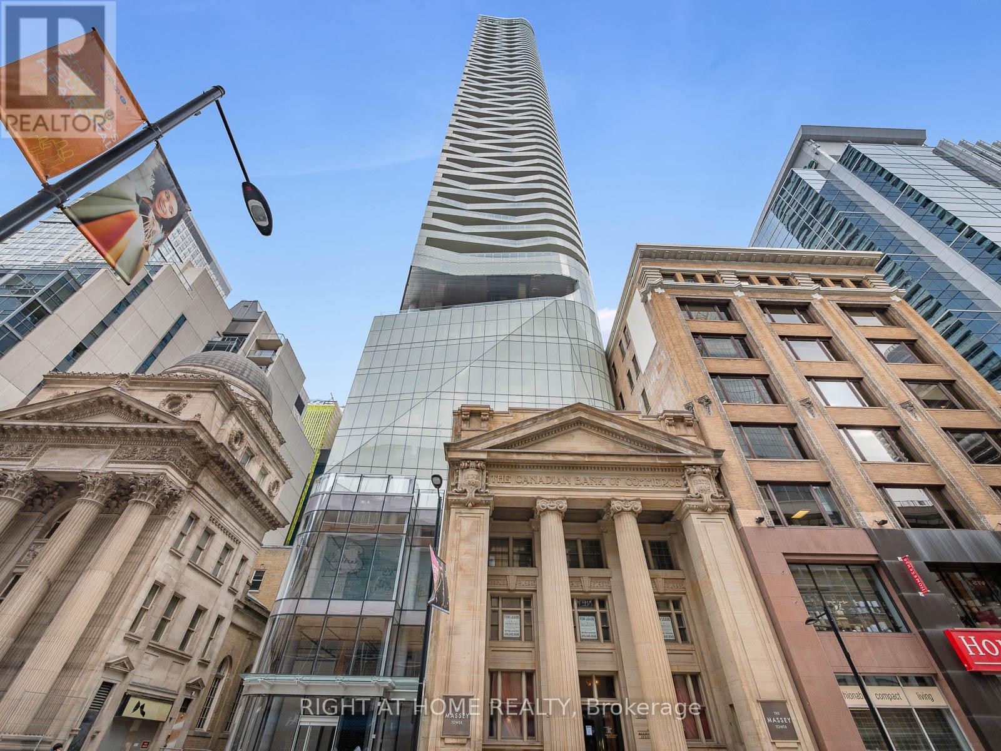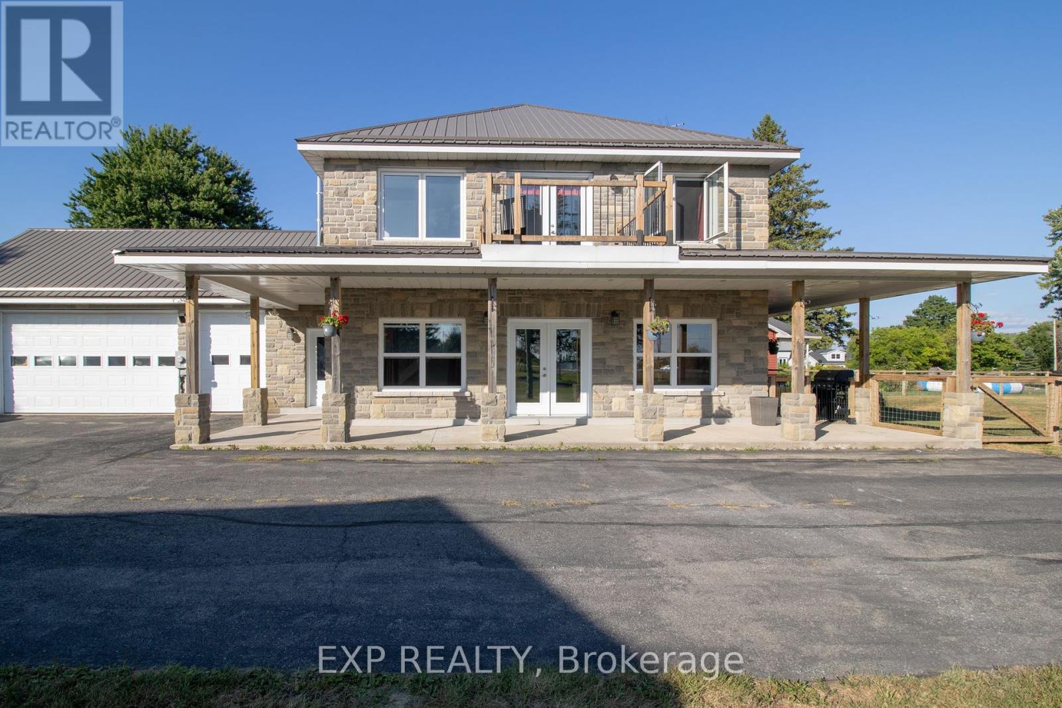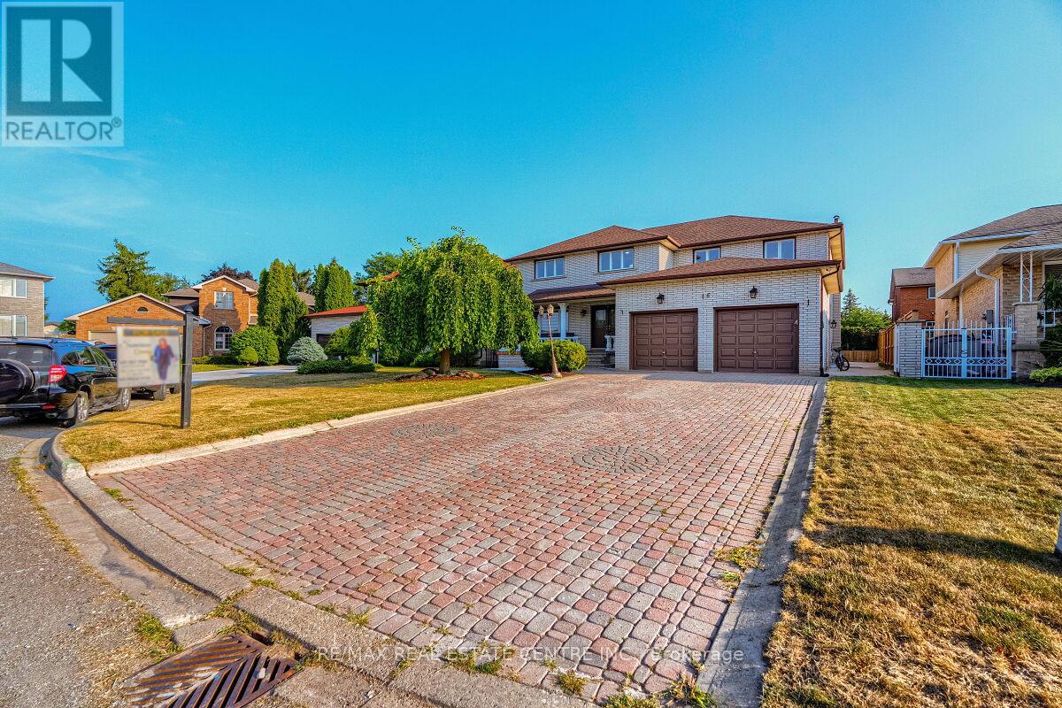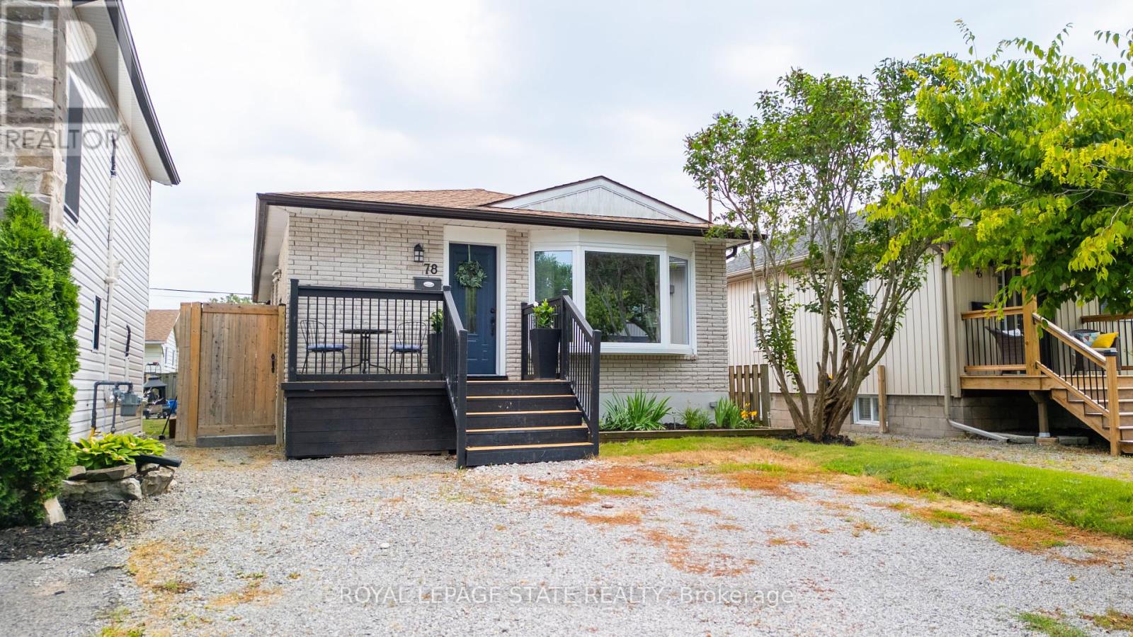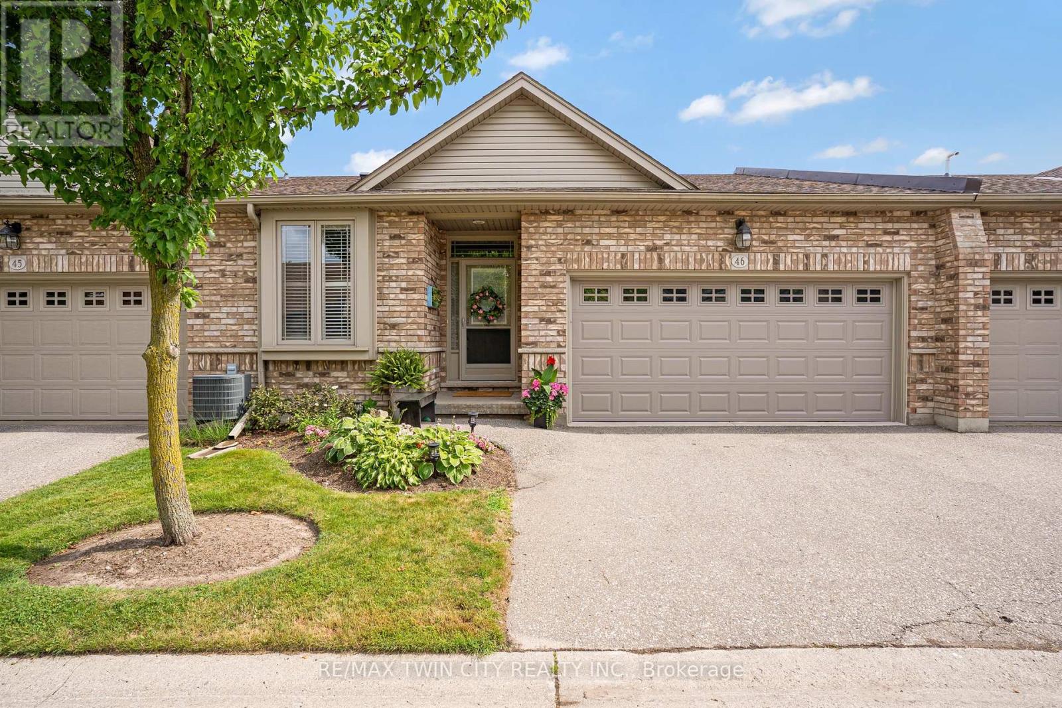5607 - 197 Yonge Street
Toronto, Ontario
Sky living at heart of downtown Toronto with Unobstructed Panoramic View Of The Lake And CN Tower thru Floor To Ceilings Windows. Arguably the best 1-bedroom layout of the building. World Class Amenities Including concierge, gym,indoor pool,sauna, bike storage, roof top deck, cocktail Lounge And Party Room With Kitchen And Dining Room. Steps To TTC, Hip downtown bars, Restaurants, and Shops at Eaton Center! (id:60365)
281 Vincent Drive
North Dumfries, Ontario
Welcome to 281 Vincent Drive in Ayr. This beautifully maintained end-unit freehold townhome stands out with its private backyard retreat, bright interior, and thoughtful updates.Inside, youll find neutral finishes and recent improvements including upgraded lighting, fresh paint, and new flooring in the third bedroom. A striking brick feature wall at the front entry makes an immediate impression, while a matching accent in the living room adds warmth and character to the main floor. The layout flows seamlessly into the backyard an entertainers dream with a stone patio, fire pit, privacy fencing, and a shed for extra storage.Upstairs, the spacious primary suite is complete with a walk-in closet and ensuite bathroom. Two additional bedrooms provide flexibility for family, guests, or a home office. The basement is a blank canvas, ready for your finishing touch, and the end-unit design means more natural light throughout. With parking for three (one in the garage and two in the driveway) plus street parking, this home checks all the boxes for convenience. Beyond the front door, you'll love the community feel of Ayr, with its parks, trails, and schools, all while being just minutes from Kitchener, Cambridge, Brantford, Paris, and the 401. Move-in ready and full of charm, this is a home where you can settle in, entertain, and truly enjoy. (id:60365)
4 Slater Street
Cambridge, Ontario
Welcome to 4 Slater Street, a beautifully upgraded detached home situated on a premium corner lot in one of Cambridge's most sought-after and peaceful neighborhoods. Just over 4 years old, this contemporary-style residence effortlessly combines the warmth and charm of a custom-built home with modern design and a highly functional layout. Its an ideal space for growing families, professionals, and anyone looking for a comfortable, convenient, and long-term place to call home. From the moment you arrive, the home impresses with exceptional curb appeal, featuring a spacious double car garage and a long driveway that accommodates up to four additional vehicles, making parking easy for family and guests. The corner lot adds extra privacy, space, and natural light, enhancing both the exterior and interior experience. Inside, you'll find bright and inviting living spaces bathed in sunlight, thanks to large windows positioned throughout the home. The open-concept main floor provides seamless flow between the living, dining, and kitchen areas, perfect for entertaining or relaxing with loved ones. The kitchen is thoughtfully upgraded with modern cabinetry, stylish countertops, and quality appliances, designed to inspire creativity and comfort. Upstairs, the home offers three generously sized bedrooms and three well-appointed bathrooms. The primary bedroom serves as a luxurious retreat with a walk-in closet and a private ensuite bath. Additional bedrooms provide versatile space for family, guests, or home offices. Located in a quiet, family-friendly neighborhood, this home is close to excellent schools, parks, shopping, and convenient transit options. It combines the best of location, upgrades, and lifestyle, making it an exceptional opportunity for discerning buyers. (id:60365)
2406 County Rd 2 Road
Edwardsburgh/cardinal, Ontario
Wake up to breathtaking views of the St. Lawrence River and Johnstown Bridge from this thoughtfully designed 3+bedroom home, built in 2011. From the spacious front yard and wrap-around verandah to the master bedroom balcony, every angle takes full advantage of its stunning setting. Sitting on 1.4 acres, the property offers plenty of space behind the home for parking or storage, plus a two-car over-sized attached garage with inside entry. The main floor features a bright, open-concept family room, dining area, and kitchen with island, abundant cabinetry, and, most importantly, river-facing windows. Also on the main level is a large bathroom/laundry combination and multiple walk-outs to the verandah. Comfort and efficiency meet here, thanks to a geothermal ground-source heat pump with two wells, delivering warm or cool air through the home's ductwork just like a traditional furnace. There is also a Generator panel for added protection. (id:60365)
4 Earlidawn Court
Hamilton, Ontario
Welcome to 4 Earlidawn Court, a rare custom-built luxury estate in one of Stoney Creeks most desirable enclaves, designed and lovingly crafted by its original owner. Offering approximately 6,000 sq ft of living space 3,800 sq ft above grade plus 2,200 sq ft in the lower levelthis 5-bedroom, 5-bathroom residence blends timeless architecture with sophisticated, modern finishes. Positioned on a 54.99 ft 162.19 ft lot backing onto a serene park, it showcases $500,000 in curated upgrades and a dramatic black-and-white new meets old design.Every above-grade window is a Magic Window with built-in blinds and a lifetime service warranty, flooding the home with natural light. The main level features a showpiece open-shelf kitchen with an oversized island and breakfast bar, flowing into a sunken family room anchored by an original full-wall stone fireplace. A powder room and a main-floor bedroom with a fully accessible ensuite create a perfect layout for multi-generational living.Upstairs, the oversized primary suite offers a private balcony with breathtaking, unobstructed views of Hamilton Mountain, built-in closets, and a spa-inspired ensuite with an oversized walk-in shower. All bedrooms enjoy custom built-ins and private ensuites. Additional highlights include a second front balcony, striking accent walls, and a spacious laundry room.The sports-field-sized backyard offers endless possibilities, while the lower level with a separate side entrance allows for two potential legal apartments plus an outbuilding for added income. This residence features a new furnace, new A/C, new owned water heater, exterior waterproofing, meticulous stone and brick restoration, and 95% new plumbing and electrical throughout. All renovations were completed with city permits, ensuring quality and longevity.More than a home this is a legacy property, built with love and crafted to be treasured for generations. (id:60365)
16 Vogue Court
Hamilton, Ontario
Welcome to 16 Vogue Court, a grand and meticulously maintained residence nestled on a quiet, family-friendly court in the heart of Stoney Creek. Offering over 5,160 sq ft of beautifully finished living space, this impressive 2-storey brick home effortlessly blends timeless elegance with modern comfort. The upper level features four expansive bedrooms, all adorned with rich hardwood flooring, while the main floor showcases a bright, open-concept layout complete with a spacious denideal for a home office or guest suite. The freshly painted interior enhances the homes warm and inviting atmosphere, complemented by a massive, family-sized kitchen that serves as the heart of the homeperfect for daily living and large gatherings. A cozy gas fireplace adds charm and character to the main living area. Downstairs, a separate entrance leads to a fully finished 2-bedroom in-law suite, offering a flexible living arrangement for extended family or an excellent income-generating opportunity. Lots of storage along with a cold storage as well. Outside, the extra-wide driveway provides abundant parking and strong curb appeal. Ideally located just minutes from Confederation GO Station, Redhill Valley Parkway, Eastgate Square, Centennial Plaza, Winona Crossing, highly rated schools, scenic parks, and the Lake Ontario waterfront, this property delivers not only a luxurious living experience but also exceptional convenience. Whether you're a growing family or a multi-generational household, 16 Vogue Court presents a rare opportunity to own a spacious, sophisticated home in one of Hamiltons most sought-after communities. (id:60365)
333 Mary Street W
Kawartha Lakes, Ontario
Solid Brick Bungalow in Desirable Neighborhood, Walking Distance to St. Dominic Elementary School, 2 Bedrooms Upstairs, 3 Bedrooms in Bsmt, Separate Entrance w/ In-Law Capability, Great Potential for Short or Long Term Rentals, Spacious Main Floor Layout, Luxurious Wainscotting and Modern Feature Walls Throughout, New S/S Kitchen Appliances, Stone Countertop, Main Floor Laundry, Pot Lights throughout, Large Bedrooms, W/O to Deck from Kitchen, Move-In Ready, Freshly Painted, Close to Hospital, Shopping, Restaurants, Highway and Schools. (id:60365)
1909 - 28 Ann Street
Mississauga, Ontario
Upper Westport Collection at Westport Condos in beautiful Port Credit offers this 1 Bed + Large Den corner suite with stunning Lake Ontario views. The Den features a sliding door and large window, ideal as a second bedroom or spacious work-from-home office. Boasting 10 ft ceilings, 651 sq. ft. of contemporary design, floor-to-ceiling windows, and high-end custom roller blinds, the suite combines style and functionality. Steps from the Port Credit GO Station, a 5-minute walk to the lake, and a Walk Score of 81, residents enjoy easy access to dining, shopping, nightlife, and over 225 km of scenic trails and parks. The building features 15,000 sq. ft. of amenities including concierge, lobby lounge, co-working hub, fitness centre, dog run & pet spa, rooftop terrace, sports/entertainment zone, and guest suites. The suite includes a premium upgraded EV parking spot and storage locker. (id:60365)
78 Melody Trail
St. Catharines, Ontario
STOP SCROLLING78 MELODY TRAILS CALLING YOUR NAME. A CHARMING RETREAT STEPS TO SUNSET BEACH; LAKESIDE LIVING AT ITS FINEST IN DESIRABLE ST. CATHARINES & PORT WELLER WEST COMMUNITY! OFFERS SEPARATE SIDE ENTRY TO SELF CONTAINED SUITE; IDEAL FOR INLAW/EXTRA RENTAL INCOME (EASILY AIR B&B OR EXTENDED FAMILY VISITS)! NOT TO MENTION YOUR TEEN RETREAT! LOVE TO BIKE, KAYAK, CANOE OR PADDLE BOARD? LOADS OF TRAILS & WATER ACCESS MIN AWAY. FULLY FENCED 2+1 BEDRM BRICK BUNGALOW FEATURES 2 FULL BATHS, PRIVATE LOT & A QUIET NEIGHBOURHOOD. BRIGHT, OPEN PLAN ON BOTH LEVELS; 2-EAT-IN KITCHENS WITH LOADS OF COUNTER SPACE, 100 AMP BREAKERS, LG VINYL WNDWS FLOOD THE RMS WITH NATURAL LIGHT, HRDWD, LAMINATE & TILE FLRG, FRESHLY PAINTED IN COASTAL NEUTRALS, PRIVATE PKG, SHED FOR EXTRA STORAGE & 6 APPL INCL! DREAMY REAR YARD OASIS; COMPLETE WITH STAMPED CONCRETE WALKWAY, COVERED PATIO & AWESOME FIREPIT FOR ROASTING MARSHMALLOWS. SECONDS TO THE WELLAND CANAL, MINUTES TO PORT DALHOUSIE, PORT WELLER BEACH & MARINA. 5 MINUTES TO NIAGARA ON THE LAKE WINERIES, CRAFT BREWERIES, OUTLET SHOPPING & PICTURESQUE TRAILS. NR EXCELLENT SCHOOLS, MIN TO QEW HWY ACCESS, 20 MIN TO US/LEWISTON BORDER, 30 MIN TO STONEY CRK, SHORT DRIVE TO GO BUS ACCESS IN GRIMSBY. LOVE THE OUTDRS; PREPARE FOR YOUR STRESSES TO MELT AWAY! IMAGINE EARNING INCOME IMMEDIATELY; WELL EVEN ASSSIT WITH FINDING A TENANT FOR CLOSING DAY TO HELP COVER YOUR EXPENSES. HERES THE ANSWER YOUVE BEEN WAITING FOR! (id:60365)
46 - 20 Isherwood Avenue
Cambridge, Ontario
Welcome to this beautifully updated bungalow-style condo offering peaceful, private living with all the space and comfort youve been looking for. Tucked away in a quiet, well-maintained community, this home is perfect for downsizers, professionals, or multi-generational living.Enjoy over 2,600 sq ft of finished space, including 2+1 bedrooms, 3 full bathrooms, and a finished walkout basementideal for entertaining, guests, or extended family.The main floor features newer flooring throughout, California shutters, a bright and open living/dining area, and access to a private upper deck surrounded by mature trees. The spacious kitchen offers plenty of storage, while the main-floor laundry adds everyday convenience (with a second laundry area in the basement, both complete with washer and dryer).The primary bedroom includes a full ensuite and walk-in closet, while the second bedroom and full bathroom complete the main level.Downstairs, the walkout basement offers a large finished rec room, a third bedroom, a full bath, and access to the lower deck. The double car garage and ample storage space complete this exceptional home.Located close to trails, shopping, and all amenitiesbut tucked away from the hustle and bustle. This is low-maintenance living at its finest. (id:60365)
17 Tami Crescent
Grimsby, Ontario
Welcome to your dream home on a quiet crescent in the heart of Grimsby! Tastefully renovated throughout, this beautiful home offers the perfect blend of style, function, and location. Featuring 3 plus 1 spacious bedrooms, 3 full bathrooms plus a main floor powder room, this home is ideal for couples or families looking for comfort and room to grow. Enjoy the benefits of a permitted addition, creating even more space to love. Step outside into your own private backyard oasis a tranquil, fully landscaped retreat complete with an in ground saltwater pool, cabana, outdoor kitchen area which includes built in BBQ, ceramic charcoal grill, electric smoker and mini fridge and lush green surroundings perfect for entertaining or unwinding. Inside, youll find an inviting kitchen with gas stove, large island for hosting, spacious 8-person dining area, main floor laundry, and a fully finished basement for added living space. The attached garage has epoxy coated floors, cabinets and overhead winch hoist. Surrounded by green space and parks, this home sits on a quiet, family-friendly street just steps to local schools, recreation centre, grocery stores, and more. Conveniently located between Grimsby on the Lake with its scenic walking trails and downtown Grimsby, where charming local shops and restaurants await. This home is truly move-in ready and offers outstanding value. (id:60365)
181 Shuter St Street
North Huron, Ontario
Welcome to 181 Shuter Street where space, charm, and comfort come together to create the perfect setting for your family's next chapter. This inviting 1.5-storey home offers 4 bedrooms, 3 bathrooms, and over 2,300 sq ft of living space designed with family life in mind. Inside, you'll find character-rich details like original wood accents, a beautiful round staircase, and oversized rooms that give everyone their own space while still feeling connected. A convenient main floor bedroom and multiple living areas offer flexibility for everyone; whether you need a playroom, home office, or a cozy space for guests. Step outside to your private yard a generous 66' x 165' corner lot with endless possibilities. Whether its backyard BBQs with your friends, a swing set for the kids and space for them to run around, or simply a space for you to soak up some sunshine in the warmer months, there's space to enjoy every season. The detached garage and ample driveway parking are a bonus for busy households. Located just steps from downtown Wingham, you'll love being able to walk to parks, schools, local shops, and other amenities. Friendly neighbors, a walkable community, and a house full of potential this is more than just a home. It's where your next chapter begins! (id:60365)

