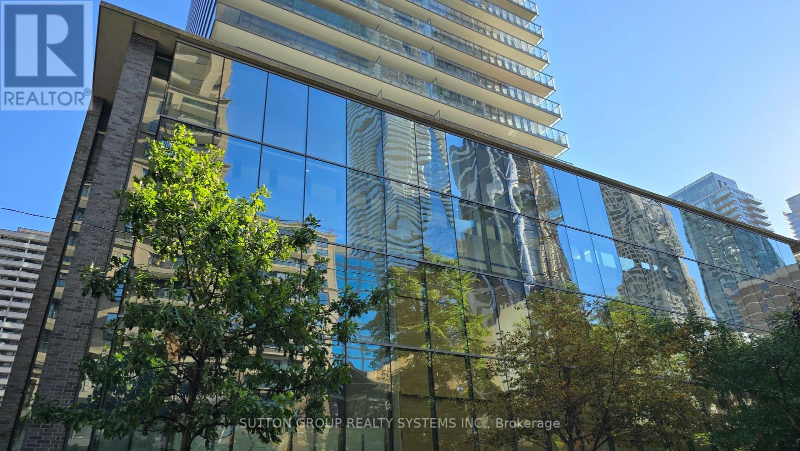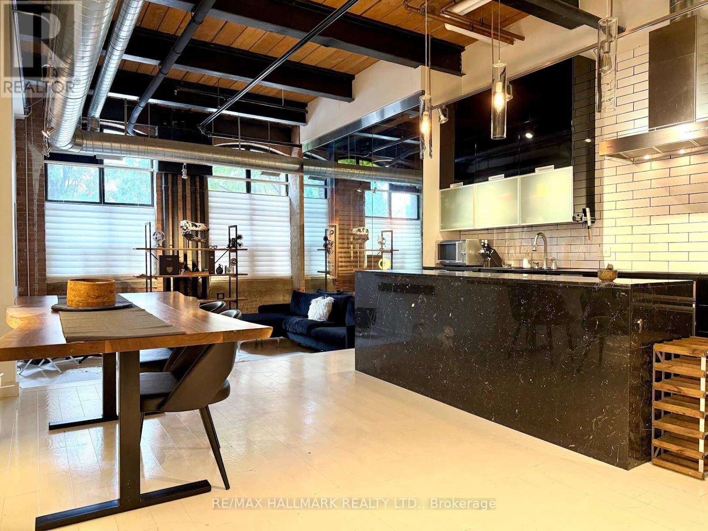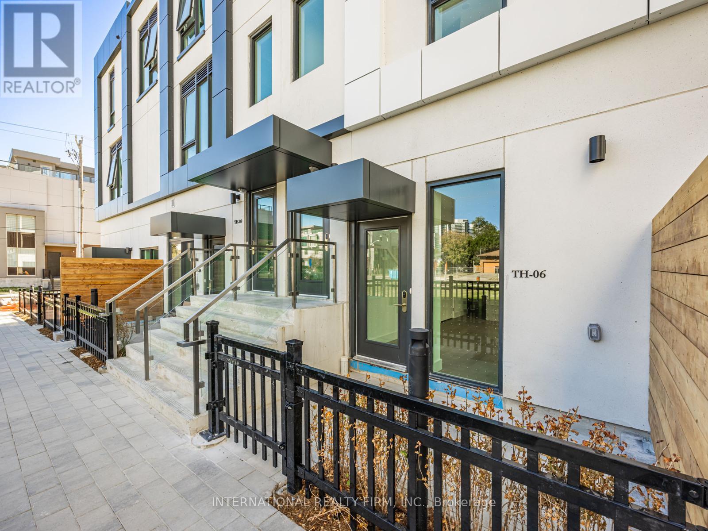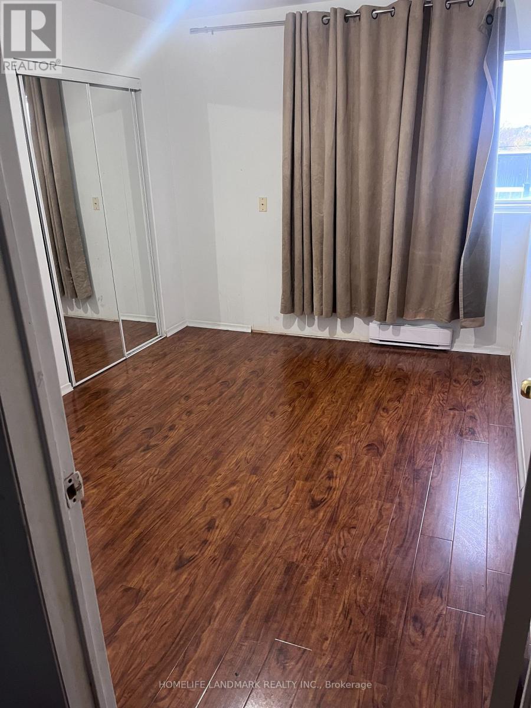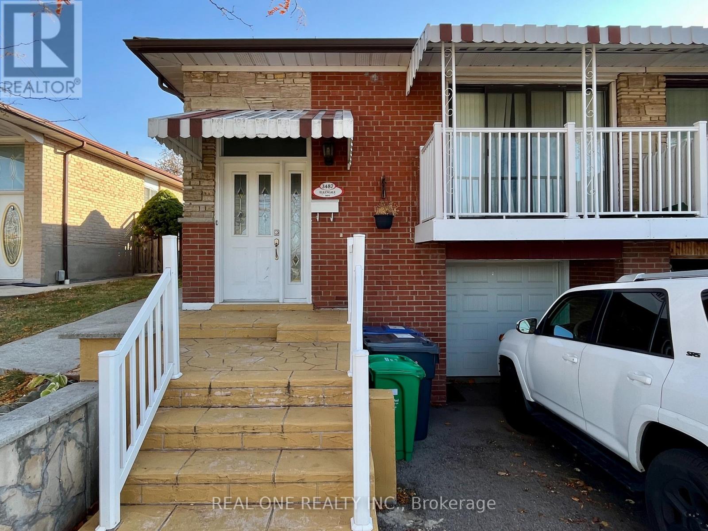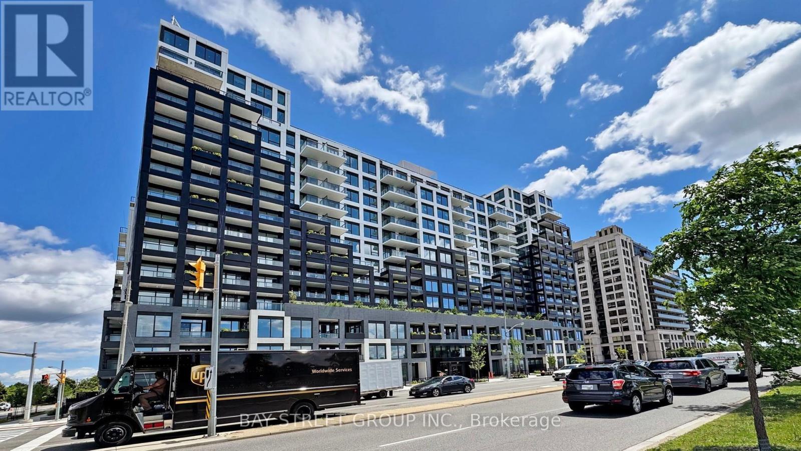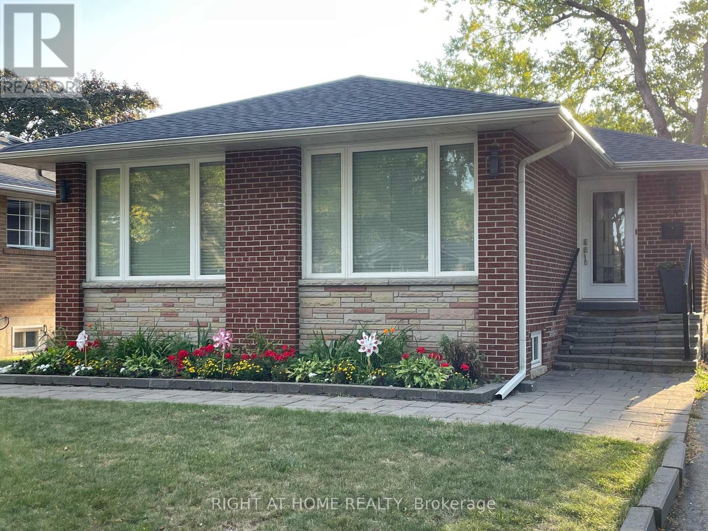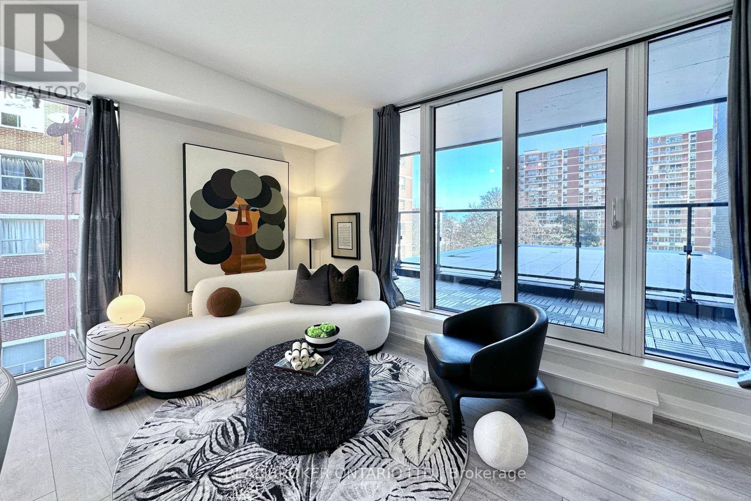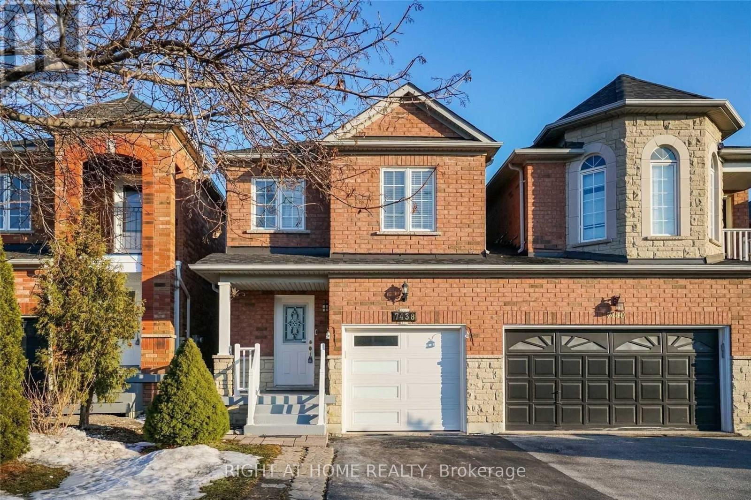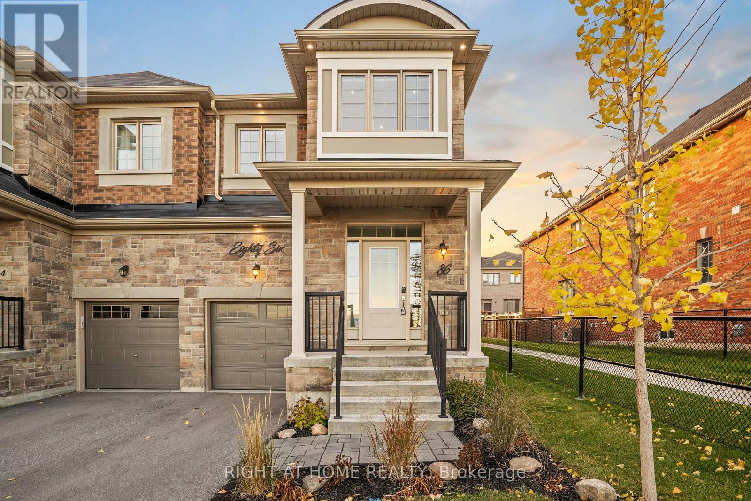1609 - 33 Charles Street E
Toronto, Ontario
Spectacular Casa Condos - Outstanding Location - Walking Distance To Yonge And Bloor Subway Station In Vibrant, Upscale Toronto Neighbourhood. Spacious "Split" 2 Bedroom Floor Plan With Floor To Ceiling Windows, Large Closets, ** Huge Wrap Around Balcony! ** Excellent Facilities. 24-Hour Attentive Concierge. Beautifully Maintained Building * Welcoming Relaxing Lounges, Party Room / Meeting / Games, Outdoor Lounge and Swimming Pool, Guest Suites and so much more. Love the Location - Short Walk To Yorkville, Subway, Restaurants, And Shops. (id:60365)
126 - 43 Hanna Avenue
Toronto, Ontario
*Furnished* Welcome to Suite 126 at the Toy Factory Lofts. Originally the builder's model suite, this fully furnished hard loft captures true Liberty Village character with soaring 13-foot ceilings, exposed brick and beam, and west-facing arched windows that fill the space with light. The sleek Scavolini kitchen is equipped with top-tier Miele cooktop, oven, range, and dishwasher, a Viking fridge and wine fridge, and an LG washer and dryer. 77" LG 8K OLED and Sound Bar. Smart home features include Lutron lighting, a Nest thermostat, and Hunter Douglas automated blinds. The open-concept layout offers clear sightlines throughout-perfect for entertaining or relaxing in style. Complete with a premium parking spot and locker. Located in one of Toronto's most iconic loft conversions with 24-hour concierge, gym, rooftop terrace, and outdoor hot tub. Steps to Balzac's, Metro, and everything Liberty Village has to offer. *Furnished* (id:60365)
1104 - 17 Dundonald Street
Toronto, Ontario
Well Maintained Sun Filled One Bedroom Unit. Floor To Ceiling Window, Very Functional Layout, Full Size Balcony With Open View !!! Top End Appliances, Stone Counter Top, Engineered Wood Floors Throughout The Unit. Direst Access To Wellesley And Yonge Subway, Whatever Snowing And Raining, 7 Mins Walk To U Of T, 9 Mins Walk To Ryerson. Internet Included !!! (id:60365)
Th-06 - 20 Dervock Crescent Nw
Toronto, Ontario
This Brand New, Never Lived In Luxurious 3 Bedrooms End Unit Townhouse "Bayview at The Village" By Canderel. Steps to Transit/Subway, one underground parking spot with one locker. Terrace.High End Fridge, Stovetop, Oven, Dishwasher, Range Hood, All Elfs, Fully Sized Stacked Washer And Dryer. Ideally situated just a short stroll from both Bessarion and Bayview subway stations, this home offers unmatched access to downtown Toronto. Just steps from Bayview Village, offering the perfect blend of gourmet dining, luxury boutiques and everyday essentials, and minutes to Highway 401 and North York General Hospital. Amenities include Fitness Center, Social Lounge, Private Dining, Library Lounge, Outdoor Terrace, and Communal Working Lounge (building amenities currently under Construction). Modern elegance, unrivalled convenience, and an unbeatable location. This is a rare opportunity you won't want to miss! (id:60365)
13 King Street
Kawartha Lakes, Ontario
This well-kept recently renovated 3-bedroom, 1 bath home offers bright, modern living with added character in the heart of Omemee. The main floor features a well sized bedroom, an updated kitchen with stainless steel appliances and large windows that fill the space with natural light. Upstairs boasts 3 spacious bedrooms, Just minutes from parks, schools, trails, and a short drive to Peterborough or Lindsay. A fantastic find in a great location! (id:60365)
Lower - 3487 Ellengale Drive
Mississauga, Ontario
Freshly finished legal 1 bedroom + 1 den basement unit in the center of Erindale. Large size den is ready to be an extra bedroom. Renovated kitchen & baths. All s/s kitchen appliances. Ensuite laundry. Separated entrance. Next to the Ellengale Public School and Woodland Park. 5 minutes drive to Erindale Go Station and Golden Square Centre. Quiet neighbourhood! (id:60365)
812 - 1100 Sheppard Avenue W
Toronto, Ontario
Prime Location. Steps to Sheppard W Subway, GO, TTC, Downsview Park & Rogers Stadium. Quick access to Hwy 401/Allen Rd-only 2 stops to York U, 20 mins to downtown. Amenities: 24-Hr concierge, gym, yoga, co-working, rooftop BBQ terrace, games/party rooms, kids' playroom, rock wall, pet spa & guest suites. sun-filled SE corner unit on two sides for exceptional natural light. Two Balconies, The open-concept living and dining area flows seamlessly into a modern kitchen . The versatile third bedroom can easily serve as a home office or guest room. The primary suite includes a private ensuite bathroom, balcony access, and generous closet space. Enjoy morning coffee or sunset views from the spacious balcony overlooking the city. (id:60365)
Basement - 34 Cramer Place
Toronto, Ontario
Welcome to 34 Cromer Place, a quiet and family-friendly neighbourhood in the heart of Etobicoke. This bright and spacious 2-bedroom basement apartment offers a comfortable and modern living space perfect for professionals, couples, or small families.Enjoy a large open-concept living and dining area, a modern kitchen with full-size appliances, and two generously sized bedrooms with ample closet space. The unit features a clean 3-piece bathroom, private laundry, and separate entrance for your convenience and privacy.Located close to excellent schools, parks, shopping, restaurants, and public transit, this home provides easy access to major highways, Pearson Airport, and downtown Toronto. (id:60365)
518 - 21 Park Street E
Mississauga, Ontario
In The Heart Of Port Credit, 3 Yr New Tanu Luxury Condo Built By Edenshaw. Corner Unit Featuring 270 Degree: South, East & North Exposure W/ 728 Sqft + 108Sqft Terrace , 1 XL Size Bdrm Condo. Contempory Open Concept Kitchen W/ Integrated Fridge, Dishwasher, Undermount Sink, Quartz Countertop With An Upgraded Large Centre Island, Ample of Pantry Cabinet Space. 2 Mins Walk To Port Credit Go Station, Waterfront, Parks, Schools, Restaurants, Shops And More. Unit Has Smart Home Technology, Keyless Entry, Building Amenities Include: 24/7 Concierge, Gym/Yoga Rm, Theatre, Billiards/Games Rm, Party Room, Outdoor Patio With Barbeque Area, Pet Spa, Car Wash, Guest Suite & Visitor Parking (id:60365)
7438 Magistrate Terrace
Mississauga, Ontario
Welcome to this immaculately maintained 3 + 1 bedroom, 4 bathroom semi-detached home nestled in prestigious Meadowvale Village, one of Mississauga's most sought-after family neighbourhoods! Step inside to discover gleaming hardwood floors, oak staircase, extensive LED pot lights, and a bright open-concept layout designed for modern living. The chef's kitchen is the heart of the home, featuring quartz countertops, stainless steel appliances, pantry, breakfast bar, and elegant backsplash, overlooking a spacious dining area perfect for family gatherings and entertaining guests. Upstairs, a generous primary suite awaits with a walk-in closet, spa-inspired 4-piece ensuite, and ample space for a sitting or work area. Two additional bedrooms are bright and roomy, complemented by a large main bath and convenient upper-level laundry. The finished basement apartment features a private separate entrance, modern kitchen with quartz counters, double undermount sink, brand-new stainless-steel appliances (2022), and dedicated second laundry. It is currently tenanted at $1,500/month until June 30, 2026 - an excellent turnkey income opportunity or perfect for extended family. Enjoy a fully fenced backyard ideal for summer barbecues, kids, and pets, along with an extra-long driveway with no sidewalk offering additional parking. Situated minutes to Hwy 401, 407, and 410, Heartland Town Centre, public transit, and Meadowvale Conservation Area, this home lies within the catchment of top-rated schools including St. Marcellinus SS, St. Julia Catholic Elementary, and David Leeder Middle School. A perfect blend of comfort, convenience, and investment potential-this rare gem truly has it all. Don't delay-your next chapter begins here! (id:60365)
86 Cupples Farm Lane
East Gwillimbury, Ontario
Like New 4 Bedroom, 2.5 Bathrooms Contemporary Semi-Detached In Beautiful Mt. Albert Village. This End Unit Home Offers A Beautiful Upgraded Kitchen With Stainless Appliances, Quartz Countertops and Hardwood Throughout Main Level. Pot-lights throughout interior and exterior. Double Sink In Master And Thousands More In Upgrades! Short Drive To Highway 404 and Shopping. Close proximity to schools, parks and trails. (id:60365)
3306 - 8 Water Walk Drive
Markham, Ontario
Newly Renovated, Luxury Living. Great South-West view with no obstructions, Featuring 9' ceilings, modern kitchen with stainless steel appliances.24 Hour Concierge, Gym, Indoor Pool, Sauna, Library, Multipurpose Room, And Pet Spa. Walking Distance To Whole Foods, LCBO, and Restaurants. Close to VIP Cineplex, GoodLife Fitness, Downtown Markham, Main St. Unionville, Highway 404, 407 and Go Station. (id:60365)

